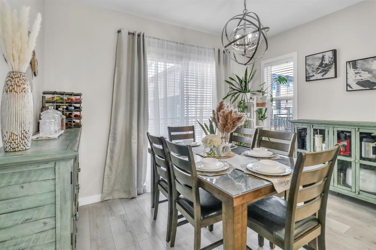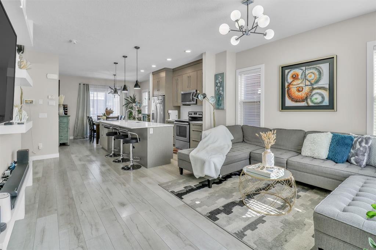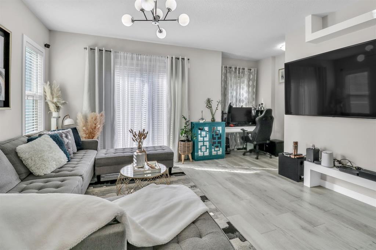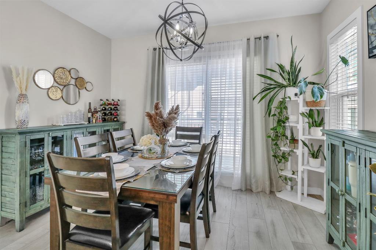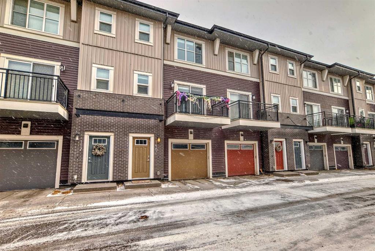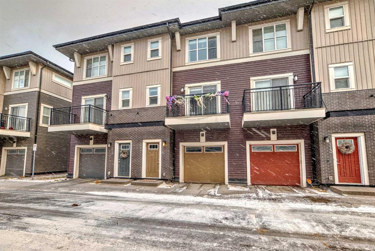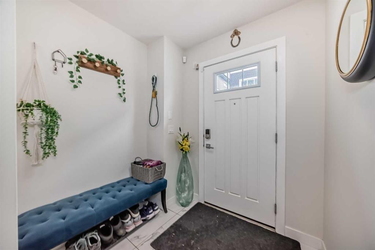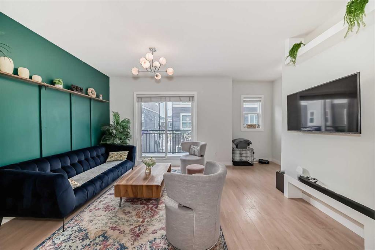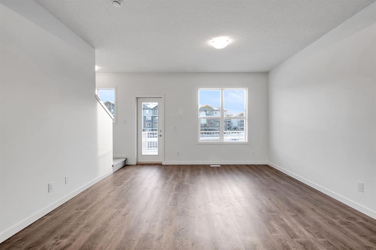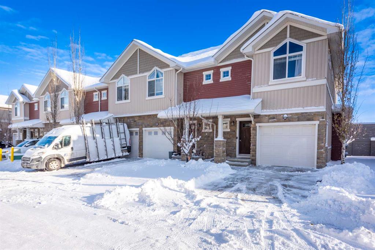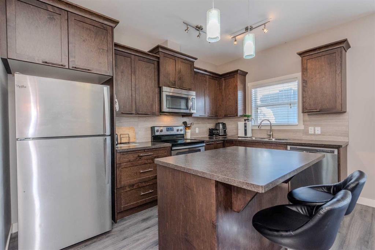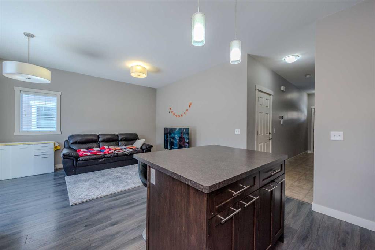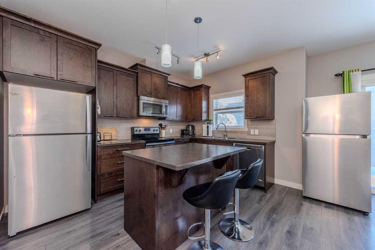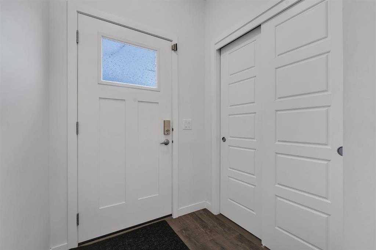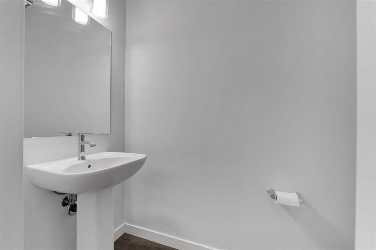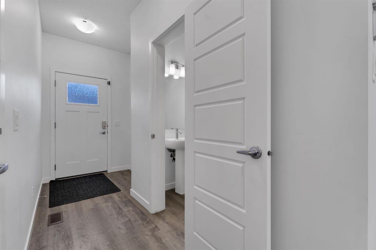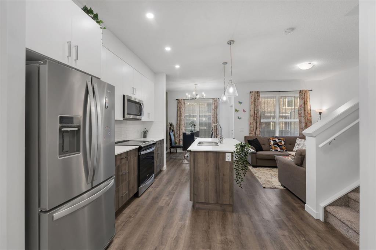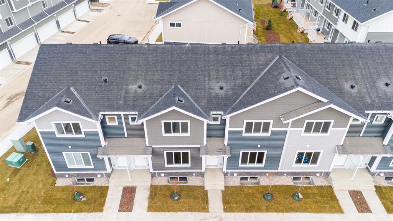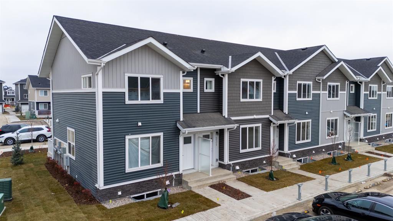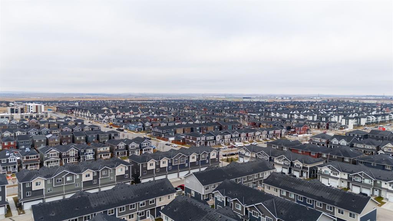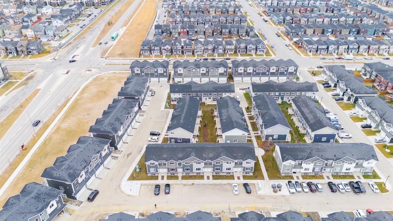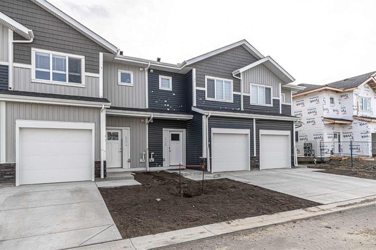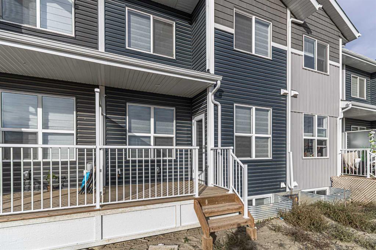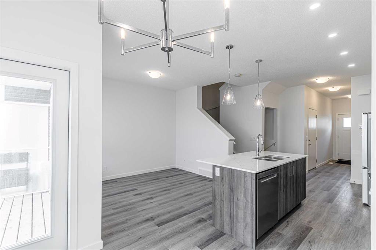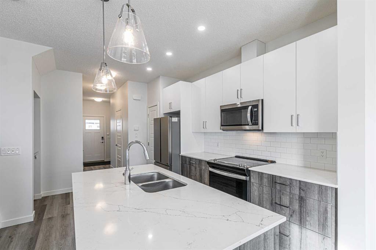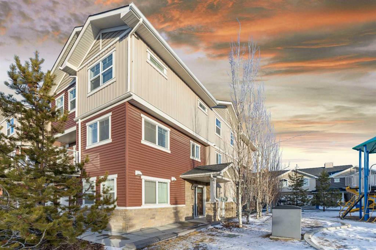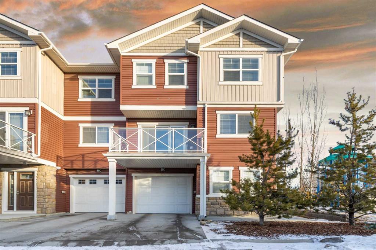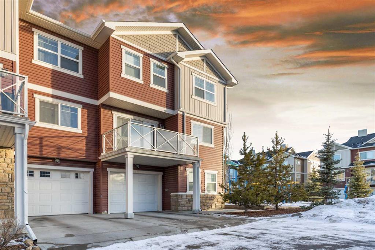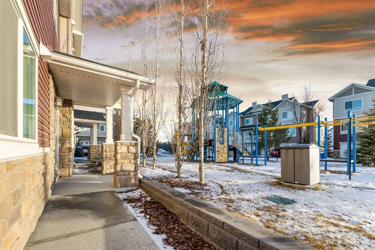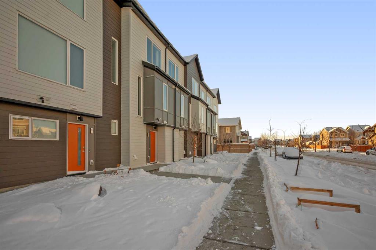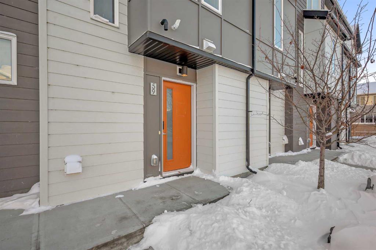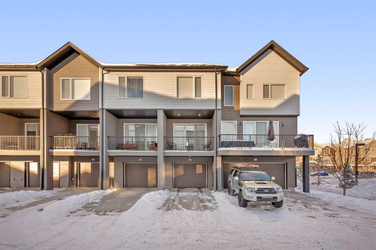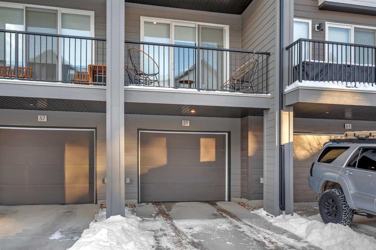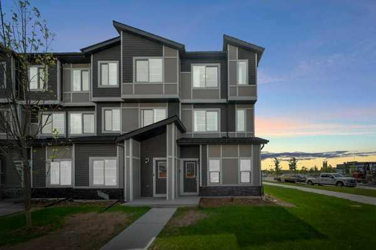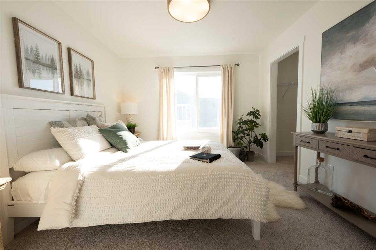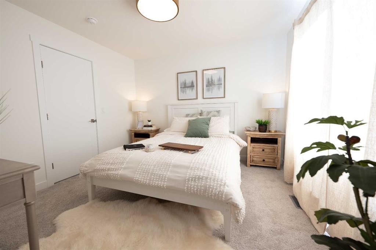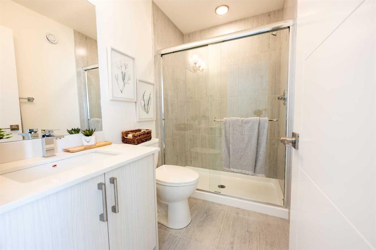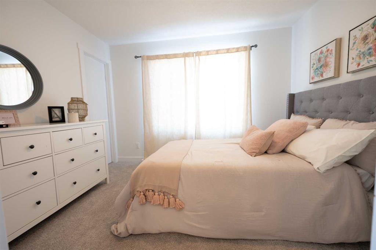6315 128 Avenue NE
Calgary T3N 2G1
MLS® Number: A2194616
$ 409,500
2
BEDROOMS
2 + 1
BATHROOMS
1,131
SQUARE FEET
2021
YEAR BUILT
Enjoy affordable living with LOW CONDO FEE fees in this beautiful 2-bed, 2.5-bath townhome with an ATTACHED GARAGE located in the vibrant community of Cornerstone. Facing 128 Avenue, this home boasts peaceful views of a scenic pond and walking trails. The open-concept main floor features a bright, south-facing dining area, a sleek kitchen with stainless steel appliances, and elegant quartz countertops. Both spacious bedrooms comfortably fit king-sized beds and showcase chic barn doors leading to generous walk-in closets. You can unwind on your private balcony or benefit from the convenience of an attached garage and additional parking space on the driveway. Ideally situated just a 2-minute drive or a 10-minute walk from shopping plazas and playgrounds, this townhome combines comfort and convenience with easy access to transit. Plus, with exciting future developments for Cornerstone, this property is a beautiful home and a bright investment opportunity. Don’t miss your chance to own in one of Calgary’s most rapidly growing communities!
| COMMUNITY | Cornerstone |
| PROPERTY TYPE | Row/Townhouse |
| BUILDING TYPE | Five Plus |
| STYLE | 3 Storey |
| YEAR BUILT | 2021 |
| SQUARE FOOTAGE | 1,131 |
| BEDROOMS | 2 |
| BATHROOMS | 3.00 |
| BASEMENT | None |
| AMENITIES | |
| APPLIANCES | Dishwasher, Dryer, Electric Range, Microwave Hood Fan, Refrigerator, Washer, Window Coverings |
| COOLING | None |
| FIREPLACE | N/A |
| FLOORING | Carpet, Vinyl |
| HEATING | Forced Air |
| LAUNDRY | Laundry Room |
| LOT FEATURES | Other |
| PARKING | Single Garage Attached |
| RESTRICTIONS | None Known |
| ROOF | Asphalt Shingle |
| TITLE | Fee Simple |
| BROKER | Manor Real Estate Ltd. |
| ROOMS | DIMENSIONS (m) | LEVEL |
|---|---|---|
| Foyer | 8`0" x 13`3" | Lower |
| Living Room | 9`10" x 13`3" | Main |
| Kitchen | 8`7" x 13`3" | Main |
| 2pc Bathroom | 4`11" x 4`11" | Main |
| Bedroom - Primary | 14`2" x 10`2" | Second |
| Bedroom | 13`0" x 9`11" | Second |
| 3pc Bathroom | 7`11" x 5`11" | Second |
| 4pc Bathroom | 7`6" x 5`11" | Second |
| Hall | 8`8" x 7`10" | Second |
| Laundry | 3`6" x 3`0" | Second |














































