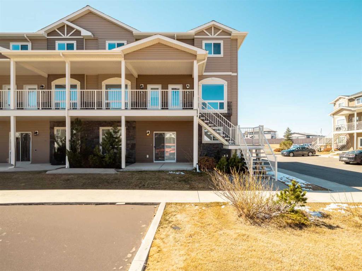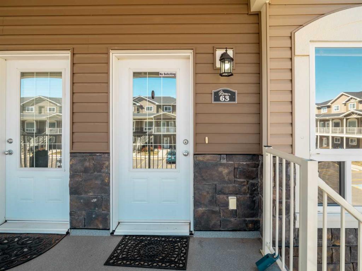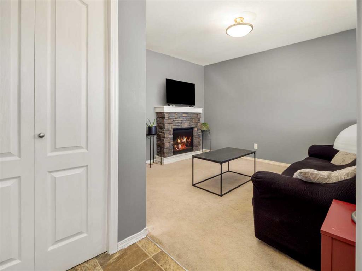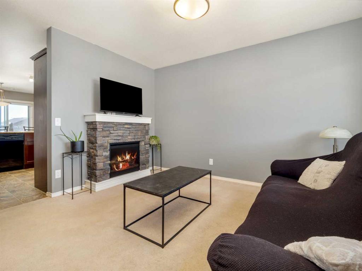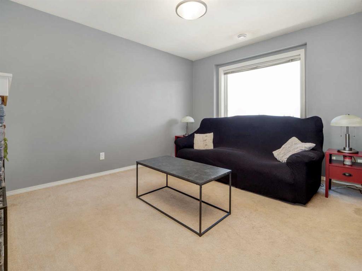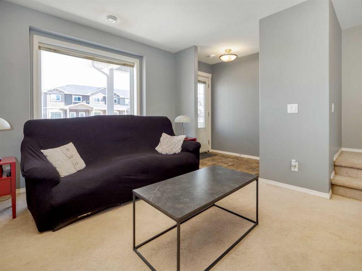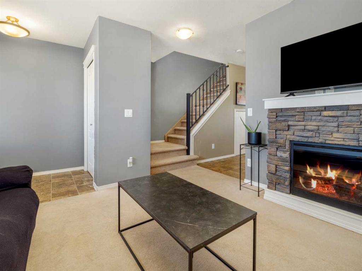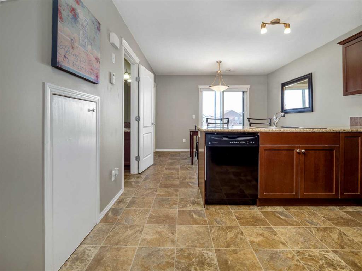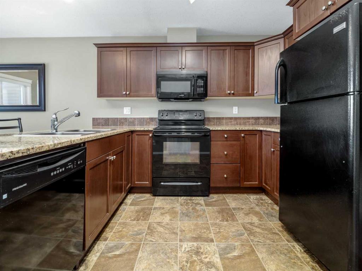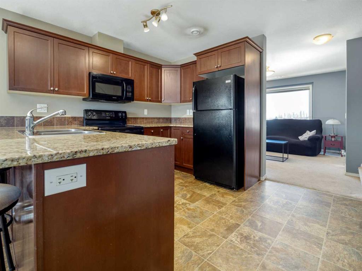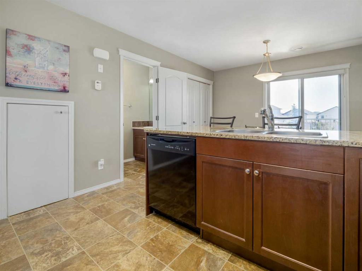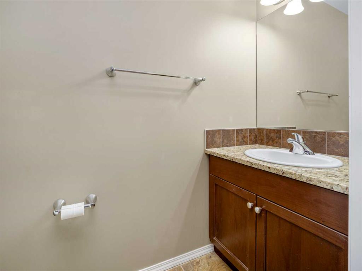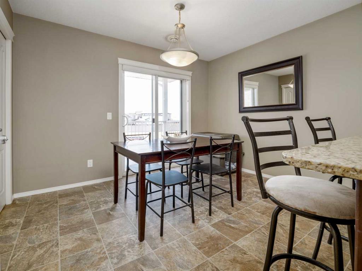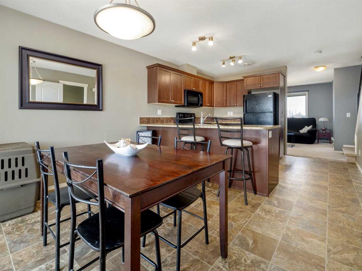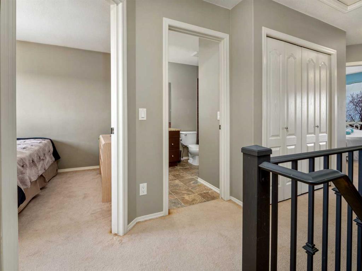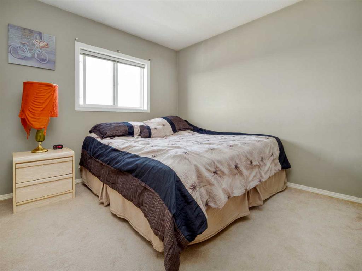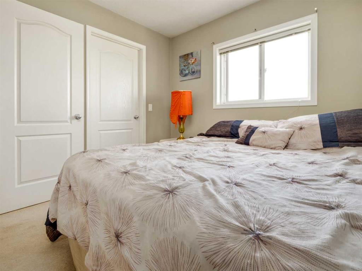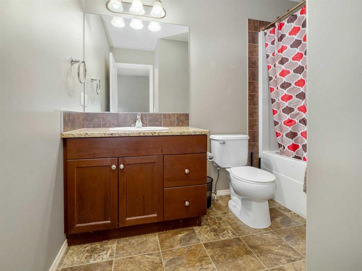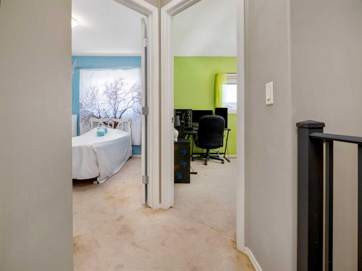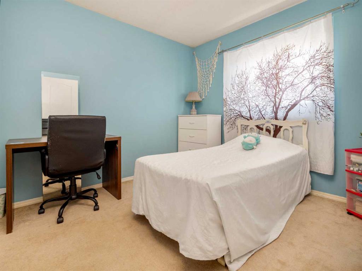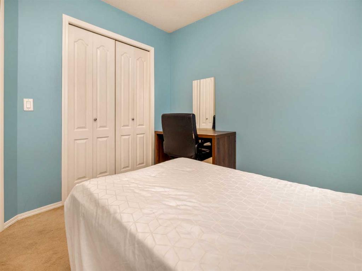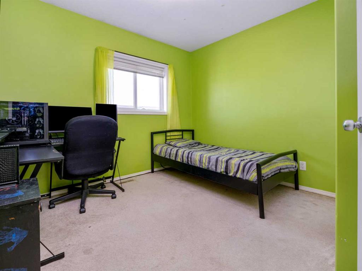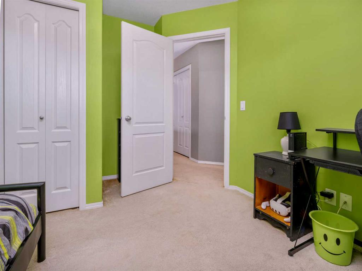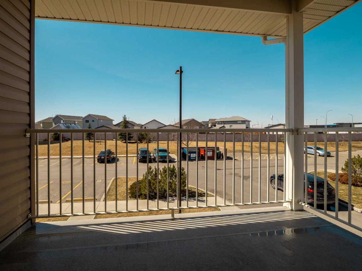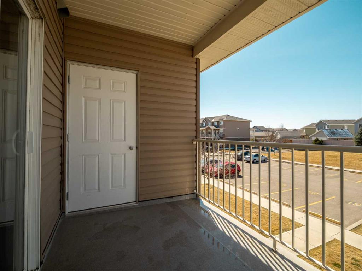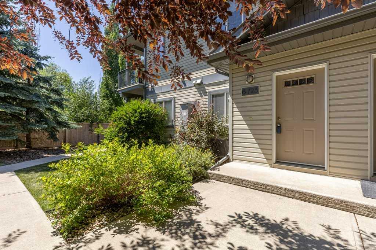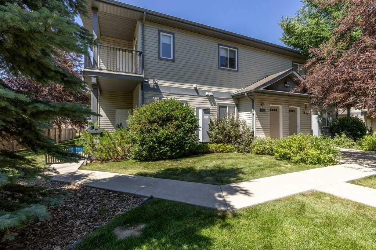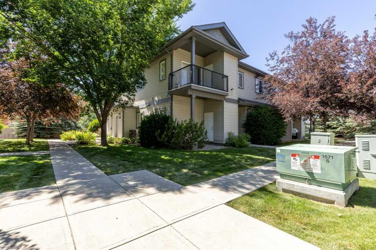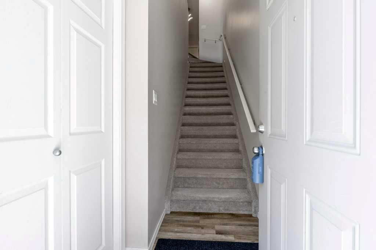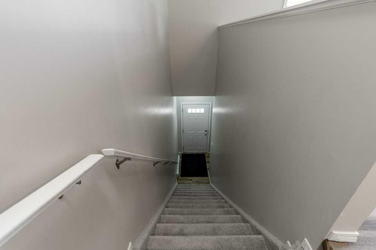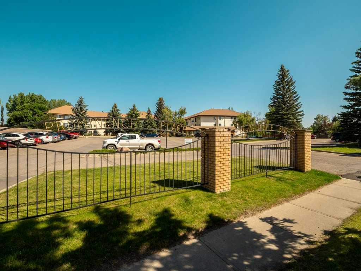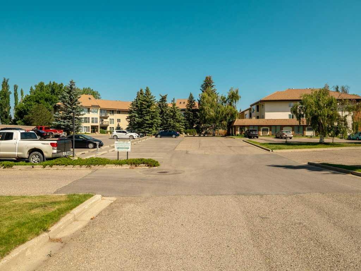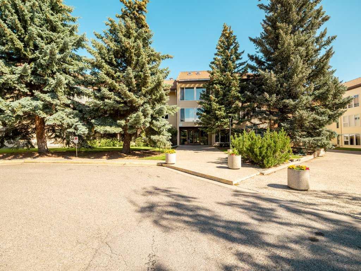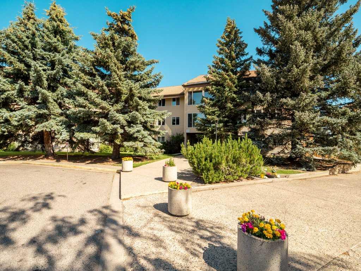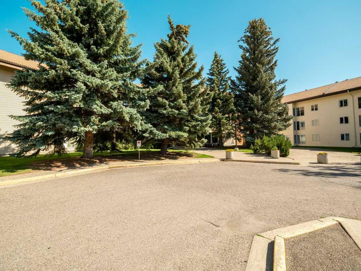63, 49 Keystone Terrace W
Lethbridge T1J 5B8
MLS® Number: A2209018
$ 270,000
3
BEDROOMS
1 + 1
BATHROOMS
1,050
SQUARE FEET
2010
YEAR BUILT
Welcome to this beautiful 3-bedroom, 1.5-bathroom end unit in Copperwood Villas! Thoughtfully designed for easy living, this home features a bright main floor with large windows, a cozy fireplace, and a spacious kitchen and dining area - perfect for both daily living and entertaining. Upstairs offers three generous bedrooms, a full bathroom, and convenient upper-floor laundry. Stay cool all summer with central A/C, and enjoy your morning coffee on the private deck with bonus storage room. With two assigned parking stalls (including one oversized), and a maintenance-free lifestyle, this home is ideal for busy professionals, small families, or savvy investors. Close to parks, schools, shopping, and the U of L - this one checks all the boxes.
| COMMUNITY | Copperwood |
| PROPERTY TYPE | Apartment |
| BUILDING TYPE | Low Rise (2-4 stories) |
| STYLE | Multi Level Unit |
| YEAR BUILT | 2010 |
| SQUARE FOOTAGE | 1,050 |
| BEDROOMS | 3 |
| BATHROOMS | 2.00 |
| BASEMENT | |
| AMENITIES | |
| APPLIANCES | Central Air Conditioner, Dishwasher, Dryer, Electric Range, Microwave Hood Fan, Refrigerator, Washer, Window Coverings |
| COOLING | Central Air |
| FIREPLACE | Gas |
| FLOORING | Carpet, Linoleum |
| HEATING | Forced Air |
| LAUNDRY | Upper Level |
| LOT FEATURES | Landscaped, Street Lighting |
| PARKING | Stall |
| RESTRICTIONS | See Remarks |
| ROOF | |
| TITLE | Fee Simple |
| BROKER | 2 PERCENT REALTY |
| ROOMS | DIMENSIONS (m) | LEVEL |
|---|---|---|
| 2pc Bathroom | 7`2" x 3`2" | Main |
| Dining Room | 11`9" x 9`2" | Main |
| Kitchen | 11`9" x 11`0" | Main |
| Living Room | 12`10" x 11`2" | Main |
| Furnace/Utility Room | 5`3" x 3`0" | Main |
| 4pc Bathroom | 9`0" x 7`2" | Upper |
| Bedroom | 11`3" x 10`3" | Upper |
| Bedroom | 10`2" x 9`3" | Upper |
| Bedroom - Primary | 10`11" x 9`10" | Upper |

