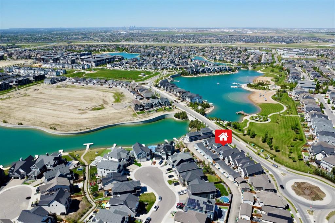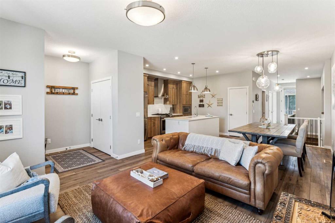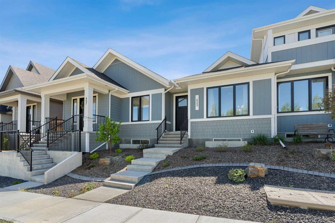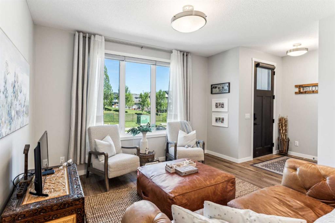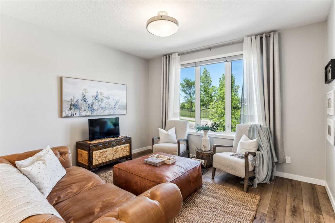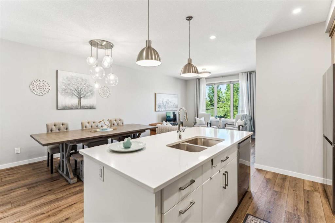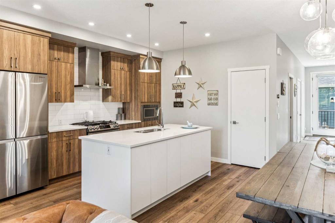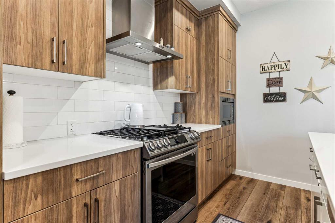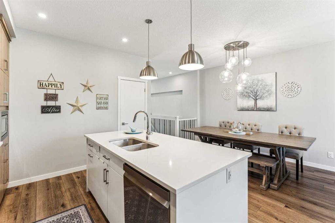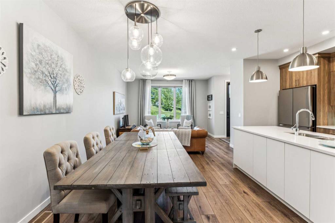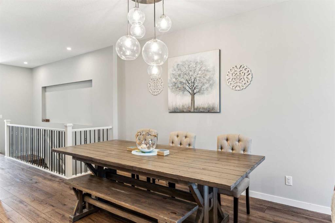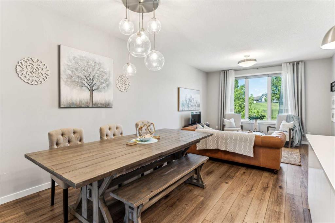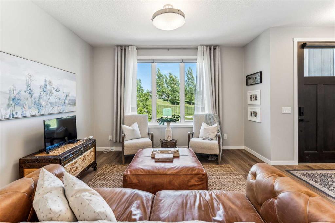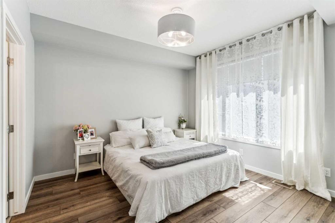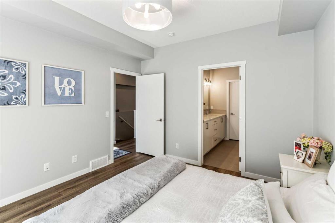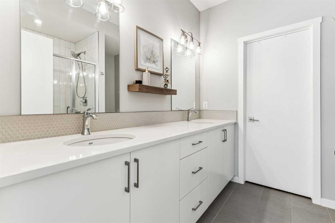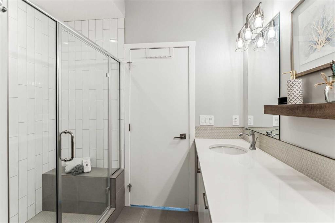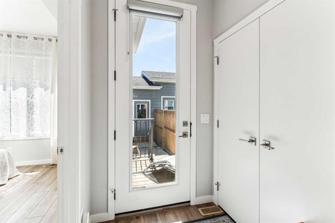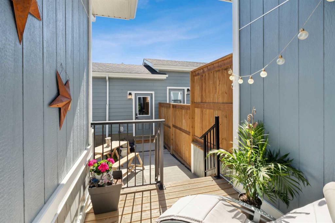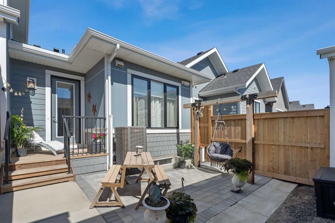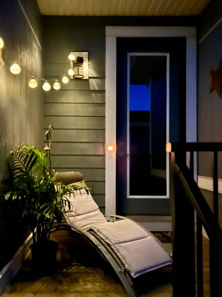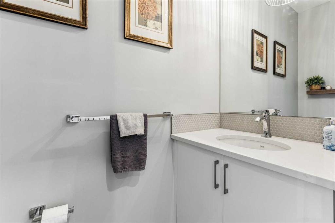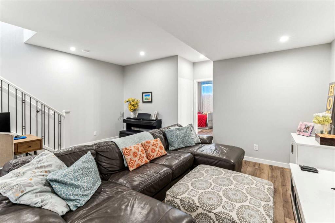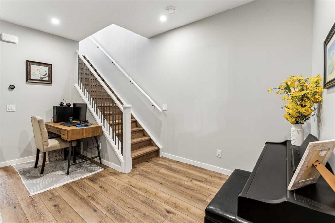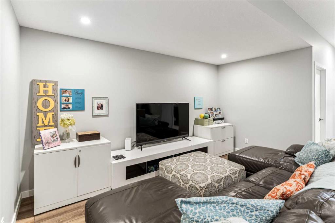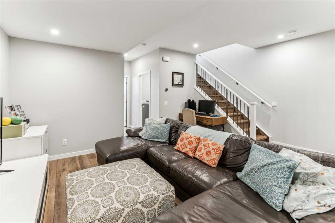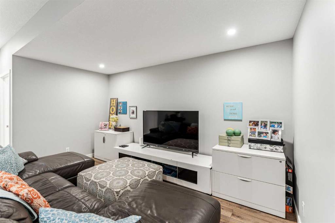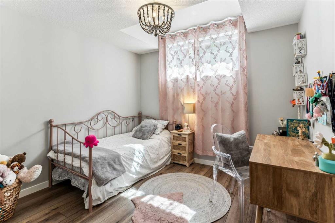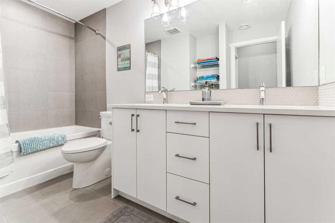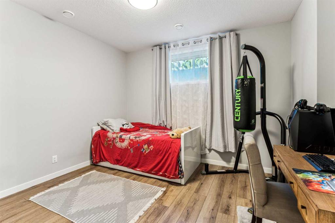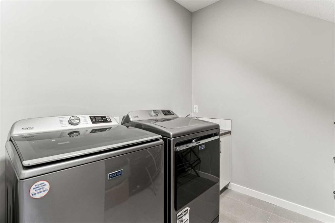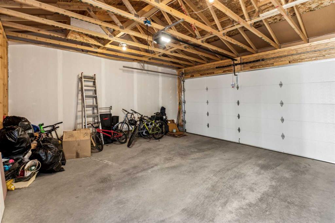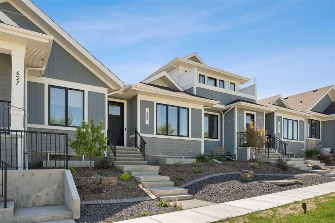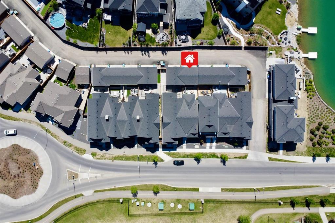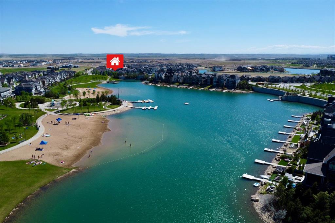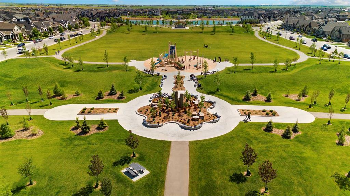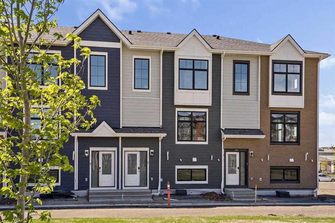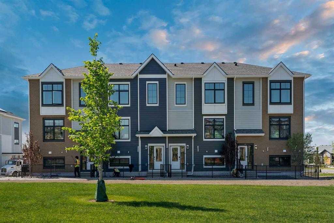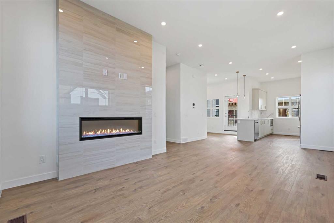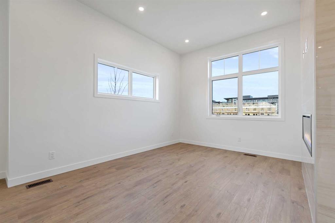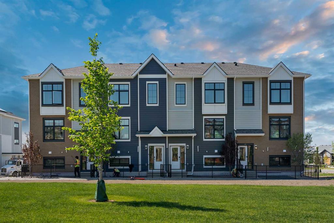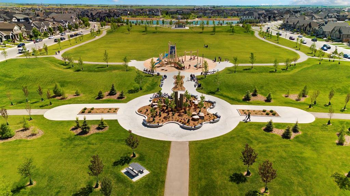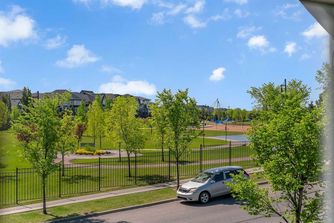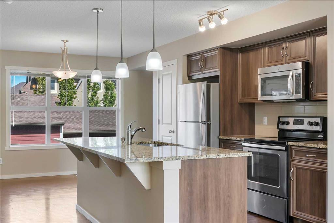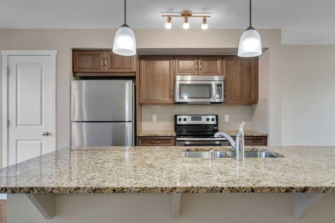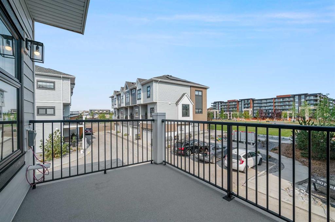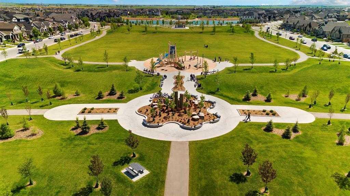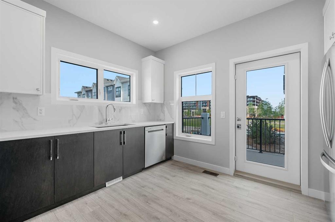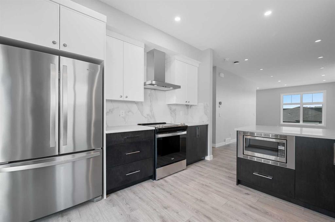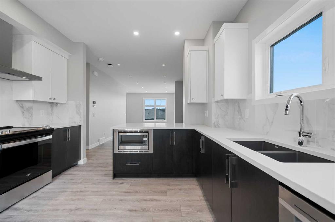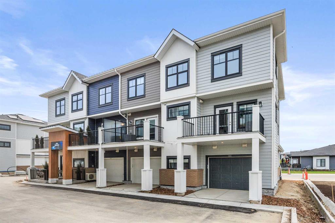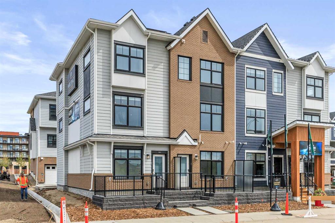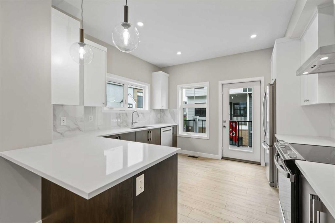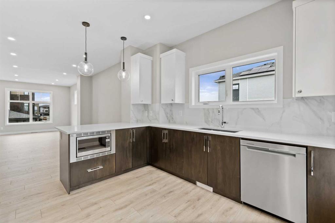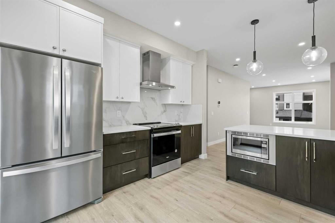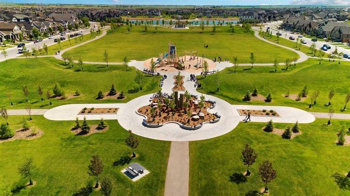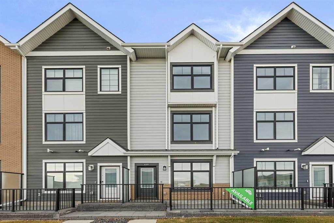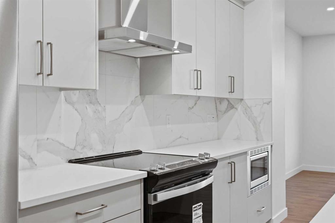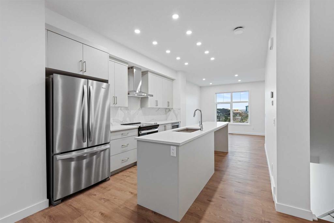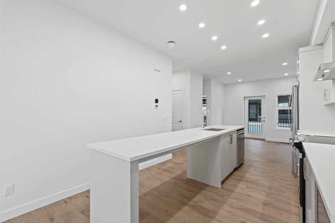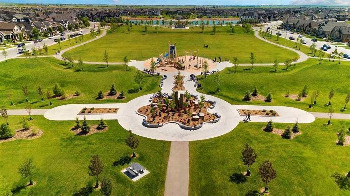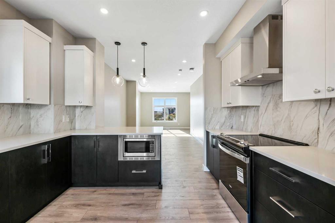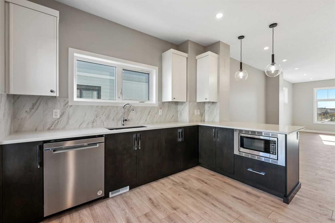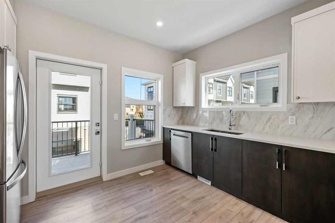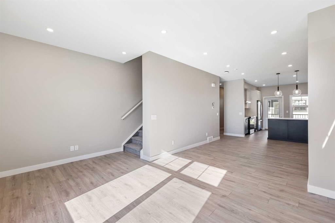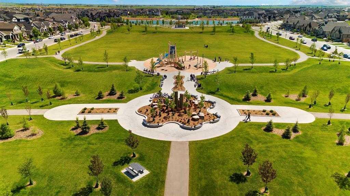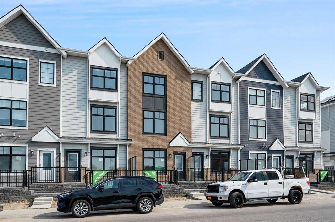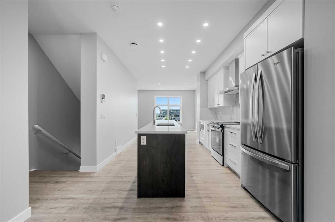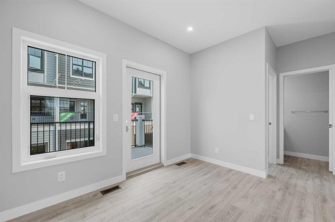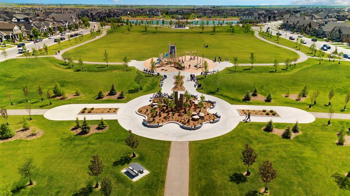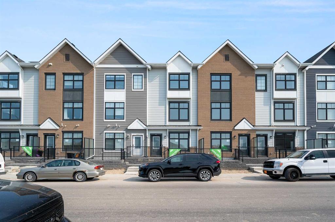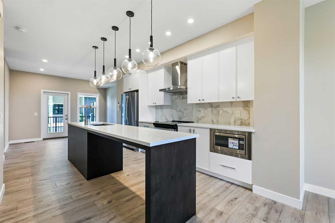623 Marine Drive SE
Calgary T3M 2Z6
MLS® Number: A2225322
$ 699,900
3
BEDROOMS
2 + 1
BATHROOMS
970
SQUARE FEET
2022
YEAR BUILT
**OPEN HOUSE TODAY! Saturday, June 7: 3-5pm!** Experience luxurious living just FOUR HOMES AWAY FROM THE LAKE ENTRANCE in this beautifully designed EXECUTIVE BUNGALOW VILLA offering over 1,800sqft of meticulously developed space - without the burden of condo fees and restrictions. Situated directly across from the coveted Mahogany Lake, this CUSTOM-CURATED and HEAVILY UPGRADED home presents a rare opportunity for upscale, low-maintenance living. Upon entry, a spacious foyer with 8ft door welcomes you, accented by WIDE-PLANK LUXURY VINYL flooring that flows throughout the home. The open-concept main floor boasts 9ft ceilings and is anchored by a CHEF-INSPIRED kitchen featuring QUARTZ countertops, TWO-TONE SOFT-CLOSE cabinetry (including a built-in garbage and recycling center), stylish backsplash, and HIGH-END appliances including a GAS STOVE. The extended island offers additional cabinetry and storage, making it ideal for entertaining or family gatherings. The adjacent living and dining areas are flooded with NATURAL LIGHT from the oversized TRIPLE-PANE WINDOWS, and further enhanced by UPGRADED WINDOW COVERINGS and elegant CUSTOM LIGHT FIXTURES. The master bedroom comfortably accommodates a king-size bed and furnishings, and is complemented by a SPA-LIKE ENSUITE featuring a DOUBLE VANITY, a fully tiled shower with bench seating, and a spacious WALK-IN CLOSET. Additional main-floor highlights include electronic blinds on the back door, dual coat closets, and a separate storage closet with an outlet for an extra fridge or freezer. The lower level, professionally finished by Baywest Homes to match the main floor's high standards offers a large family room, two generously sized bedrooms each with WALK-IN CLOSETS, and a full bathroom with a DOUBLE VANITY. There's also a dedicated laundry room with a utility sink and extra storage for added convenience. Outside, enjoy the sun-drenched, SOUTHWEST-FACING backyard oasis with low-maintenance landscaping that leads to a DOUBLE DETACHED GARAGE, which is Wi-Fi enabled for remote access and a paved alley. Additional features include a Nest thermostat with dual-zone climate control, CENTRAL AIR CONDITIONING, and a heat strip in the front eaves to prevent ice build-up on the steps. Built by the award-winning luxury home builder Baywest Homes, known for their excellence with over 125 industry accolades, this villa exemplifies craftsmanship and premium finishes. Located in Mahogany, Calgary’s premier four-season lake community, residents enjoy access to 74 acres of wetlands, 22 km of walking and biking paths, 30 parks and playgrounds, a 63-acre freshwater lake, schools, public transit, and a vibrant village market. This is DELUXE VACATION-STYLE LIVING - perfectly at home in one of the city’s most prestigious neighbourhoods.
| COMMUNITY | Mahogany |
| PROPERTY TYPE | Row/Townhouse |
| BUILDING TYPE | Five Plus |
| STYLE | Villa |
| YEAR BUILT | 2022 |
| SQUARE FOOTAGE | 970 |
| BEDROOMS | 3 |
| BATHROOMS | 3.00 |
| BASEMENT | Finished, Full |
| AMENITIES | |
| APPLIANCES | Central Air Conditioner, Dishwasher, Dryer, Garage Control(s), Gas Stove, Range Hood, Refrigerator, Washer, Window Coverings |
| COOLING | Central Air |
| FIREPLACE | N/A |
| FLOORING | Ceramic Tile, Vinyl Plank |
| HEATING | Forced Air, Natural Gas |
| LAUNDRY | Laundry Room, Lower Level, Sink |
| LOT FEATURES | Back Lane, Back Yard, Beach, Close to Clubhouse, Landscaped, Low Maintenance Landscape, Rectangular Lot, Views |
| PARKING | Double Garage Detached |
| RESTRICTIONS | None Known, Restrictive Covenant, Utility Right Of Way |
| ROOF | Asphalt Shingle |
| TITLE | Fee Simple |
| BROKER | RE/MAX Landan Real Estate |
| ROOMS | DIMENSIONS (m) | LEVEL |
|---|---|---|
| Game Room | 18`4" x 14`5" | Basement |
| Laundry | 7`9" x 7`6" | Basement |
| Bedroom | 12`8" x 10`11" | Basement |
| Bedroom | 10`5" x 9`10" | Basement |
| 5pc Bathroom | 10`10" x 4`10" | Basement |
| 4pc Ensuite bath | 8`1" x 7`11" | Main |
| 2pc Bathroom | 7`0" x 2`11" | Main |
| Bedroom - Primary | 11`11" x 11`5" | Main |
| Kitchen | 13`6" x 8`6" | Main |
| Dining Room | 13`6" x 10`4" | Main |
| Living Room | 13`1" x 11`1" | Main |

