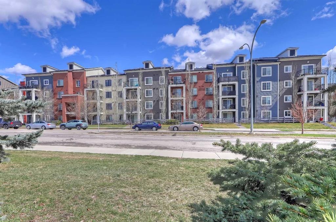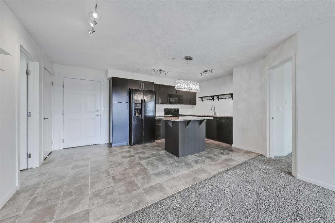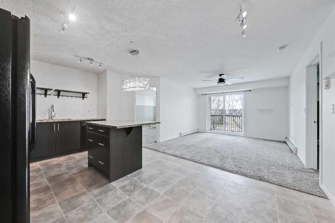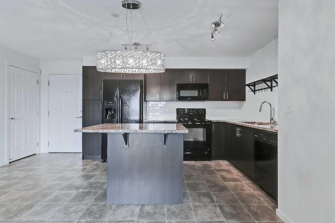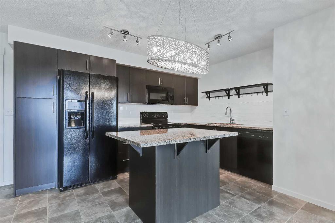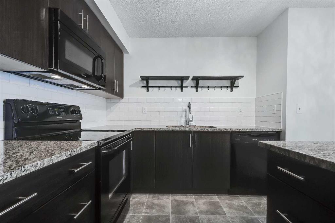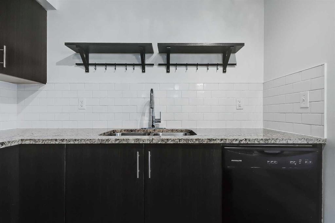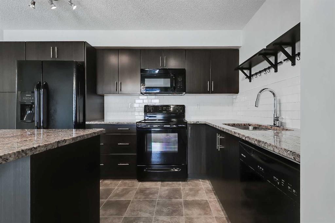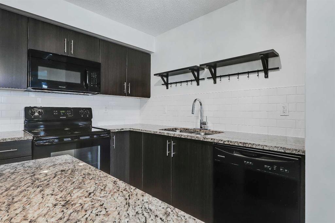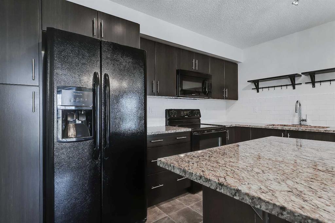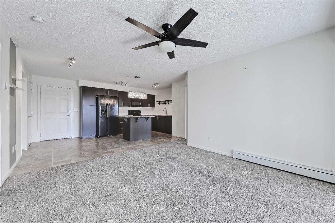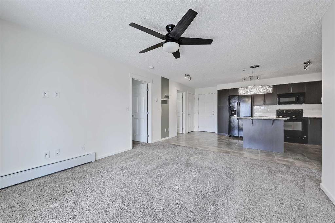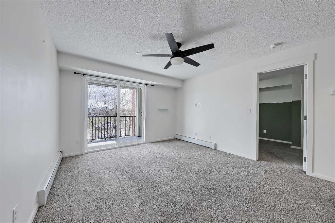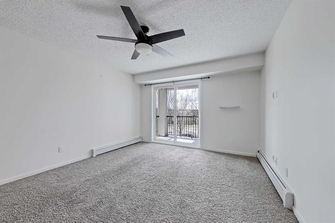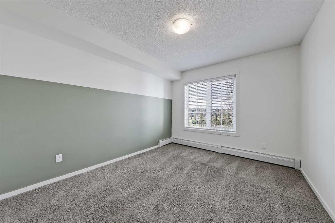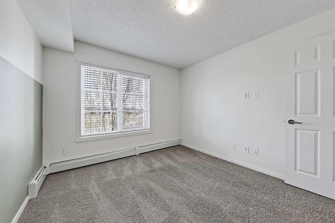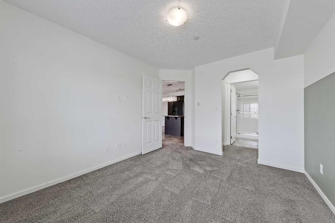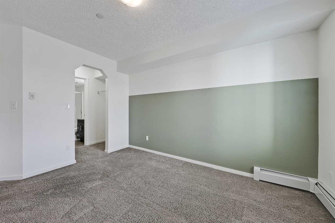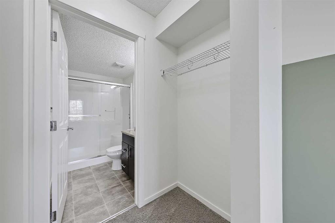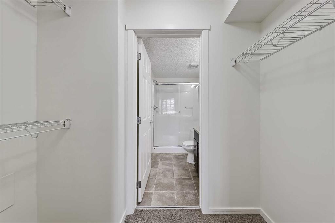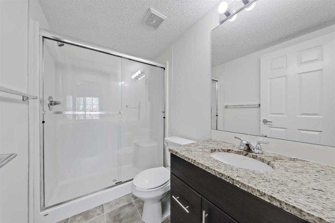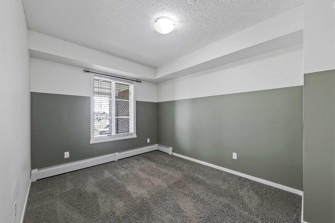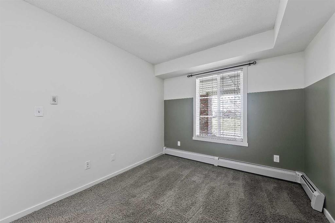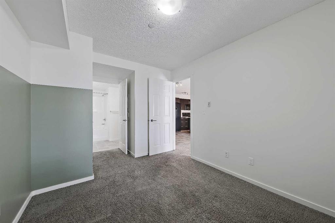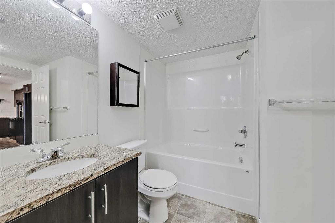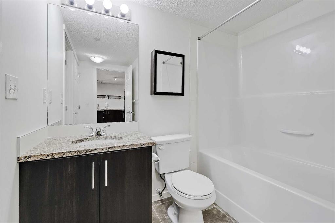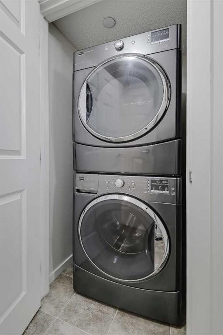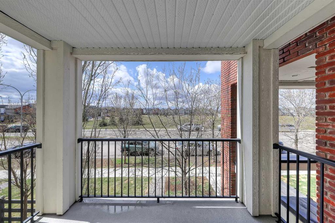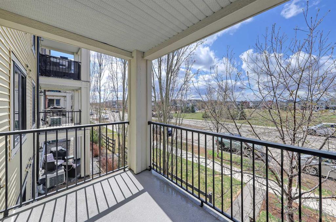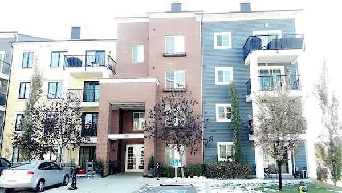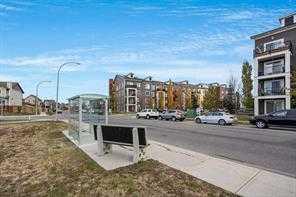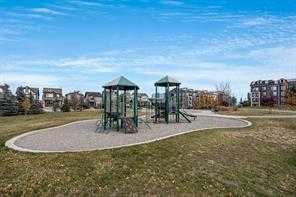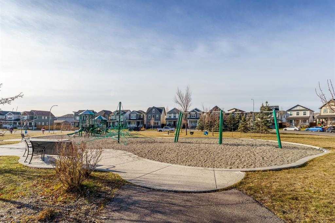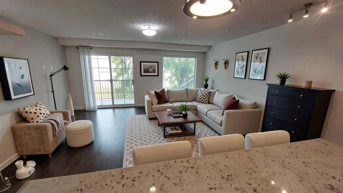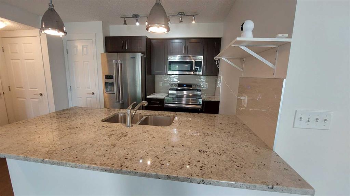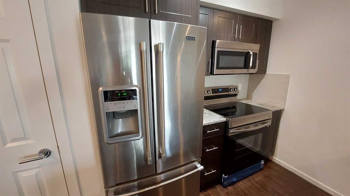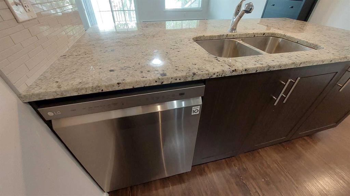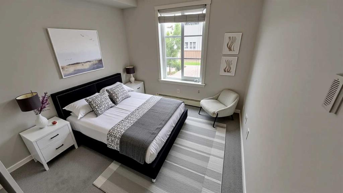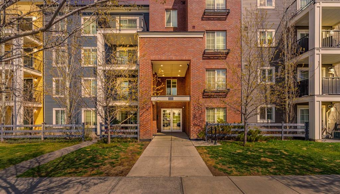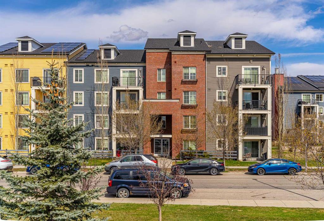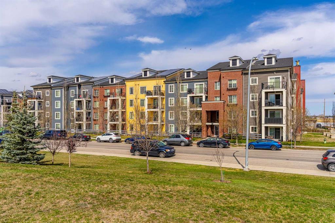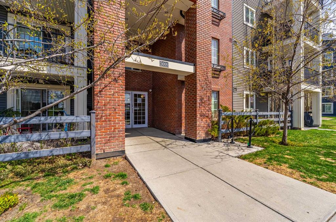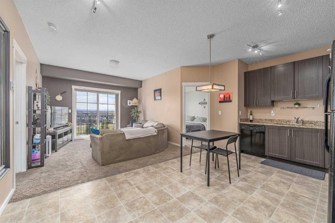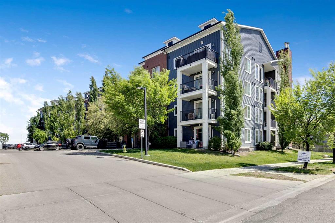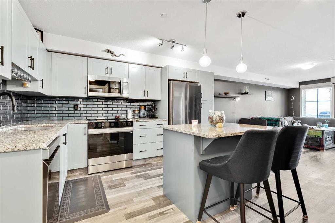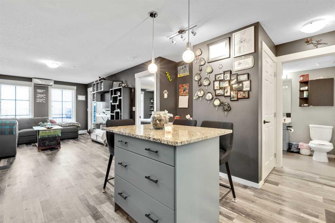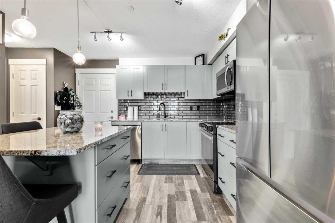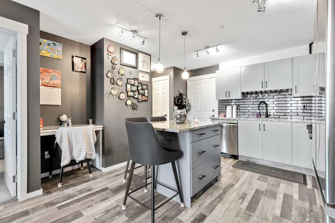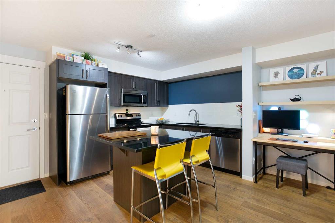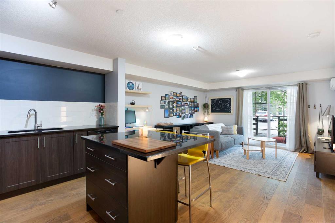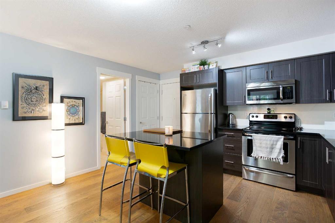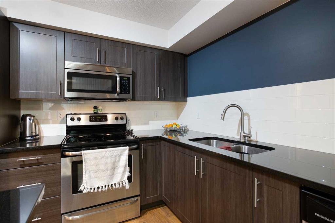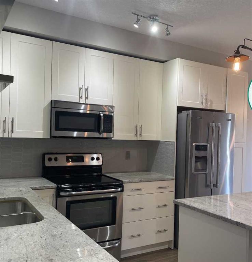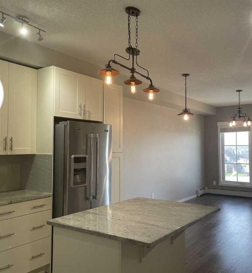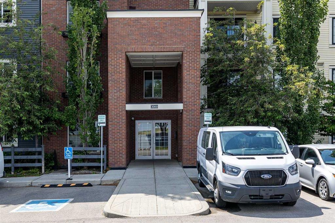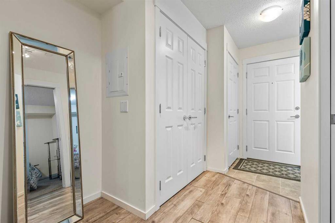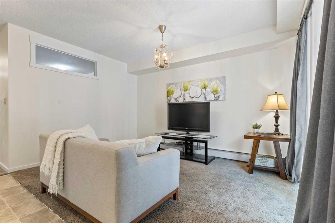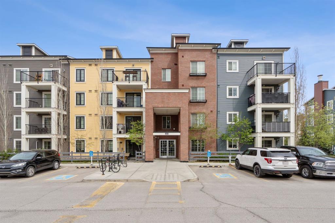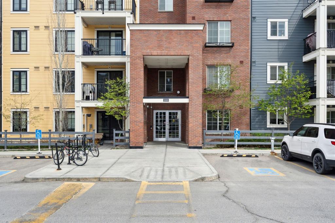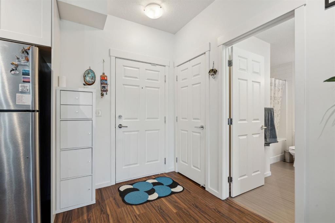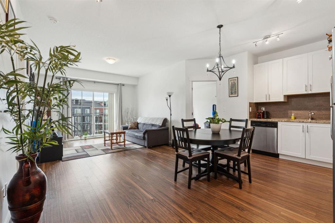6213, 755 Copperpond Boulevard SE
Calgary T2Z 4R2
MLS® Number: A2213838
$ 280,000
2
BEDROOMS
2 + 0
BATHROOMS
769
SQUARE FEET
2014
YEAR BUILT
**OPEN HOUSE SATURDAY, JUNE 7TH AT 1-3 PM** AT THIS PRICE, IT'S CHEAPER THAN RENTING! **Visit Multimedia Link for full details, including immersive 3D Tour & Floorplans!** Perfectly situated on the quiet side of the building, facing West and OVERLOOKING A PARK AND PLAYGROUND, this sunny 2 BED, 2 FULL BATH unit is securely located on the 2nd floor of Copperfield Park II, an upscale condo building located just mins to all kinds of shops and amenities. Offering nearly 800 sq ft with no wasted space, this sunny unit is very clean and has been well-cared for by mostly single occupants. The upgraded kitchen features plenty of slab-style cabinets, granite countertops, an island with bar seating, black appliances (for easy maintenance!) and a thoughtful row of shelving with pot and coffee cup holders above the sink. The open-concept living/dining area offers plenty of room for a comfortable furniture arrangement, an upgraded ceiling fan, and enjoys direct access to the balcony, framed by trees and offering views of the park. Perfect for roommates or frequent houseguests, the bedrooms are located on opposite ends of the unit for maximum privacy, with quick access to separate ensuite baths, each upgraded with granite counters. The second bedroom even boasts no neighbours below! This condo unit comes complete w/ in in-suite laundry offering a full-size washer and dryer, plus a titled indoor parking stall with private storage locker in the secure, heated, underground parkade. Copperfield Park II is a forward-thinking condo building with its own solar panels designed to provide electricity for the common areas and protect condo fees from the rising costs of electricity. Condo fees include heat and water, plus professional management and building maintenance. Nearby shops, services and amenities are too plentiful to list and include numerous grocery stores, coffee shops, professional services, restaurants, fitness options, the South Health Campus, and so much more! Residents of Copperfield also enjoy access to community amenities such as parks and playgrounds with no HOA fees!
| COMMUNITY | Copperfield |
| PROPERTY TYPE | Apartment |
| BUILDING TYPE | Low Rise (2-4 stories) |
| STYLE | Single Level Unit |
| YEAR BUILT | 2014 |
| SQUARE FOOTAGE | 769 |
| BEDROOMS | 2 |
| BATHROOMS | 2.00 |
| BASEMENT | |
| AMENITIES | |
| APPLIANCES | Dishwasher, Dryer, Electric Range, Microwave Hood Fan, Washer, Window Coverings |
| COOLING | None |
| FIREPLACE | N/A |
| FLOORING | Carpet, Linoleum |
| HEATING | Baseboard |
| LAUNDRY | In Unit |
| LOT FEATURES | |
| PARKING | Heated Garage, Parkade, Secured, Underground |
| RESTRICTIONS | Pet Restrictions or Board approval Required |
| ROOF | Asphalt Shingle |
| TITLE | Fee Simple |
| BROKER | RE/MAX House of Real Estate |
| ROOMS | DIMENSIONS (m) | LEVEL |
|---|---|---|
| Living Room | 12`1" x 10`7" | Main |
| Kitchen | 10`11" x 10`9" | Main |
| Dining Room | 8`5" x 6`2" | Main |
| Bedroom - Primary | 12`0" x 10`1" | Main |
| Bedroom | 12`3" x 9`2" | Main |
| 4pc Ensuite bath | Main | |
| 3pc Ensuite bath | Main |

