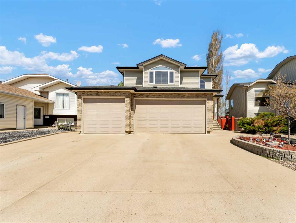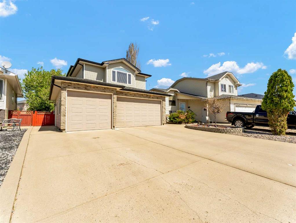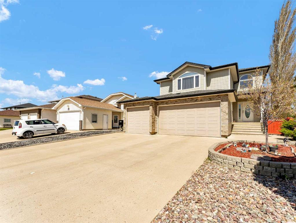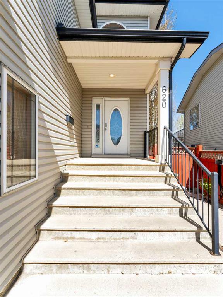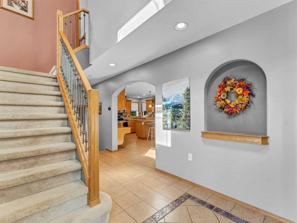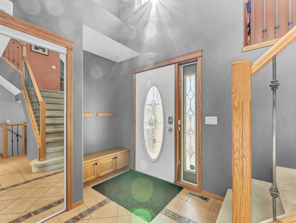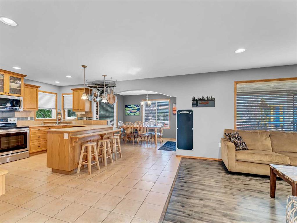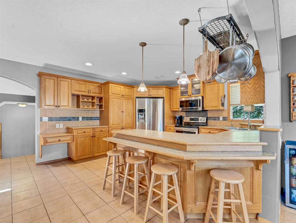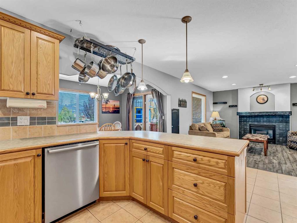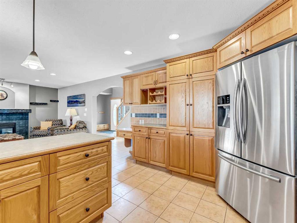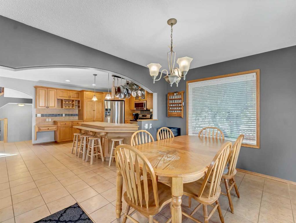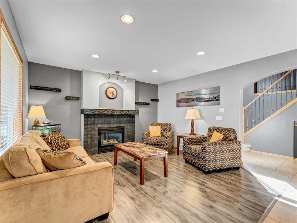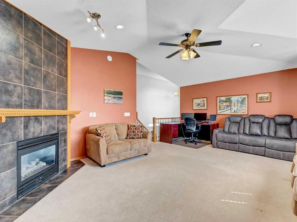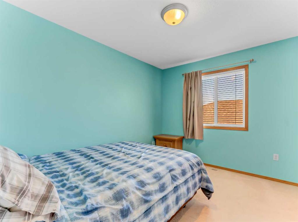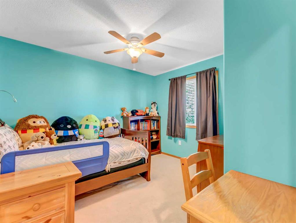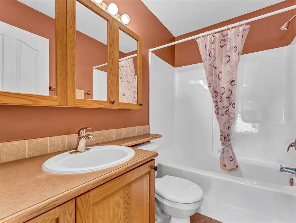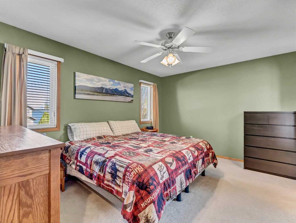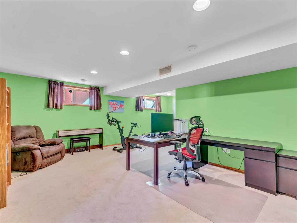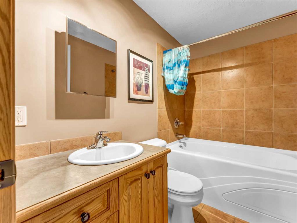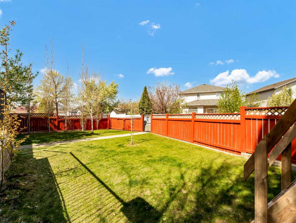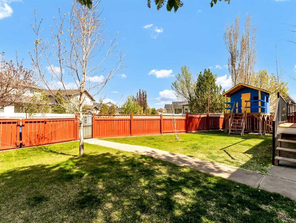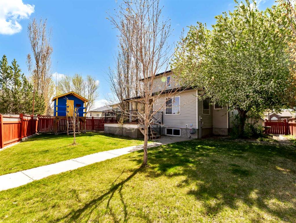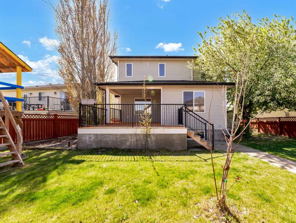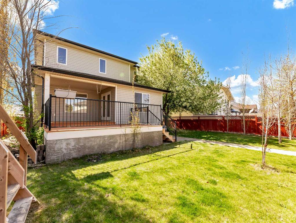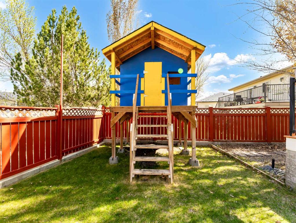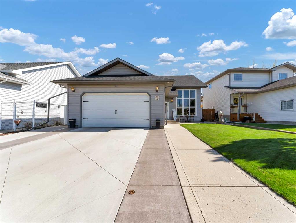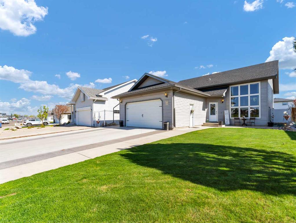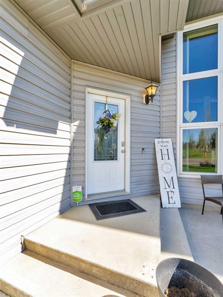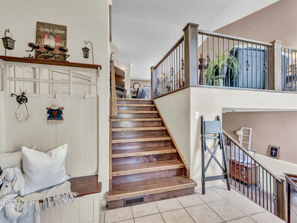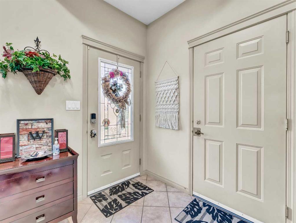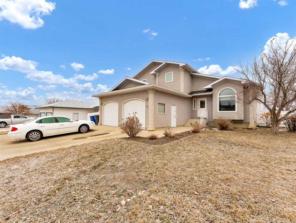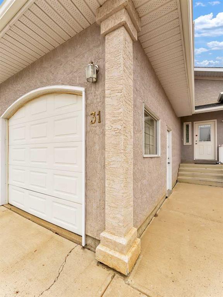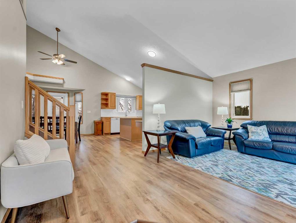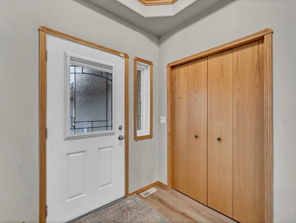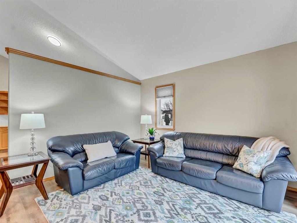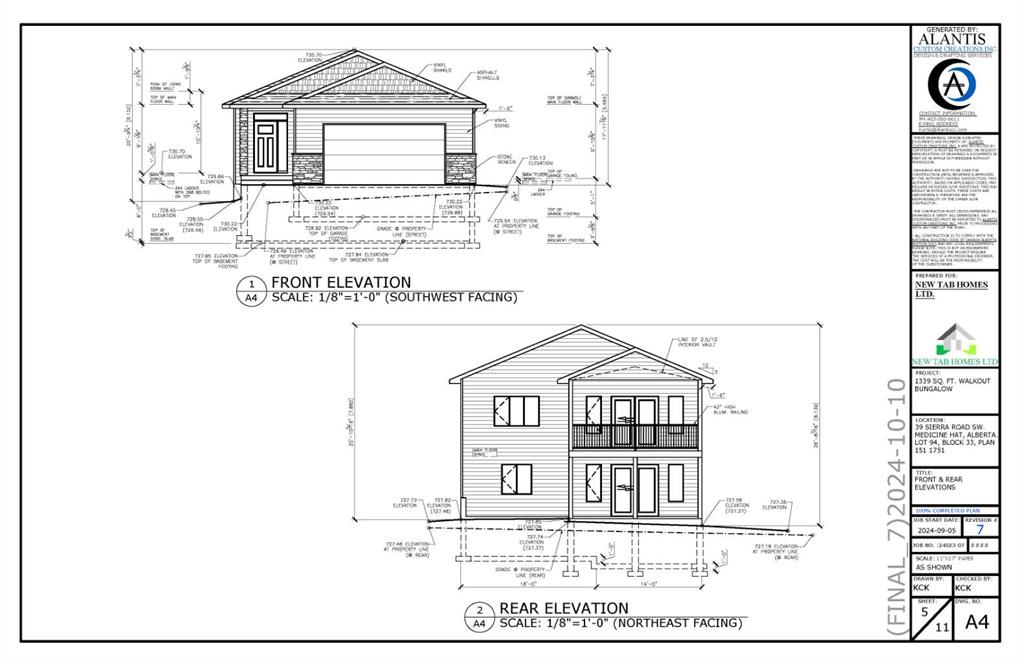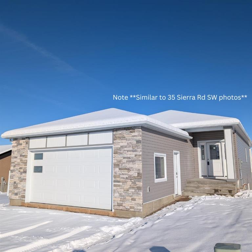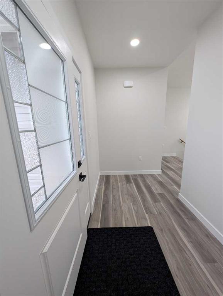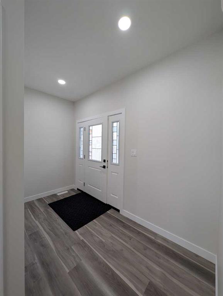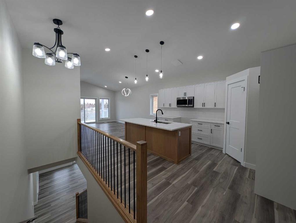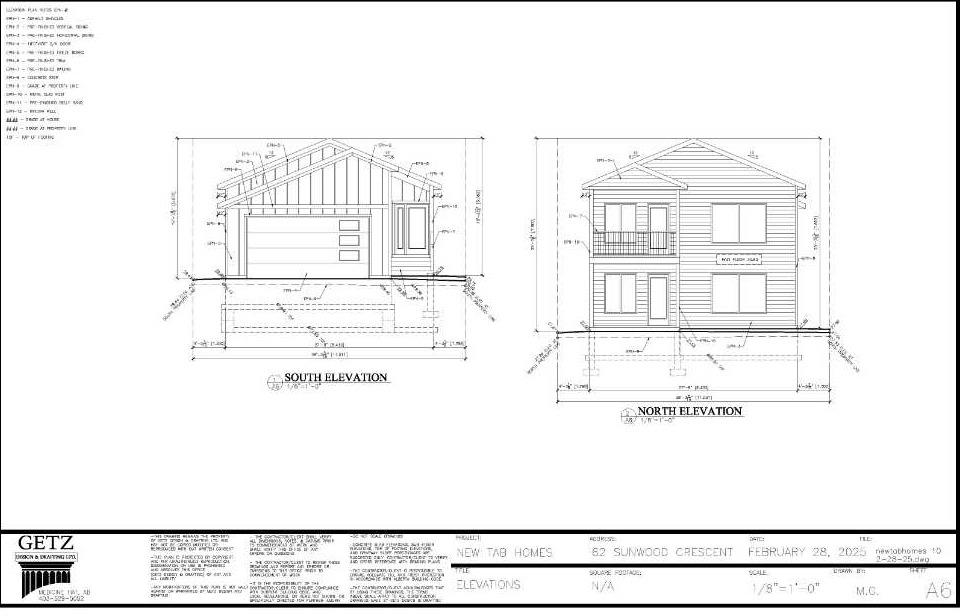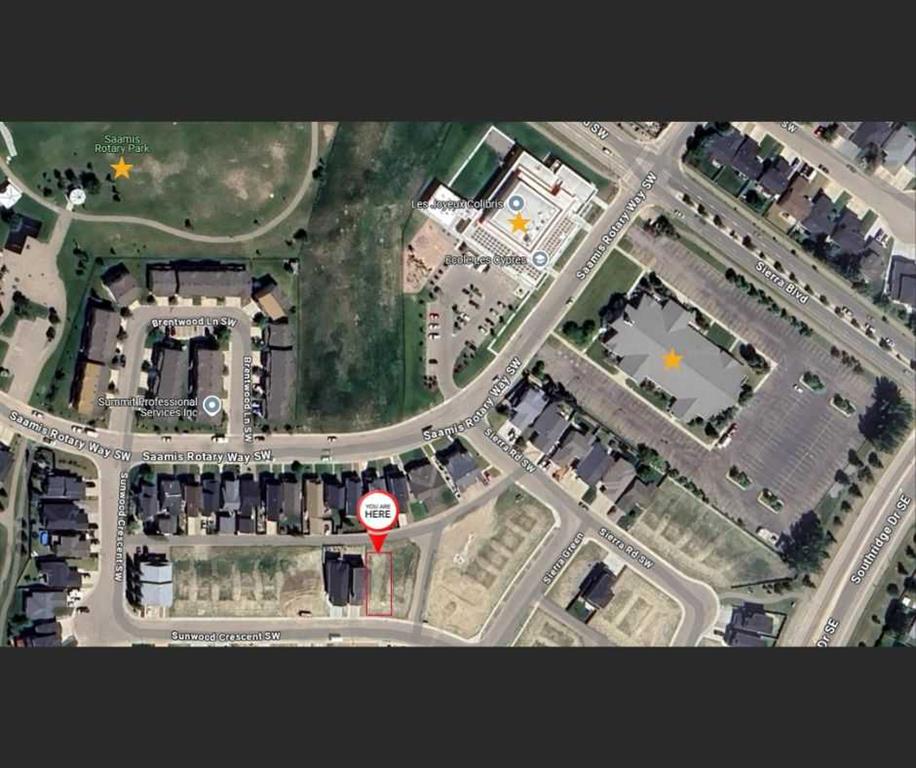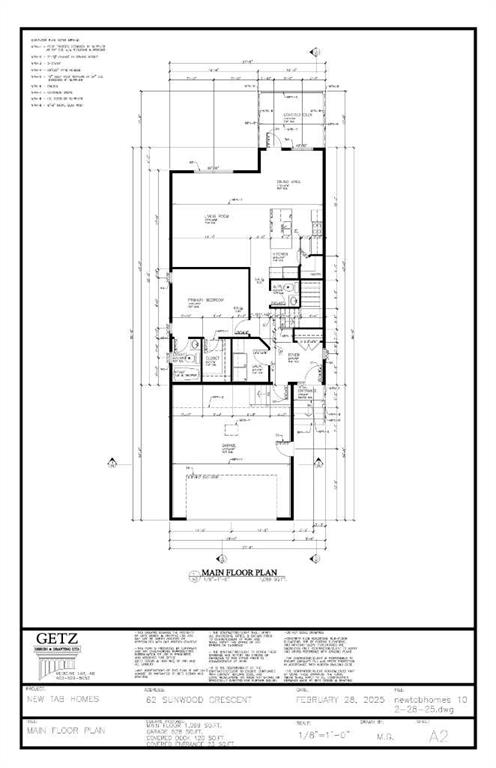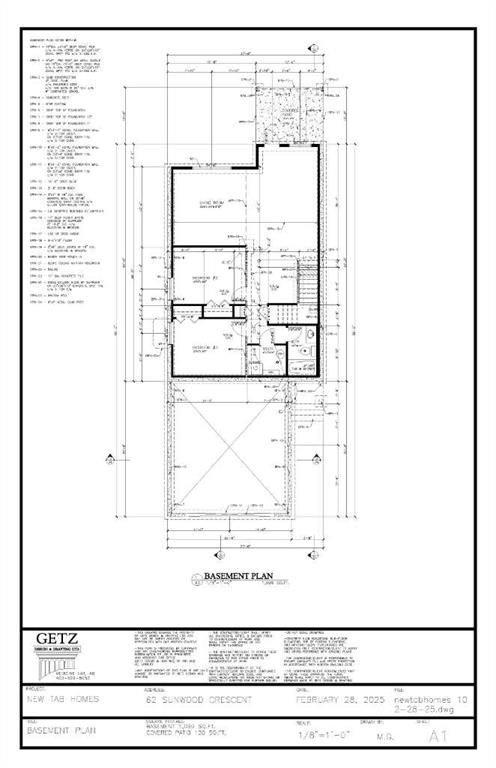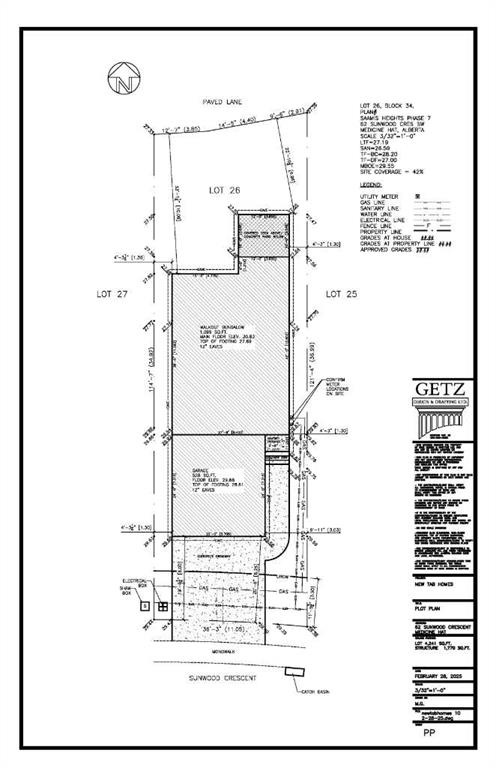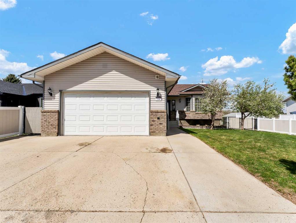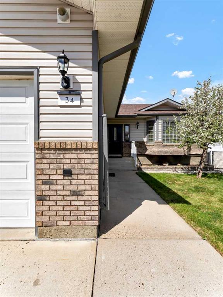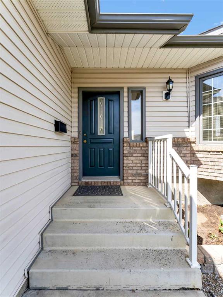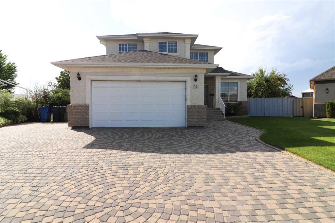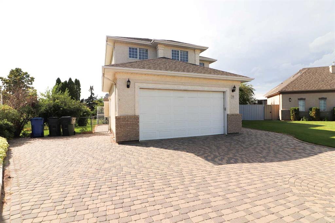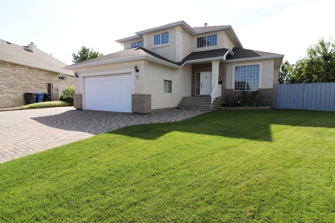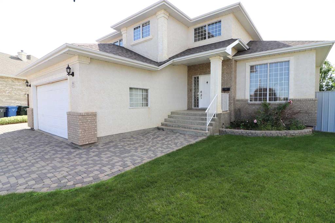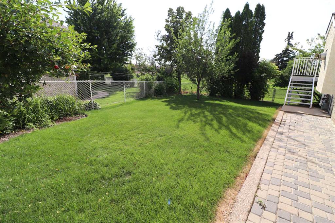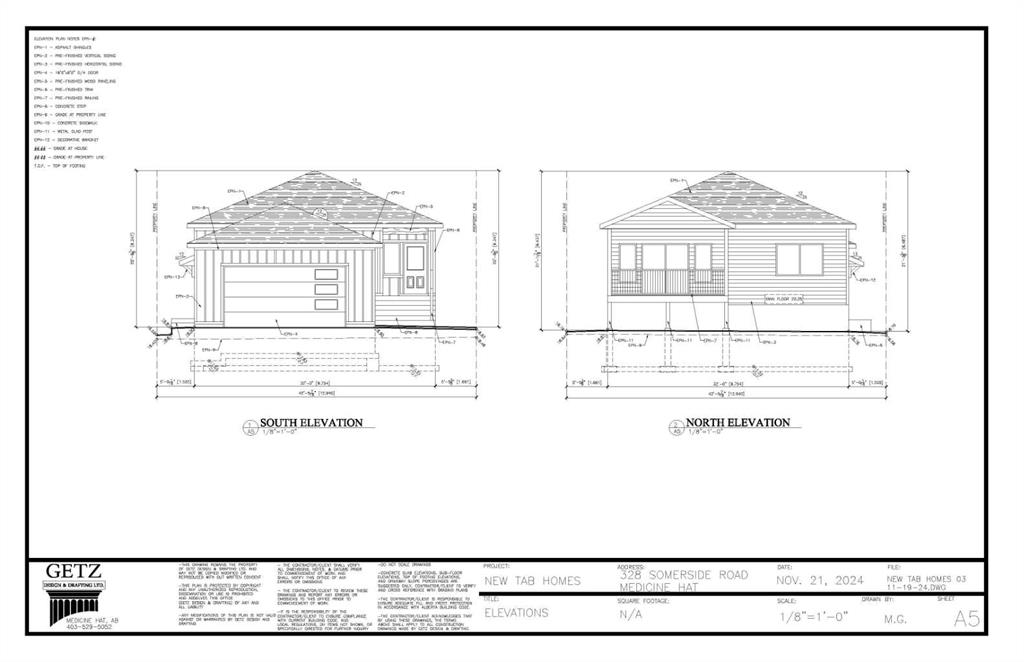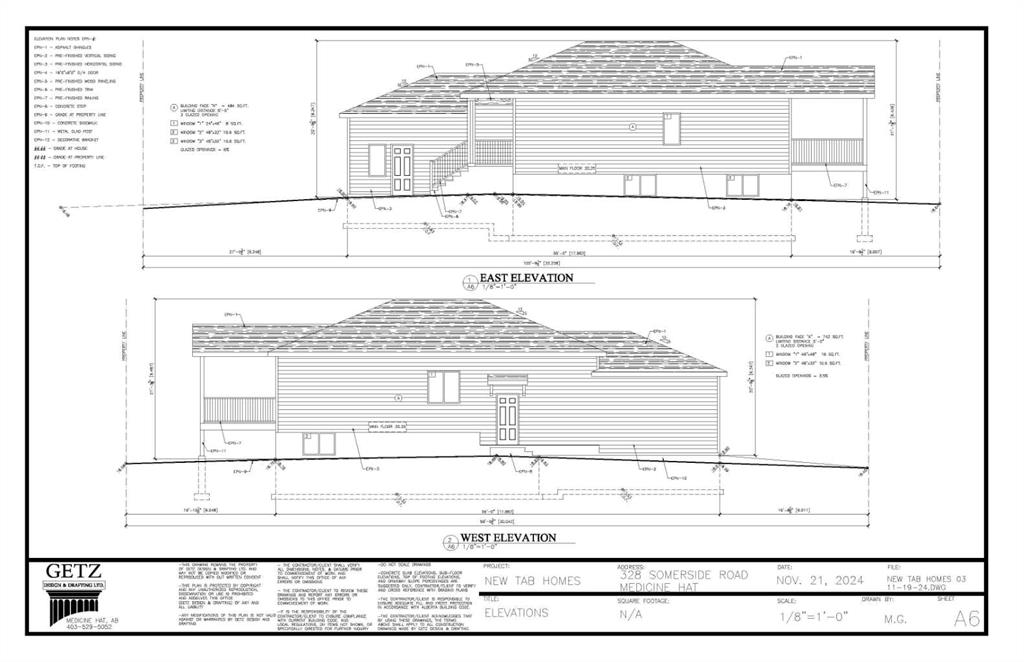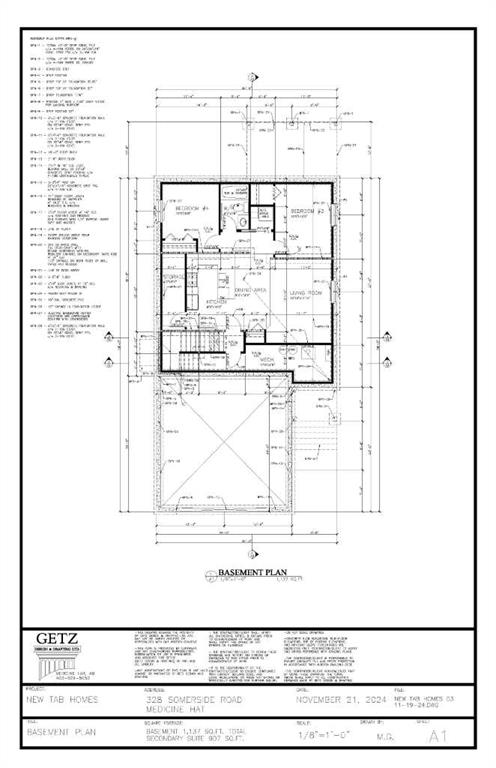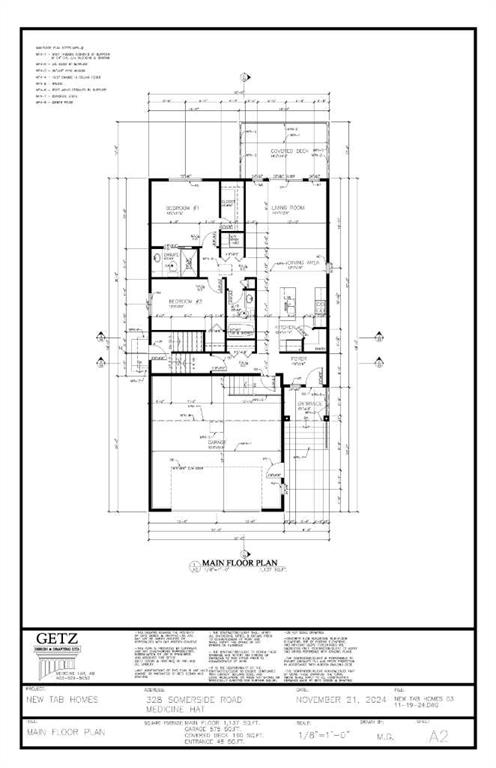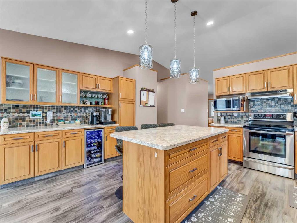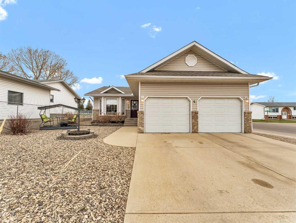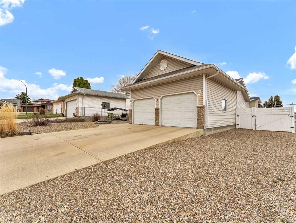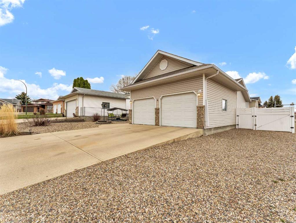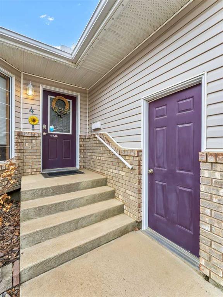620 Stark Way SE
Medicine Hat T1B 4P7
MLS® Number: A2218919
$ 549,900
4
BEDROOMS
3 + 1
BATHROOMS
2002
YEAR BUILT
This move-in ready two-storey family home in a highly desirable area offers 4 bedrooms, 4 bathrooms, and a spacious, functional layout perfect for everyday living and entertaining. The main level includes a bright tiled foyer with built-in bench, a well-equipped kitchen with cabinet pantry, central island, eating bar, and ample counter space, plus a cozy living room with a gas fireplace. Off the kitchen is a generous dining area with access to a partially covered deck and a fenced backyard featuring underground sprinklers. A practical mudroom off the 28x30 triple heated garage/shop includes main floor laundry and a 2pc bath. The garage is equipped with multiple plugs for a welder and RV, along with ample room for a workbench—without compromising vehicle parking space. Upstairs you'll find a bonus family room with a second gas fireplace, and just steps away, a private primary suite with walk-in closet, jetted tub, tiled floors, and separate shower. Two additional bedrooms and a 4pc bath complete the top level. The basement is fully developed with another large family room, a fourth bedroom, full bathroom, and excellent storage. Notable upgrades include garage heater (2014), high-efficiency furnace (2016), shingles (2017), underground sprinklers with timer (2015), central A/C (2021), and all updated appliances.
| COMMUNITY | SE Southridge |
| PROPERTY TYPE | Detached |
| BUILDING TYPE | House |
| STYLE | 2 Storey |
| YEAR BUILT | 2002 |
| SQUARE FOOTAGE | 1,937 |
| BEDROOMS | 4 |
| BATHROOMS | 4.00 |
| BASEMENT | Finished, Full |
| AMENITIES | |
| APPLIANCES | Central Air Conditioner, Dishwasher, Garage Control(s), Microwave Hood Fan, Refrigerator, Stove(s), Washer/Dryer, Window Coverings |
| COOLING | Central Air |
| FIREPLACE | Gas |
| FLOORING | Carpet, Laminate, Tile |
| HEATING | Forced Air |
| LAUNDRY | Main Level |
| LOT FEATURES | Landscaped |
| PARKING | Driveway, Heated Garage, Triple Garage Attached |
| RESTRICTIONS | None Known |
| ROOF | Asphalt Shingle |
| TITLE | Fee Simple |
| BROKER | ROYAL LEPAGE COMMUNITY REALTY |
| ROOMS | DIMENSIONS (m) | LEVEL |
|---|---|---|
| Storage | 19`0" x 8`6" | Lower |
| Family Room | 19`8" x 13`5" | Lower |
| Furnace/Utility Room | 7`10" x 7`10" | Lower |
| 4pc Bathroom | 7`10" x 5`1" | Lower |
| Bedroom | 11`10" x 9`7" | Lower |
| Entrance | 7`6" x 9`2" | Main |
| 2pc Bathroom | 5`4" x 5`3" | Main |
| Laundry | 5`7" x 9`3" | Main |
| Living Room | 16`9" x 14`2" | Main |
| Kitchen | 12`7" x 14`0" | Main |
| Dining Room | 13`1" x 9`10" | Main |
| Bonus Room | 21`1" x 16`1" | Upper |
| Bedroom | 11`5" x 9`0" | Upper |
| Bedroom | 9`7" x 11`5" | Upper |
| 4pc Bathroom | 5`0" x 7`9" | Upper |
| Bedroom - Primary | 14`3" x 10`11" | Upper |
| Walk-In Closet | 5`3" x 4`6" | Upper |
| 4pc Ensuite bath | 14`3" x 7`7" | Upper |

