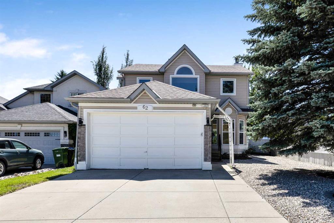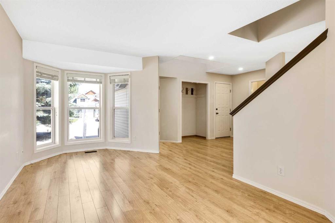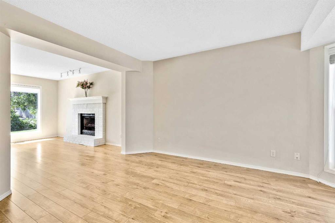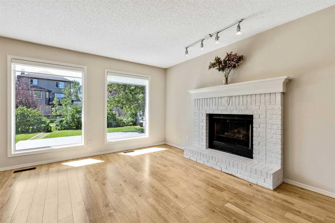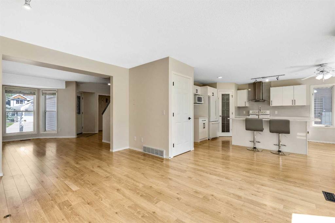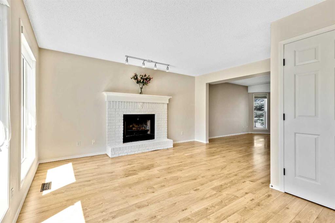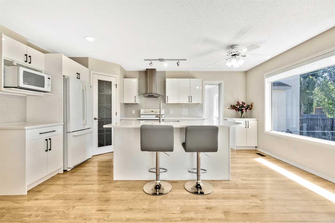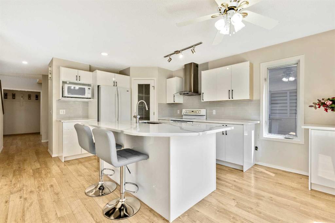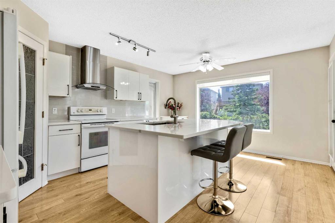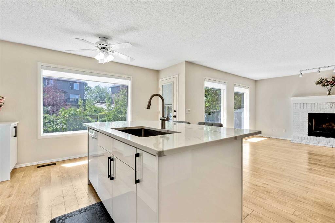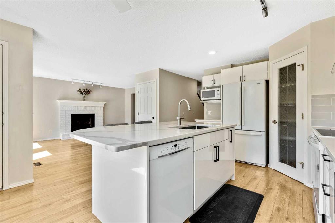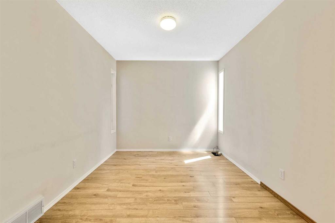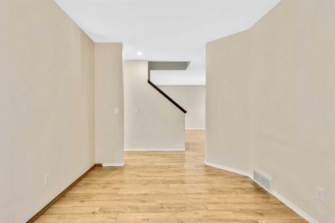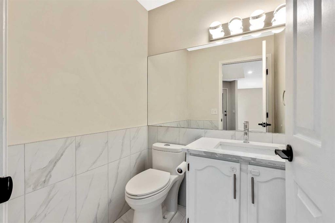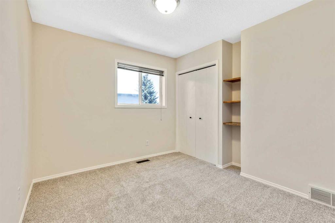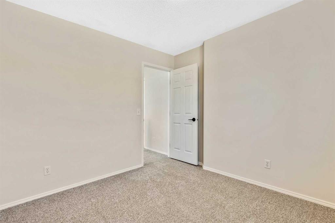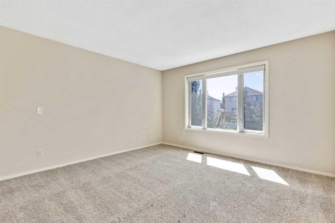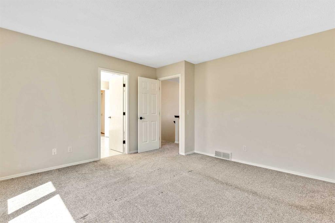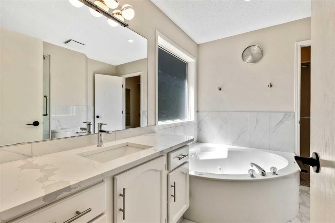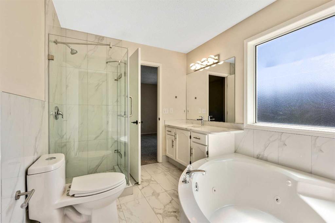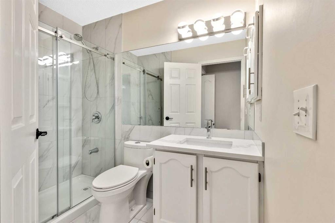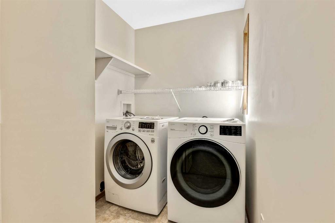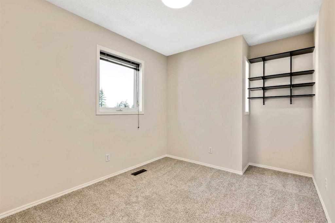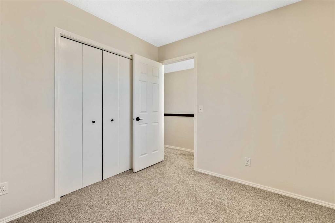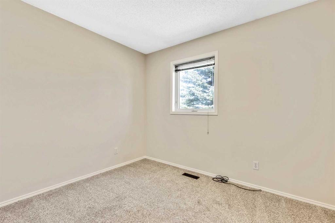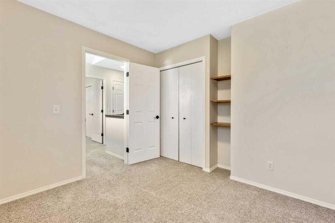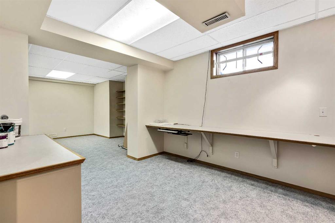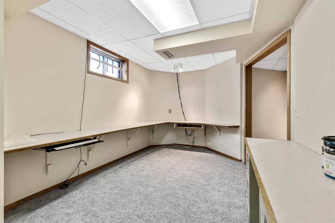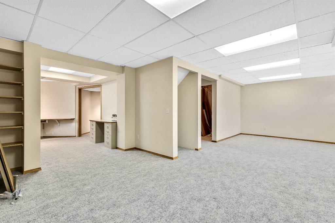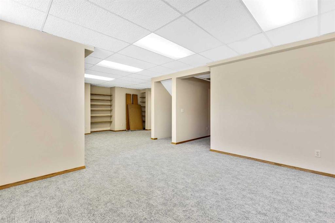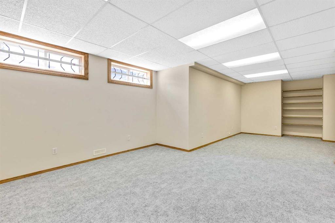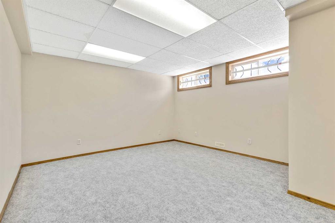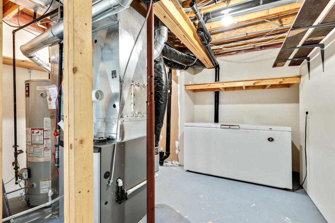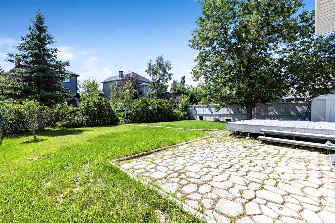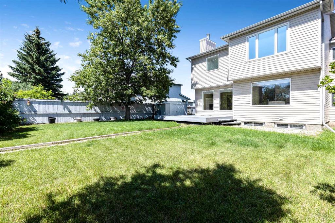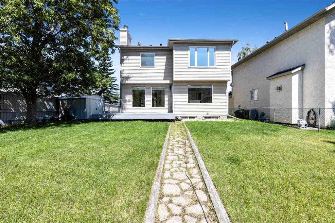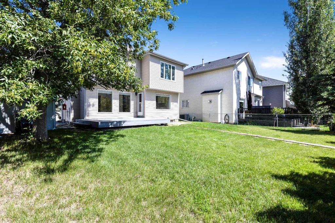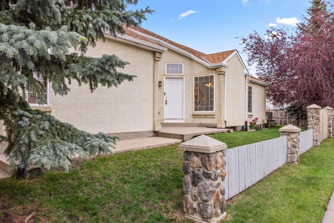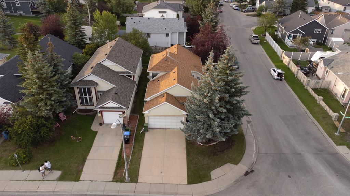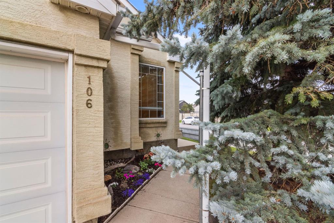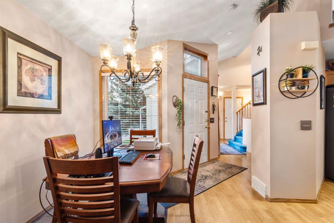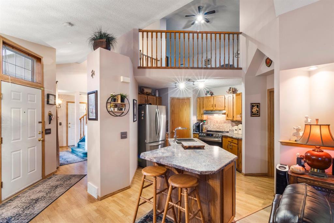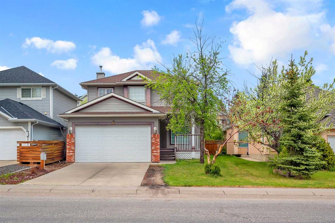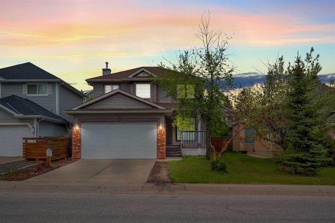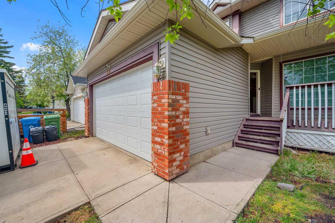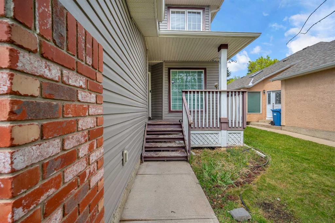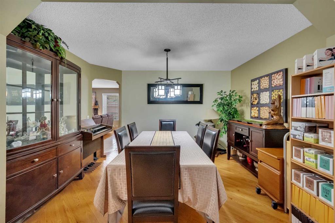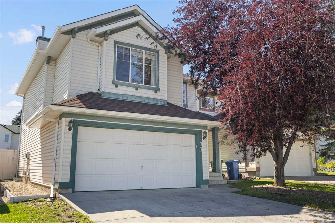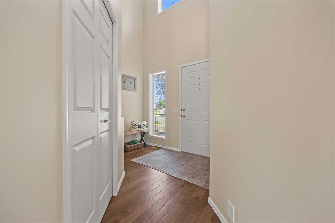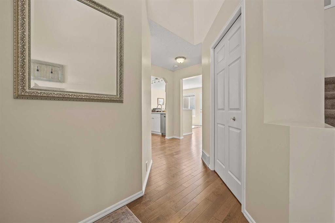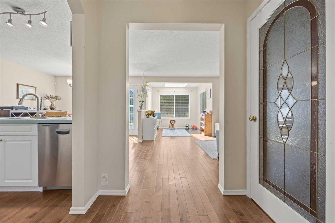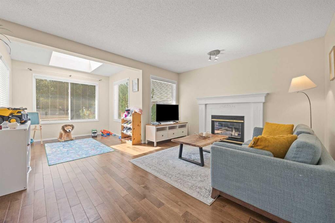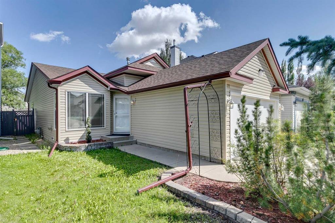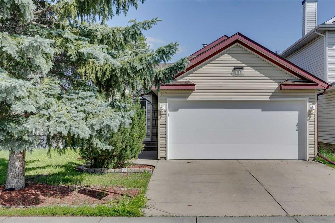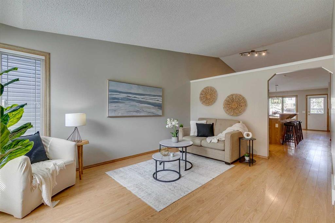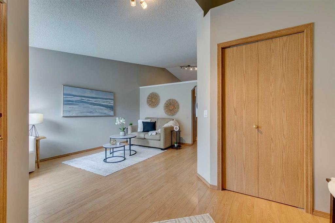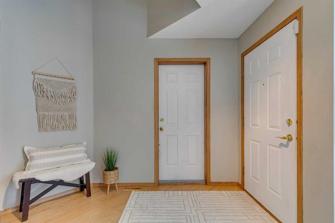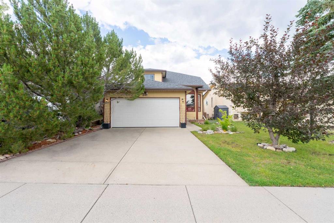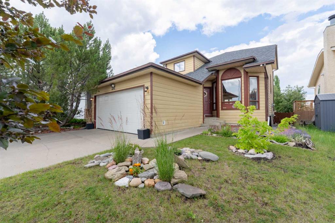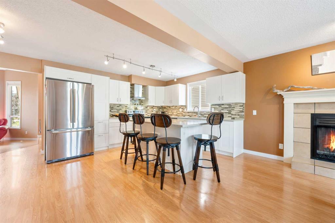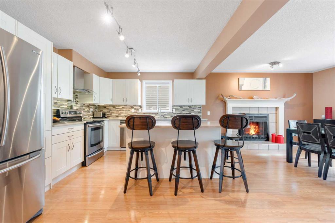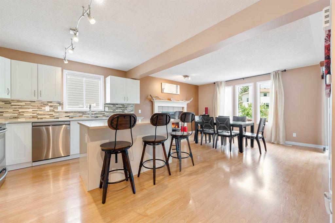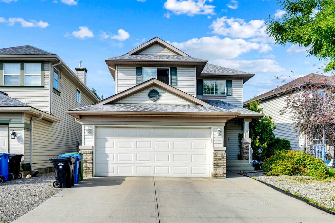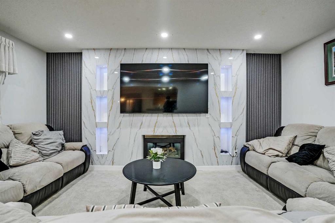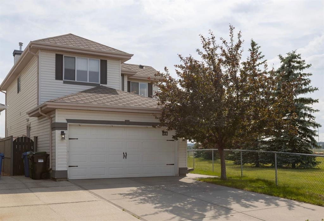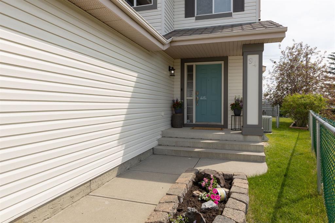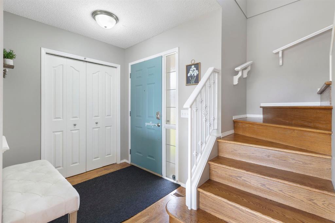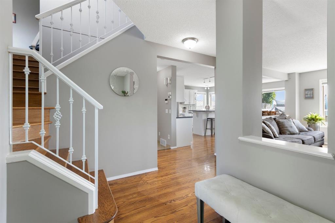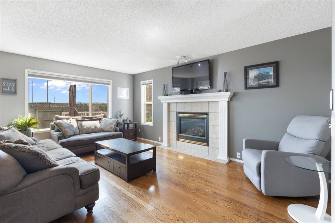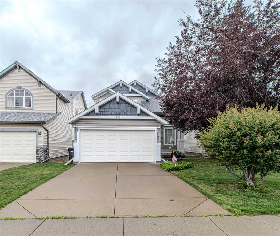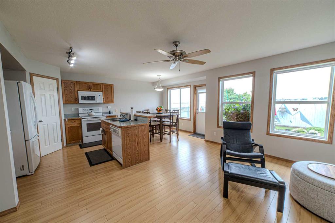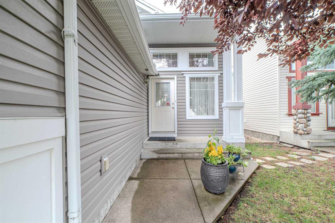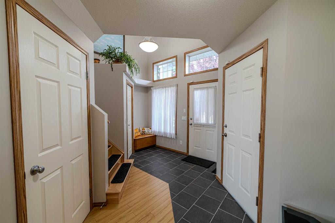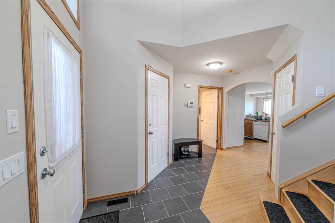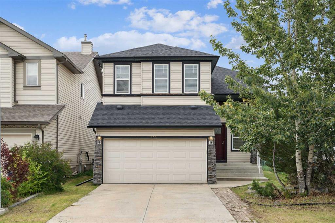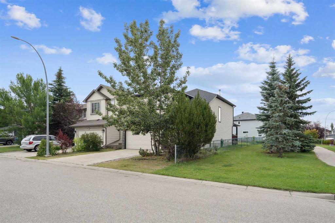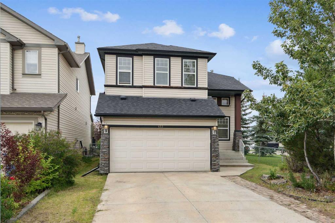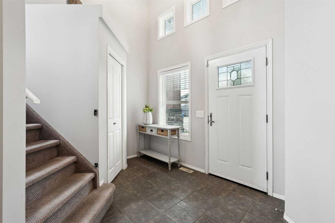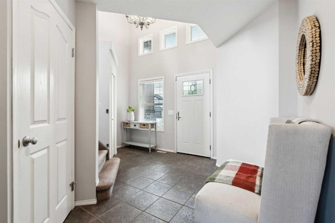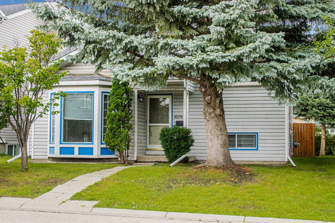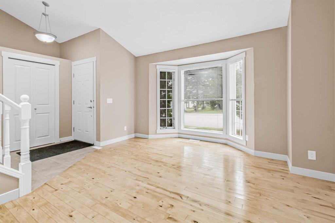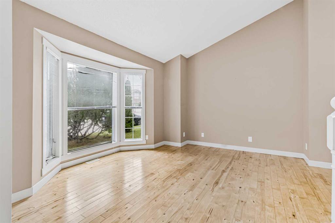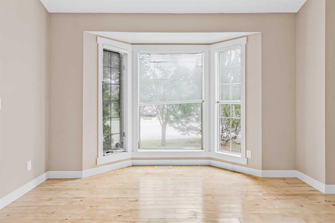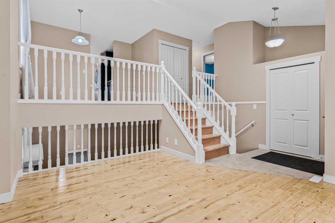62 Somerset Close SW
Calgary T2Y3C5
MLS® Number: A2244473
$ 689,000
4
BEDROOMS
2 + 1
BATHROOMS
1,842
SQUARE FEET
1994
YEAR BUILT
Open House 1pm-4pm on Saturday the 9th! It’s rare to find a detached house with 4 bedrooms on upper level in this price range! Welcome to the charming 2 story family home on a quiet street in the coveted community of Somerset!. Walking through the front door you immediately notice the natural light that fills the main level, inviting you into a great layout boasting laminate floors, large living room and dining room, wood burning fireplace and nice sized kitchen with an attached breakfast nook to meet all your culinary needs. The upper floor you will find the master bedroom with 4-piece Ensuite, 3 additional good size bedrooms, another 3-piece bathroom and laundry room. The developed basement reveals a large family room, office space and rough-in bathroom plumbing. Just off the breakfast nook the outside has a stunning deck, a large patio and plenty of green space and a back path. Recently years upgrades included full kitchen and all bathroom’s renovation in 2022. Newer washer + dryer. Newer High efficiency furnace (2021). Newer roof and siding (2021), Front yard hardening/landscaping (2025). Walking distance to a stunning park with a newer children's play area, Tennis Court, and a reimagined water park. This is more than just a house; it's a lifestyle waiting to be embraced. Welcome home to Somerset's finest
| COMMUNITY | Somerset |
| PROPERTY TYPE | Detached |
| BUILDING TYPE | House |
| STYLE | 2 Storey |
| YEAR BUILT | 1994 |
| SQUARE FOOTAGE | 1,842 |
| BEDROOMS | 4 |
| BATHROOMS | 3.00 |
| BASEMENT | Finished, Full |
| AMENITIES | |
| APPLIANCES | Dishwasher, Dryer, Microwave, Refrigerator, Stove(s), Washer, Window Coverings |
| COOLING | None |
| FIREPLACE | Wood Burning |
| FLOORING | Carpet, Laminate |
| HEATING | Forced Air, Natural Gas |
| LAUNDRY | In Unit |
| LOT FEATURES | Back Lane, Back Yard, Landscaped, See Remarks |
| PARKING | Double Garage Attached |
| RESTRICTIONS | None Known |
| ROOF | Asphalt |
| TITLE | Fee Simple |
| BROKER | Homecare Realty Ltd. |
| ROOMS | DIMENSIONS (m) | LEVEL |
|---|---|---|
| Game Room | 11`10" x 13`0" | Basement |
| Media Room | 9`6" x 13`6" | Basement |
| Office | 9`6" x 13`0" | Basement |
| 2pc Bathroom | 0`0" x 0`0" | Main |
| Dining Room | 10`3" x 13`0" | Main |
| Living Room | 14`0" x 14`6" | Main |
| Kitchen | 9`8" x 16`8" | Main |
| Office | 9`0" x 11`5" | Main |
| Bedroom - Primary | 13`0" x 13`8" | Upper |
| Bedroom | 9`2" x 10`3" | Upper |
| Bedroom | 9`2" x 10`3" | Upper |
| Bedroom | 8`7" x 9`6" | Upper |
| 3pc Bathroom | 0`0" x 0`0" | Upper |
| 4pc Ensuite bath | 0`0" x 0`0" | Upper |

