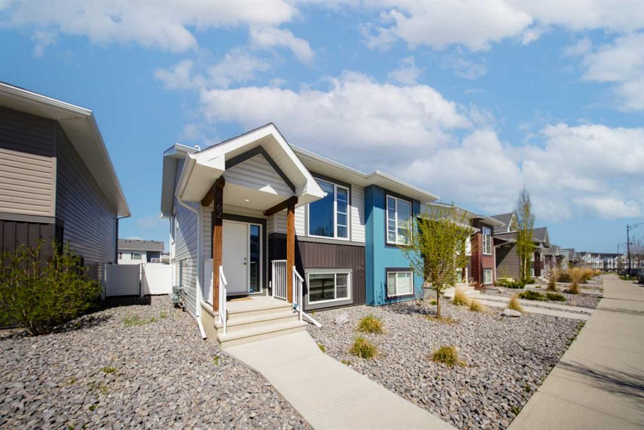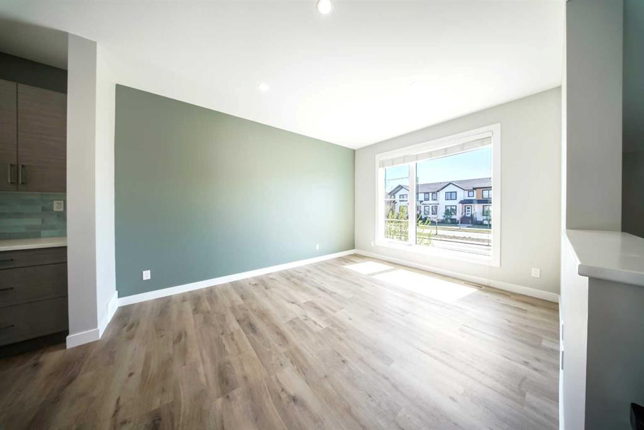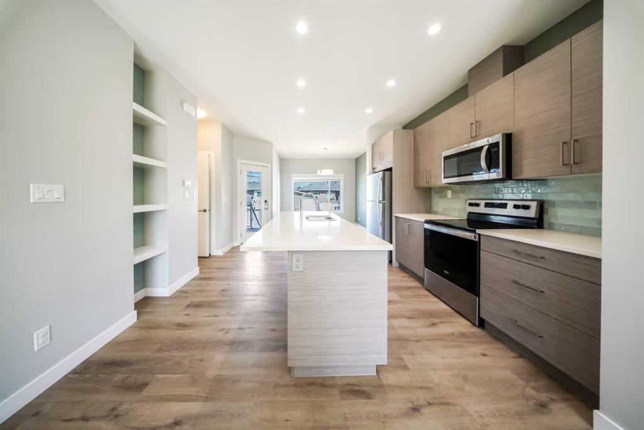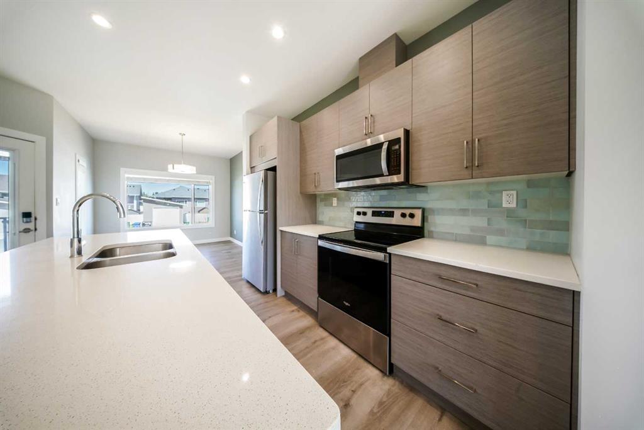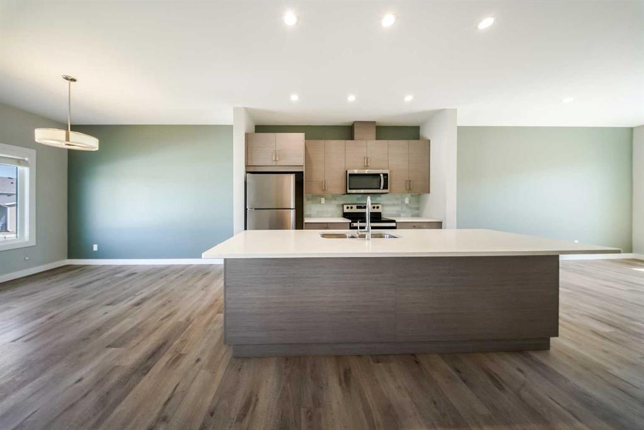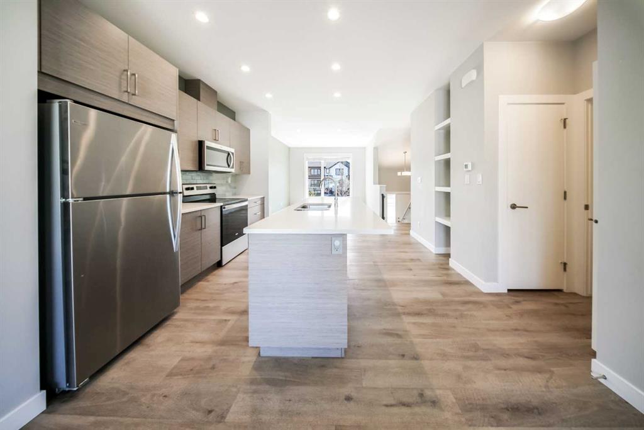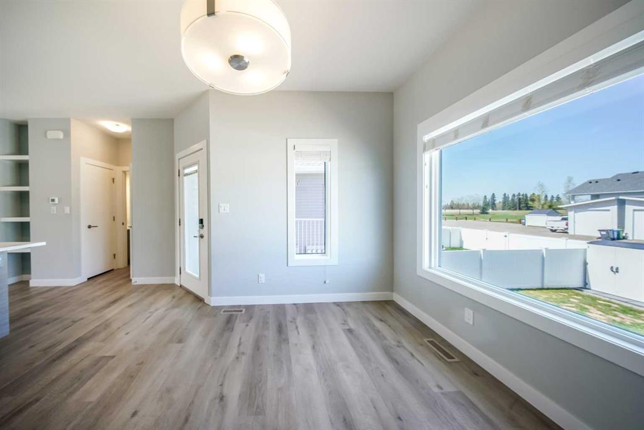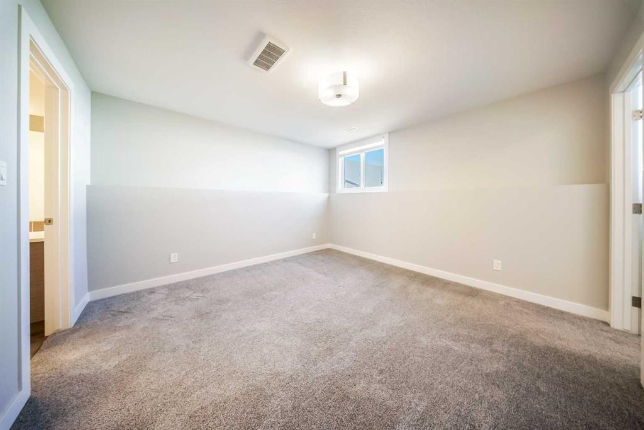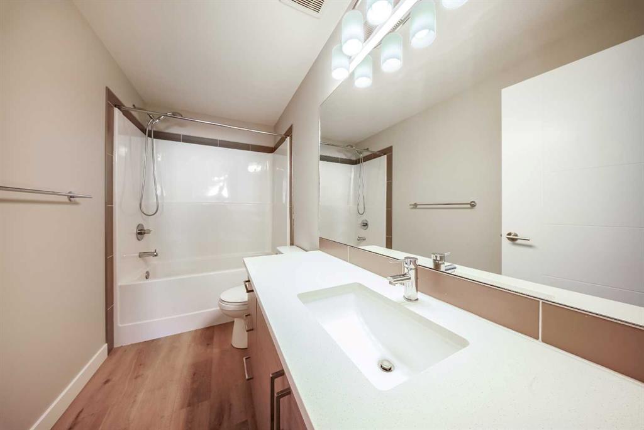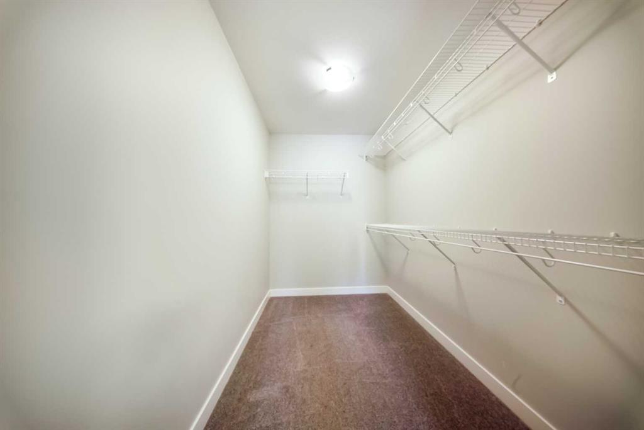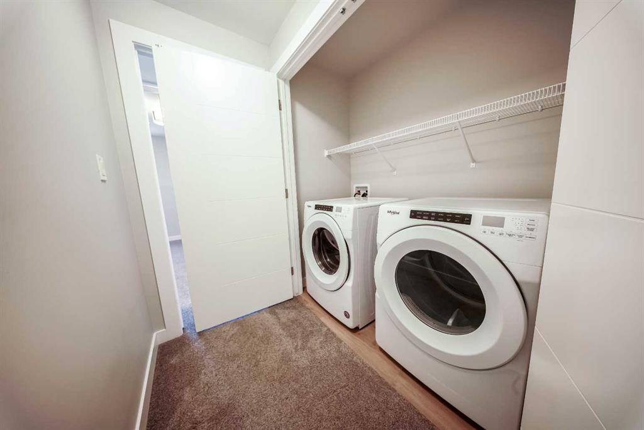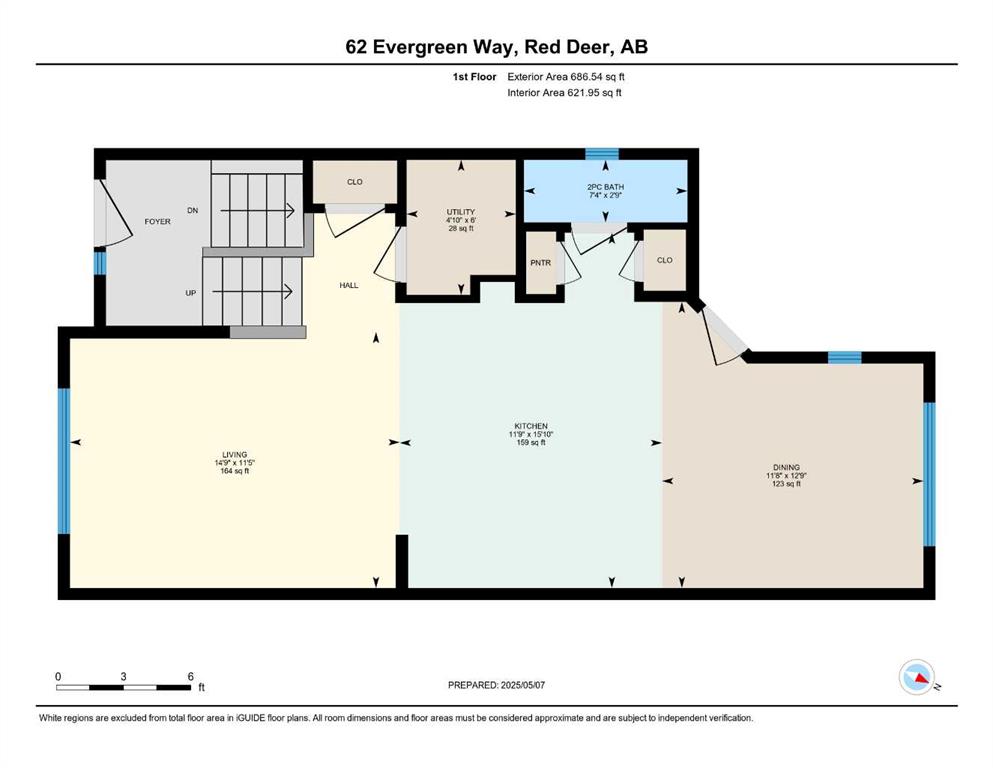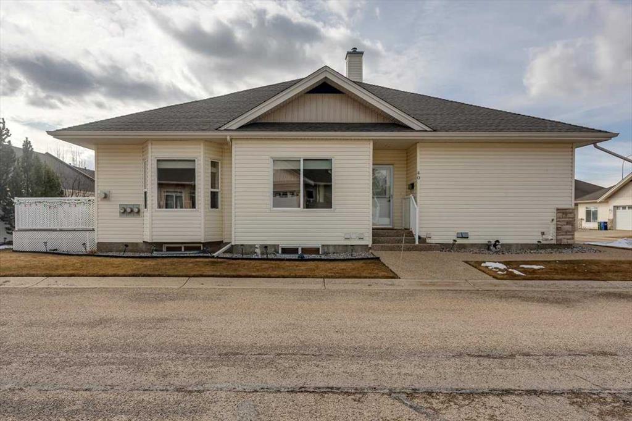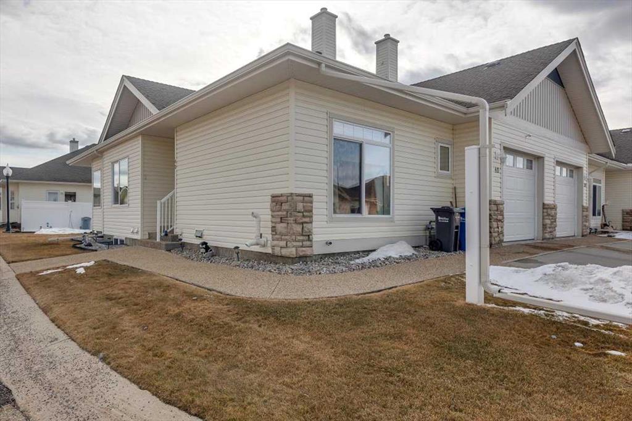62 Evergreen Way
Red Deer T4P 3E5
MLS® Number: A2218049
$ 359,900
2
BEDROOMS
2 + 1
BATHROOMS
2019
YEAR BUILT
Beautiful townhouse in Evergreen. Nicely designed home with an open style floor plan. The main floor has 9' ceilings, a beautiful kitchen w/ grey melamine cabinets, 9' island, quartz countertops, pantry and stainless steel appliances. Nice sized living room, big windows throughout and vinyl plank flooring. There is a 2pce bath and a big eating area with garden door out to the covered deck. Downstairs has 2 large bedrooms. Both have 4 pce ensuites. The primary also has a walk in closet and there is a separate laundry room (washer & dryer included). Great yard with maintenance free professional landscaping. This home has a high eff furnace and hot water tank and an h/vac air system. The backyard has a cement sidewalk, vinyl fence, flower bed, and a 3 car parking pad.
| COMMUNITY | Evergreen |
| PROPERTY TYPE | Row/Townhouse |
| BUILDING TYPE | Five Plus |
| STYLE | Townhouse |
| YEAR BUILT | 2019 |
| SQUARE FOOTAGE | 687 |
| BEDROOMS | 2 |
| BATHROOMS | 3.00 |
| BASEMENT | Finished, Full |
| AMENITIES | |
| APPLIANCES | Dishwasher, Dryer, Microwave, Refrigerator, Stove(s), Washer, Window Coverings |
| COOLING | None |
| FIREPLACE | N/A |
| FLOORING | Carpet, Vinyl Plank |
| HEATING | High Efficiency, Forced Air, Natural Gas |
| LAUNDRY | In Basement |
| LOT FEATURES | Back Lane, Landscaped |
| PARKING | Alley Access, Parking Pad |
| RESTRICTIONS | Restrictive Covenant, Utility Right Of Way |
| ROOF | Asphalt Shingle |
| TITLE | Fee Simple |
| BROKER | Century 21 Maximum |
| ROOMS | DIMENSIONS (m) | LEVEL |
|---|---|---|
| Bedroom - Primary | 12`3" x 12`1" | Basement |
| 4pc Ensuite bath | Basement | |
| Walk-In Closet | 5`8" x 8`6" | Basement |
| Bedroom | 11`2" x 12`7" | Basement |
| 4pc Bathroom | Basement | |
| Laundry | Basement | |
| Living Room | 11`5" x 14`9" | Main |
| Kitchen | 15`10" x 11`9" | Main |
| Dining Room | 12`9" x 11`8" | Main |
| Furnace/Utility Room | 6`0" x 4`10" | Main |
| 2pc Bathroom | Main |

