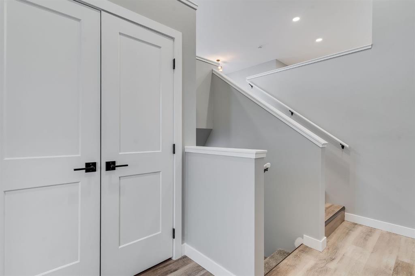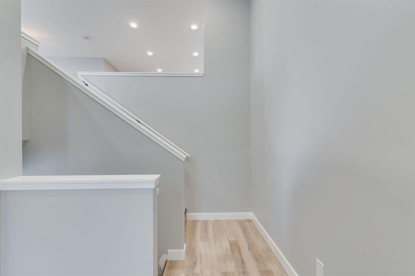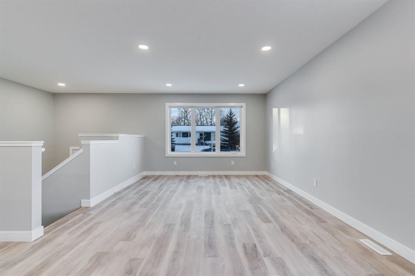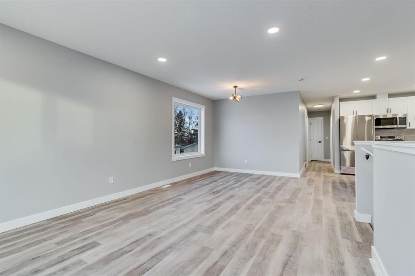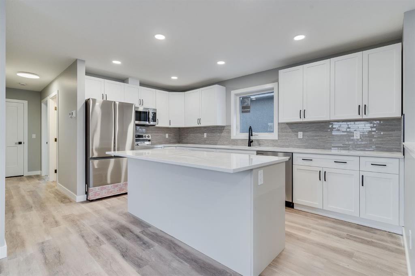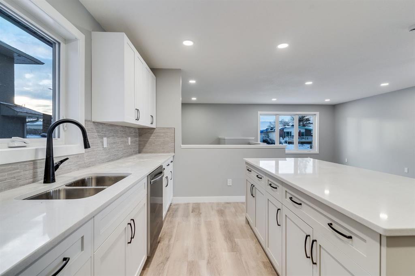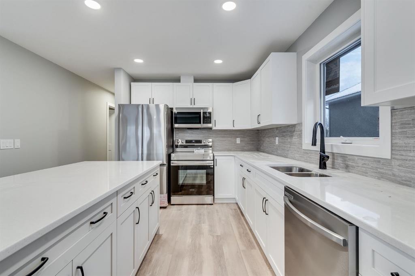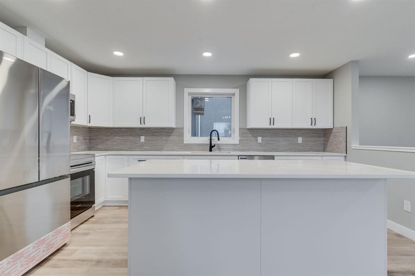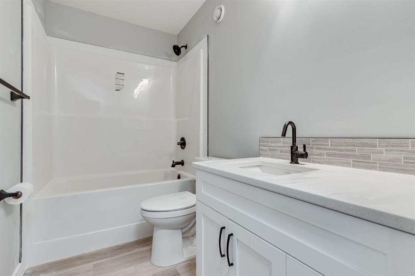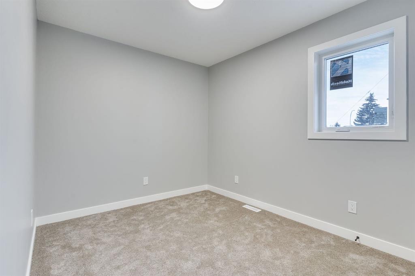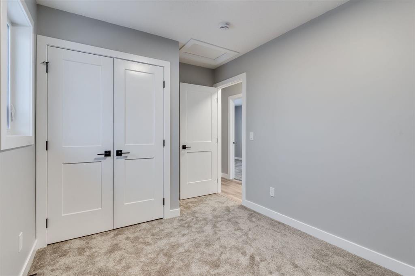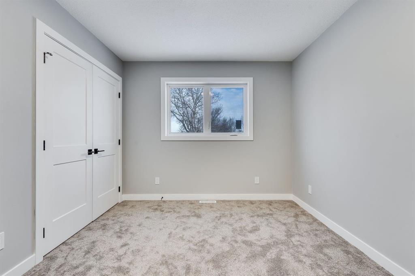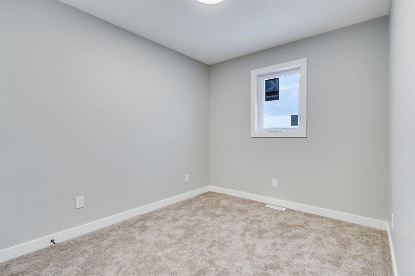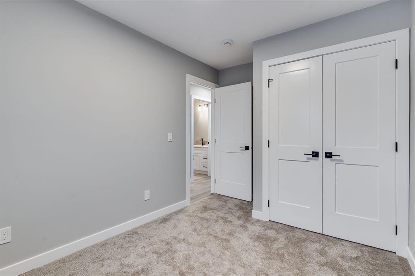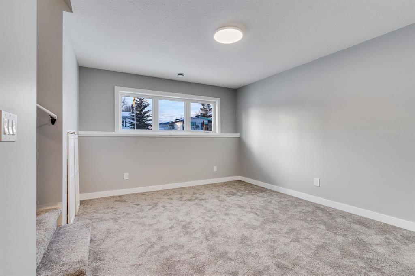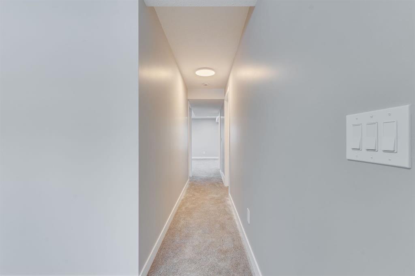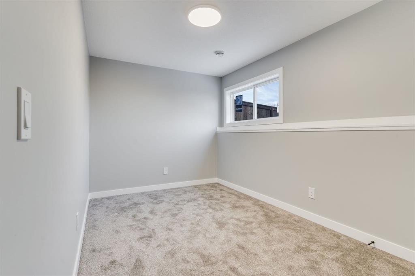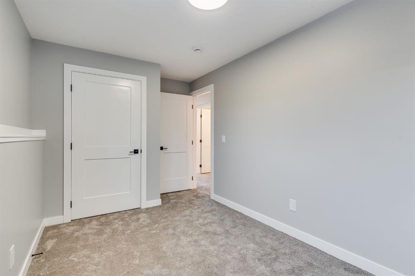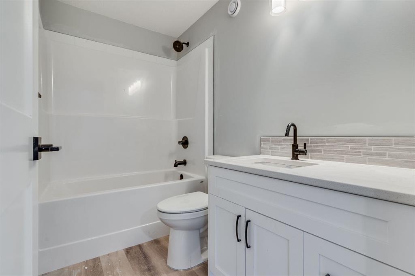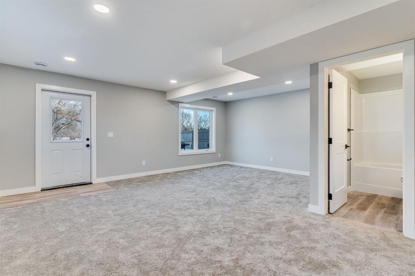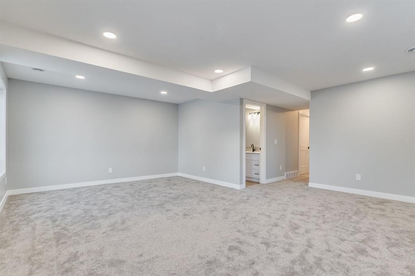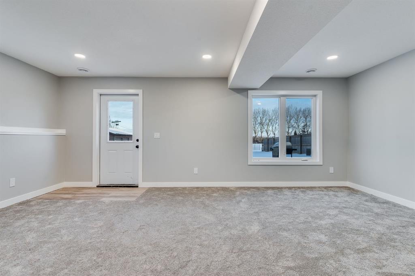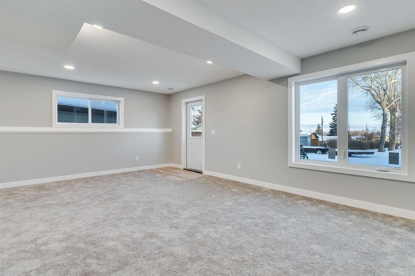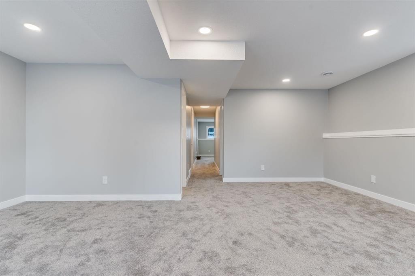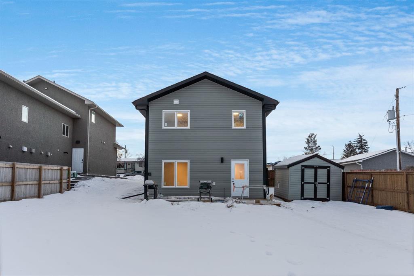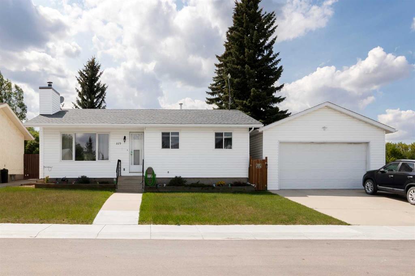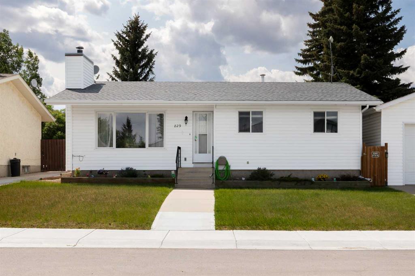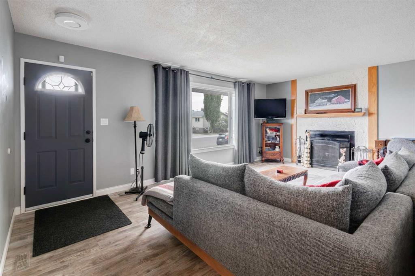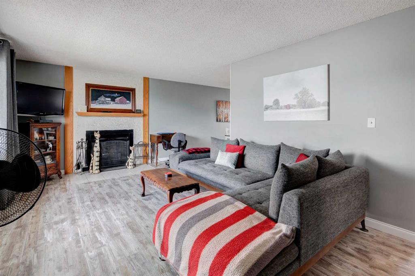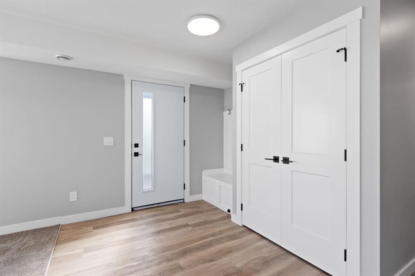$ 425,000
4
BEDROOMS
2 + 0
BATHROOMS
1,058
SQUARE FEET
2024
YEAR BUILT
READY FOR IMMEDIATE POSSESSION ! This beautifully designed, fully finished bi-level home is situated on a spacious 50’x150’ lot in the peaceful yet growing Village of Acme. Thoughtfully crafted with quality, functionality, and affordability in mind, this 4-bedroom, 2-bathroom home is perfect for modern family living. The bright and open main floor offers a seamless flow between the kitchen, dining, and living areas—ideal for spending quality time together. The kitchen features a large island, sleek stainless steel appliances (fridge, stove, dishwasher, and microwave with built-in range hood), and plenty of workspace for family meals. Three generously sized bedrooms and a stylish 4-piece bathroom complete this level. Downstairs, the walkout lower level is filled with natural light and includes a versatile flex space for a home office, playroom, or hobby area, as well as a fourth bedroom, a second modern 4-piece bathroom, and a cozy rec room where the whole family can gather. Step outside to your expansive backyard, which backs onto the school’s walking track—offering the ultimate convenience for families with school-aged children. Enjoy the added bonus of a large 24x24 gravel parking pad, a 10x10 garden shed, a partially (mostly) fenced yard, new stainless steel kitchen appliances and front yard sod completion —all rare perks in a new build! Acme is a growing, family-friendly community with a new school under construction and plenty of recreational amenities, including a golf course, outdoor pool, ball diamonds, soccer fields, playgrounds, curling club, and campground. For those commuting to Airdrie or Calgary, enjoy a stress-free drive on quiet, paved country roads—perfect for buyers who value affordability and a slower pace of life. Don’t miss your chance to own this affordable, move-in ready home in a vibrant yet peaceful community. Book your viewing today and start your new chapter in Acme!
| COMMUNITY | |
| PROPERTY TYPE | Detached |
| BUILDING TYPE | House |
| STYLE | Bi-Level |
| YEAR BUILT | 2024 |
| SQUARE FOOTAGE | 1,058 |
| BEDROOMS | 4 |
| BATHROOMS | 2.00 |
| BASEMENT | Separate/Exterior Entry, Finished, Full, Walk-Out To Grade |
| AMENITIES | |
| APPLIANCES | Dishwasher, Electric Range, Microwave, Microwave Hood Fan, Refrigerator |
| COOLING | None |
| FIREPLACE | N/A |
| FLOORING | Carpet, Tile, Vinyl Plank |
| HEATING | High Efficiency, Forced Air, Natural Gas |
| LAUNDRY | Lower Level |
| LOT FEATURES | Back Lane, Back Yard, Backs on to Park/Green Space, Front Yard, No Neighbours Behind, Private, Rectangular Lot |
| PARKING | Alley Access, Parking Pad, RV Access/Parking |
| RESTRICTIONS | Utility Right Of Way |
| ROOF | Asphalt Shingle |
| TITLE | Fee Simple |
| BROKER | Quest Realty |
| ROOMS | DIMENSIONS (m) | LEVEL |
|---|---|---|
| 4pc Bathroom | 4`11" x 8`3" | Lower |
| Bedroom | 14`8" x 8`2" | Lower |
| Bedroom | 12`4" x 8`6" | Main |
| Bedroom - Primary | 13`1" x 9`9" | Main |
| Bedroom | 12`4" x 8`6" | Main |
| 4pc Bathroom | 4`11" x 8`8" | Main |
| Dining Room | 9`1" x 12`1" | Main |
| Kitchen | 15`8" x 8`10" | Main |
| Living Room | 12`5" x 12`5" | Main |






