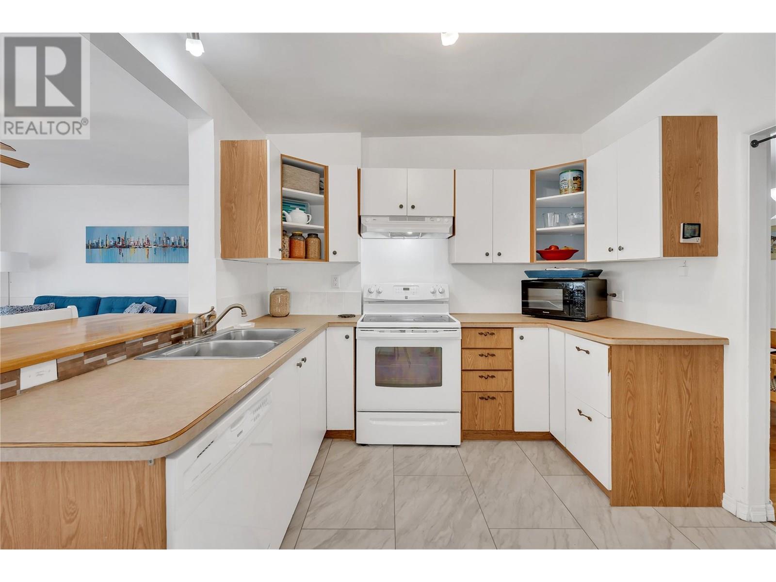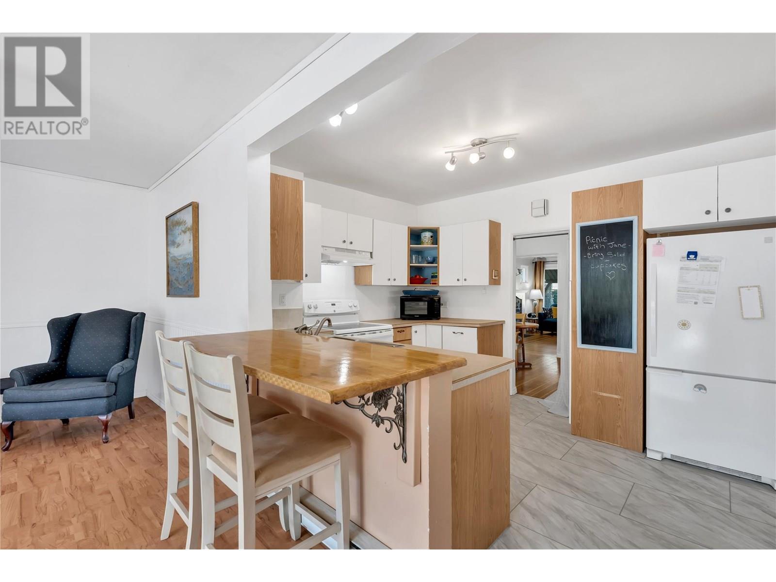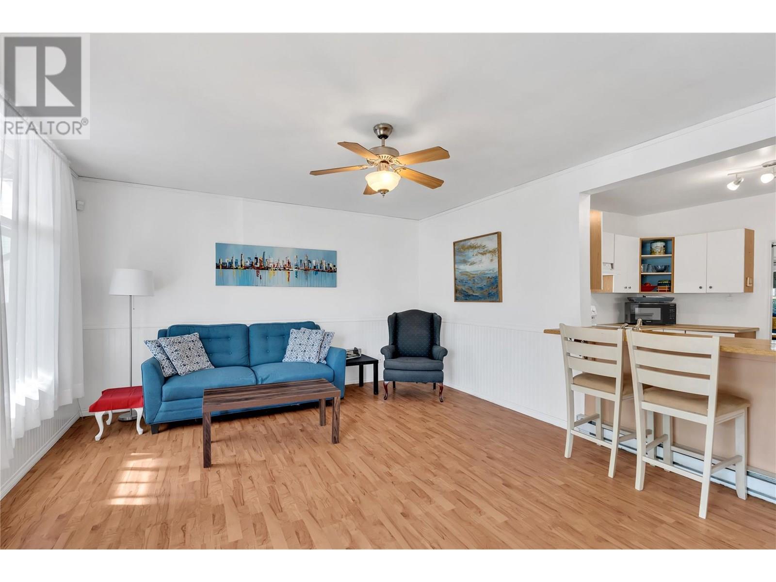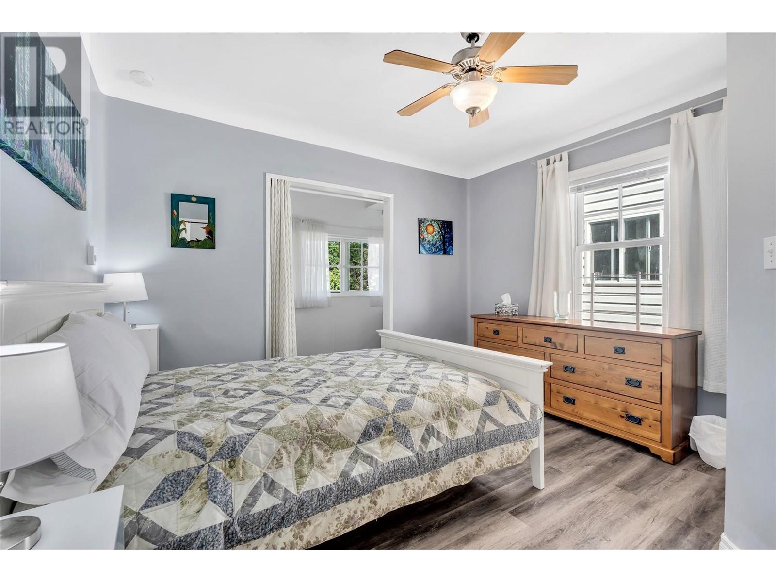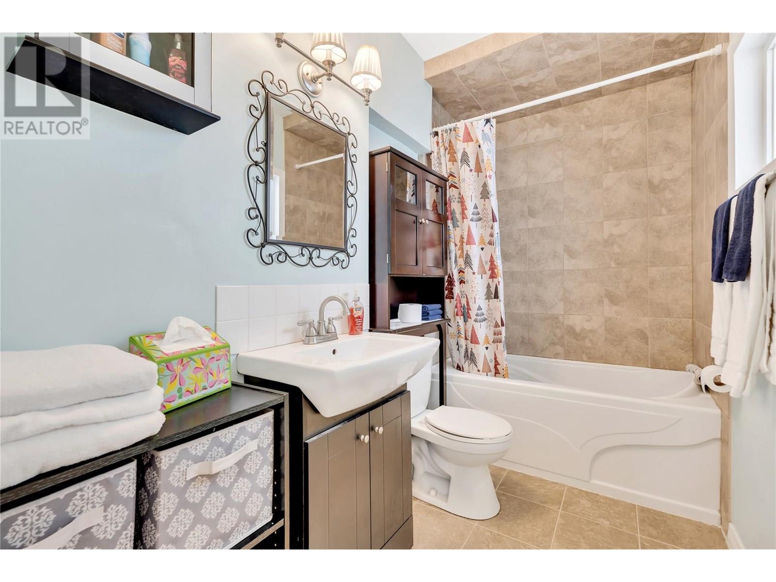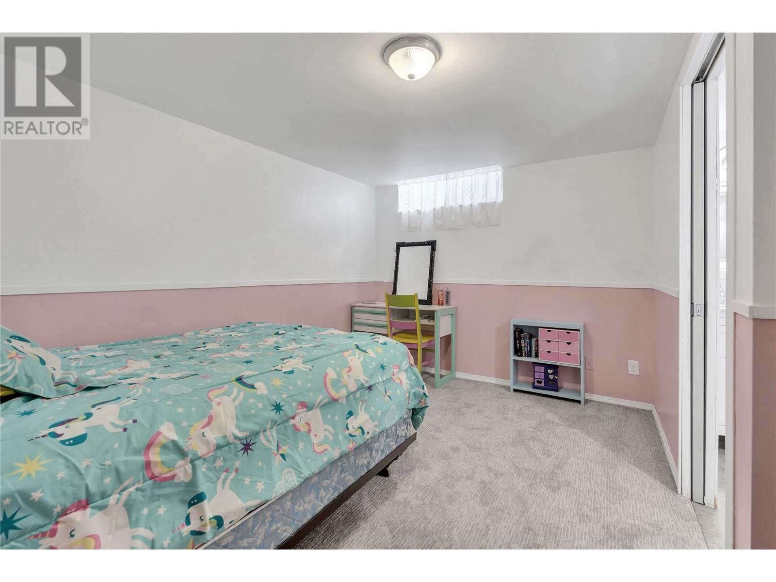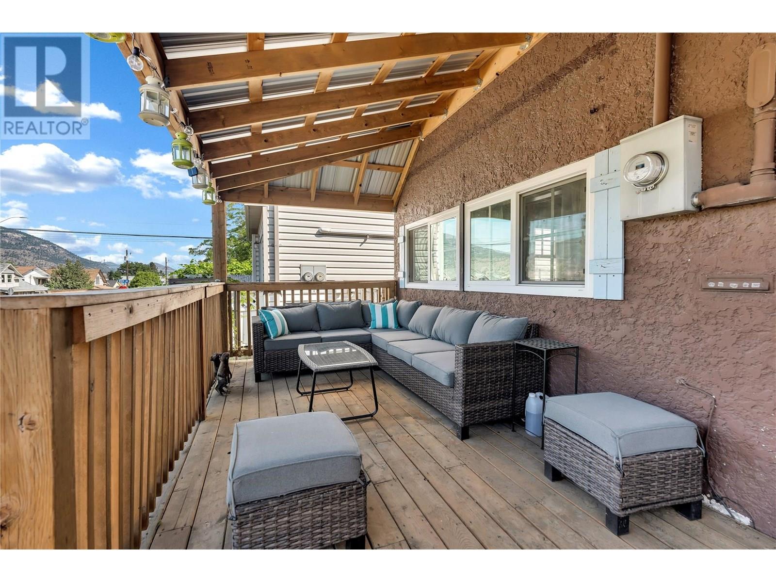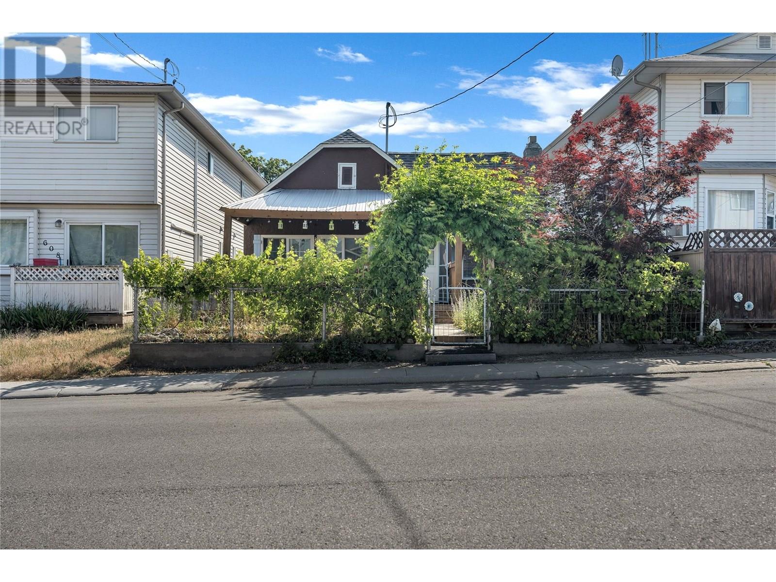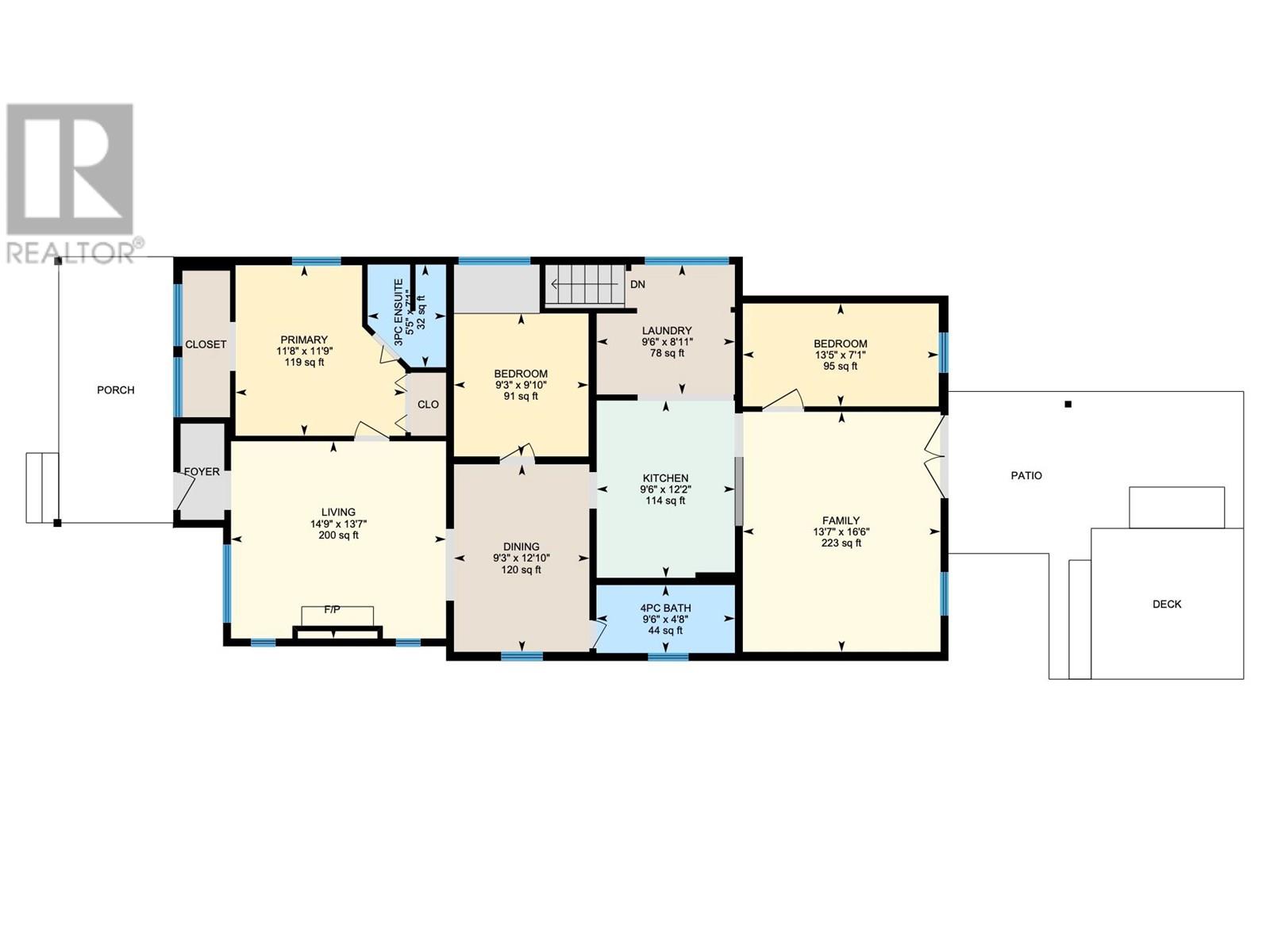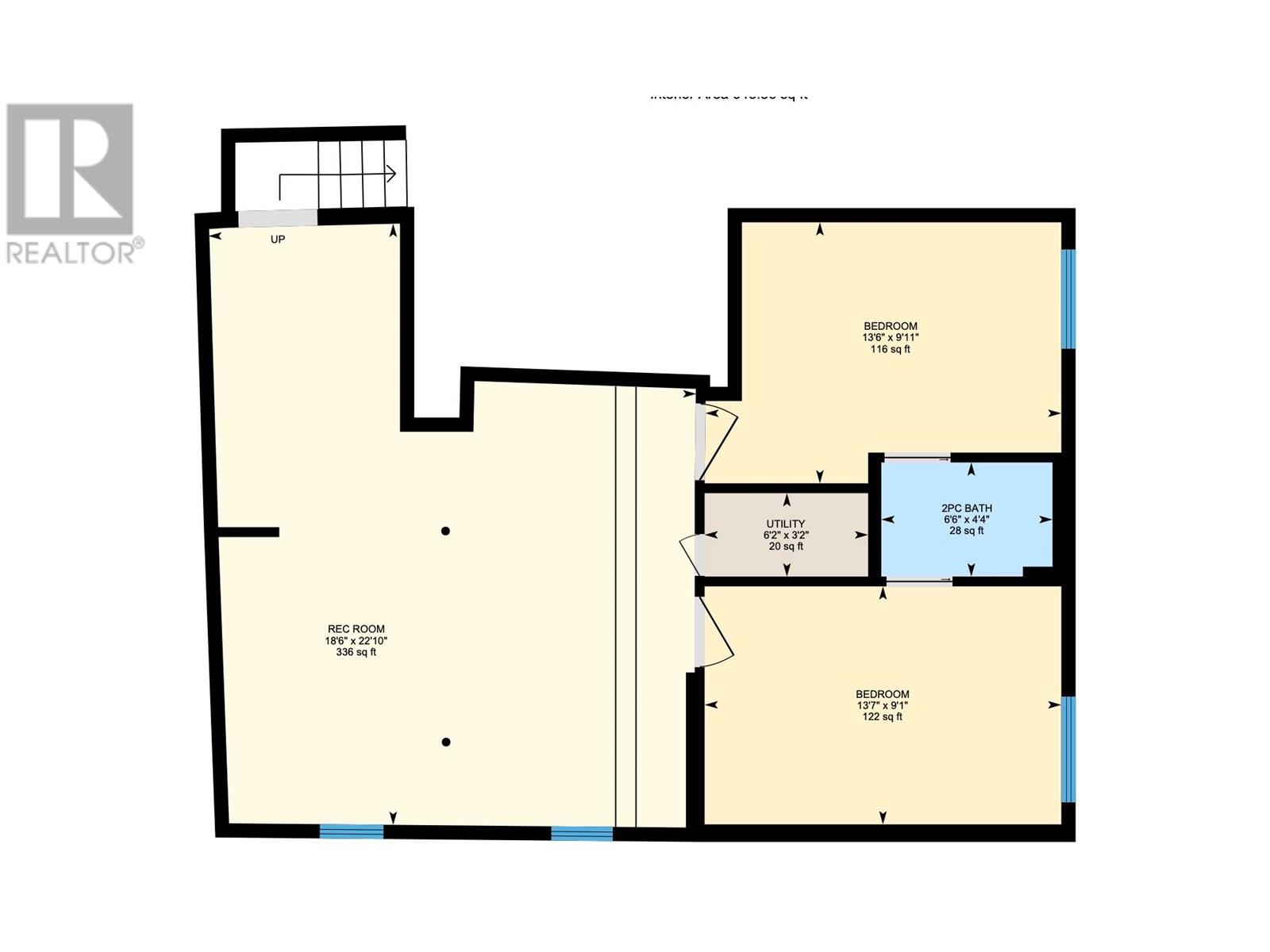616 Burns Street
MLS® Number: 10352091
$ 614,900
3
BEDROOMS
2 + 1
BATHROOMS
1,950
SQUARE FEET
1900
YEAR BUILT
Charming and centrally located, this home sits on a quiet street in the heart of Penticton. With 3 bedrooms and 2 bathrooms on the main level, the layout includes a central kitchen and dining area, along with two spacious living rooms—perfect for families or those who enjoy extra space. The main floor opens to two inviting outdoor areas: a covered front patio overlooking the street, and double doors at the back that lead to a private yard featuring a gazebo and a catio. The backyard also offers lane access, with potential to add rear parking if desired. Downstairs, you'll find a third bathroom and three large flex rooms that can be used for storage, hobbies, a home office, or guest space—whatever suits your needs. Close to Penticton High School and within walking distance to downtown shops, restaurants, and amenities, this home offers a great opportunity to settle into a well-loved neighbourhood.
| COMMUNITY | |
| PROPERTY TYPE | |
| BUILDING TYPE | |
| STYLE | Rancher with Basement |
| YEAR BUILT | 1900 |
| SQUARE FOOTAGE | 1,950 |
| BEDROOMS | 3 |
| BATHROOMS | 3.00 |
| BASEMENT | Full |
| AMENITIES | |
| APPLIANCES | |
| COOLING | Wall Unit(s) |
| FIREPLACE | Insert |
| FLOORING | |
| HEATING | |
| LAUNDRY | |
| LOT FEATURES | |
| PARKING | |
| RESTRICTIONS | |
| ROOF | Unknown |
| TITLE | |
| BROKER | Royal LePage Locations West |
| ROOMS | DIMENSIONS (m) | LEVEL |
|---|






