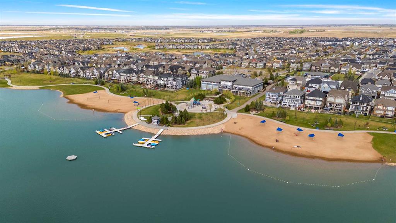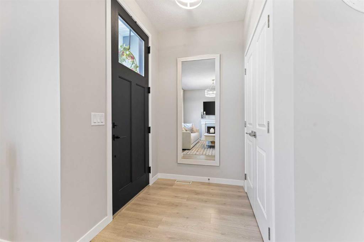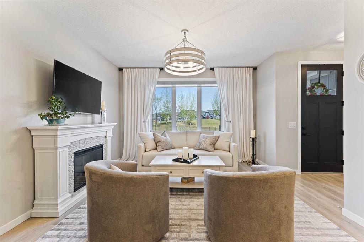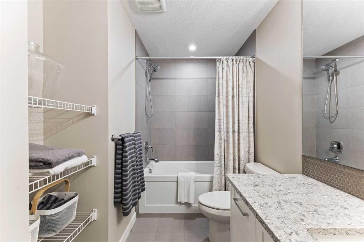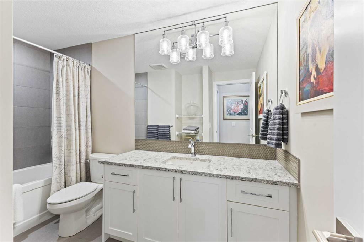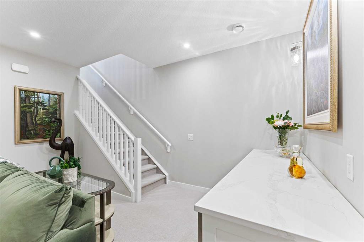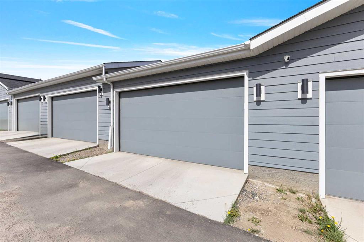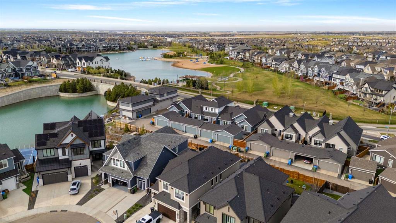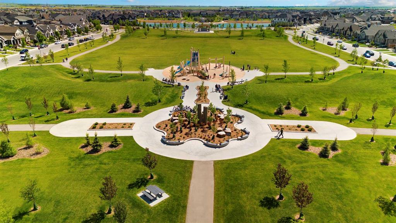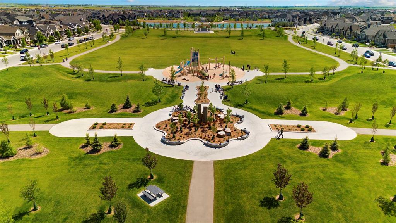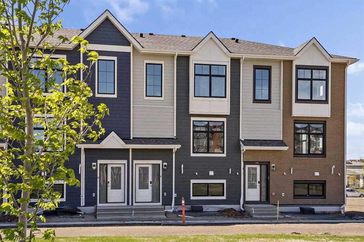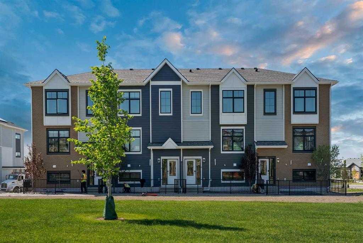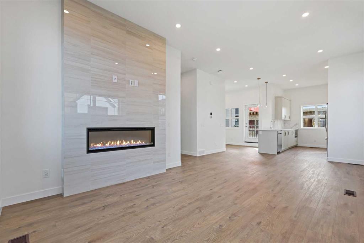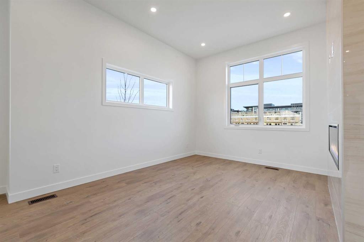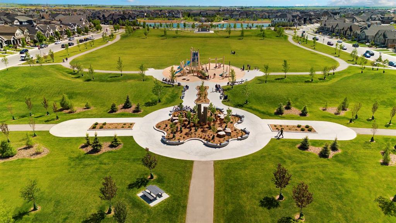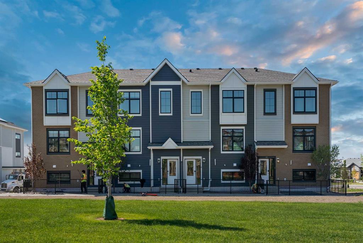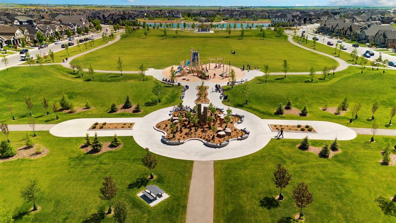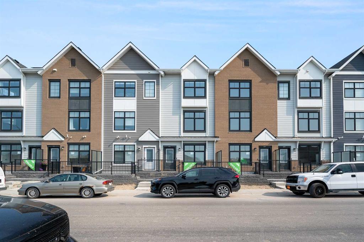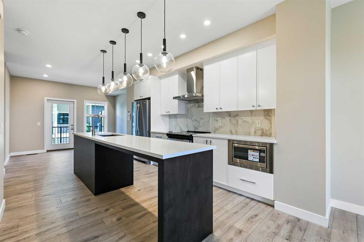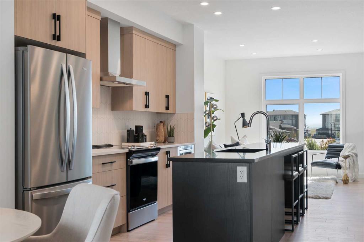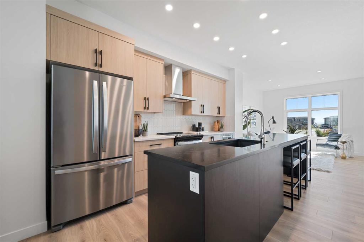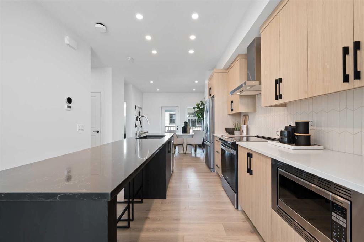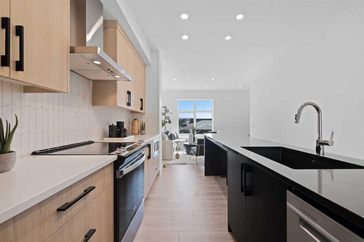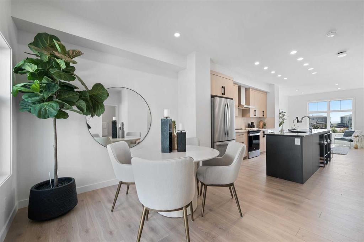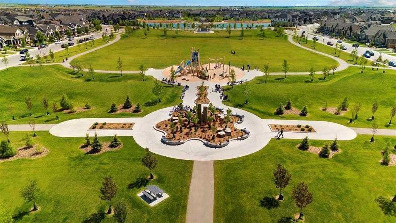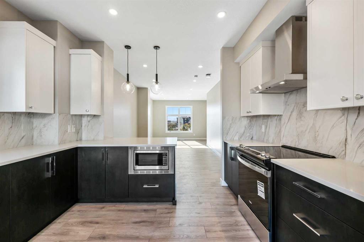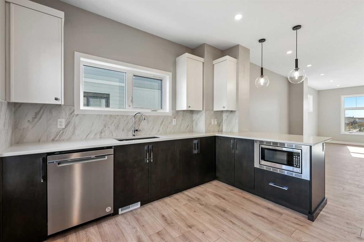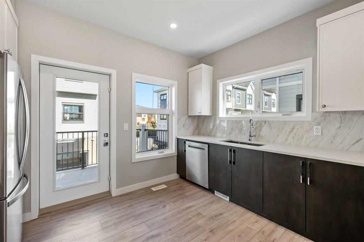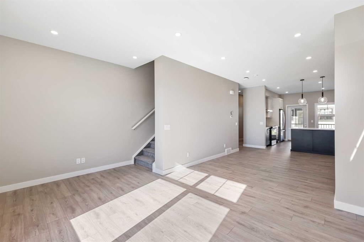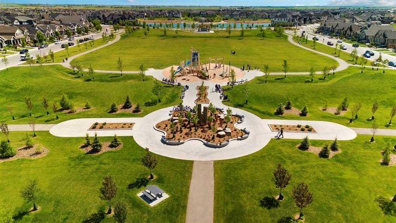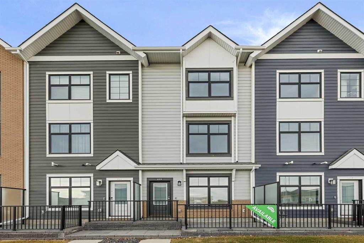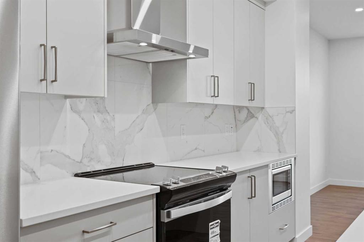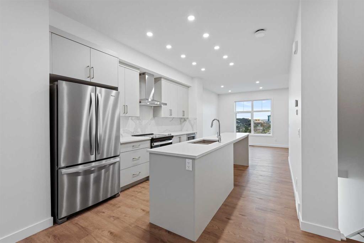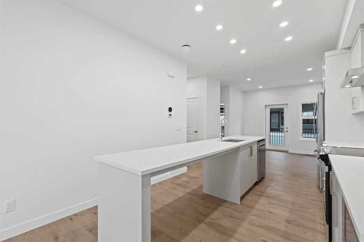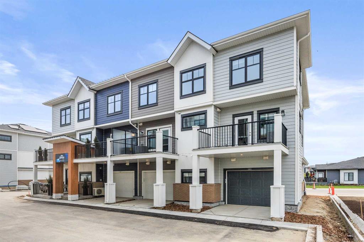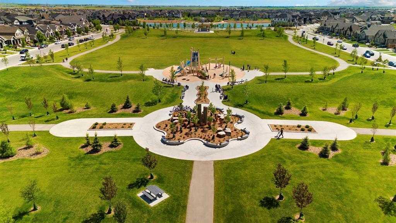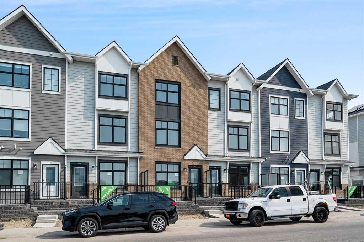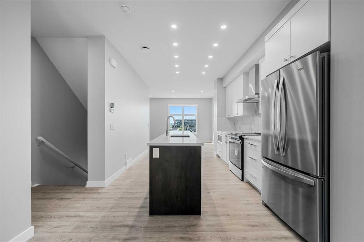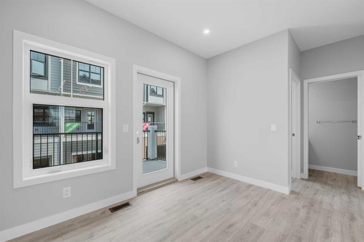615 Marine Drive
Calgary T3M2Z6
MLS® Number: A2221761
$ 689,900
2
BEDROOMS
2 + 1
BATHROOMS
910
SQUARE FEET
2022
YEAR BUILT
Experience elevated living in this meticulously upgraded home, offering a generous 1,884.86 square feet of thoughtfully developed space. Step inside to discover: An open concept main floor with wide-plank luxury vinyl flooring, custom light fixtures, and designer paint tones that create a warm, upscale ambiance. A chef-inspired kitchen featuring upgraded stainless steel appliances, quartz countertops, a large island with breakfast seating, soft-close cabinetry, and a stylish tile backsplash. A spacious living and dining area perfect for entertaining. A primary suite retreat with a walk-in closet.Fully finished basement offering additional living space—ideal for a home office, gym, media room, or guest suite. Central A/C for those hot summer nights. Private composite deck in the backyard. Every detail in this home has been thoughtfully chosen to offer lasting quality and timeless style! Welcome home.
| COMMUNITY | Mahogany |
| PROPERTY TYPE | Row/Townhouse |
| BUILDING TYPE | Four Plex |
| STYLE | Villa |
| YEAR BUILT | 2022 |
| SQUARE FOOTAGE | 910 |
| BEDROOMS | 2 |
| BATHROOMS | 3.00 |
| BASEMENT | Finished, Full |
| AMENITIES | |
| APPLIANCES | Central Air Conditioner, Dishwasher, Gas Stove, Microwave, Refrigerator, Washer/Dryer Stacked |
| COOLING | Central Air |
| FIREPLACE | Electric |
| FLOORING | Vinyl Plank |
| HEATING | Forced Air |
| LAUNDRY | Main Level |
| LOT FEATURES | Back Yard, Close to Clubhouse |
| PARKING | Double Garage Detached |
| RESTRICTIONS | See Remarks |
| ROOF | Asphalt Shingle |
| TITLE | Fee Simple |
| BROKER | Real Broker |
| ROOMS | DIMENSIONS (m) | LEVEL |
|---|---|---|
| 4pc Bathroom | 6`8" x 10`11" | Basement |
| Bedroom | 12`8" x 10`11" | Basement |
| Office | 10`6" x 9`7" | Basement |
| Game Room | 18`3" x 18`0" | Basement |
| Furnace/Utility Room | 6`8" x 9`11" | Basement |
| 2pc Bathroom | 3`0" x 7`2" | Main |
| 4pc Ensuite bath | 8`1" x 8`2" | Main |
| Bedroom | 11`6" x 11`11" | Main |
| Dining Room | 7`5" x 13`6" | Main |
| Living Room | 13`3" x 11`1" | Main |

