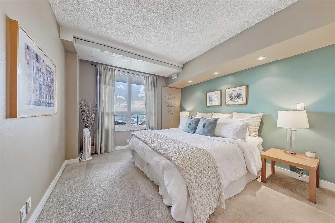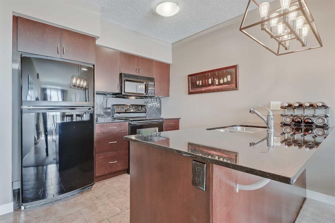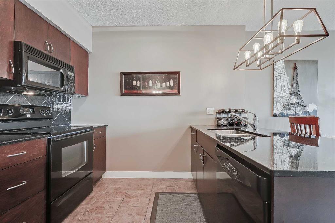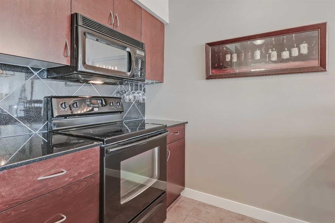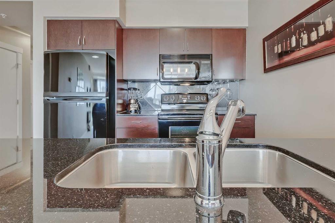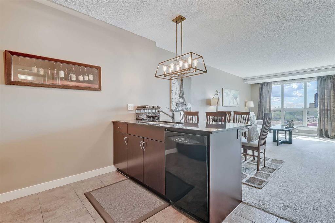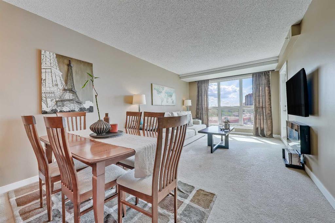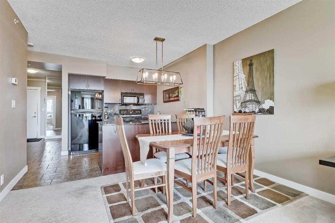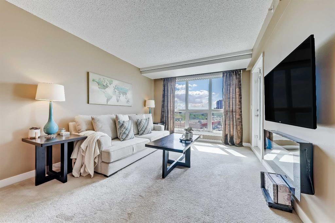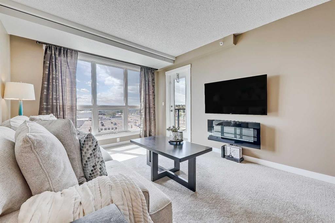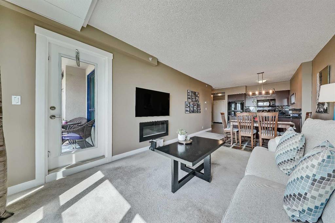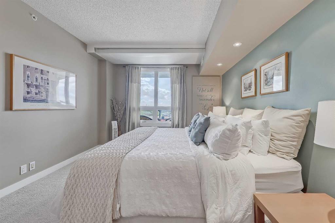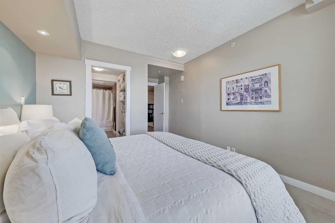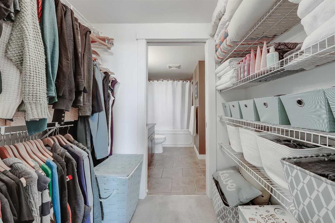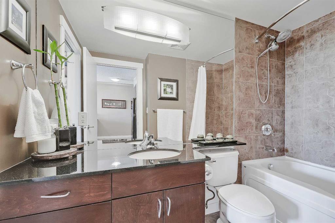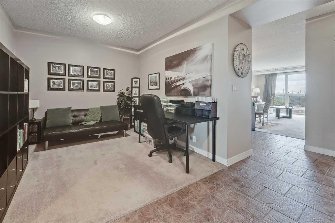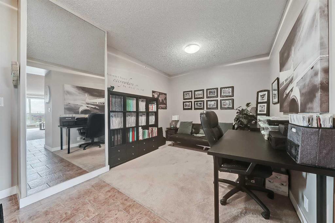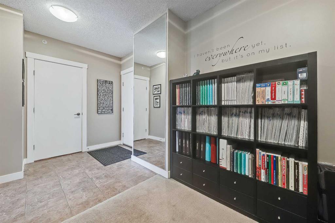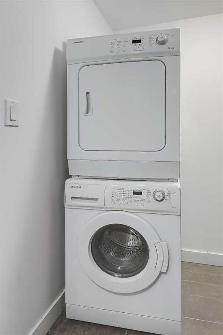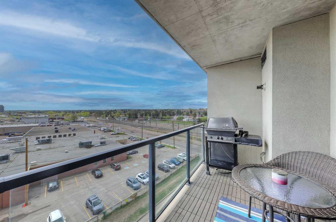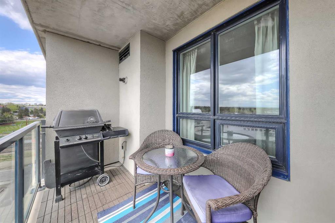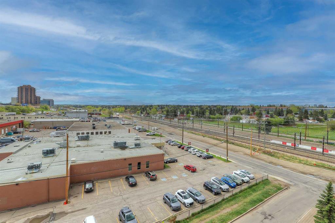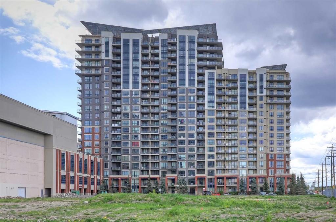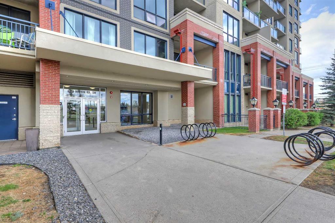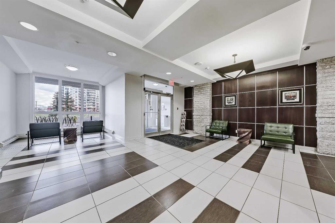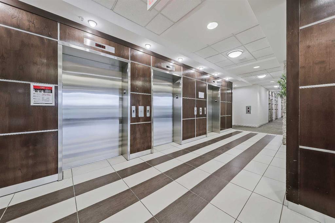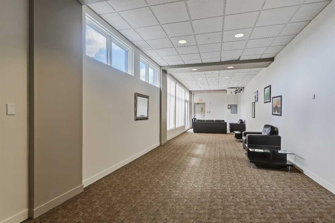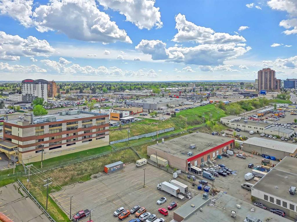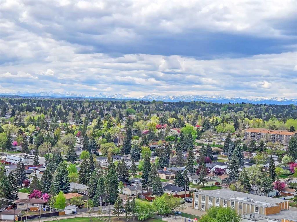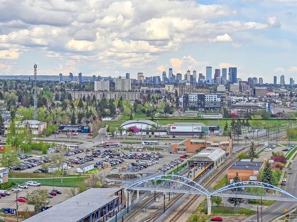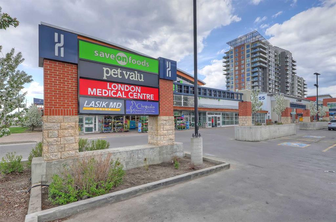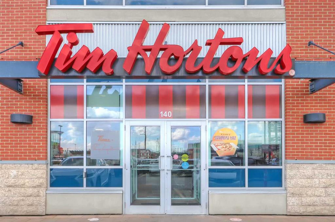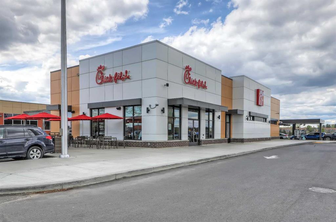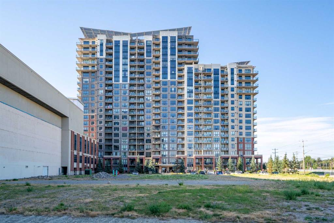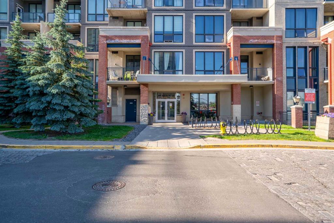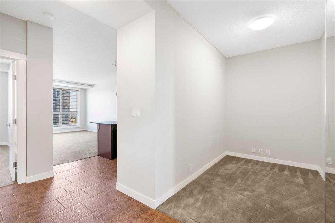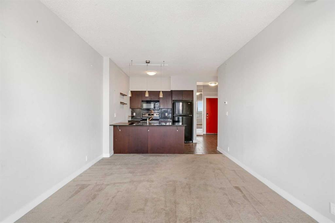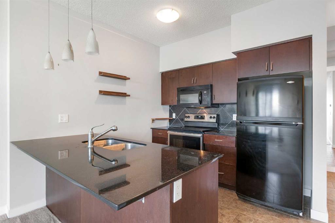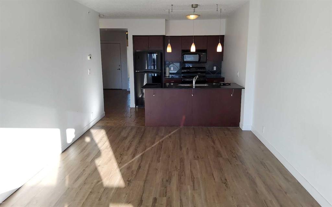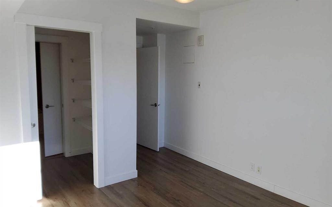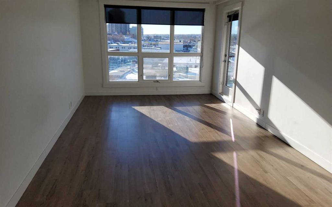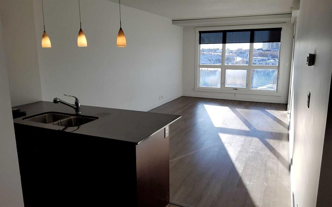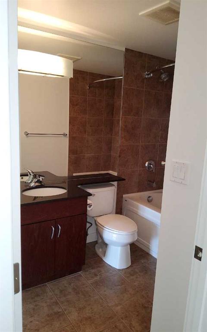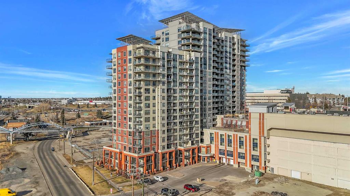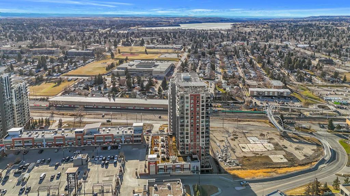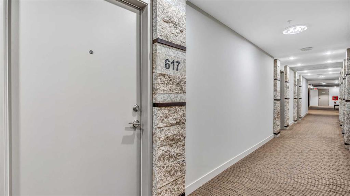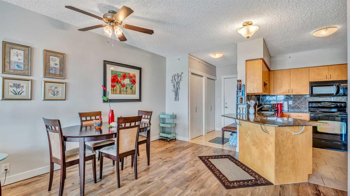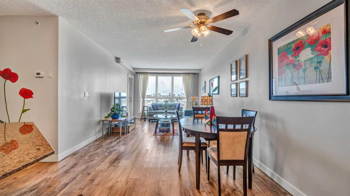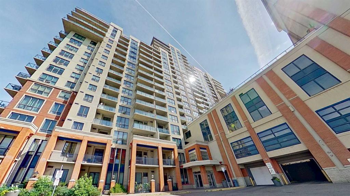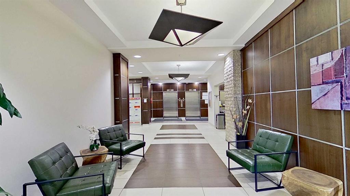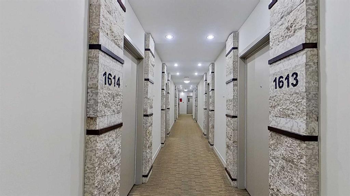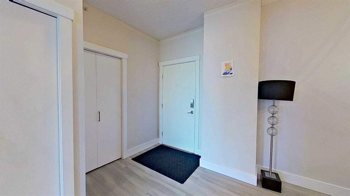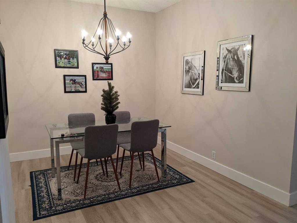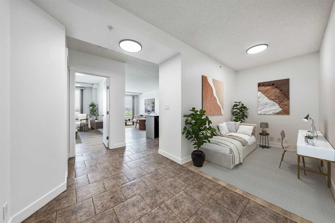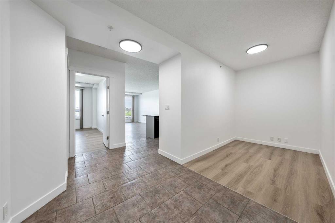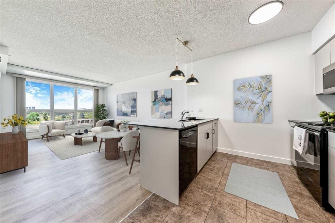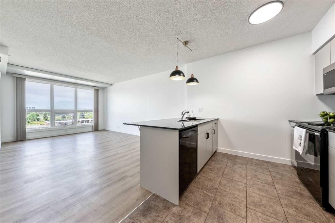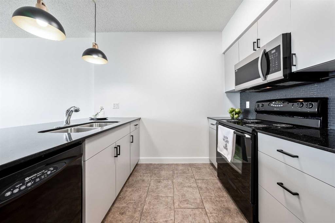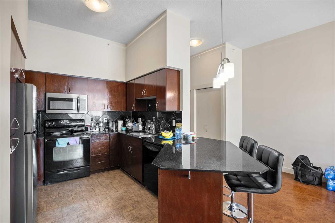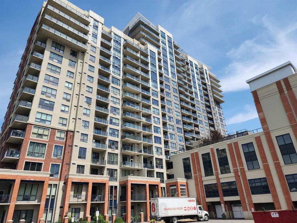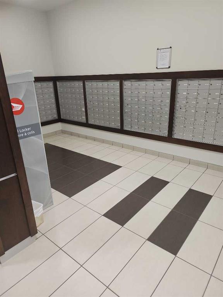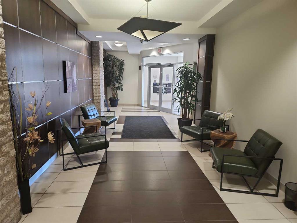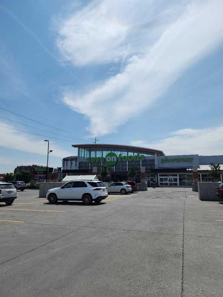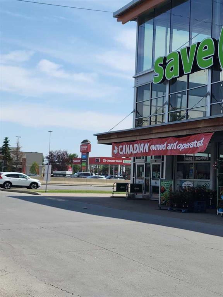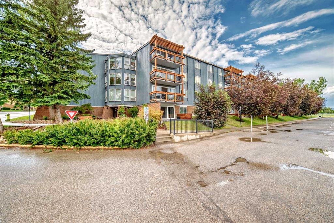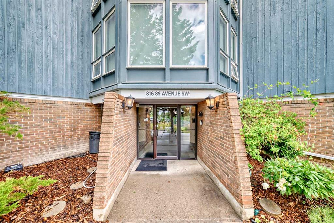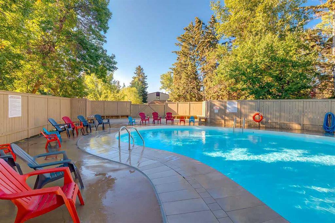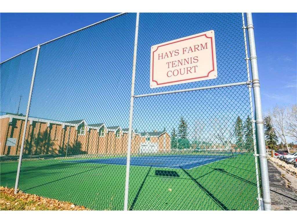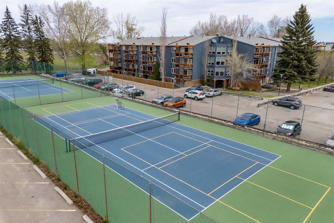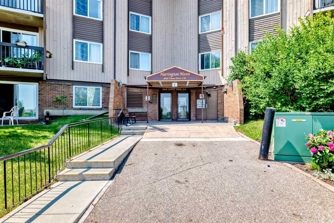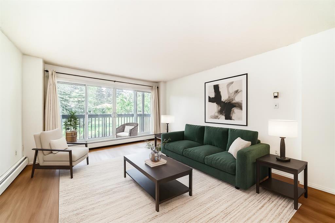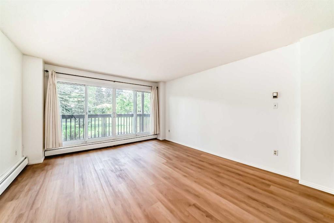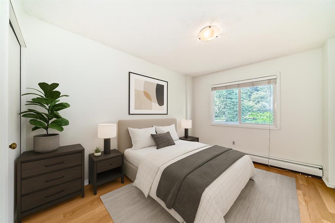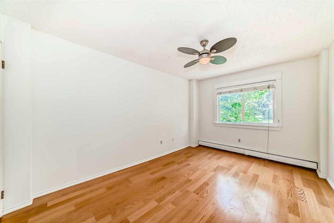614, 8880 Horton Road SW
Calgary T2V 2X4
MLS® Number: A2220894
$ 293,900
1
BEDROOMS
1 + 0
BATHROOMS
837
SQUARE FEET
2010
YEAR BUILT
*VISIT MULTIMEDIA LINK FOR FULL DETAILS & FLOORPLANS!* Welcome to this spacious and stylish 1-bed + den condo in the heart of Haysboro. Offering over 800 sq ft of well-designed living space, this unit in the peaceful South building enjoys added privacy and quiet, set away from the construction of future towers. Inside, you'll be greeted by high ceilings, a bright open-concept layout, a welcoming entry with durable ceramic tile flooring and a striking floor-to-ceiling mirror that adds to the sense of space. The kitchen features granite countertops, a black appliance package, ample cabinetry, and a generous island with seating—perfect for everyday living or entertaining. The adjoining dining area comfortably fits a full dining set, while the living room, complete with an electric fireplace and large windows, provides a cozy yet airy space to relax. A standout feature of this unit is the large and versatile den, ideal for a home office, guest space, or even a second living area or formal dining room. The oversized bedroom is a true retreat, featuring a walk-through closet and cheater access to the spacious 4-piece bathroom, which boasts an extended vanity, granite counters, and a tub/shower combo. Additional highlights include a well-maintained instant hot water tank and a large laundry room with extra storage. Step outside to your sunny South-facing balcony with a gas line—perfect for BBQs and enjoying warm Calgary afternoons. The building offers unbeatable convenience with an included parking stall in the secure heated parkade, a bike storage room, 24/7 security, concierge service (Mon–Fri), recently updated hallways, package lockers, and access to a rooftop patio and amenity room on the 17th floor. Location-wise, you’re directly connected to the attached retail centre where you can access Save-On-Foods without going outside. The C-Train station is just steps away for quick downtown access, and you're minutes from Southcentre Mall, Chinook Centre, and major roadways like Macleod Trail and Glenmore. Plus, enjoy nearby dining options including Chick-fil-A, Jollibee, and Bitter Sisters Brewery with its pet-friendly patio. This condo offers comfort, flexibility, and urban convenience—an ideal opportunity for first-time buyers, downsizers, or investors alike. Schedule your private showing today!
| COMMUNITY | Haysboro |
| PROPERTY TYPE | Apartment |
| BUILDING TYPE | High Rise (5+ stories) |
| STYLE | Single Level Unit |
| YEAR BUILT | 2010 |
| SQUARE FOOTAGE | 837 |
| BEDROOMS | 1 |
| BATHROOMS | 1.00 |
| BASEMENT | |
| AMENITIES | |
| APPLIANCES | Dishwasher, Dryer, Electric Stove, Microwave Hood Fan, Refrigerator, Washer, Window Coverings |
| COOLING | None |
| FIREPLACE | Electric |
| FLOORING | Carpet, Tile |
| HEATING | Hot Water |
| LAUNDRY | Laundry Room |
| LOT FEATURES | |
| PARKING | Underground |
| RESTRICTIONS | See Remarks |
| ROOF | |
| TITLE | Fee Simple |
| BROKER | RE/MAX House of Real Estate |
| ROOMS | DIMENSIONS (m) | LEVEL |
|---|---|---|
| Living Room | 12`3" x 11`4" | Main |
| Kitchen | 9`7" x 9`0" | Main |
| Dining Room | 7`6" x 7`0" | Main |
| Den | 9`10" x 9`10" | Main |
| Bedroom - Primary | 12`1" x 11`1" | Main |
| Laundry | 6`4" x 5`1" | Main |
| 4pc Bathroom | 9`0" x 6`0" | Main |

