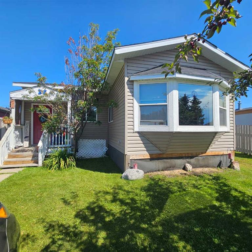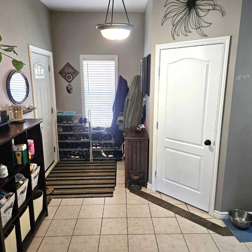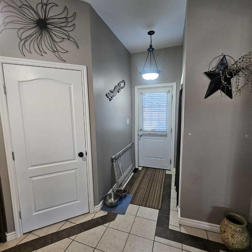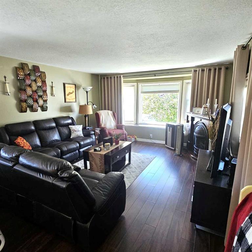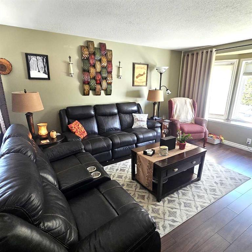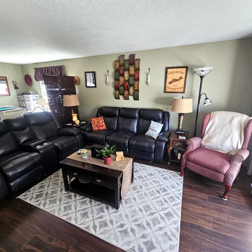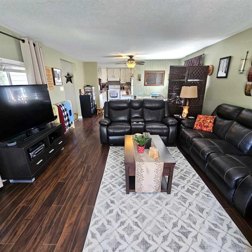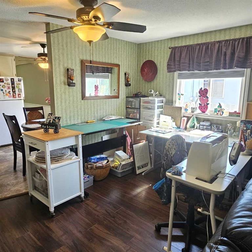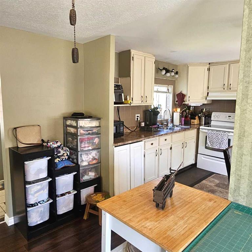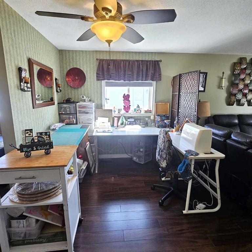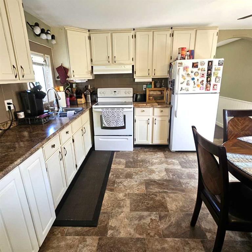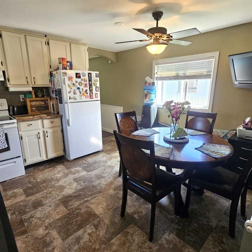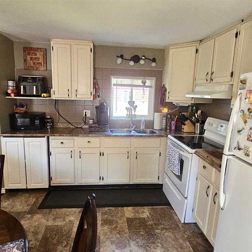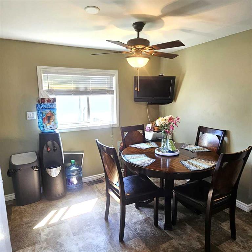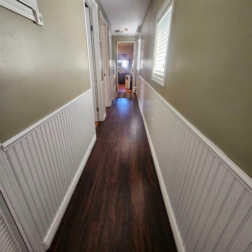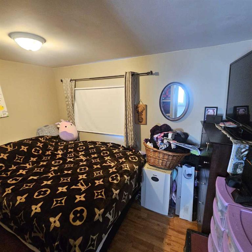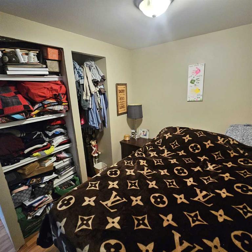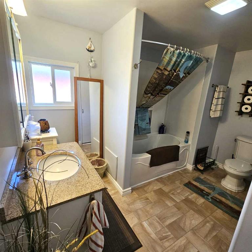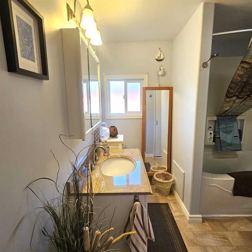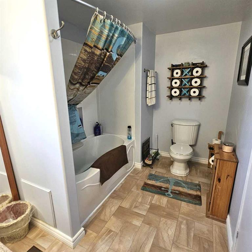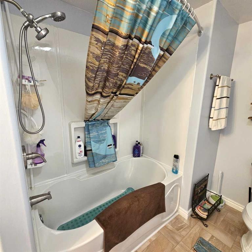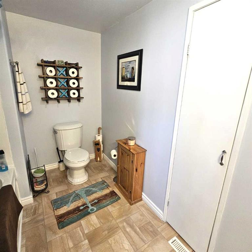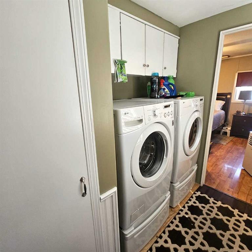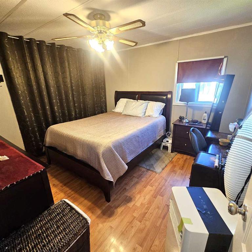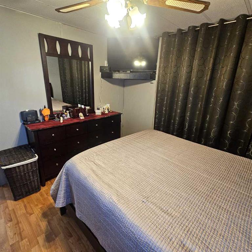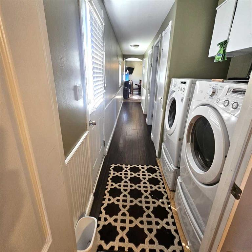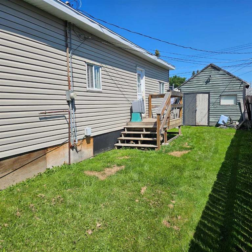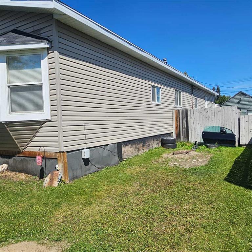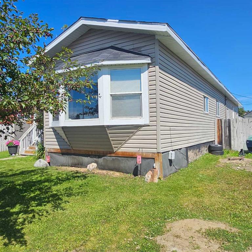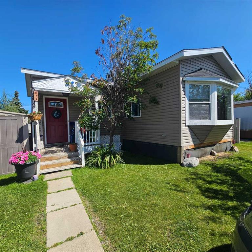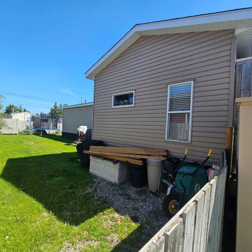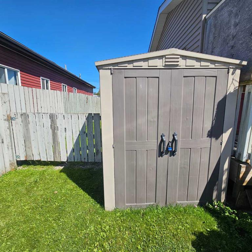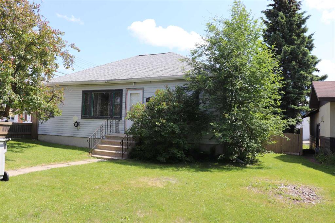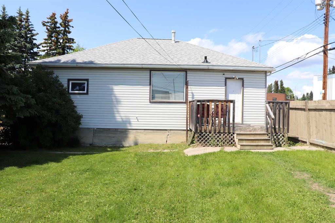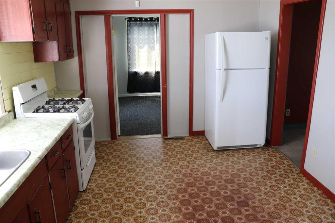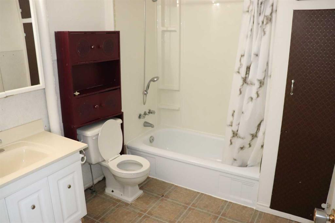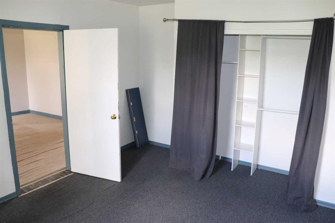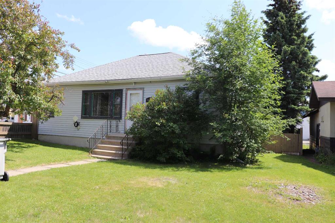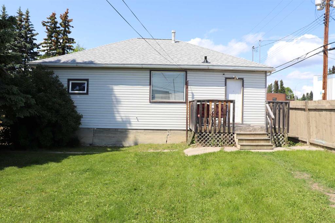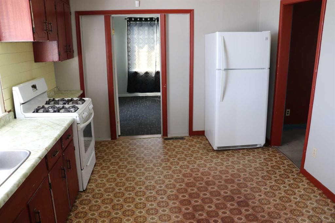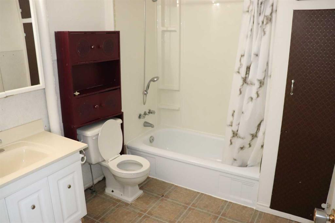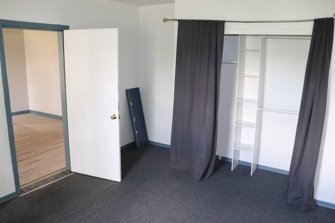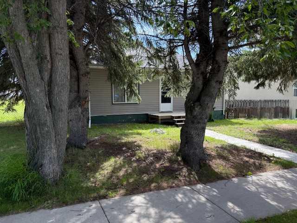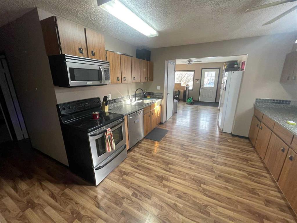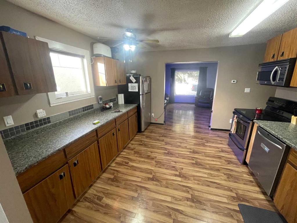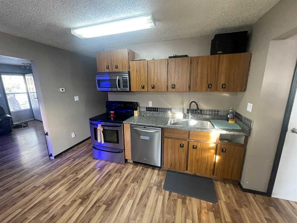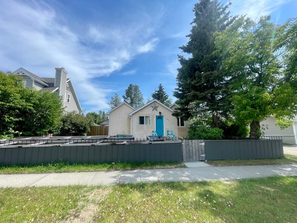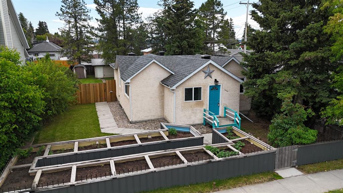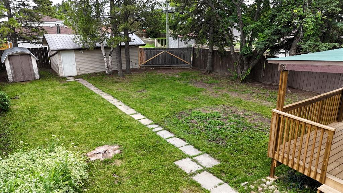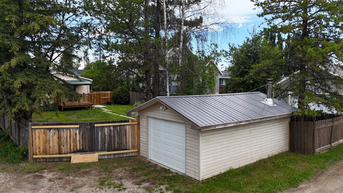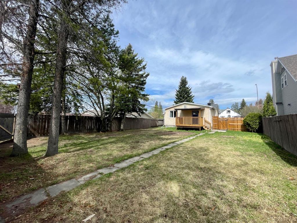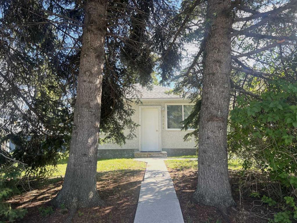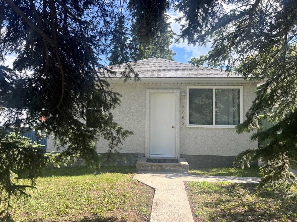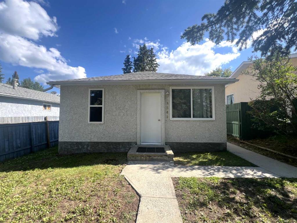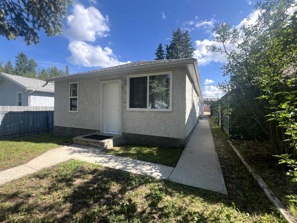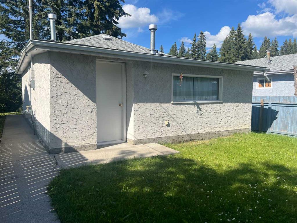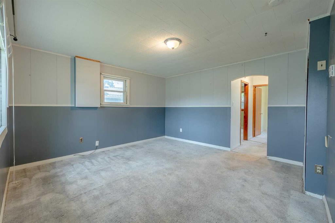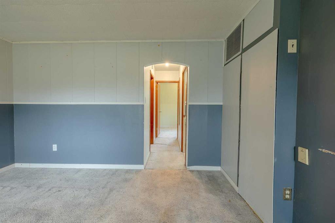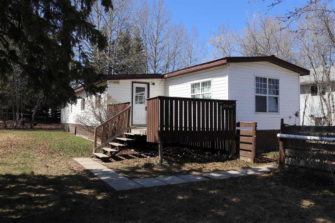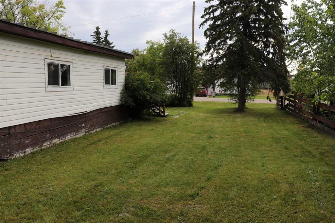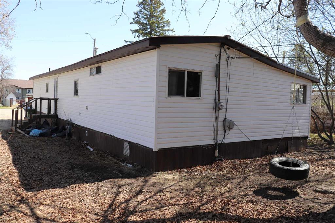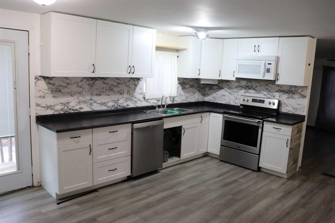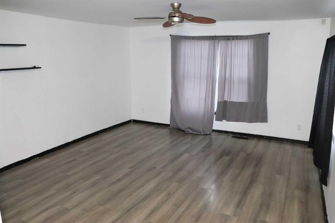613 53 Street
Edson T7E 1K9
MLS® Number: A2246862
$ 189,900
2
BEDROOMS
1 + 0
BATHROOMS
1,162
SQUARE FEET
1976
YEAR BUILT
Your home sweet home awaits! Over the past few years, this home has been transformed into a beautifully upgraded living space. It features a spacious addition that includes a storage pantry and access to the back deck. The living room boasts a bay window with seating, and there is a separate dining room as well. The large kitchen includes an eating area, while the expansive 4-piece bathroom features a relaxing soaker tub. The home includes two bedrooms: the second bedroom and the primary bedroom. Renovations have brought this home down to the studs, with new insulation and drywall throughout (except in the primary bedroom). The upgrades list includes insulation, drywall, wainscoting, fresh paint, trim, flooring, as well as some plumbing and wiring. Additional improvements include a new furnace, water heater, windows, doors, and shingles. Outdoors, enjoy the 9' x 16' deck and a fenced yard that provides ample space for children and pets to play. There are two sheds: a large one for storage and a smaller one for yard equipment. Off-street parking is available on the double concrete pad, and there is room for an RV on the south side of the yard. This home is perfect for first-time buyers or those looking to downsize. It is nestled in a quiet, family-friendly neighborhood that is conveniently close to all amenities, schools, and walking trails.
| COMMUNITY | Edson |
| PROPERTY TYPE | Detached |
| BUILDING TYPE | Manufactured House |
| STYLE | Single Wide Mobile Home |
| YEAR BUILT | 1976 |
| SQUARE FOOTAGE | 1,162 |
| BEDROOMS | 2 |
| BATHROOMS | 1.00 |
| BASEMENT | None |
| AMENITIES | |
| APPLIANCES | Dryer, Range Hood, Refrigerator, Stove(s), Washer, Window Coverings |
| COOLING | None |
| FIREPLACE | N/A |
| FLOORING | Laminate, Linoleum, Tile |
| HEATING | Central, Natural Gas |
| LAUNDRY | In Hall |
| LOT FEATURES | Back Yard, City Lot, Front Yard, Landscaped, Lawn, Level, Rectangular Lot |
| PARKING | Concrete Driveway, Off Street, Parking Pad, RV Access/Parking |
| RESTRICTIONS | None Known |
| ROOF | Asphalt Shingle |
| TITLE | Fee Simple |
| BROKER | ROYAL LEPAGE EDSON REAL ESTATE |
| ROOMS | DIMENSIONS (m) | LEVEL |
|---|---|---|
| Entrance | 5`8" x 13`7" | Main |
| Living Room | 13`11" x 13`2" | Main |
| Dining Room | 8`0" x 13`2" | Main |
| Eat in Kitchen | 9`11" x 13`2" | Main |
| Bedroom | 10`10" x 9`8" | Main |
| 4pc Bathroom | 11`2" x 9`10" | Main |
| Bedroom - Primary | 11`2" x 10`6" | Main |
| Pantry | 7`11" x 6`7" | Main |

