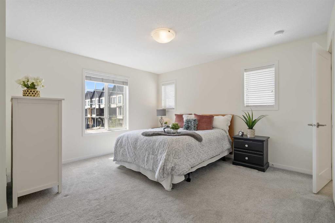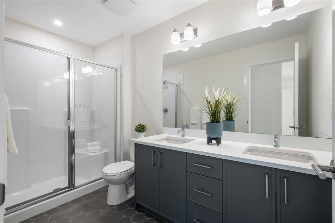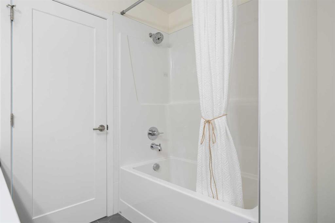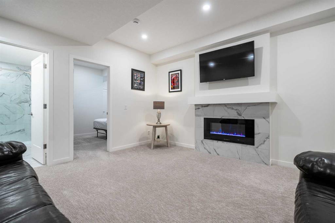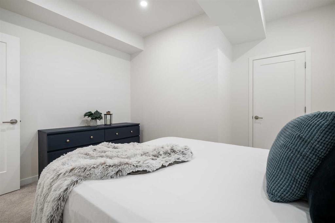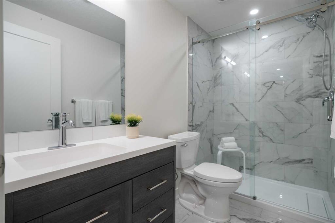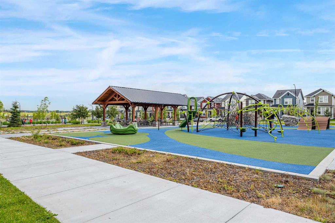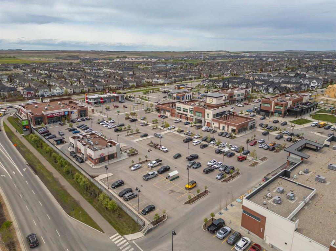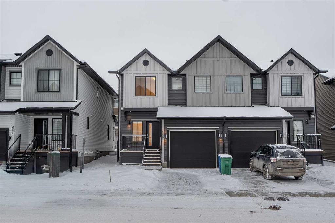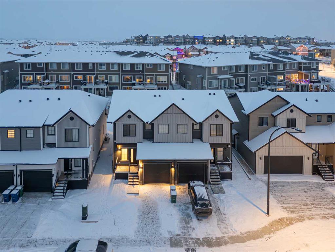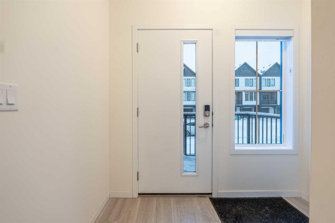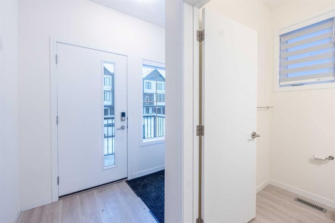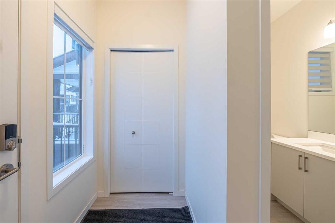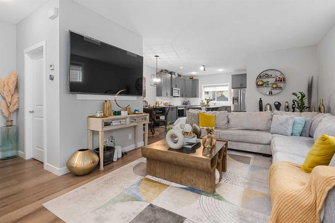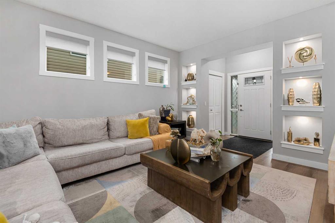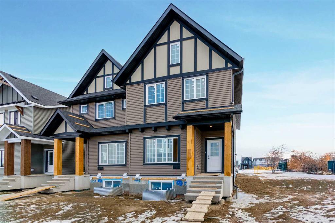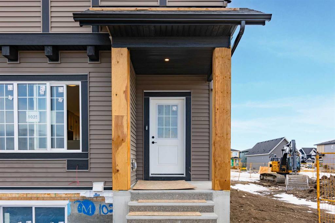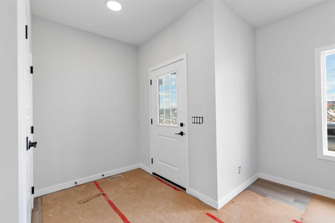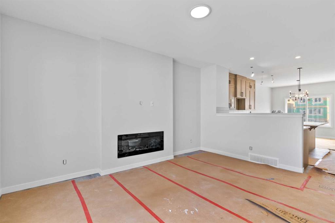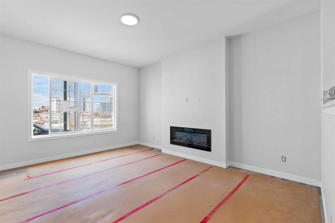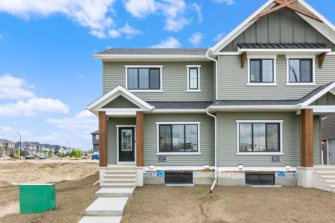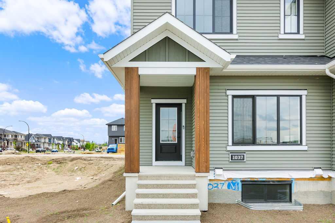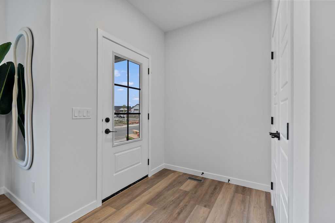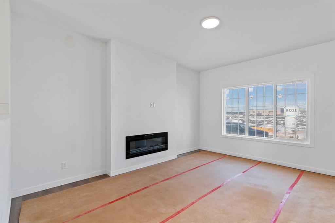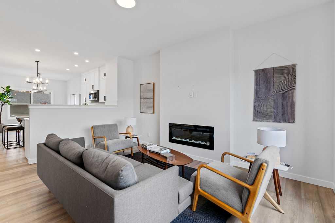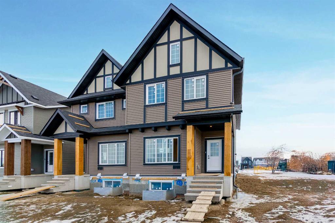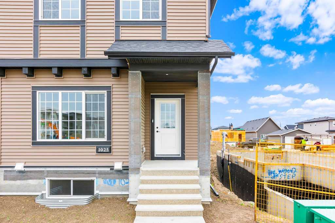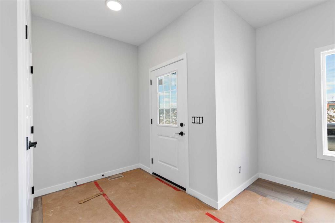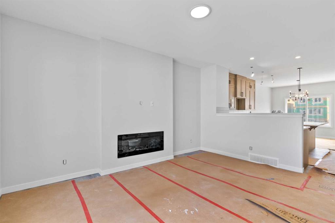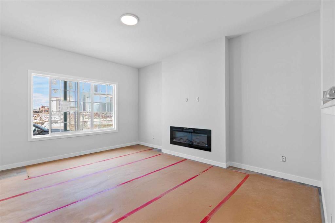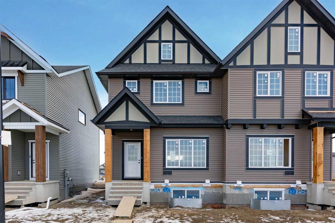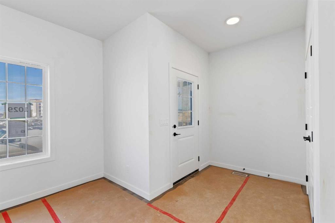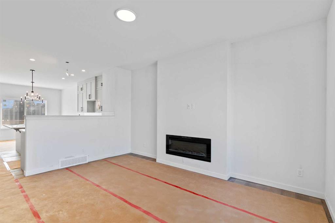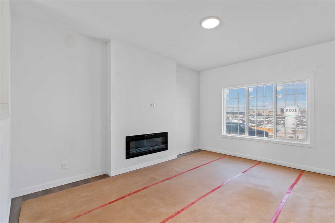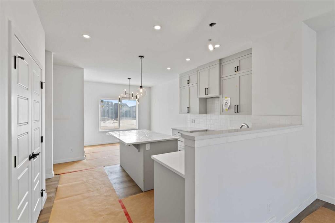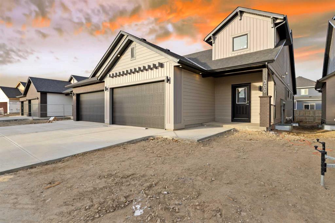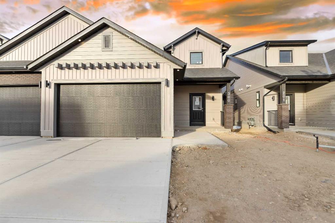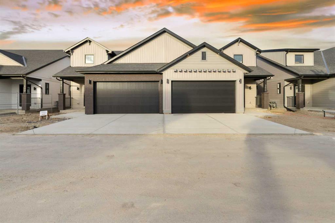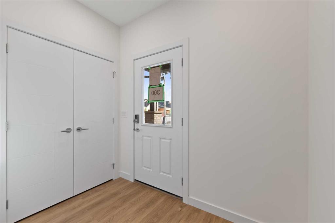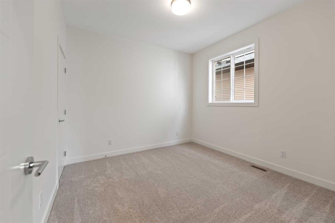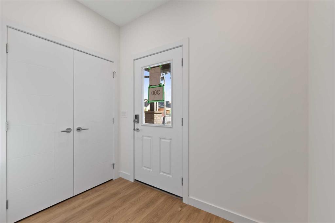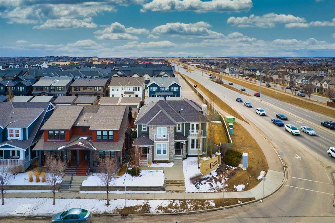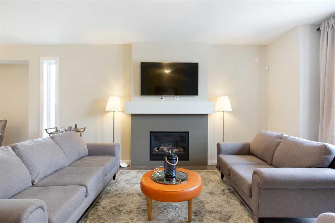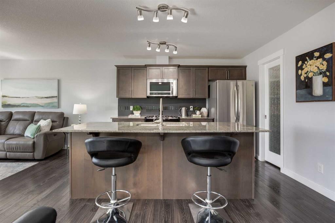612 South Point Heath SW
Airdrie T4B 4K2
MLS® Number: A2219670
$ 580,000
3
BEDROOMS
3 + 1
BATHROOMS
1,657
SQUARE FEET
2021
YEAR BUILT
Serenity, style, and smart design meet in this spacious, fully finished home backing onto open green space — where no rear neighbors means peaceful mornings and private evenings. Perfectly positioned in a quiet, walkable community just minutes from major highways, schools, parks, and shopping, this beautifully maintained property offers the best of both worlds: modern living with timeless comfort. Step inside to discover a bright, airy main floor featuring a generous living room, a sleek kitchen with stainless steel appliances, quartz countertops, and a massive central island, plus an adjacent dining nook that opens to your private deck overlooking a soccer field — the perfect spot for morning coffee or relaxing in the sun. Upstairs, you'll find two oversized bedrooms, each with their own private ensuites — ideal for guests, roommates, or multi-generational living. A wide staircase and extra stairwell windows enhance the natural light and open feel throughout.The fully developed basement adds even more flexible space, including a third spacious bedroom, a gorgeous 3-piece bath with an oversized tiled shower, a cozy rec/TV/play area with a second fireplace, and abundant storage.Enjoy the convenience of an attached single garage, a double-wide parking pad, and proximity to everyday essentials — from Save-On-Foods and schools within walking distance, to CrossIron Mall, Costco, Walmart, and Home Depot just a short drive away.Say goodbye to compromise — and hello to a lifestyle that offers serenity, space, and unbeatable convenience.
| COMMUNITY | South Point |
| PROPERTY TYPE | Semi Detached (Half Duplex) |
| BUILDING TYPE | Duplex |
| STYLE | 2 Storey, Side by Side |
| YEAR BUILT | 2021 |
| SQUARE FOOTAGE | 1,657 |
| BEDROOMS | 3 |
| BATHROOMS | 4.00 |
| BASEMENT | Finished, Full |
| AMENITIES | |
| APPLIANCES | Dishwasher, Dryer, Microwave Hood Fan, Refrigerator, Stove(s), Washer, Window Coverings |
| COOLING | None |
| FIREPLACE | Electric |
| FLOORING | Carpet, Tile, Vinyl Plank |
| HEATING | Forced Air, Natural Gas |
| LAUNDRY | Upper Level |
| LOT FEATURES | Back Yard, Backs on to Park/Green Space, Landscaped, Level, Rectangular Lot |
| PARKING | Single Garage Attached |
| RESTRICTIONS | Airspace Restriction, Utility Right Of Way |
| ROOF | Asphalt Shingle |
| TITLE | Fee Simple |
| BROKER | Real Broker |
| ROOMS | DIMENSIONS (m) | LEVEL |
|---|---|---|
| 3pc Bathroom | 5`0" x 9`0" | Basement |
| Bedroom | 12`2" x 12`2" | Basement |
| Game Room | 13`9" x 15`1" | Basement |
| Furnace/Utility Room | 12`11" x 9`2" | Basement |
| 2pc Bathroom | 4`3" x 4`10" | Main |
| Dining Room | 14`4" x 9`3" | Main |
| Foyer | 6`5" x 12`7" | Main |
| Kitchen | 14`4" x 11`3" | Main |
| Living Room | 14`11" x 15`0" | Main |
| 4pc Ensuite bath | 5`6" x 11`1" | Upper |
| 5pc Ensuite bath | 9`10" x 7`9" | Upper |
| Bedroom | 13`2" x 15`9" | Upper |
| Bedroom - Primary | 14`7" x 17`7" | Upper |
| Walk-In Closet | 4`3" x 10`8" | Upper |









