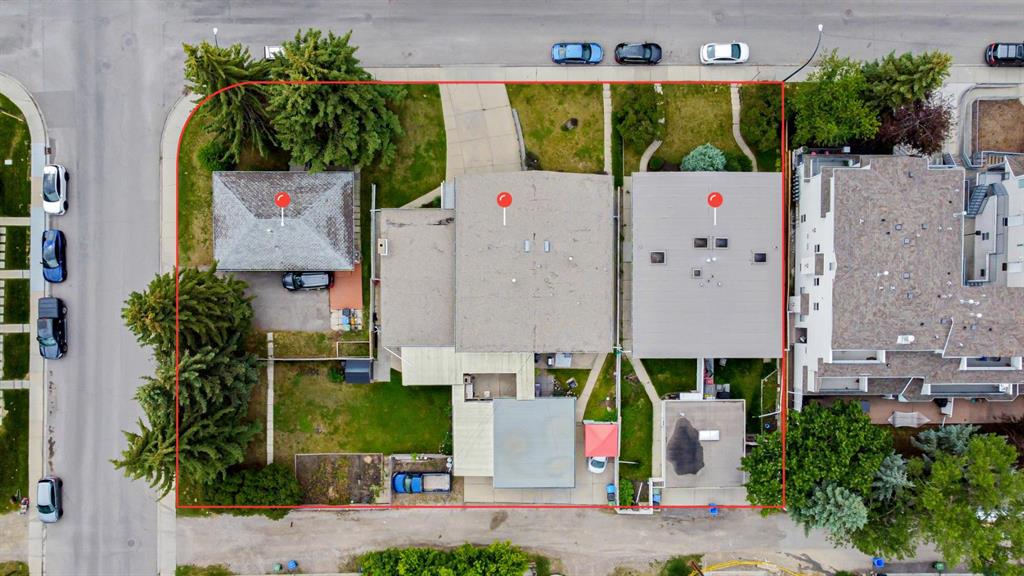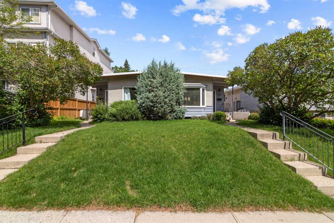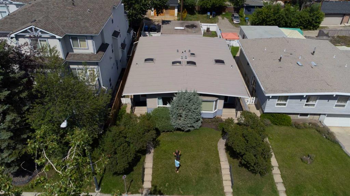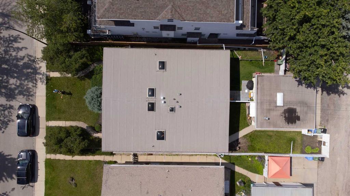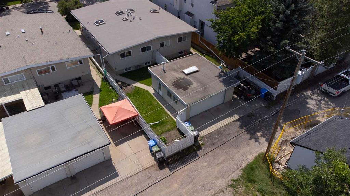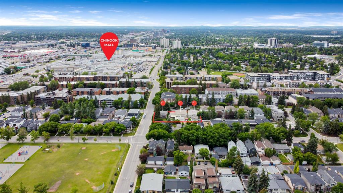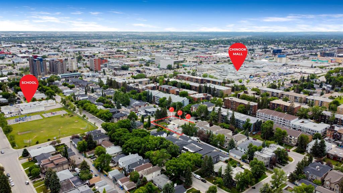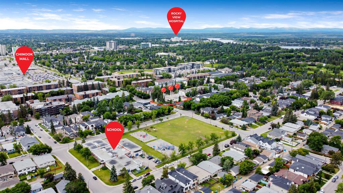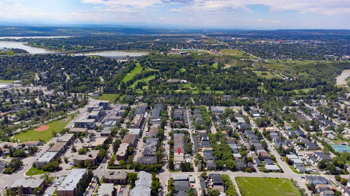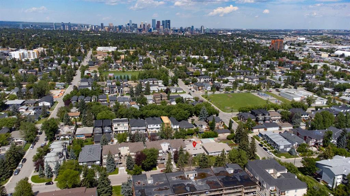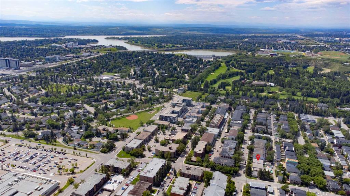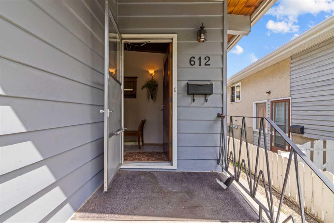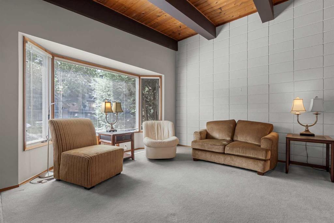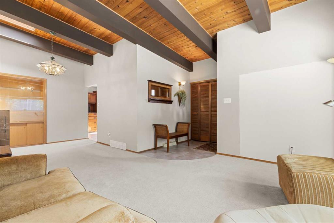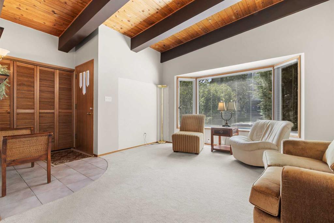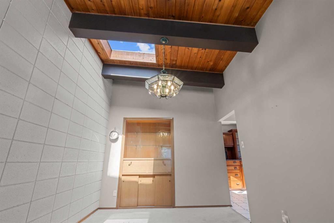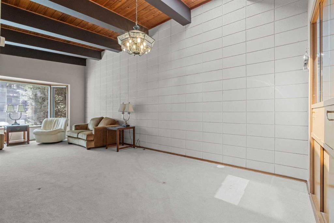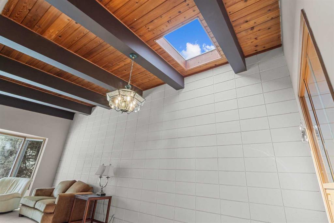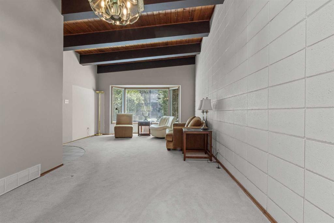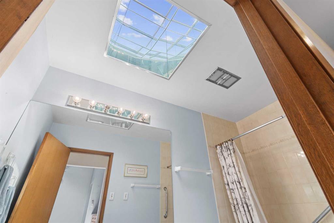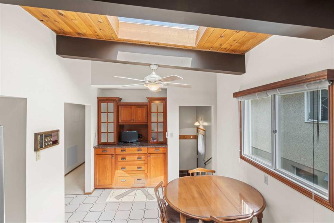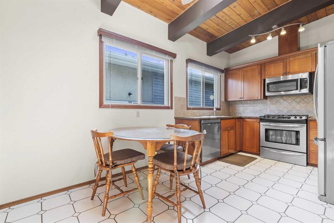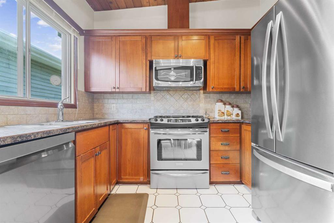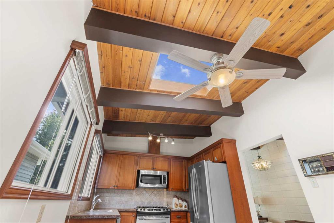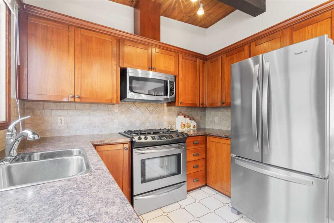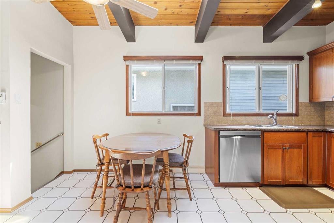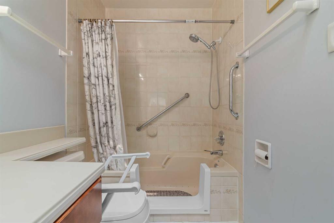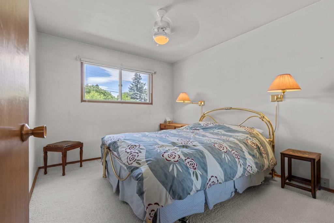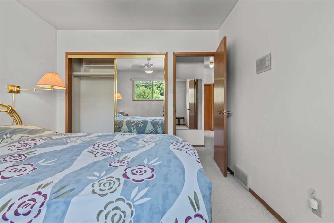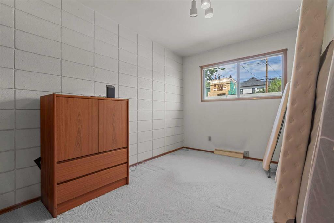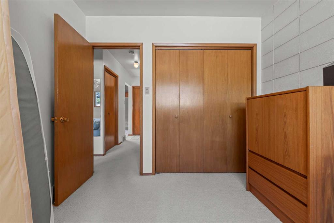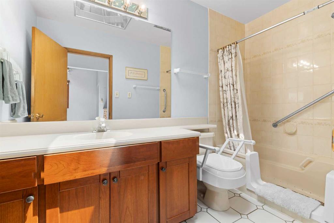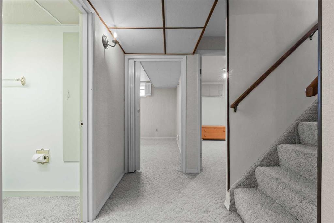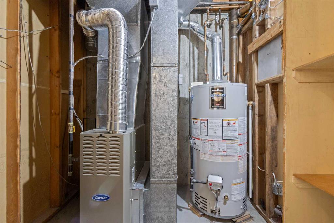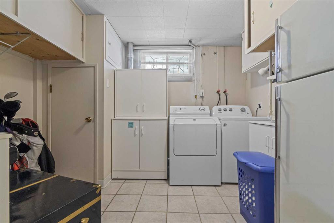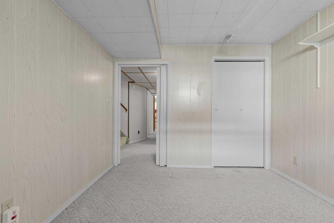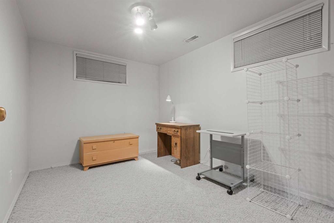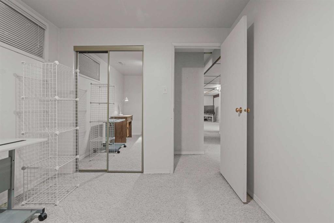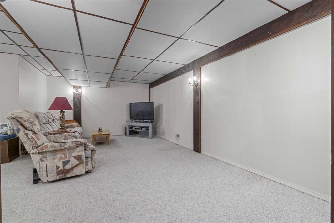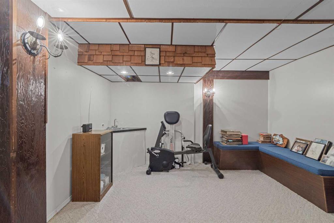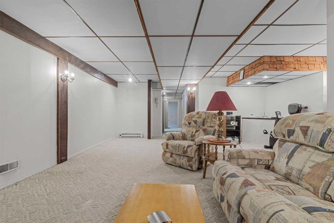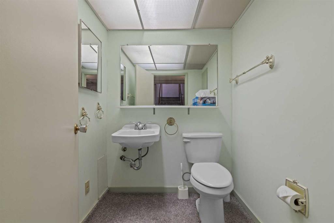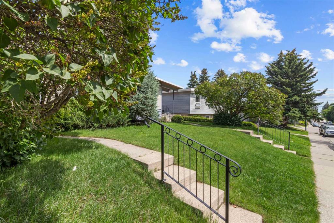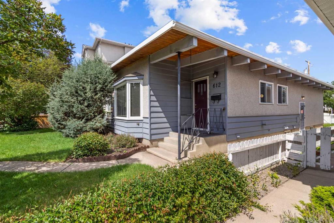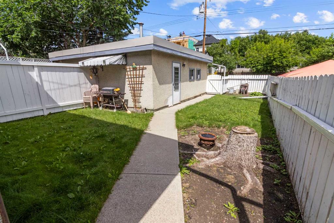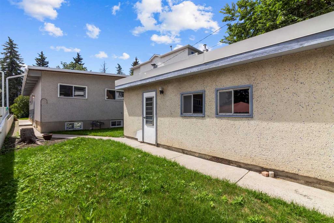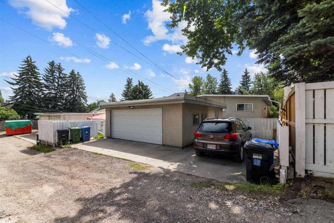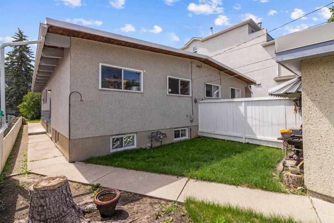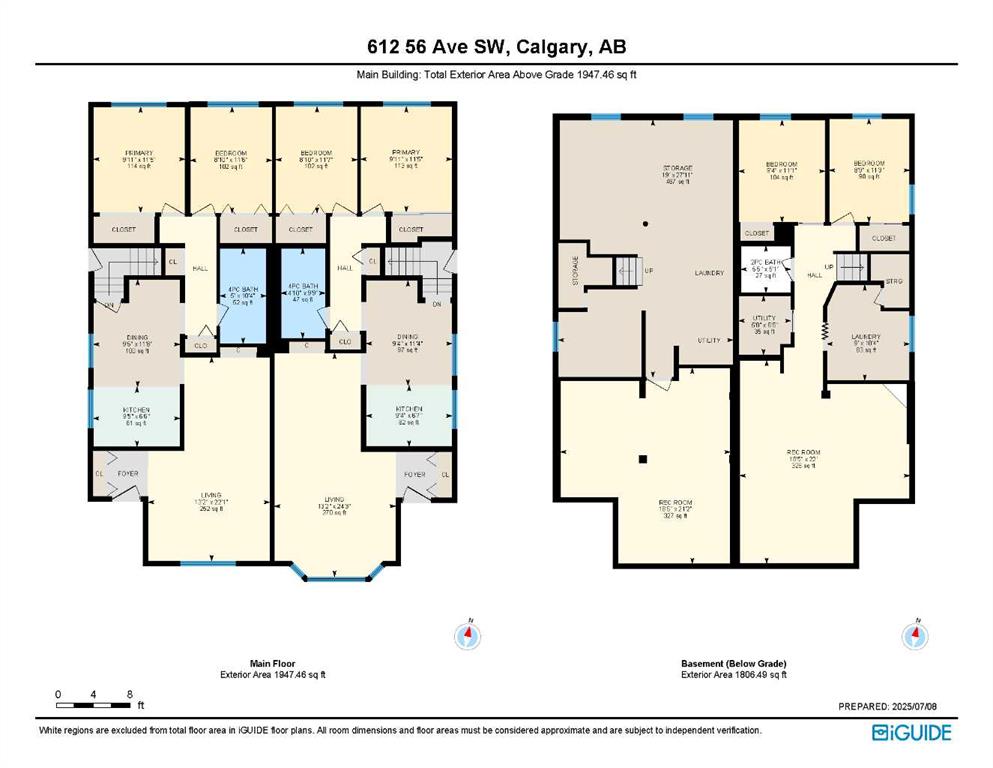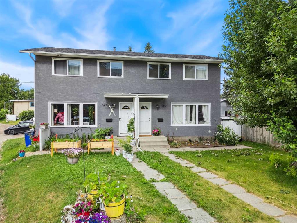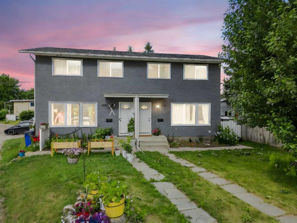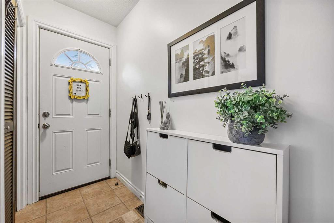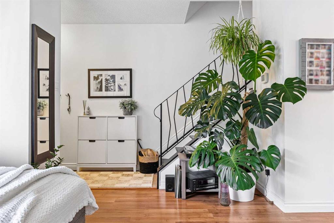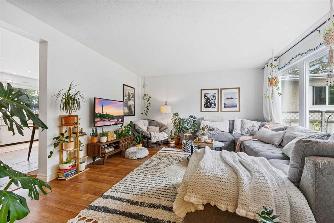612 56 Avenue SW
Calgary T2V 0G8
MLS® Number: A2236146
$ 925,000
6
BEDROOMS
2 + 1
BATHROOMS
1,947
SQUARE FEET
1962
YEAR BUILT
**$50,000 PRICE REDUCTION**Located in the desirable inner-city community of Windsor Park, this property with a 50’ x 120’ lot presents a prime opportunity for investors, developers, or builders. Currently featuring a full duplex (#612 and #614), this lot offers solid rental income potential for those looking to hold, while providing excellent redevelopment possibilities for a multi-family project. Even more exciting - this lot can be purchased in conjunction with 604 and 608 56 Avenue SW, offering a rare chance to assemble three large adjoining lots. Whether you're exploring a land assembly for multi-family development, considering infill development, or seeking long-term value through a holding property with rental potential, this site is ideally positioned just minutes from Chinook Centre, transit, schools, downtown, and major routes. The generous lot size with Direct Control - DC zoning open the door for creative planning and future growth. Opportunities like this — in one of Calgary’s most connected and evolving neighbourhoods — are rare. Don’t miss your chance to secure a prime piece of inner-city real estate in one of Calgary's most sought-after redevelopment corridors. Book your showing today!
| COMMUNITY | Windsor Park |
| PROPERTY TYPE | Full Duplex |
| BUILDING TYPE | Duplex |
| STYLE | Side by Side, Bungalow |
| YEAR BUILT | 1962 |
| SQUARE FOOTAGE | 1,947 |
| BEDROOMS | 6 |
| BATHROOMS | 3.00 |
| BASEMENT | See Remarks |
| AMENITIES | |
| APPLIANCES | Dishwasher, Dryer, Electric Range, Microwave, Range Hood, Refrigerator, Washer |
| COOLING | None |
| FIREPLACE | N/A |
| FLOORING | Carpet, Ceramic Tile |
| HEATING | Forced Air, Natural Gas |
| LAUNDRY | Laundry Room |
| LOT FEATURES | Back Lane, Rectangular Lot |
| PARKING | Double Garage Detached |
| RESTRICTIONS | None Known |
| ROOF | Asphalt |
| TITLE | Fee Simple |
| BROKER | Real Estate Professionals Inc. |
| ROOMS | DIMENSIONS (m) | LEVEL |
|---|---|---|
| 2pc Bathroom | 5`5" x 5`1" | Basement |
| Bedroom | 8`9" x 11`3" | Basement |
| Bedroom | 9`4" x 11`1" | Basement |
| Laundry | 9`0" x 10`4" | Basement |
| Game Room | 18`5" x 22`0" | Basement |
| Game Room | 18`5" x 21`2" | Basement |
| Storage | 19`0" x 27`11" | Basement |
| Furnace/Utility Room | 5`8" x 6`5" | Basement |
| 4pc Bathroom | 5`0" x 10`4" | Main |
| 4pc Bathroom | 4`10" x 9`9" | Main |
| Bedroom | 8`10" x 11`7" | Main |
| Bedroom | 8`10" x 11`6" | Main |
| Dining Room | 9`5" x 11`8" | Main |
| Dining Room | 9`4" x 11`4" | Main |
| Kitchen | 9`5" x 6`6" | Main |
| Kitchen | 9`4" x 6`7" | Main |
| Living Room | 13`2" x 24`3" | Main |
| Living Room | 13`2" x 22`1" | Main |
| Bedroom - Primary | 13`2" x 22`1" | Main |
| Bedroom - Primary | 9`11" x 11`5" | Main |

