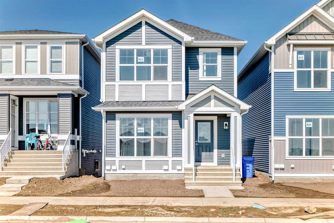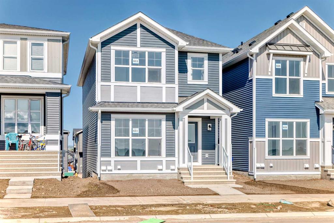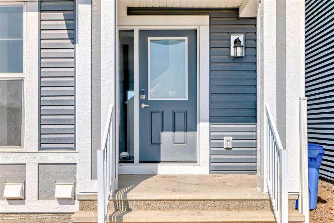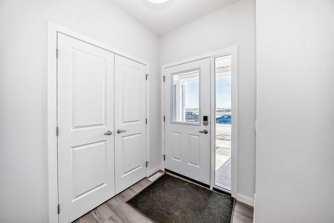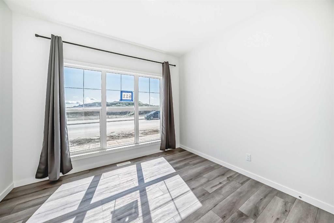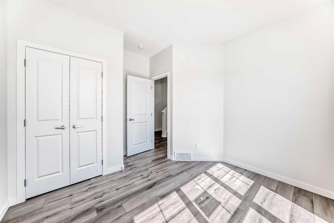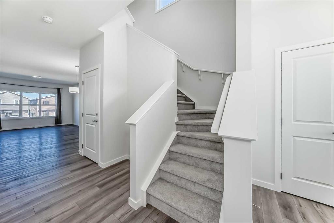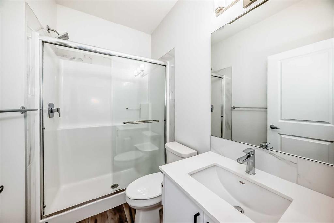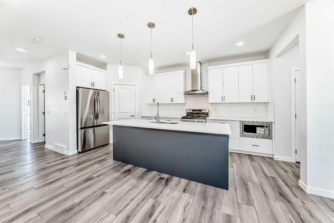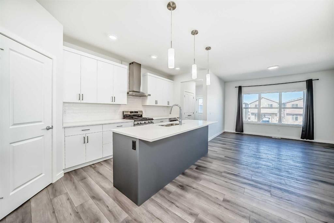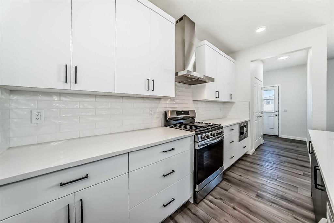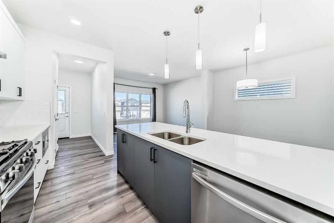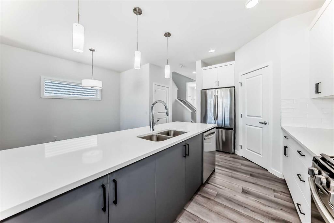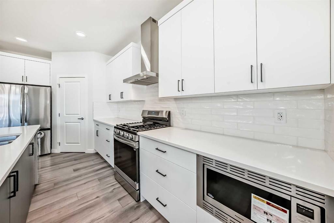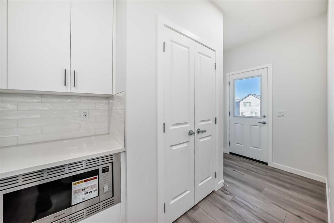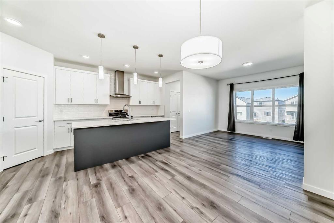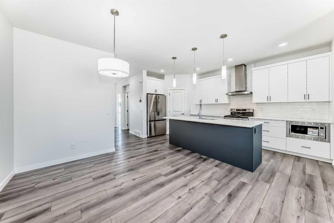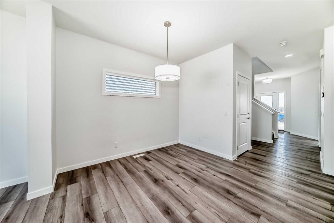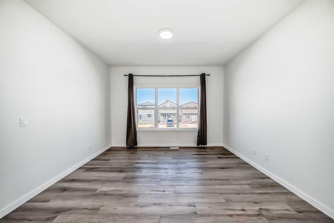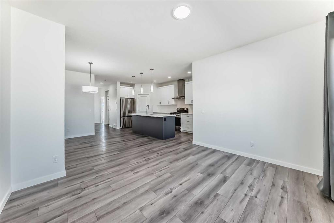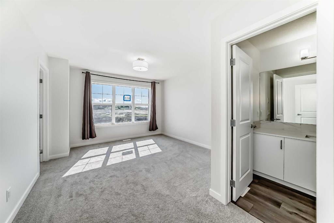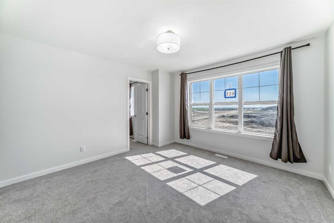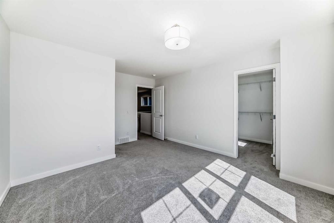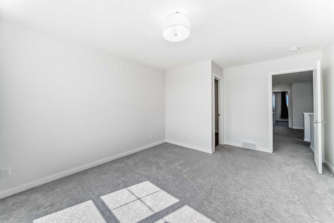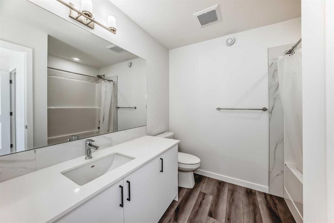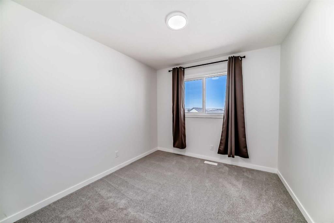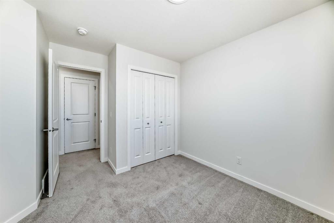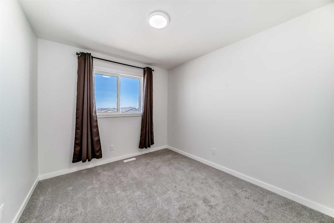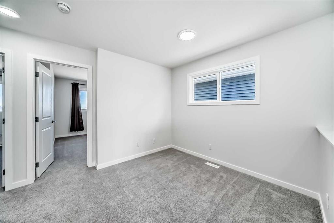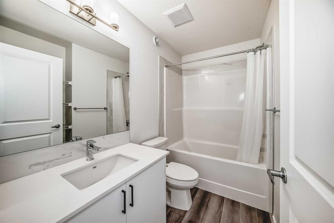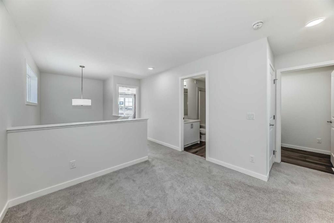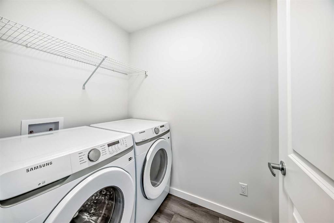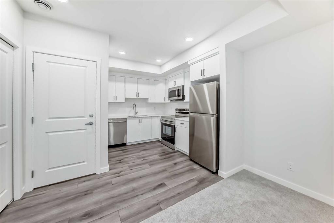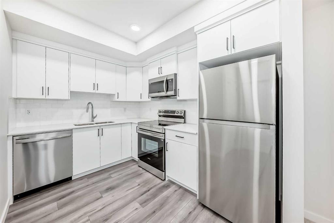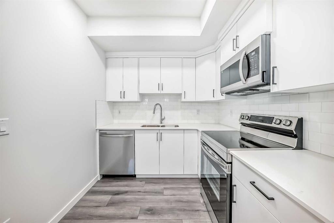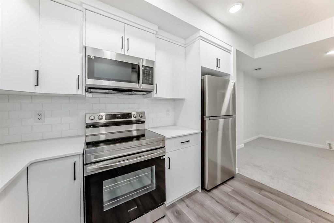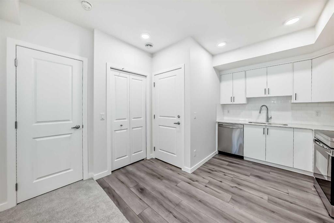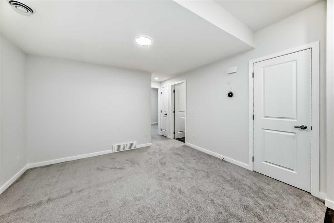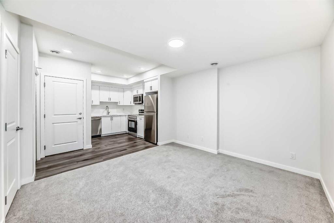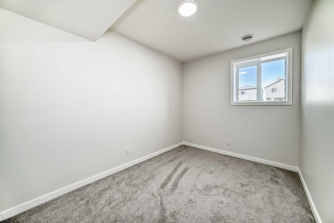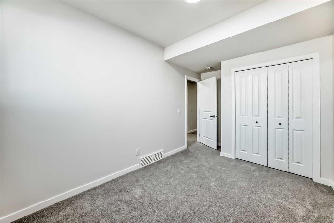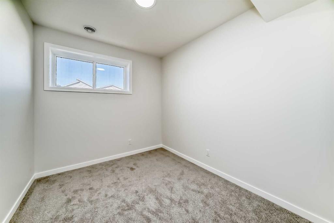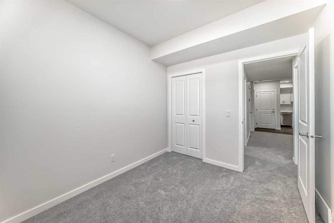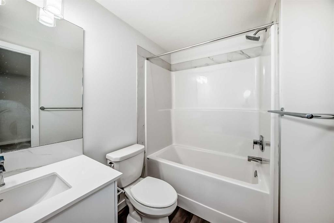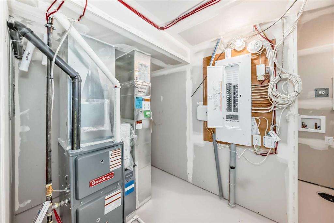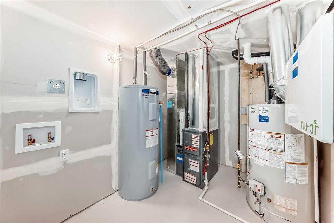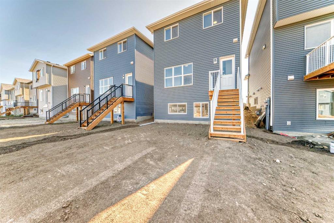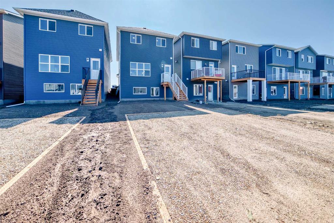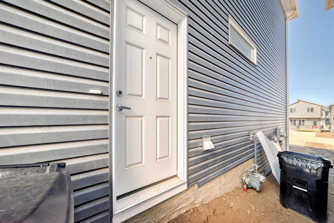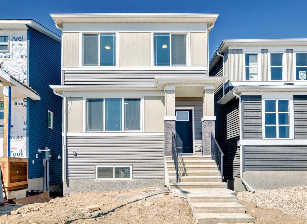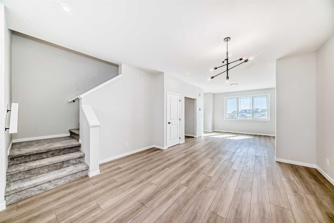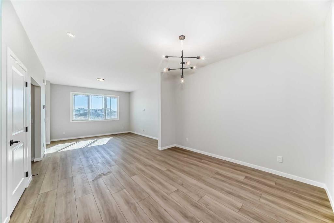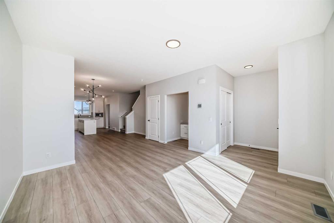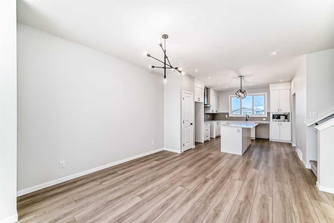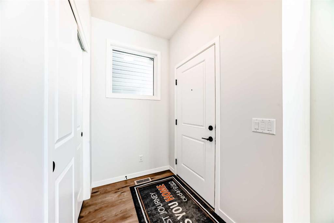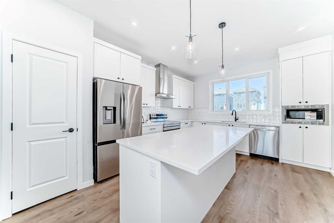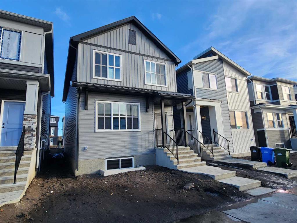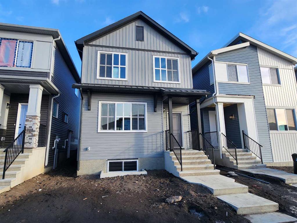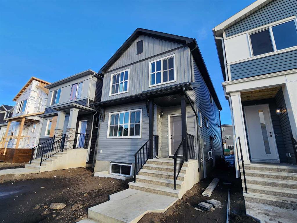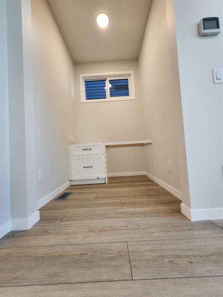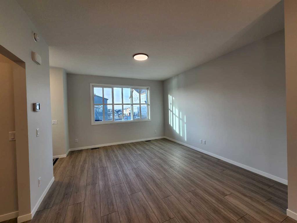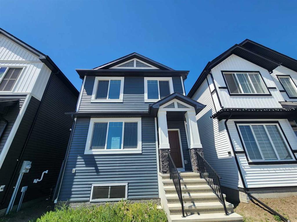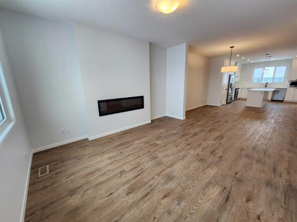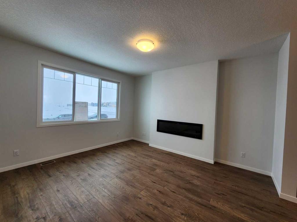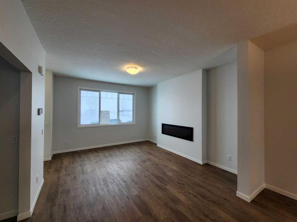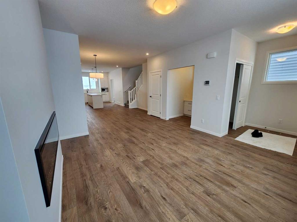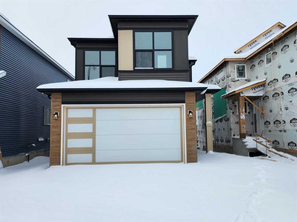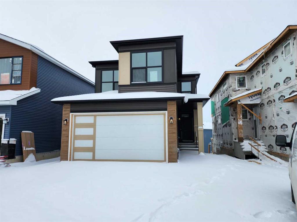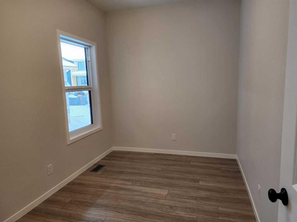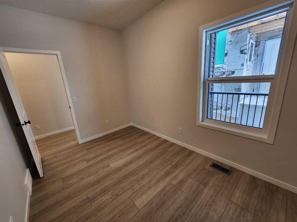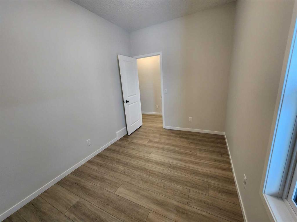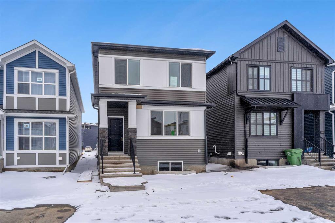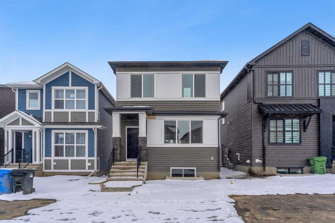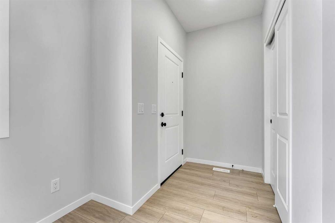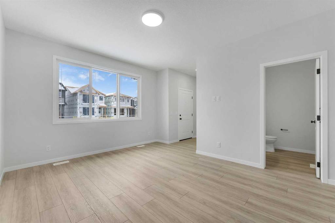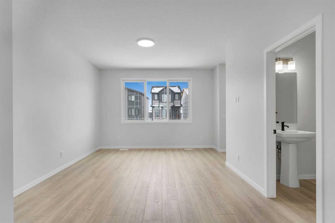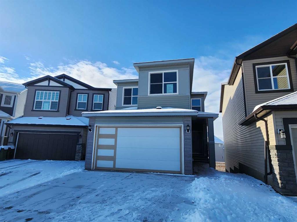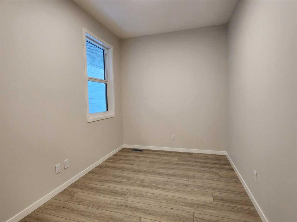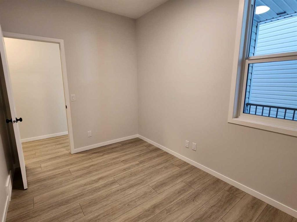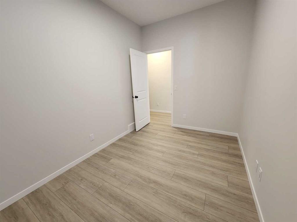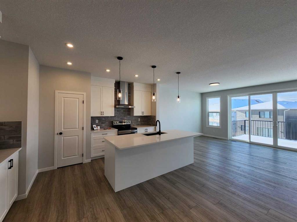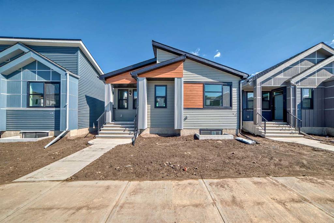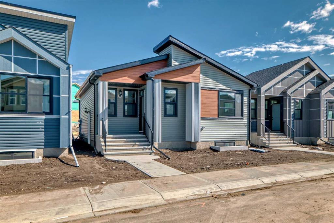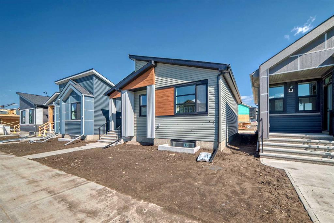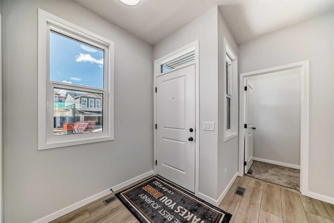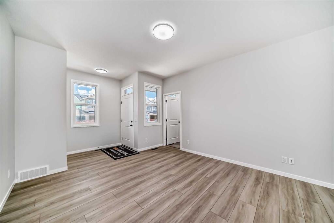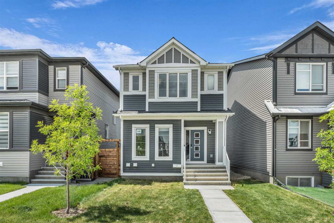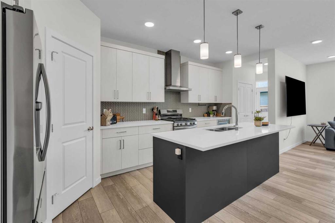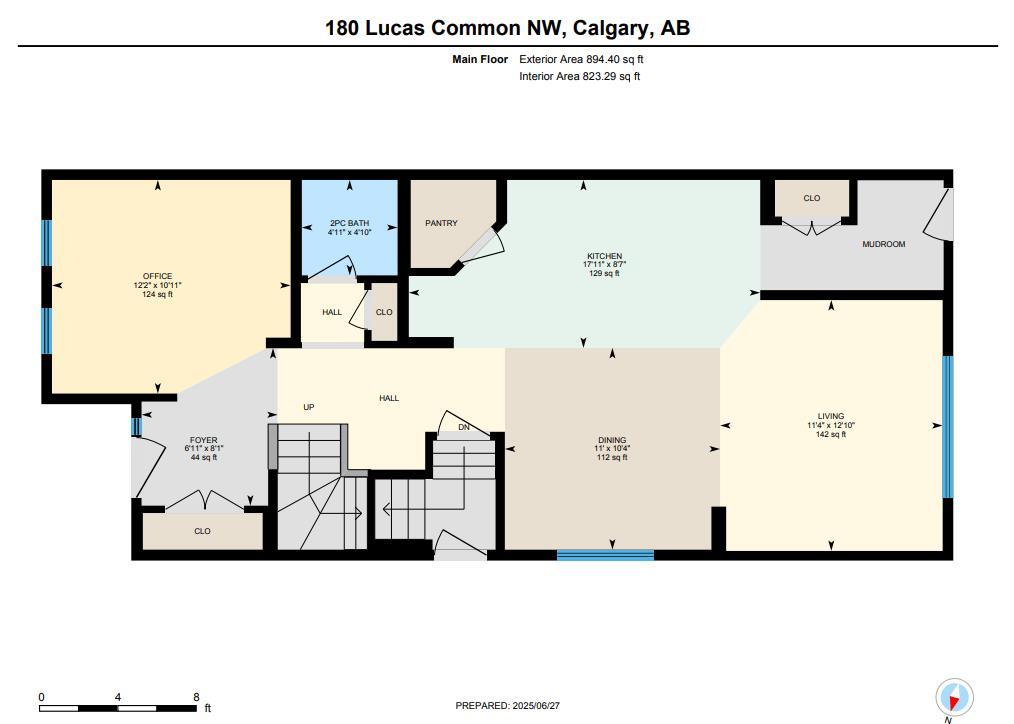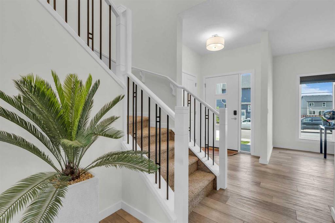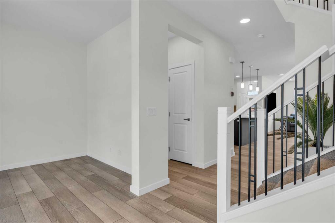611 Lucas Boulevard NW
Calgary T3P 2E1
MLS® Number: A2235161
$ 759,900
6
BEDROOMS
4 + 0
BATHROOMS
1,791
SQUARE FEET
2024
YEAR BUILT
Lacated in the new north community Livingston, facing future school and green space, this stunning 2-storey home on a daylight lot features a builder finished 2 bedrooms legal suite basement with a separate side entrance. 2593 total living space. main floor with open concept, feature main floor bedroom and 4pc bath, huge kitchen island with quartz countertop, buiuld-in microwave. west facing backyard with big window filled with natural light. heading to upstairs, a good size master bedroom with 4 pc ensuite, second floor laundry, 4 pc bath, 2 additional bedrooms with mountain view. fully finished legal suite basement with 2 bedroom and full bath with separate entance. this home will not last, book your showing today
| COMMUNITY | Livingston |
| PROPERTY TYPE | Detached |
| BUILDING TYPE | House |
| STYLE | 2 Storey |
| YEAR BUILT | 2024 |
| SQUARE FOOTAGE | 1,791 |
| BEDROOMS | 6 |
| BATHROOMS | 4.00 |
| BASEMENT | Full, Suite |
| AMENITIES | |
| APPLIANCES | Dishwasher, Dryer, Electric Stove, Gas Stove, Microwave, Microwave Hood Fan, Refrigerator, Washer |
| COOLING | None |
| FIREPLACE | N/A |
| FLOORING | Carpet, Vinyl |
| HEATING | Forced Air, Natural Gas |
| LAUNDRY | Other |
| LOT FEATURES | Back Lane |
| PARKING | Off Street, Parking Pad |
| RESTRICTIONS | Utility Right Of Way |
| ROOF | Asphalt Shingle |
| TITLE | Fee Simple |
| BROKER | Homecare Realty Ltd. |
| ROOMS | DIMENSIONS (m) | LEVEL |
|---|---|---|
| Kitchenette | 10`9" x 7`10" | Basement |
| Flex Space | 15`4" x 12`1" | Basement |
| Storage | 7`2" x 3`0" | Basement |
| 4pc Bathroom | 8`3" x 4`11" | Basement |
| Bedroom | 11`9" x 8`8" | Basement |
| Bedroom | 10`4" x 8`7" | Basement |
| Bedroom | 9`11" x 10`11" | Main |
| 3pc Bathroom | 4`11" x 7`8" | Main |
| Kitchen With Eating Area | 17`9" x 10`7" | Main |
| Dining Room | 10`5" x 11`4" | Main |
| Mud Room | 9`5" x 5`7" | Main |
| Bedroom - Primary | 15`7" x 12`1" | Second |
| Walk-In Closet | 8`5" x 6`5" | Second |
| 4pc Ensuite bath | 8`5" x 8`5" | Second |
| 4pc Bathroom | 4`11" x 8`5" | Second |
| Bonus Room | 9`6" x 10`0" | Second |
| Laundry | 6`4" x 5`1" | Second |
| Bedroom | 9`7" x 9`4" | Second |
| Bedroom | 10`3" x 9`3" | Second |

