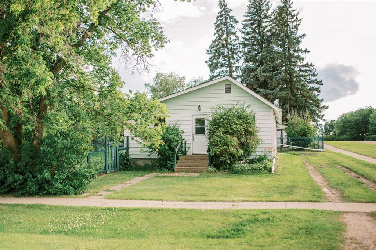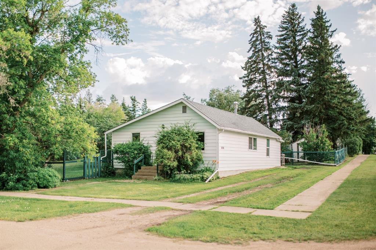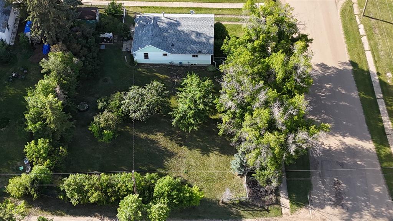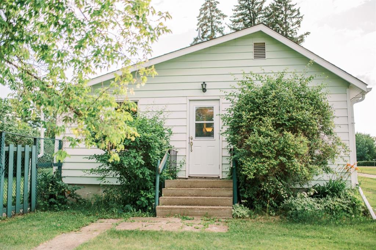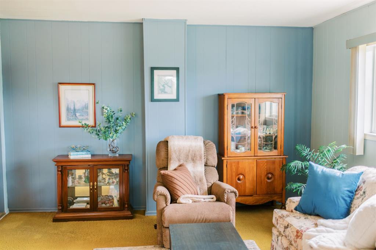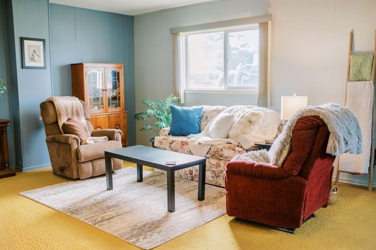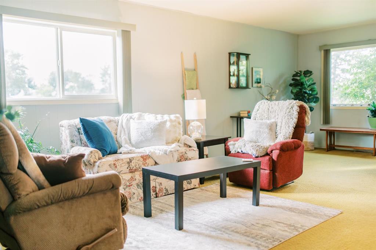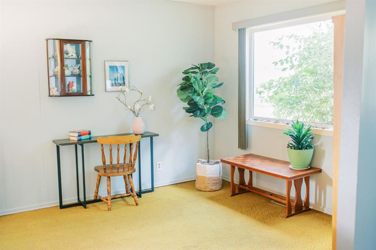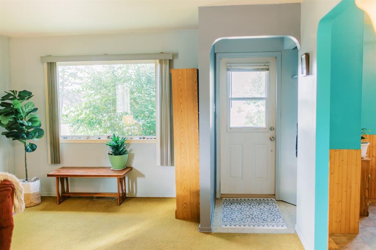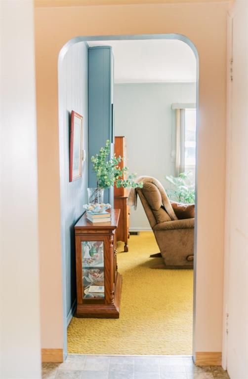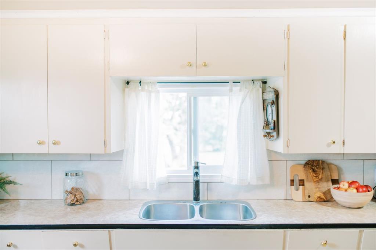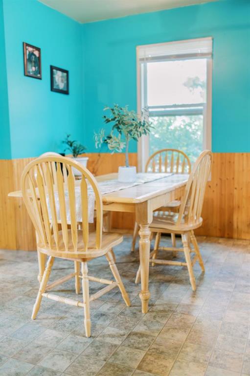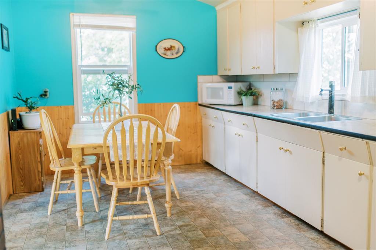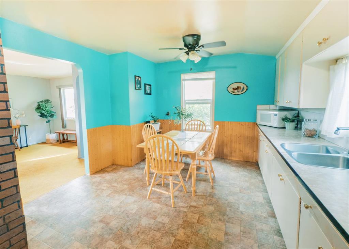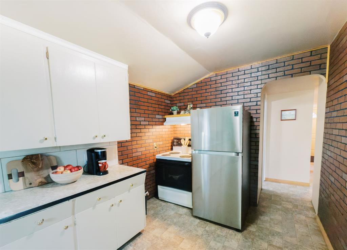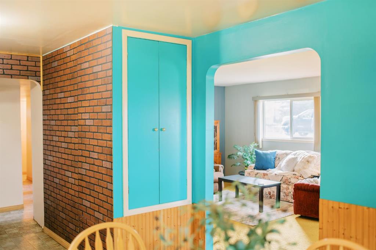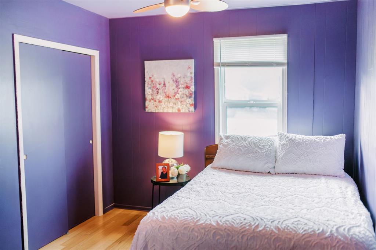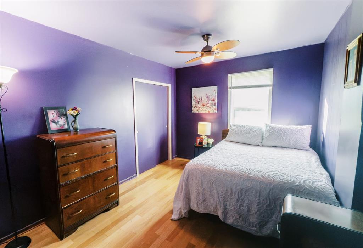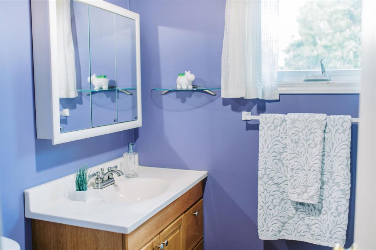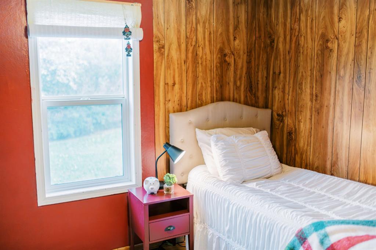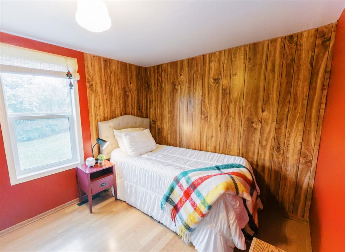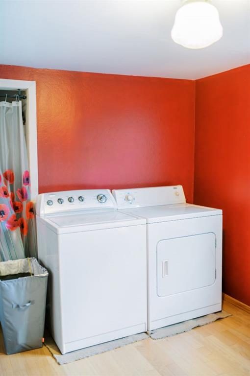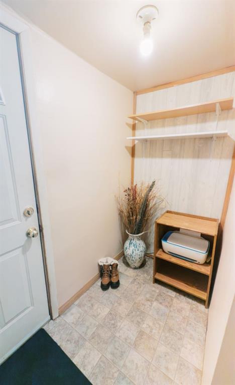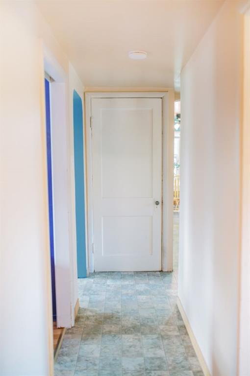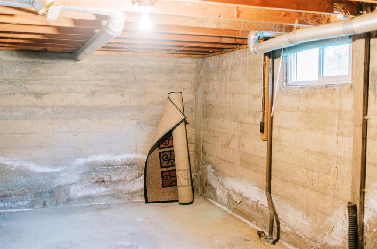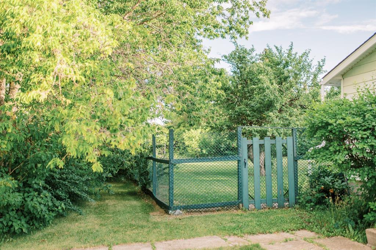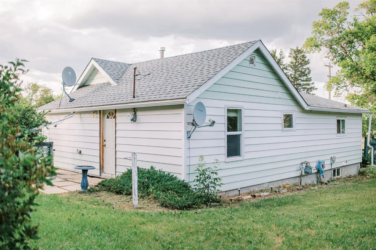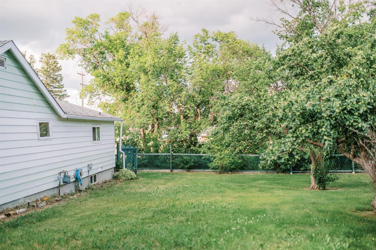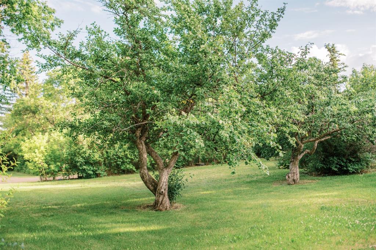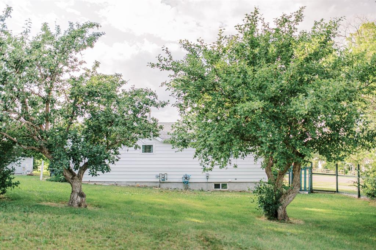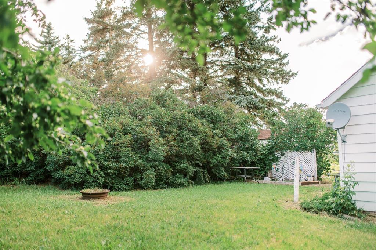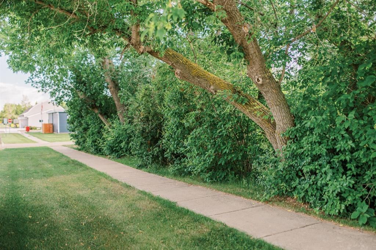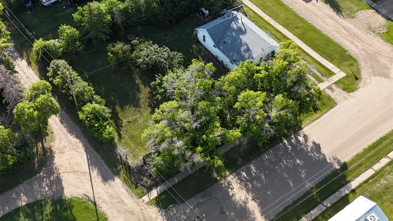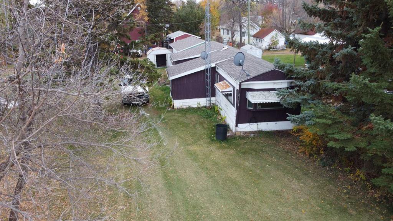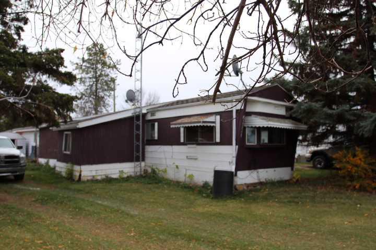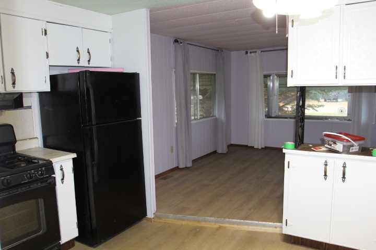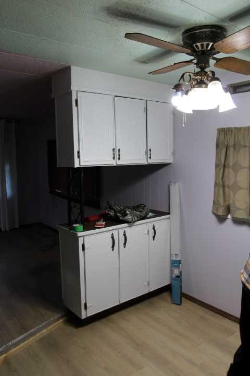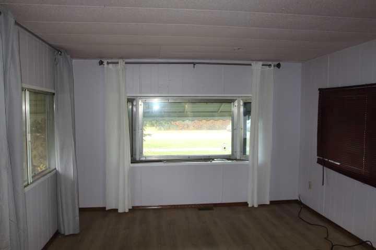$ 98,500
2
BEDROOMS
1 + 0
BATHROOMS
1,013
SQUARE FEET
1954
YEAR BUILT
Nestled in the heart of Donalda—a quaint village known for its stunning views of the Alberta Badlands—this lovingly cared-for bungalow offers character, comfort, and room to roam. Set on a double lot that’s fully treed and mostly fenced, the property feels private yet connected to the peaceful pace of small-town life. Inside, the home blends vintage charm with practical updates. You’ll love the graceful arched doorways, original glass doorknob, and the cozy, inviting layout. There are two bedrooms on the main floor, the primary with a walk-in closet, a spacious dining area with room for a full table, and a kitchen with generous storage. The laundry is conveniently located on the main as well, with the option to relocate downstairs if desired. The concrete basement is unfinished—perfect for storage or future development—and the home features vinyl windows and updated exterior doors. INCLUDED IN PRICE, UPDATED 100 amp electrical panel, and NEW water heater, both completed prior to possession. Only 25 minutes from Stettler and about 35 minutes to Camrose, Donalda offers the perfect escape with a welcoming community and excellent neighbors. Whether you’re seeking your first home, a retirement retreat, or a weekend getaway with soul—this charming little vision is ready to welcome you. Enjoy the video for all the highlights.
| COMMUNITY | |
| PROPERTY TYPE | Detached |
| BUILDING TYPE | House |
| STYLE | Bungalow |
| YEAR BUILT | 1954 |
| SQUARE FOOTAGE | 1,013 |
| BEDROOMS | 2 |
| BATHROOMS | 1.00 |
| BASEMENT | Partial, Unfinished |
| AMENITIES | |
| APPLIANCES | Dryer, Microwave, Refrigerator, Stove(s), Washer |
| COOLING | None |
| FIREPLACE | N/A |
| FLOORING | Carpet, Laminate, Linoleum |
| HEATING | Forced Air, Natural Gas |
| LAUNDRY | Main Level, Multiple Locations |
| LOT FEATURES | Fruit Trees/Shrub(s), Many Trees, Private |
| PARKING | Gravel Driveway, Off Street |
| RESTRICTIONS | None Known |
| ROOF | Asphalt Shingle |
| TITLE | Fee Simple |
| BROKER | Real Broker |
| ROOMS | DIMENSIONS (m) | LEVEL |
|---|---|---|
| Eat in Kitchen | 18`6" x 11`9" | Main |
| Living Room | 12`9" x 13`3" | Main |
| 4pc Bathroom | Main | |
| Bedroom - Primary | 13`2" x 9`8" | Main |
| Bedroom | 11`5" x 8`1" | Main |

