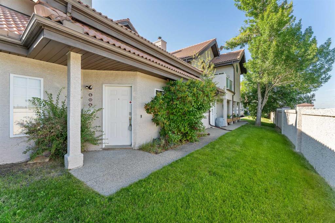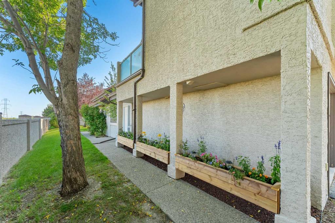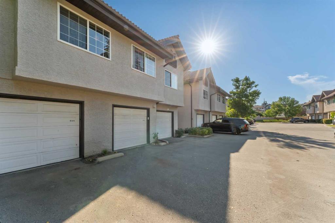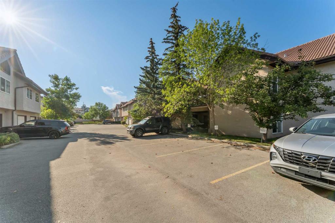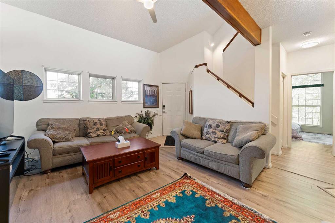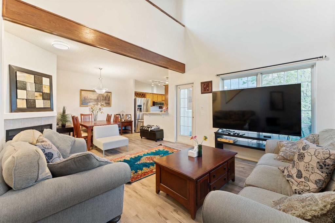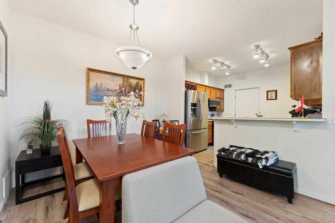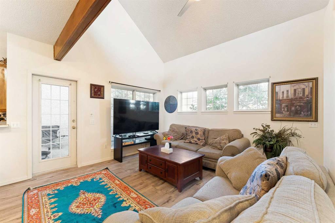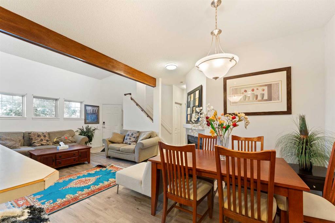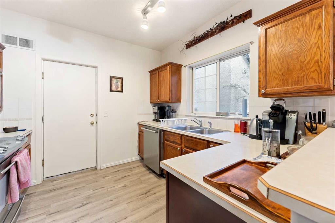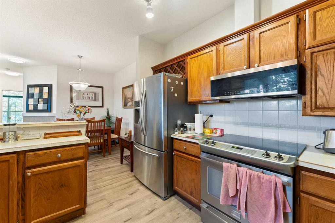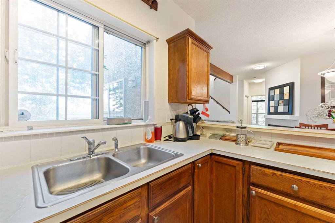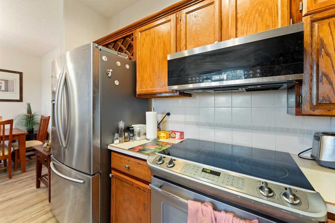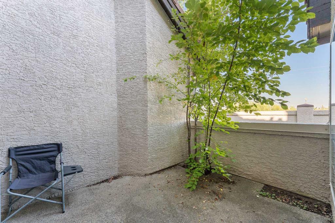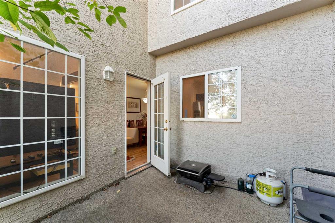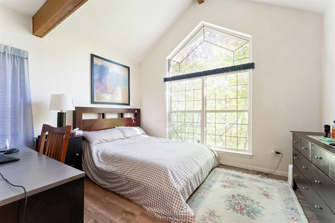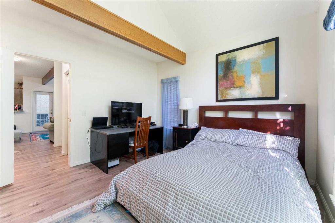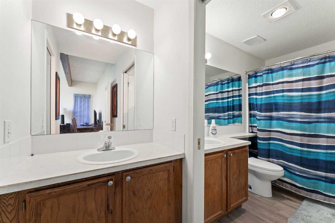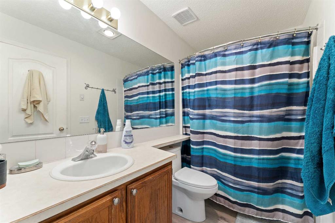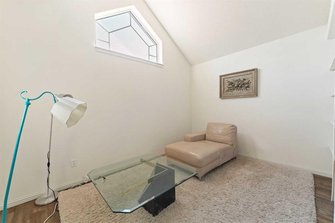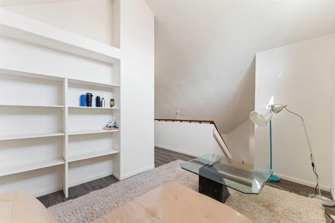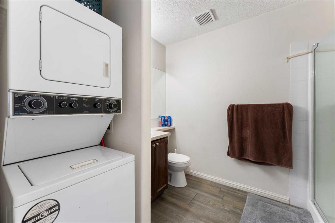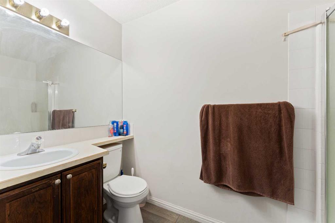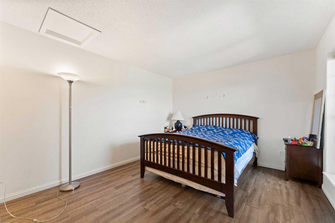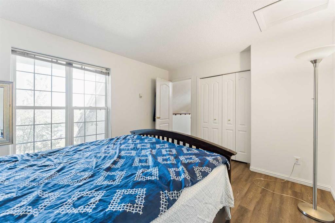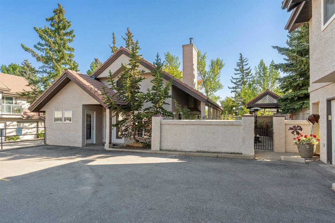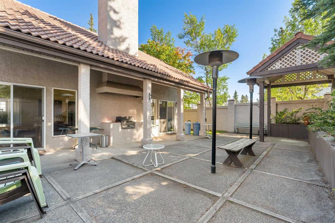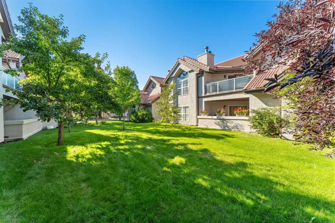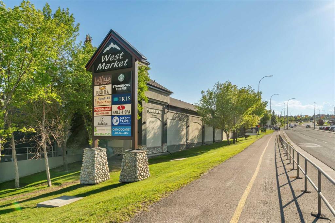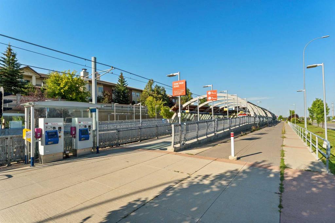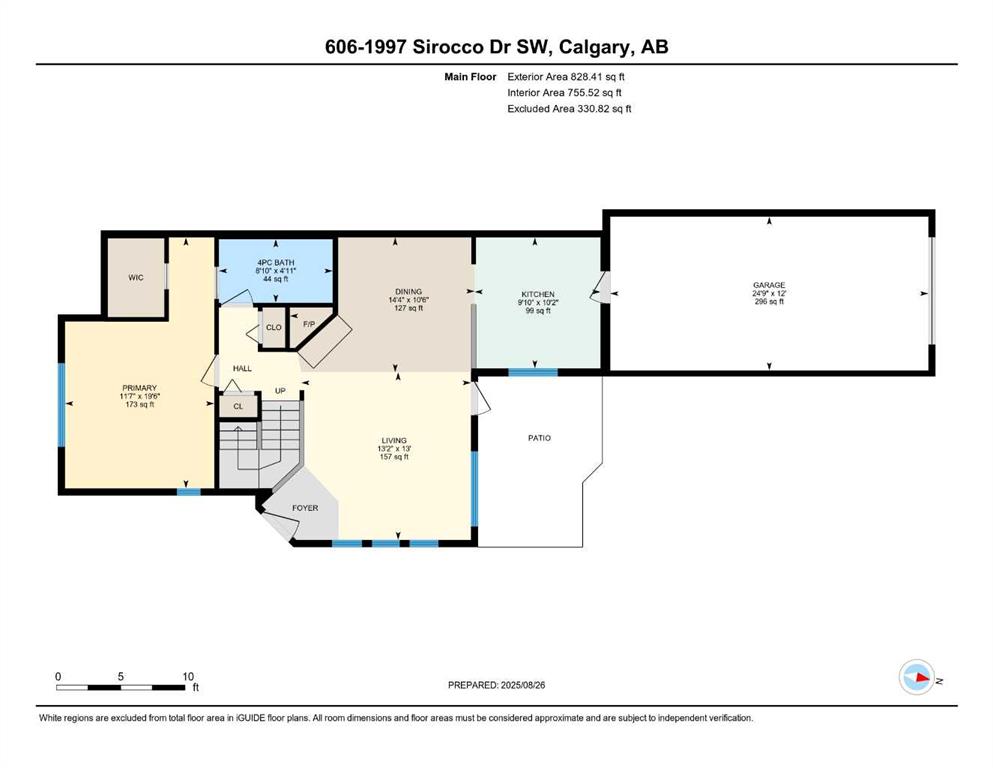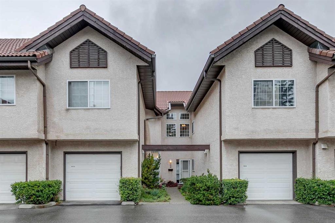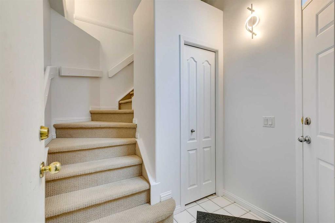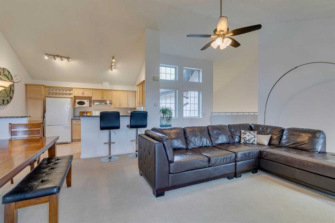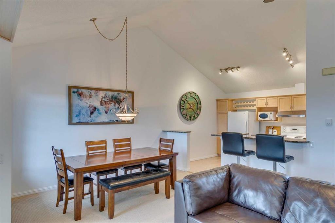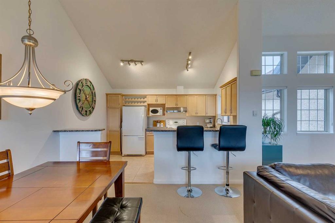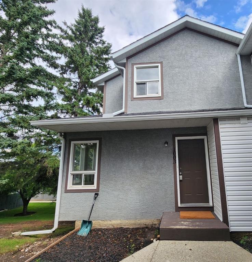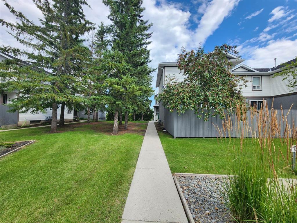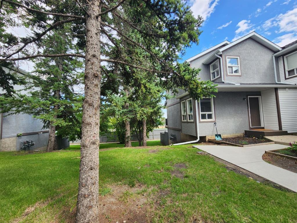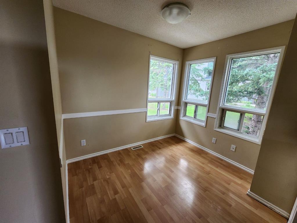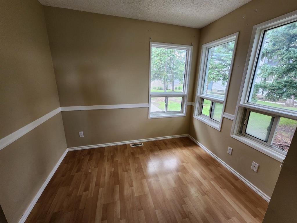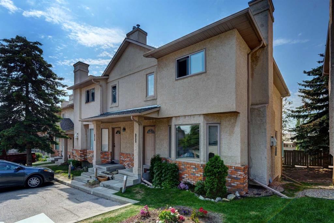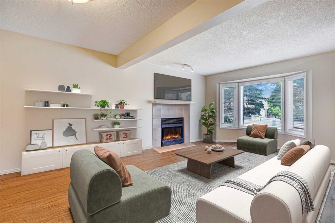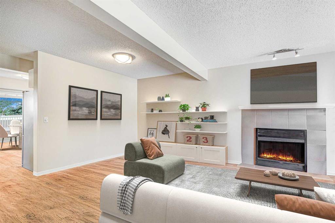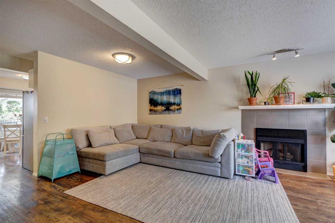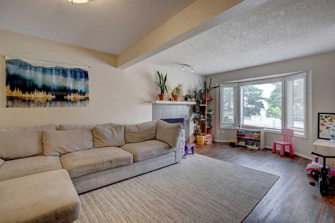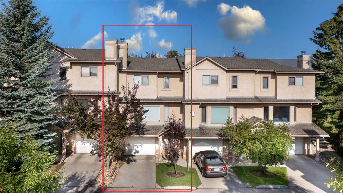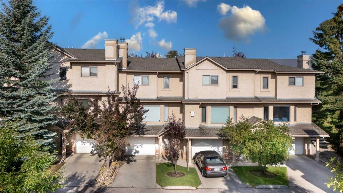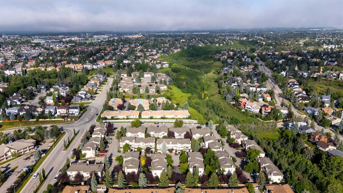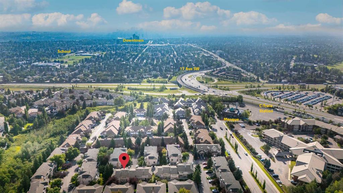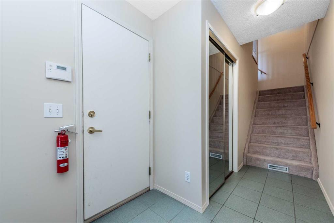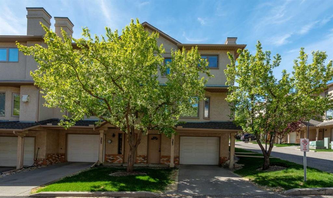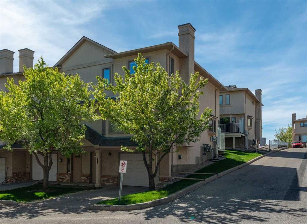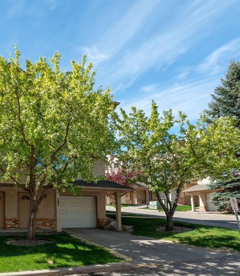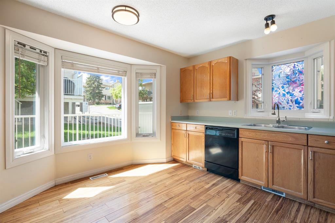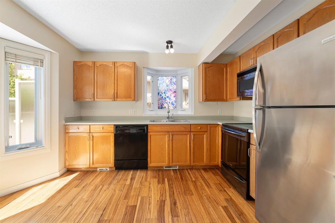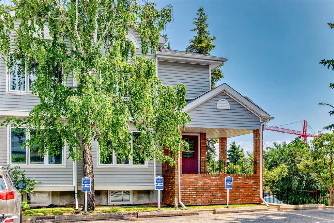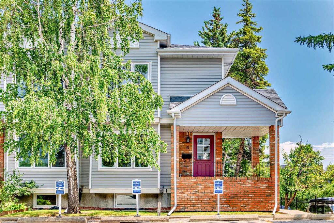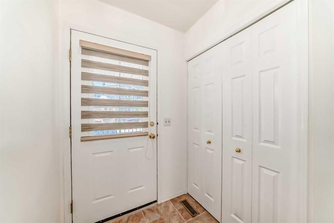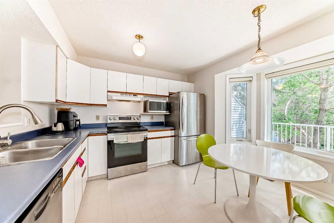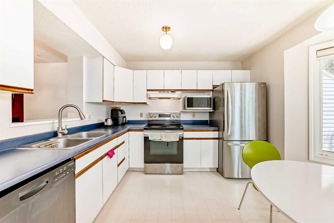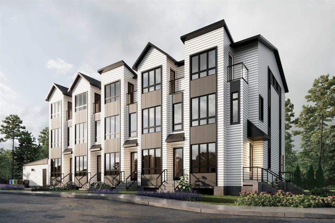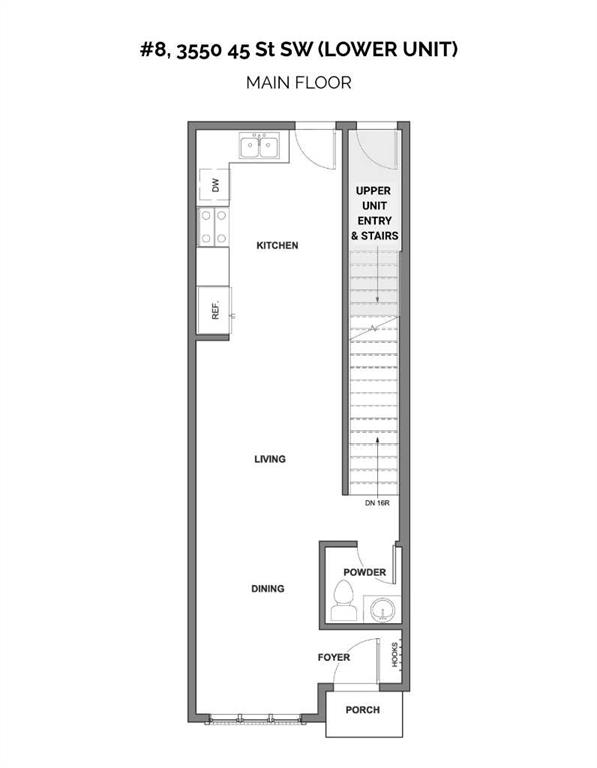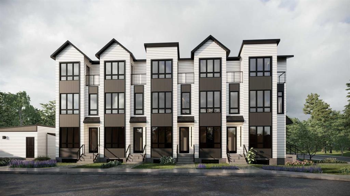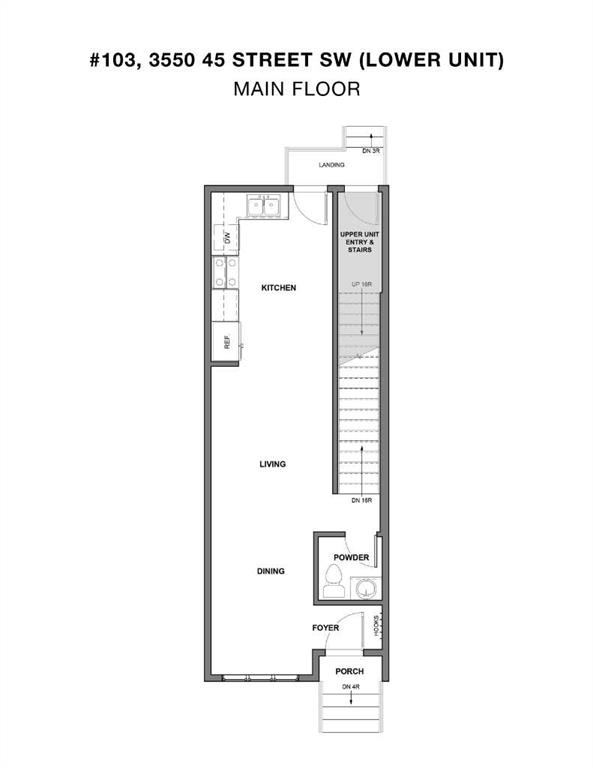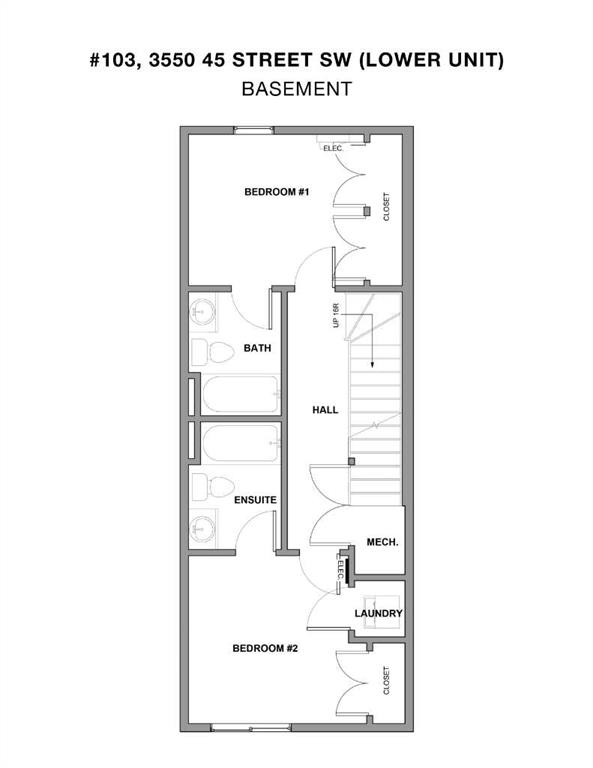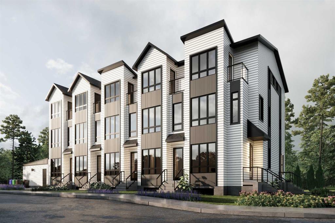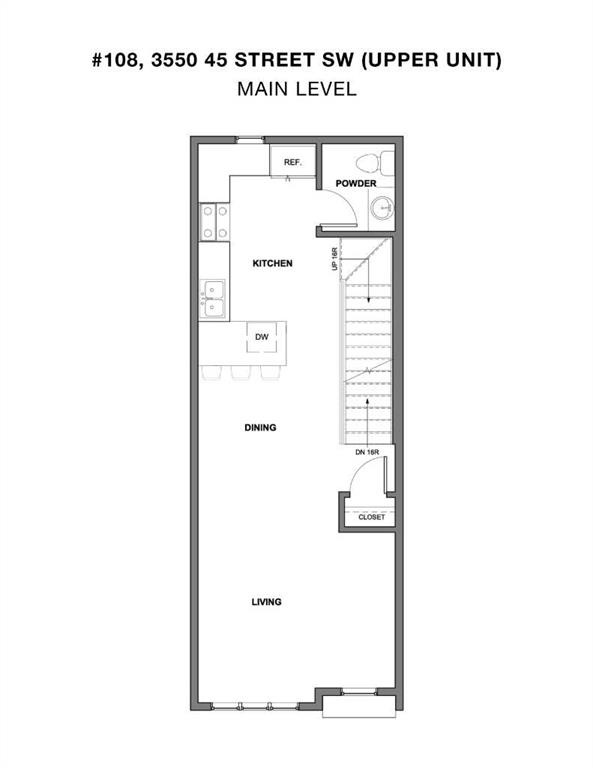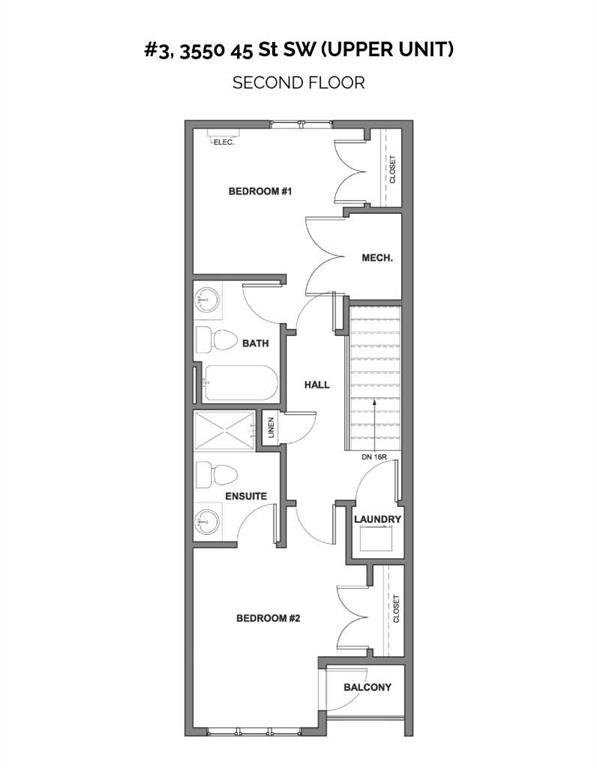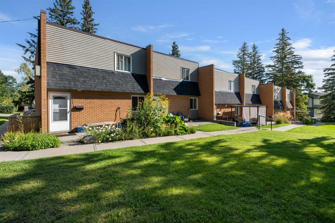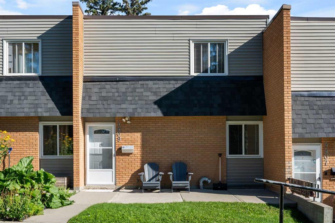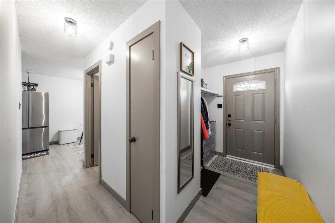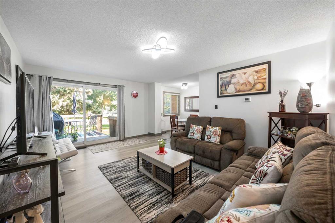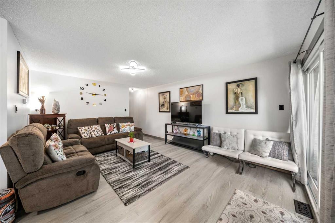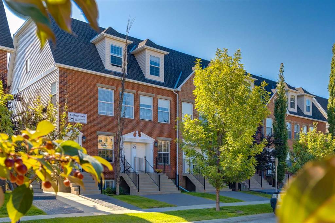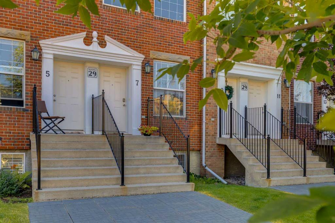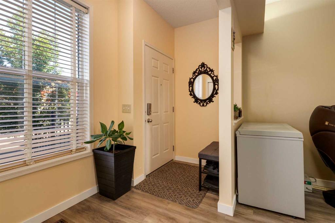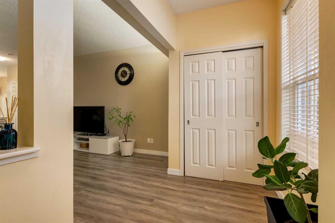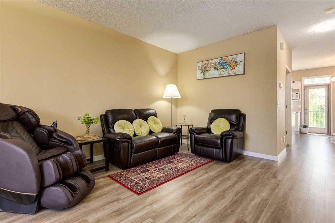606, 1997 Sirocco Drive SW
Calgary T3H3E6
MLS® Number: A2252277
$ 420,000
2
BEDROOMS
2 + 0
BATHROOMS
1,323
SQUARE FEET
1993
YEAR BUILT
Beautiful Town Home in a great LOCATION in the desirable community of Signal Hill! Corner unit with greenery all around. Conveniently located within walking distance to Sirocco Train Station!! 2 story townhome featuring an open floor plan with Character, vaulted ceilings & tons of natural light. Main level has an open kitchen with raised eating area, dining room & living room with a cozy wood burning fireplace. Spacious main level Master bedroom with bright vaulted ceilings, walk-in closet & ensuite bath with an additional external door. Patio door leads to a covered patio perfect for summer entertaining. Upstairs offers a cozy bonus room/Den, second bedroom & a full bathroom with laundry. The oversized single attached garage gives you plenty of additional storage space. This is a well managed property with condo fees covering heat and water and also offers a club house for residents use for private events. Conveniently located walking distance to C-train station, shopping, schools, restaurants and professional services. A Great Place to call Home!! Check out our 3D VIRTUAL TOUR to ease your decision making process
| COMMUNITY | Signal Hill |
| PROPERTY TYPE | Row/Townhouse |
| BUILDING TYPE | Other |
| STYLE | 2 Storey |
| YEAR BUILT | 1993 |
| SQUARE FOOTAGE | 1,323 |
| BEDROOMS | 2 |
| BATHROOMS | 2.00 |
| BASEMENT | None |
| AMENITIES | |
| APPLIANCES | Dishwasher, Dryer, Electric Stove, Garage Control(s), Range Hood, Refrigerator, Washer |
| COOLING | None |
| FIREPLACE | Wood Burning |
| FLOORING | Laminate |
| HEATING | In Floor, Forced Air, Natural Gas |
| LAUNDRY | In Bathroom |
| LOT FEATURES | On Golf Course, Private, Treed |
| PARKING | Oversized, Single Garage Attached |
| RESTRICTIONS | Utility Right Of Way |
| ROOF | Clay Tile |
| TITLE | Fee Simple |
| BROKER | Maara Realty Inc |
| ROOMS | DIMENSIONS (m) | LEVEL |
|---|---|---|
| 4pc Ensuite bath | 4`11" x 8`10" | Main |
| Dining Room | 10`6" x 14`4" | Main |
| Kitchen | 10`2" x 9`10" | Main |
| Living Room | 13`0" x 13`2" | Main |
| Bedroom - Primary | 19`6" x 11`7" | Main |
| 3pc Bathroom | 7`6" x 9`6" | Second |
| Bedroom | 11`1" x 13`7" | Second |
| Family Room | 12`10" x 9`9" | Second |

