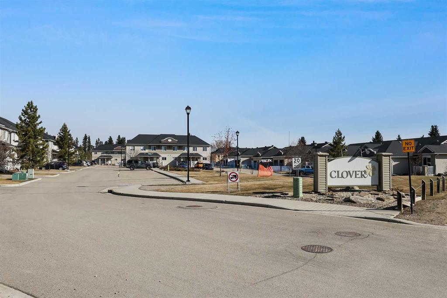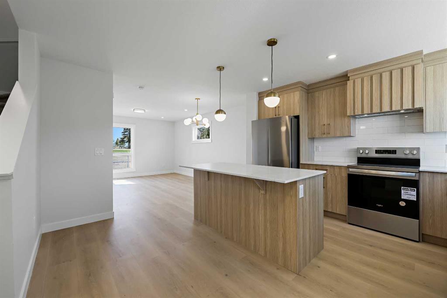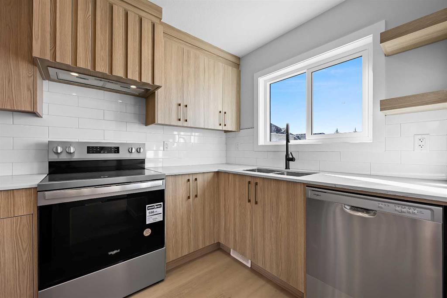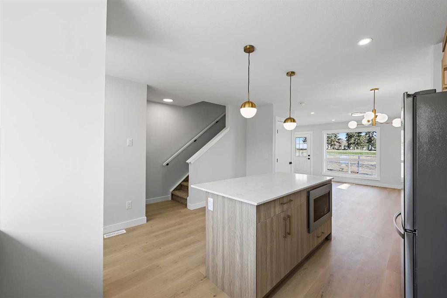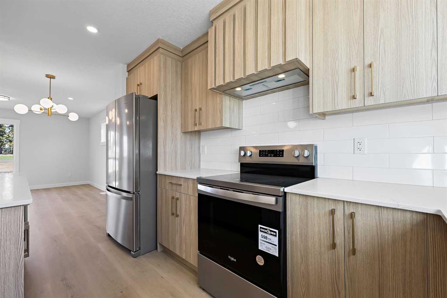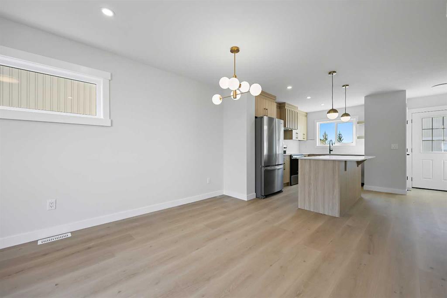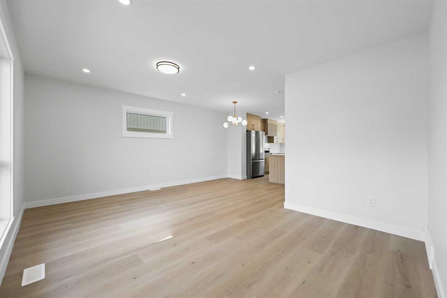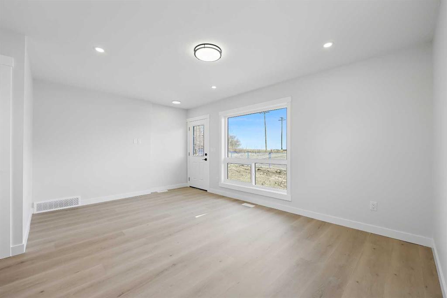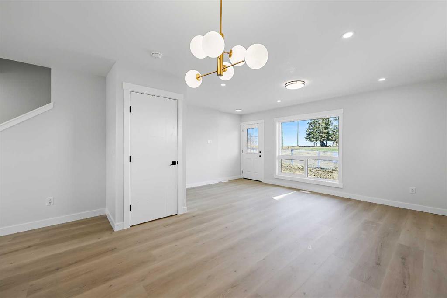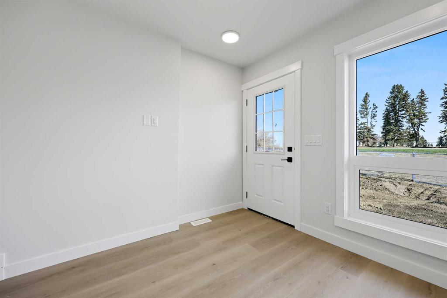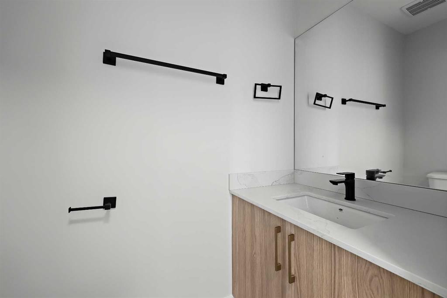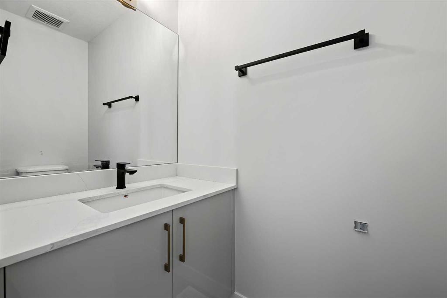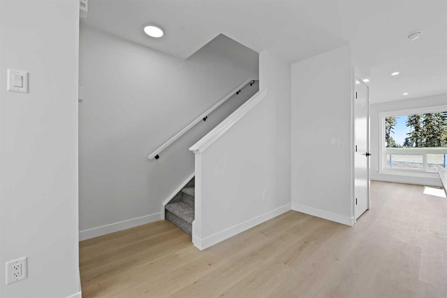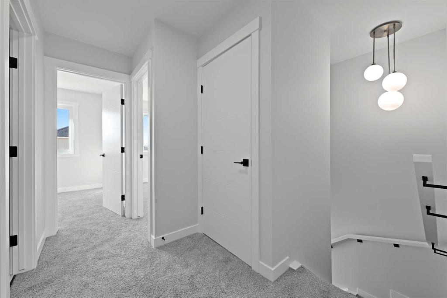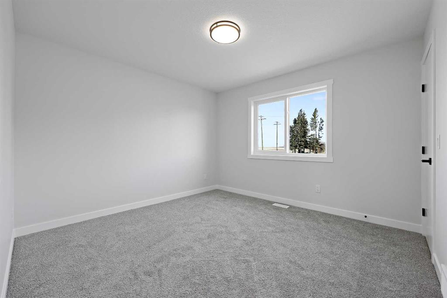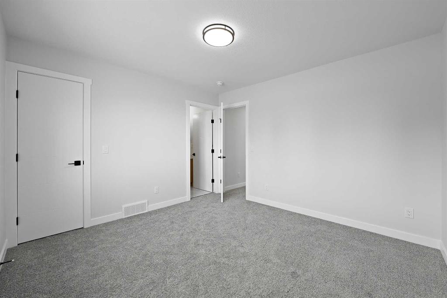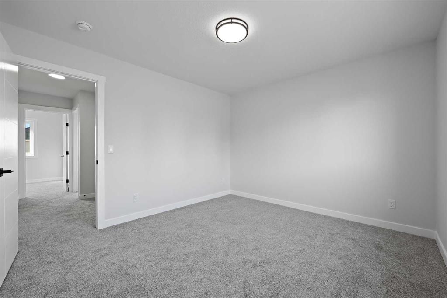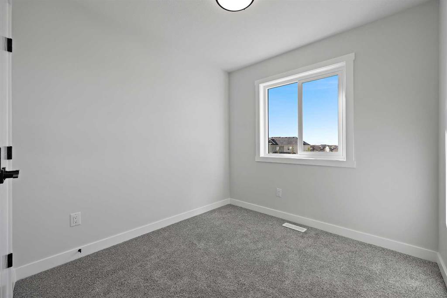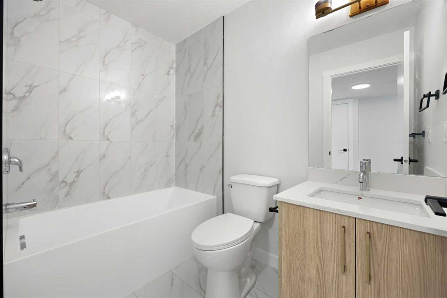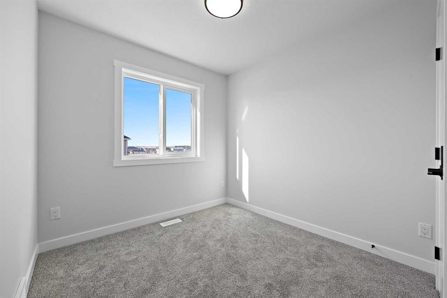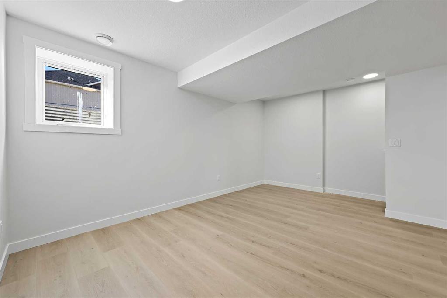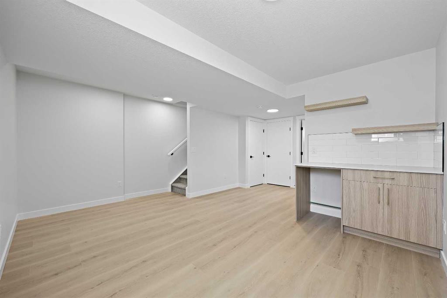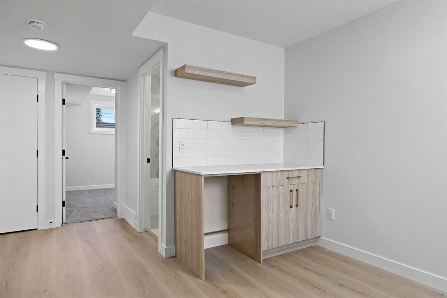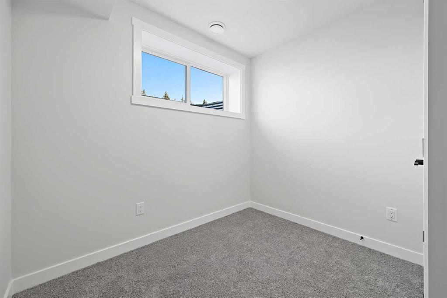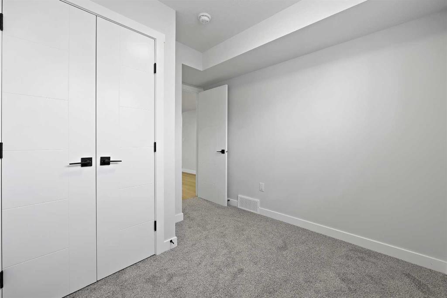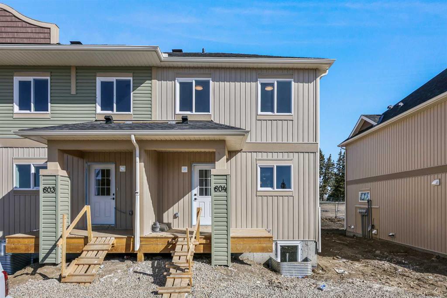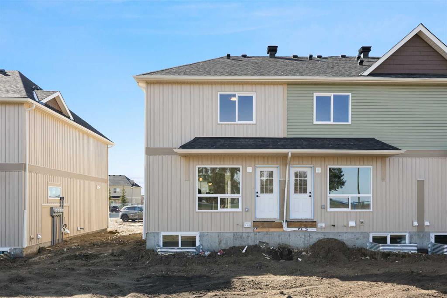604 Clover Road
Carstairs T0M 0N0
MLS® Number: A2212547
$ 369,000
4
BEDROOMS
3 + 1
BATHROOMS
1,146
SQUARE FEET
2025
YEAR BUILT
END UNIT!! INVESTORS!! FIRST TIME HOMEBUYERS!! This is the opportunity you've been waiting for. There is so much value packed into this little bundle. Let's start upstairs where you will find a primary bedroom with ensuite, two additional bedrooms and another full bath, PLUS LAUNDRY! On the main floor you will enjoy your open concept living area featuring access to the rear patio, an island in the kitchen with built-in microwave. The FULLY FINISHED BASEMENT comes complete with an additional bedroom, bathroom and living room with bar. There's also connections for laundry in the basement. Check out the Virtual Tour for a 3D view of the property. Possession is May 28, 2025. Carstairs is an untapped rental market. There are 16 of these 2-storey units under construction in this final phase of the existing condominium development. Call now to secure yours today!
| COMMUNITY | |
| PROPERTY TYPE | Row/Townhouse |
| BUILDING TYPE | Four Plex |
| STYLE | 2 Storey |
| YEAR BUILT | 2025 |
| SQUARE FOOTAGE | 1,146 |
| BEDROOMS | 4 |
| BATHROOMS | 4.00 |
| BASEMENT | Finished, Full |
| AMENITIES | |
| APPLIANCES | Dishwasher, Electric Stove, Microwave, Range Hood, Refrigerator |
| COOLING | None |
| FIREPLACE | N/A |
| FLOORING | Carpet, Tile, Vinyl Plank |
| HEATING | Forced Air |
| LAUNDRY | In Basement, Multiple Locations, Upper Level |
| LOT FEATURES | No Neighbours Behind |
| PARKING | Assigned, Side By Side, Stall |
| RESTRICTIONS | Pet Restrictions or Board approval Required |
| ROOF | Asphalt Shingle |
| TITLE | Fee Simple |
| BROKER | REMAX ACA Realty |
| ROOMS | DIMENSIONS (m) | LEVEL |
|---|---|---|
| Family Room | 16`3" x 12`2" | Basement |
| Bedroom | 8`4" x 6`5" | Basement |
| 4pc Bathroom | Basement | |
| Living Room | 16`7" x 11`1" | Main |
| Kitchen | 12`4" x 8`4" | Main |
| Dining Room | 8`5" x 5`11" | Main |
| 2pc Bathroom | Main | |
| Bedroom - Primary | 11`10" x 11`0" | Upper |
| 3pc Ensuite bath | Upper | |
| Bedroom | 8`8" x 8`3" | Upper |
| Bedroom | 8`6" x 8`5" | Upper |
| Laundry | Upper | |
| 4pc Bathroom | Upper |

