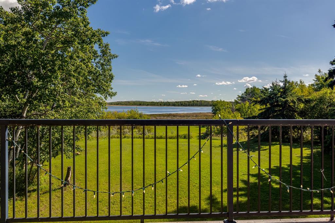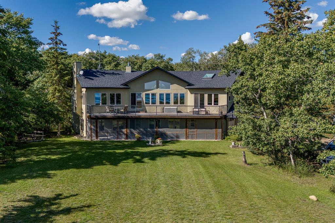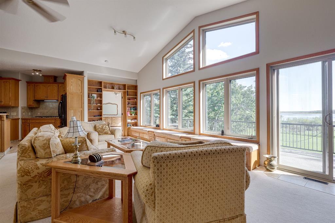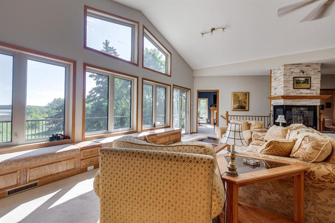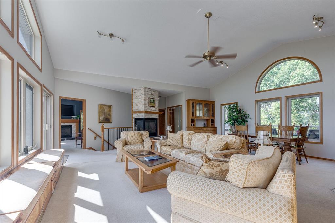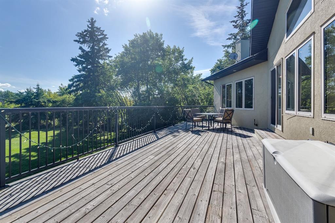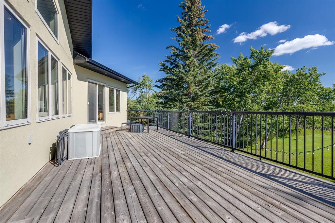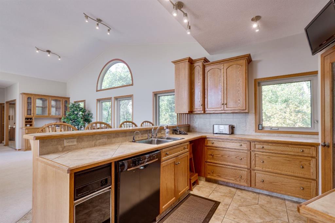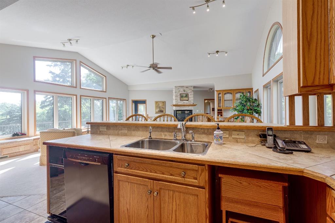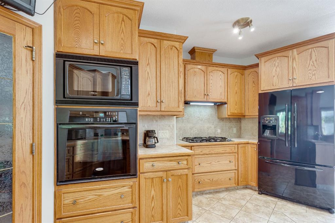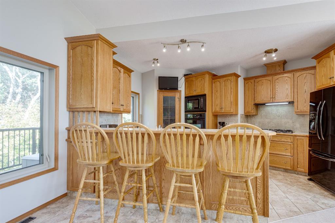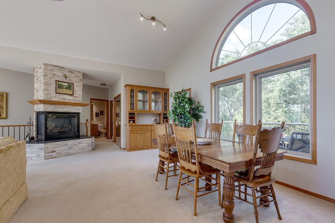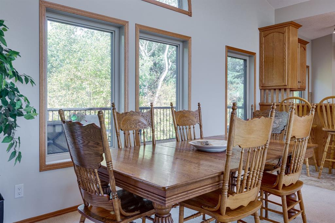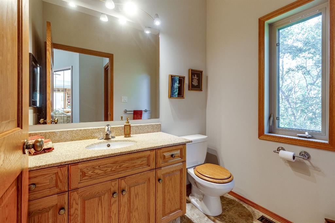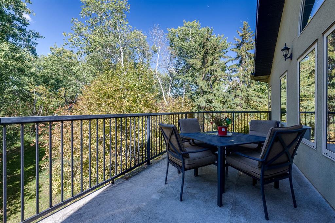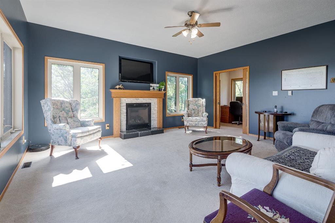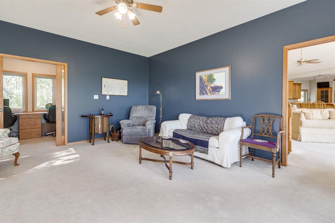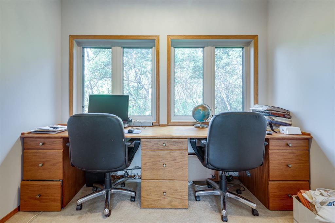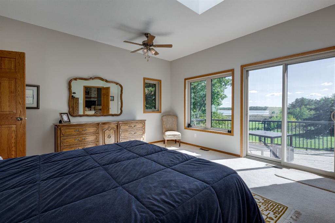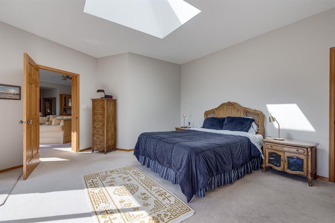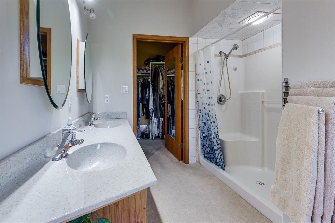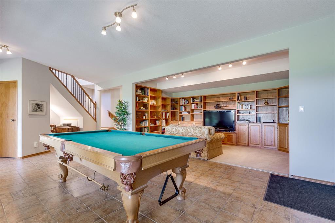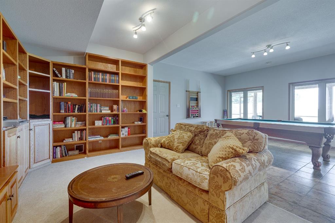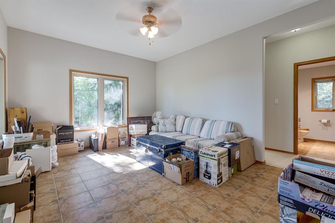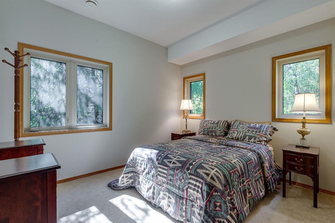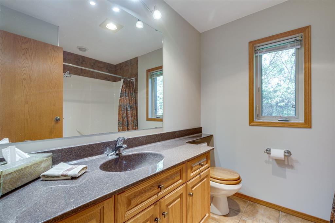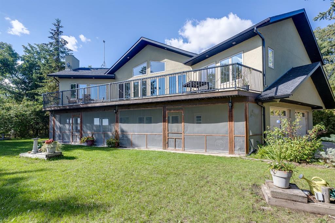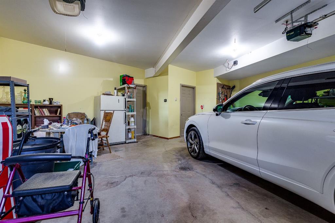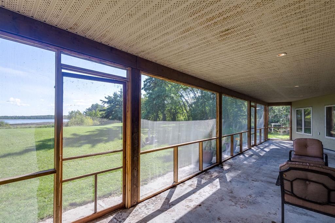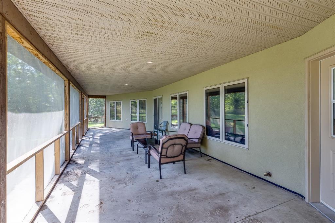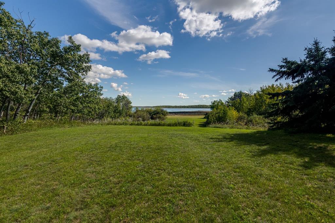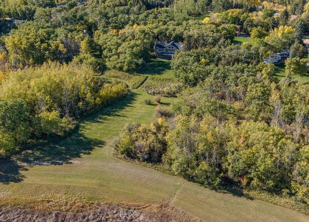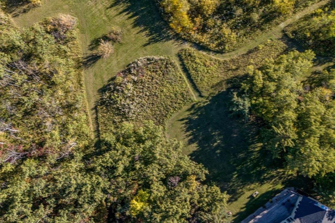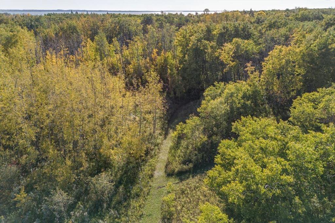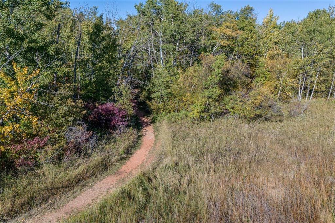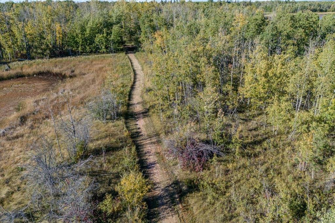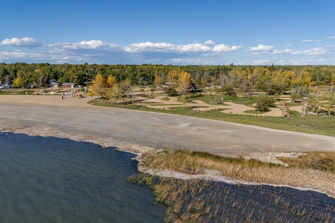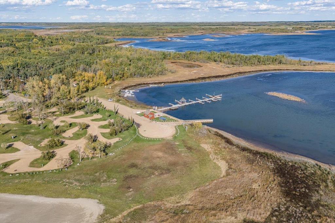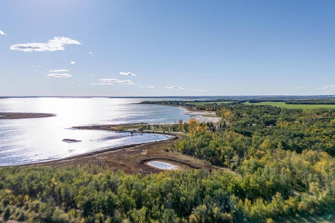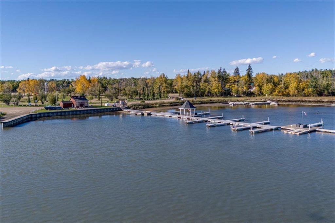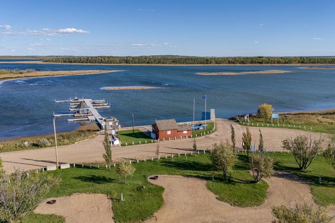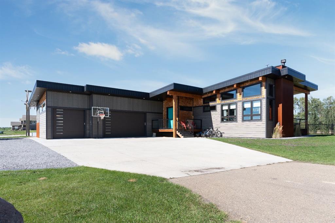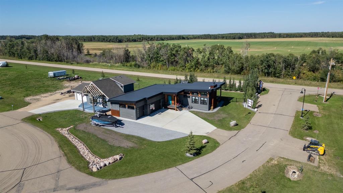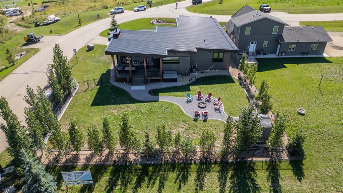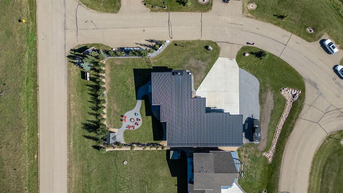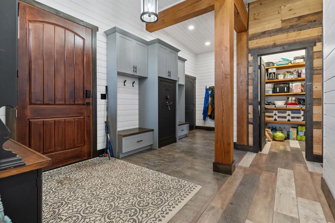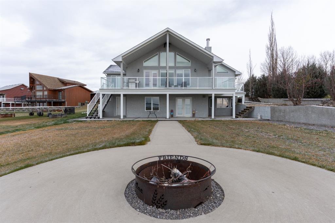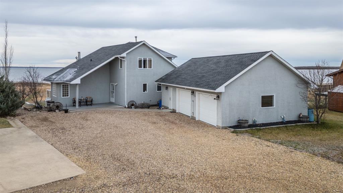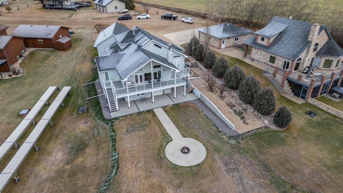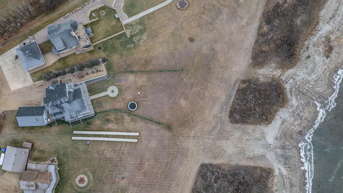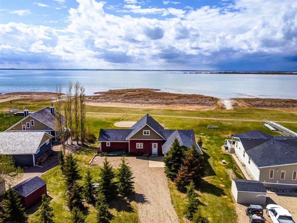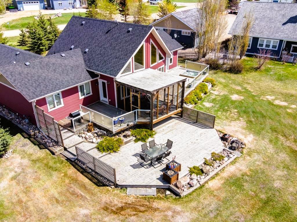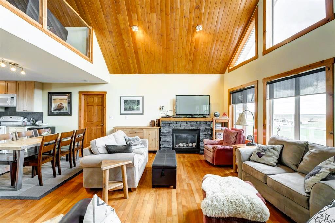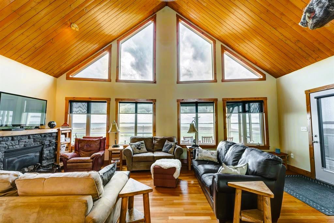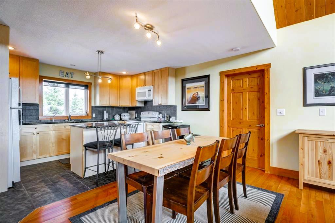602 Pheasant Close
Pelican Point T0B 0H0
MLS® Number: A2235510
$ 789,900
3
BEDROOMS
2 + 1
BATHROOMS
3,162
SQUARE FEET
2007
YEAR BUILT
Family-Friendly Lakeside Retreat on Buffalo Lake It's Summer on the Lake! Bring the family and get ready to kick back and enjoy! Nestled on the shores of beautiful Buffalo Lake, this warm and inviting home is designed for families who thrive in the outdoors. From the moment you arrive, you’ll feel the pace slow and the fun begin—whether it’s morning paddles on the lake, afternoons at the nearby beach, or evening bonfires under the stars. With lake views from nearly every room, this home brings nature in at every turn. The upper-level Great Room is the heart of the home, where vaulted ceilings and oversized windows flood the space with natural light and showcase stunning views of the water and surrounding forest. It’s the perfect spot for family game nights, movie marathons, or cozying up after a day on the water. The open-concept kitchen features handcrafted oak cabinetry, a walk-in pantry, and a gas fireplace—ideal for casual family meals or entertaining friends. The spacious primary suite includes a skylight, four-piece en-suite with dual vanities, walk-in closet, and private deck access overlooking the lake—a peaceful retreat after a fun-filled day. Another generous room, currently used as an office, was originally designed as a bedroom with its own fireplace and walk-in closet—offering flexible space for guests or teens. On the main level, in-floor heating keeps things comfortable year-round, and the layout flows out to a covered and screened in patio that’s perfect for outdoor dining, games, or relaxing in the shade. Whether you’re chasing the sun on the back deck or cooling off on the front one, outdoor living is easy here. A oversized heated double garage keeps gear ready to go—bikes, paddleboards, kayaks—so you can explore nearby nature trails, hit the beach, or walk to the playground and marina just minutes away. This home is more than just a cottage—it’s where family memories are made. Swim, fish, explore, laugh, unwind. At Buffalo Lake, summer days are packed with adventure, and every night ends with a satisfied smile and sandy feet.
| COMMUNITY | Pelican Point_CAMR |
| PROPERTY TYPE | Detached |
| BUILDING TYPE | House |
| STYLE | 2 Storey, Acreage with Residence |
| YEAR BUILT | 2007 |
| SQUARE FOOTAGE | 3,162 |
| BEDROOMS | 3 |
| BATHROOMS | 3.00 |
| BASEMENT | None |
| AMENITIES | |
| APPLIANCES | Built-In Oven, Dishwasher, Dryer, Garage Control(s), Gas Cooktop, Refrigerator, Trash Compactor, Washer |
| COOLING | Rough-In |
| FIREPLACE | Family Room, Gas, Living Room, Mantle, Stone, Tile |
| FLOORING | Carpet, Ceramic Tile |
| HEATING | In Floor, Fireplace(s), Forced Air, Natural Gas |
| LAUNDRY | Laundry Room, Upper Level |
| LOT FEATURES | See Remarks, Treed, Views, Waterfront, Wetlands |
| PARKING | Double Garage Attached, Garage Door Opener, Heated Garage, Oversized, See Remarks |
| RESTRICTIONS | Restrictive Covenant, Utility Right Of Way |
| ROOF | Asphalt Shingle |
| TITLE | Fee Simple |
| BROKER | Sotheby's International Realty Canada |
| ROOMS | DIMENSIONS (m) | LEVEL |
|---|---|---|
| Bonus Room | 15`2" x 12`4" | Main |
| Bedroom | 11`5" x 9`7" | Main |
| 4pc Bathroom | 7`9" x 7`5" | Main |
| Foyer | 11`3" x 7`6" | Main |
| Game Room | 25`8" x 14`3" | Main |
| Den | 17`0" x 9`2" | Main |
| Furnace/Utility Room | 9`3" x 8`2" | Main |
| Furnace/Utility Room | 11`5" x 7`6" | Main |
| Living Room | 28`1" x 15`0" | Upper |
| Kitchen | 16`4" x 13`7" | Upper |
| Dining Room | 18`6" x 9`1" | Upper |
| 2pc Bathroom | 6`8" x 5`1" | Upper |
| Bedroom - Primary | 18`8" x 14`11" | Upper |
| 4pc Ensuite bath | 10`6" x 8`9" | Upper |
| Walk-In Closet | 8`8" x 6`8" | Upper |
| Bedroom | 17`1" x 15`3" | Upper |
| Office | 9`9" x 6`8" | Upper |
| Laundry | 8`8" x 5`4" | Upper |

