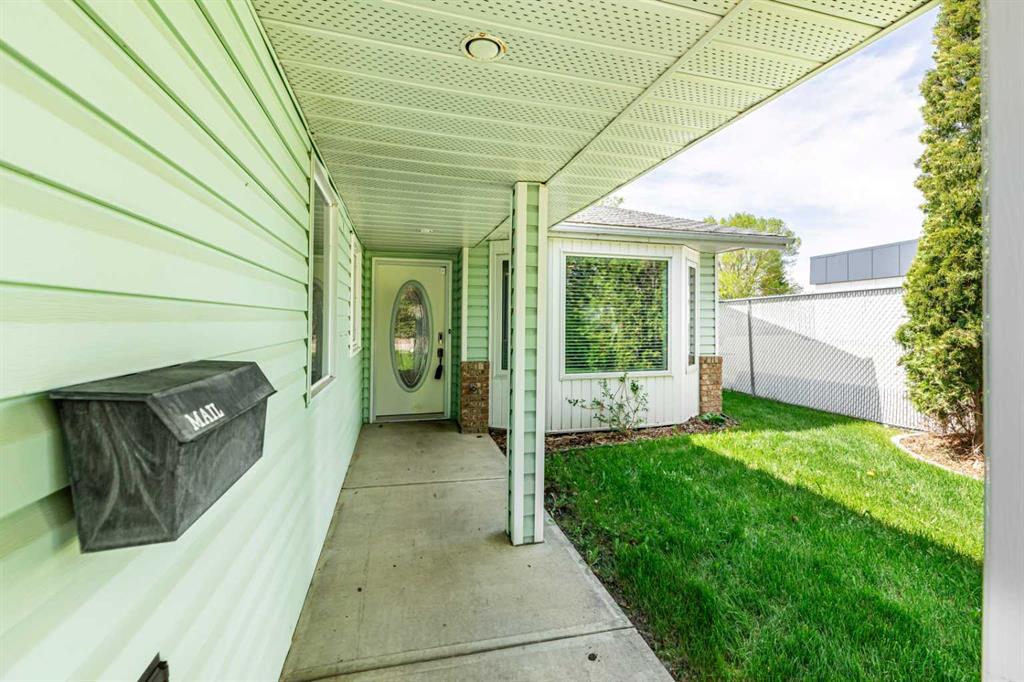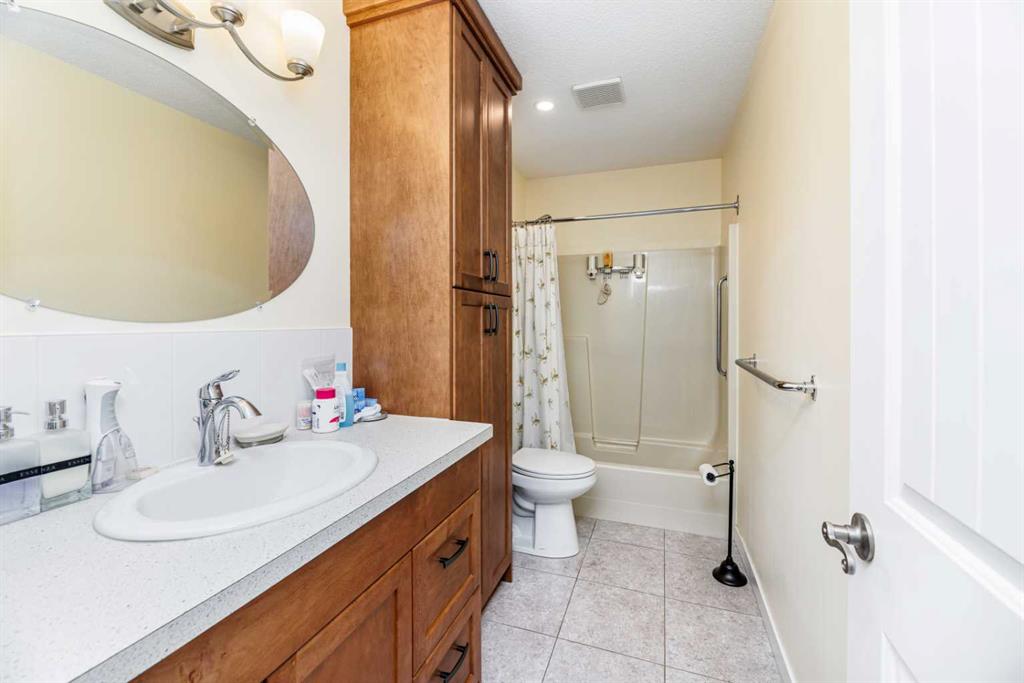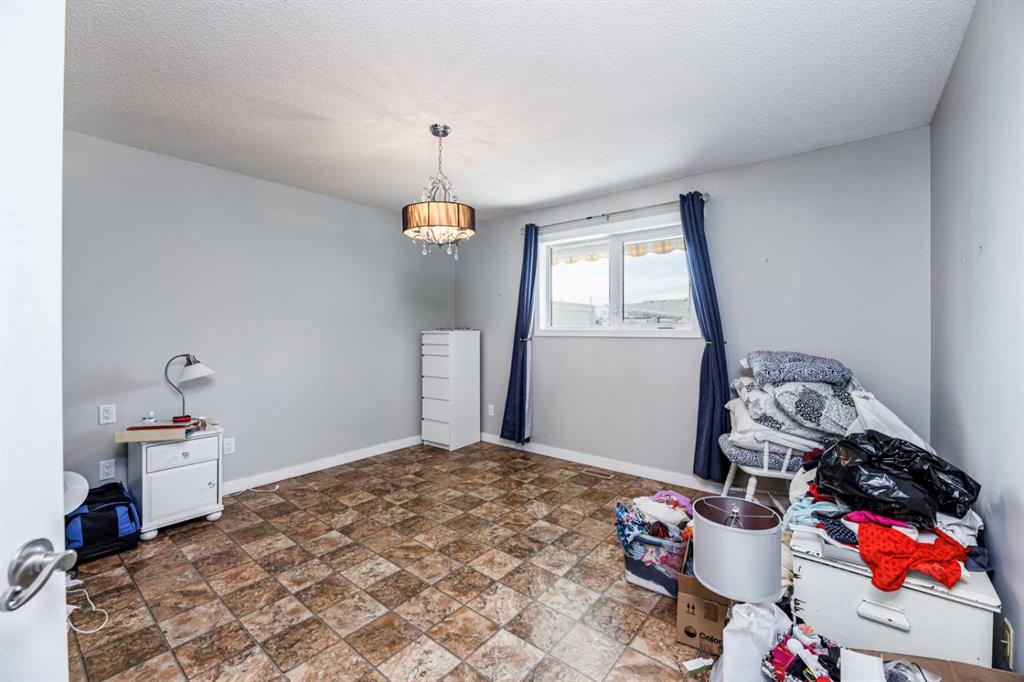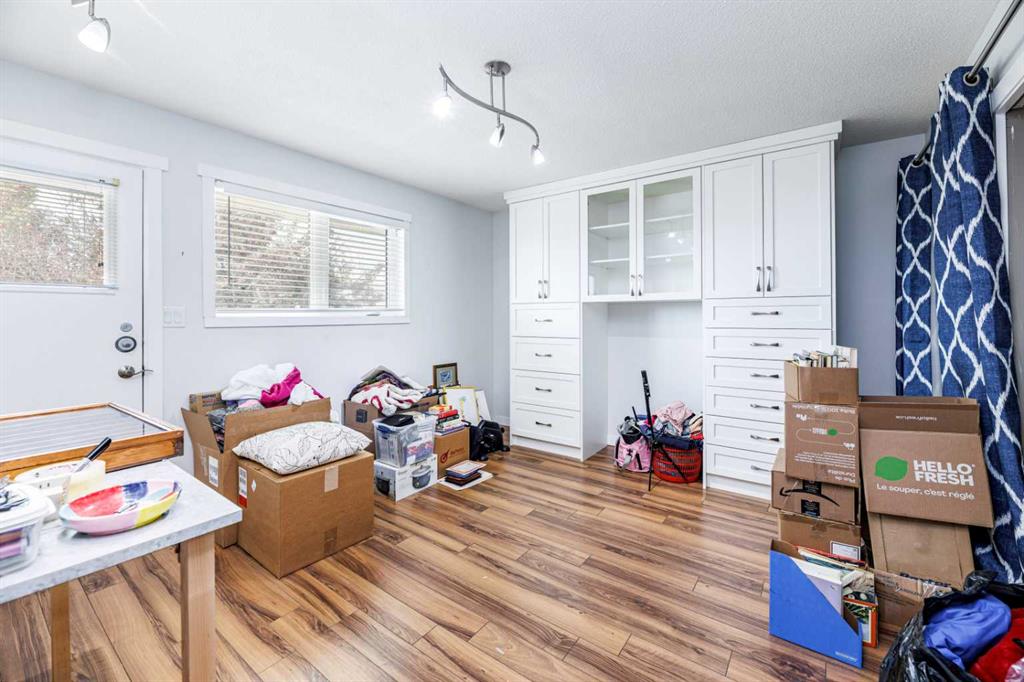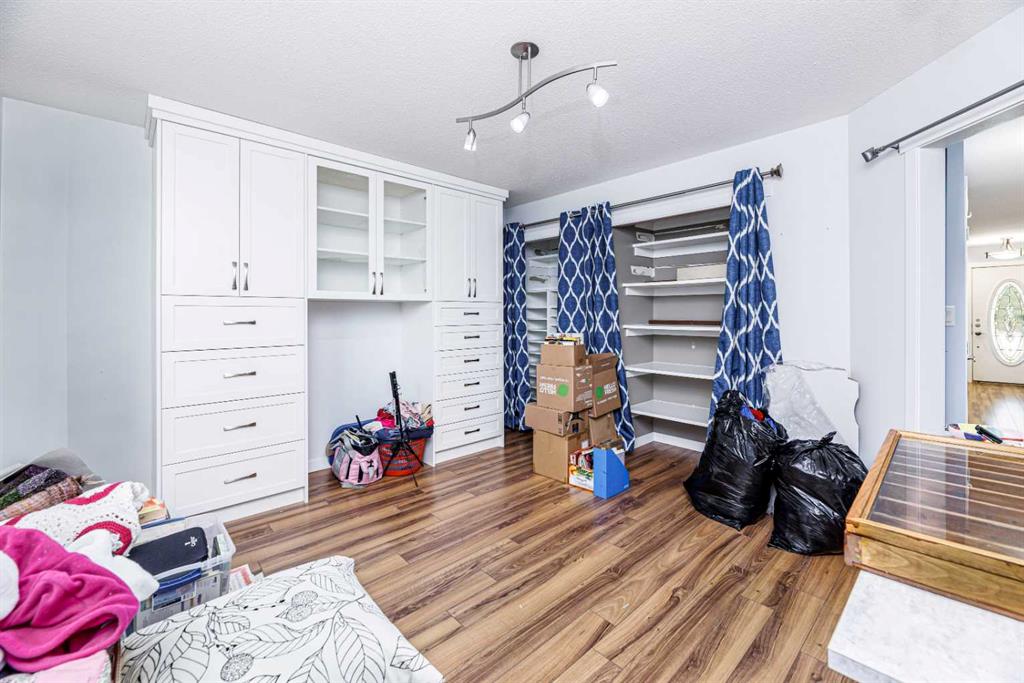6007 59 Street
Red Deer T4N 5L1
MLS® Number: A2221749
$ 275,000
3
BEDROOMS
2 + 0
BATHROOMS
956
SQUARE FEET
1973
YEAR BUILT
Cash Flow Positive Income Property! Legally Suited 1/2 Duplex . There is a great legal suite in the basement with a full kitchen and a 12 YEAR OLD GARAGE in the back. Property is rented for $895.00 for main floor plus $850 for basement Tenant's pay all utilities. Property was last renovated 12 years. With some work to the upstairs, it could be rented for $1100/month making the cash flow over $600/month...
| COMMUNITY | Riverside Meadows |
| PROPERTY TYPE | Semi Detached (Half Duplex) |
| BUILDING TYPE | Duplex |
| STYLE | Side by Side, Bungalow |
| YEAR BUILT | 1973 |
| SQUARE FOOTAGE | 956 |
| BEDROOMS | 3 |
| BATHROOMS | 2.00 |
| BASEMENT | Separate/Exterior Entry, Full, Suite |
| AMENITIES | |
| APPLIANCES | Dishwasher, Dryer, Electric Stove, Range Hood, Refrigerator, Stove(s), Washer |
| COOLING | None |
| FIREPLACE | N/A |
| FLOORING | Carpet, Laminate, Linoleum |
| HEATING | Forced Air |
| LAUNDRY | In Unit |
| LOT FEATURES | Landscaped, Standard Shaped Lot |
| PARKING | Single Garage Detached |
| RESTRICTIONS | None Known |
| ROOF | Asphalt Shingle |
| TITLE | Fee Simple |
| BROKER | Realty Executives Alberta Elite |
| ROOMS | DIMENSIONS (m) | LEVEL |
|---|---|---|
| Kitchen With Eating Area | 22`6" x 18`4" | Basement |
| Den | 6`4" x 9`7" | Basement |
| Living Room | 8`2" x 14`5" | Basement |
| 3pc Bathroom | 4`11" x 82`0" | Basement |
| 4pc Bathroom | 11`11" x 4`10" | Main |
| Kitchen | 14`6" x 8`2" | Main |
| Living Room | 10`9" x 21`3" | Main |
| Bedroom - Primary | 10`8" x 13`7" | Main |
| Dining Room | 6`9" x 11`1" | Main |
| Bedroom | 7`5" x 10`8" | Main |
| Bedroom | 8`1" x 13`7" | Main |













