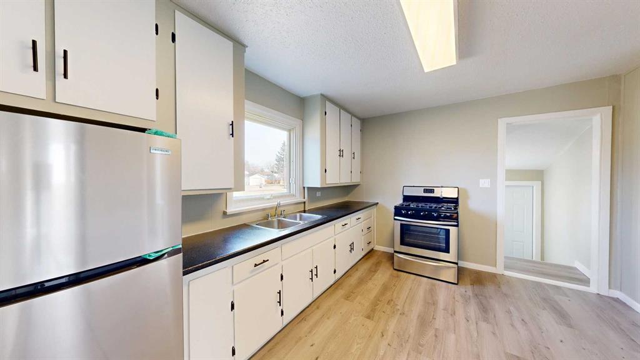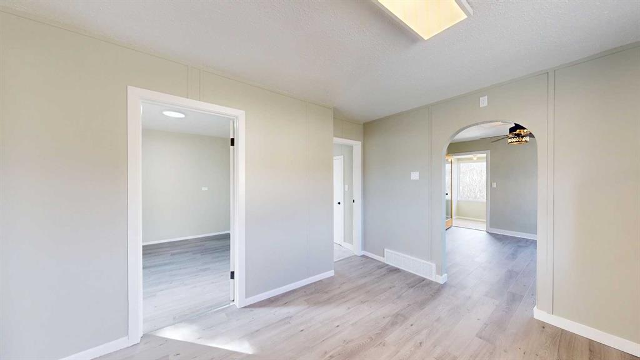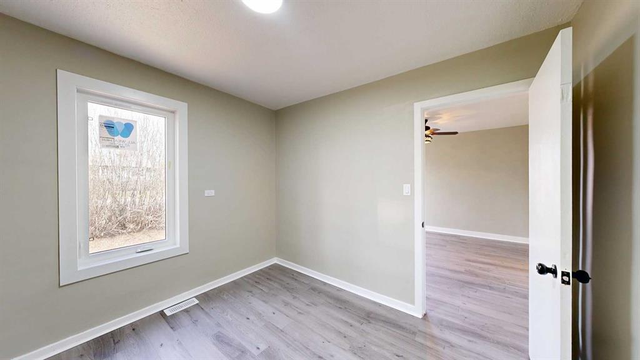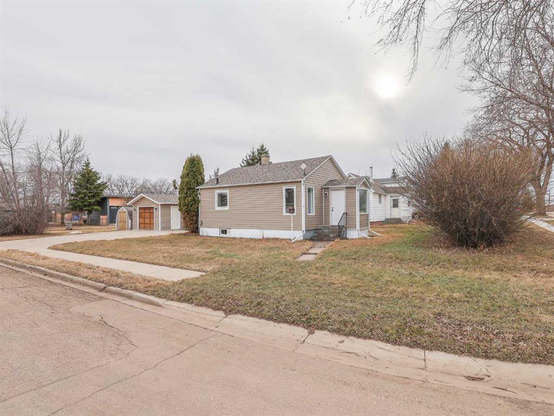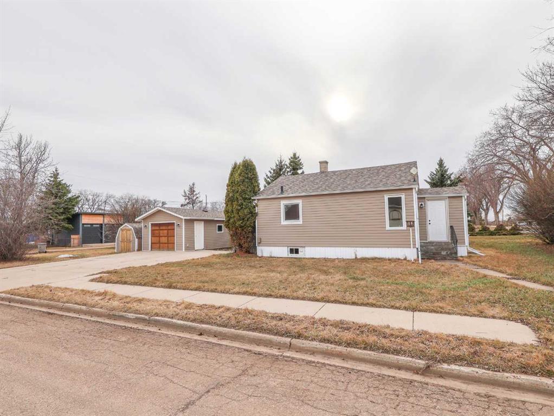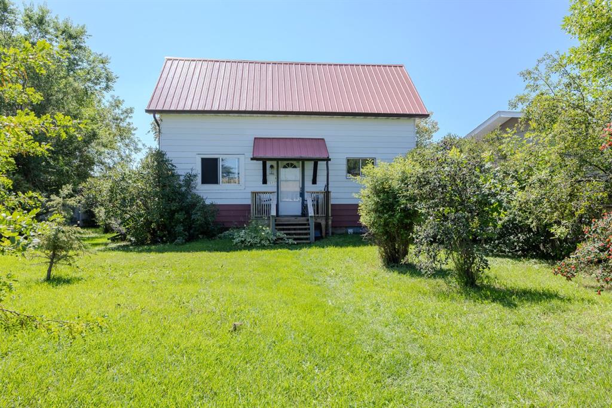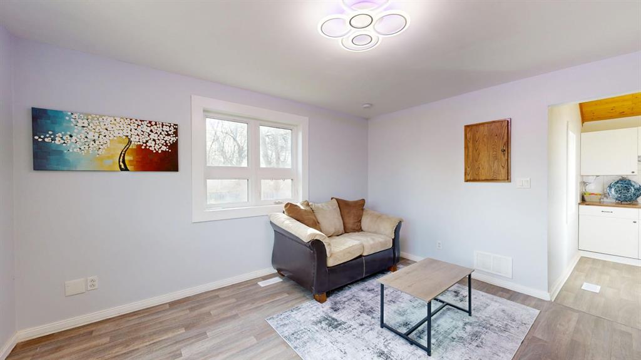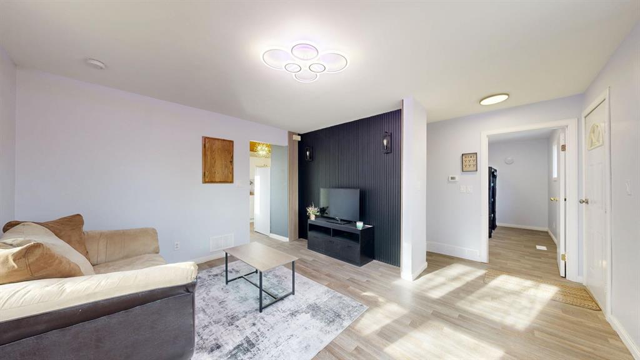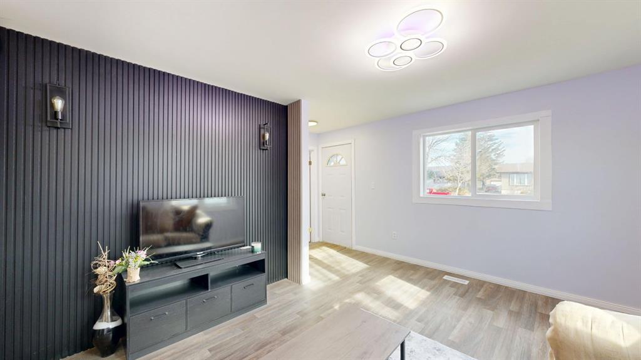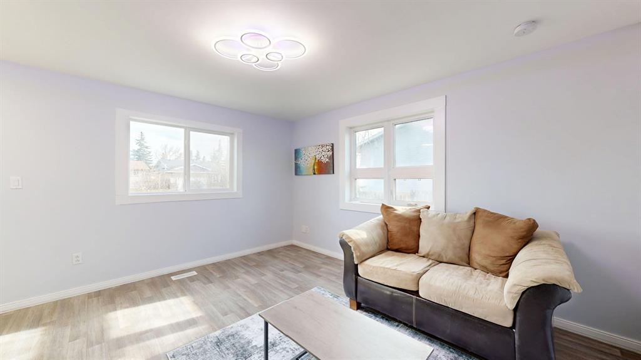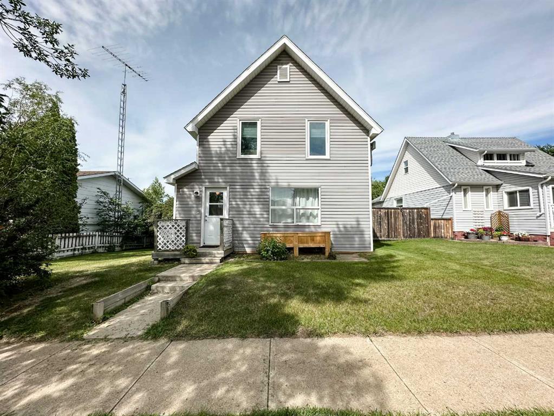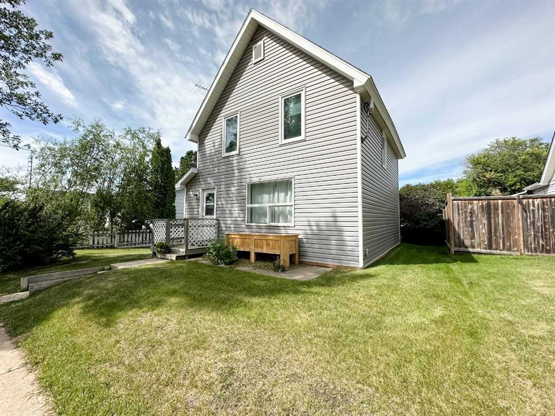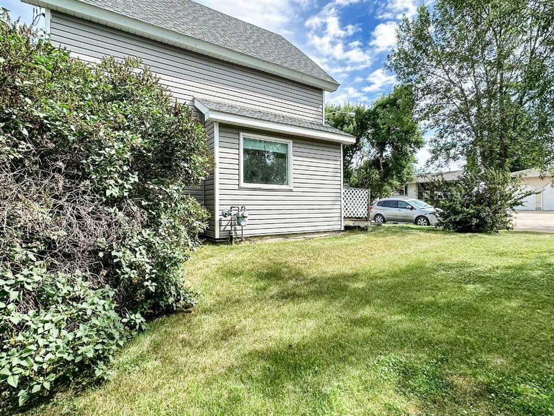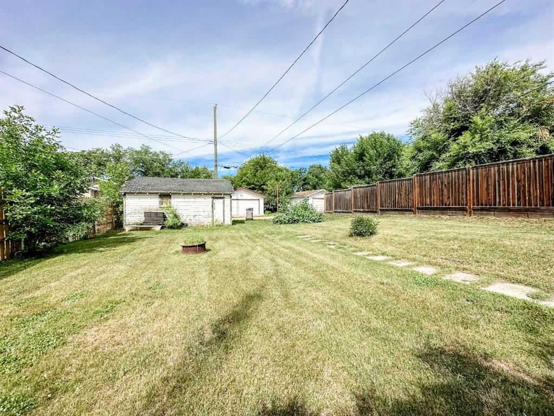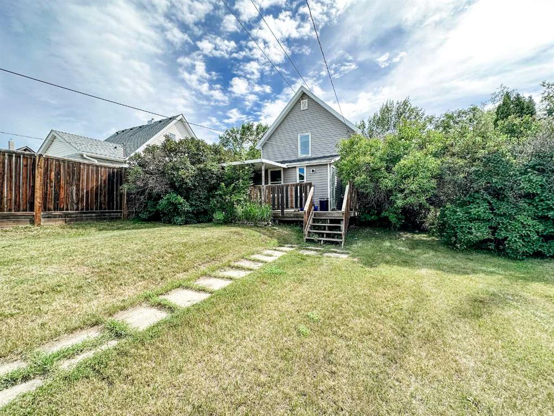6001 51 Avenue
Stettler T4K 1C3
MLS® Number: A2211413
$ 164,000
2
BEDROOMS
1 + 0
BATHROOMS
660
SQUARE FEET
1947
YEAR BUILT
This 2 bedroom home offers a compact yet comfortable living space. The home features a neutral color palette throughout, with a fresh coat of paint and wood-look vinyl plank flooring, creating a cohesive and bright atmosphere. The kitchen is equipped with white cabinetry, dark countertops, and stainless-steel appliances, including a gas range and refrigerator. An arched doorway adds architectural interest and takes you to the living room, which has an elegant ceiling fan/light. There is a French door to the front entrance off the living room as well. This home has two bedrooms and the bathroom is spotless, with a modern, new vanity. Off the back entrance, there is a staircase to the basement which houses the laundry, utilities, and a storage space. Upgrades to this home include new exterior doors, windows, flooring on the main floor, and interior lighting. The 24' x 14’ garage has a cement floor as well as a large cement parking pad. The yard is semi-private with hedges and mature trees. This property is in a nice location as it is just a few blocks from the school complex, and a short walk to the playground and mall. This property offers a well-designed living space ideal for those seeking an upgraded, low-maintenance home.
| COMMUNITY | Rosedale |
| PROPERTY TYPE | Detached |
| BUILDING TYPE | House |
| STYLE | Bungalow |
| YEAR BUILT | 1947 |
| SQUARE FOOTAGE | 660 |
| BEDROOMS | 2 |
| BATHROOMS | 1.00 |
| BASEMENT | Partial, Unfinished |
| AMENITIES | |
| APPLIANCES | Gas Stove, Refrigerator, Washer/Dryer |
| COOLING | None |
| FIREPLACE | N/A |
| FLOORING | Vinyl Plank |
| HEATING | Forced Air |
| LAUNDRY | In Basement |
| LOT FEATURES | Landscaped |
| PARKING | Single Garage Detached |
| RESTRICTIONS | None Known |
| ROOF | Asphalt |
| TITLE | Fee Simple |
| BROKER | RE/MAX 1st Choice Realty |
| ROOMS | DIMENSIONS (m) | LEVEL |
|---|---|---|
| Bedroom | 9`4" x 10`1" | Main |
| Kitchen With Eating Area | 13`0" x 10`9" | Main |
| 4pc Bathroom | 9`4" x 4`11" | Main |
| Living Room | 11`10" x 11`8" | Main |
| Bedroom | 10`5" x 7`8" | Main |
| Entrance | 7`5" x 7`0" | Main |
| Porch - Enclosed | 6`3" x 5`3" | Main |










