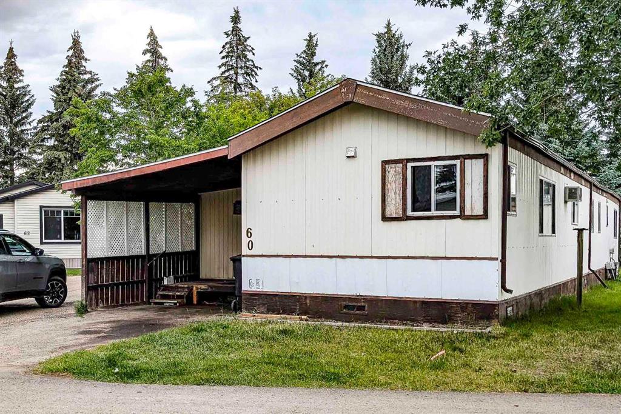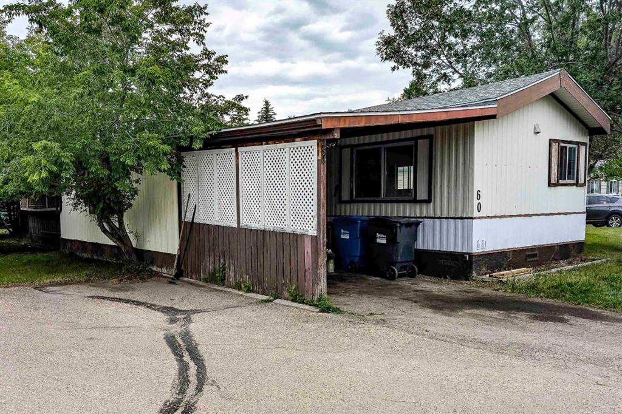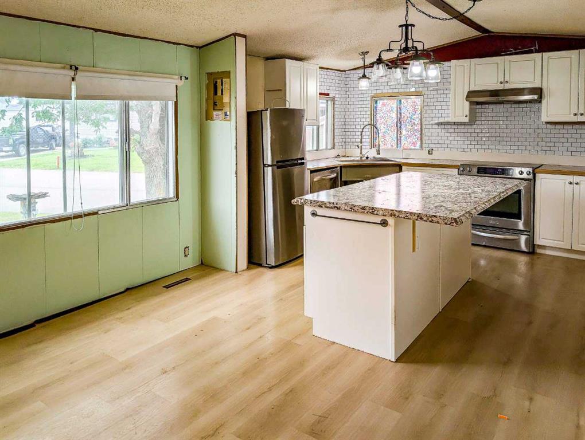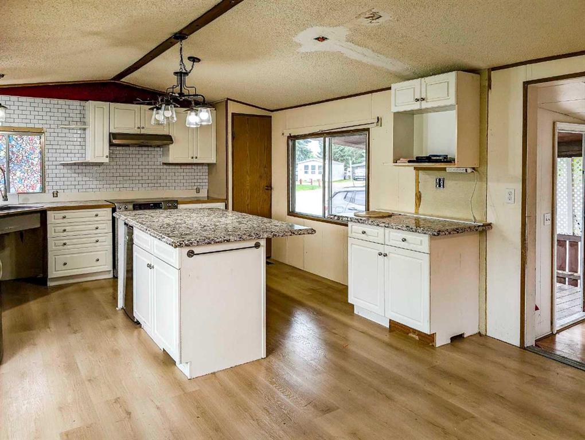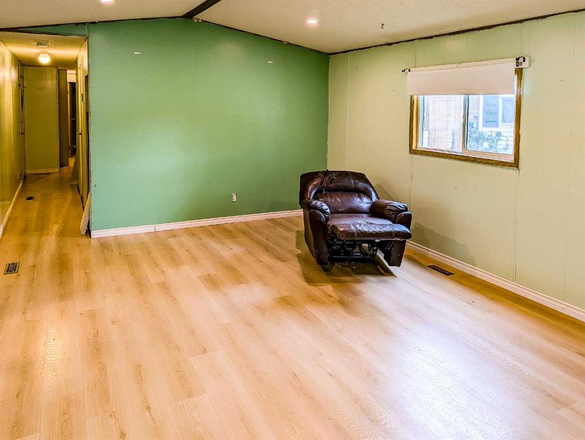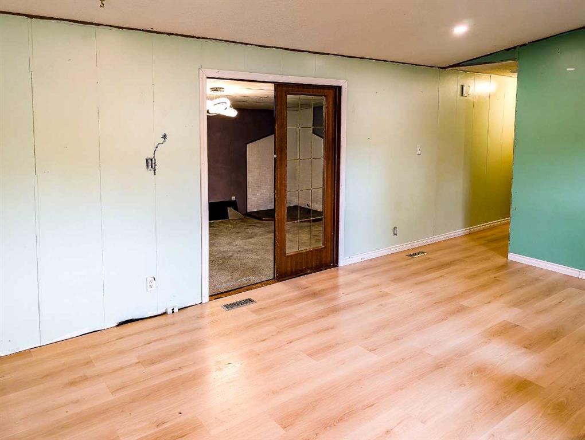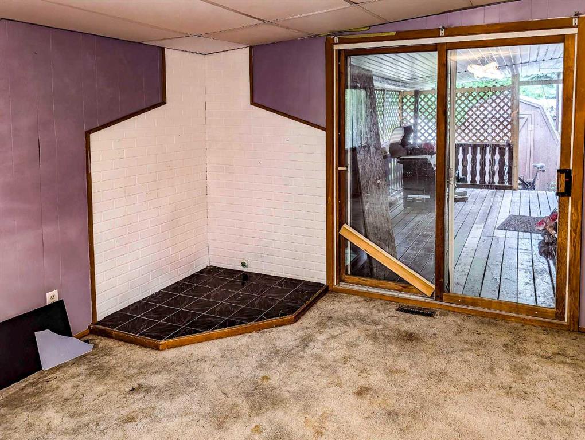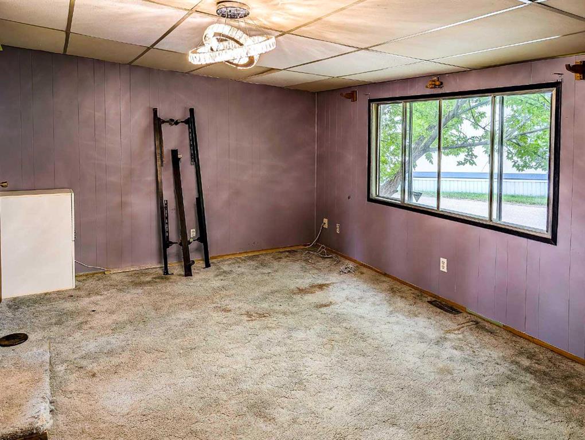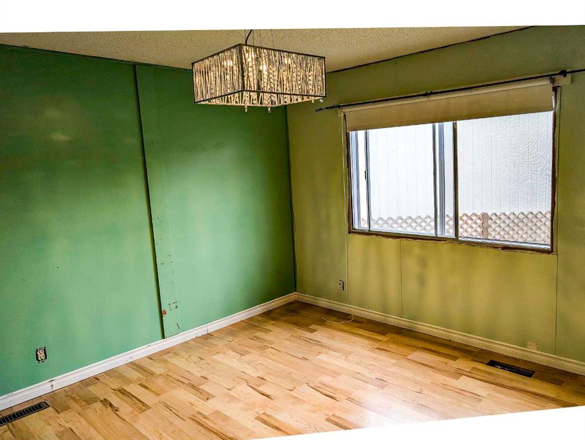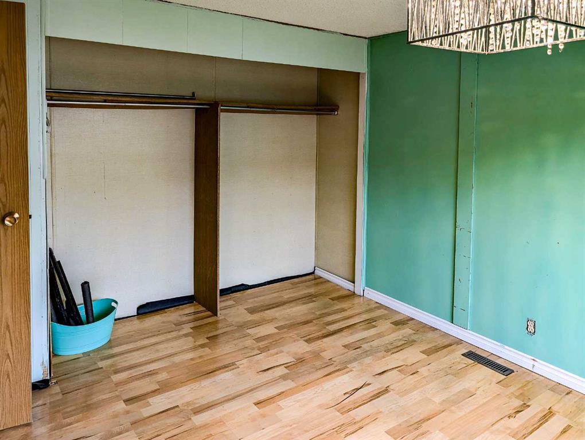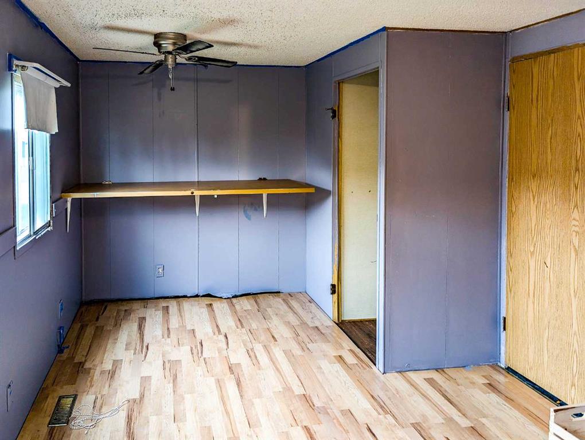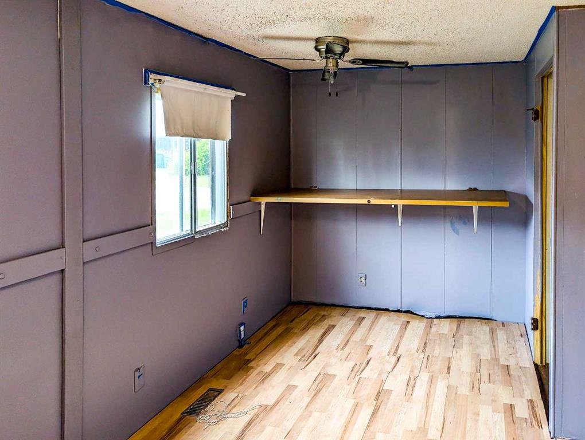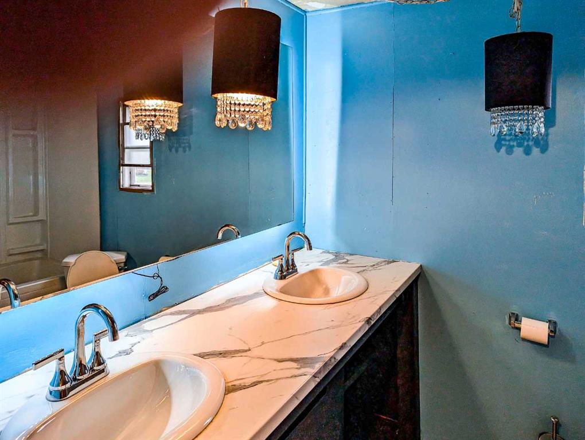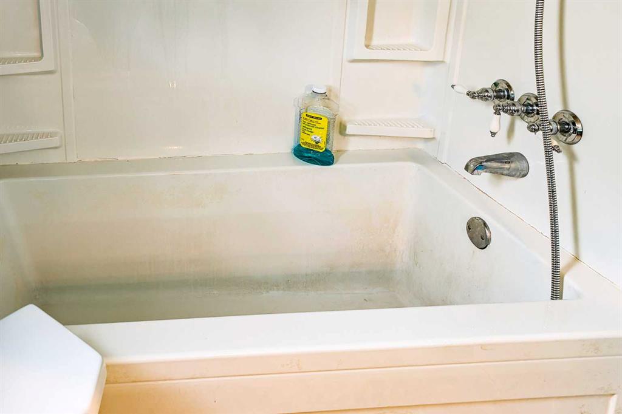60 Parkside Drive
Red Deer T4P 1K1
MLS® Number: A2237891
$ 14,000
2
BEDROOMS
1 + 0
BATHROOMS
1,296
SQUARE FEET
1983
YEAR BUILT
Welcome to this charming 1983 single-wide mobile home located in the highly sought-after Parkside Estates community. Featuring approximately 1,296 sq ft of living space, this home offers a functional open-concept layout with vaulted ceilings, a spacious family room, and a covered entrance and deck—perfect for outdoor living and entertaining. The property includes two bedrooms, a 5-piece bathroom, and recent upgrades such as a new asphalt shingle roof (installed 2 years ago). This handyman special provides an excellent opportunity for buyers willing to invest some TLC. The home benefits from a 12’ x 24’ addition and is situated on a lot with lot rent of $730/month, which includes grass cutting and snow removal services. Parkside Estates allows two pets per household (subject to restrictions), with a $2.00 monthly pet fee. Don’t miss this affordable opportunity in a vibrant community!
| COMMUNITY | Normandeau |
| PROPERTY TYPE | Mobile |
| BUILDING TYPE | Manufactured House |
| STYLE | Single Wide Mobile Home |
| YEAR BUILT | 1983 |
| SQUARE FOOTAGE | 1,296 |
| BEDROOMS | 2 |
| BATHROOMS | 1.00 |
| BASEMENT | |
| AMENITIES | |
| APPLIANCES | Dishwasher, Dryer, Electric Stove, Refrigerator, Washer |
| COOLING | |
| FIREPLACE | N/A |
| FLOORING | Carpet, Laminate, Linoleum |
| HEATING | Forced Air, Natural Gas |
| LAUNDRY | In Hall |
| LOT FEATURES | |
| PARKING | Off Street, Paved |
| RESTRICTIONS | Pets Not Allowed |
| ROOF | Asphalt Shingle |
| TITLE | |
| BROKER | Coldwell Banker Ontrack Realty |
| ROOMS | DIMENSIONS (m) | LEVEL |
|---|---|---|
| Entrance | 11`8" x 4`6" | Main |
| Living Room | 15`11" x 13`4" | Main |
| Kitchen With Eating Area | 16`0" x 13`4" | Main |
| Family Room | 18`1" x 11`8" | Main |
| Bedroom - Primary | 11`2" x 11`0" | Main |
| Bedroom | 15`10" x 6`11" | Main |
| 5pc Bathroom | 0`0" x 0`0" | Main |
| Laundry | 5`6" x 5`0" | Main |

