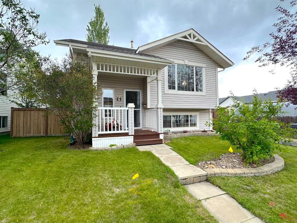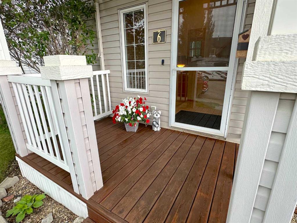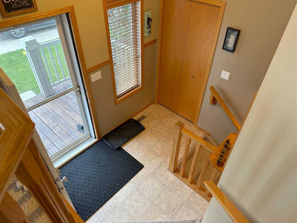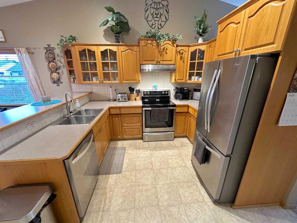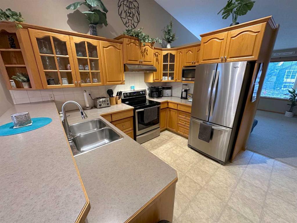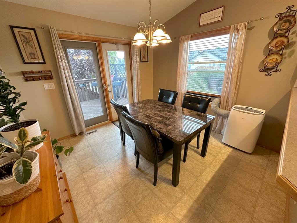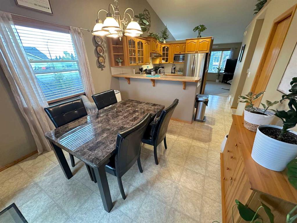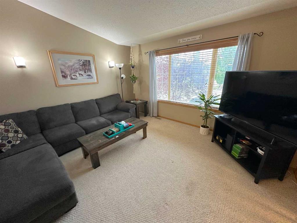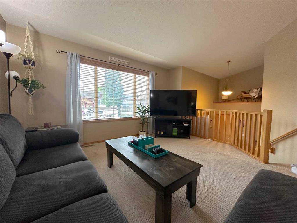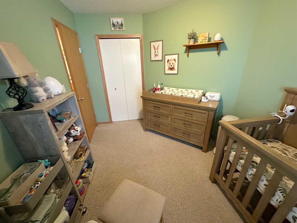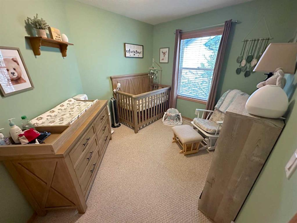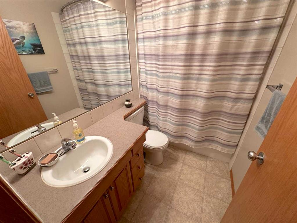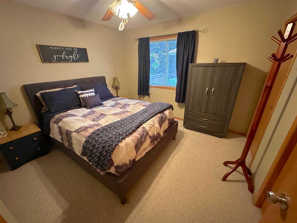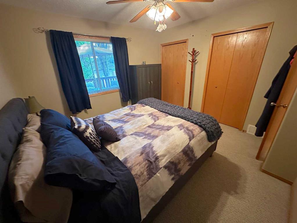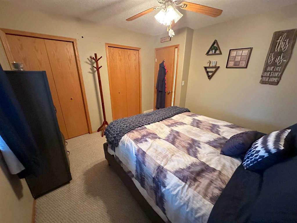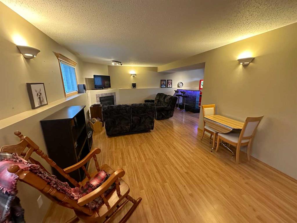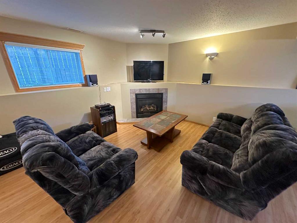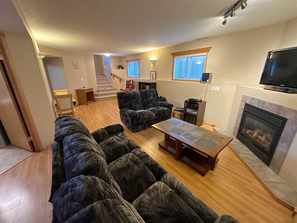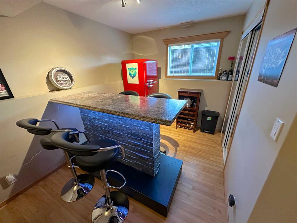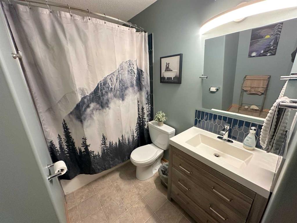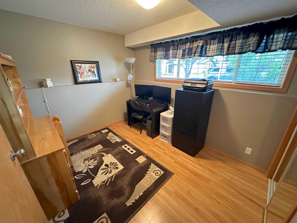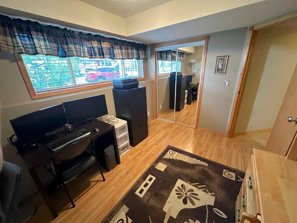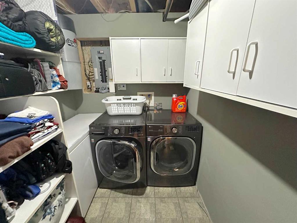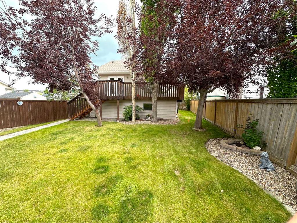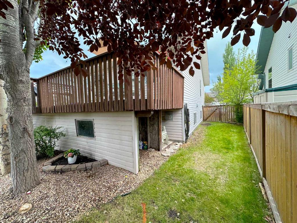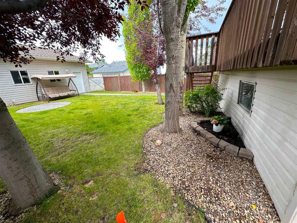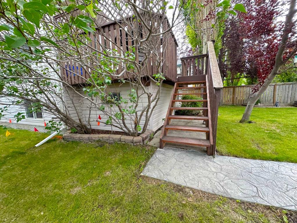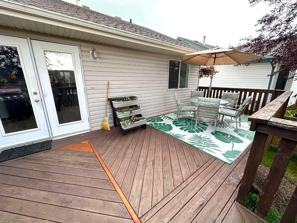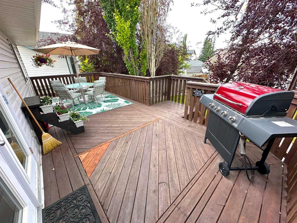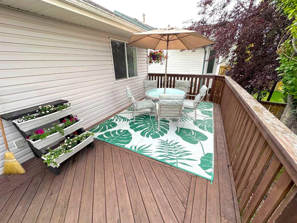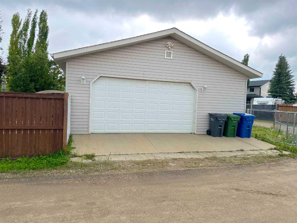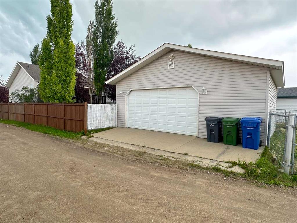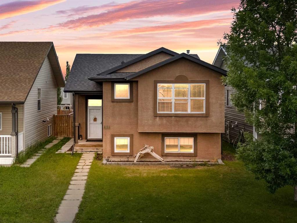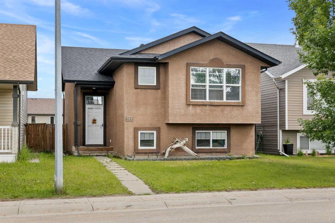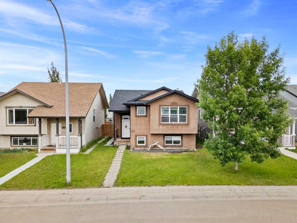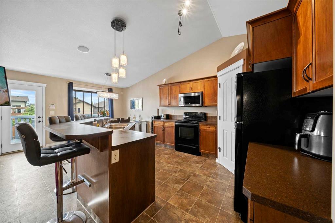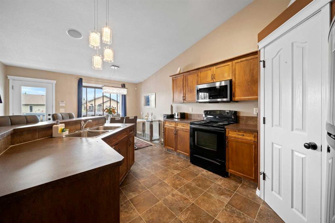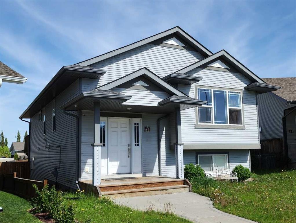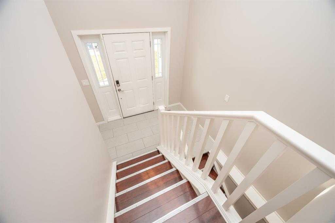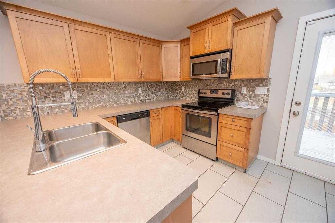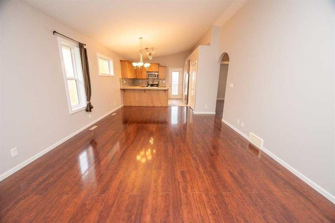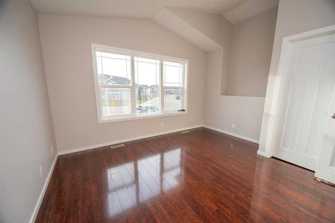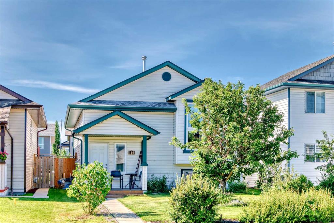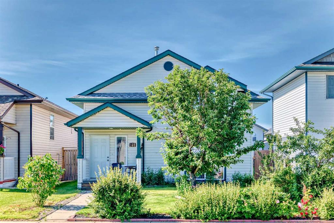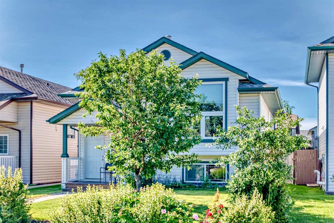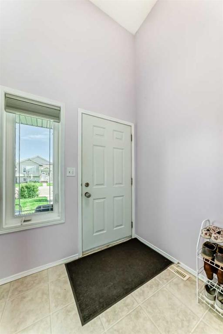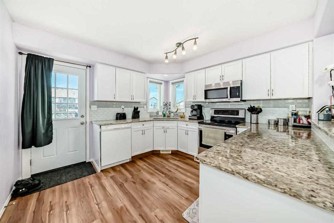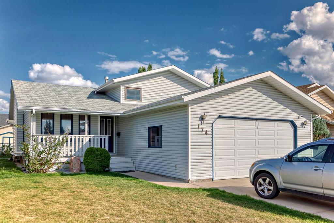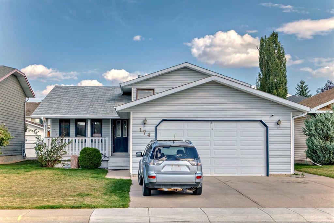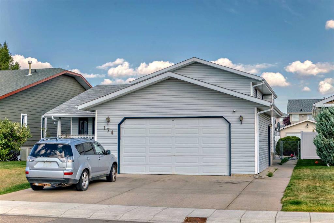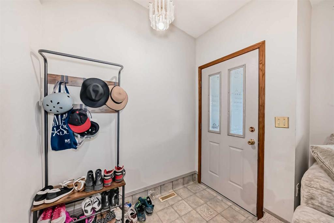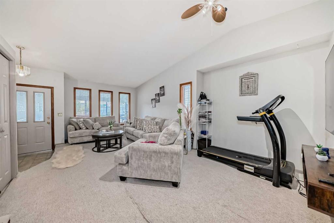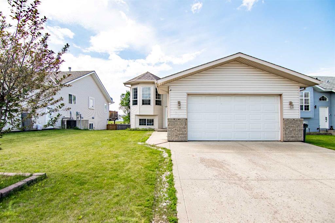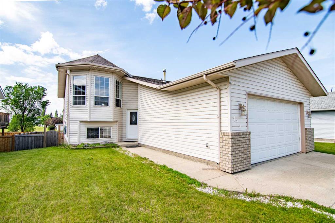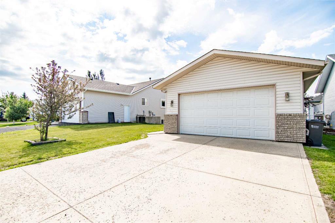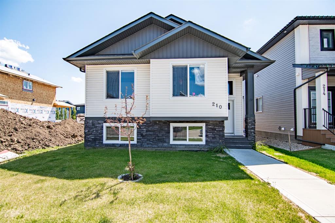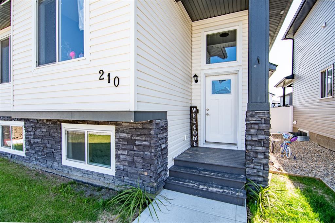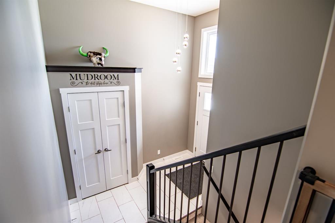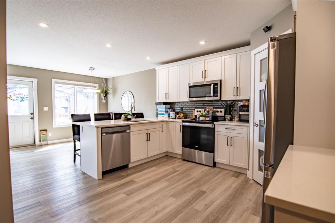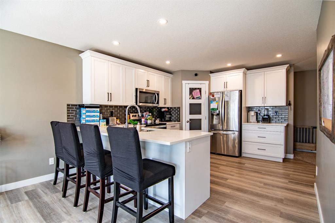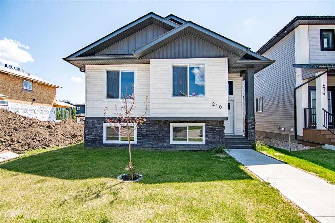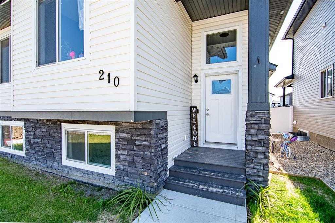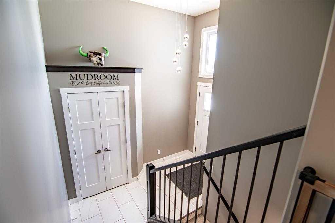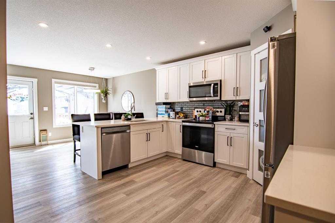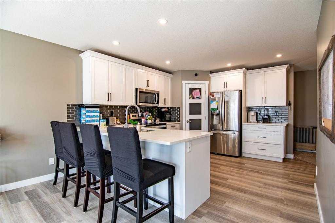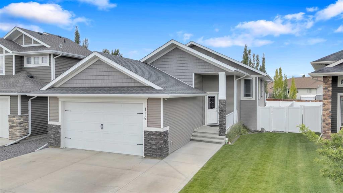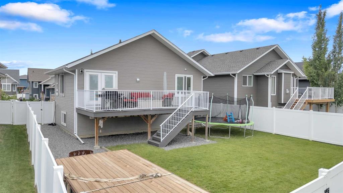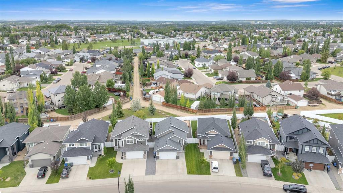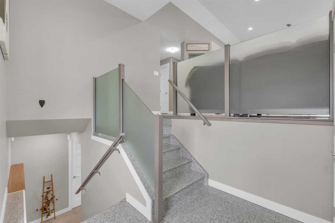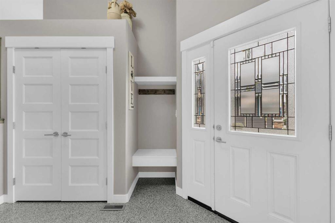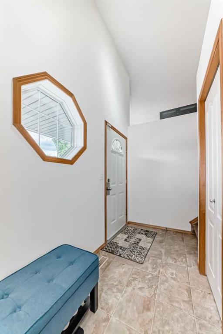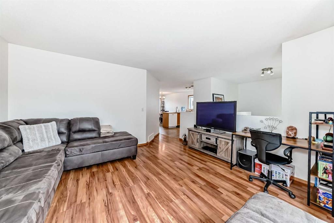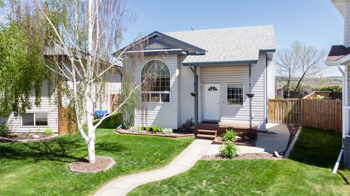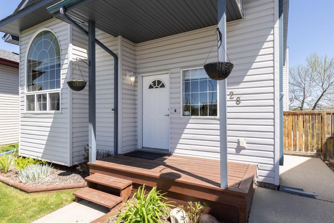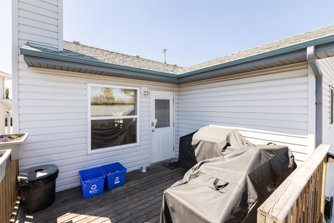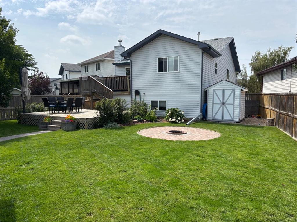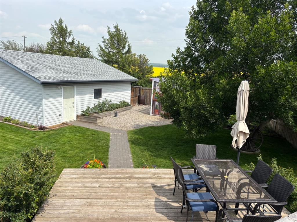6 Ladwig Close
Red Deer T4R 2V6
MLS® Number: A2225134
$ 415,000
3
BEDROOMS
2 + 0
BATHROOMS
914
SQUARE FEET
1999
YEAR BUILT
Very well kept fully developed bi-level home is situated in a fantastic family-friendly neighborhood. Tucked away on a quiet street and just a short walk from several local schools and a nearby recreation facility, this home offers the perfect blend of comfort and convenience. Step inside to find soaring vaulted ceilings that add to the spacious feel of the main level. The bright, east-facing living room welcomes an abundance of natural light—an ideal way to start your day. The kitchen is both functional and inviting, featuring attractive oak cabinetry with display cabinets, a raised eating bar, a large pantry, and stylish decorative ledges. The adjoining dining area offers garden door access to the impressive 10x26 full-length back deck—perfect for hosting gatherings or enjoying your morning coffee outdoors. The main floor hosts two generously sized bedrooms, including a primary bedroom with double closets and a ceiling fan. The main bathroom features a one-piece tub surround and a large banjo-style countertop for added space. Head downstairs to the professionally finished basement, where you’ll find a spacious family room complete with a cozy gas fireplace. The L-shaped layout includes a beautifully lit bar area—ideal for entertaining guests. A third bedroom and a full bathroom round out the basement level, providing a comfortable and private space for guests or family members. The landscaped backyard is a peaceful retreat, surrounded by mature trees and shrubs that offer privacy and charm. Underground sprinklers make yard maintenance a breeze, and the large covered storage area beneath the deck includes a gas line for your BBQ. A standout feature is the oversized 22x28 detached garage—fully finished and insulated, with a gas line in place, it's perfect for projects, storage, or protecting vehicles during our cold winters. There’s also a fully fenced parking pad with a large swing gate, offering room for extra vehicles or even a small RV. This property is truly move-in ready and perfectly tailored for family living. Don’t miss the opportunity to make it yours!
| COMMUNITY | Lonsdale |
| PROPERTY TYPE | Detached |
| BUILDING TYPE | House |
| STYLE | Bi-Level |
| YEAR BUILT | 1999 |
| SQUARE FOOTAGE | 914 |
| BEDROOMS | 3 |
| BATHROOMS | 2.00 |
| BASEMENT | Finished, Full |
| AMENITIES | |
| APPLIANCES | Dishwasher, Garage Control(s), Microwave, Refrigerator, Stove(s), Washer/Dryer |
| COOLING | None |
| FIREPLACE | Family Room, Gas |
| FLOORING | Carpet, Linoleum |
| HEATING | Forced Air |
| LAUNDRY | In Basement |
| LOT FEATURES | Back Lane, Back Yard, City Lot, Few Trees, Landscaped |
| PARKING | Double Garage Detached |
| RESTRICTIONS | None Known |
| ROOF | Asphalt Shingle |
| TITLE | Fee Simple |
| BROKER | 2 Percent Realty Advantage |
| ROOMS | DIMENSIONS (m) | LEVEL |
|---|---|---|
| Flex Space | 9`3" x 8`4" | Basement |
| 4pc Bathroom | Basement | |
| Family Room | 25`7" x 12`5" | Basement |
| Bedroom | 11`4" x 9`7" | Basement |
| Kitchen | 10`5" x 9`2" | Main |
| Dining Room | 10`6" x 11`2" | Main |
| Bedroom | 10`1" x 8`9" | Main |
| Living Room | 14`1" x 13`3" | Main |
| Kitchen | 10`7" x 9`2" | Main |
| Bedroom - Primary | 11`5" x 11`3" | Main |
| 4pc Bathroom | Main |

