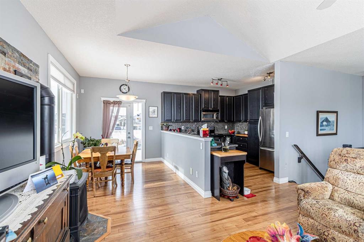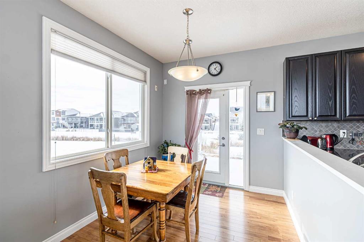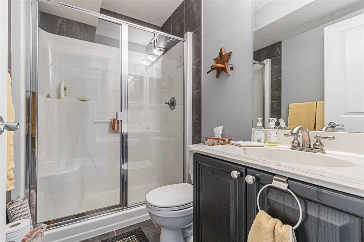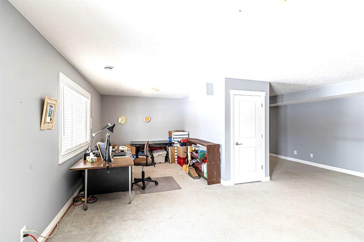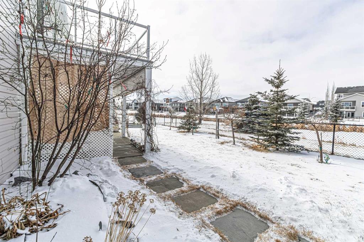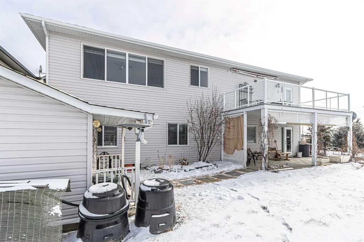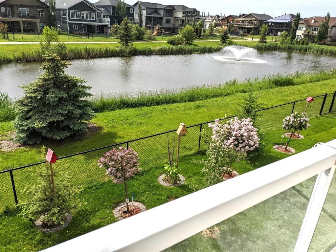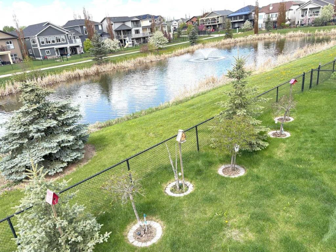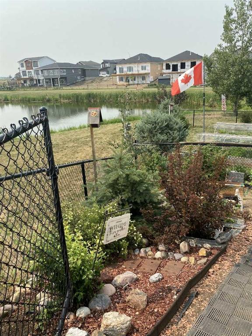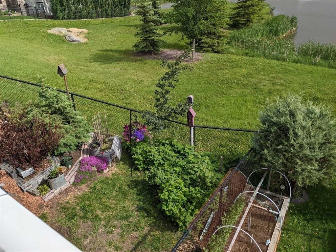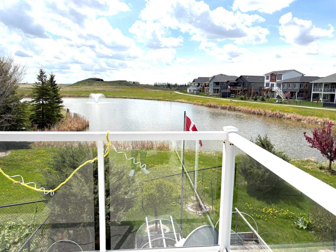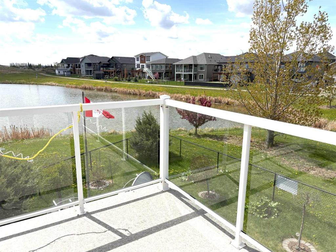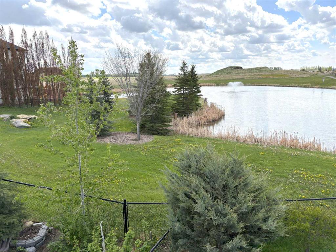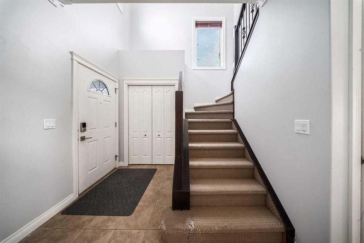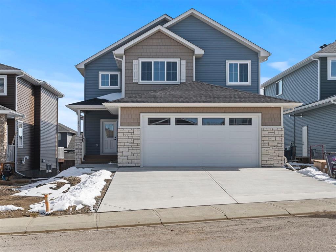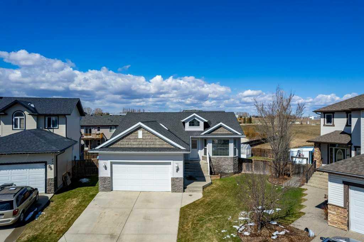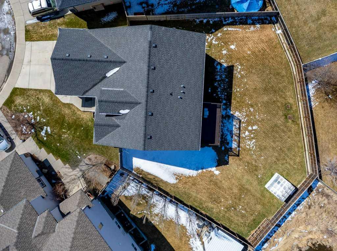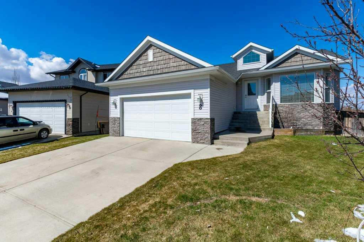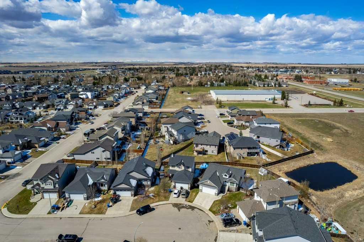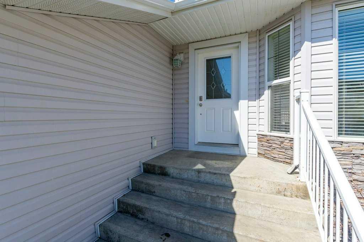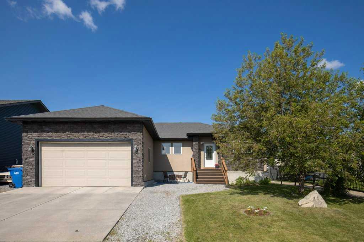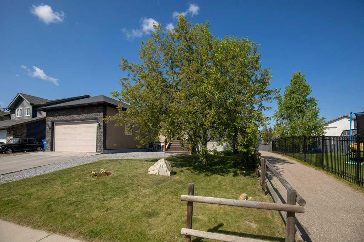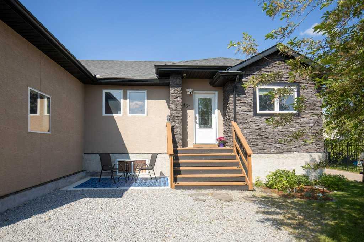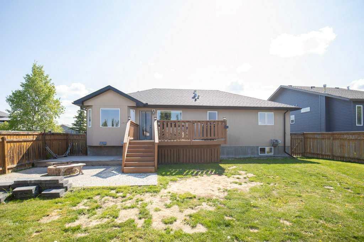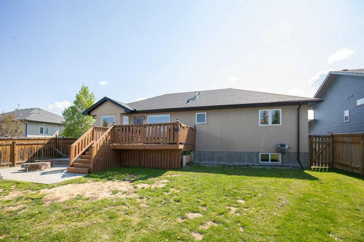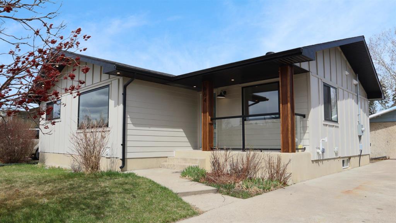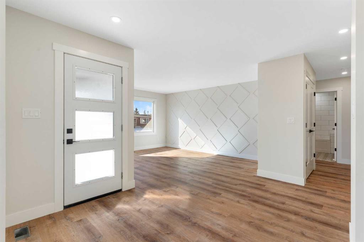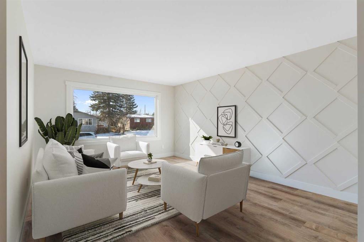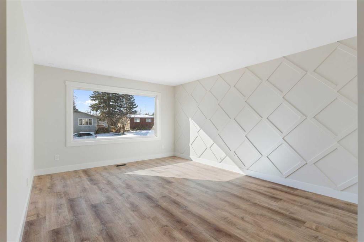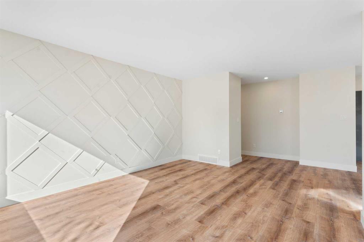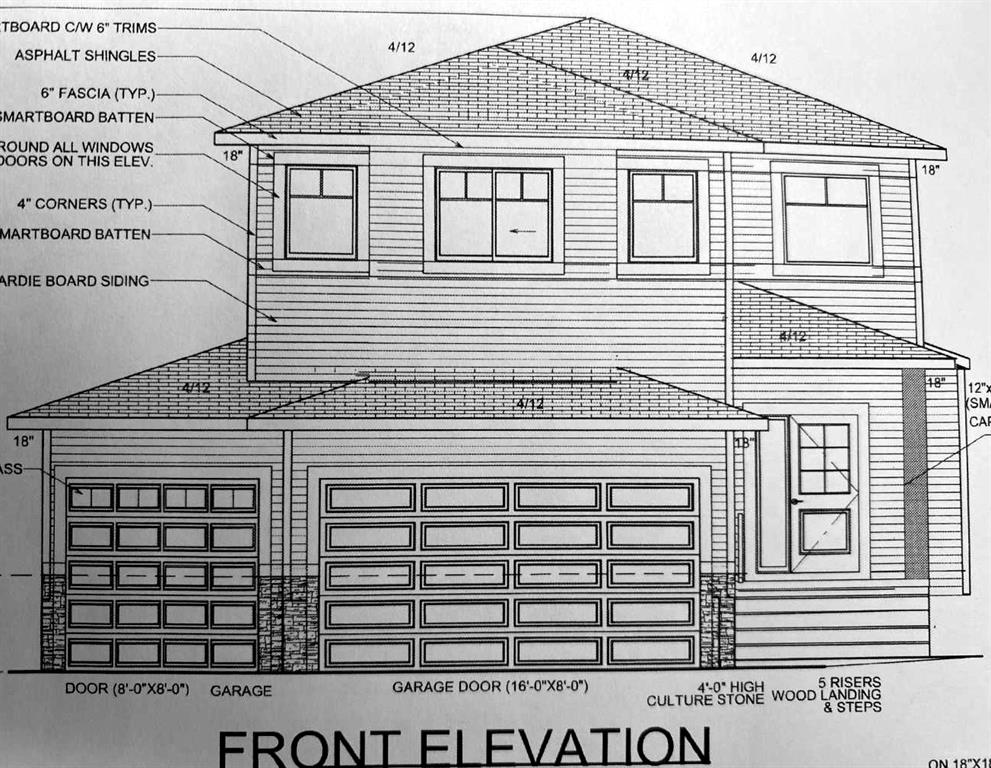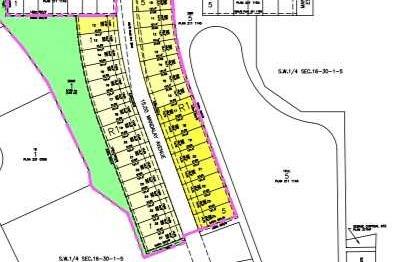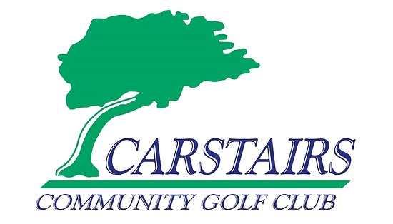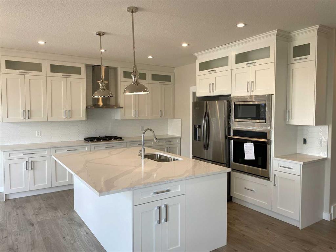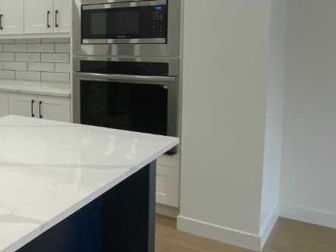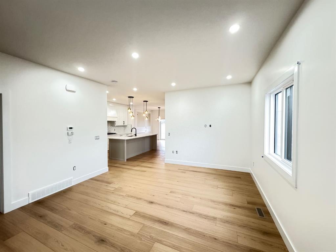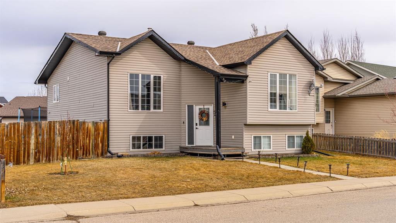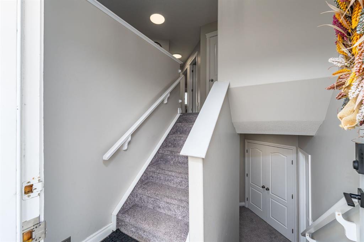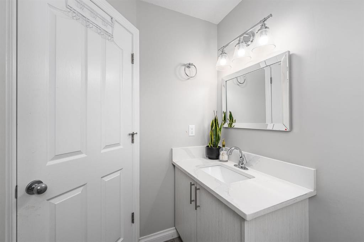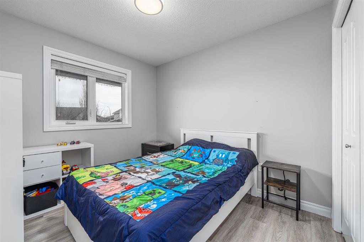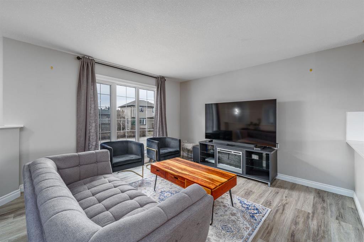$ 599,900
3
BEDROOMS
2 + 1
BATHROOMS
1,203
SQUARE FEET
2007
YEAR BUILT
Welcome to this exceptional custom-built WALK-OUT bungalow, perfectly positioned on a large 6,383 sq. ft. pie-shaped lot backing and siding onto green space, tranquil (man-made)ponds with fountains, and scenic walking paths. (the town of Carstairs maintains the well-cared for greenspace and ponds). Nestled in a quiet cul-de-sac and surrounded by nature, this home offers privacy, beauty, and serenity at every turn. The residence has been meticulously maintained with recent upgrades by the current owner. Step inside to a bright, open- concept main level boasting 9-foot ceilings, vaulted ceilings in the living room, elegant vinyl wood flooring, a ‘stone-feature wall' fireplace, iron railings, and knock-down ceilings throughout. Expansive view windows flood the home with natural light and frame the beautiful outdoor scenery. Enjoy seamless indoor-outdoor living with a patio door from the dining area leading to a spacious deck- (updated with new dura-covering) featuring glass railings and a retractable awning, perfect for soaking in panoramic 180° views. The gourmet kitchen is a chef’s delight, complete with granite countertops, espresso-stained cabinetry, and stainless-steel appliances. The generously sized primary suite features a walk-in closet and a luxurious 5-piece ensuite with a jetted tub, separate shower, and large windows offering peaceful views. Also on the main floor: Elegant 2-piece powder room, a spacious mudroom with main floor laundry and built-in cabinets. Oversized double garage – insulated & drywalled. The fully finished Walk-out basement offers berber carpet, two large bedrooms, a recreation room, and an additional space ideal for a home office, fitness room, or leisure area or can add another bedroom. Additional features include newer hot water tank, newer central air conditioning, furnace in excellent condition, 3 rain barrels for eco-friendly water conservation, and fenced yard with gated access to the green space. The walk-out patio with Coolaroo sunshades offers even more space to relax and take in the beautifully landscaped yard surrounded by trees, shrubs, perennials, berry bushes, garden beds, and a charming cottage-style shed. Located just minutes from the town of Carstairs, enjoy easy access to shopping, schools, dining, and family-friendly events, all while relishing the peace and quiet of this nature-lover’s paradise. Don't miss this rare opportunity to own a serene slice of nature, paired perfectly with the modern comforts of a spacious walk- out Bungalow.
| COMMUNITY | |
| PROPERTY TYPE | Detached |
| BUILDING TYPE | House |
| STYLE | Bungalow |
| YEAR BUILT | 2007 |
| SQUARE FOOTAGE | 1,203 |
| BEDROOMS | 3 |
| BATHROOMS | 3.00 |
| BASEMENT | Finished, Full, Walk-Out To Grade |
| AMENITIES | |
| APPLIANCES | Central Air Conditioner, Dishwasher, Dryer, Electric Stove, Garage Control(s), Microwave Hood Fan, Refrigerator, Washer, Window Coverings |
| COOLING | Central Air |
| FIREPLACE | Gas |
| FLOORING | Carpet, Tile, Vinyl Plank |
| HEATING | Forced Air |
| LAUNDRY | Main Level |
| LOT FEATURES | Backs on to Park/Green Space, Cul-De-Sac, Front Yard, Fruit Trees/Shrub(s), Garden, Greenbelt, Irregular Lot, Landscaped, Many Trees, Private, See Remarks, Street Lighting, Views |
| PARKING | Double Garage Attached |
| RESTRICTIONS | None Known |
| ROOF | Asphalt Shingle |
| TITLE | Fee Simple |
| BROKER | RE/MAX iRealty Innovations |
| ROOMS | DIMENSIONS (m) | LEVEL |
|---|---|---|
| Bedroom | 11`4" x 10`6" | Basement |
| Bedroom | 10`8" x 10`7" | Basement |
| Furnace/Utility Room | 9`0" x 7`3" | Basement |
| Family Room | 22`4" x 14`5" | Basement |
| Office | 10`9" x 9`10" | Basement |
| 3pc Bathroom | 7`10" x 5`11" | Basement |
| Bedroom - Primary | 18`2" x 13`1" | Main |
| 2pc Bathroom | 5`4" x 4`11" | Main |
| 5pc Ensuite bath | 9`1" x 5`11" | Main |
| Living Room | 14`5" x 12`9" | Main |
| Kitchen | 10`0" x 9`9" | Main |
| Dining Room | 10`2" x 8`3" | Main |
| Laundry | 9`5" x 5`11" | Main |










