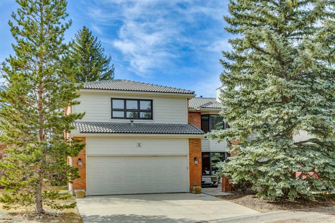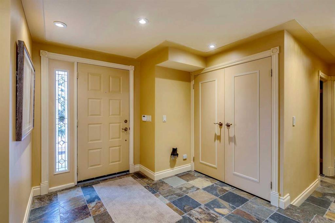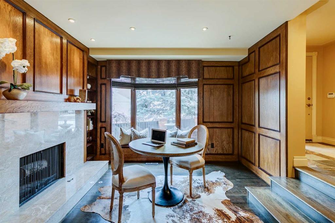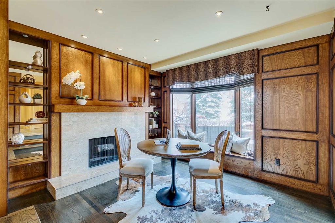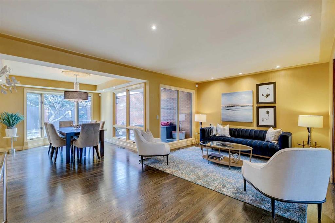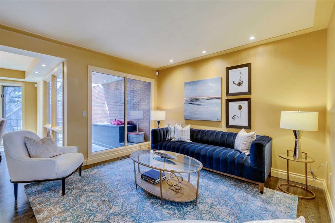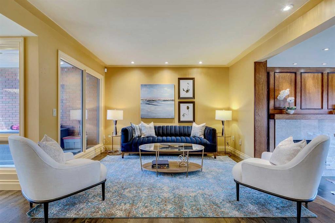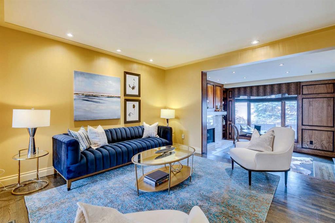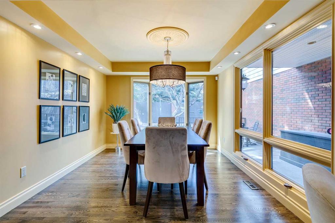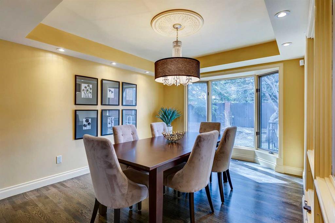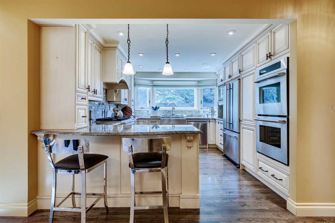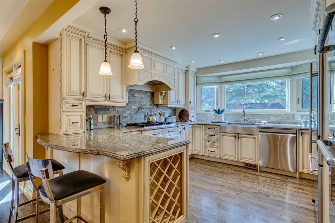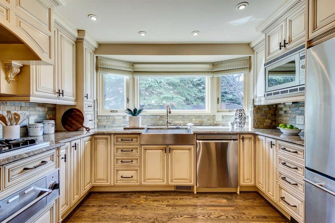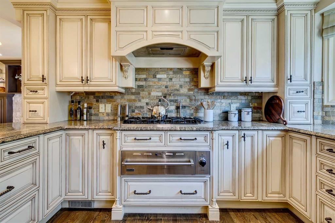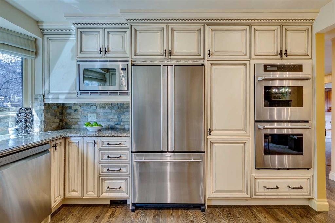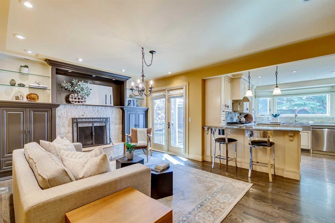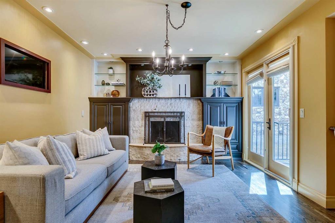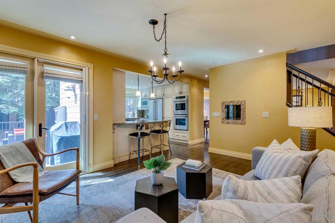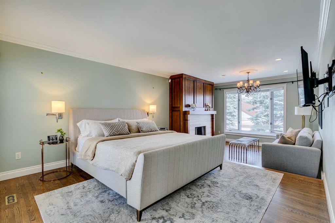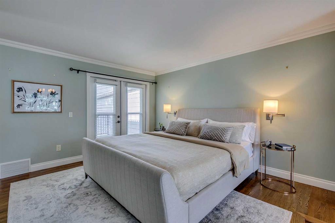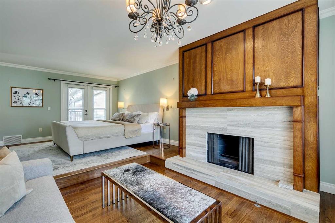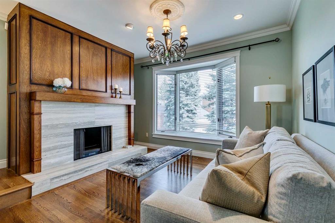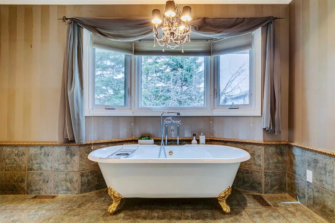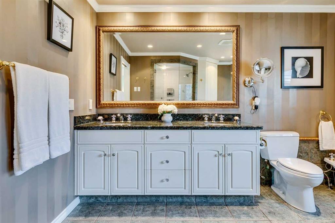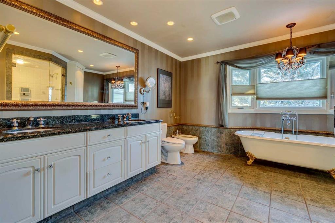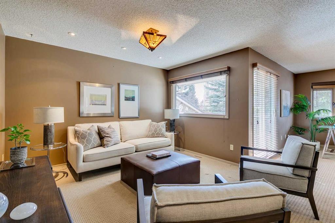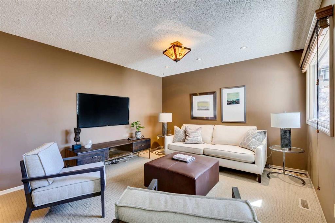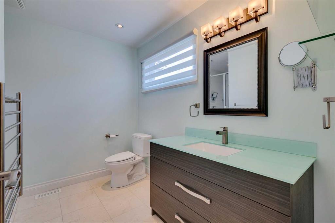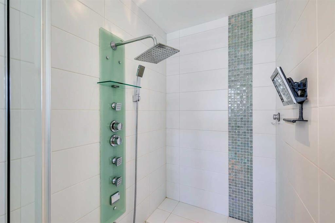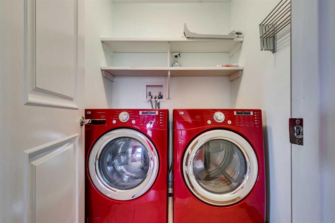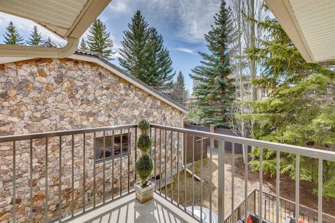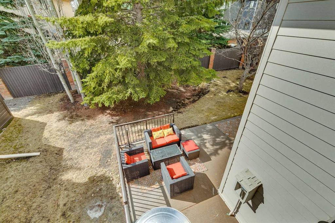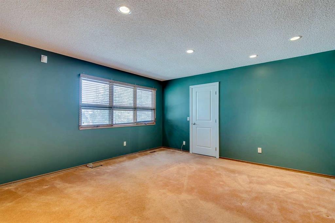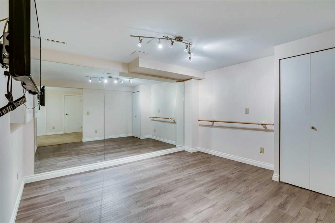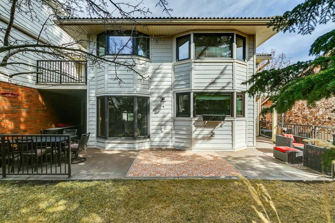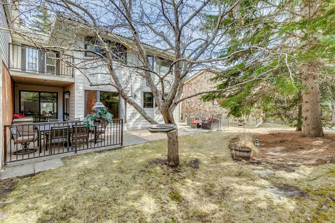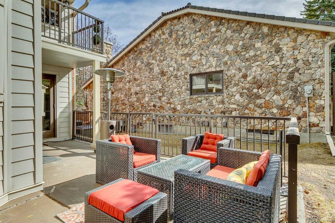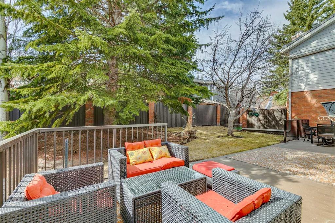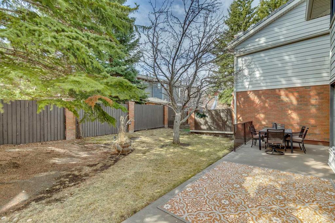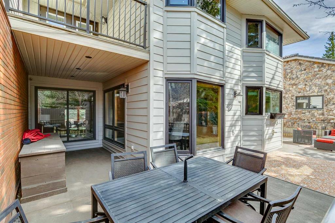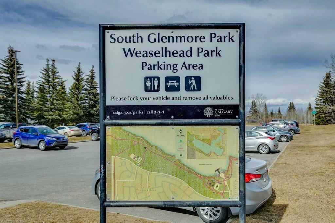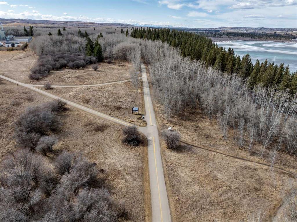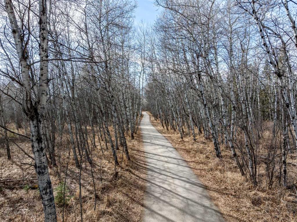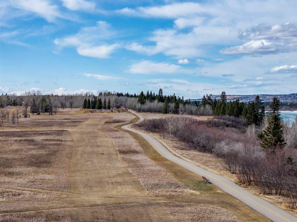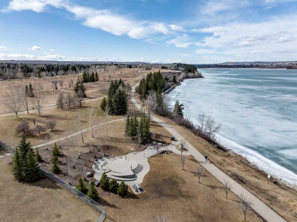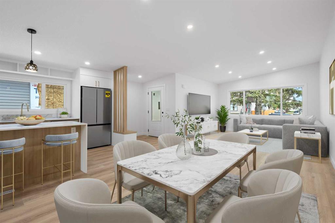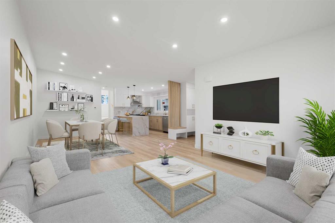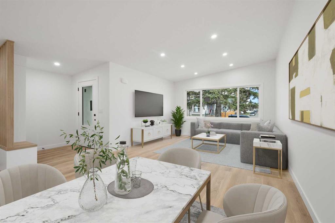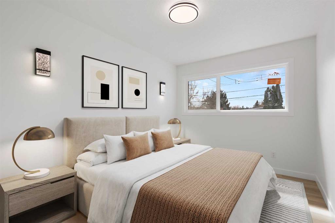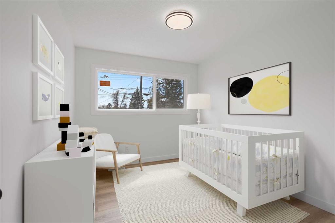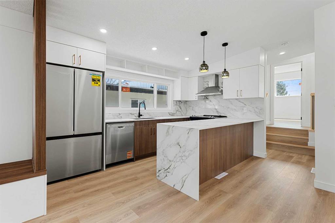6, 35 Oakmount Court SW
Calgary T2V 4Y3
MLS® Number: A2210079
$ 749,900
3
BEDROOMS
2 + 1
BATHROOMS
1979
YEAR BUILT
Fantastic opportunity + great value; this home is for sale at $265 per sq. ft. That’s a bargain!! This exquisite two-story townhome in a gated, adult-only (18+) community is situated in a serene location close to South Glenmore Park, the pathway system + the shops of Glenmore Landing. Spacious + beautifully designed, featuring large principal rooms throughout, with a main floor perfect for entertaining. The sunken den with a wood-burning fireplace, a generous living room, and a formal dining room capable of hosting a large gatherings. The dream kitchen showcases French Country charm, professional stainless steel appliances, double ovens, gas stove, warming drawer, ample counter space, cabinetry + storage, plus a cozy area for informal dining. Directly off the kitchen is a comfortable family room. This expansive main floor flows very well + is enhanced by stunning hardwood flooring, detailed millwork + lots of large windows. Upstairs, the spacious primary bedroom suite offers a sitting area, fireplace, six-piece spa ensuite + a private balcony. Two additional spacious bedrooms + a convenient laundry room complete the upper level. The fully developed lower level offers a gym, rec/games room, abundant storage + a secondary laundry hook up. The private sunny backyard of this property is amazing with two patios, mature trees + lawn. Ideally located just across from the Weaslehead + Glenmore Reservoir + close to Rockyview Hospital + shopping. With an ideal layout ready for a new owner's personal touch. This charming home is move-in ready for quick occupancy.
| COMMUNITY | Oakridge |
| PROPERTY TYPE | Semi Detached (Half Duplex) |
| BUILDING TYPE | Duplex |
| STYLE | 2 Storey, Side by Side |
| YEAR BUILT | 1979 |
| SQUARE FOOTAGE | 2,829 |
| BEDROOMS | 3 |
| BATHROOMS | 3.00 |
| BASEMENT | Finished, Full |
| AMENITIES | |
| APPLIANCES | Dishwasher, Double Oven, Dryer, Garage Control(s), Gas Cooktop, Microwave, Range Hood, Refrigerator, Warming Drawer, Washer, Window Coverings |
| COOLING | Central Air |
| FIREPLACE | Den, Gas Log, Gas Starter, Kitchen, Mantle, Marble, Primary Bedroom, Wood Burning |
| FLOORING | Carpet, Hardwood |
| HEATING | Forced Air, Natural Gas |
| LAUNDRY | In Basement, Laundry Room, Upper Level |
| LOT FEATURES | Cul-De-Sac, Interior Lot, Low Maintenance Landscape, Treed |
| PARKING | Double Garage Attached, Driveway, Electric Gate, Front Drive |
| RESTRICTIONS | Board Approval |
| ROOF | Concrete |
| TITLE | Fee Simple |
| BROKER | Real Estate Professionals Inc. |
| ROOMS | DIMENSIONS (m) | LEVEL |
|---|---|---|
| Exercise Room | 12`7" x 10`11" | Basement |
| Game Room | 38`8" x 13`2" | Basement |
| Storage | 10`1" x 11`3" | Basement |
| 2pc Bathroom | 5`7" x 4`8" | Main |
| Den | 18`7" x 12`0" | Main |
| Dining Room | 10`8" x 13`5" | Main |
| Family Room | 20`6" x 12`0" | Main |
| Foyer | 9`0" x 11`3" | Main |
| Kitchen | 12`2" x 13`5" | Main |
| Living Room | 13`1" x 10`5" | Main |
| Mud Room | 4`3" x 8`6" | Main |
| Storage | 6`4" x 2`10" | Main |
| 3pc Bathroom | 9`1" x 10`11" | Second |
| 6pc Ensuite bath | 12`4" x 13`1" | Second |
| Bedroom | 16`0" x 14`3" | Second |
| Bedroom | 12`11" x 11`4" | Second |
| Bonus Room | 20`3" x 25`7" | Second |
| Bedroom - Primary | 18`8" x 23`3" | Second |
| Walk-In Closet | 5`0" x 14`3" | Second |
| Walk-In Closet | 5`4" x 8`3" | Second |

