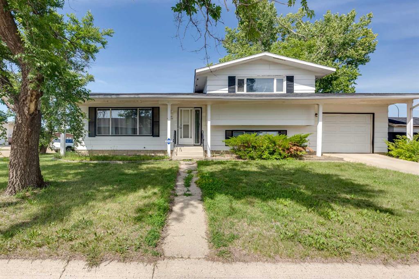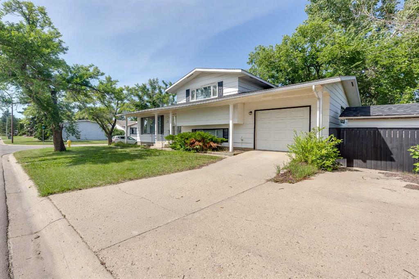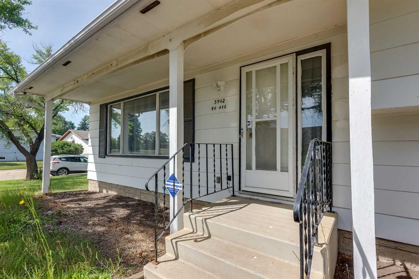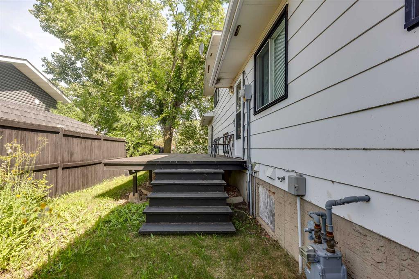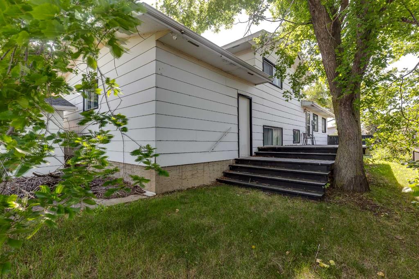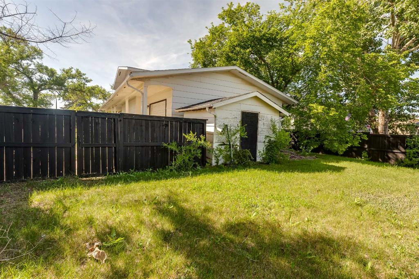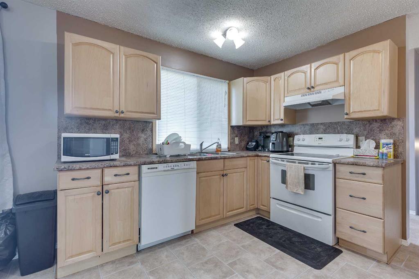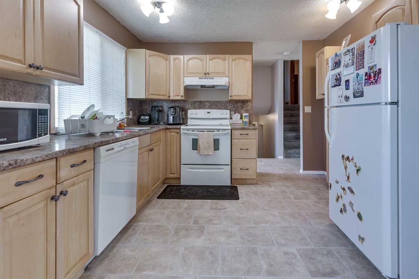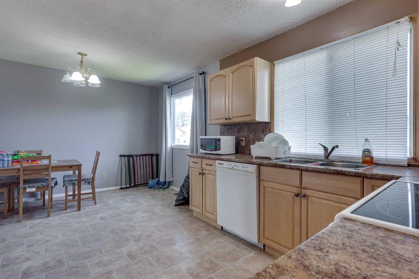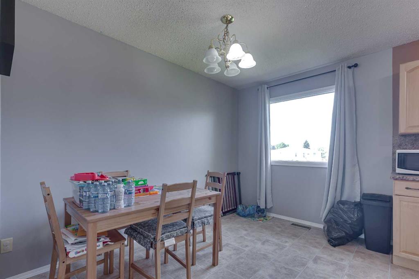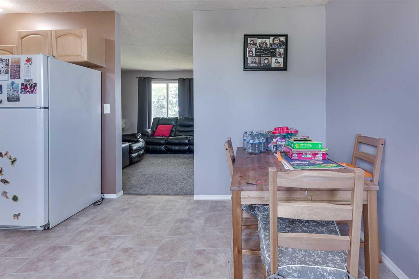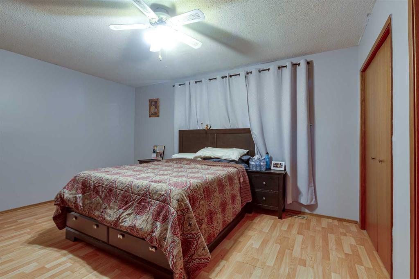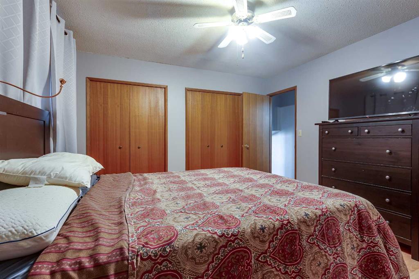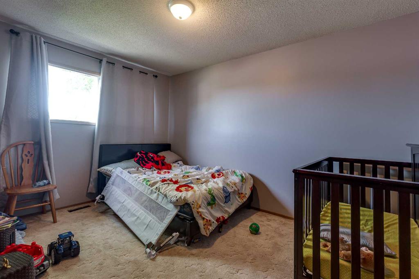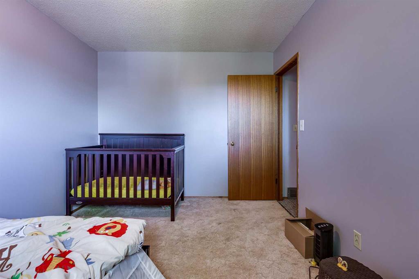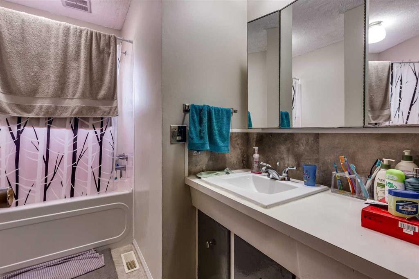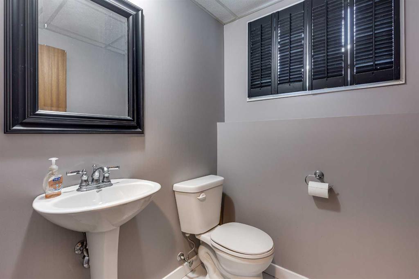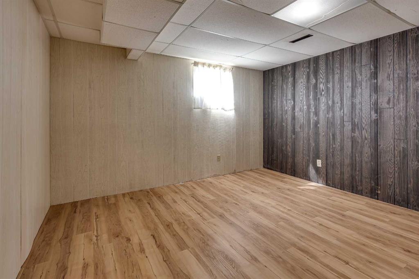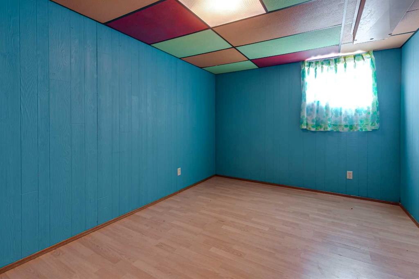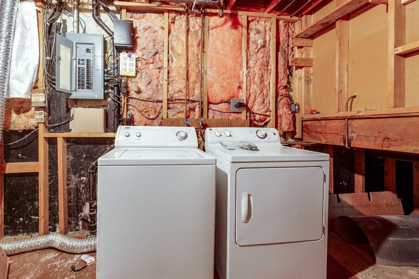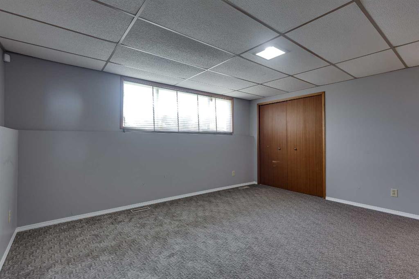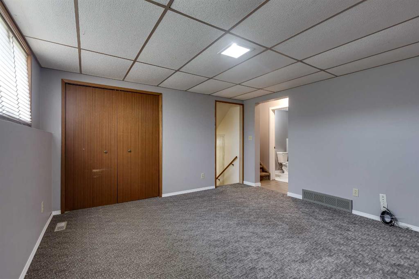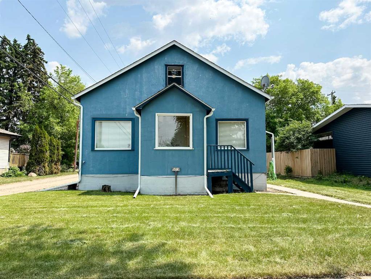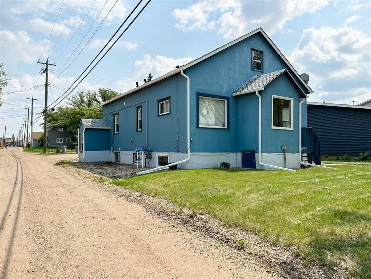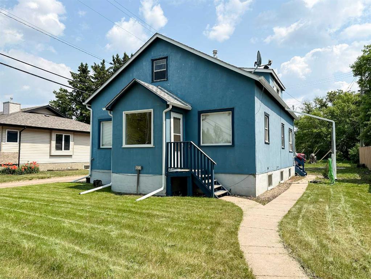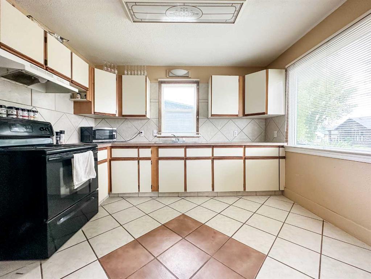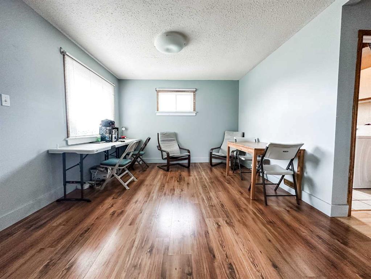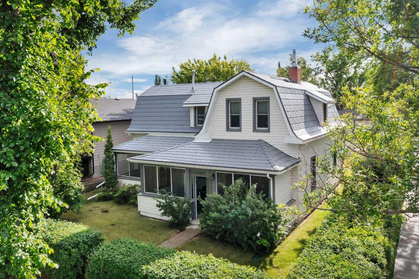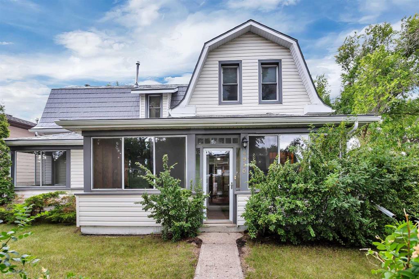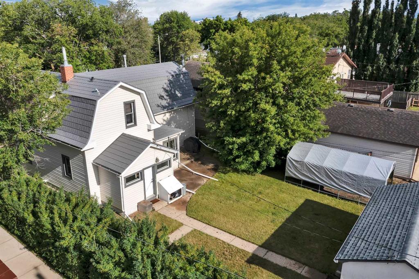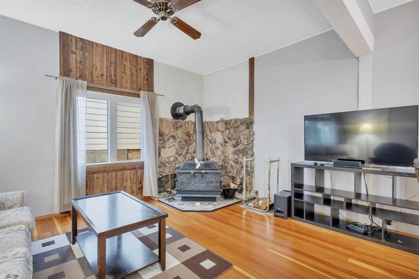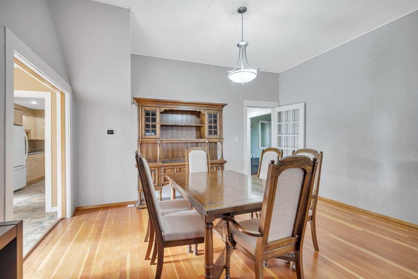5902 40 Avenue
Stettler T0C 2L1
MLS® Number: A2246988
$ 249,000
3
BEDROOMS
1 + 1
BATHROOMS
1,061
SQUARE FEET
1975
YEAR BUILT
Excellent curb appeal with this centrally located family home. Close to all the amenities yet with private fenced back yard. There are 3 bedrooms, 2 baths and lots of space throughout. Main floor features a country style kitchen with maple cabinets, and lots of counter space. The dining area is just off the kitchen and right next to a large living room. Upstairs you’ll find 2 large bedrooms and a 4 piece bath. The master includes his and hers closets. 3rd floor features another large bedroom and family room and the basement also has a den and rec room along with laundry. Don’t forget the attached garage on the east side.
| COMMUNITY | Grandview |
| PROPERTY TYPE | Detached |
| BUILDING TYPE | House |
| STYLE | 4 Level Split |
| YEAR BUILT | 1975 |
| SQUARE FOOTAGE | 1,061 |
| BEDROOMS | 3 |
| BATHROOMS | 2.00 |
| BASEMENT | Partial, Partially Finished |
| AMENITIES | |
| APPLIANCES | Dishwasher, Electric Stove, Refrigerator, Washer/Dryer, Window Coverings |
| COOLING | None |
| FIREPLACE | N/A |
| FLOORING | Carpet, Laminate, Linoleum |
| HEATING | Standard, Forced Air |
| LAUNDRY | In Basement |
| LOT FEATURES | Back Yard, City Lot, Corner Lot, Front Yard, Landscaped, Lawn, Rectangular Lot |
| PARKING | Single Garage Attached |
| RESTRICTIONS | None Known |
| ROOF | Asphalt Shingle |
| TITLE | Fee Simple |
| BROKER | Sutton Landmark Realty |
| ROOMS | DIMENSIONS (m) | LEVEL |
|---|---|---|
| Den | 13`7" x 9`6" | Basement |
| Laundry | 11`9" x 8`10" | Basement |
| Game Room | 12`3" x 11`0" | Basement |
| Furnace/Utility Room | 9`5" x 9`2" | Basement |
| 2pc Bathroom | 5`3" x 4`11" | Lower |
| Bedroom | 9`0" x 8`9" | Lower |
| Family Room | 14`4" x 12`9" | Lower |
| Dining Room | 11`1" x 7`5" | Main |
| Kitchen | 11`1" x 9`10" | Main |
| Living Room | 17`5" x 12`3" | Main |
| 4pc Bathroom | 9`4" x 7`3" | Second |
| Bedroom | 12`10" x 9`8" | Second |
| Bedroom - Primary | 15`0" x 12`1" | Second |

