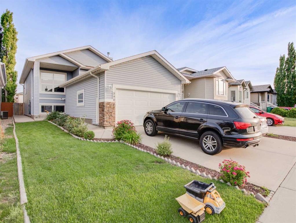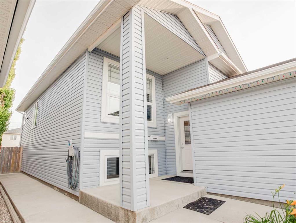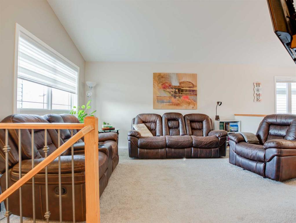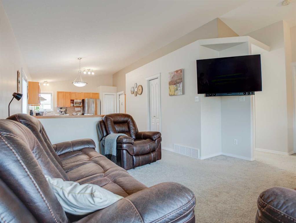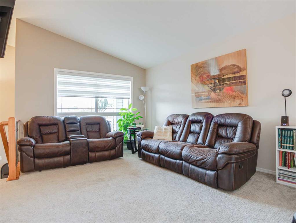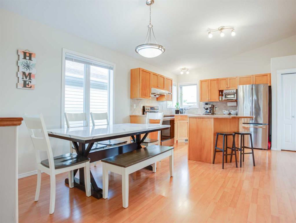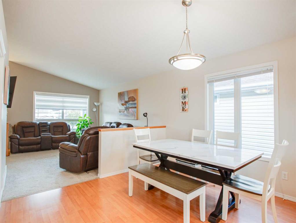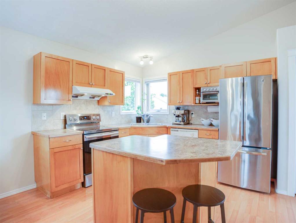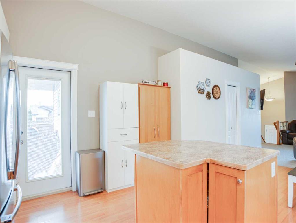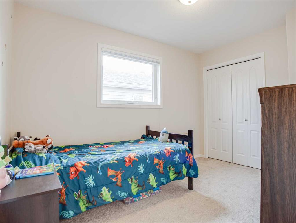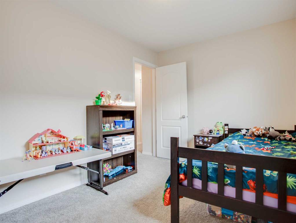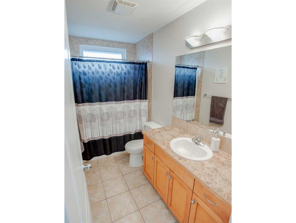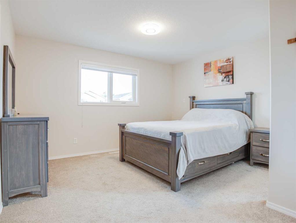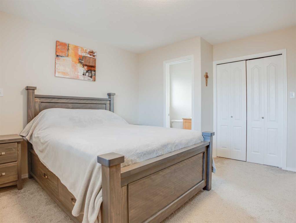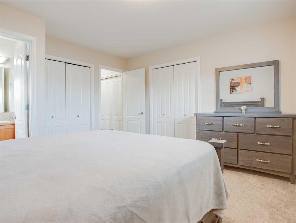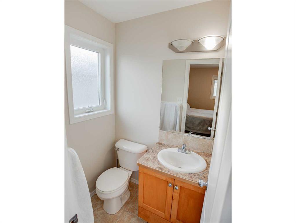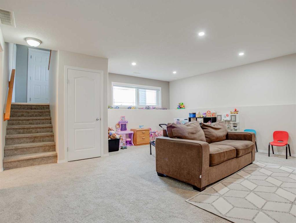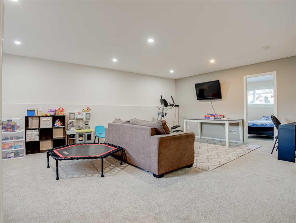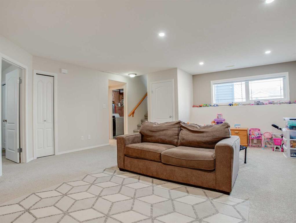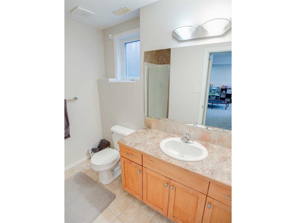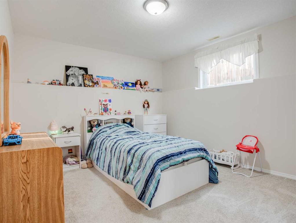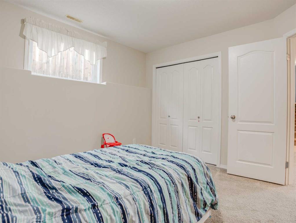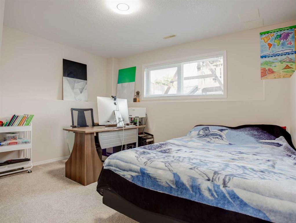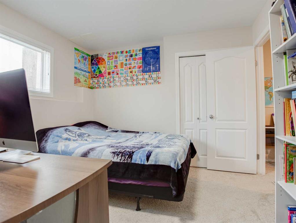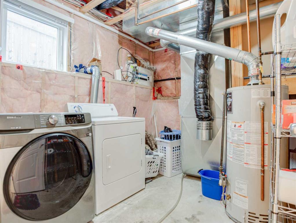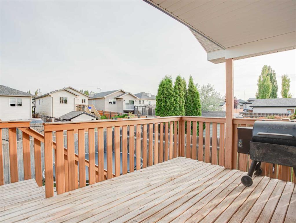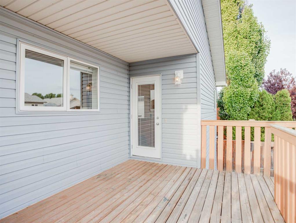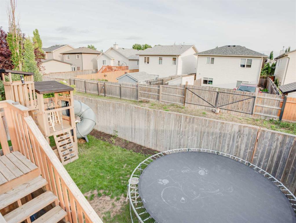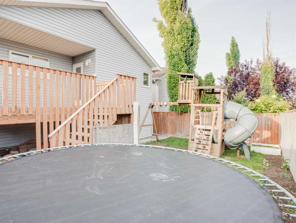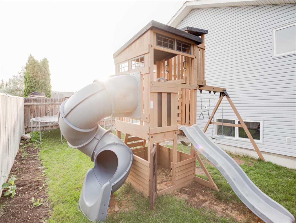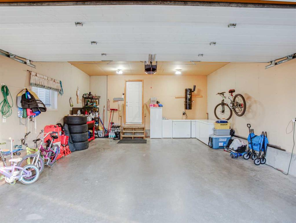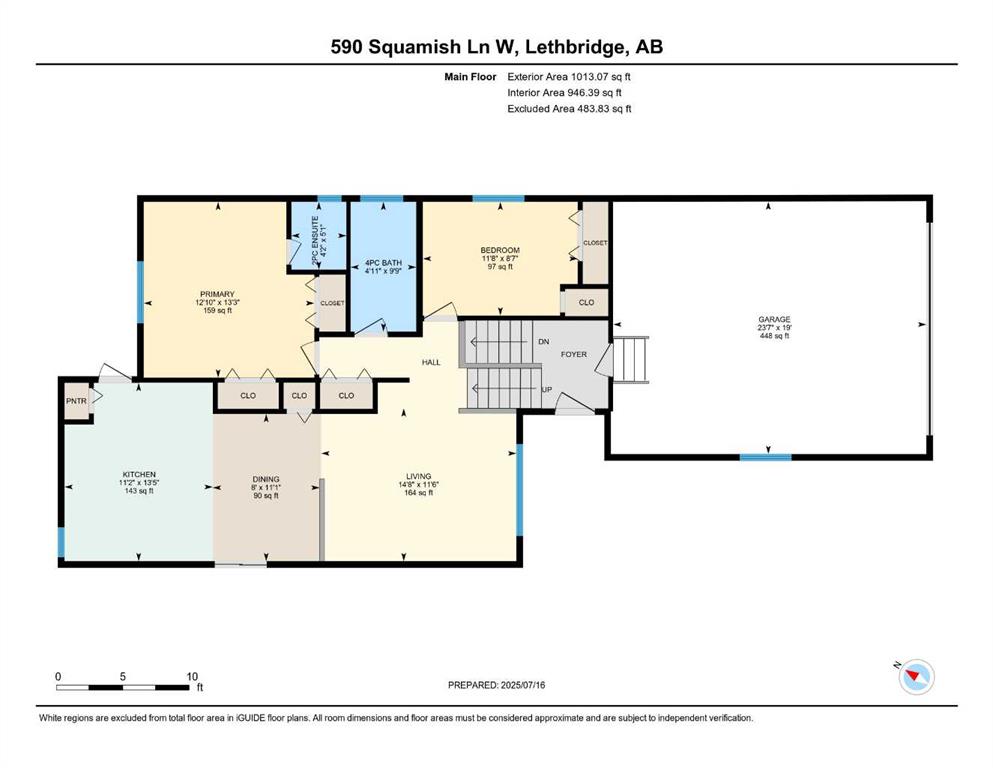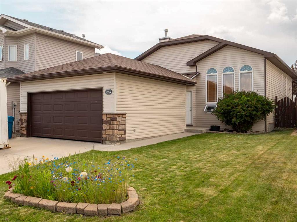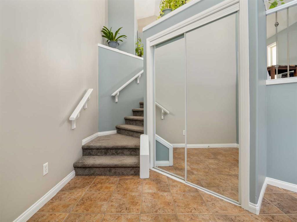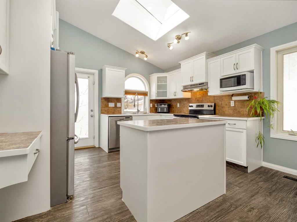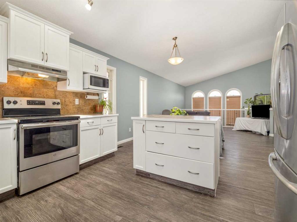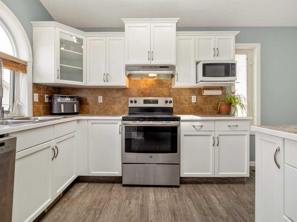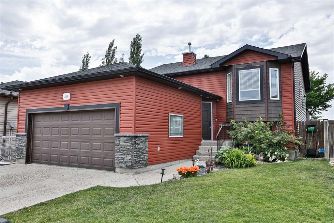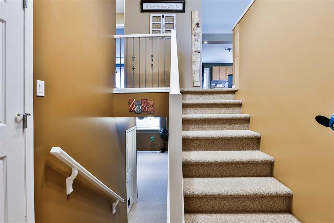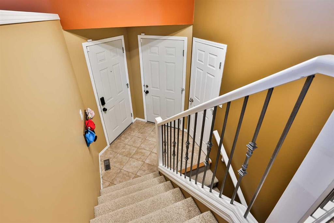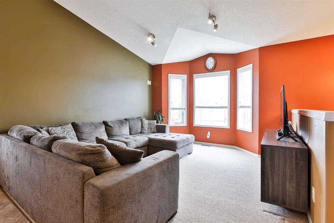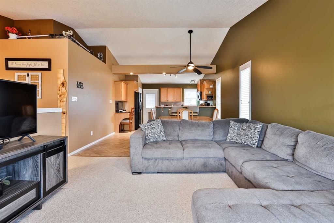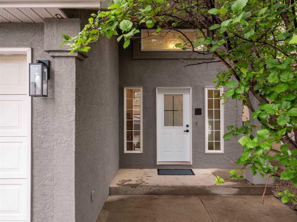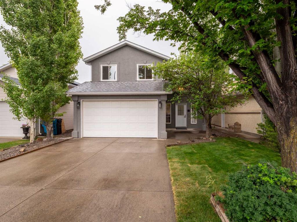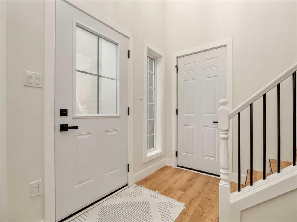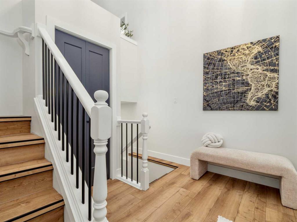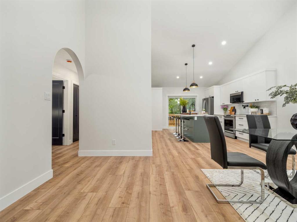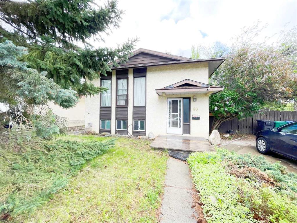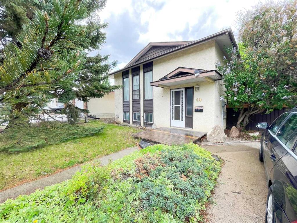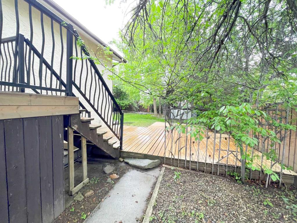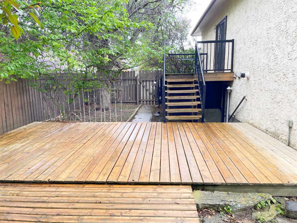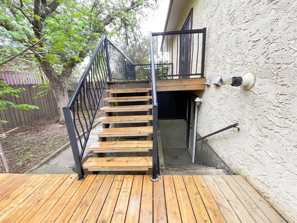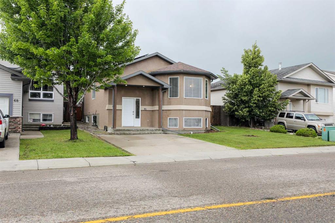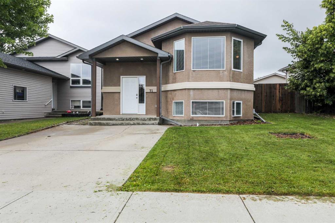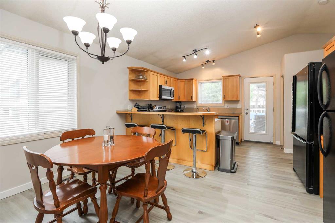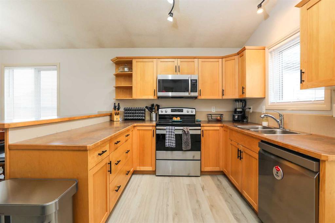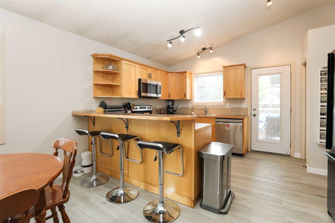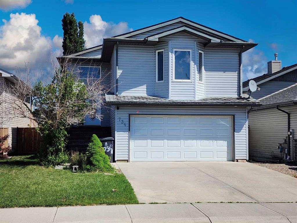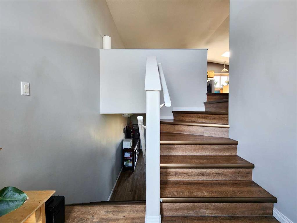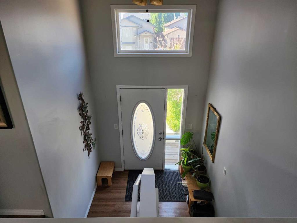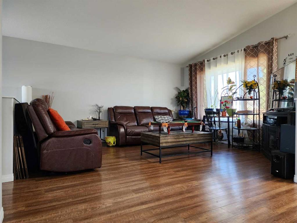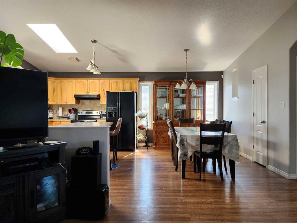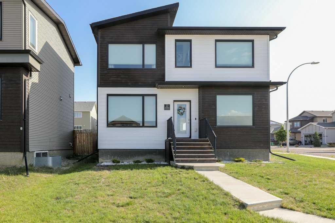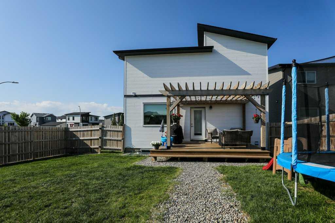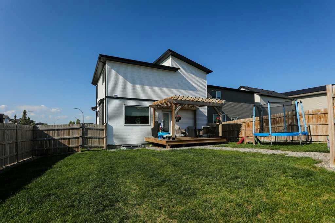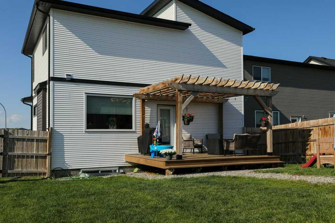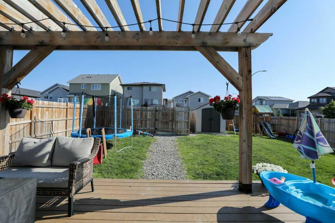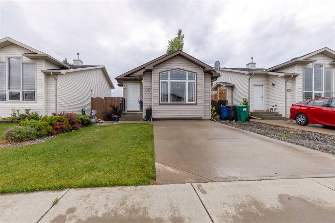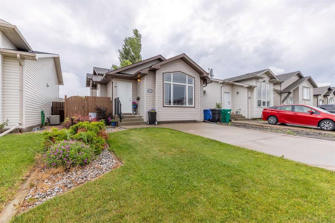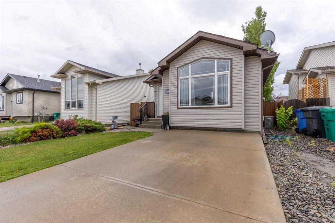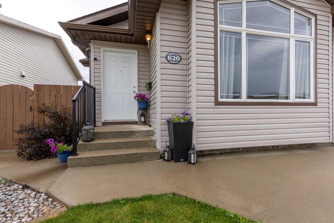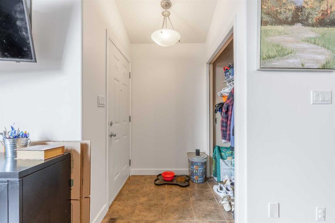590 Squamish Lane W
Lethbridge T1K 7Z9
MLS® Number: A2240883
$ 449,900
4
BEDROOMS
2 + 1
BATHROOMS
1,031
SQUARE FEET
2006
YEAR BUILT
A great family home with around the corner, 3 schools in the neighborhood and quick access to shopping and other amenities. The upper level features 2 bedrooms, 1 bathroom, 1 ensuite, vaulted ceilings in the main area and the kitchen leads to a walkout covered deck. The basement welcomes you to a large open family room for the kids to play, 2 more bedrooms another bedroom and under stair storage room. The garage has been insulated and dry walled and features a recently installed garage door opener that can be opened using the security camera doorbell or from your phone. Other notable details include is recently redone roof (2 years ago), A/C , central vac and under deck storage. Do not miss your chance to view this wonderful home while you have the chance
| COMMUNITY | Indian Battle Heights |
| PROPERTY TYPE | Detached |
| BUILDING TYPE | House |
| STYLE | Bi-Level |
| YEAR BUILT | 2006 |
| SQUARE FOOTAGE | 1,031 |
| BEDROOMS | 4 |
| BATHROOMS | 3.00 |
| BASEMENT | Finished, Full |
| AMENITIES | |
| APPLIANCES | Central Air Conditioner, Dishwasher, Dryer, Electric Range, Refrigerator, Washer, Window Coverings |
| COOLING | Central Air |
| FIREPLACE | N/A |
| FLOORING | Carpet, Laminate, Tile |
| HEATING | Forced Air, Natural Gas |
| LAUNDRY | In Basement |
| LOT FEATURES | Rectangular Lot |
| PARKING | Alley Access, Concrete Driveway, Double Garage Attached, Front Drive, Garage Faces Front, Insulated, Off Street |
| RESTRICTIONS | None Known |
| ROOF | Asphalt Shingle |
| TITLE | Fee Simple |
| BROKER | Onyx Realty Ltd. |
| ROOMS | DIMENSIONS (m) | LEVEL |
|---|---|---|
| Bedroom | 10`11" x 12`1" | Basement |
| Bedroom | 12`3" x 10`1" | Basement |
| Family Room | 20`11" x 22`3" | Basement |
| Furnace/Utility Room | 8`0" x 10`6" | Basement |
| 3pc Bathroom | Basement | |
| 4pc Bathroom | Upper | |
| 2pc Ensuite bath | Upper | |
| Living Room | 11`6" x 14`8" | Upper |
| Dinette | 11`1" x 8`0" | Upper |
| Kitchen | 13`5" x 11`2" | Upper |
| Bedroom - Primary | 13`3" x 12`10" | Upper |
| Bedroom | 8`7" x 11`8" | Upper |

