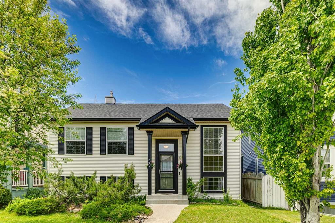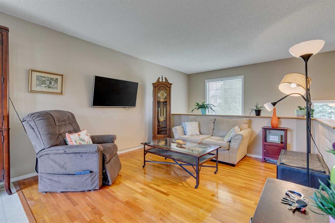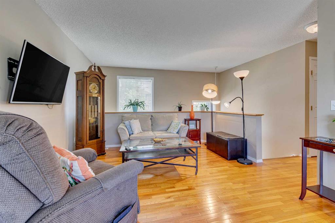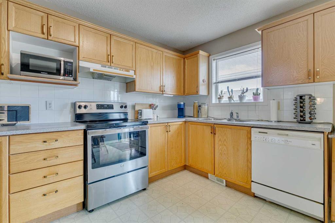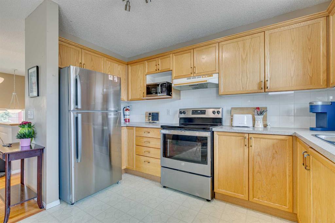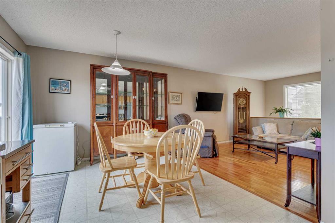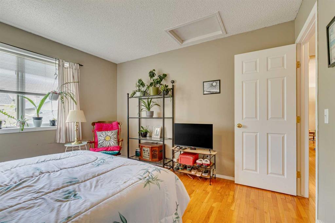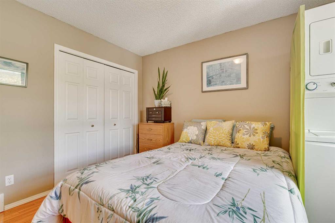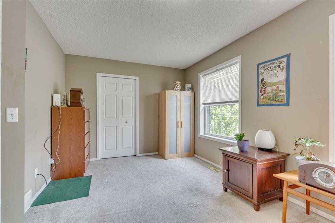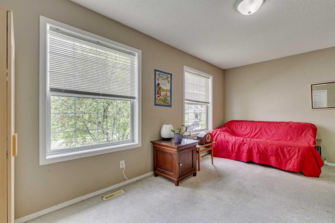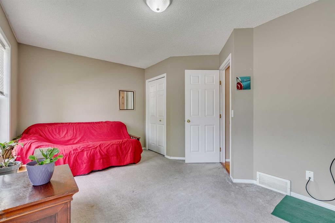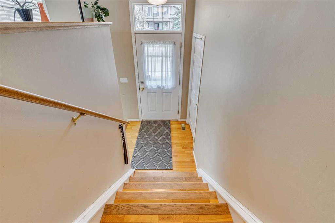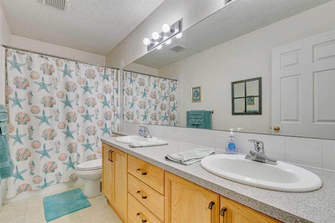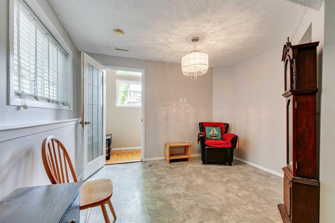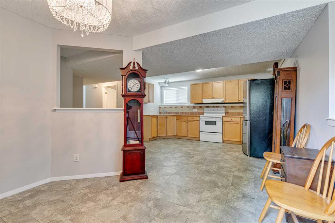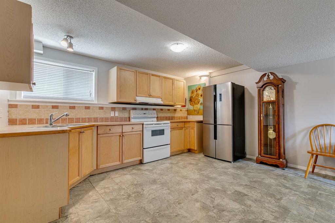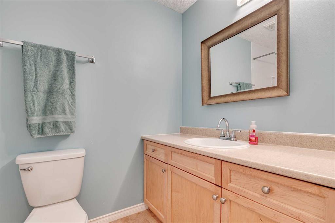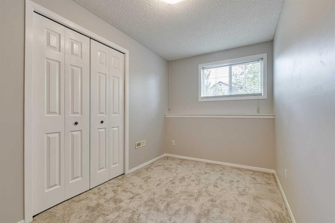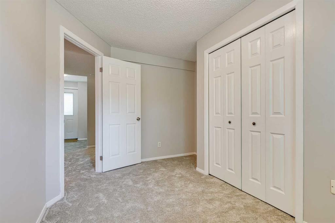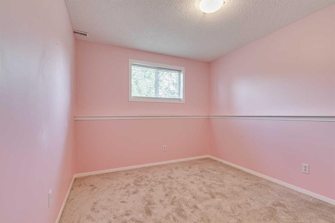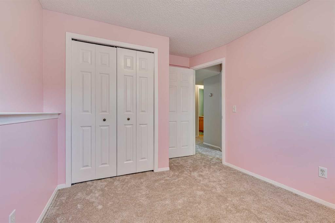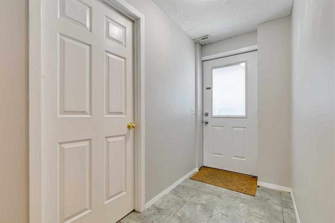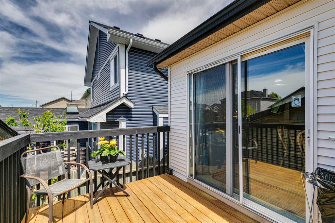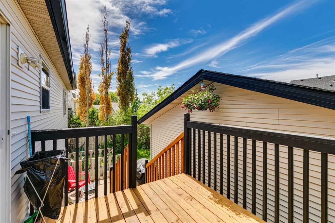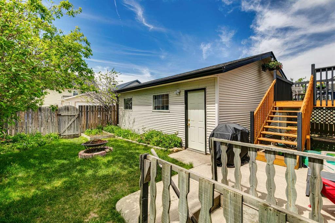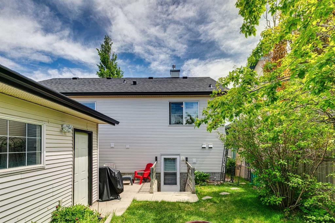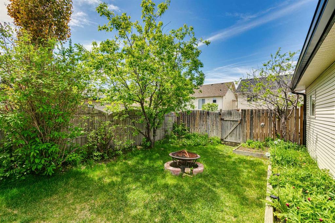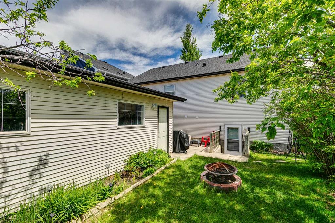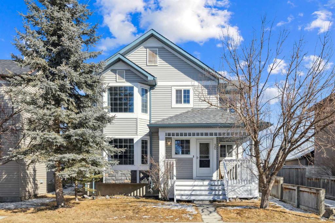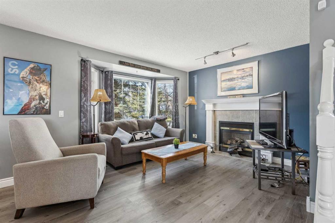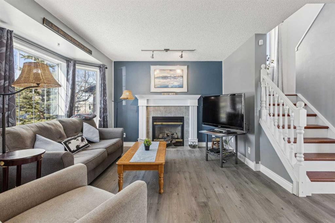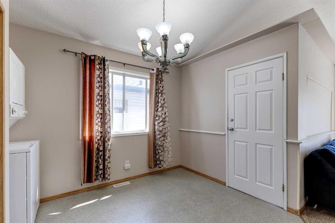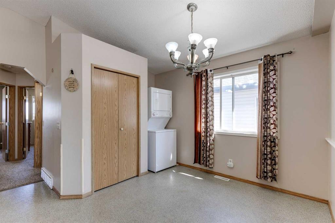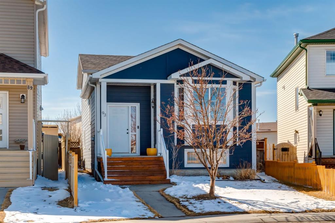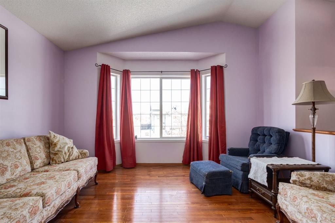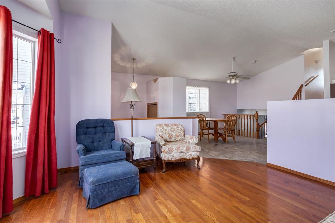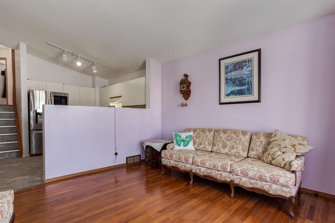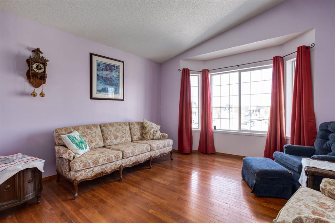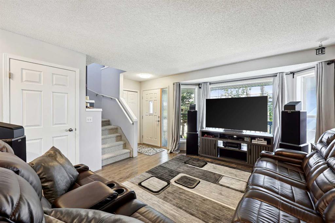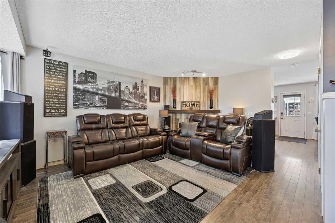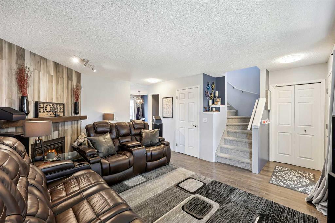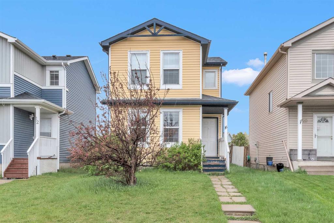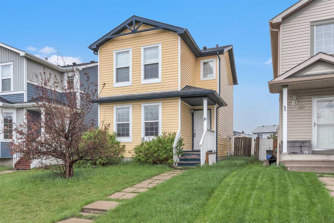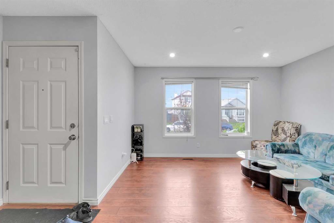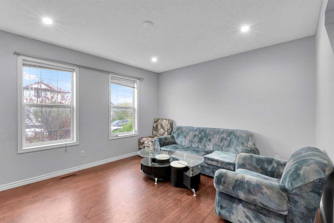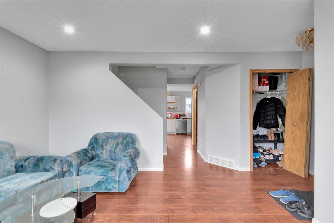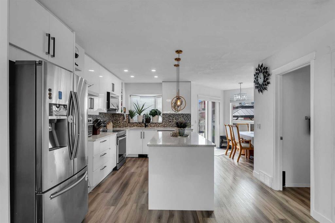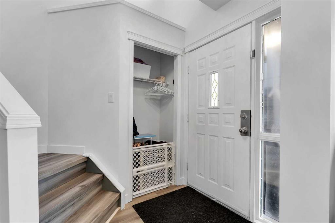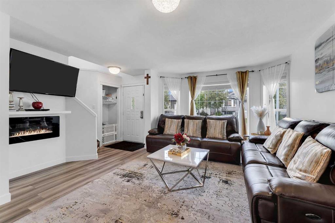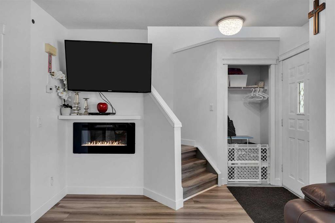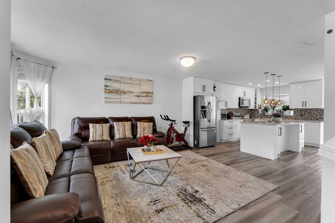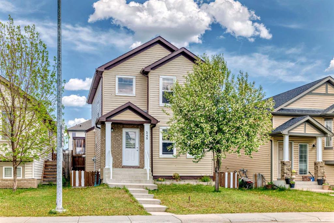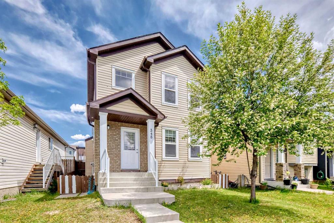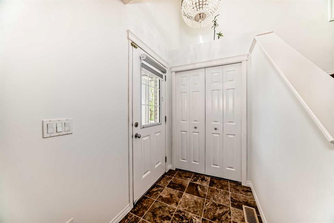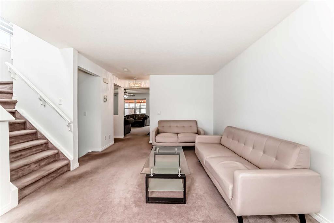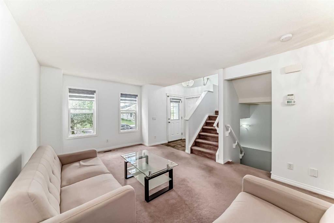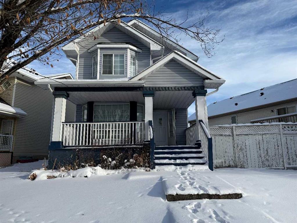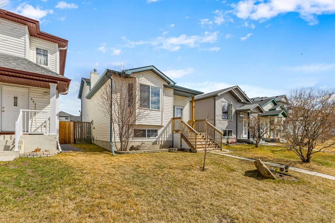59 Martha's Meadow Drive NE
Calgary T3J 4N6
MLS® Number: A2225644
$ 525,000
4
BEDROOMS
2 + 0
BATHROOMS
2001
YEAR BUILT
Charming bi-level home with SEPARATELY ENTRANCED, DEVELOPED and SUITED (illegal), WALK-UP basement. Pride of ownership is evident throughout this loving 4bdr, 2bth family home, for sale by the original owner. Great opportunity to make use of the developed walk-up basement with kitchen, for multi-generational families. (There are separate laundry facilities in primary bedroom and also basement mechanical room). Fantastic deck/balcony off the kitchen in your west facing backyard, so you can enjoy those long, warm summer evenings. HUGE 22X24 GARAGE. BRAND NEW ROOF AND SIDING. NEW FURNACE. BRAND NEW BASEMENT CARPETS. 2nd Bedroom on mainfloor could be split to form a 3rd bedroom or an office/laundry room. This is a great opportunity at a great price, for a young family, a multi-generational family, or someone looking for a home that has the potential for a rental suite (consultation with the City and some modifications likely to be required).
| COMMUNITY | Martindale |
| PROPERTY TYPE | Detached |
| BUILDING TYPE | House |
| STYLE | Bi-Level |
| YEAR BUILT | 2001 |
| SQUARE FOOTAGE | 948 |
| BEDROOMS | 4 |
| BATHROOMS | 2.00 |
| BASEMENT | Finished, Full, Suite, Walk-Up To Grade |
| AMENITIES | |
| APPLIANCES | Dishwasher, Dryer, Electric Oven, Refrigerator, Washer, Washer/Dryer Stacked |
| COOLING | None |
| FIREPLACE | N/A |
| FLOORING | Carpet, Hardwood, Tile, Vinyl |
| HEATING | Forced Air, Natural Gas |
| LAUNDRY | Multiple Locations |
| LOT FEATURES | Back Lane, Back Yard, Front Yard, Level, Rectangular Lot |
| PARKING | Double Garage Detached |
| RESTRICTIONS | None Known |
| ROOF | Asphalt Shingle |
| TITLE | Fee Simple |
| BROKER | Real Estate Professionals Inc. |
| ROOMS | DIMENSIONS (m) | LEVEL |
|---|---|---|
| Bedroom | 12`3" x 9`1" | Basement |
| Bedroom | 12`3" x 11`1" | Basement |
| Kitchen | 14`4" x 12`1" | Basement |
| Living Room | 11`1" x 9`1" | Basement |
| 4pc Bathroom | 8`4" x 5`0" | Basement |
| Bedroom - Primary | 16`9" x 9`10" | Main |
| Bedroom | 11`11" x 11`10" | Main |
| 5pc Bathroom | 11`11" x 4`11" | Main |
| Kitchen | 11`10" x 7`9" | Main |
| Living Room | 11`8" x 11`3" | Main |

