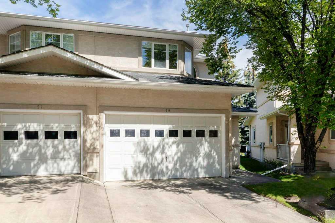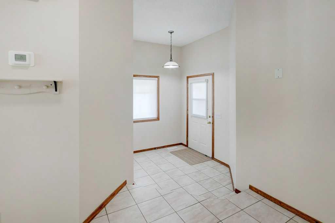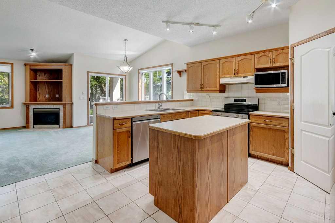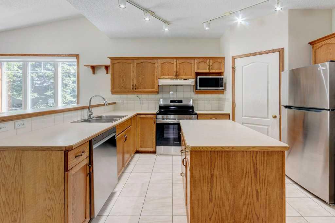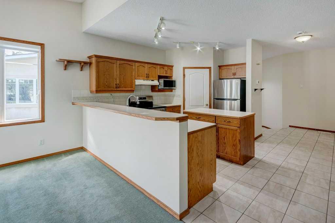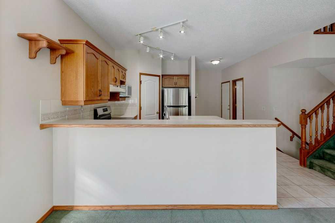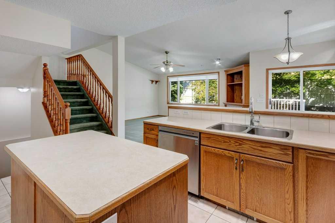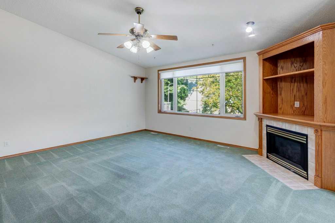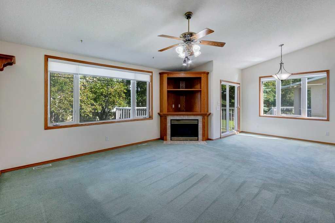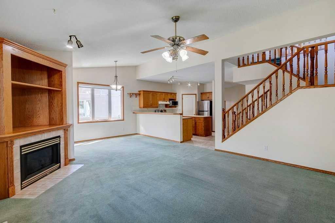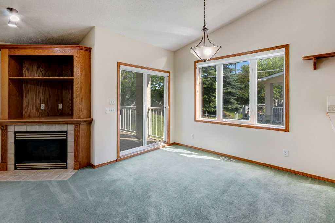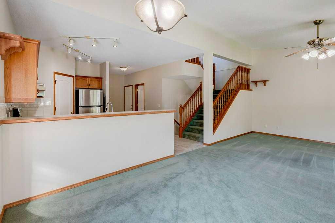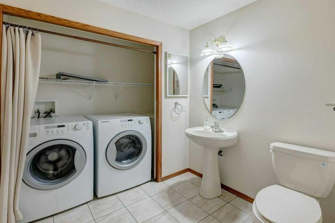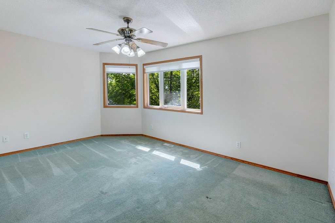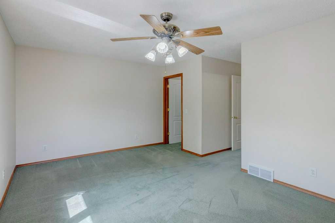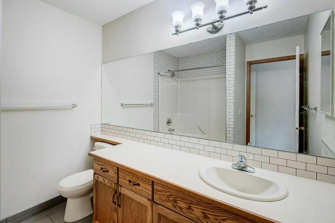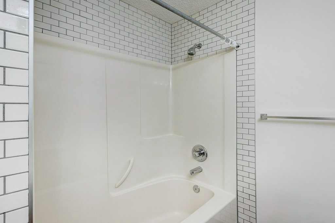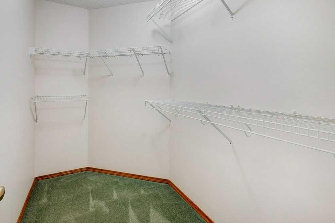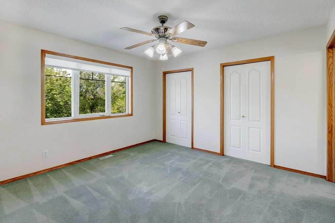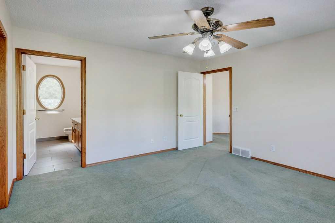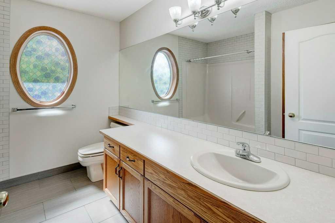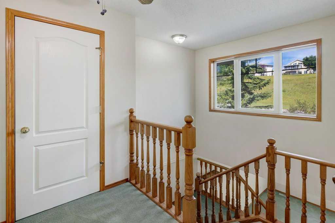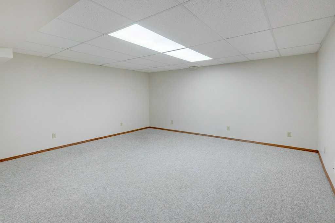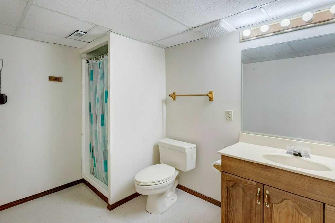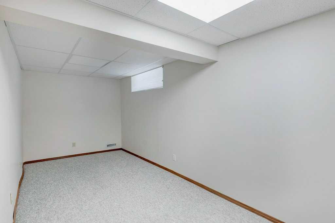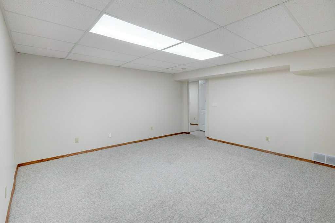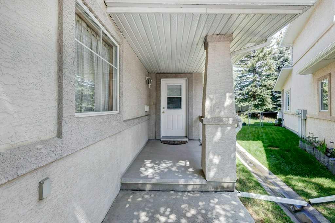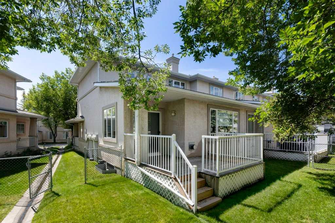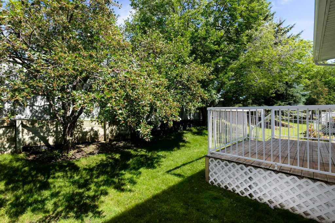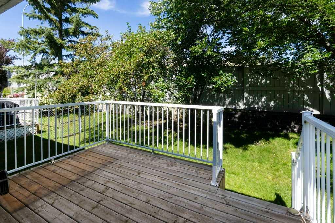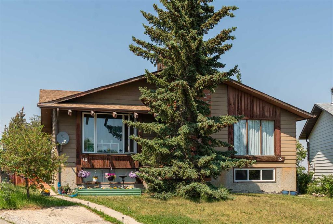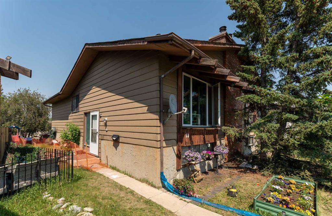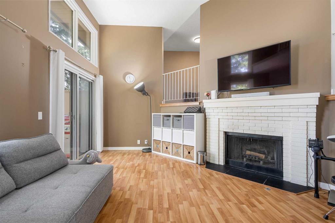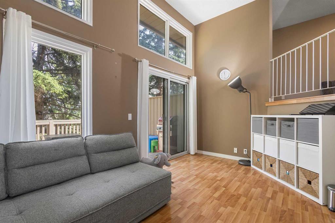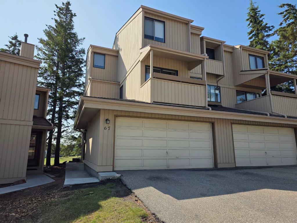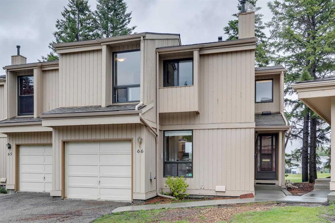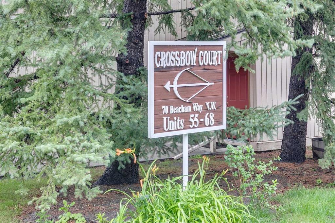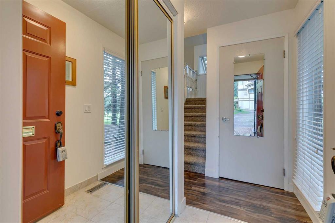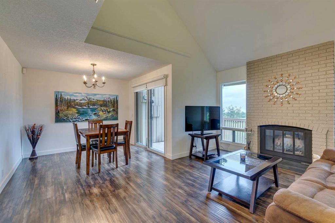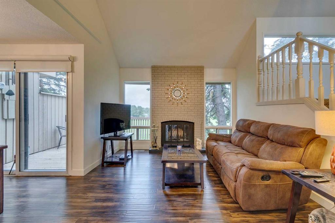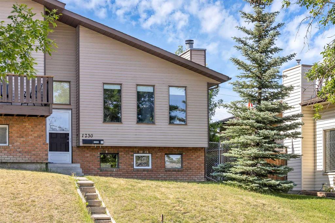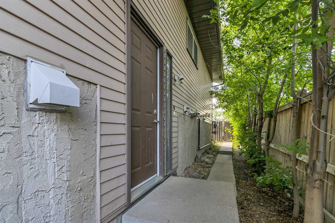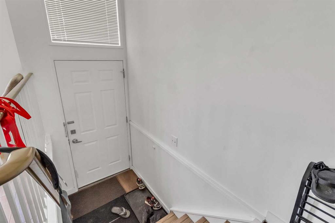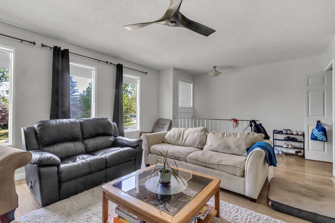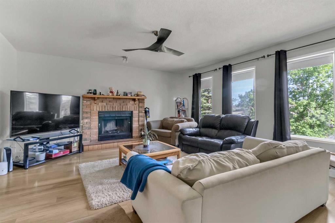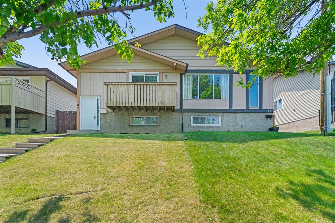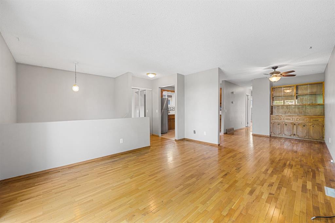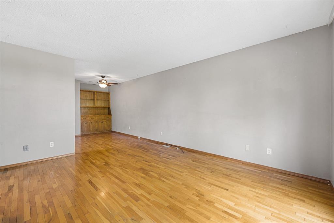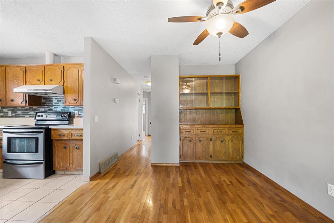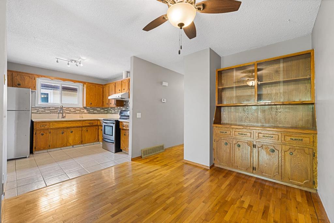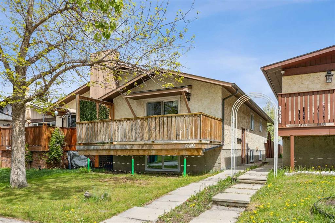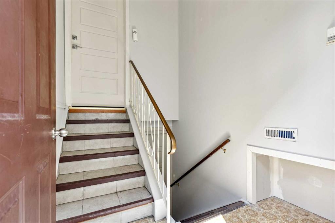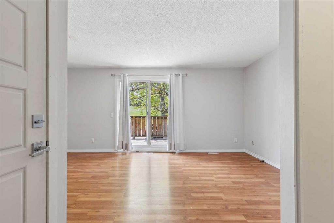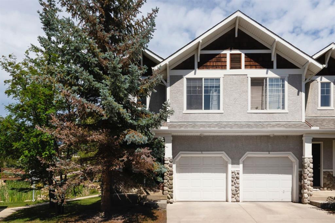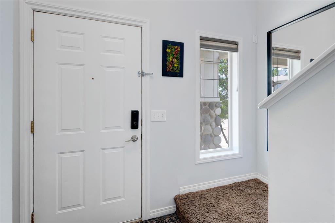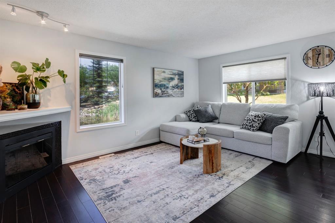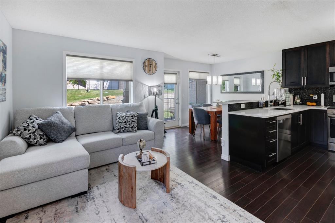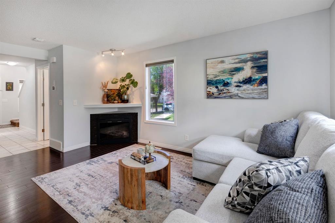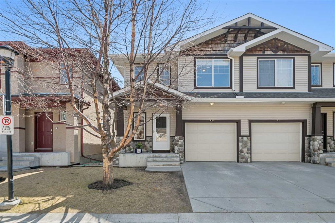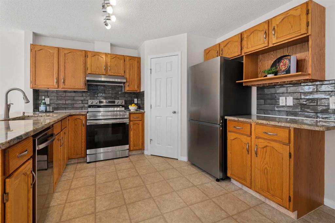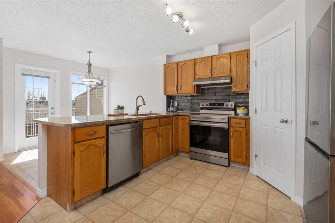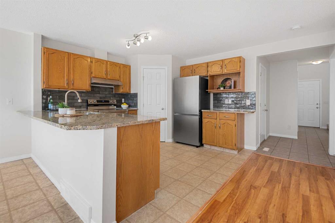59 Edgeridge Terrace
Calgary T3A 6C1
MLS® Number: A2242649
$ 499,000
2
BEDROOMS
3 + 1
BATHROOMS
1,522
SQUARE FEET
1998
YEAR BUILT
Discover the perfect home in the highly desirable community of Edgemont! This bright and spacious dual-master 2-bedroom, 3.5 bathroom townhouse offers thoughtful comfortable layout. Located in the well-maintained Hillsboro complex, it’s an ideal choice for downsizers, retirees, and anyone seeking easy access to nature, shopping, and top-rated amenities. Bright, Open-Concept Living Spaces: Inside, you’ll enjoy a warm, open-concept layout with a combination of tile and carpet flooring having new paint , New light fixtures , new rubber upgraded roof. The kitchen is updated with newer stainless steel appliances , New garburator, With plenty of counter space and room to entertain. The living and dining areas boast vaulted ceilings that add to the airy feel, while the gas fireplace offers a cozy spot to relax during cooler evenings also big size 2pc bathroom & laundry room. Step outside to your private fenced deck, complete with a gas hookup—ideal for summer BBQs . Two Primary Suites with Ensuite Bathrooms: Upstairs, you’ll find two spacious primary bedrooms, each featuring its own ensuite bathroom and walk-in closet — a rare feature offering privacy and comfort. Both bathrooms have been updated with modern fixtures, adding a fresh touch. Finished Basement with Extra Living Space: The finished basement adds valuable square footage with a recreation room, carpet flooring, and a 3-piece bathroom — an excellent space for a home theater, gym, or game room. The double-attached garage offers convenient inside entry and extra storage, making it easy to organize seasonal items and sports gear. Thoughtful Updates for Peace of Mind: This townhouse includes a new hot water tank and other updates, ensuring your home is ready for worry-free living. The Hillsboro complex offers visitor parking near the front door, making it easy for friends and family to stop by. Prime Location in Edgemont: Hillsboro’s location is hard to beat. Just steps from parks, playgrounds, and Edgemont’s scenic ravine system, you’ll have access to trails and green spaces for daily walks or bike rides. This home is also close to grocery stores, medical offices, banks, restaurants, and cafes. Quick access to Stoney Trail, Shaganappi Trail, and Country Hills Blvd. makes commuting simple. Top Ranking Schools and Nearby Amenities: Families will appreciate being near top-rated schools, including Edgemont School, Tom Baines School, and Sir Winston Churchill High School. With so many conveniences at your doorstep, this home offers everything you need for a relaxed lifestyle in a vibrant community.
| COMMUNITY | Edgemont |
| PROPERTY TYPE | Semi Detached (Half Duplex) |
| BUILDING TYPE | Duplex |
| STYLE | 2 Storey, Side by Side |
| YEAR BUILT | 1998 |
| SQUARE FOOTAGE | 1,522 |
| BEDROOMS | 2 |
| BATHROOMS | 4.00 |
| BASEMENT | Finished, Full |
| AMENITIES | |
| APPLIANCES | Dishwasher, Dryer, Electric Stove, Garburator, Microwave, Refrigerator, Washer, Window Coverings |
| COOLING | None |
| FIREPLACE | Gas |
| FLOORING | Carpet, Linoleum, Tile |
| HEATING | Forced Air |
| LAUNDRY | Main Level |
| LOT FEATURES | Back Yard |
| PARKING | Double Garage Attached |
| RESTRICTIONS | None Known |
| ROOF | Rubber |
| TITLE | Fee Simple |
| BROKER | RE/MAX House of Real Estate |
| ROOMS | DIMENSIONS (m) | LEVEL |
|---|---|---|
| Game Room | 15`3" x 14`10" | Basement |
| 3pc Bathroom | 9`3" x 6`6" | Basement |
| Office | 16`4" x 6`10" | Basement |
| Furnace/Utility Room | 13`3" x 12`7" | Basement |
| Entrance | 8`2" x 6`4" | Main |
| Kitchen | 14`6" x 12`1" | Main |
| Living Room | 16`0" x 15`0" | Main |
| 2pc Bathroom | 7`0" x 5`11" | Main |
| Dining Room | 7`4" x 10`7" | Main |
| 4pc Ensuite bath | 8`3" x 7`4" | Upper |
| Bedroom | 12`0" x 11`7" | Upper |
| 4pc Ensuite bath | 8`7" x 7`1" | Upper |
| Bedroom - Primary | 15`9" x 16`4" | Upper |

