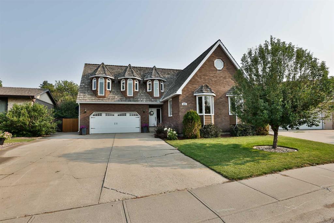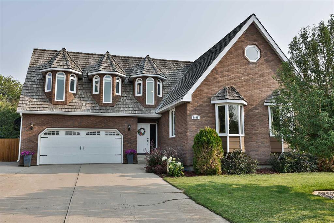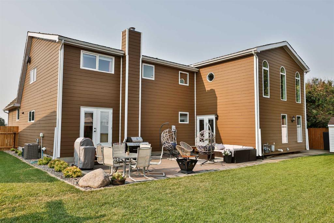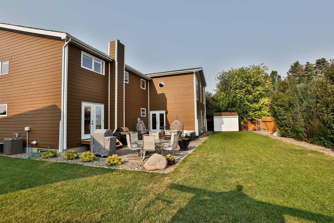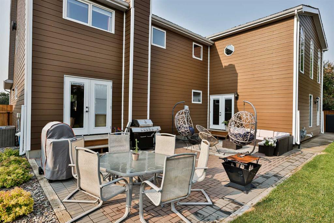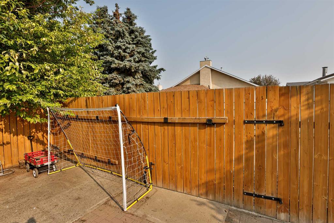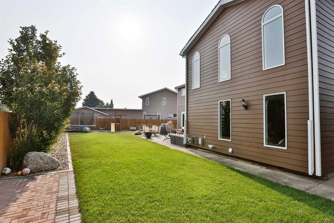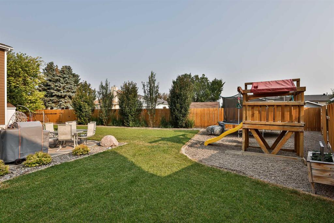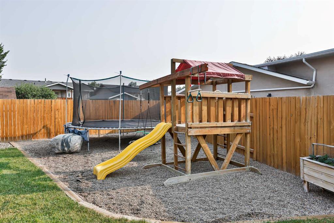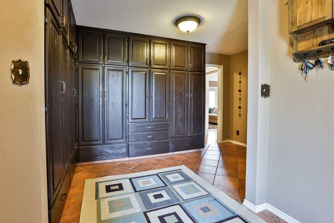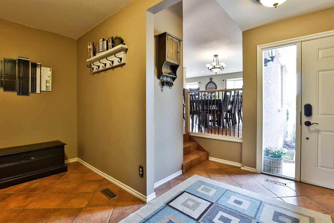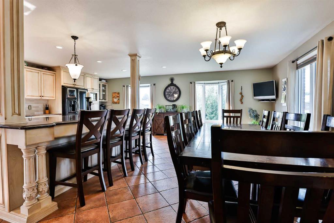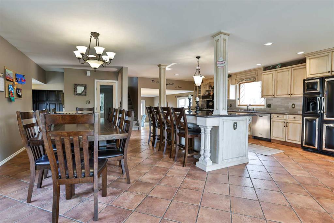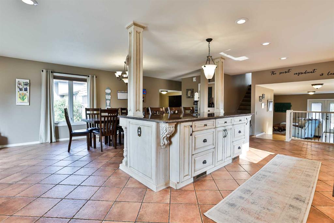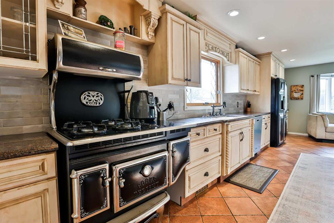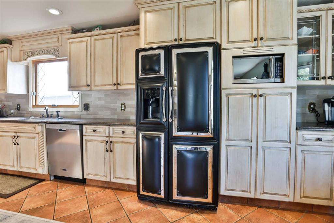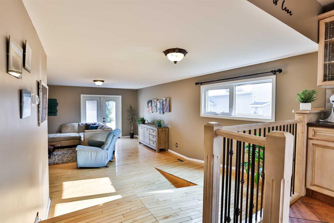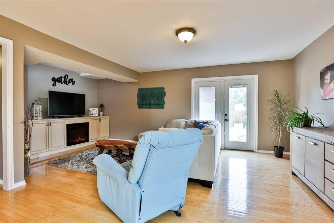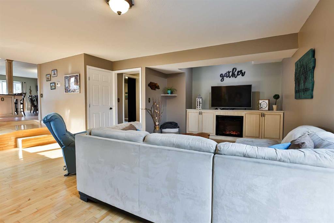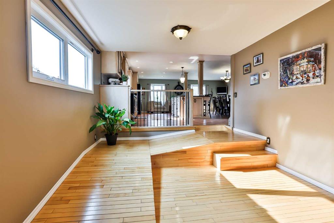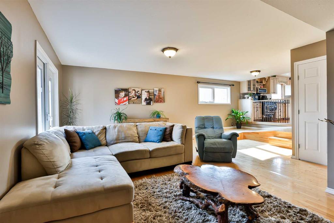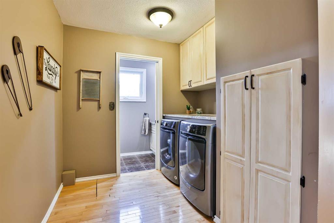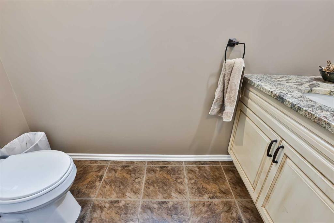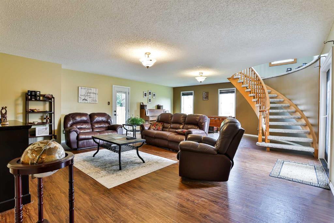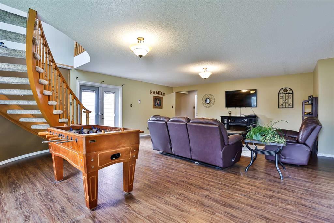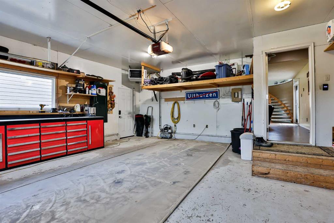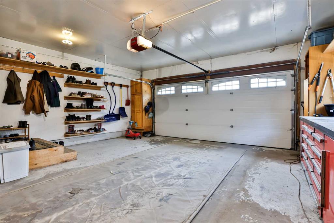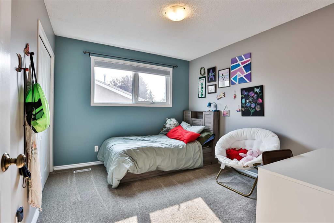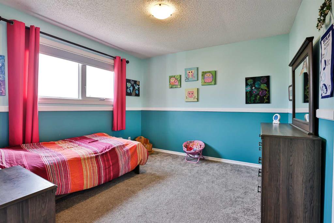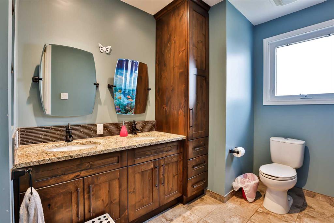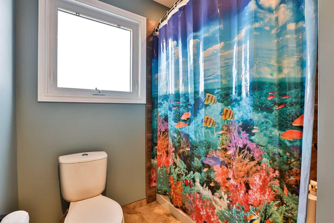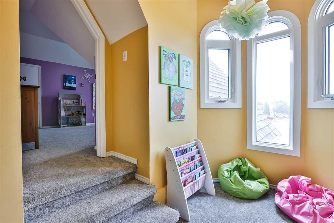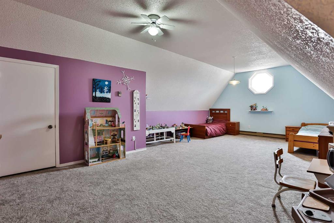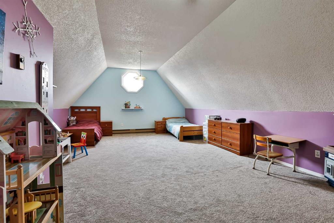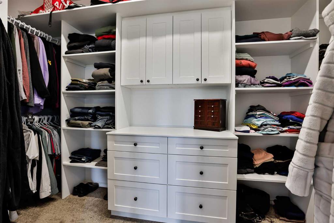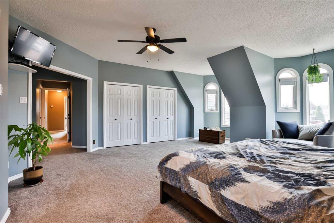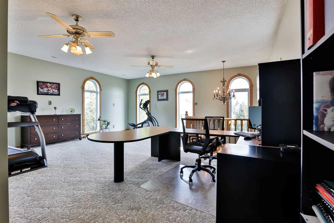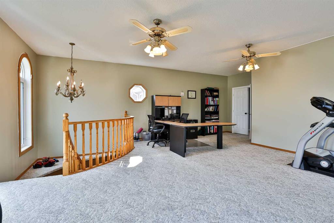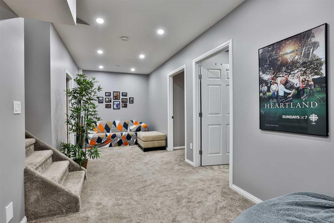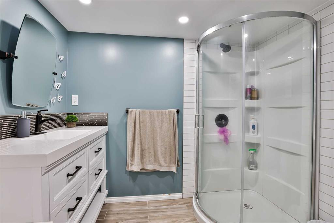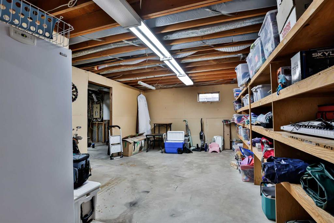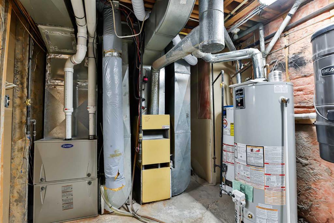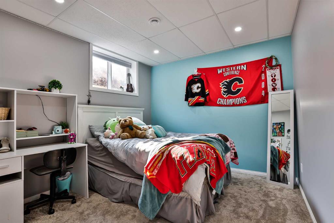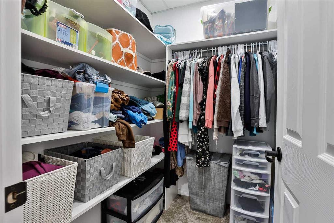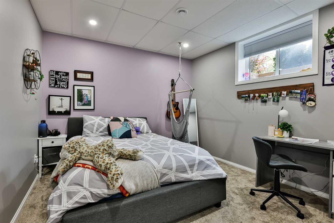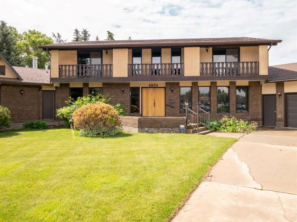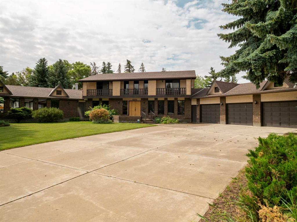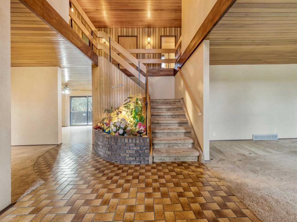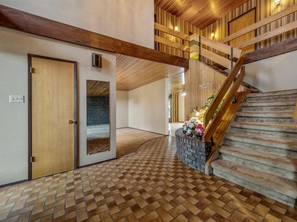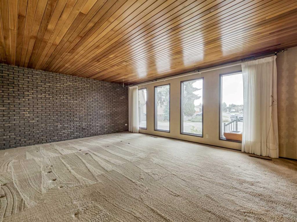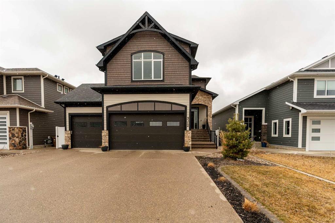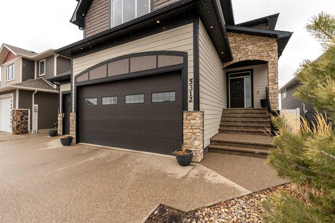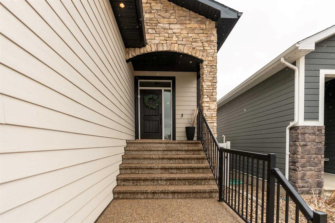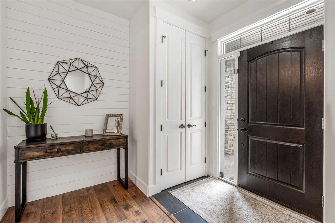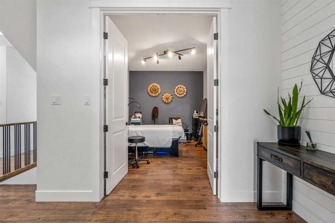$ 845,000
6
BEDROOMS
3 + 1
BATHROOMS
4,156
SQUARE FEET
1981
YEAR BUILT
It's not often that a truly UNIQUE property comes on the market and in such a great LOCATION as this one!!! Tucked away in a cul-de-sac on 46A street in Taber is this beautiful family home. This two storey home is over 4,000 square feet and designed with a bustling family in mind. Enter into a large front entrance with built in cupboards for school backpacks, shoes, coats or even board games. From there you can head into the open kitchen/dining areas for all the entertainment and meals of the day featuring light colour cabinets and large windows for plenty of light. Ample kitchen cabinets line the walls and make up a large island with granite counter tops for kneading dough or eating buffet style. Sit and relax in the seating area just off the kitchen with built in cabinets and electric fireplace. Down the hall from there you'll find the laundry, conveniently located for you as well as a 2 pc bathroom and access to the attached heated garage. A spacious living room with access to the beautifully landscaped yard and spiral staircase to the upper floor, is located at the rear of the home. Another staircase to the impressive upper floor can be found just off the kitchen as well. The second floor features an impressive primary suite with walk in closet, 2 more closets, well lit sitting areas and a 5pc en-suite to soak away your day in the corner tub. Granite counter tops, dual sinks and glass shower are a few more bonuses in the en suite. From there you can head out to the bonus room which makes a great office/workout area or go down the hall to another neat room with sitting space or games area that leads into an even larger room that could be a bedroom or a movie room. You'll find 2 more bedrooms and another 5pc bathroom upstairs as well. Older kids will enjoy the basement which hosts 2 more spacious bedrooms with walk in closets, a rumpus room, 3 pc bathroom and storage room that'll leave you planning for all kinds of things. There are 3 furnaces, 2 water tanks and 2 A/C units to keep you comfortable ALL year round. Enjoying the yard with your family, friends or for entertainment purposes is something you'll want to do in this impressive cared for yard that has the help of under ground sprinklers. The list goes on and on with this large home you can't help but admire. If you're looking for space, look NO further! Plan to visit soon.
| COMMUNITY | |
| PROPERTY TYPE | Detached |
| BUILDING TYPE | House |
| STYLE | 2 Storey |
| YEAR BUILT | 1981 |
| SQUARE FOOTAGE | 4,156 |
| BEDROOMS | 6 |
| BATHROOMS | 4.00 |
| BASEMENT | Finished, Full |
| AMENITIES | |
| APPLIANCES | See Remarks |
| COOLING | Central Air |
| FIREPLACE | Electric, Living Room |
| FLOORING | Carpet, Hardwood, Tile |
| HEATING | Forced Air, Natural Gas |
| LAUNDRY | Main Level |
| LOT FEATURES | Landscaped, Underground Sprinklers |
| PARKING | Double Garage Attached |
| RESTRICTIONS | None Known |
| ROOF | Cedar Shake |
| TITLE | Fee Simple |
| BROKER | RE/MAX REAL ESTATE - LETHBRIDGE (TABER) |
| ROOMS | DIMENSIONS (m) | LEVEL |
|---|---|---|
| Game Room | 21`7" x 8`0" | Basement |
| Bedroom | 11`0" x 16`6" | Basement |
| Bedroom | 10`2" x 16`6" | Basement |
| Storage | 13`6" x 22`4" | Basement |
| 3pc Bathroom | Basement | |
| Furnace/Utility Room | 8`11" x 16`2" | Basement |
| Dining Room | 9`1" x 24`10" | Main |
| Kitchen | 14`4" x 28`2" | Main |
| Living Room | 20`9" x 23`3" | Main |
| Laundry | 7`11" x 11`5" | Main |
| 2pc Bathroom | Main | |
| Family Room | 20`11" x 25`5" | Main |
| Bedroom | 11`0" x 9`10" | Upper |
| Bedroom | 11`0" x 10`9" | Upper |
| 5pc Bathroom | Upper | |
| Flex Space | 14`5" x 8`8" | Upper |
| Bedroom | 17`2" x 25`5" | Upper |
| Bedroom - Primary | 18`9" x 21`2" | Upper |
| 5pc Ensuite bath | Upper | |
| Bonus Room | 21`0" x 24`7" | Upper |

