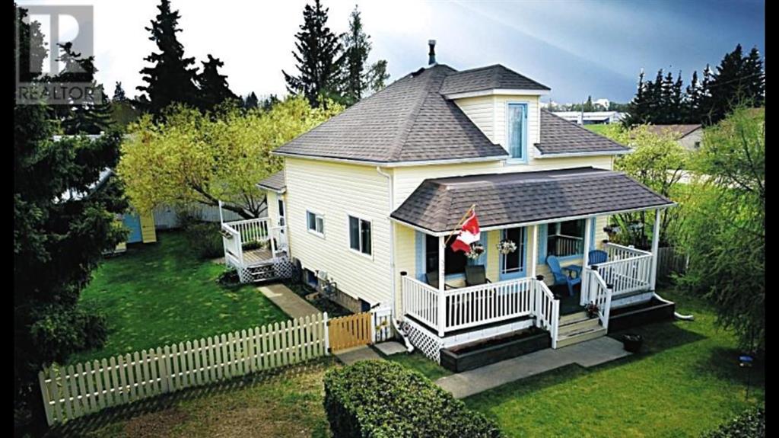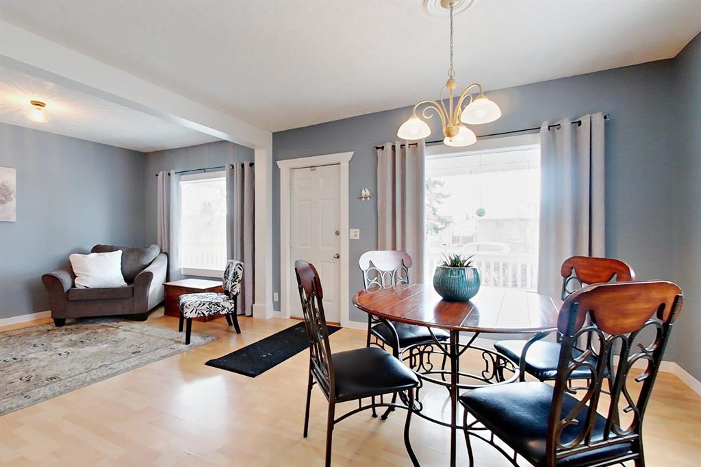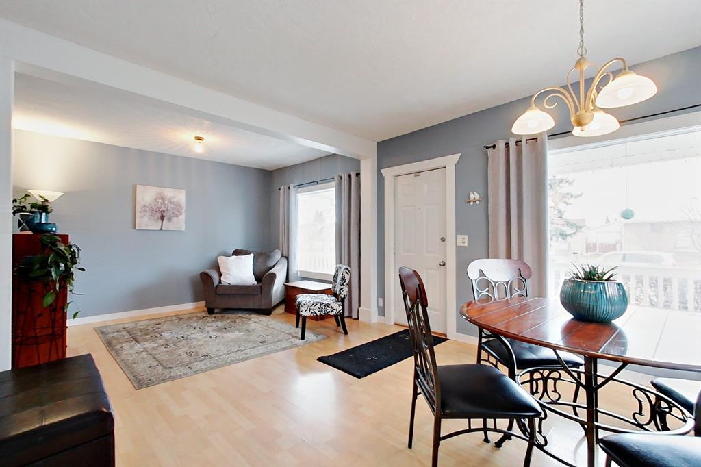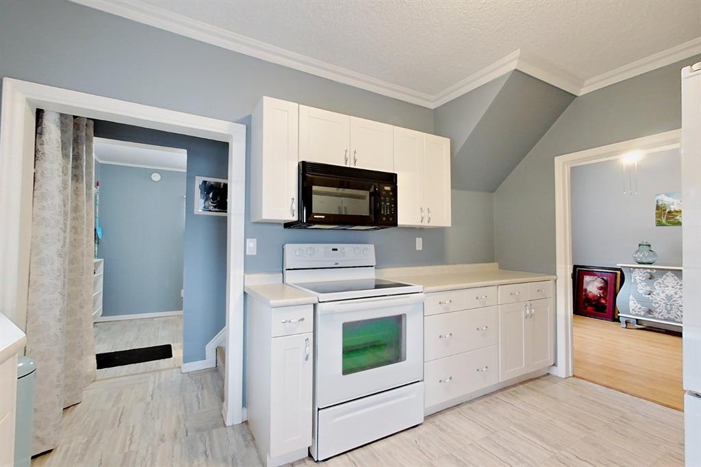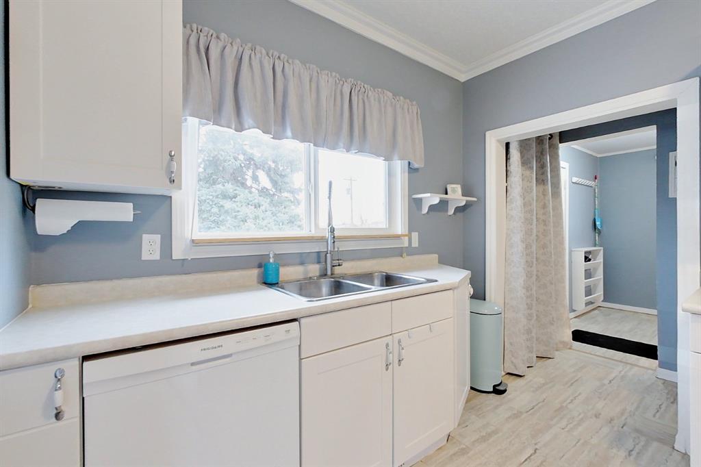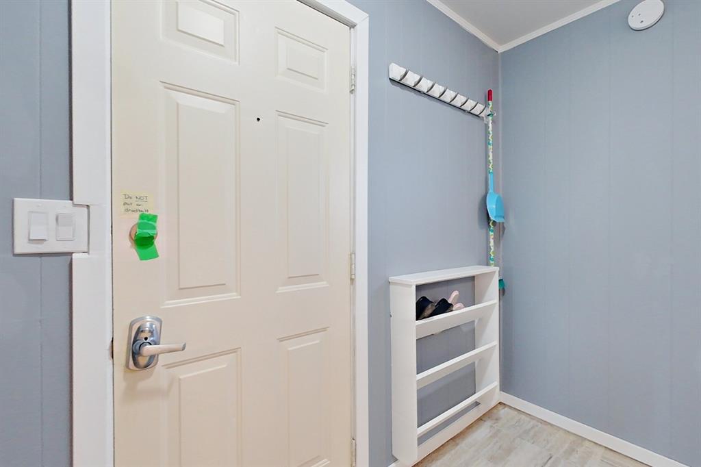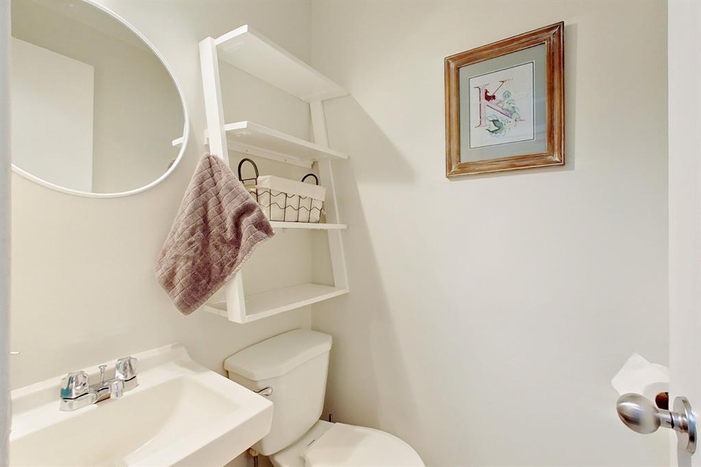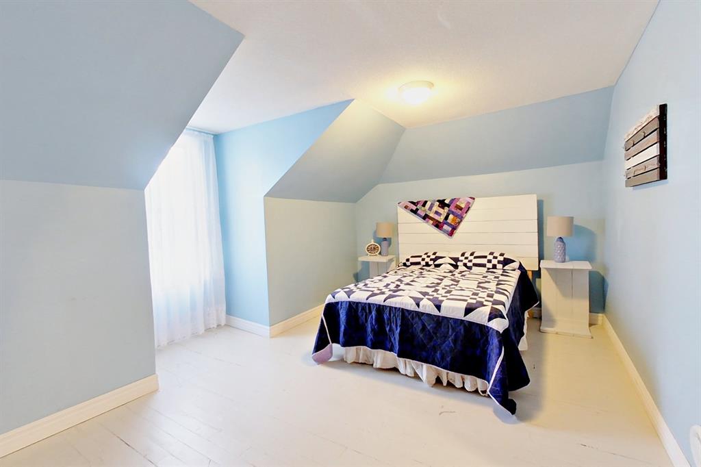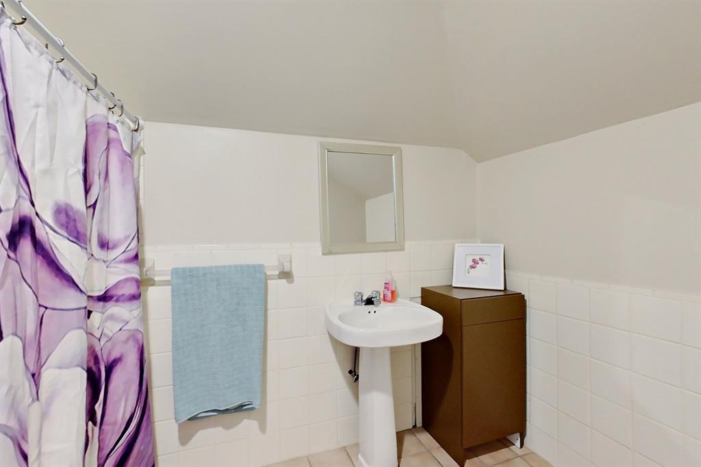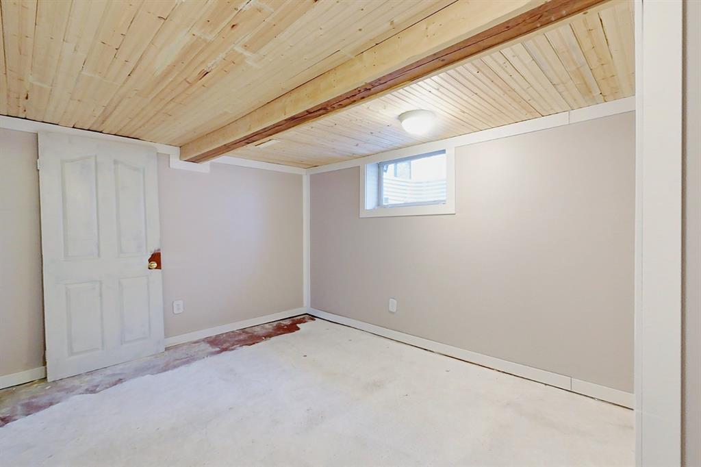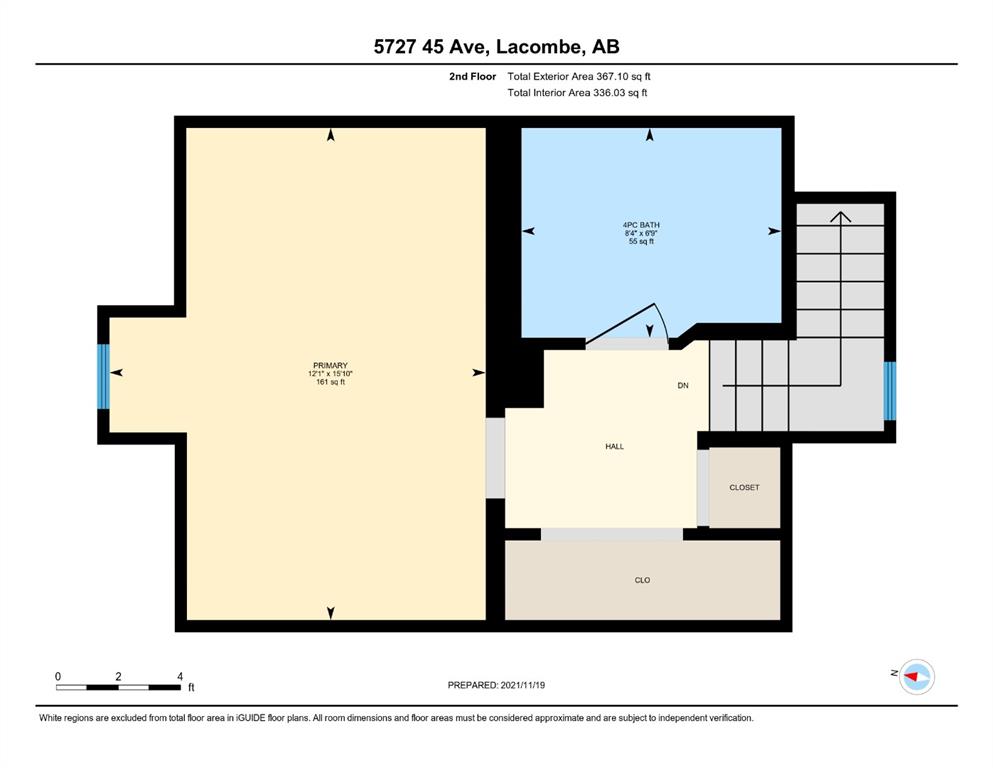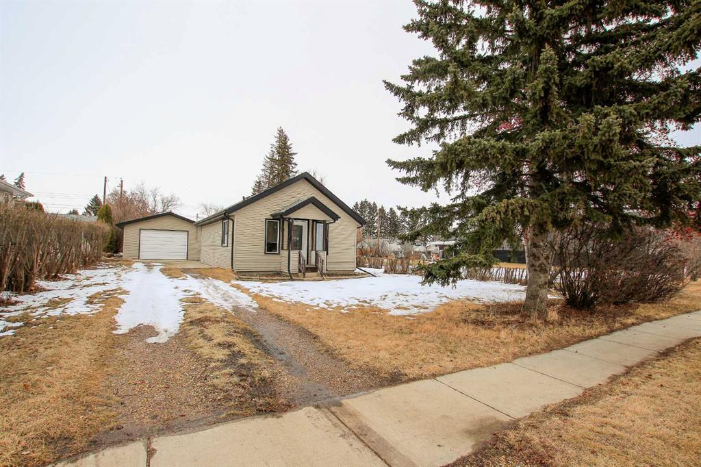5727 45 Avenue
Lacombe T4L 1M6
MLS® Number: A2209668
$ 269,900
3
BEDROOMS
1 + 1
BATHROOMS
1910
YEAR BUILT
Don't miss out on this classic character-style heritage home for sale in Lacombe, AB. This lovingly maintained family home also has improvements. Electrical and plumbing have been upgraded, and the roof and siding have been replaced in line with the home's original appeal. Also, many updates include a Fully fenced, large yard, shed door replaced with an Exterior Door, Spring 2016 – newer roof down to rafters, Spring 2016 – new siding & half of eaves troughs replaced, Willow Tree in the back yard offers shade in the hot summer evenings, Replaced the fridge, the hot water tank was replaced in Fall 2017, the furnace was checked by Atco in Summer 2021, no issues found and he said it was in great shape & clean. Three raised garden beds were added to the yard. The Rubbermaid Garden Shed was bought & built in 2020. The owner painted the whole main floor, including the ceiling in the living room & dining room. Drywalled & painted a large room & bedroom in the basement. All the work is done, just move in! Everyone dreams of enjoying a coffee on their home’s veranda, and here you can. In addition to the home's classic sense, the mature trees and the large yard is a family dream come true.
| COMMUNITY | Downtown Lacombe |
| PROPERTY TYPE | Detached |
| BUILDING TYPE | House |
| STYLE | 2 Storey |
| YEAR BUILT | 1910 |
| SQUARE FOOTAGE | 1,080 |
| BEDROOMS | 3 |
| BATHROOMS | 2.00 |
| BASEMENT | Full, Partially Finished |
| AMENITIES | |
| APPLIANCES | Microwave Hood Fan, Refrigerator, Stove(s), Washer/Dryer, Window Coverings |
| COOLING | None |
| FIREPLACE | N/A |
| FLOORING | Hardwood, Laminate, Tile |
| HEATING | Forced Air, Natural Gas |
| LAUNDRY | In Basement |
| LOT FEATURES | Back Yard, City Lot, Cleared, Dog Run Fenced In, Front Yard, Garden, Landscaped |
| PARKING | Additional Parking, Gravel Driveway, Guest, Off Street |
| RESTRICTIONS | None Known |
| ROOF | Asphalt Shingle |
| TITLE | Fee Simple |
| BROKER | Royal Lepage Network Realty Corp. |
| ROOMS | DIMENSIONS (m) | LEVEL |
|---|---|---|
| Bedroom | 11`4" x 8`11" | Basement |
| Laundry | 7`7" x 15`4" | Basement |
| Family Room | 13`8" x 15`5" | Basement |
| Storage | 7`1" x 7`5" | Basement |
| Furnace/Utility Room | 6`3" x 7`11" | Basement |
| Kitchen | 13`6" x 8`11" | Main |
| Dining Room | 13`10" x 12`3" | Main |
| Living Room | 8`10" x 12`3" | Main |
| Bedroom | 9`3" x 12`3" | Main |
| 2pc Bathroom | 0`0" x 0`0" | Main |
| Bedroom - Primary | 15`10" x 12`1" | Upper |
| 4pc Bathroom | 0`0" x 0`0" | Upper |

