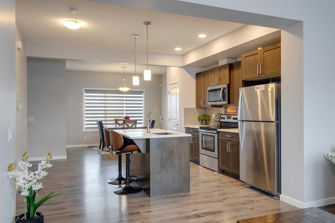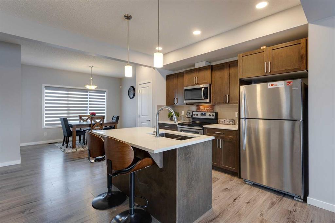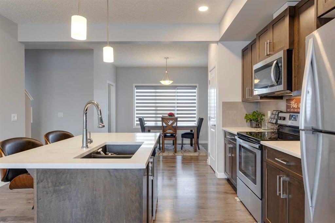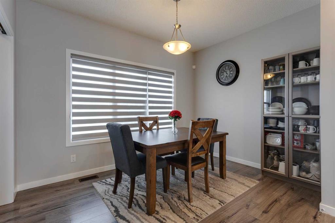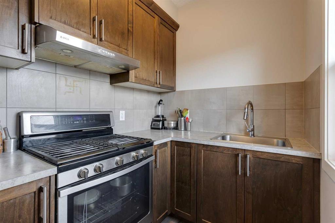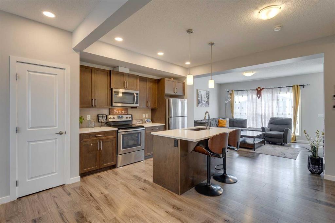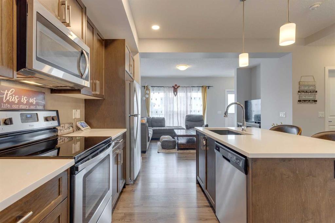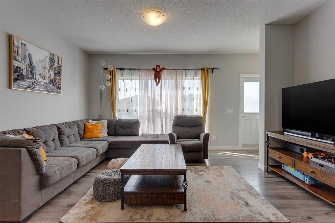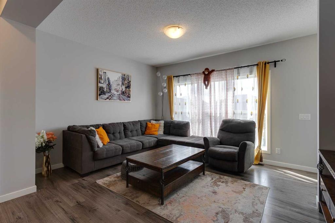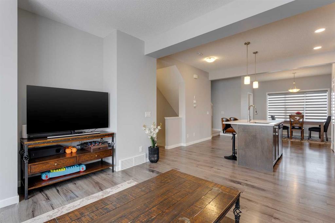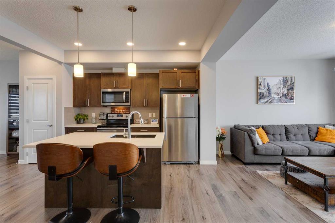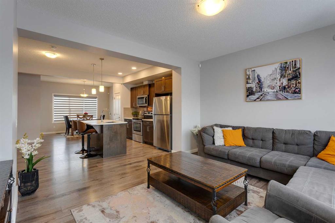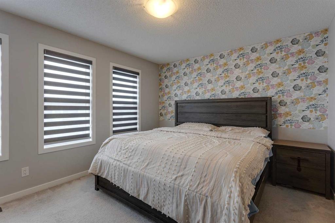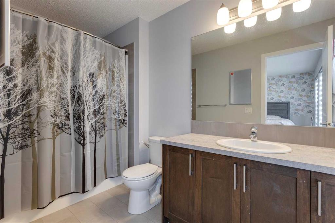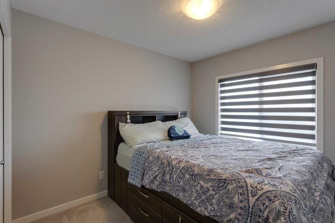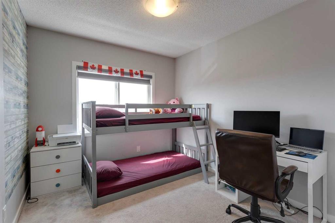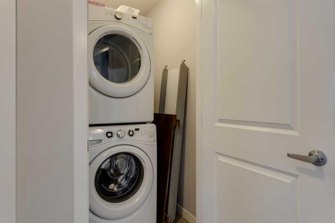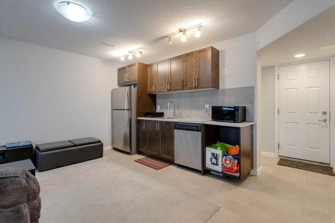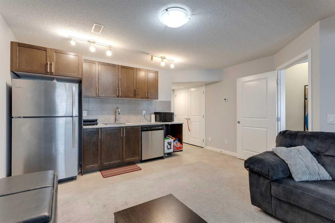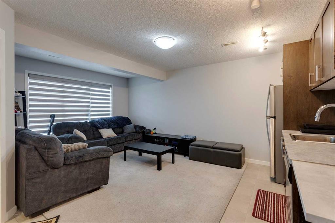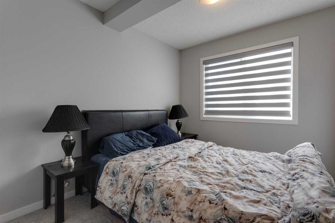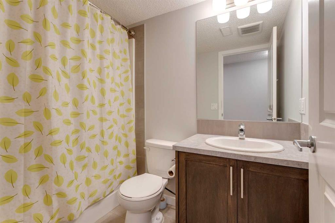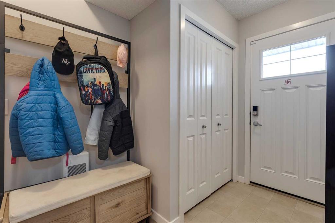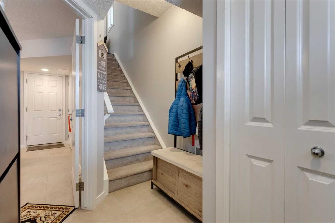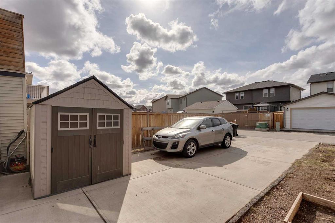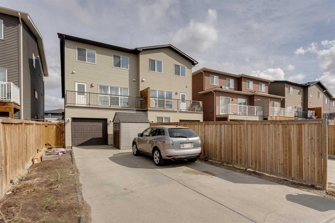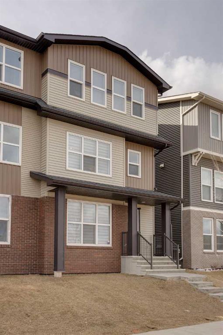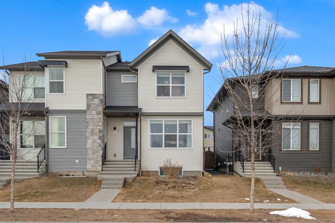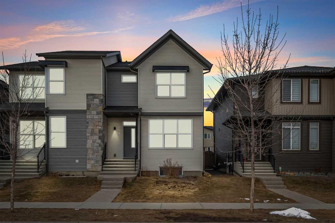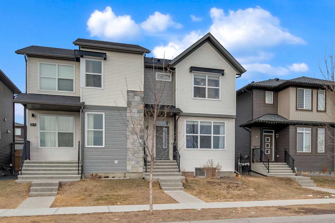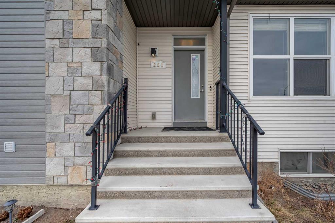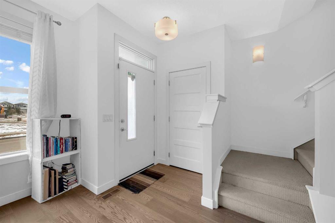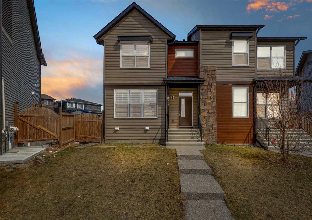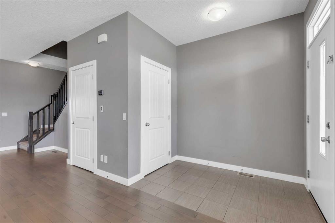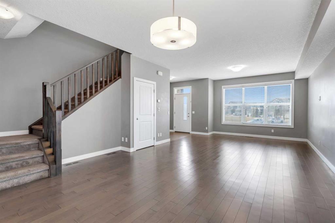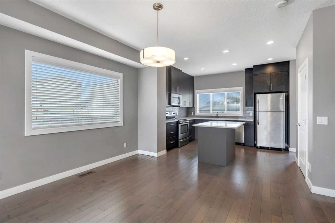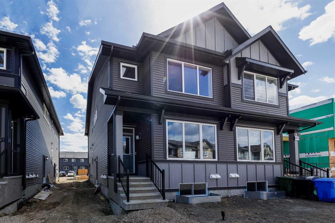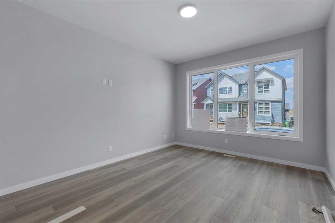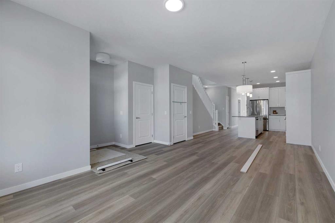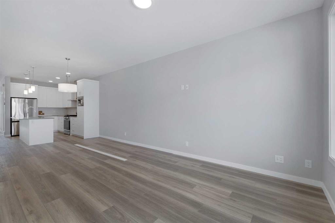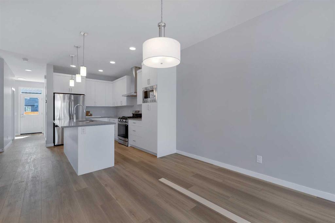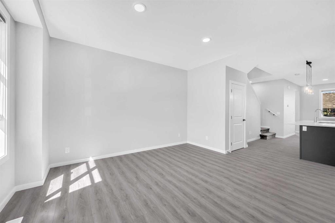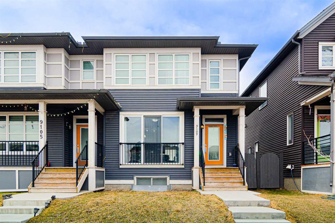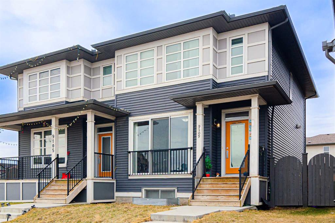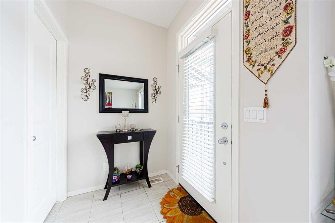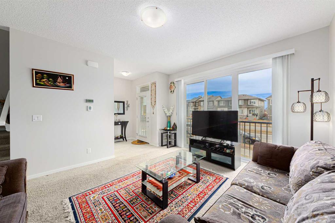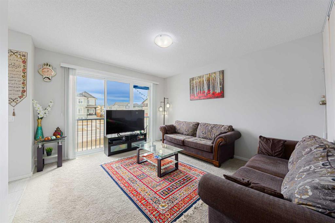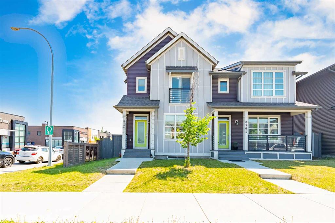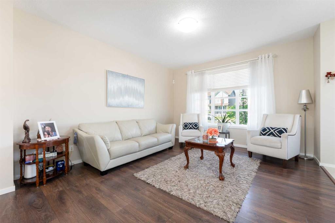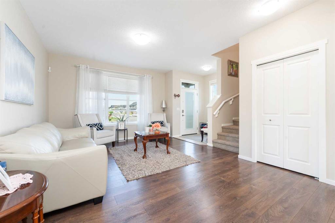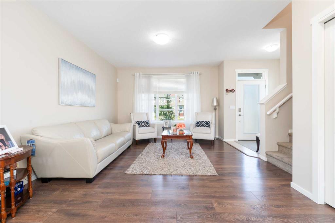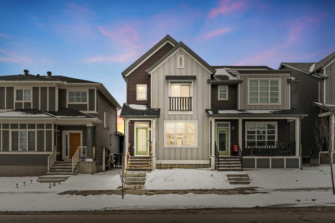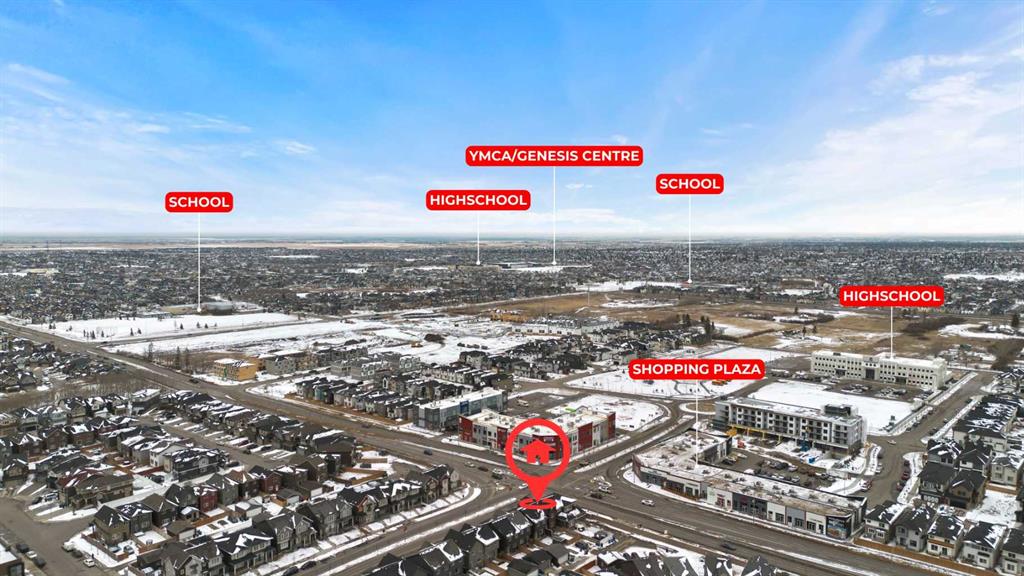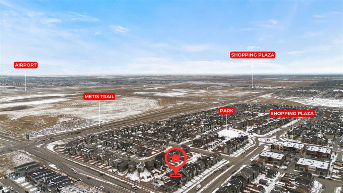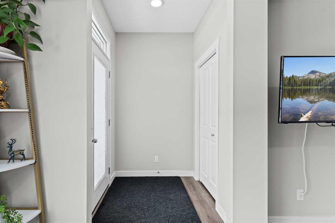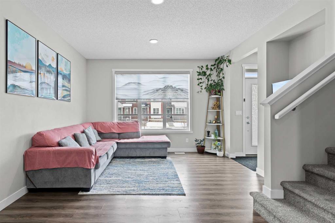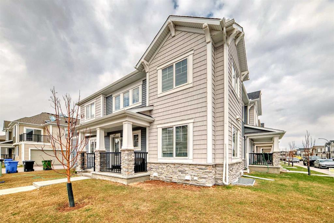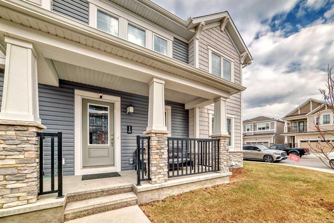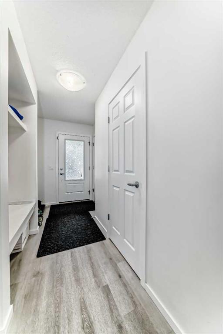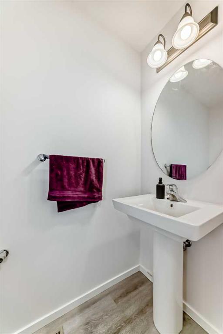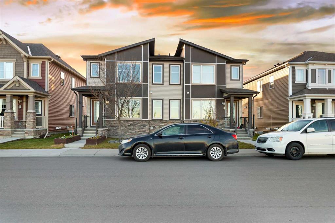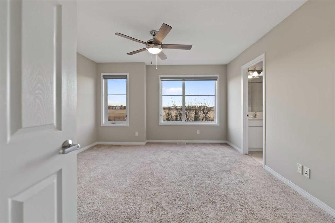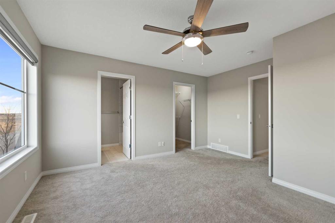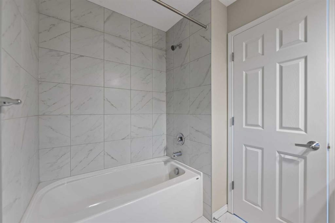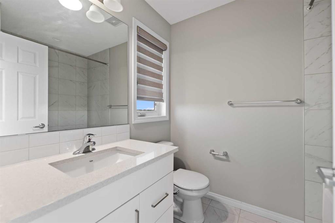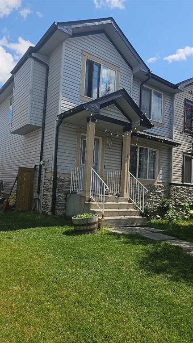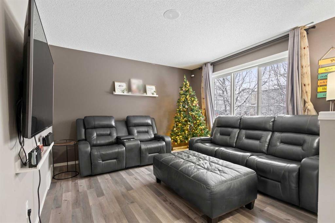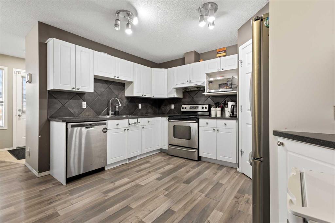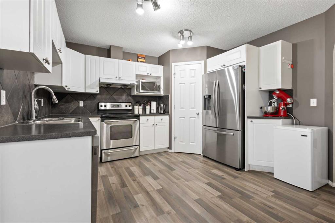557 Savanna Boulevard NE
Calgary T3J 0X3
MLS® Number: A2221729
$ 615,000
4
BEDROOMS
3 + 1
BATHROOMS
2,133
SQUARE FEET
2017
YEAR BUILT
***OPEN HOUSE SUNDAY JUNE 8 FROM 12-3PM*** Welcome to your dream home in Savanna! This 4 bedroom 3.5 bath fully developed home boasts over 2100sqft of functional living space! It features an above grade builder developed 1 bedroom kitchenette with separate laundry hookups already in place! Use the extra space instead for a games room, an additional bonus/theatre room or even a space to add in a personalized home gym! The possibilities are endless! Upstairs you are greeted to an open-concept main floor that offers 9-foot ceilings, upgraded white quartz countertops paired with a beautiful tile backsplash, silk granite kitchen sink with dedicated pantry for convenience and laminate floors throughout. The large living room is perfect for family movie nights with the kids while the dedicated dining room offers room to entertain your guests! The tucked away spice kitchen offers a gas stove and is the perfect addition to this floor for those who love to cook! The upper level offers a large primary retreat with a 4-piece en-suite and a walk-in closet, two additional good size bedrooms, upper floor laundry for convenience and an additional full bath along with a double door linen closet for extra storage! The attached garage provides space for one vehicle and storage and also has a separate side entrance plus an additional paved driveway that can easily fit four cars! A conveniently located shed is great for extra storage for yourself or to offer to your tenant. This one owner home has just had new roof shingles installed, all new siding, eavestroughs and gutters! Walking distance to trendy Savanna shops and restaurants and a quick commute to the Gurdwara, the Genesis Centre and Saddletowne Circle LRT and amenities! Steps from major road arteries. This is an ideal property for young professional couples looking to upgrade their home while receiving additional income, multi-generational families, empty nesters and/or investors alike! Don’t miss out on this unique opportunity!
| COMMUNITY | Saddle Ridge |
| PROPERTY TYPE | Semi Detached (Half Duplex) |
| BUILDING TYPE | Duplex |
| STYLE | 3 Storey, Side by Side |
| YEAR BUILT | 2017 |
| SQUARE FOOTAGE | 2,133 |
| BEDROOMS | 4 |
| BATHROOMS | 4.00 |
| BASEMENT | Separate/Exterior Entry, None |
| AMENITIES | |
| APPLIANCES | Dishwasher, Gas Stove, Microwave Hood Fan, Refrigerator, Stove(s), Washer/Dryer Stacked, Window Coverings |
| COOLING | None |
| FIREPLACE | N/A |
| FLOORING | Carpet, Laminate, Vinyl |
| HEATING | Forced Air, Natural Gas |
| LAUNDRY | Electric Dryer Hookup, Lower Level, Multiple Locations, Upper Level, Washer Hookup |
| LOT FEATURES | Back Lane, Back Yard, Lawn, Low Maintenance Landscape, Paved, Rectangular Lot |
| PARKING | Additional Parking, Concrete Driveway, Garage Faces Rear, Insulated, Parking Pad, Rear Drive, Single Garage Attached |
| RESTRICTIONS | None Known |
| ROOF | Asphalt Shingle |
| TITLE | Fee Simple |
| BROKER | Century 21 Bamber Realty LTD. |
| ROOMS | DIMENSIONS (m) | LEVEL |
|---|---|---|
| Foyer | 8`10" x 6`7" | Lower |
| Kitchen | 14`4" x 14`1" | Main |
| Dining Room | 11`10" x 8`11" | Main |
| Spice Kitchen | 6`7" x 5`11" | Main |
| Living Room | 13`6" x 13`6" | Main |
| 2pc Bathroom | Main | |
| Bedroom | 10`0" x 8`4" | Suite |
| 4pc Bathroom | Suite | |
| Kitchenette | 11`2" x 4`1" | Suite |
| Family Room | 13`10" x 11`2" | Suite |
| Laundry | 5`0" x 3`1" | Suite |
| Bedroom - Primary | 13`0" x 11`1" | Upper |
| Bedroom | 12`4" x 9`5" | Upper |
| Bedroom | 12`4" x 9`0" | Upper |
| 4pc Bathroom | Upper | |
| 4pc Ensuite bath | Upper |


