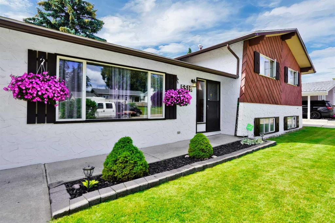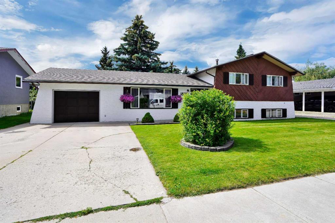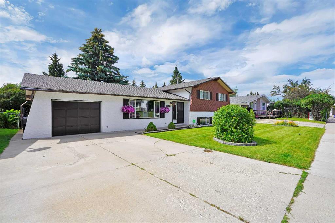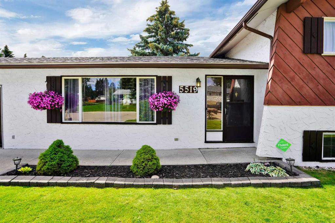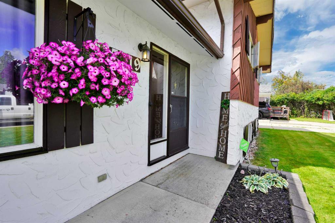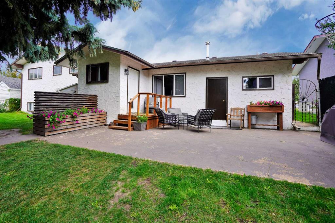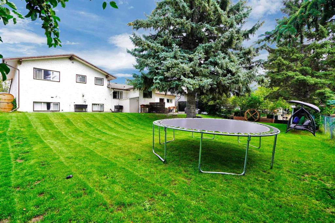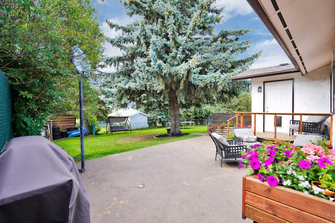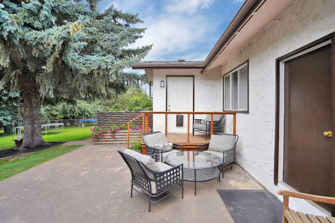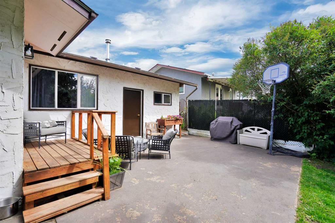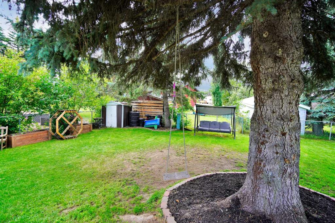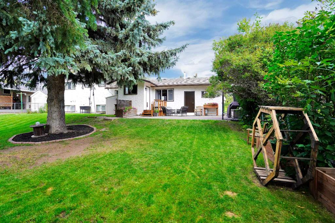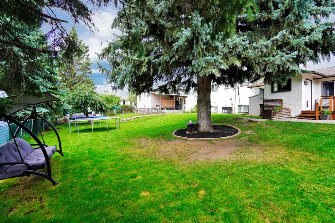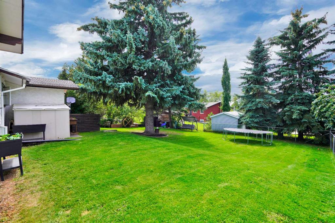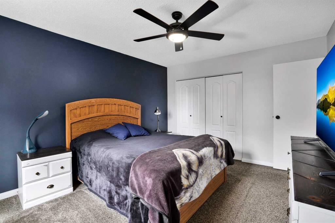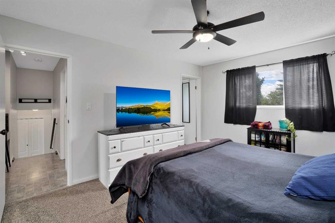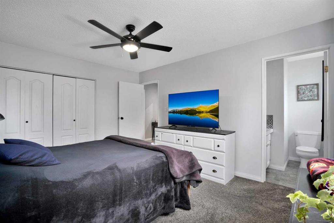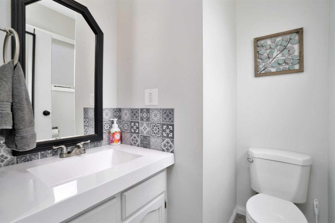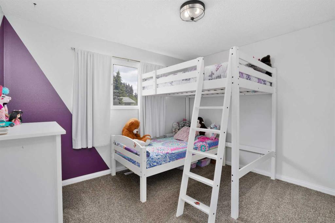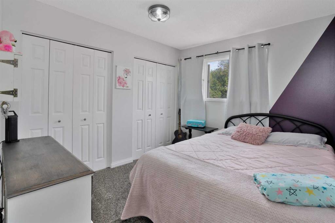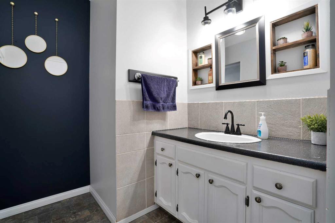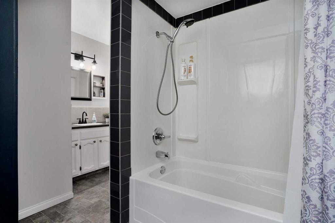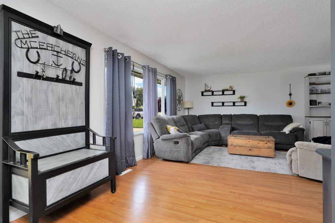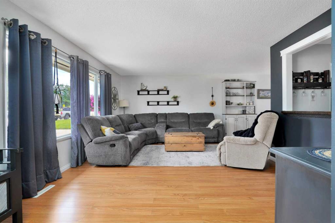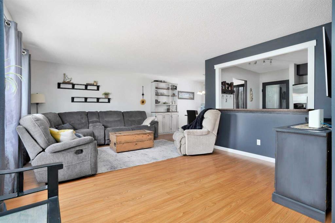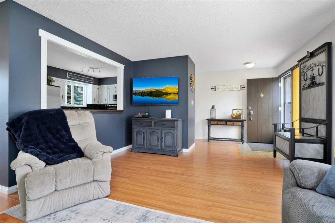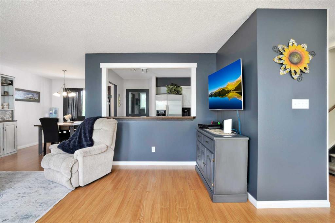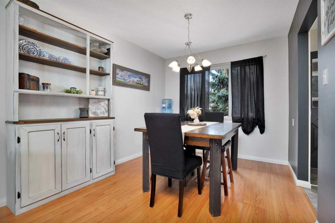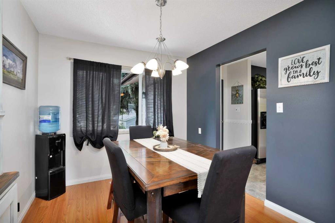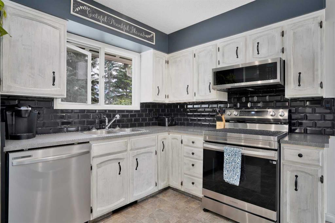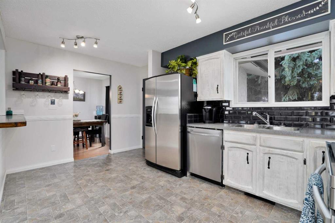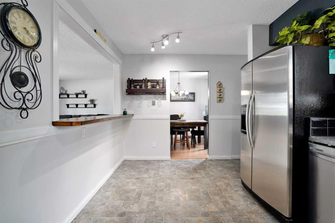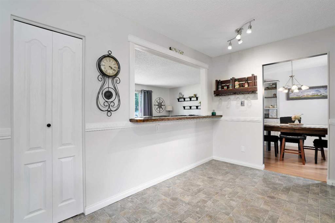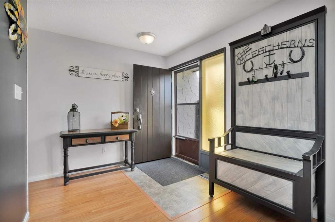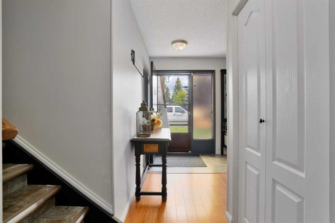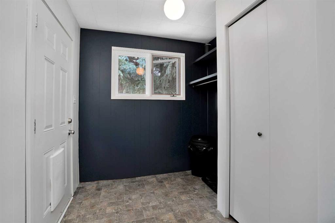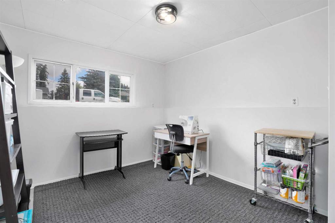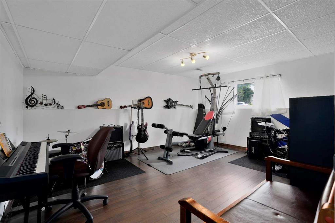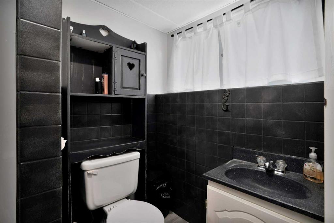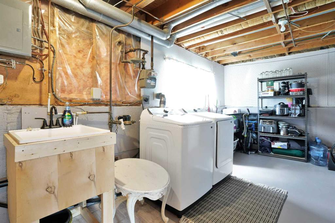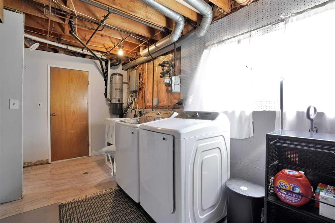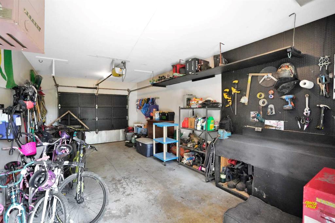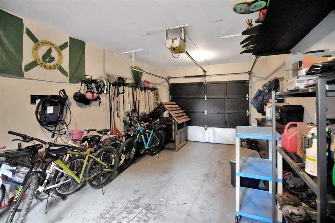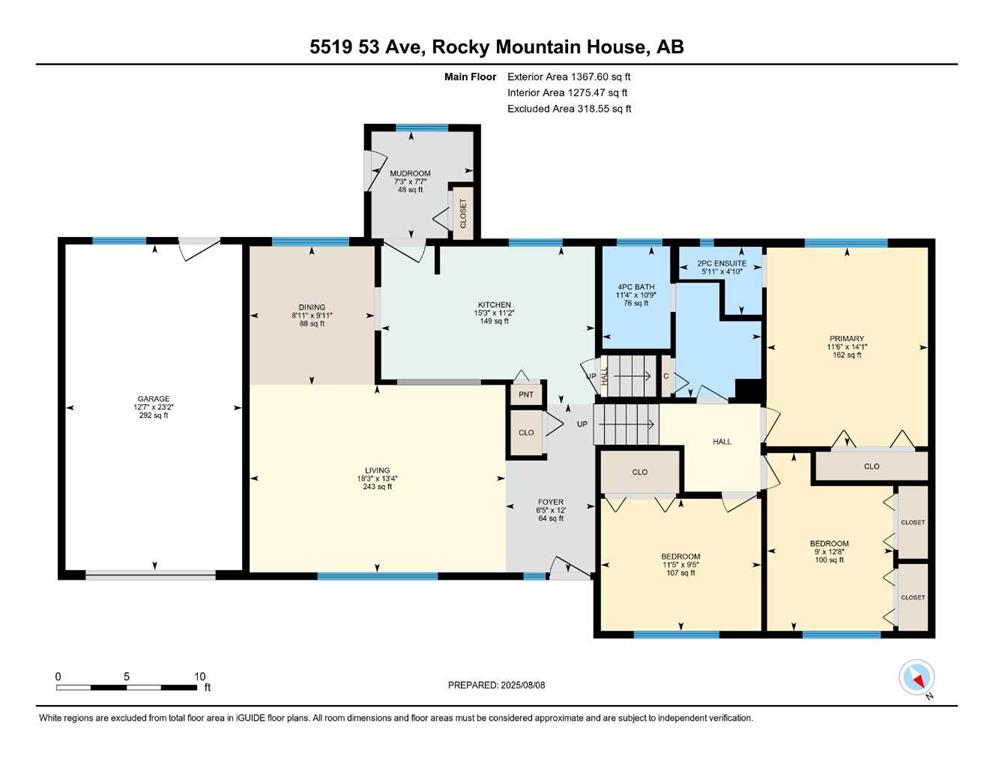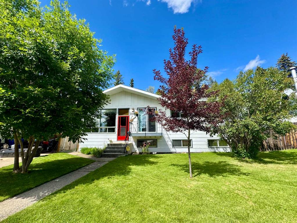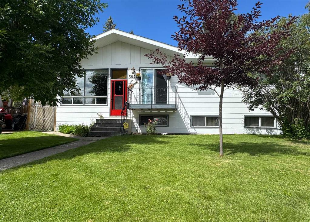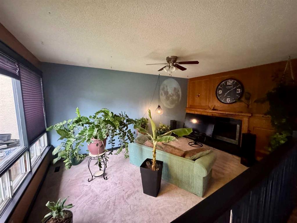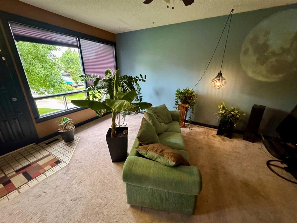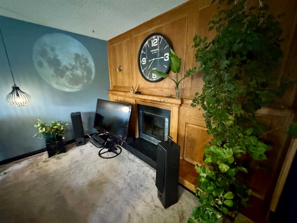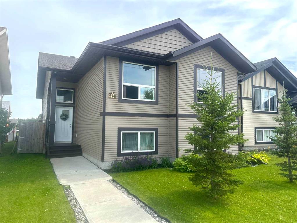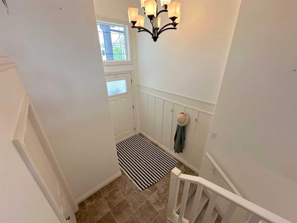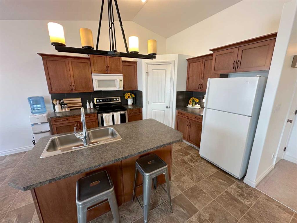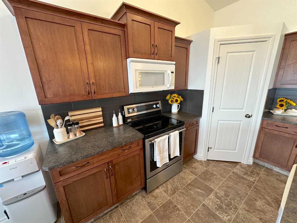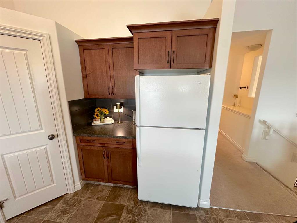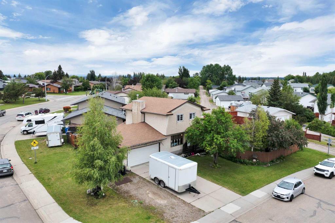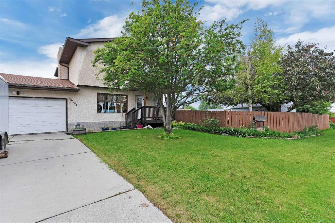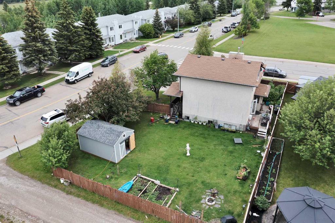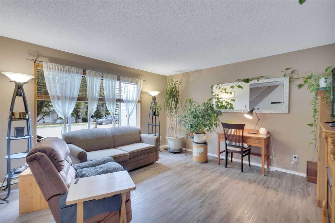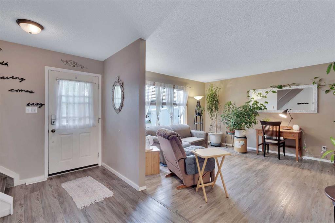5519 53 Avenue
Rocky Mountain House T4T 1H3
MLS® Number: A2246989
$ 355,000
4
BEDROOMS
2 + 1
BATHROOMS
1970
YEAR BUILT
Welcome to this summer time special at 5519 53 avenue, Rocky Mountain House. A very spacious 3 level split home for the growing family. With 2 bedrooms on upper level , a 4 pcs bathroom and the good sized Primary room that has a 2 pcs en-s uite. All rooms offer great closet spaces. The extra wide lot that give the expanse to the mature landscaped, fenced yard for family enjoyment. Main floor level presents a nice sized foyer that opens up to the great living room and then into the dining room both with laminate floors. Kitchen offers great functionality and even space for a roll away island or a bar table with chairs. Kitchen opens into both dining and living room areas and to the back entry mud room. The back yard is large open lawn space for family fun times with access to back entry of garage to put away the toys and bikes. Lastly the basement offers large windows, a 3 pcs bathroom for guests or the maturing teen. Basement also has the large relaxing space of the recreation room plus the utility room with laundry , sink , and storage . To top it all off is the finished attached garage with front off street parking pad and a play ground across the street. This home offers the perfect blend of comfort, convenience, and functionality, close to schools, churches, and town recreational facilities.
| COMMUNITY | Rocky Mtn House |
| PROPERTY TYPE | Detached |
| BUILDING TYPE | House |
| STYLE | 3 Level Split |
| YEAR BUILT | 1970 |
| SQUARE FOOTAGE | 1,368 |
| BEDROOMS | 4 |
| BATHROOMS | 3.00 |
| BASEMENT | Partial, Partially Finished |
| AMENITIES | |
| APPLIANCES | Dishwasher, Electric Stove, Microwave Hood Fan, Refrigerator, Washer/Dryer, Window Coverings |
| COOLING | None |
| FIREPLACE | N/A |
| FLOORING | Carpet, Laminate, Linoleum |
| HEATING | Forced Air, Natural Gas |
| LAUNDRY | In Basement |
| LOT FEATURES | Back Yard, Interior Lot, Landscaped, Lawn, Rectangular Lot, Street Lighting |
| PARKING | Off Street, Parking Pad, Single Garage Attached |
| RESTRICTIONS | None Known |
| ROOF | Asphalt Shingle |
| TITLE | Fee Simple |
| BROKER | CIR Realty |
| ROOMS | DIMENSIONS (m) | LEVEL |
|---|---|---|
| Game Room | 15`6" x 12`3" | Basement |
| Bedroom | 10`11" x 9`5" | Basement |
| 3pc Bathroom | 6`9" x 4`9" | Basement |
| Furnace/Utility Room | 17`2" x 10`2" | Basement |
| Living Room | 18`3" x 13`4" | Main |
| Kitchen | 15`3" x 11`2" | Main |
| Dining Room | 9`11" x 8`11" | Main |
| Mud Room | 7`7" x 7`3" | Main |
| Foyer | 12`0" x 6`5" | Main |
| Bedroom - Primary | 14`1" x 11`6" | Second |
| 2pc Ensuite bath | 5`11" x 4`10" | Second |
| Bedroom | 11`5" x 9`5" | Second |
| Bedroom | 12`8" x 9`0" | Second |
| 4pc Bathroom | 11`4" x 10`9" | Second |

