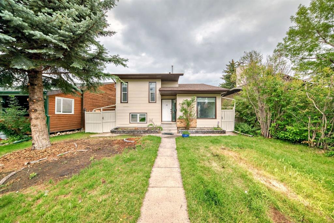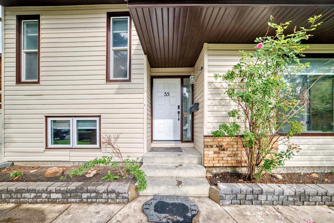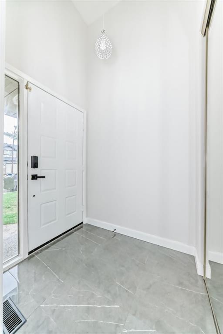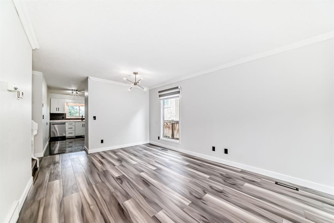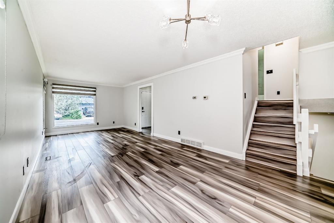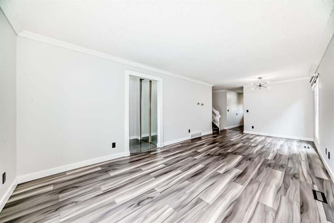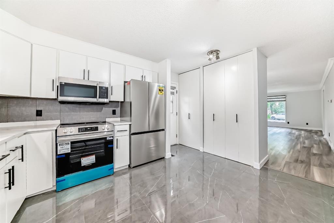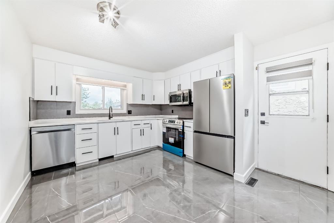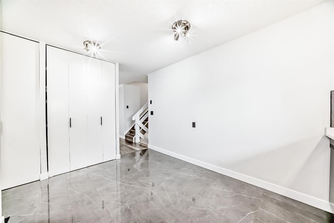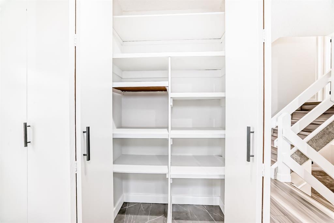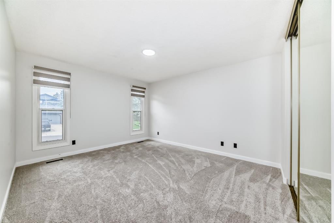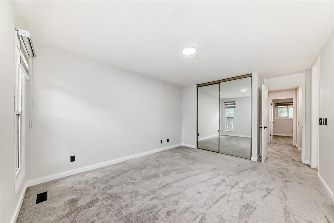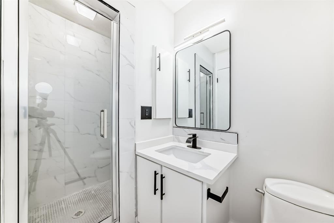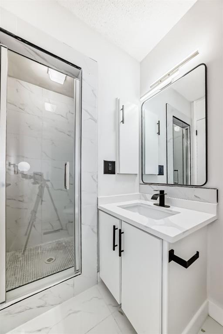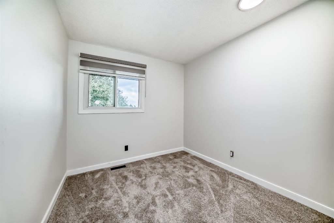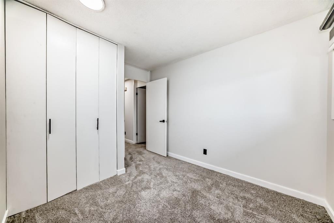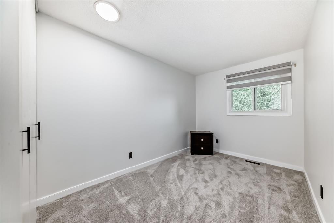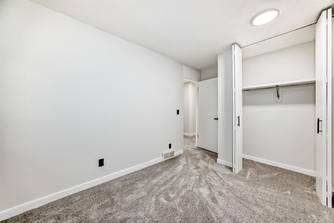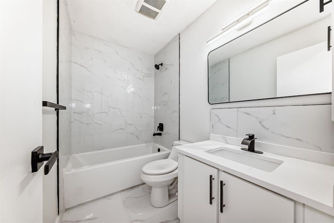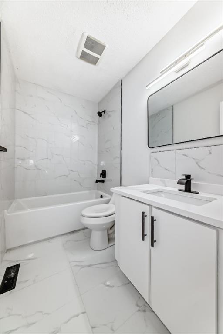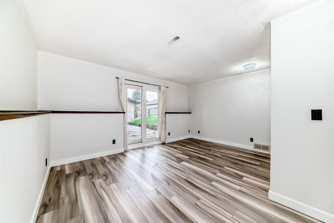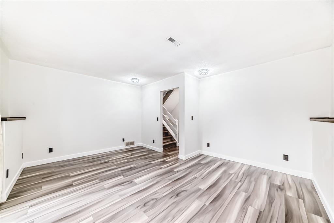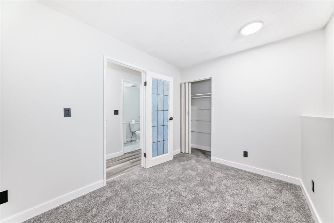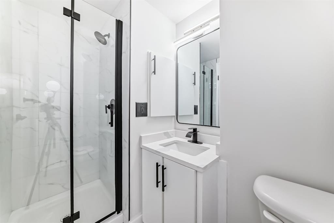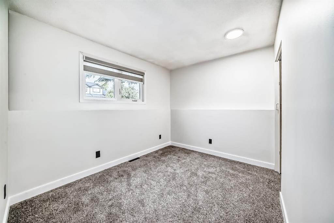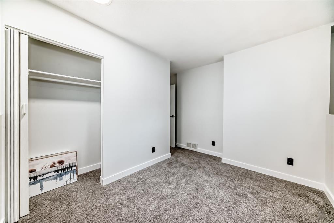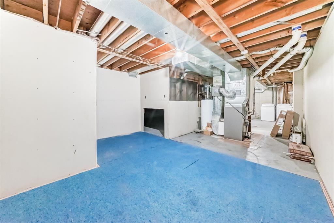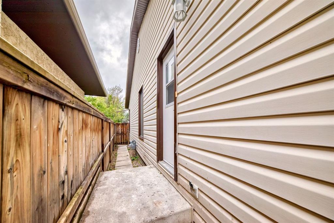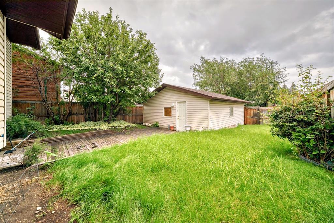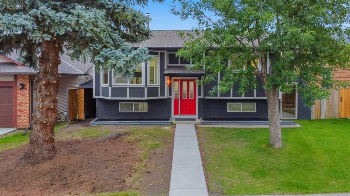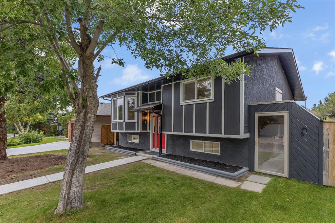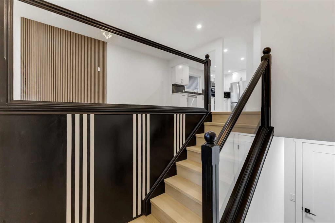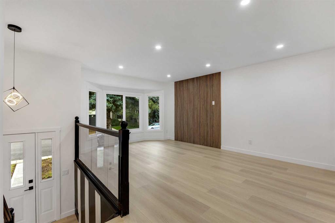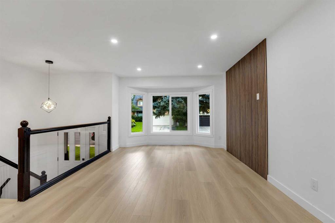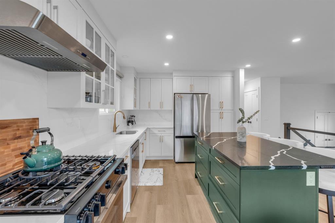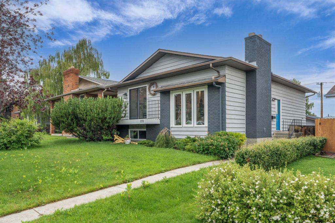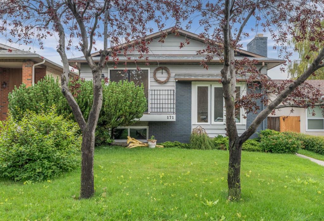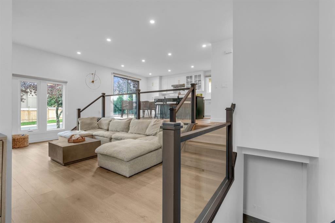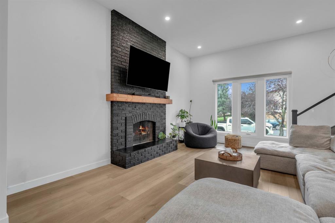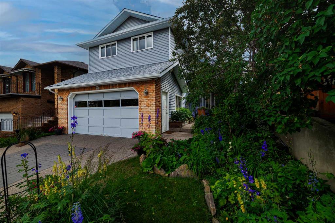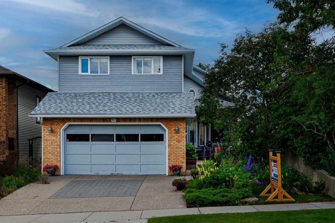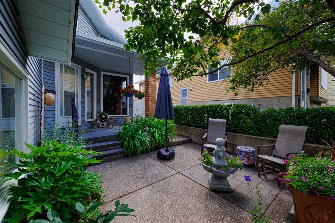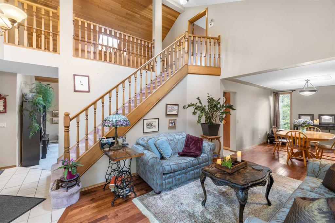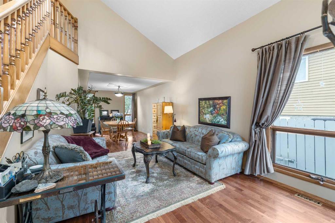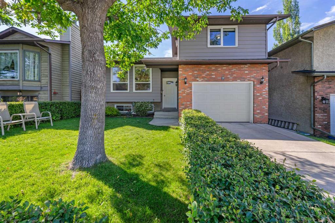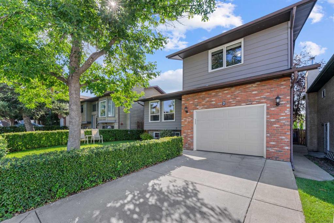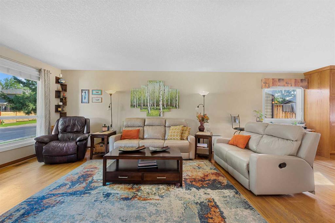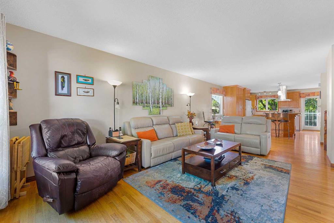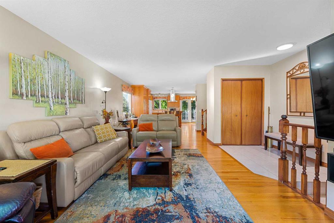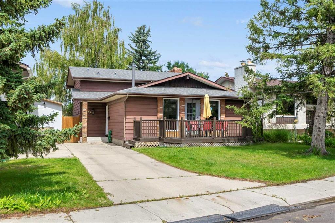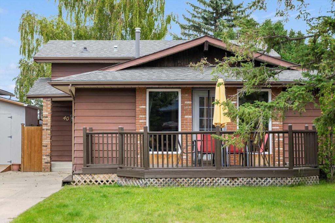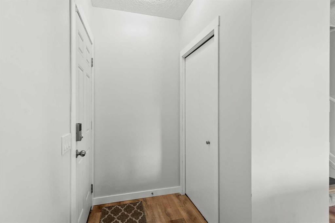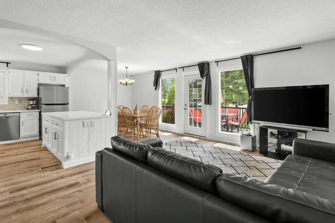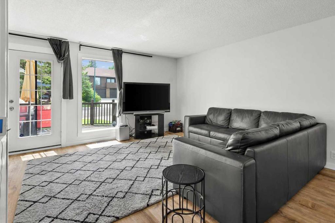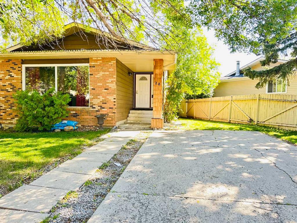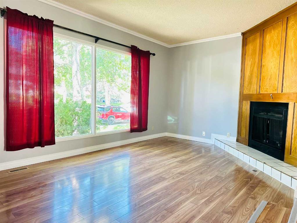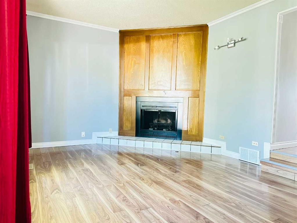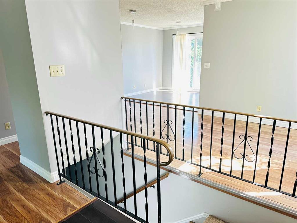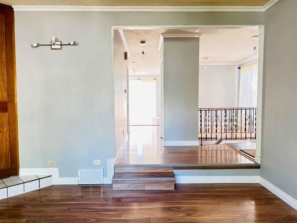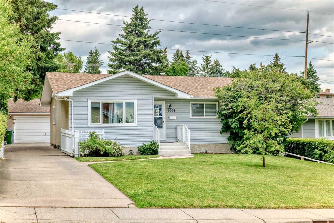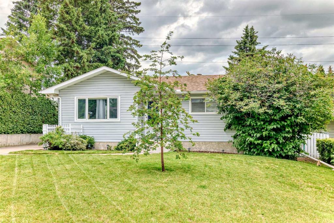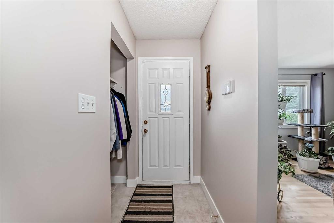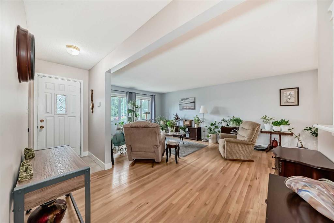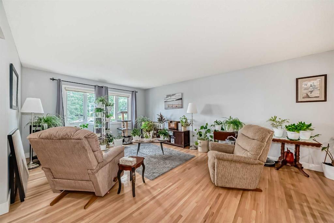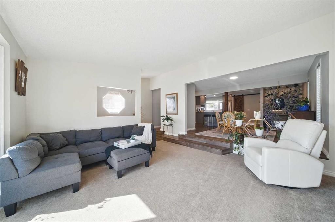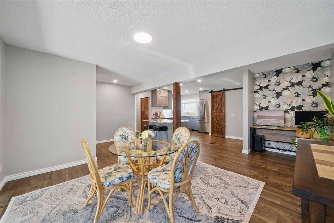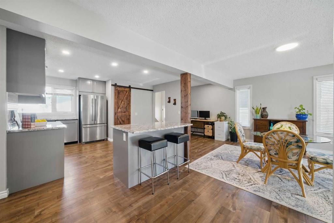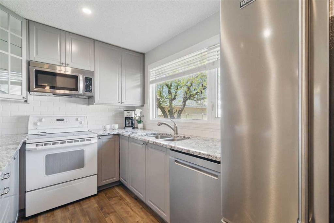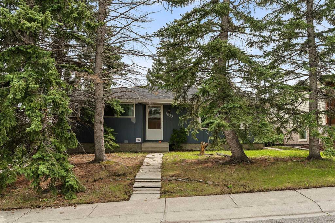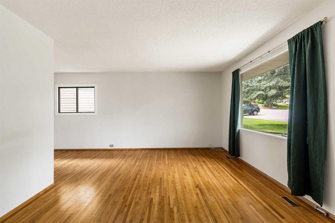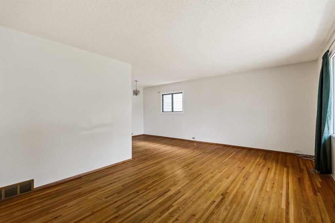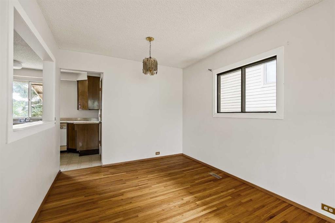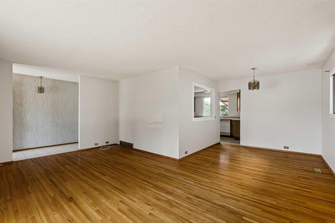55 Bernard Place NW
Calgary T3K 2B8
MLS® Number: A2244090
$ 585,000
4
BEDROOMS
3 + 0
BATHROOMS
1,082
SQUARE FEET
1981
YEAR BUILT
** PRICE JUST ADJUSTED $15,000.00 DOWN ON AUGUST 18. COME SEE **. Nicely upgrade 4 level split family home, 3rd level walk out to the yard, 5 bedrooms, 3 baths, on a quiet close in desirable Beddington Heights. Just before listing, the whole house was upgraded from the foyer right down to the third level. The last level is partially developed. Upgrades induce, new painting, new vinyl flooring, tiles and carpet (in the bedrooms). The kitchen was also renovated with new cabinets, quartz countertop, backsplash and nice tile flooring. The kitchen appliances are all newly installed including, stainless steel fridge, range, and over the range microwave and dishwasher. The baths and vanities are all new, as well as very modern light fixtures throughout the house. total of about $70,000.00 in renovations and upgrades.The roof and windows were replaced under 7years ago. The property comes with a double detached garage. Come and see for yourself. You will not be disappointed.
| COMMUNITY | Beddington Heights |
| PROPERTY TYPE | Detached |
| BUILDING TYPE | House |
| STYLE | 4 Level Split |
| YEAR BUILT | 1981 |
| SQUARE FOOTAGE | 1,082 |
| BEDROOMS | 4 |
| BATHROOMS | 3.00 |
| BASEMENT | Finished, Full, Walk-Out To Grade |
| AMENITIES | |
| APPLIANCES | Dishwasher, Electric Stove, Refrigerator, Washer/Dryer |
| COOLING | None |
| FIREPLACE | N/A |
| FLOORING | Carpet, Ceramic Tile, Vinyl |
| HEATING | Forced Air, Natural Gas |
| LAUNDRY | In Basement |
| LOT FEATURES | Back Lane |
| PARKING | Double Garage Detached |
| RESTRICTIONS | See Remarks |
| ROOF | Asphalt Shingle |
| TITLE | Fee Simple |
| BROKER | RE/MAX iRealty Innovations |
| ROOMS | DIMENSIONS (m) | LEVEL |
|---|---|---|
| Family Room | 15`1" x 12`11" | Lower |
| 3pc Bathroom | 3`9" x 7`10" | Lower |
| Bedroom | 7`9" x 10`10" | Lower |
| Bedroom | 11`0" x 8`3" | Lower |
| Entrance | 4`10" x 5`8" | Main |
| Eat in Kitchen | 10`10" x 12`11" | Main |
| Dining Room | 10`11" x 10`6" | Main |
| Living Room | 10`11" x 14`1" | Main |
| Bedroom | 8`6" x 8`7" | Upper |
| Bedroom | 8`0" x 11`9" | Upper |
| 4pc Bathroom | 7`11" x 5`0" | Upper |
| 3pc Ensuite bath | 4`7" x 8`0" | Upper |

