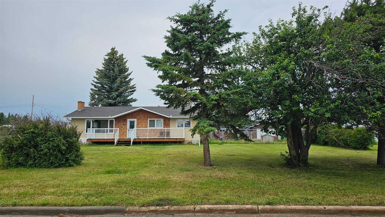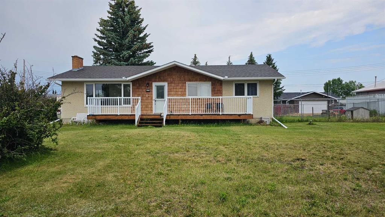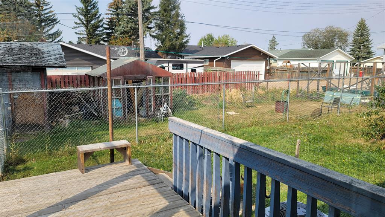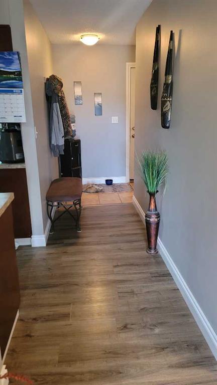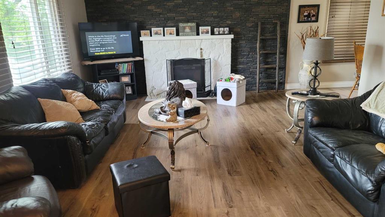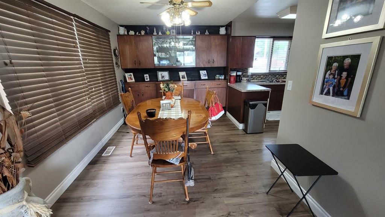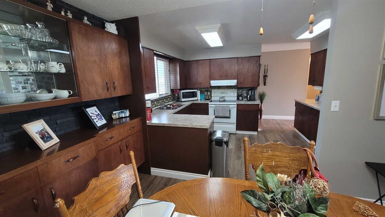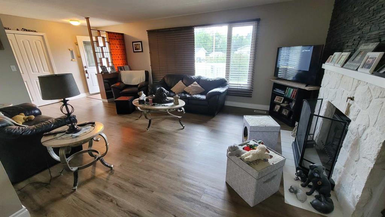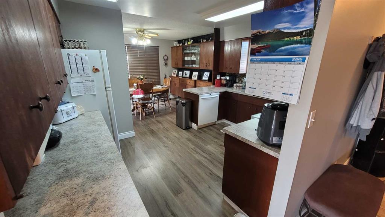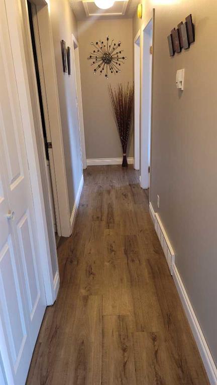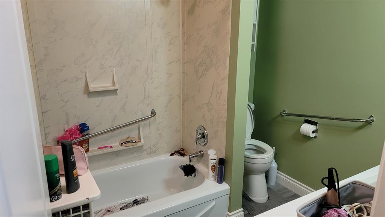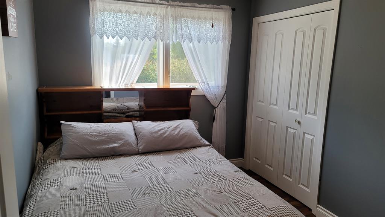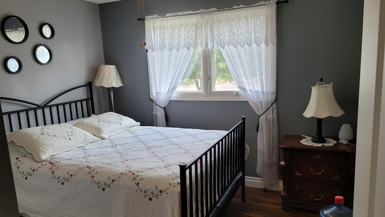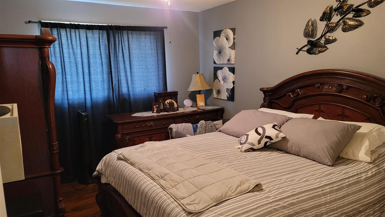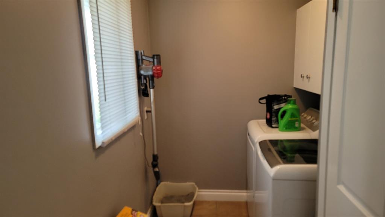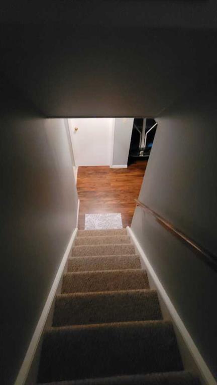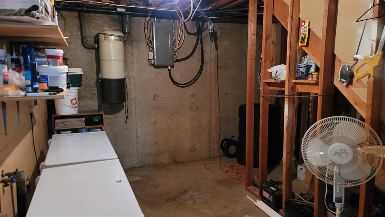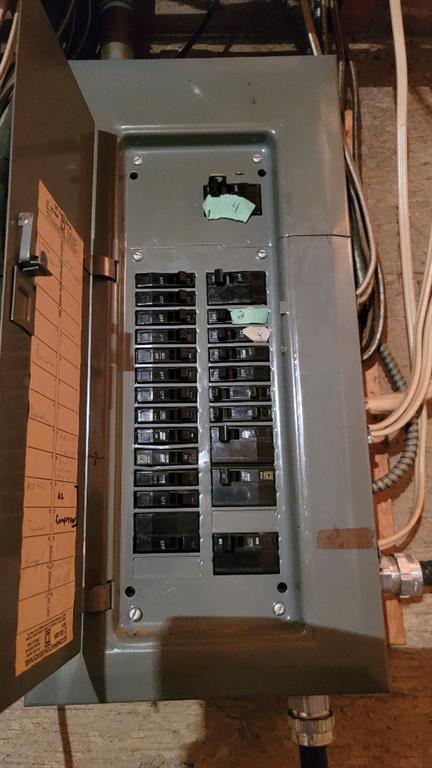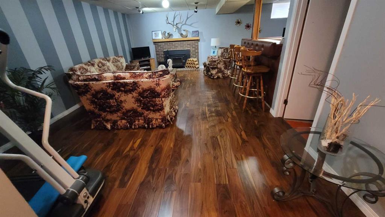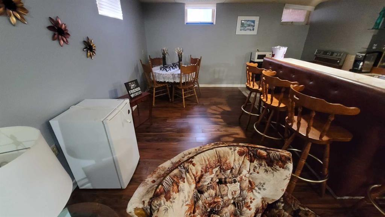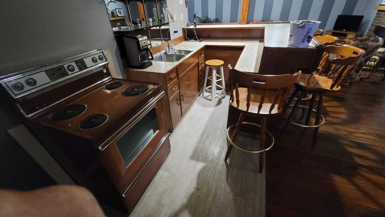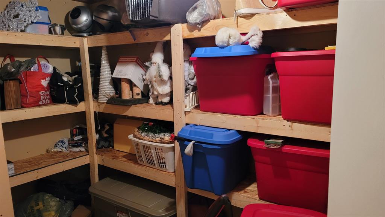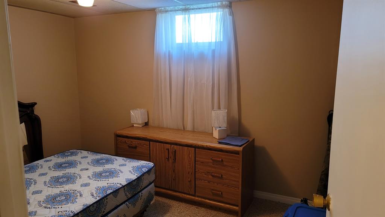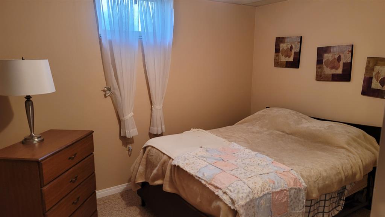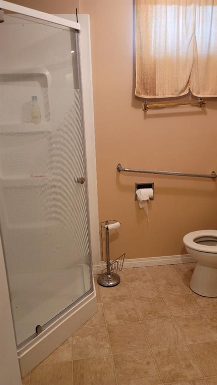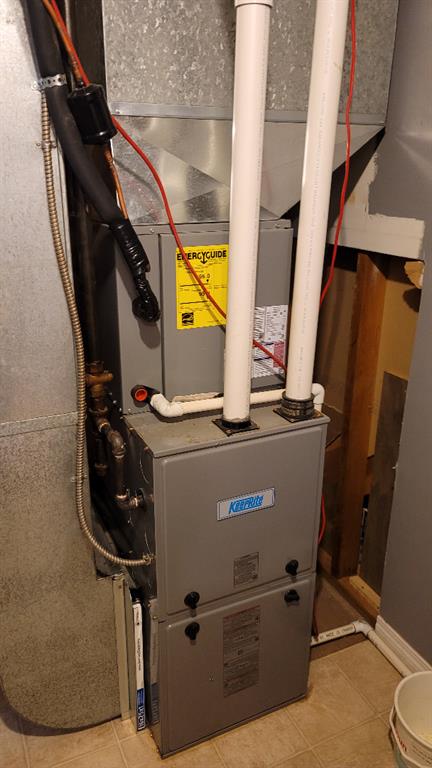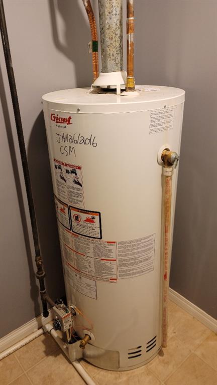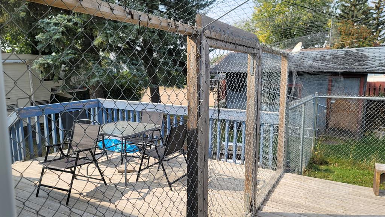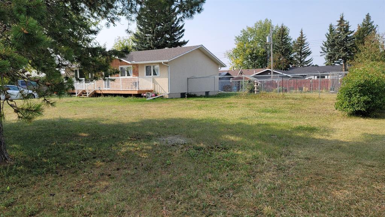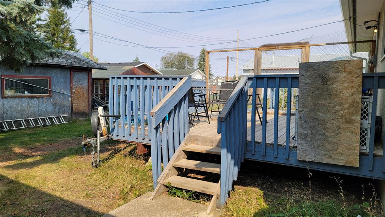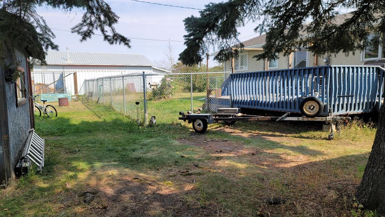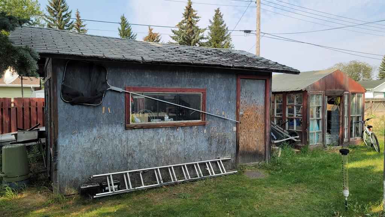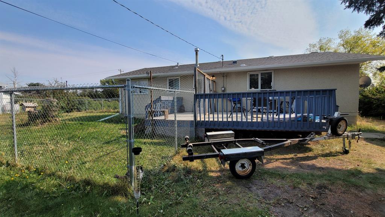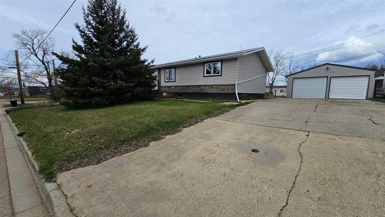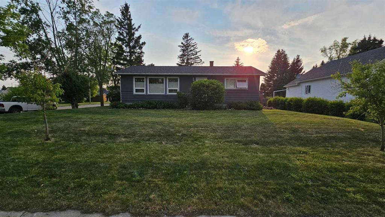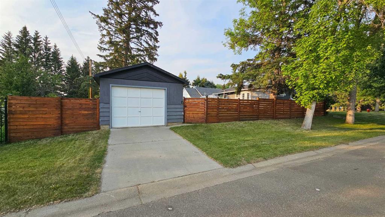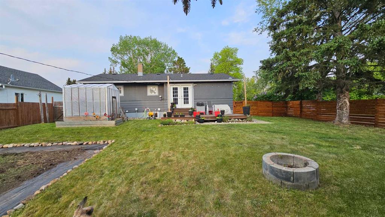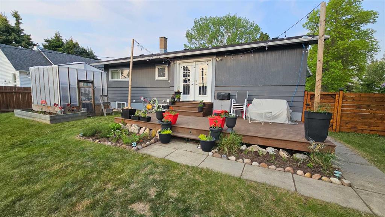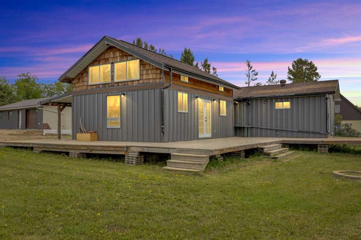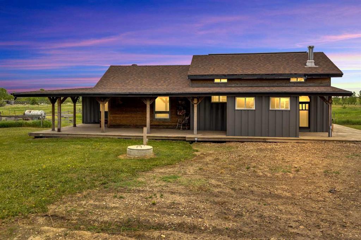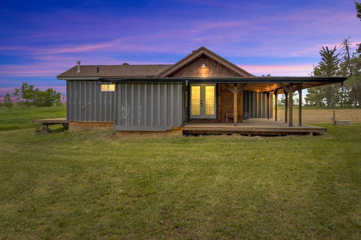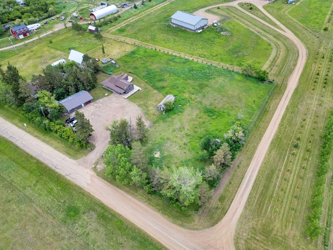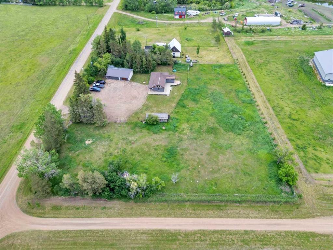$ 249,900
5
BEDROOMS
2 + 0
BATHROOMS
1,188
SQUARE FEET
1969
YEAR BUILT
With new shingles in 2020, laminate flooring, some newer appliances , this 1288 sq ft, five bedroom , two bath bungalow located in Castor may be what you need. Clad in stucco and having new cedar trim out front, this sturdy home was built in 1969 and sits on two 55x120 lots totaling 13200 sq ft of yard space, complete with a crab apple tree and your own water well. Some windows were replaced in 1991 along with the finishing of the basement(drop ceiling and drywall), laminate flooring . There are two wood fireplaces(both have not been used since they moved in); one in the living room which now has an electric heater insert, and one down in the family room(closed off) near the wet bar area. The installation of the new HE furnace and central AC has been a blessing in the heat and a new sewer line has been installed also. You will also enjoy the main floor laundry, spacious rooms and large kitchen, dining and living room areas. Outside are two sheds, large decks- front is brand new and rear attaches to the fenced dog space. The lot is big enough for the addition of a double garage if so desire. Downstairs beds and primary bedroom furniture are included.
| COMMUNITY | |
| PROPERTY TYPE | Detached |
| BUILDING TYPE | House |
| STYLE | Bungalow |
| YEAR BUILT | 1969 |
| SQUARE FOOTAGE | 1,188 |
| BEDROOMS | 5 |
| BATHROOMS | 2.00 |
| BASEMENT | Full, Partially Finished |
| AMENITIES | |
| APPLIANCES | Dishwasher, Dryer, Electric Stove, Freezer, Garburator, Refrigerator, Stove(s), Washer |
| COOLING | Central Air |
| FIREPLACE | Brick Facing, Family Room, Living Room, Wood Burning |
| FLOORING | Carpet, Laminate |
| HEATING | Forced Air, Natural Gas |
| LAUNDRY | Main Level |
| LOT FEATURES | Fruit Trees/Shrub(s), Landscaped, Standard Shaped Lot |
| PARKING | Gravel Driveway, Off Street |
| RESTRICTIONS | None Known |
| ROOF | Asphalt Shingle |
| TITLE | Fee Simple |
| BROKER | Sutton Landmark Realty |
| ROOMS | DIMENSIONS (m) | LEVEL |
|---|---|---|
| Family Room | 22`2" x 13`3" | Basement |
| Game Room | 14`1" x 12`1" | Basement |
| Furnace/Utility Room | 12`11" x 7`7" | Basement |
| Storage | 11`1" x 6`5" | Basement |
| Bedroom | 10`1" x 9`2" | Basement |
| Bedroom | 12`5" x 9`2" | Basement |
| 3pc Bathroom | Basement | |
| 4pc Bathroom | Main | |
| Kitchen | 13`5" x 9`1" | Main |
| Dining Room | 13`11" x 9`3" | Main |
| Living Room | 19`5" x 13`7" | Main |
| Entrance | 11`0" x 4`0" | Main |
| Bedroom | 10`3" x 8`5" | Main |
| Bedroom | 10`1" x 9`1" | Main |
| Bedroom - Primary | 13`2" x 9`1" | Main |

