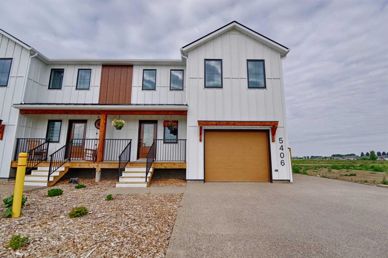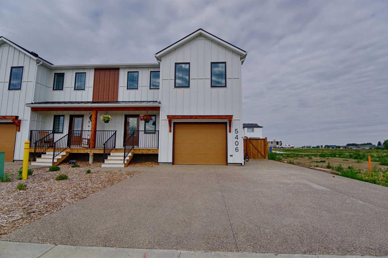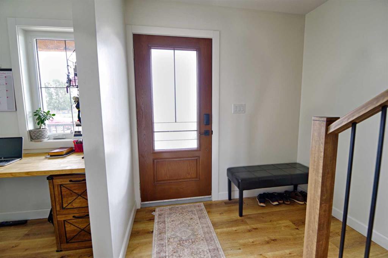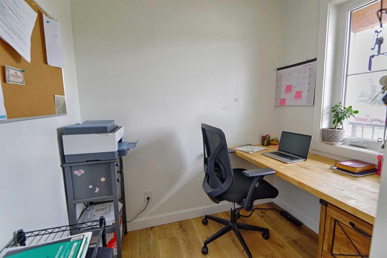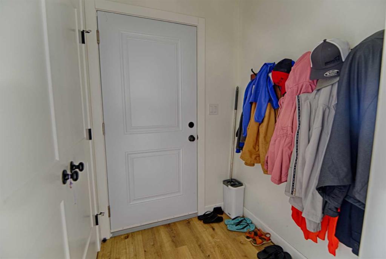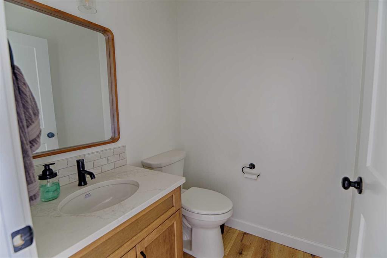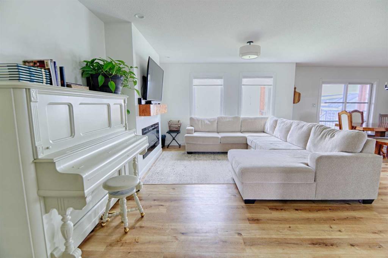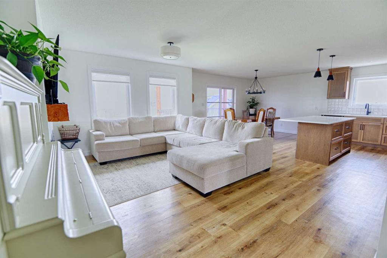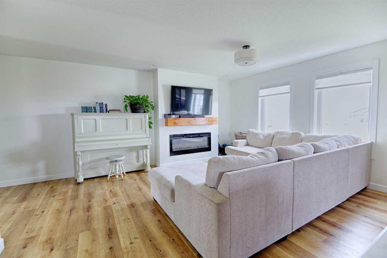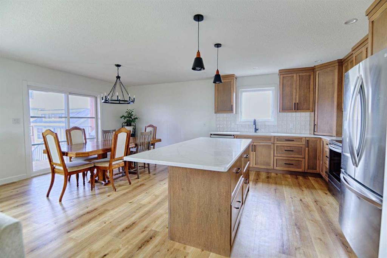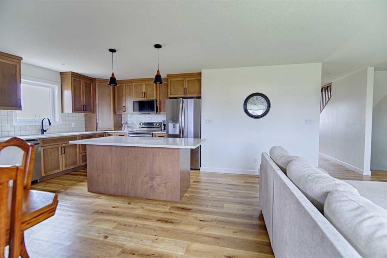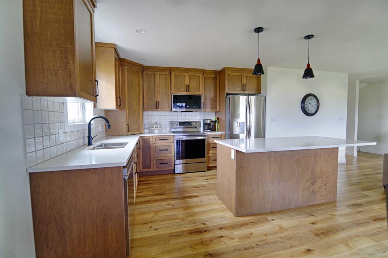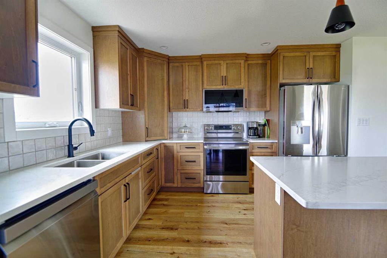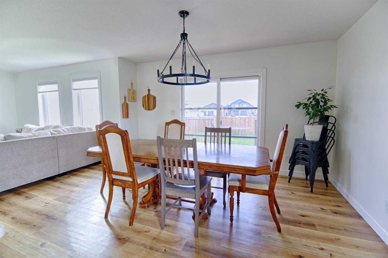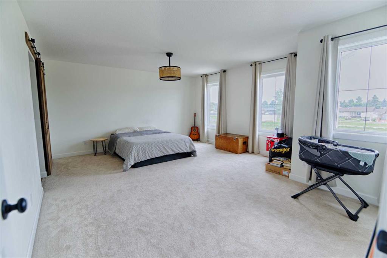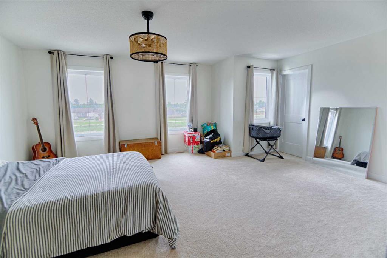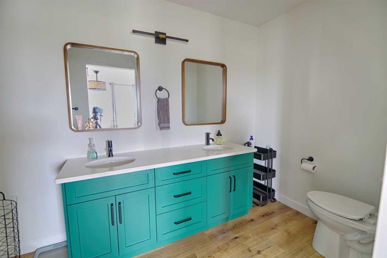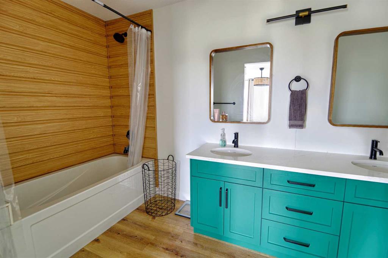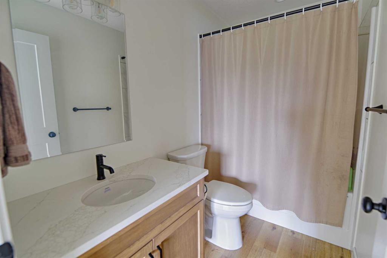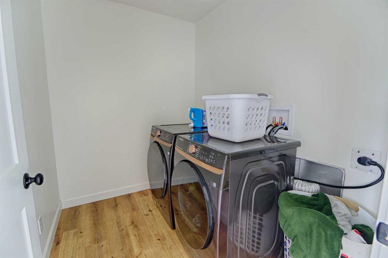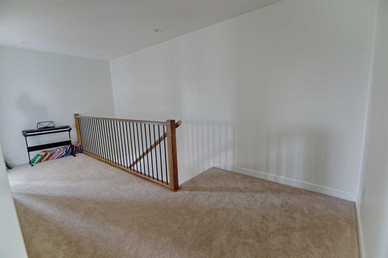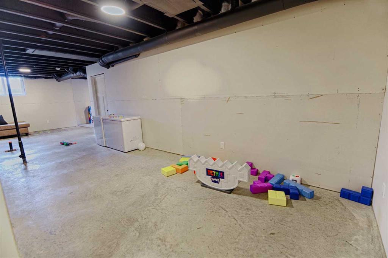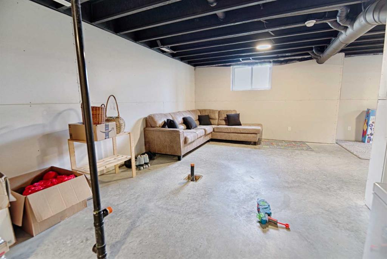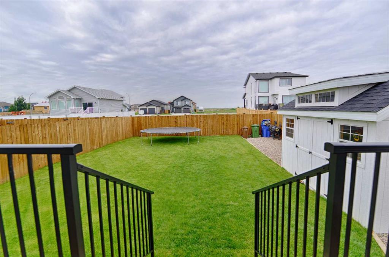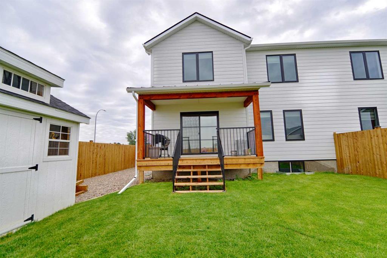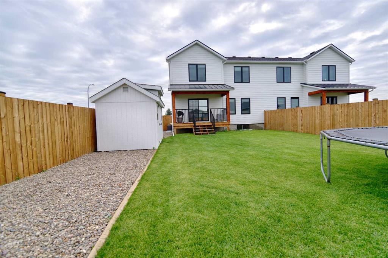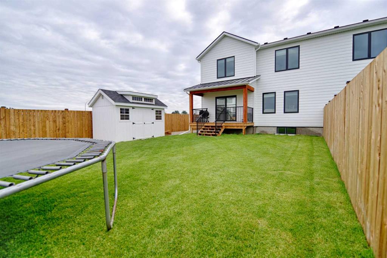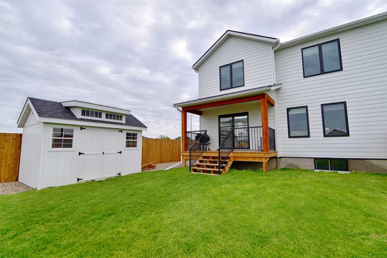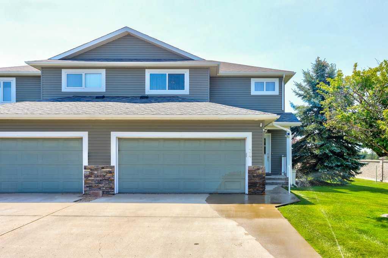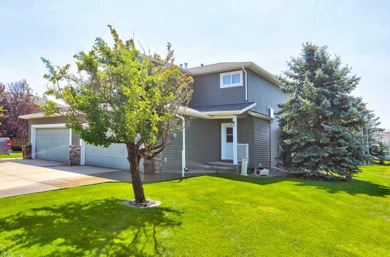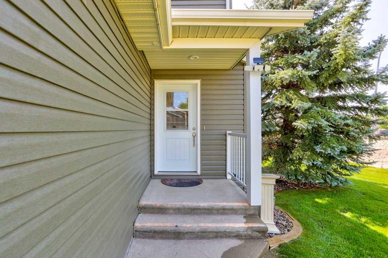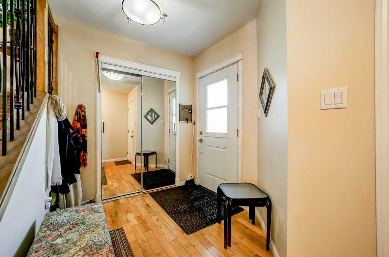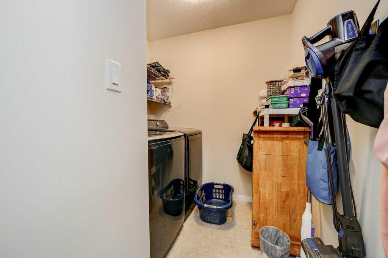$ 435,000
3
BEDROOMS
2 + 1
BATHROOMS
2024
YEAR BUILT
Welcome to this beautifully built semi-detached home in the desirable Westview area of Taber. With nearly 2,000 square feet of living space above ground, this family-sized home offers both functionality and room to grow. The main floor features a spacious kitchen and dining area—perfect for gatherings—along with a convenient 2-piece bath and a cozy office nook near the front entrance. Upstairs, you'll find three generously sized bedrooms, including a primary suite with a walk-in closet and full ensuite, plus another full bathroom for added convenience. A concrete party wall between units provides excellent soundproofing, giving you the quiet and privacy you expect from a single-family home. The basement is roughed in for a bathroom and remains an open canvas ready for your personal touch. This home offers space, comfort, and lasting value in a great neighborhood.
| COMMUNITY | |
| PROPERTY TYPE | Semi Detached (Half Duplex) |
| BUILDING TYPE | Duplex |
| STYLE | 2 Storey, Side by Side |
| YEAR BUILT | 2024 |
| SQUARE FOOTAGE | 1,984 |
| BEDROOMS | 3 |
| BATHROOMS | 3.00 |
| BASEMENT | Full, Unfinished |
| AMENITIES | |
| APPLIANCES | Dishwasher, Dryer, Microwave Hood Fan, Range, Refrigerator, Washer |
| COOLING | Central Air |
| FIREPLACE | Electric |
| FLOORING | Vinyl Plank |
| HEATING | Forced Air |
| LAUNDRY | Laundry Room, Upper Level |
| LOT FEATURES | Back Lane, Back Yard |
| PARKING | Off Street, Parking Pad, Single Garage Attached |
| RESTRICTIONS | None Known |
| ROOF | Asphalt Shingle |
| TITLE | Fee Simple |
| BROKER | REAL BROKER |
| ROOMS | DIMENSIONS (m) | LEVEL |
|---|---|---|
| Kitchen | 11`9" x 9`11" | Main |
| Living Room | 15`7" x 19`4" | Main |
| Dining Room | 13`9" x 11`1" | Main |
| Office | 5`0" x 7`0" | Main |
| 2pc Bathroom | 5`0" x 5`0" | Main |
| Bedroom - Primary | 18`0" x 15`0" | Second |
| 5pc Ensuite bath | 13`0" x 6`0" | Second |
| Bedroom | 13`9" x 13`9" | Second |
| Bedroom | 12`3" x 11`9" | Second |
| 4pc Bathroom | 5`0" x 8`7" | Second |
| Laundry | 7`10" x 6`1" | Second |

