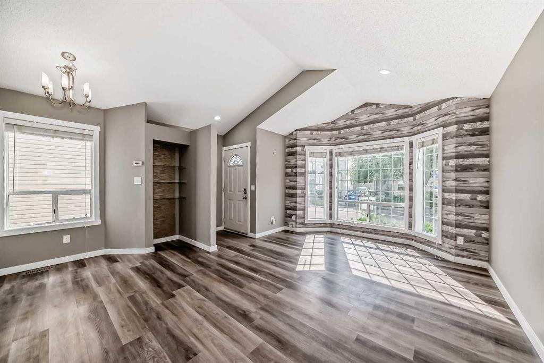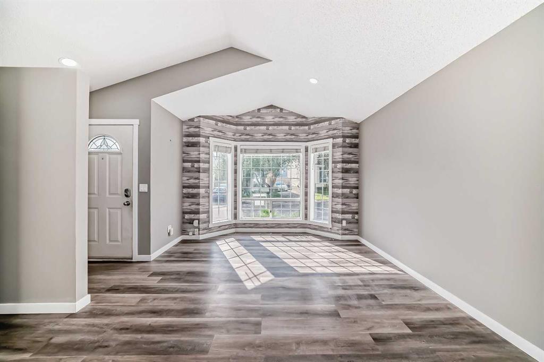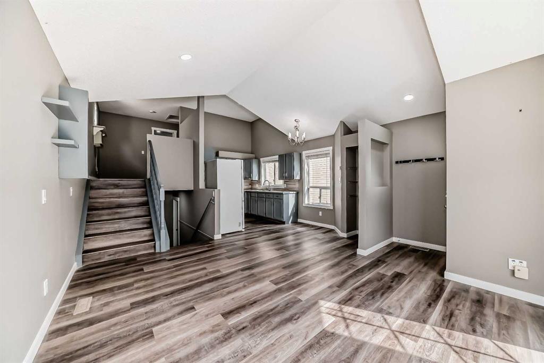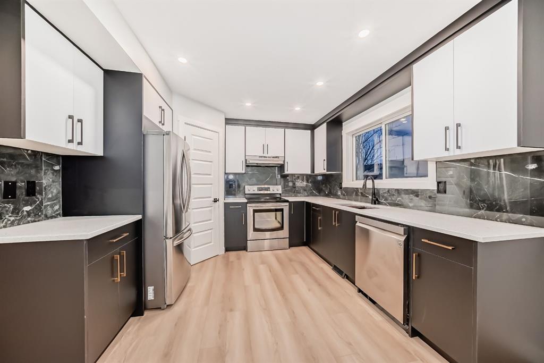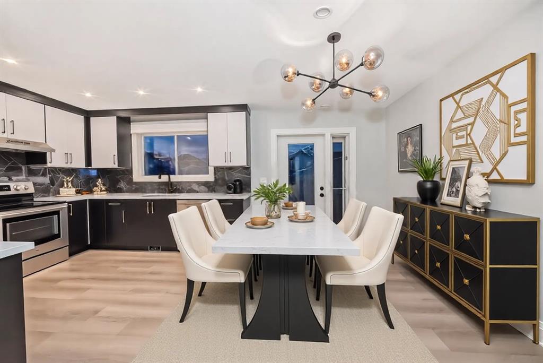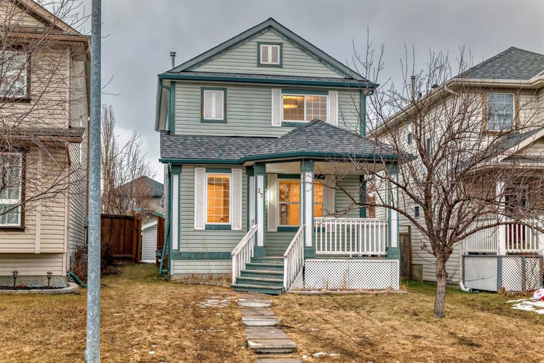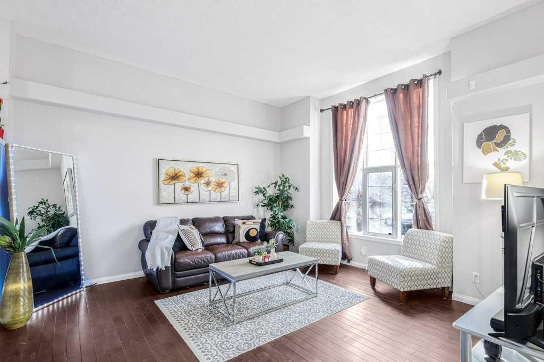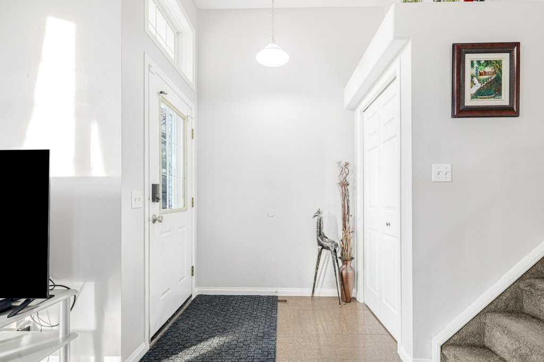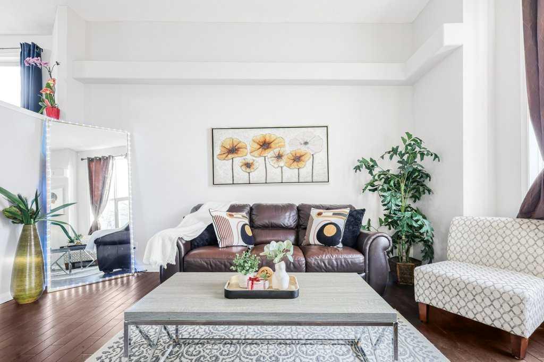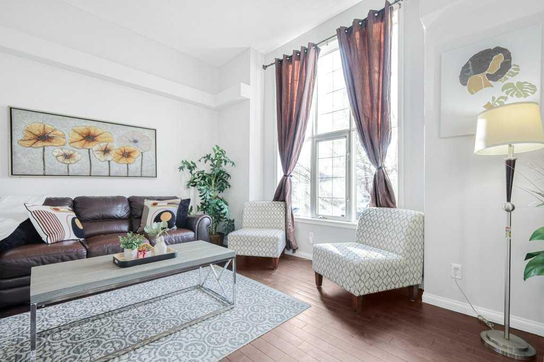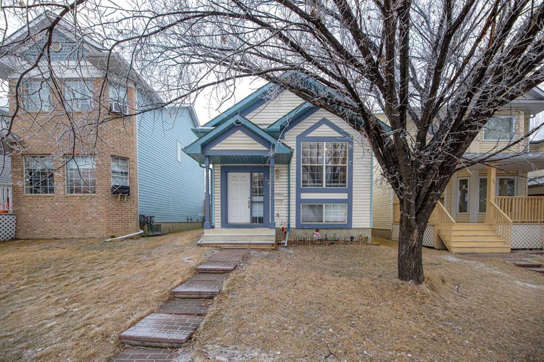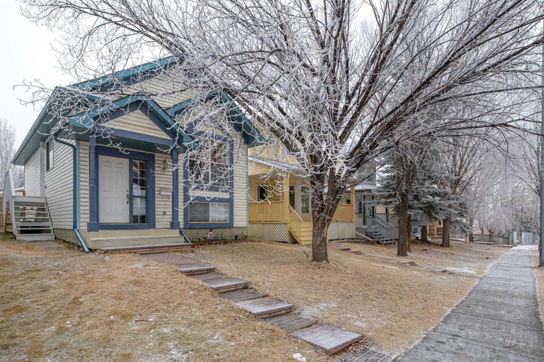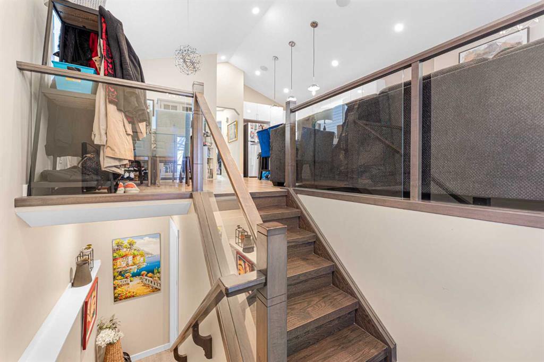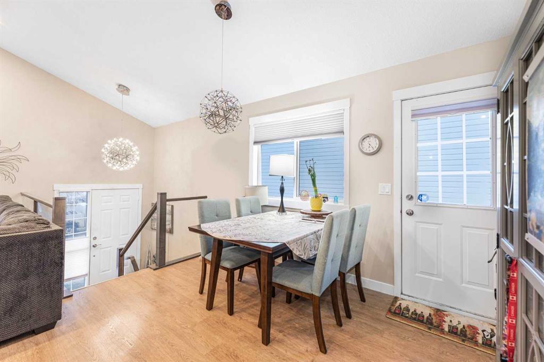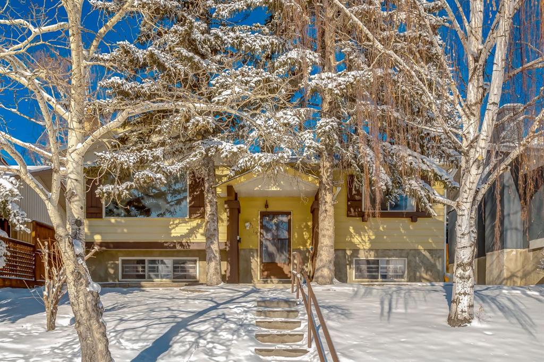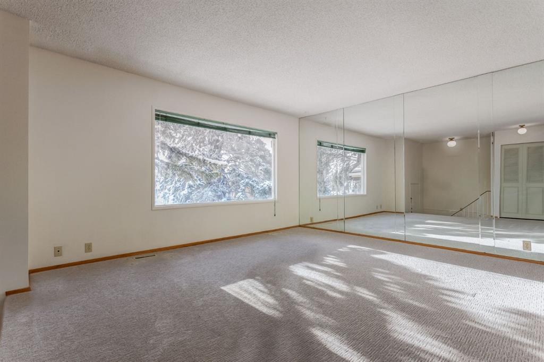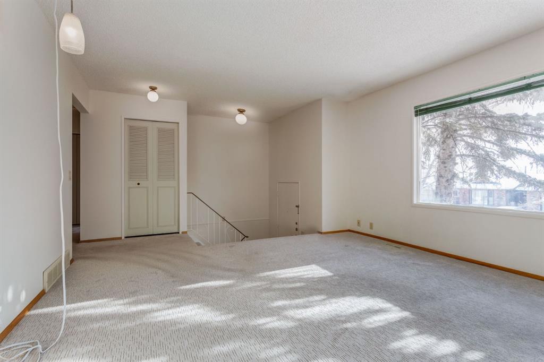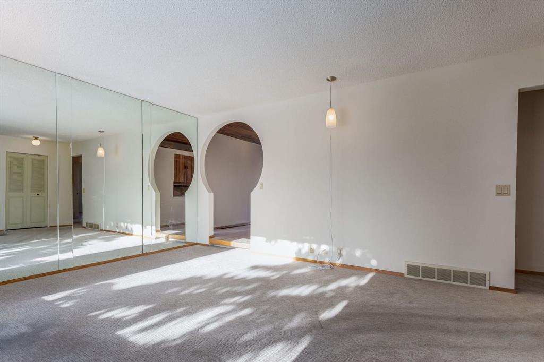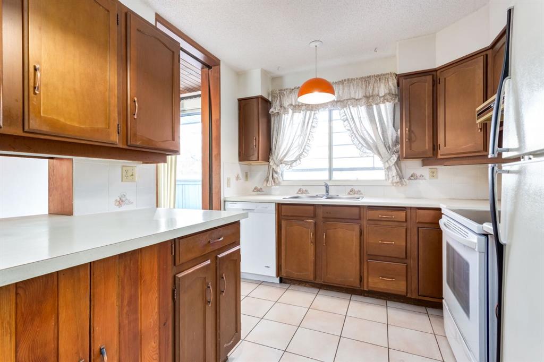54 Harvest Creek Close NE
Calgary T3K 4P7
MLS® Number: A2196230
$ 485,900
2
BEDROOMS
1 + 1
BATHROOMS
1,026
SQUARE FEET
1997
YEAR BUILT
Welcome to this RARE bi-level walkout home in the desirable Harvest Hills community! This unique property boasts a large green space and a privately reserved view of the stunning Travelling Light artwork. The southeast-facing backyard features a spacious deck, allowing natural light to flood the living room and kitchen throughout the day. The bright and open-concept main floor offers a seamless flow between the living room, dining area, and kitchen, creating a perfect space for both relaxation and entertaining. This level also includes a great-sized master bedroom with a private 2-piece ensuite, a second spacious bedroom, and a full 4-piece bathroom. The undeveloped walkout basement offers a blank canvas for your dream space. Whether you envision a family room, additional bedrooms, a secondary suite, or a custom entertainment area, the possibilities are endless! Situated in a convenient and family-friendly neighborhood, this home is: - Steps away from playgrounds and massive green spaces - Minutes from schools, shopping centers, restaurants, and recreational facilities - Easily accessible to Deerfoot Trail—providing quick routes to the airport, downtown Calgary, and more! Don’t miss this incredible opportunity—schedule your private showing today!
| COMMUNITY | Harvest Hills |
| PROPERTY TYPE | Detached |
| BUILDING TYPE | House |
| STYLE | Bi-Level |
| YEAR BUILT | 1997 |
| SQUARE FOOTAGE | 1,026 |
| BEDROOMS | 2 |
| BATHROOMS | 2.00 |
| BASEMENT | Full, Unfinished, Walk-Out To Grade |
| AMENITIES | |
| APPLIANCES | Dishwasher, Dryer, Electric Stove, Freezer, Garage Control(s), Microwave, Range Hood, Refrigerator, Washer |
| COOLING | None |
| FIREPLACE | N/A |
| FLOORING | Carpet, Laminate, Linoleum |
| HEATING | Forced Air |
| LAUNDRY | In Basement, Laundry Room |
| LOT FEATURES | Private, Sloped Down |
| PARKING | Double Garage Attached |
| RESTRICTIONS | None Known |
| ROOF | Asphalt Shingle |
| TITLE | Fee Simple |
| BROKER | Homecare Realty Ltd. |
| ROOMS | DIMENSIONS (m) | LEVEL |
|---|---|---|
| Entrance | 7`8" x 4`8" | Main |
| Living Room | 13`6" x 17`1" | Main |
| Kitchen | 9`4" x 10`0" | Main |
| Dining Room | 12`2" x 7`10" | Main |
| Bedroom | 10`11" x 11`5" | Main |
| Bedroom - Primary | 14`7" x 10`5" | Main |
| 4pc Bathroom | 7`11" x 4`11" | Main |
| 2pc Ensuite bath | 5`0" x 4`11" | Main |



































