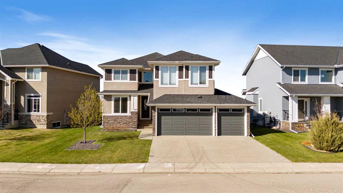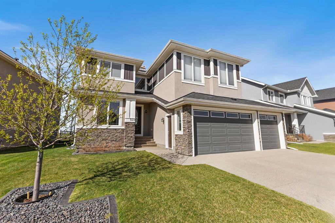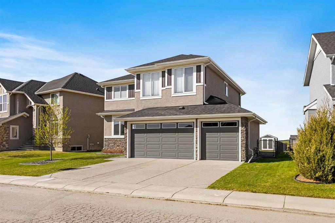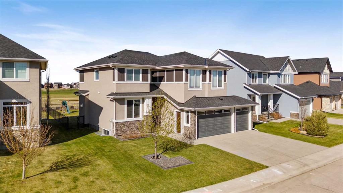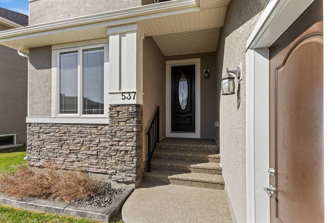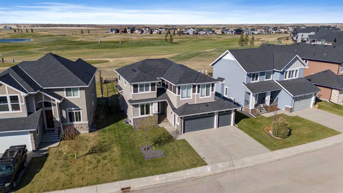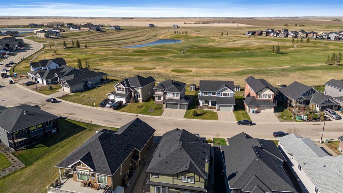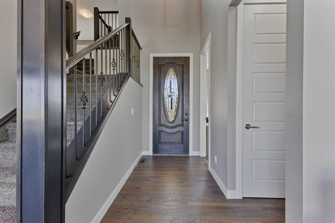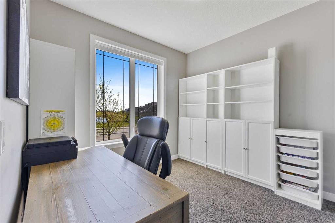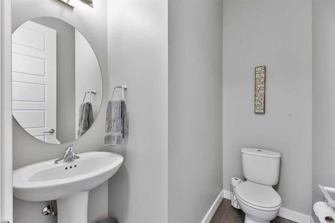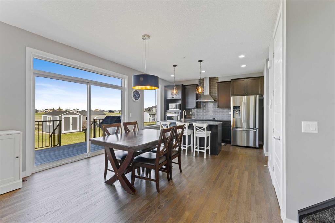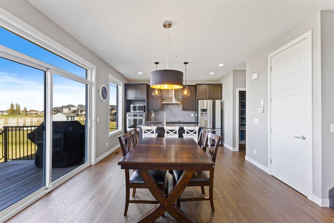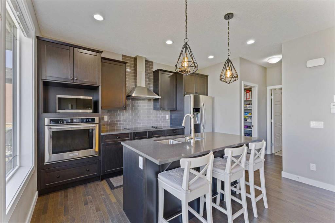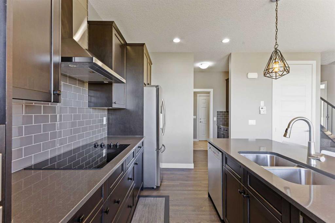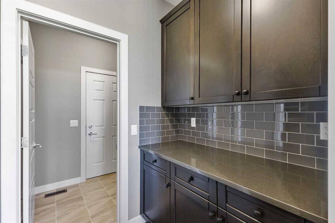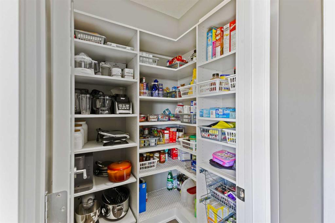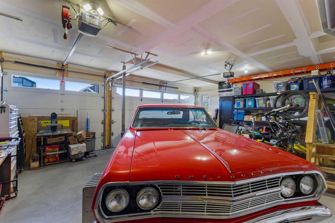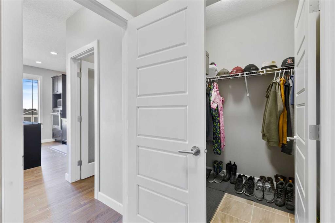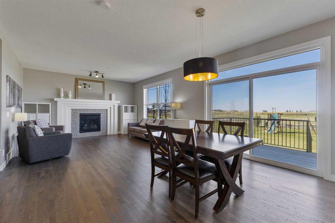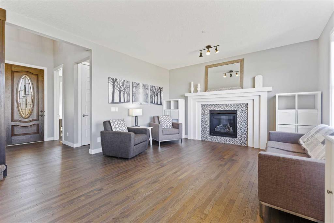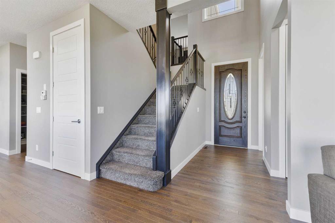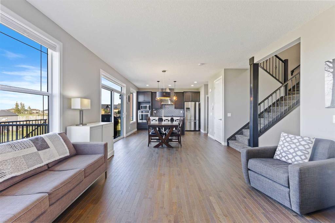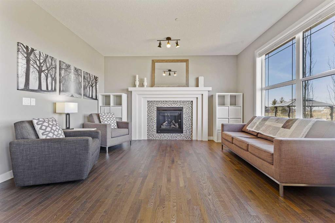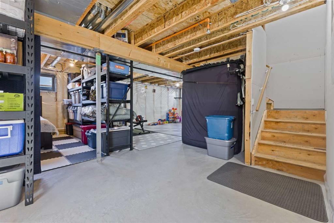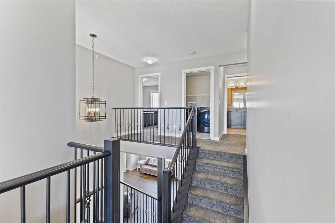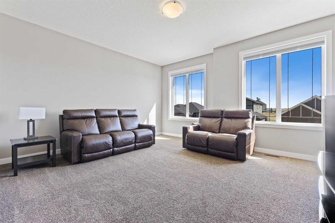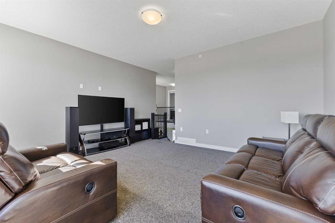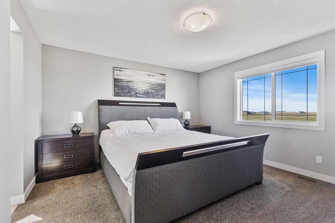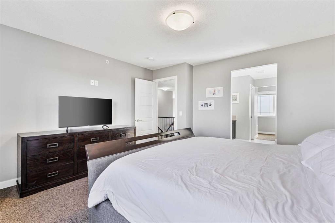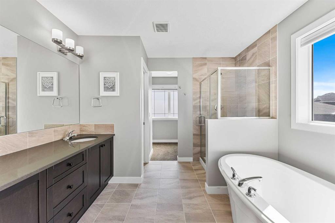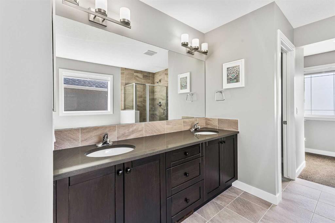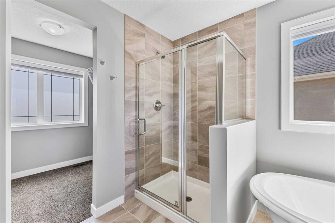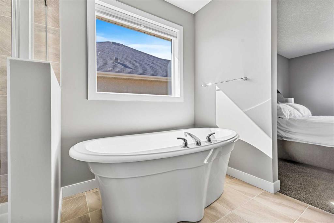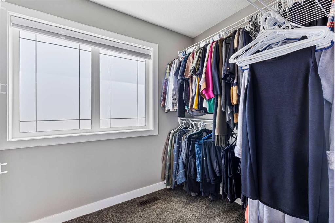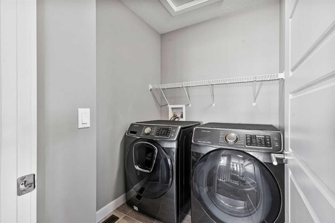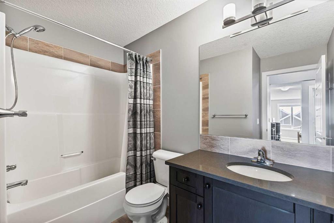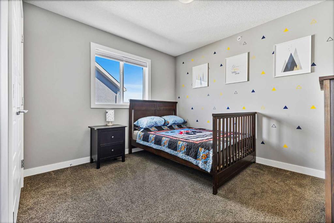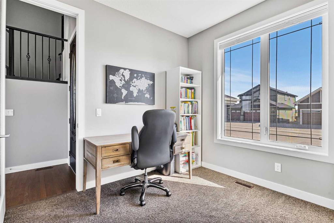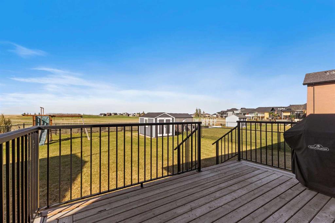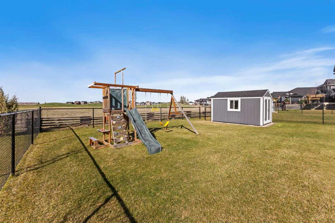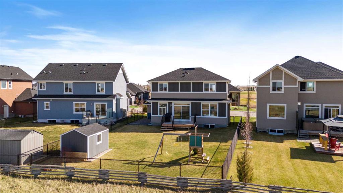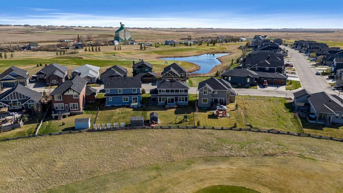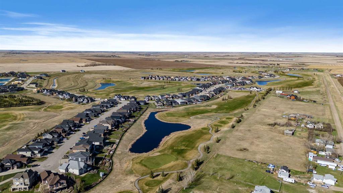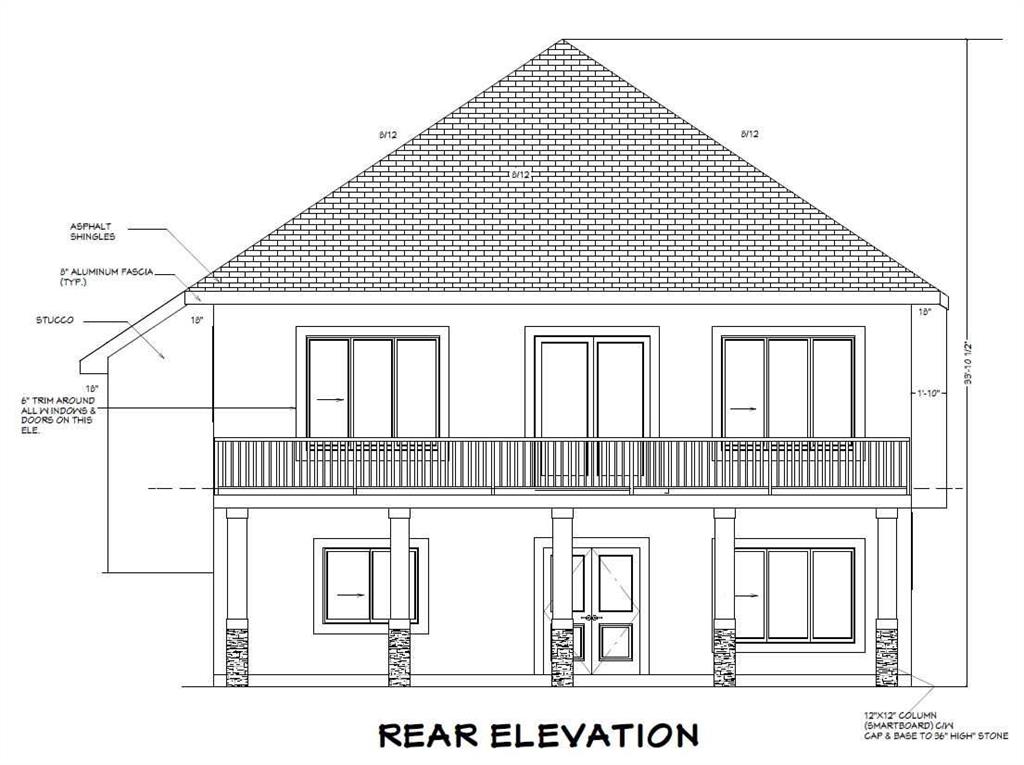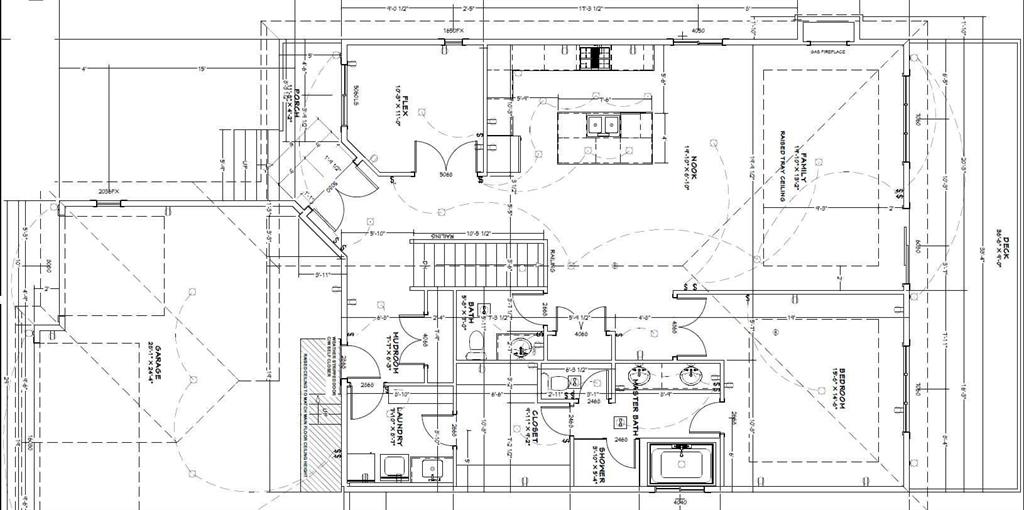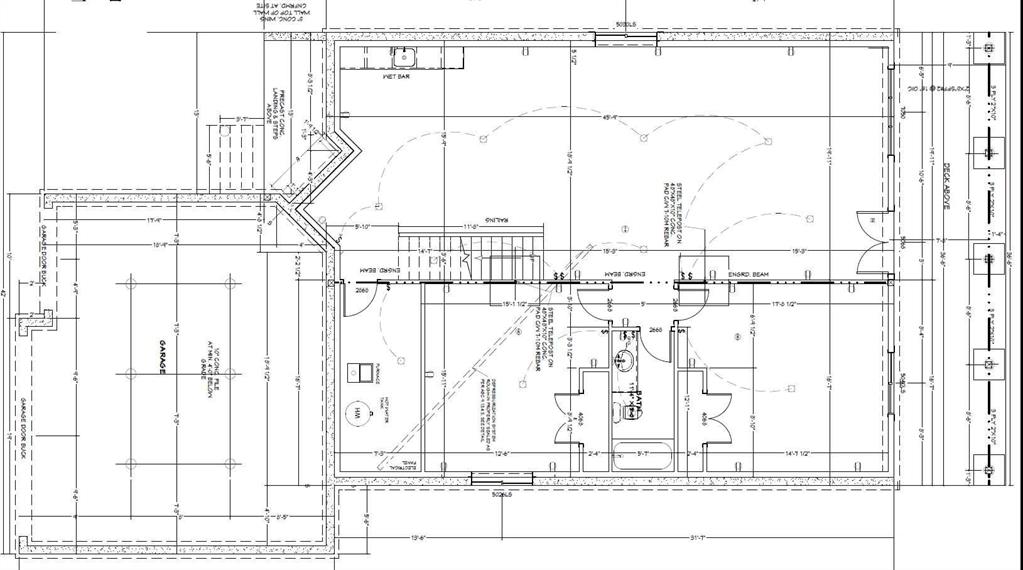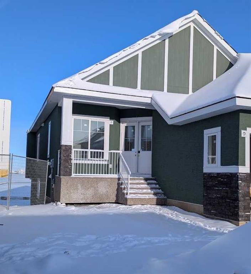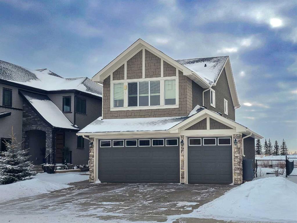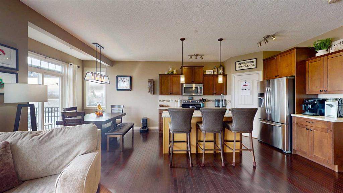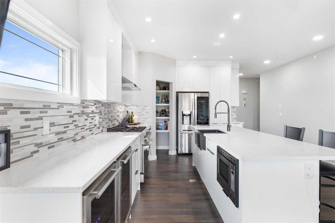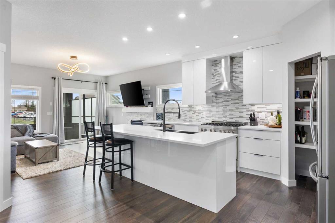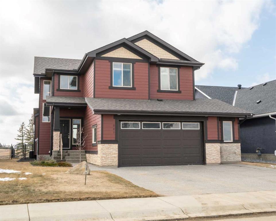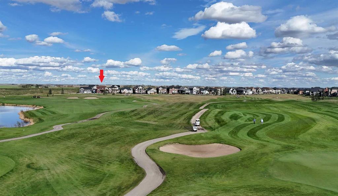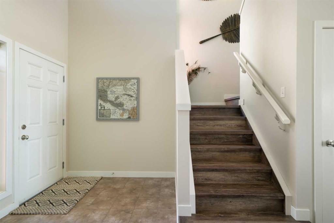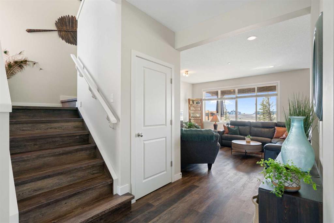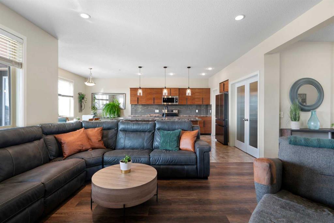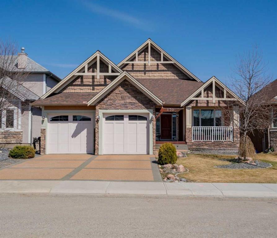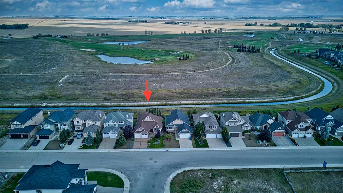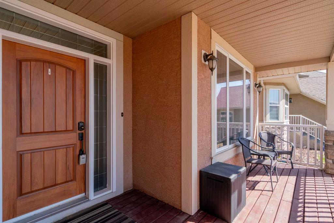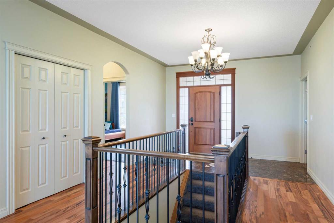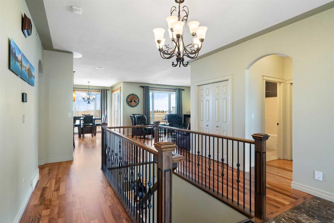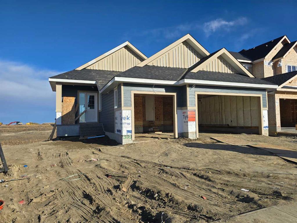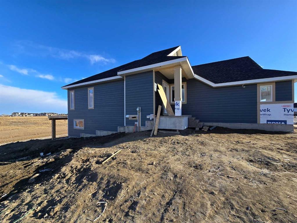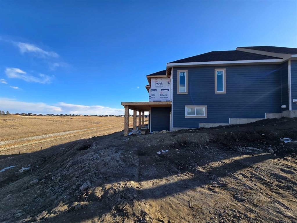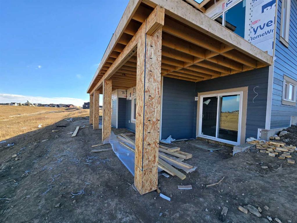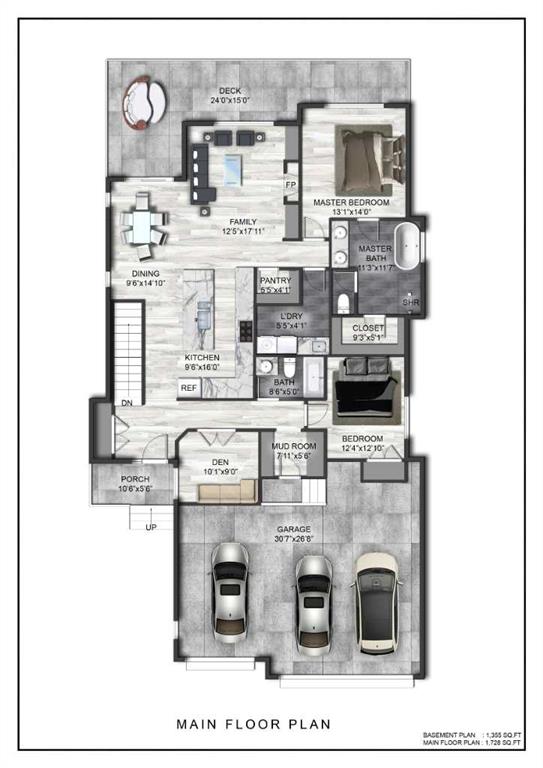537 Muirfield Crescent
Lyalta T0J1Y1
MLS® Number: A2215075
$ 674,900
3
BEDROOMS
2 + 1
BATHROOMS
2017
YEAR BUILT
** Love Your Lifestyle – Golf Course Views, Wine & WOW! *** Welcome to your executive-level escape in the stunning golf community of The Lakes of Muirfield – where every day feels like a vacation! This contemporary 2-storey beauty offers over 2100 sq. ft. of pure luxury, nestled right on the fairways of Muirfield Golf Course. Features You’ll Fall For: • 3 Bedrooms, 2.5 Baths – Plenty of space for rest, guests & zest • Gourmet Kitchen – Quartz countertops, butler pantry & serious “chef’s kiss” energy • 9' Ceilings – Because style should have room to breathe • Owner’s Retreat – Spa-like ensuite with soaker tub (wine time, every time!) • Upstairs Laundry – AKA: no more lugging baskets • A/C – Keeping things cool “all summer long” ** • Triple Car Garage / Man Cave Goals – Room for toys, tools & tailgates, fenced backyard. Step outside to your fully landscaped backyard, complete with underground sprinklers and a breathtaking sunset view from your private deck. It’s the perfect place to unwind with a glass of wine after a day on the green. ** Location Highlights: • 30 min to Calgary • 20 min to Strathmore • 30 min to Calgary Intl Airport Whether you're teeing off at sunrise or sipping wine at sunset, this home offers the lifestyle you deserve. UPDATE FOR THE BRAND NEW ROOF: Class 4 impact resistant shingles, install for May 9 2025
| COMMUNITY | Lakes of Muirfield |
| PROPERTY TYPE | Detached |
| BUILDING TYPE | House |
| STYLE | 2 Storey |
| YEAR BUILT | 2017 |
| SQUARE FOOTAGE | 2,124 |
| BEDROOMS | 3 |
| BATHROOMS | 3.00 |
| BASEMENT | Full, Unfinished |
| AMENITIES | |
| APPLIANCES | Built-In Oven, Central Air Conditioner, Dishwasher, Electric Cooktop, Garage Control(s), Microwave, Range Hood, Refrigerator, Washer/Dryer, Window Coverings |
| COOLING | Central Air |
| FIREPLACE | Gas |
| FLOORING | Carpet, Ceramic Tile, Hardwood |
| HEATING | Forced Air, Natural Gas |
| LAUNDRY | Upper Level |
| LOT FEATURES | Back Yard, Backs on to Park/Green Space, Close to Clubhouse, Landscaped, No Neighbours Behind, On Golf Course, Rectangular Lot, Street Lighting, Views |
| PARKING | Heated Garage, Triple Garage Attached |
| RESTRICTIONS | Utility Right Of Way |
| ROOF | Asphalt Shingle, See Remarks |
| TITLE | Fee Simple |
| BROKER | CIR Realty |
| ROOMS | DIMENSIONS (m) | LEVEL |
|---|---|---|
| Kitchen | 9`9" x 12`11" | Main |
| Living Room | 15`0" x 14`3" | Main |
| Dining Room | 8`8" x 13`4" | Main |
| Den | 9`11" x 9`11" | Main |
| 2pc Bathroom | 6`6" x 5`4" | Main |
| Bedroom | 10`0" x 11`11" | Upper |
| Bedroom - Primary | 13`11" x 13`2" | Upper |
| Bedroom | 10`11" x 9`10" | Upper |
| Laundry | 5`5" x 6`6" | Upper |
| 5pc Ensuite bath | 10`2" x 9`1" | Upper |
| 4pc Bathroom | 7`9" x 9`0" | Upper |
| Bonus Room | 16`7" x 17`5" | Upper |

