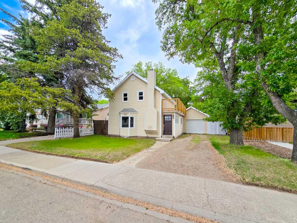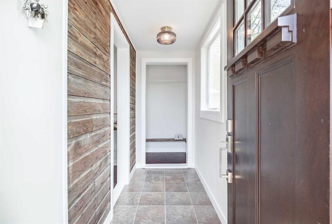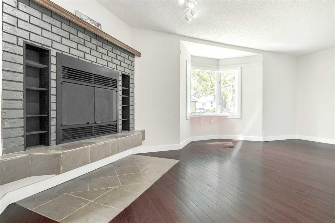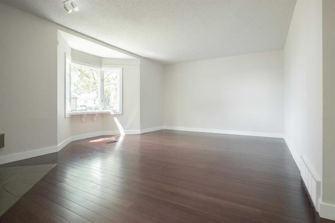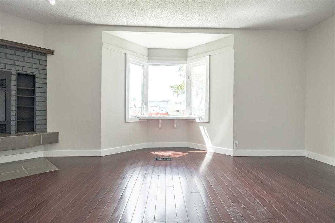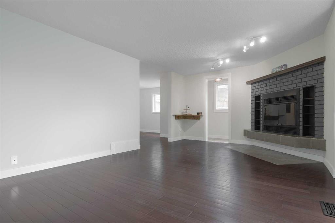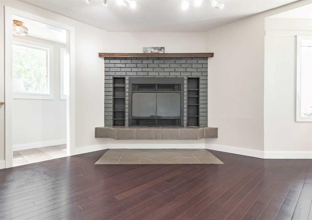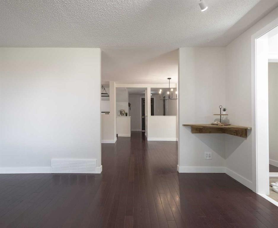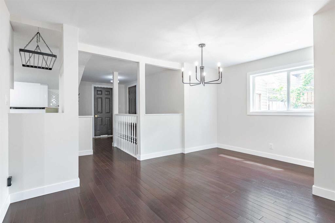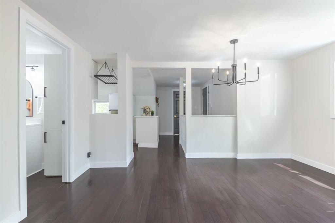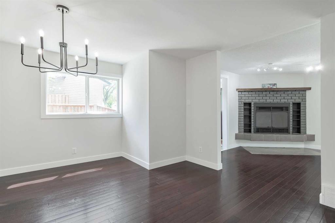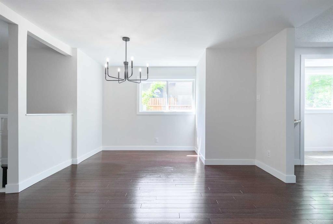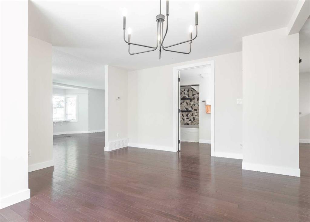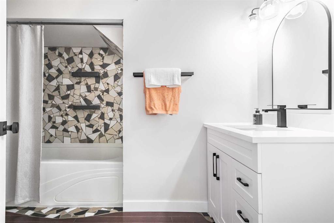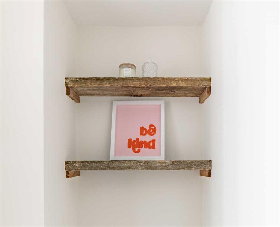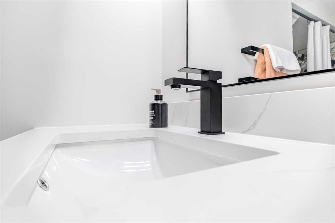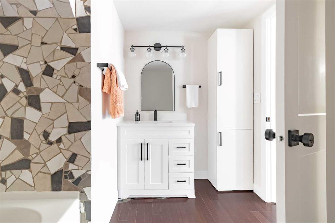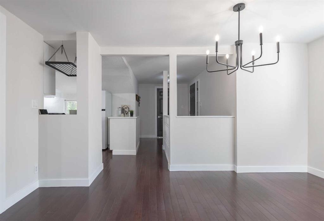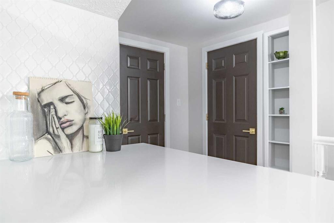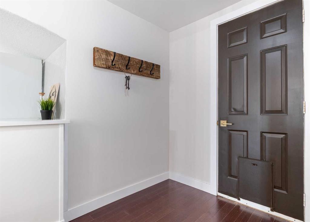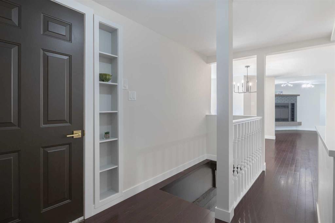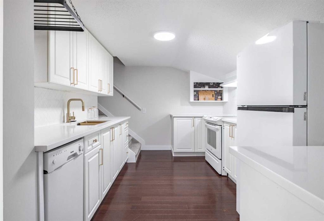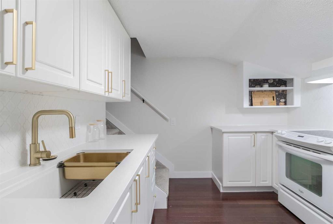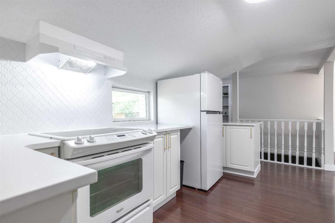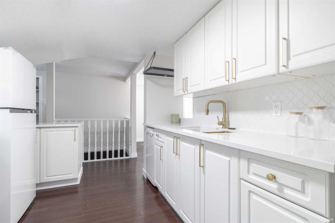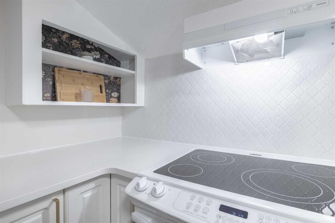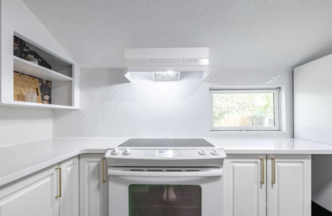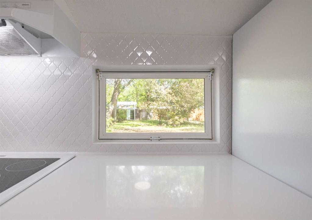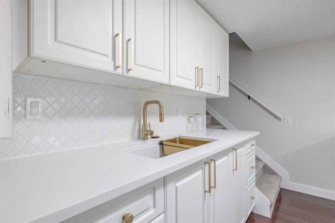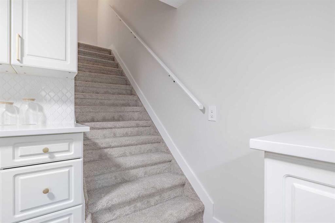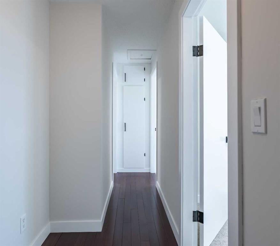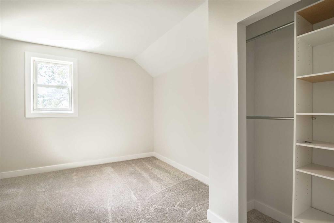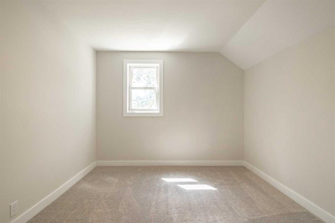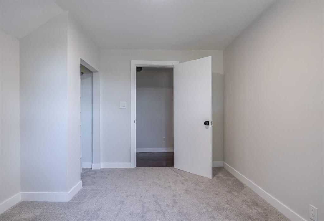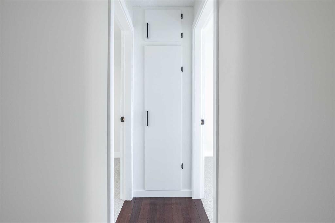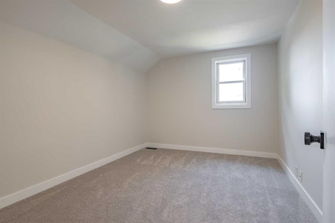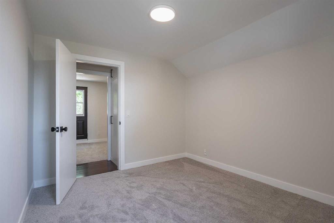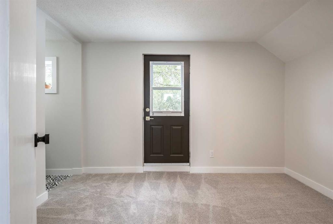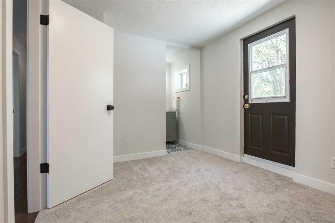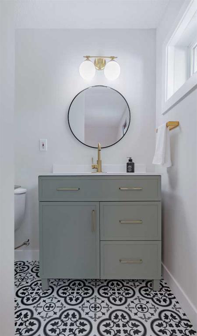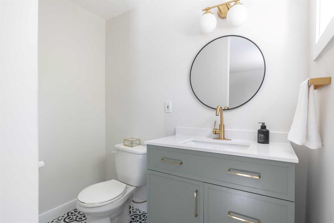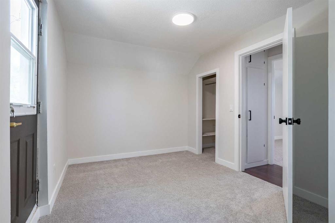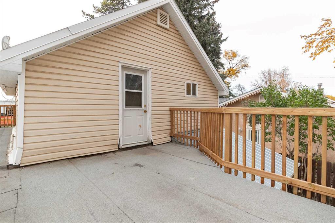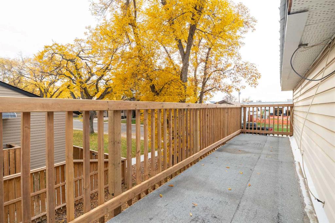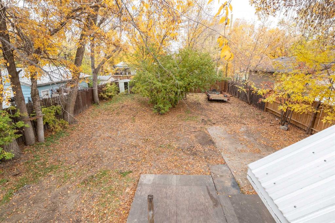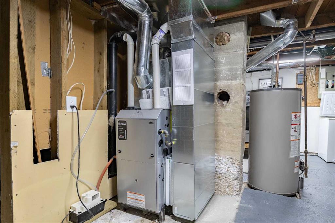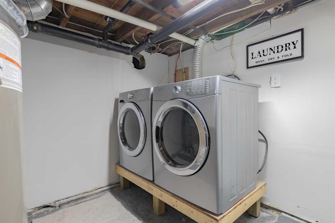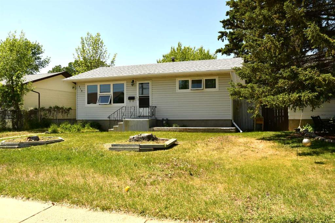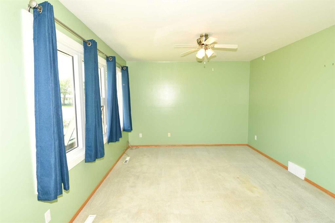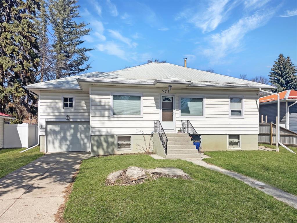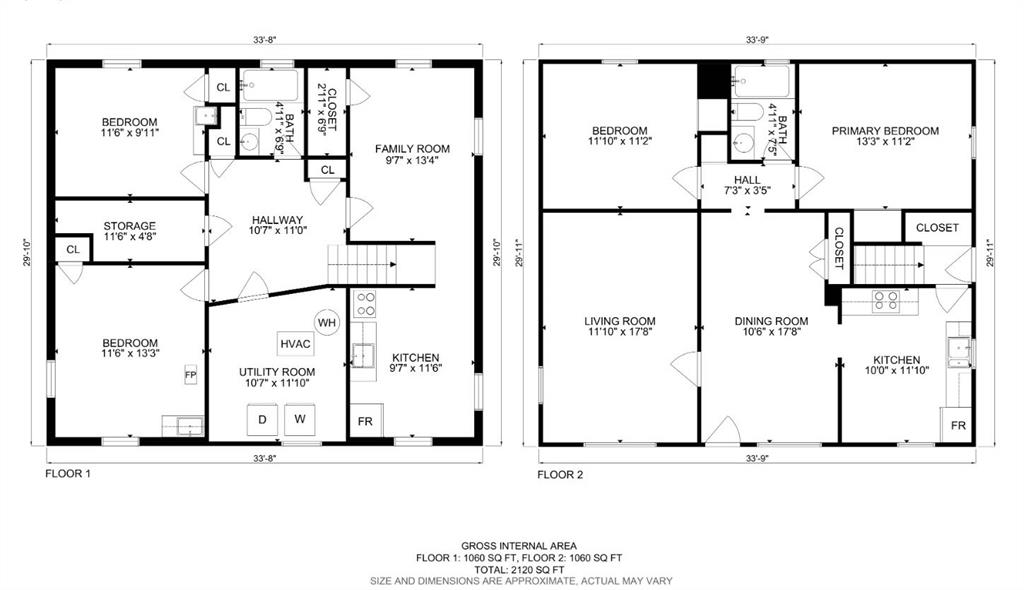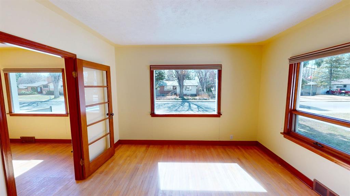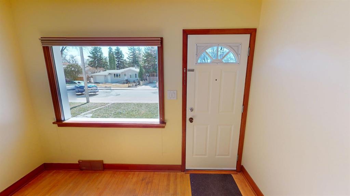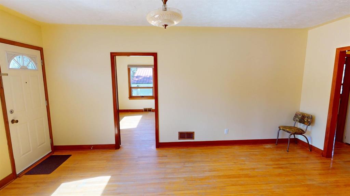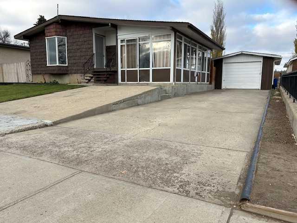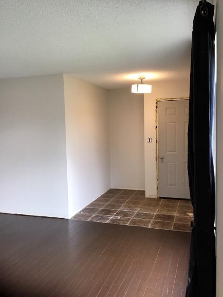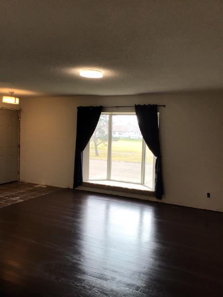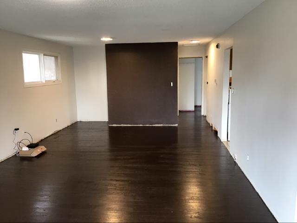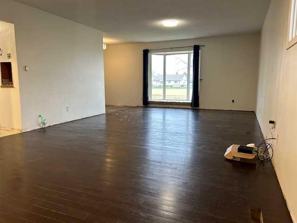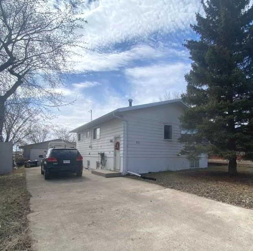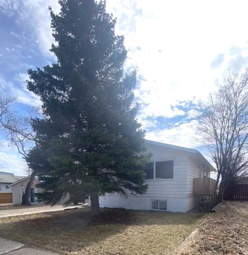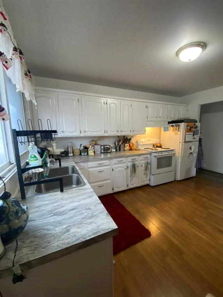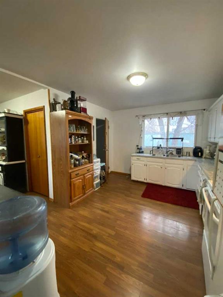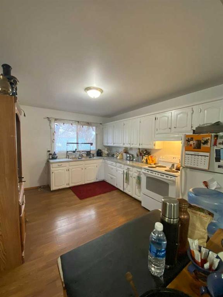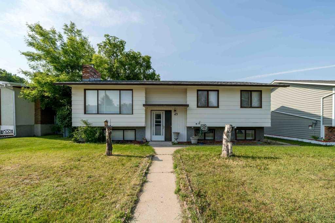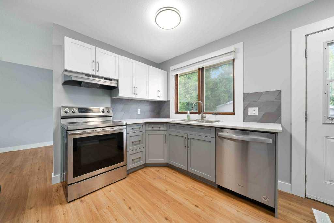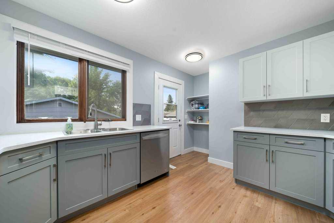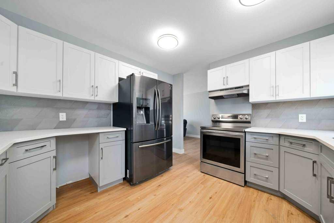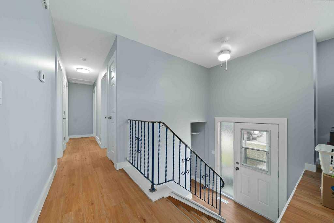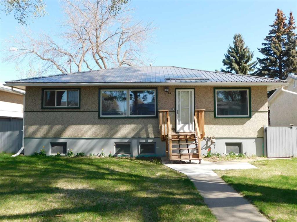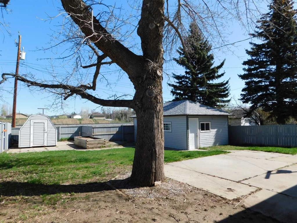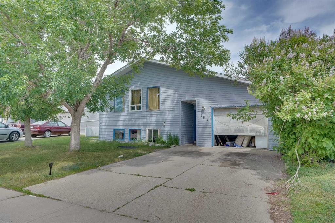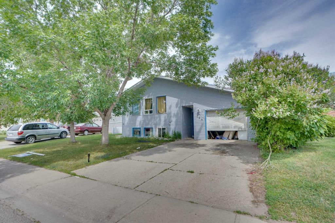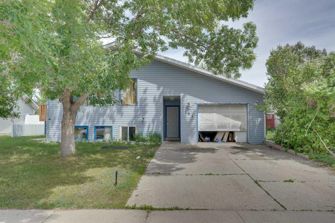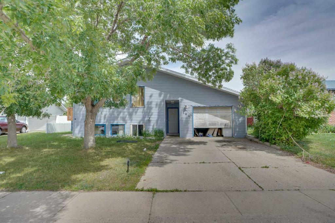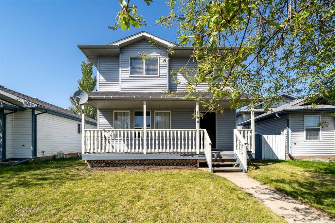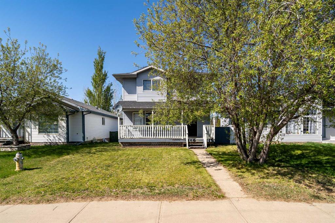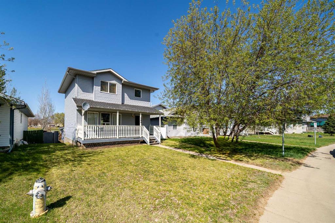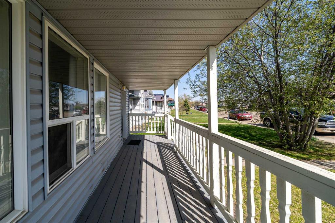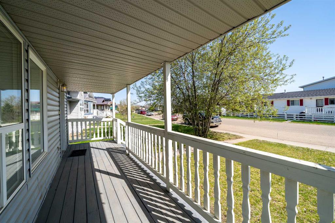532 1 Street W
Brooks T1R0G3
MLS® Number: A2226286
$ 310,000
3
BEDROOMS
1 + 1
BATHROOMS
1920
YEAR BUILT
A Love Letter to My First Home —from the Realtor who loved her first. Seventeen years ago, I wasn’t yet a real estate agent—I was just a young woman who had recently moved far from home and family. That’s when I found her. She had that thing—the kind of presence that speaks quietly to your gut and loudly to your imagination. A little run-down at the time, yes, but with strong bones and a spirit that couldn’t be ignored. A century-old home with a spacious main floor, a sweeping second-floor balcony, and a large backyard. She wasn’t perfect. But she was meant to be mine. She became my family when my family was so far away. She wasn’t just a place to live—she helped me find purpose, creativity, and independence. She was where I learned to budget, to repair, to tile, to dream. I painted beside her wood fireplace while watching reruns of old TV shows. I played piano in the dining room, soaked in her deep tub, and prepped meals while gazing into the treed backyard. If she were a person, she was like a best friend. She made me feel safe when I was alone. She gave me space to learn who I was meant to become. And even when life changed—when one became two, and I moved on to a bigger home—I couldn’t bear to let her go. I rented her out to people who also loved her, because I couldn’t say goodbye. She was mine. And if I could turn back time, I would choose her over and over again. Through the years, I poured my heart into making her shine. Some things came early or before me—like the bamboo hardwood floors, metal roof, updated plumbing, and electrical. Others are more recent: quartz countertops, new vanities, fridge and hood fan, updated paint, baseboards, casing, light fixtures, a new furnace, and a partially replaced fence. Her style today reflects what I saw in her all those years ago: timeless warmth, with just the right amount of personality—from the soft cabinet wallpaper to the calming sage green vanity. There are stories embedded in every corner. The second-floor balcony that catches the morning sun. The oversized backyard, with whispers of a century of laughter. The front foyer, where exposed original siding—revealed during a renovation—offers a glimpse into her earliest days. Local lore says she once stood in Alderson, a short-lived prairie town turned ghost town, before being moved to Brooks in the 1920s. That would make her more than just old—she’s a piece of prairie history. My favourite time of day was always dusk. As the sun dipped low, her exterior glowed with a soft golden hue—like a quiet lighthouse guiding you home. Now comes a new chapter, for both of us. It’s time for new memories to be made, and new dreams to be discovered. To the next owner: please take care of my girl. She isn’t like the others—and she never was. You can’t change the fact that she’s stood for over a hundred years—but you just might fall in love with her for exactly that reason. I did. And I always will.
| COMMUNITY | Central |
| PROPERTY TYPE | Detached |
| BUILDING TYPE | House |
| STYLE | 2 Storey |
| YEAR BUILT | 1920 |
| SQUARE FOOTAGE | 1,221 |
| BEDROOMS | 3 |
| BATHROOMS | 2.00 |
| BASEMENT | See Remarks |
| AMENITIES | |
| APPLIANCES | Dishwasher, Electric Range, Freezer, Range Hood, Refrigerator, Washer/Dryer |
| COOLING | None |
| FIREPLACE | Wood Burning |
| FLOORING | Carpet, Hardwood, Tile |
| HEATING | Forced Air |
| LAUNDRY | In Basement |
| LOT FEATURES | Back Yard, Lawn, Many Trees |
| PARKING | Single Garage Attached |
| RESTRICTIONS | None Known |
| ROOF | Metal |
| TITLE | Fee Simple |
| BROKER | Real Estate Centre |
| ROOMS | DIMENSIONS (m) | LEVEL |
|---|---|---|
| Foyer | 3`8" x 9`6" | Main |
| Living Room | 11`8" x 19`4" | Main |
| Dining Room | 11`7" x 14`2" | Main |
| 4pc Bathroom | 9`10" x 5`6" | Main |
| Kitchen | 9`5" x 11`0" | Main |
| Mud Room | 6`9" x 6`6" | Main |
| Bedroom | 8`7" x 11`6" | Second |
| 2pc Bathroom | 4`0" x 6`10" | Second |
| Bedroom | 9`7" x 11`10" | Second |
| Bedroom | 9`5" x 11`10" | Second |
| Hall | 3`11" x 14`3" | Second |

