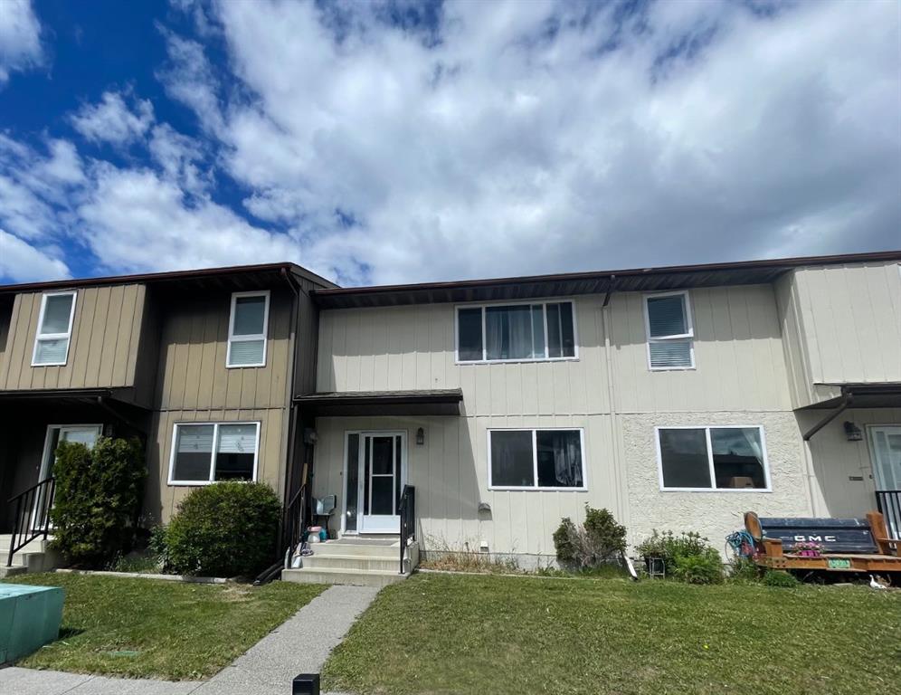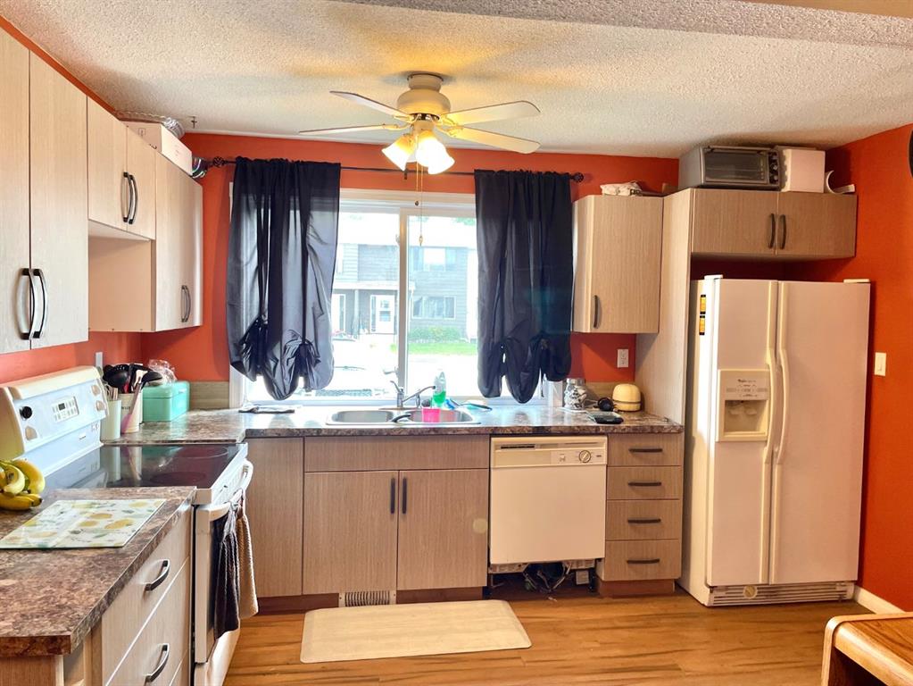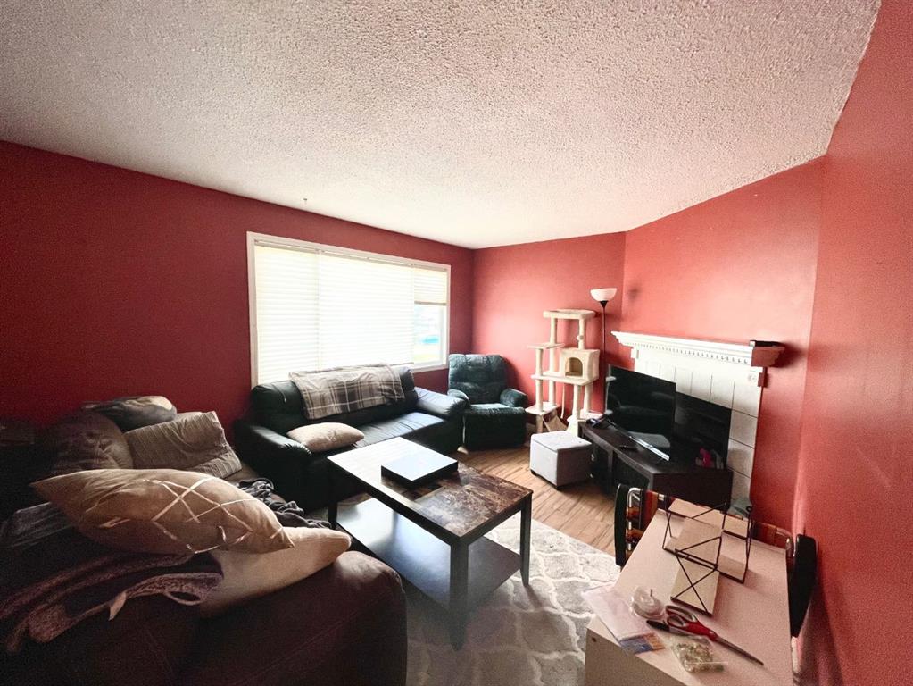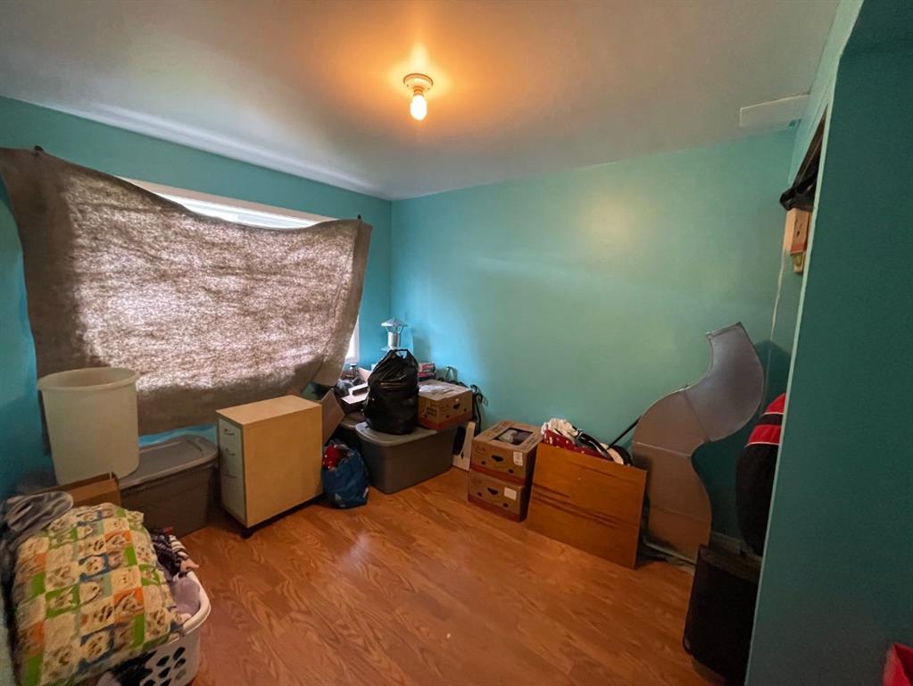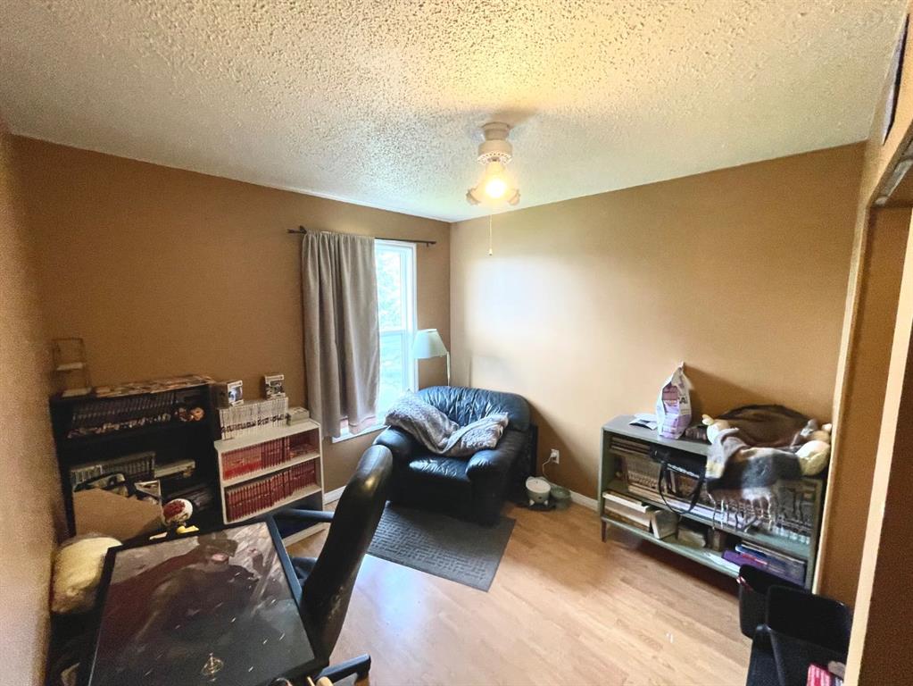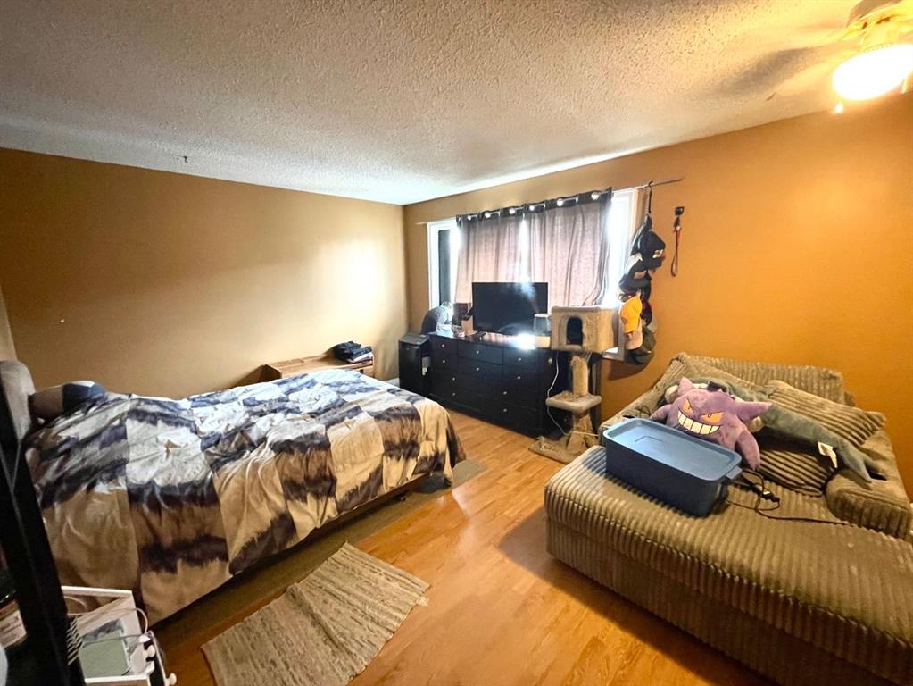532, 457 Collinge Road
Hinton T7V 1K8
MLS® Number: A2226724
$ 275,000
4
BEDROOMS
1 + 1
BATHROOMS
1,220
SQUARE FEET
1978
YEAR BUILT
4 Bedroom, 1 and a half bath home available in the highly sought after Carriage Lane Condos. main level has a kitchen with newer soft close cabinetry a 2 piece bathroom and living room with a gas fireplace. Upstairs you have 3 bedrooms and a 4 piece bathroom. the partial finished walk out basement has Laundry and and a fourth bedroom.
| COMMUNITY | Hillcrest |
| PROPERTY TYPE | Row/Townhouse |
| BUILDING TYPE | Five Plus |
| STYLE | 2 Storey |
| YEAR BUILT | 1978 |
| SQUARE FOOTAGE | 1,220 |
| BEDROOMS | 4 |
| BATHROOMS | 2.00 |
| BASEMENT | Full, Partially Finished, Walk-Out To Grade |
| AMENITIES | |
| APPLIANCES | Dryer, Range, Refrigerator, Washer |
| COOLING | None |
| FIREPLACE | Gas, Living Room |
| FLOORING | Carpet, Laminate, Linoleum |
| HEATING | Forced Air, Natural Gas |
| LAUNDRY | In Basement |
| LOT FEATURES | Landscaped, Low Maintenance Landscape |
| PARKING | Stall |
| RESTRICTIONS | Board Approval |
| ROOF | Asphalt Shingle |
| TITLE | Fee Simple |
| BROKER | RE/MAX 2000 REALTY |
| ROOMS | DIMENSIONS (m) | LEVEL |
|---|---|---|
| Bedroom | 8`8" x 11`9" | Basement |
| Laundry | 9`7" x 7`5" | Basement |
| Den | 10`0" x 8`6" | Basement |
| Storage | 9`0" x 29`0" | Basement |
| Living Room | 19`3" x 11`7" | Main |
| Dining Room | 9`0" x 8`4" | Main |
| Kitchen | 12`6" x 9`0" | Main |
| 2pc Bathroom | 0`0" x 0`0" | Main |
| Bedroom | 9`5" x 10`3" | Second |
| Bedroom | 9`6" x 11`7" | Second |
| Bedroom - Primary | 19`3" x 12`0" | Second |
| 4pc Bathroom | 0`0" x 0`0" | Second |

