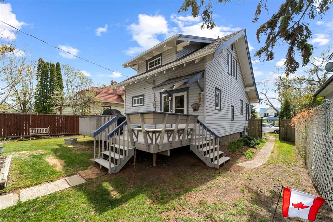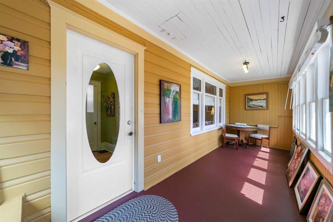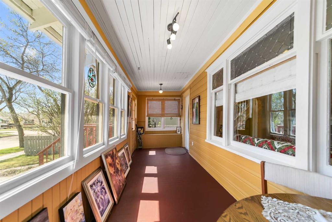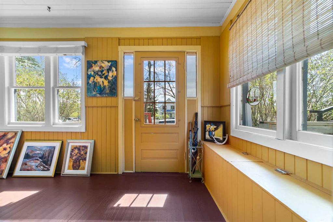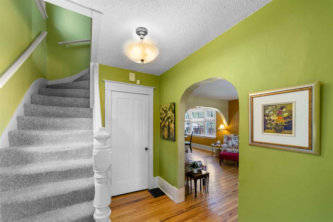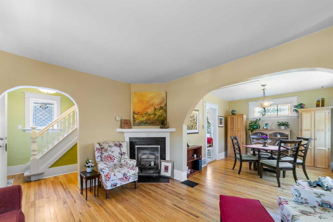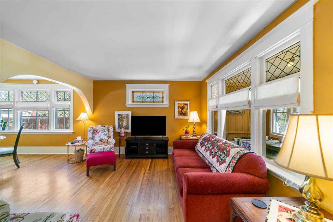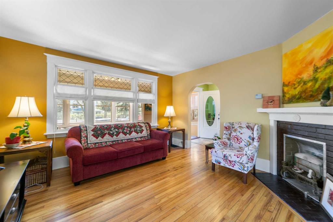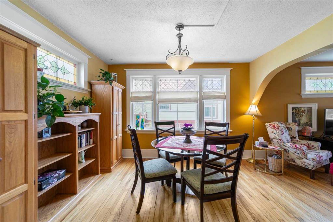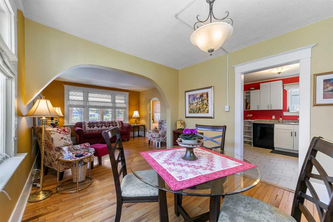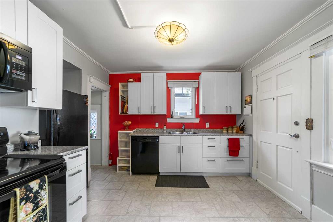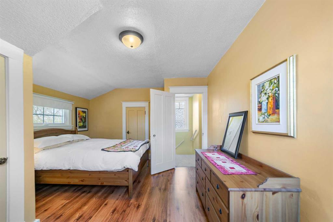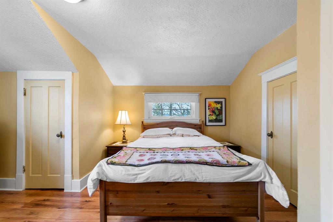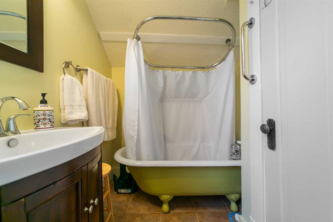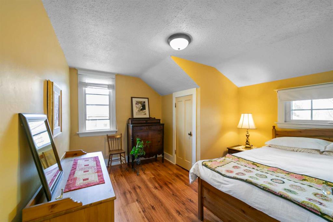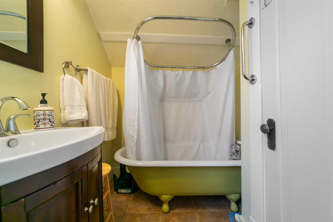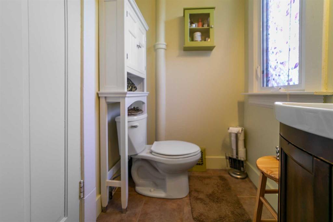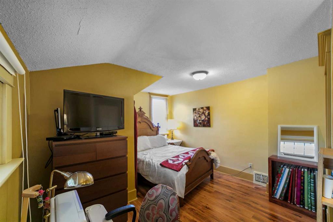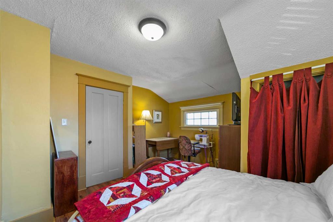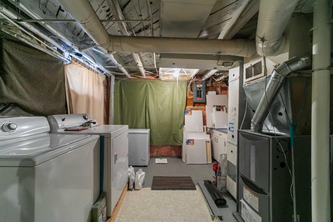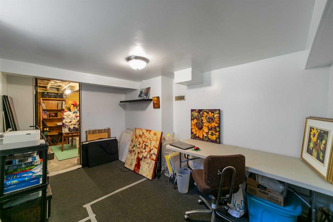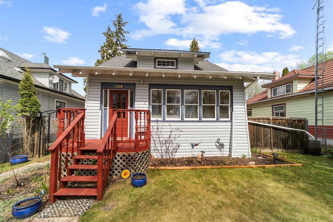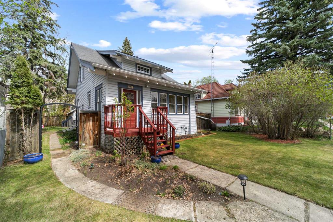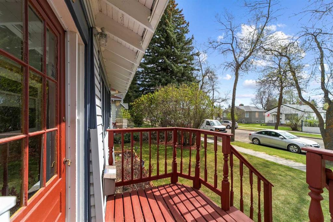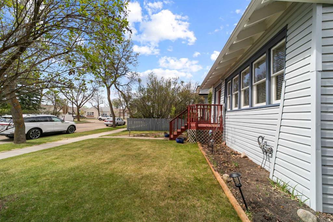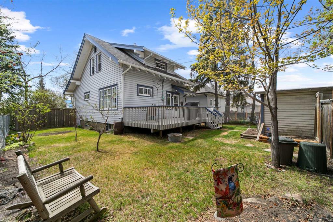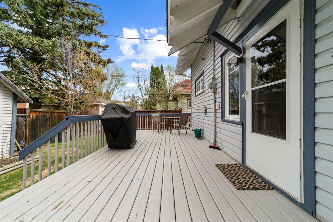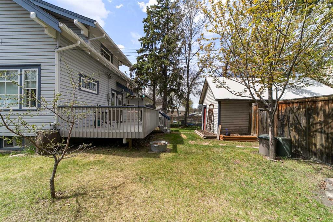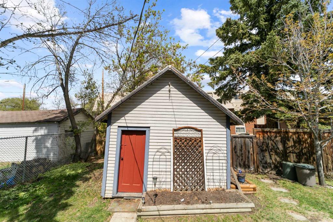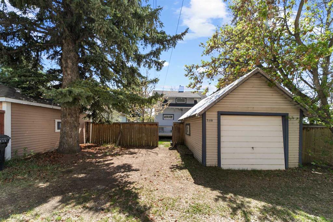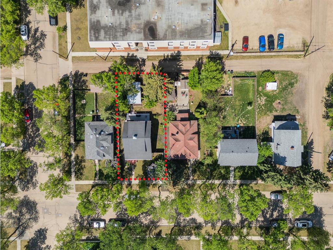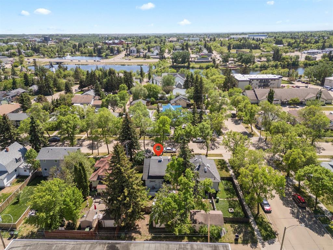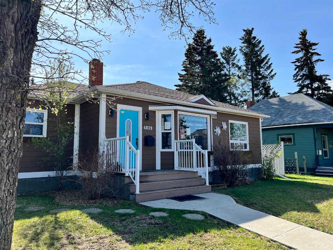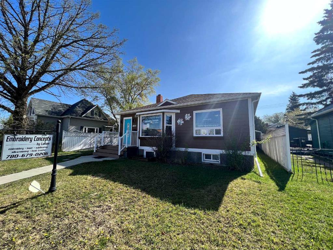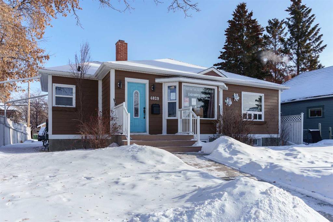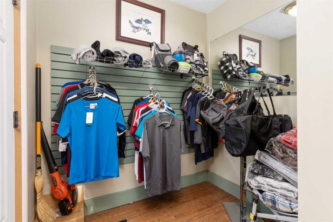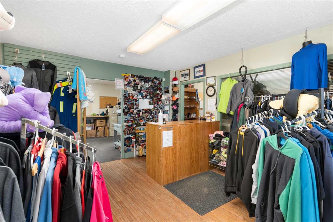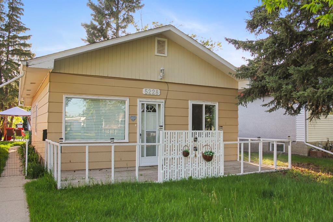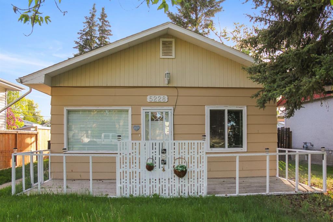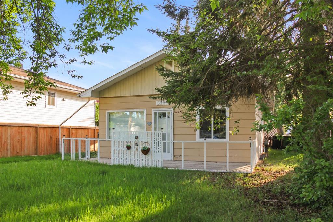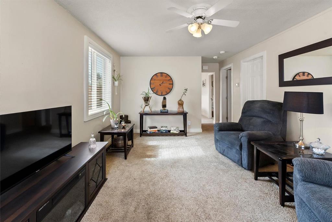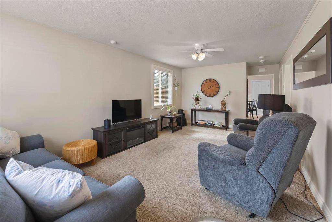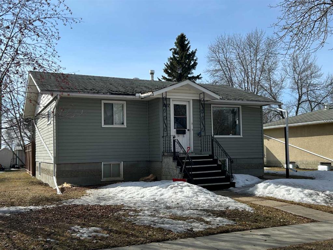5318 49 Avenue
Camrose T4V0N9
MLS® Number: A2219551
$ 249,000
3
BEDROOMS
1 + 0
BATHROOMS
1,098
SQUARE FEET
1926
YEAR BUILT
Elating us with a blend of historic class, charm, comfort and modern updates is this beautiful 1.5 story 3 bedroom home located Downtown Camrose! Big, bright windows throughout are a mixture of original wood frame, stained glass and new vinyl, illuminating the charm of every character detail. Wall arches, hardwood floors, and a corner gas fireplace on the main floor compliment the open living room, dining room and inviting enclosed porch sunroom. The kitchen has been tastefully updated with new soft close cabinets, countertops and appliances - the back door here leads out on the the spacious back deck where the splendor continues! Upstairs you'll love both of the airy bedrooms with vaulted ceilings, there are two closets in the primary and new opening windows to catch the cross breeze while you relax. There's also a four piece bathroom, complete with clawfoot soaker tub and built in storage. In the basement you'll find a third bedroom, laundry, many windows, great storage and a family room that has been most recently enjoyed as an art studio - this is an easily customized space -it's a blank canvas down there! The location here is tough to beat, walking distance to schools, stores and services and just a couple blocks from the downtown core, only one block from Mirror Lake where you can stroll for miles through Camrose' renowned groomed nature trails. The yard is fenced and landscaped with spots to plant, grow and garden & the back alley access offers parking spaces plus the original single detached garage- it's equipped with an opener and currently best suited for storage but there is plenty of room to replace it with a double! Don't let it's age fool you, this home has been maintained with pride, having exterior paint refreshed in 2020, electrical updates in 2011, the HWT updated 2 years ago and much more. It's move in ready - come see it while you can!
| COMMUNITY | Downtown Camrose |
| PROPERTY TYPE | Detached |
| BUILDING TYPE | House |
| STYLE | 1 and Half Storey |
| YEAR BUILT | 1926 |
| SQUARE FOOTAGE | 1,098 |
| BEDROOMS | 3 |
| BATHROOMS | 1.00 |
| BASEMENT | Full, Partially Finished |
| AMENITIES | |
| APPLIANCES | Dryer, Refrigerator, Stove(s), Washer |
| COOLING | None |
| FIREPLACE | Gas, See Remarks |
| FLOORING | Carpet, Hardwood, Tile, Vinyl |
| HEATING | Forced Air |
| LAUNDRY | In Basement |
| LOT FEATURES | Back Lane, Back Yard, Front Yard, Fruit Trees/Shrub(s), Lawn, Level |
| PARKING | Off Street, Single Garage Detached |
| RESTRICTIONS | None Known |
| ROOF | Asphalt Shingle |
| TITLE | Fee Simple |
| BROKER | Coldwell Banker Battle River Realty |
| ROOMS | DIMENSIONS (m) | LEVEL |
|---|---|---|
| Bedroom | 12`10" x 8`7" | Basement |
| Dining Room | 10`2" x 12`4" | Main |
| Living Room | 12`2" x 13`4" | Main |
| Kitchen | 10`5" x 11`1" | Main |
| Porch - Enclosed | 20`11" x 6`5" | Main |
| Foyer | 7`4" x 8`6" | Main |
| Bedroom - Primary | 12`4" x 12`8" | Second |
| Bedroom | 12`5" x 12`9" | Second |
| 4pc Bathroom | 9`2" x 6`0" | Second |


