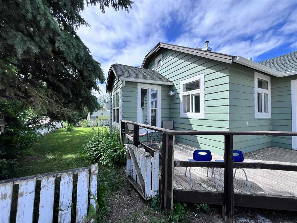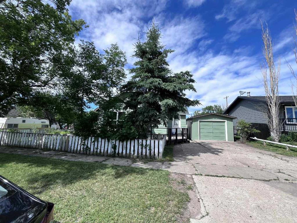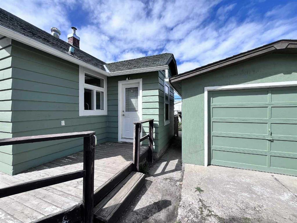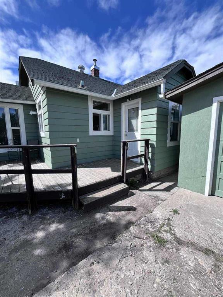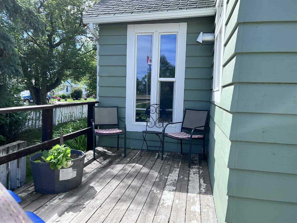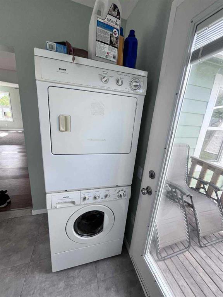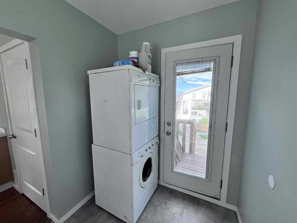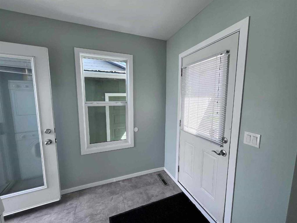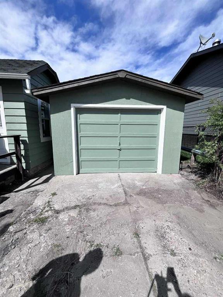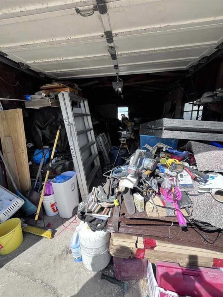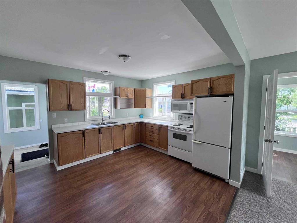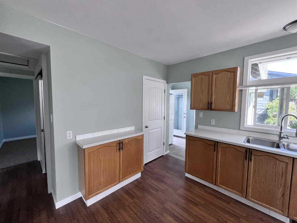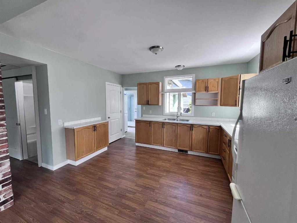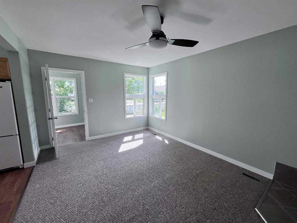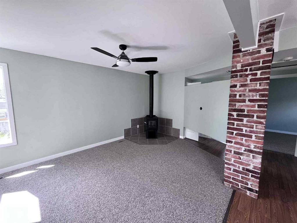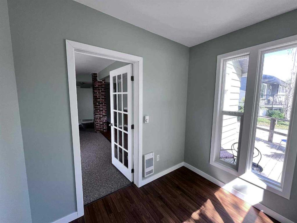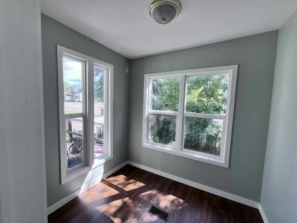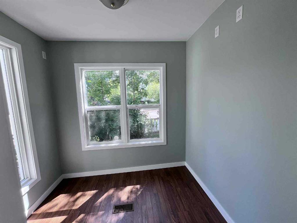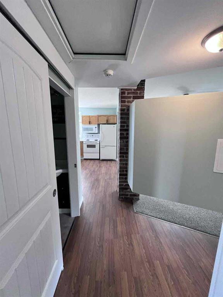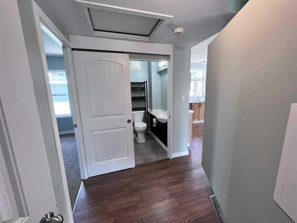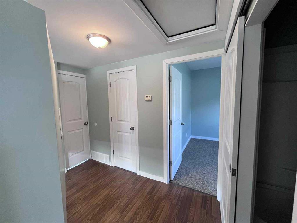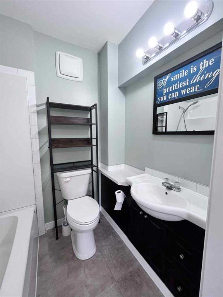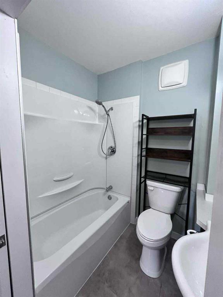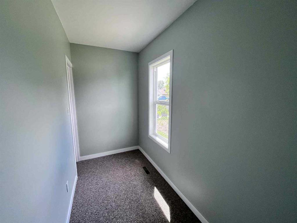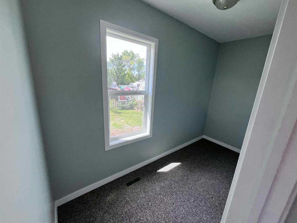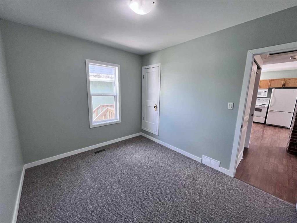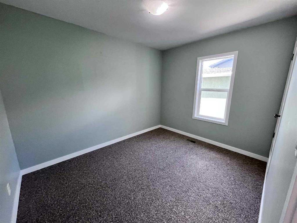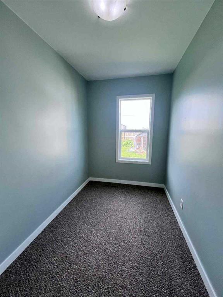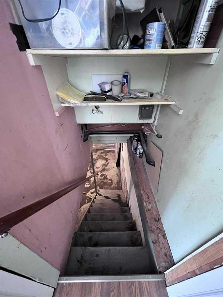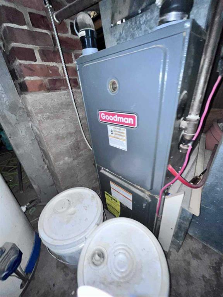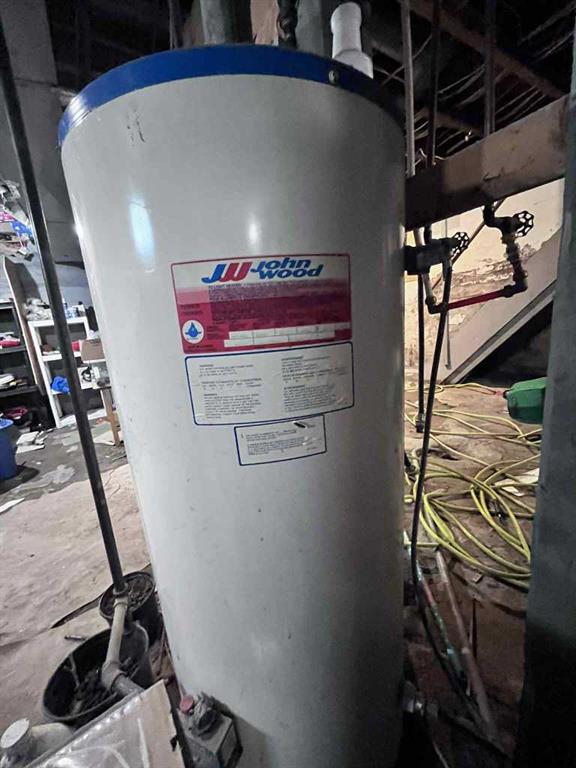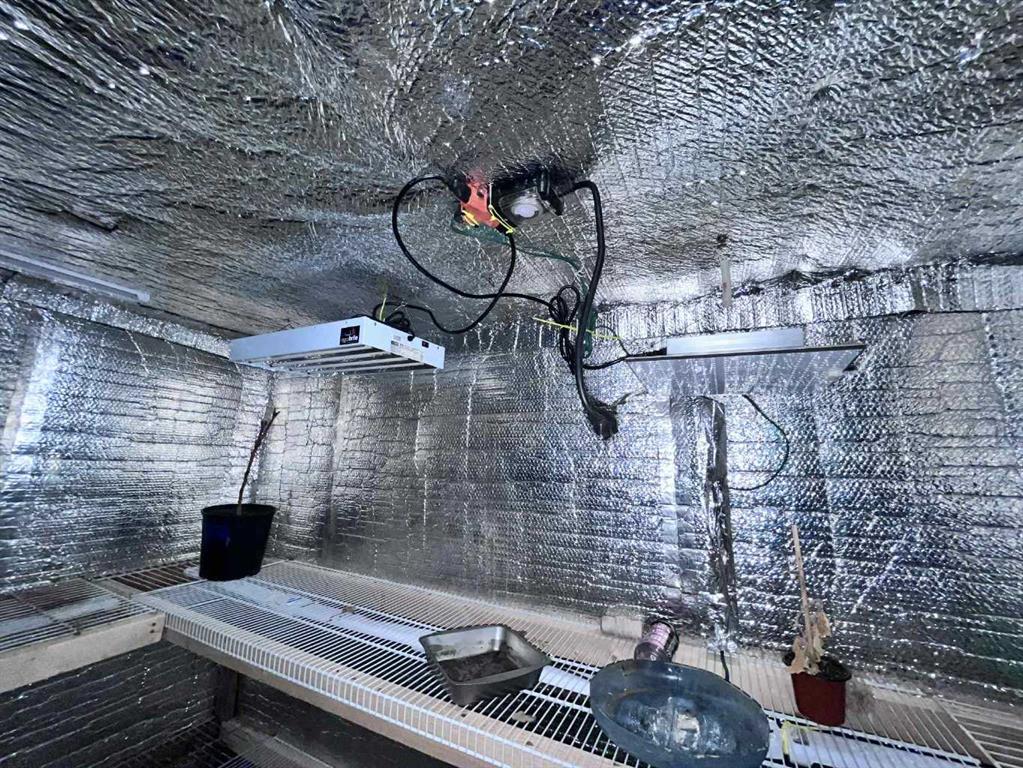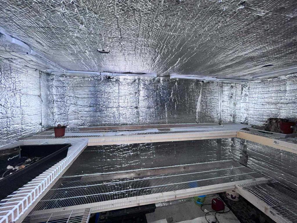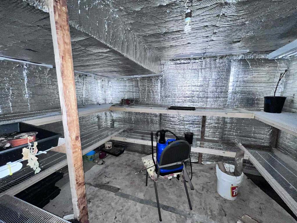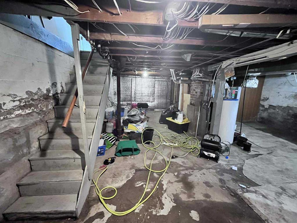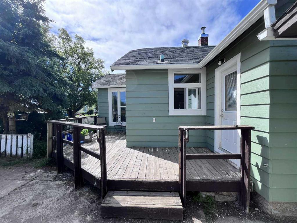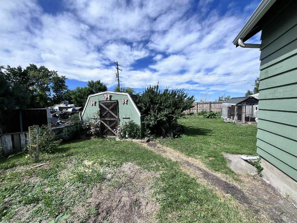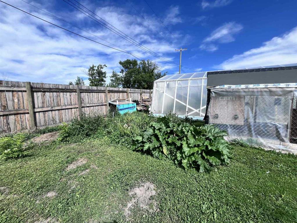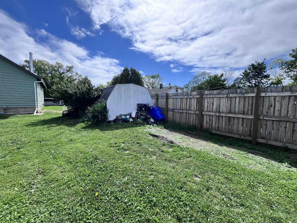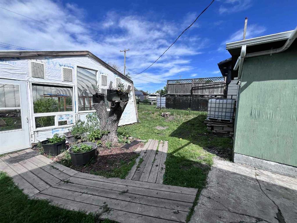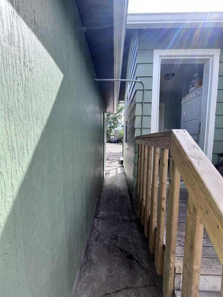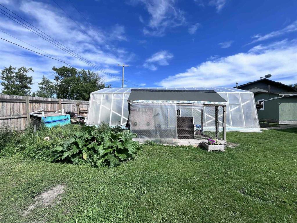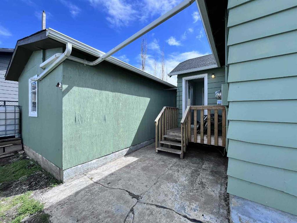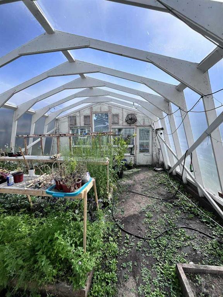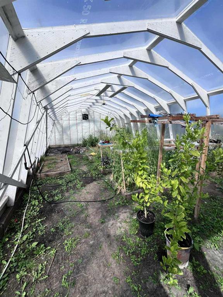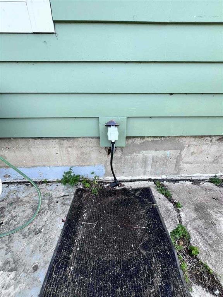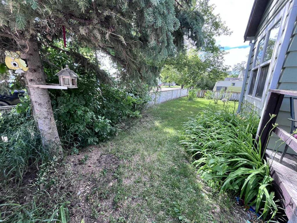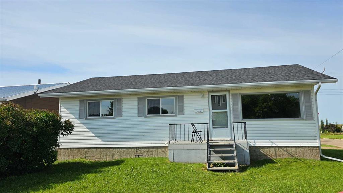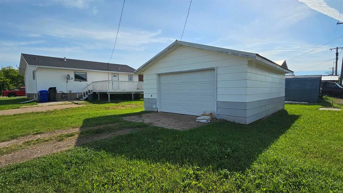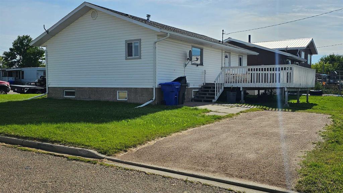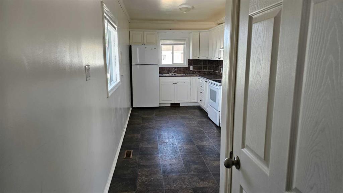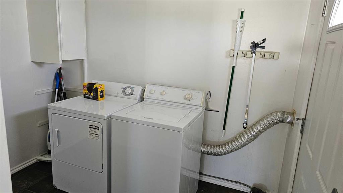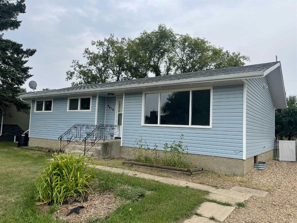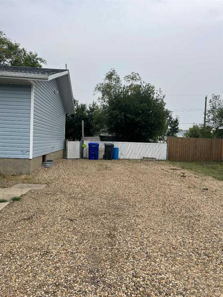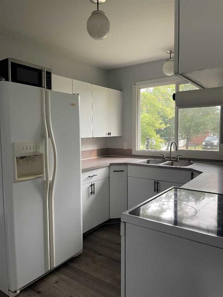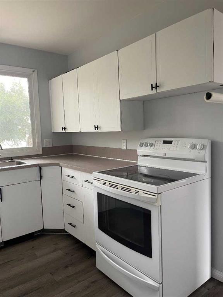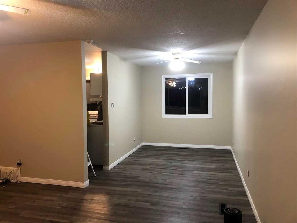$ 112,000
2
BEDROOMS
1 + 0
BATHROOMS
1947
YEAR BUILT
Charming, Renovated Home on Three Lots with Greenhouse Oasis! Welcome to your slice of paradise! This beautifully renovated 2-bedroom + den home is brimming with charm and modern updates, nestled on a spacious triple lot that gives you room to breathe, grow, and relax. Step inside and be greeted by fresh new flooring, new carpet, and brand-new windows that flood the home with natural light. The open-concept living area flows seamlessly into a cozy den—perfect for a home office, hobby room, or guest space. The green thumb’s dream continues indoors with a dedicated grow room, fully equipped with lighting to jumpstart your seedlings. When they’re ready to thrive, move them to the sprawling 39’ x 19’ greenhouse just steps from the house—perfect for year-round gardening. Outside, the expansive yard is a homesteader’s haven featuring a chicken coop, mature trees, and plenty of space to create the garden (or mini-farm!) of your dreams. With thoughtful renovations throughout and endless opportunities for sustainable living, this gem is more than a home—it's a lifestyle.
| COMMUNITY | |
| PROPERTY TYPE | Detached |
| BUILDING TYPE | House |
| STYLE | Bungalow |
| YEAR BUILT | 1947 |
| SQUARE FOOTAGE | 728 |
| BEDROOMS | 2 |
| BATHROOMS | 1.00 |
| BASEMENT | Partial, Unfinished |
| AMENITIES | |
| APPLIANCES | Electric Stove, Microwave Hood Fan, Refrigerator, Washer/Dryer Stacked |
| COOLING | None |
| FIREPLACE | Wood Burning Stove |
| FLOORING | Carpet, Laminate |
| HEATING | Standard, Wood Stove |
| LAUNDRY | Main Level |
| LOT FEATURES | Back Lane, Back Yard, Front Yard, Garden |
| PARKING | Off Street, RV Access/Parking, Single Garage Detached |
| RESTRICTIONS | None Known |
| ROOF | Asphalt Shingle |
| TITLE | Fee Simple |
| BROKER | eXp Realty |
| ROOMS | DIMENSIONS (m) | LEVEL |
|---|---|---|
| Den | 4`8" x 11`4" | Main |
| Bedroom | 6`2" x 8`9" | Main |
| Bedroom - Primary | 9`1" x 11`4" | Main |
| Living Room | 17`4" x 11`4" | Main |
| Eat in Kitchen | 13`2" x 11`4" | Main |
| Flex Space | 8`1" x 6`7" | Main |
| Laundry | 6`2" x 8`4" | Main |
| 4pc Bathroom | 0`0" x 0`0" | Main |

