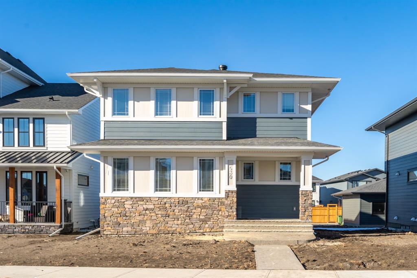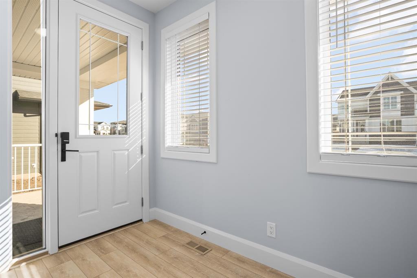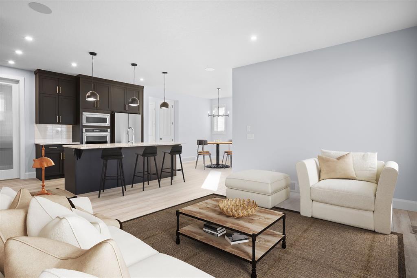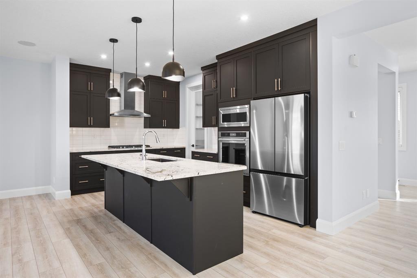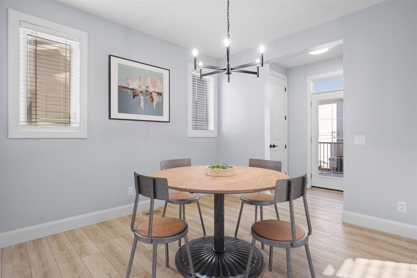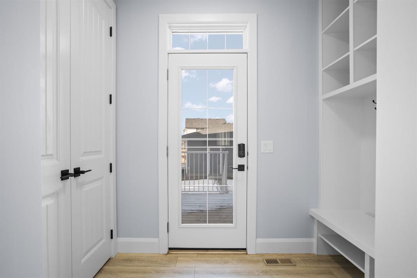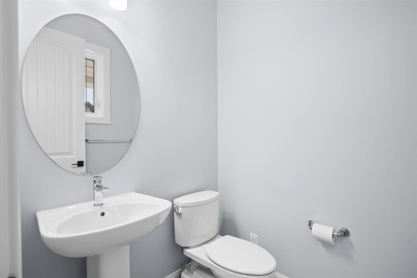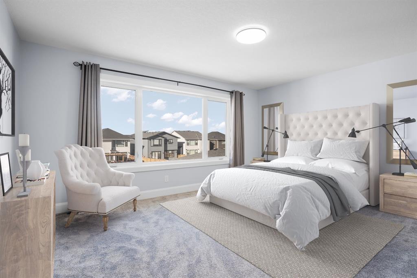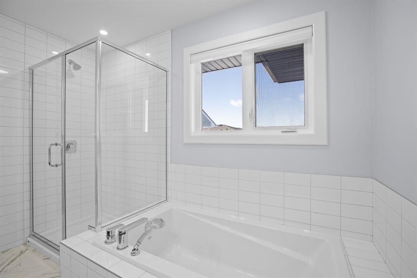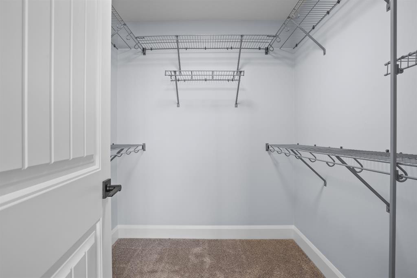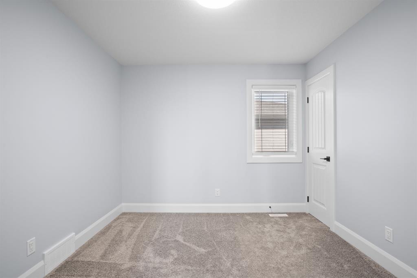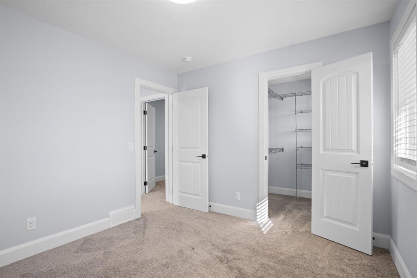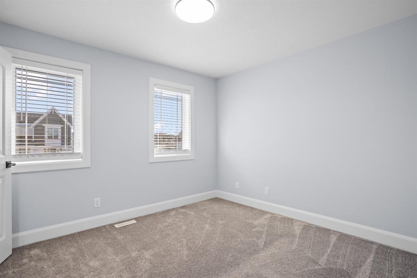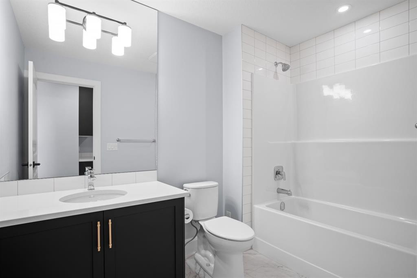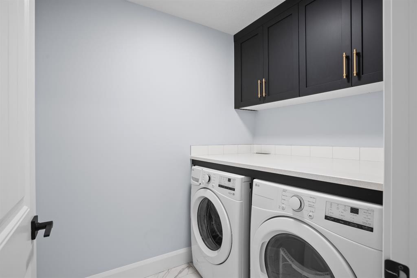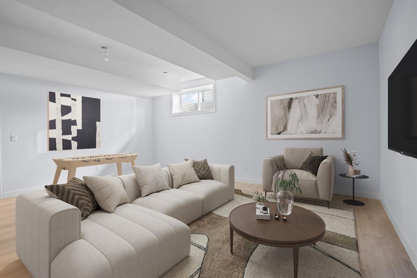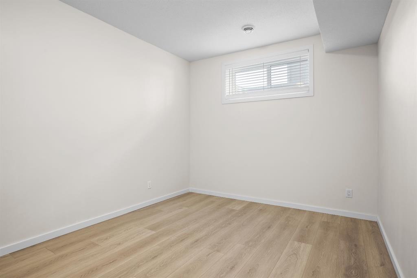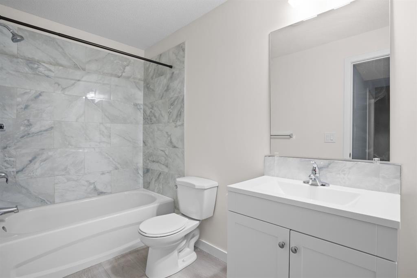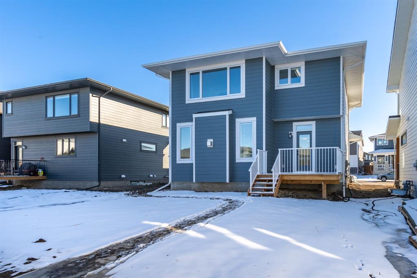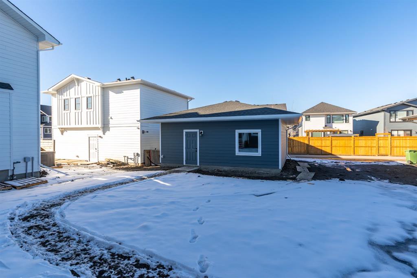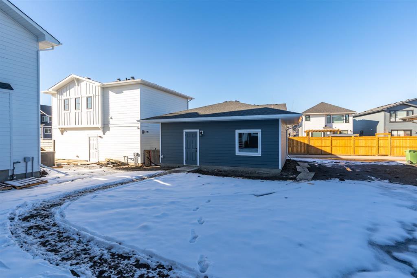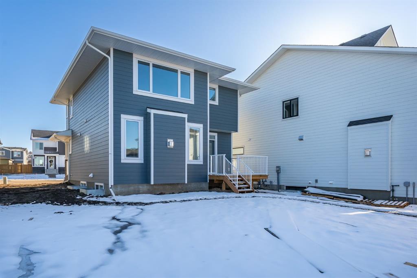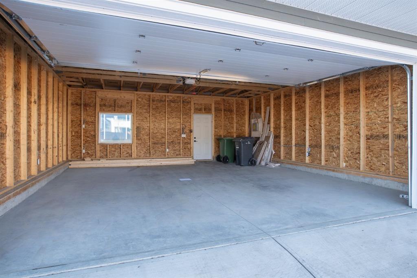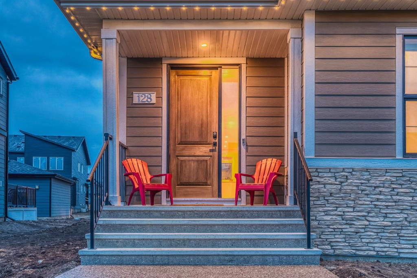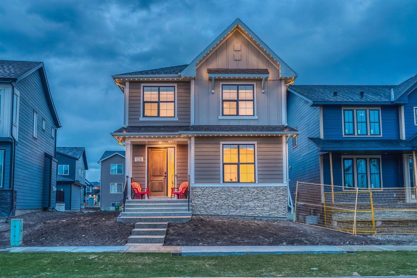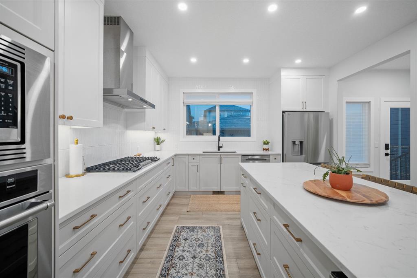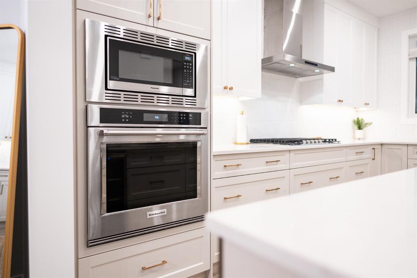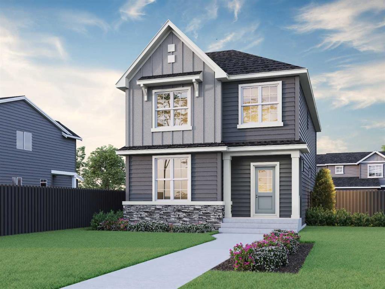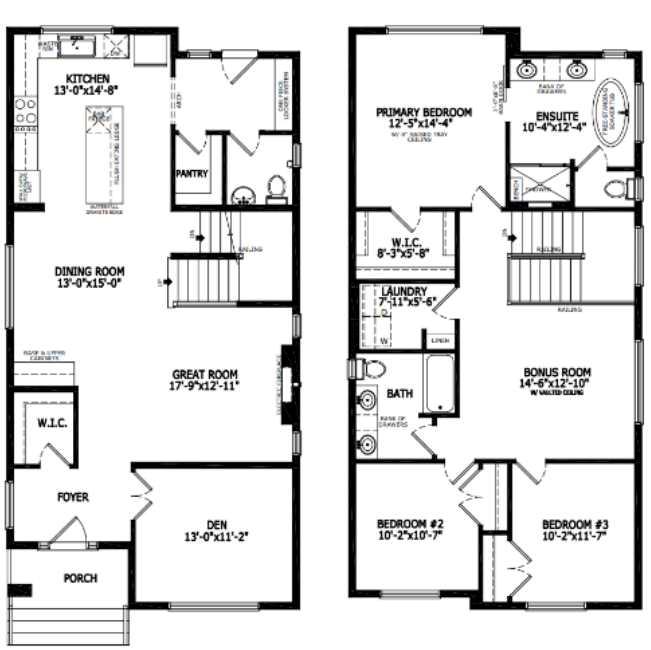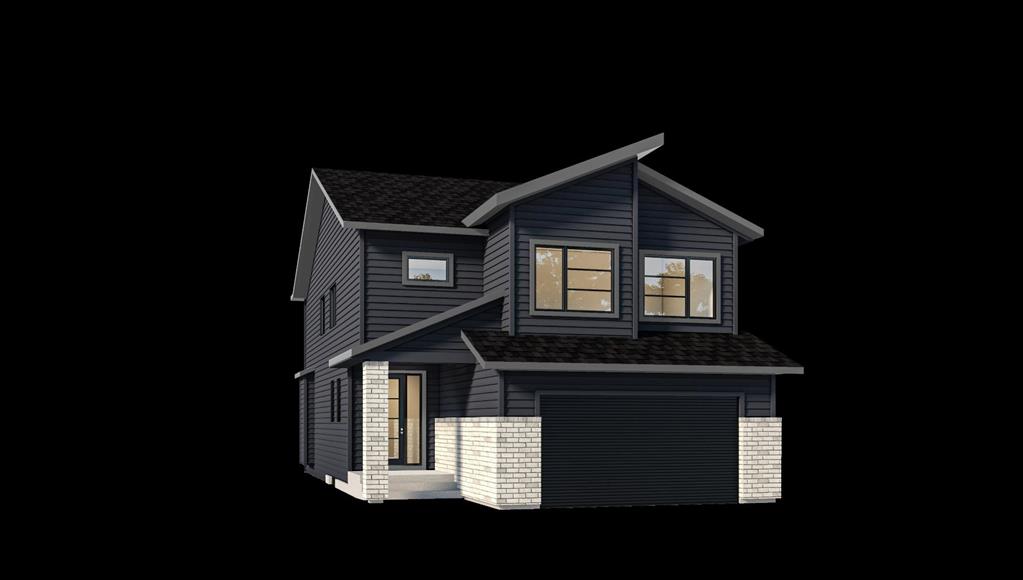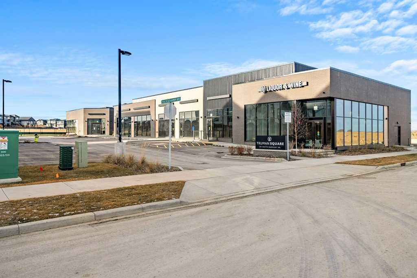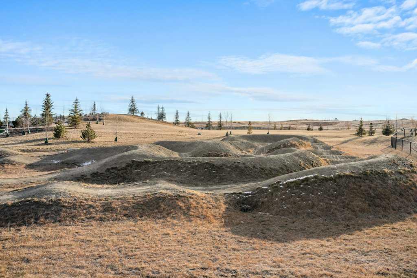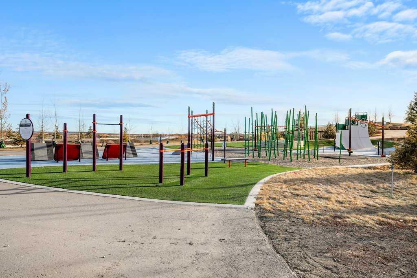530 South Harmony Drive
Rural Rocky View County T3Z0G2
MLS® Number: A2220217
$ 799,000
4
BEDROOMS
3 + 1
BATHROOMS
2024
YEAR BUILT
Welcome to the Prairie Willow by Broadview Homes—a modern farmhouse where everyday life feels elevated, and luxury lives in the details. Nestled in the vibrant, amenity-rich community of Harmony, this home invites you to slow down, settle in, and savor the moments that matter. Imagine starting your mornings with a warm coffee on the charming front porch, watching the sun rise over the peaceful Springbank landscape. Step inside, and the home immediately welcomes you with thoughtful design and elegant finishes that blend comfort with sophistication. The chef-inspired kitchen is a showstopper—featuring ceiling-height cabinetry, gleaming granite countertops, a sleek chimney hood fan, and upgraded appliances including a steam microwave. Whether it’s a quiet breakfast or a lively dinner party, the adjacent dining area is ready to host your best moments. In the great room, expansive windows pour in natural light, illuminating the inviting fireplace and creating the perfect space for cozy nights in or easy entertaining. A built-in mudroom keeps life effortlessly organized as you transition from indoors to the sunny back deck and detached garage. Upstairs, your private sanctuary awaits—the spacious primary suite offers a spa-like ensuite and a walk-in closet you’ll love coming home to. Two more bedrooms provide space for kids, guests, or the perfect home office, while a well-appointed laundry room with granite counters and custom cabinetry makes chores a little more enjoyable. The fully developed basement is where your lifestyle expands. Movie nights in the generous rec room, weekend workouts in the bonus bedroom-turned-gym, or simply hosting guests in style with an additional full bathroom—this lower level adapts to your life. Thoughtfully future-proofed, this home includes rough-in air conditioning, upgraded electrical, and a garage sub-panel—giving you peace of mind and flexibility for the years ahead. With pathways to explore, parks to enjoy, and a sparkling lake just steps away for paddleboarding and summer swims, this isn’t just a home—it’s the beginning of the life you’ve been imagining.
| COMMUNITY | Harmony |
| PROPERTY TYPE | Detached |
| BUILDING TYPE | House |
| STYLE | 2 Storey |
| YEAR BUILT | 2024 |
| SQUARE FOOTAGE | 1,920 |
| BEDROOMS | 4 |
| BATHROOMS | 4.00 |
| BASEMENT | Finished, Full |
| AMENITIES | |
| APPLIANCES | Built-In Oven, Dishwasher, Gas Cooktop, Microwave, Range Hood, Refrigerator, Washer/Dryer, Window Coverings |
| COOLING | Partial, Rough-In |
| FIREPLACE | Gas |
| FLOORING | Carpet, Ceramic Tile, Vinyl Plank |
| HEATING | High Efficiency, Natural Gas |
| LAUNDRY | Upper Level |
| LOT FEATURES | Back Lane, Back Yard, Front Yard, Interior Lot |
| PARKING | Double Garage Detached |
| RESTRICTIONS | Airspace Restriction, Easement Registered On Title, Restrictive Covenant, Utility Right Of Way |
| ROOF | Asphalt |
| TITLE | Fee Simple |
| BROKER | Century 21 Bamber Realty LTD. |
| ROOMS | DIMENSIONS (m) | LEVEL |
|---|---|---|
| 4pc Bathroom | 0`0" x 0`0" | Basement |
| Game Room | 22`0" x 25`1" | Basement |
| Bedroom | 15`4" x 10`4" | Basement |
| Furnace/Utility Room | 6`10" x 10`4" | Basement |
| 2pc Bathroom | 0`0" x 0`0" | Main |
| Foyer | 9`3" x 5`8" | Main |
| Living Room | 15`11" x 14`3" | Main |
| Dining Room | 11`4" x 11`0" | Main |
| Kitchen | 15`8" x 9`10" | Main |
| 4pc Bathroom | 0`0" x 0`0" | Upper |
| Bedroom - Primary | 15`11" x 12`8" | Upper |
| Bedroom | 11`2" x 10`0" | Upper |
| Laundry | 5`6" x 7`0" | Upper |
| 5pc Ensuite bath | 0`0" x 0`0" | Upper |
| Bedroom | 11`2" x 10`0" | Upper |
| Walk-In Closet | 6`6" x 7`0" | Upper |

