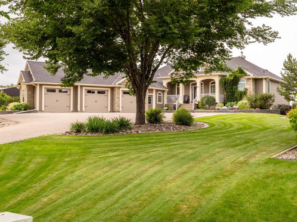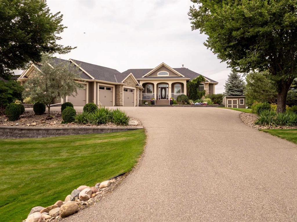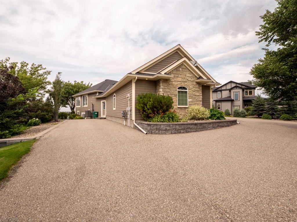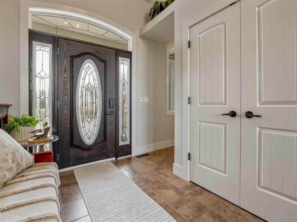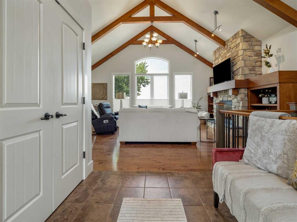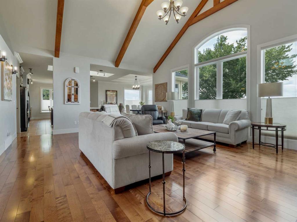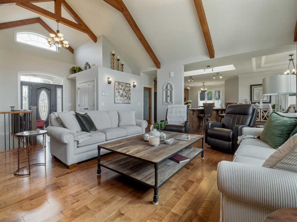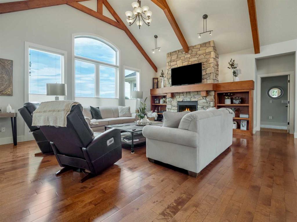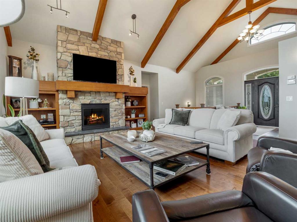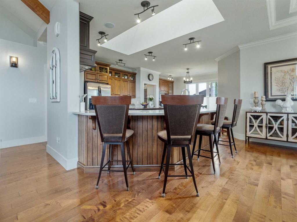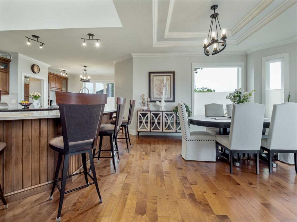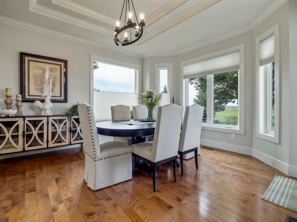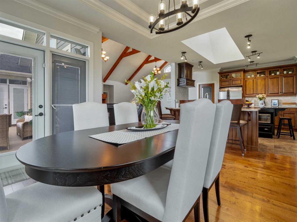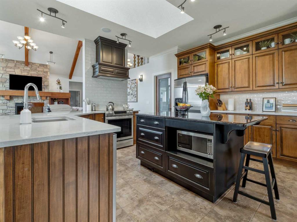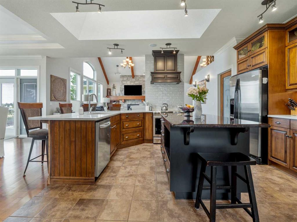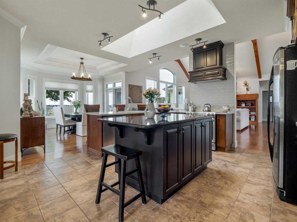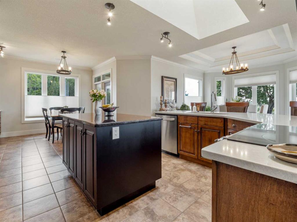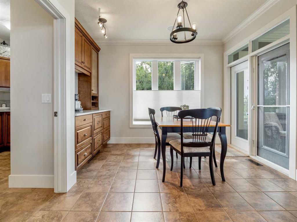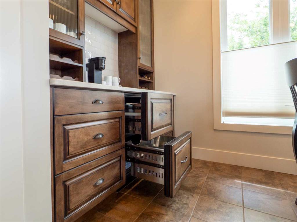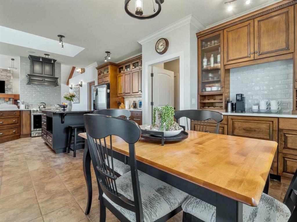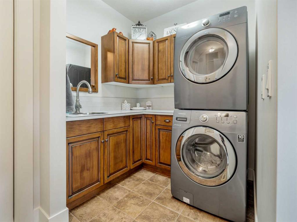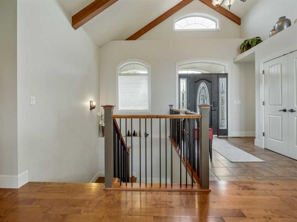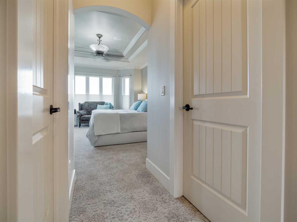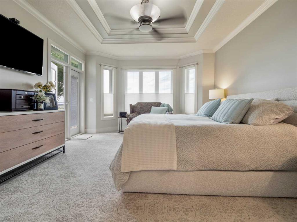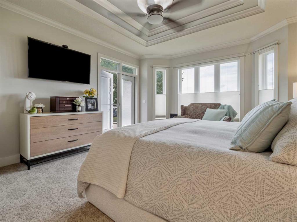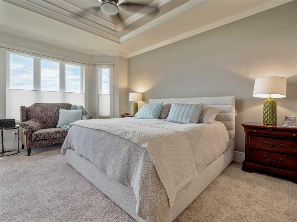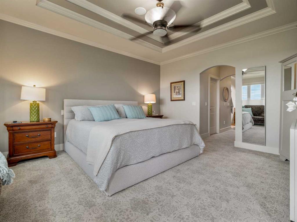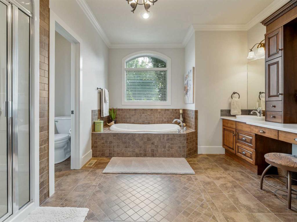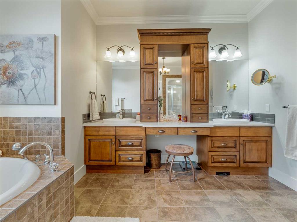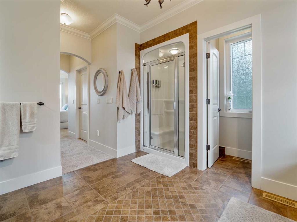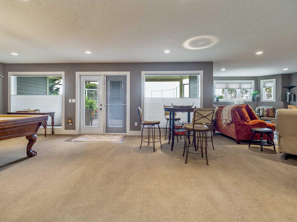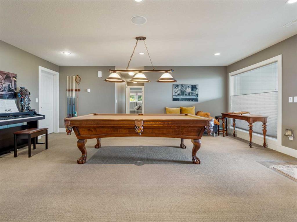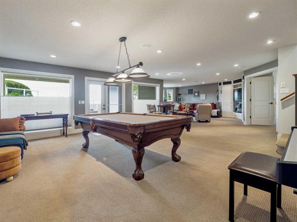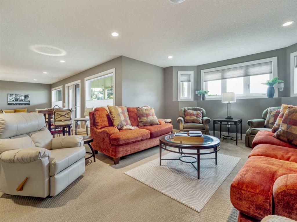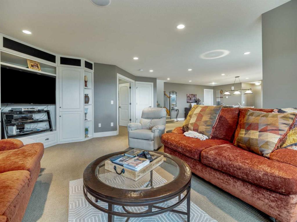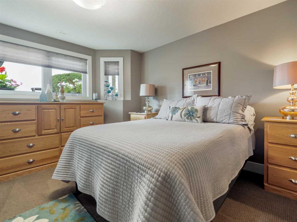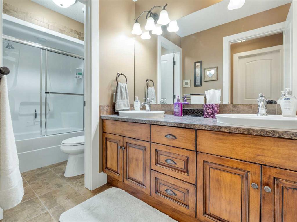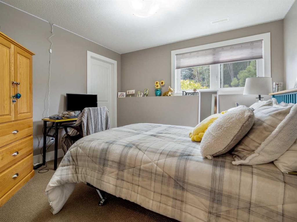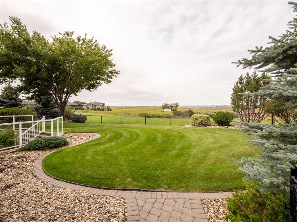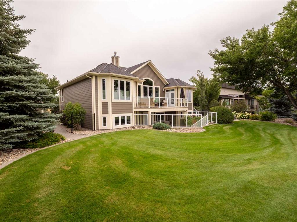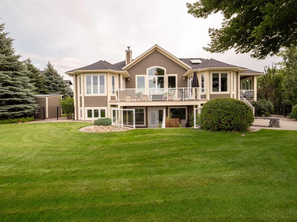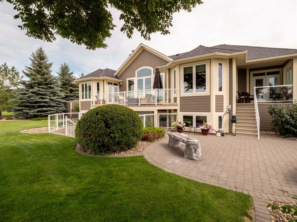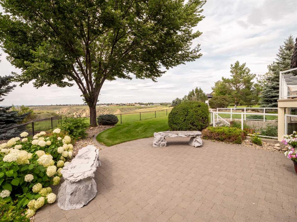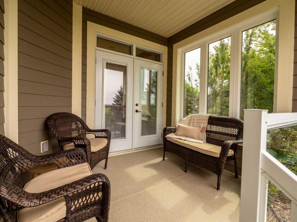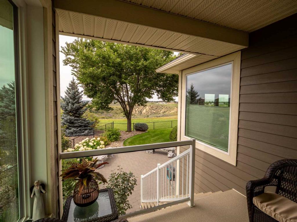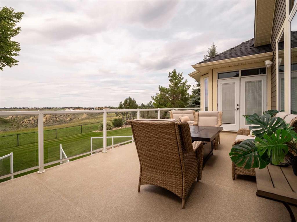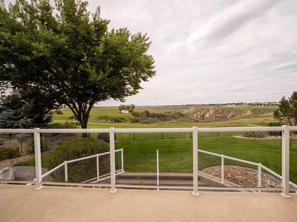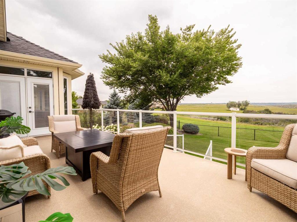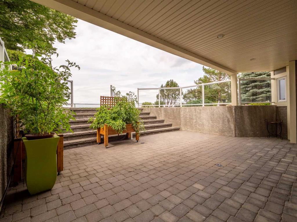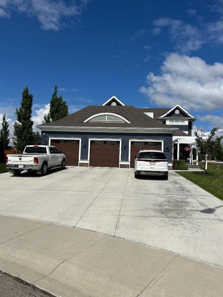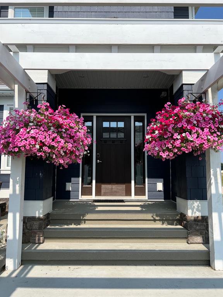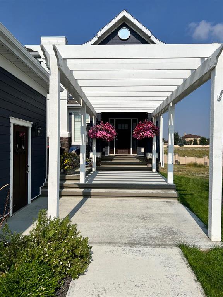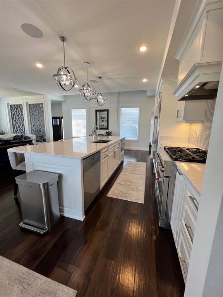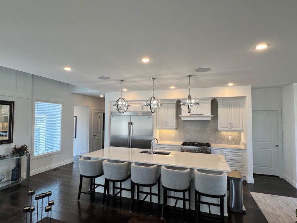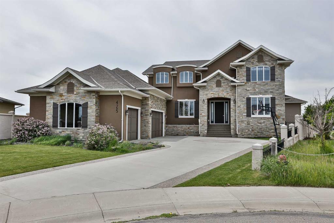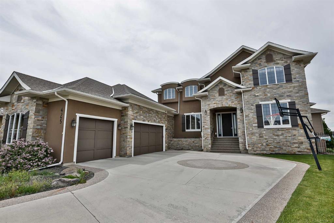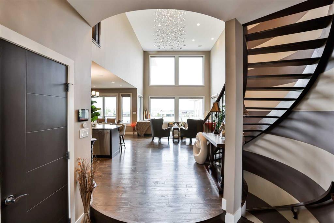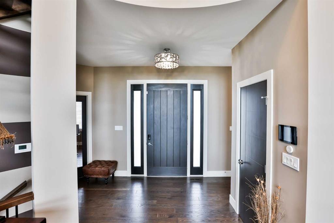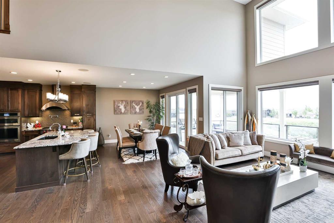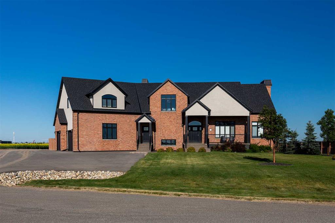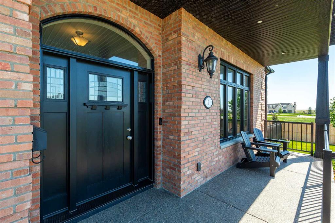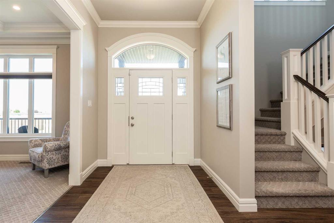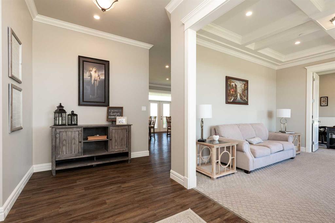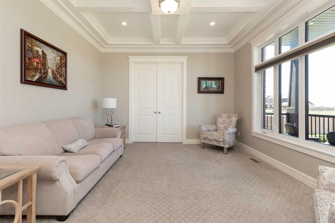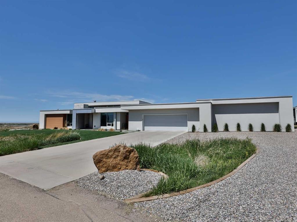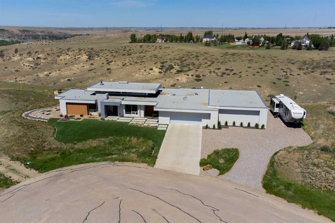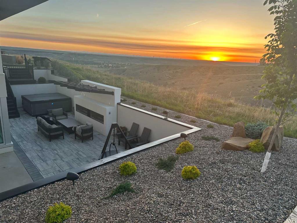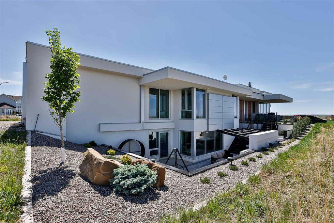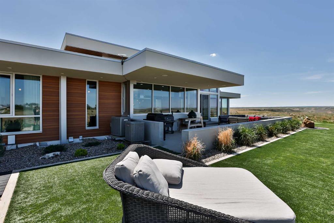53 Sandstone Road S
Lethbridge T1K8C9
MLS® Number: A2245550
$ 1,750,000
4
BEDROOMS
2 + 1
BATHROOMS
1,907
SQUARE FEET
2006
YEAR BUILT
Discover a rare offering in one of Lethbridge’s most prestigious communities—53 Sandstone Road South. Situated on a breathtaking half-acre executive lot backing directly onto the coulees, this extraordinary custom Bezooyen built home captures uninterrupted panoramic views of the city skyline and iconic High Level Bridge. From the moment you arrive, the home impresses with timeless curb appeal, a charming front porch, and extensive professional landscaping. Inside, natural light pours through expansive windows, drawing your eye to the views beyond. The main living area is anchored by a dramatic stone gas fireplace, complete with a custom mantle, hearth, and built-in shelving, all framed by soaring wood beam ceilings that add warmth and architectural beauty. Designed for both daily living and elevated entertaining, the chef-inspired kitchen features quartz countertops, a granite island, stainless steel appliances, walk-in pantry and a custom drink station—perfect for morning coffee or evening cocktails. The open plan seamlessly connects kitchen, dining, and great room spaces, enhanced by a built-in surround system throughout the home and outdoor areas, making every gathering effortless. The home offers four spacious bedrooms, all with walk-in closets, and a luxurious primary suite that opens to the deck and showcases spectacular views. Indulge in the 5-piece spa ensuite, complete with a steam shower, deep soaker tub, and double vanity—a serene retreat at the end of the day. The walk-up lower level continues to impress with in-floor heating and an expansive family and recreation room that flows to a covered private patio—ideal for entertaining or quiet evenings. Step outside to enjoy two decks, a covered courtyard patio, and three gas hookups for barbecues or outdoor heaters—extending your living space into every season. The dream continues with the oversized heated triple garage, a standout feature with built-in shelving, workbench, a trench drain with sump plus a circular driveway with RV/trailer parking. With space for 10+ vehicles, this is the ultimate setup for hobbyists, families, or entertainers. Every inch of this home reflects quality craftsmanship, thoughtful design, and pride of ownership. With its rare combination of location, luxury, and lot size, this home is truly one-of-a-kind.
| COMMUNITY | Southridge |
| PROPERTY TYPE | Detached |
| BUILDING TYPE | House |
| STYLE | Bungalow |
| YEAR BUILT | 2006 |
| SQUARE FOOTAGE | 1,907 |
| BEDROOMS | 4 |
| BATHROOMS | 3.00 |
| BASEMENT | Finished, Full, Walk-Up To Grade |
| AMENITIES | |
| APPLIANCES | Built-In Refrigerator, Central Air Conditioner, Dishwasher, Dryer, Garage Control(s), Microwave, Refrigerator, Stove(s), Washer, Window Coverings |
| COOLING | Central Air |
| FIREPLACE | Gas, Living Room, Mantle, Raised Hearth, Stone |
| FLOORING | Carpet, Hardwood, Tile |
| HEATING | Boiler, In Floor, Fireplace(s), Forced Air |
| LAUNDRY | Laundry Room, Main Level, Sink |
| LOT FEATURES | Back Yard, Backs on to Park/Green Space, Front Yard, Garden, Landscaped, Lawn, Many Trees, No Neighbours Behind, Underground Sprinklers, Views |
| PARKING | Concrete Driveway, Driveway, Garage Door Opener, Garage Faces Side, Heated Garage, Multiple Driveways, Oversized, RV Access/Parking, Triple Garage Attached, Workshop in Garage |
| RESTRICTIONS | None Known |
| ROOF | Asphalt Shingle |
| TITLE | Fee Simple |
| BROKER | SUTTON GROUP - LETHBRIDGE |
| ROOMS | DIMENSIONS (m) | LEVEL |
|---|---|---|
| 5pc Bathroom | 11`11" x 5`2" | Basement |
| Bedroom | 10`0" x 10`11" | Basement |
| Bedroom | 12`6" x 15`5" | Basement |
| Bedroom | 13`4" x 17`2" | Basement |
| Game Room | 36`4" x 27`10" | Basement |
| Furnace/Utility Room | 32`2" x 8`0" | Basement |
| 2pc Bathroom | 5`1" x 5`0" | Main |
| 5pc Ensuite bath | 14`2" x 12`6" | Main |
| Breakfast Nook | 7`3" x 12`0" | Main |
| Dining Room | 13`10" x 15`5" | Main |
| Foyer | 14`10" x 9`2" | Main |
| Kitchen | 16`3" x 13`7" | Main |
| Laundry | 12`7" x 8`9" | Main |
| Living Room | 25`6" x 18`5" | Main |
| Bedroom - Primary | 14`1" x 17`1" | Main |
| Walk-In Closet | 5`1" x 8`8" | Main |

