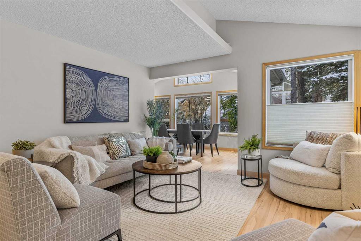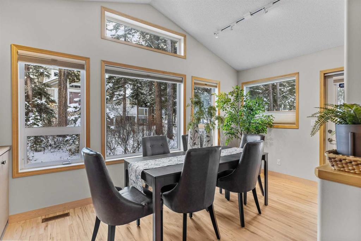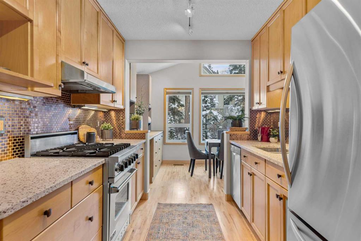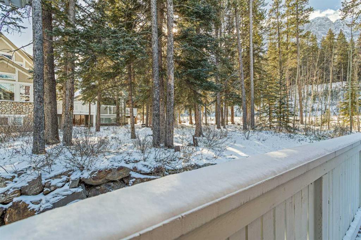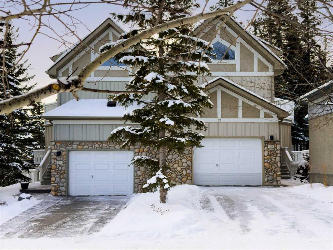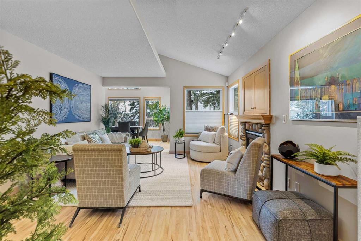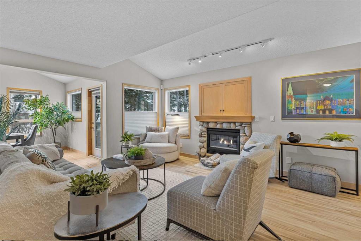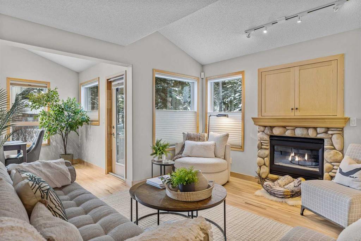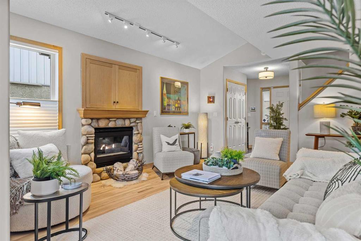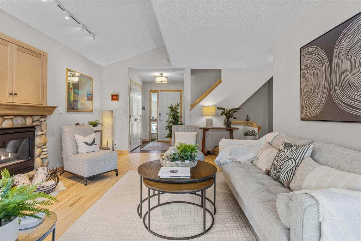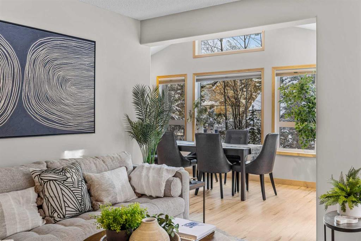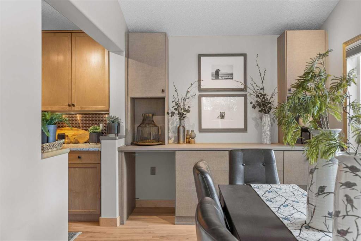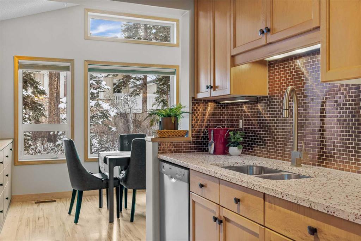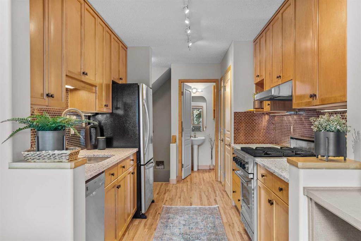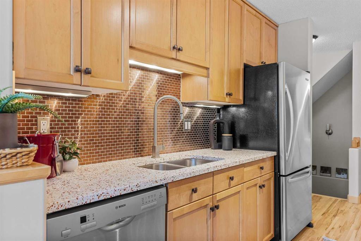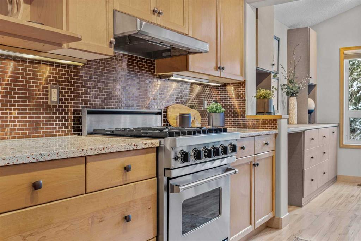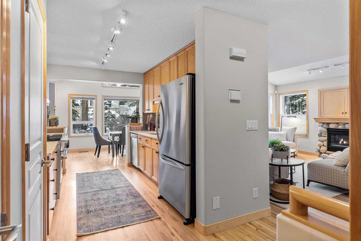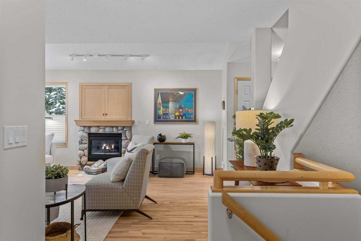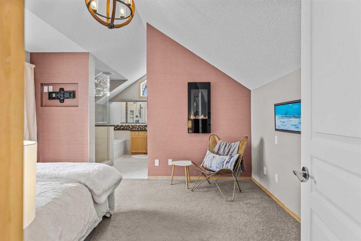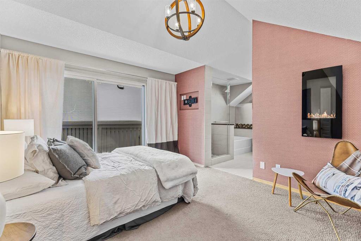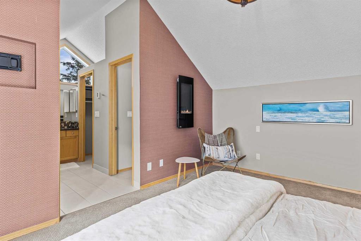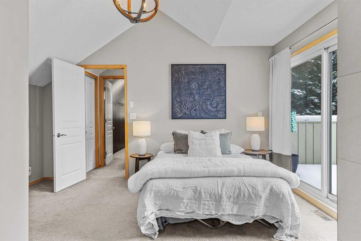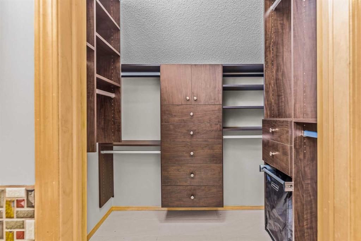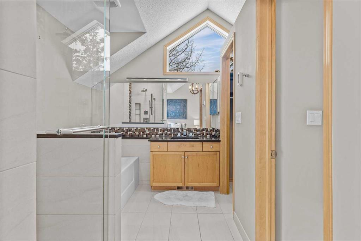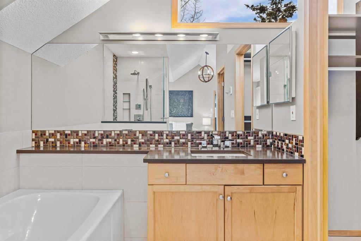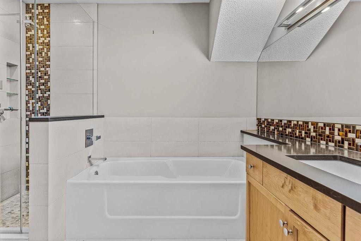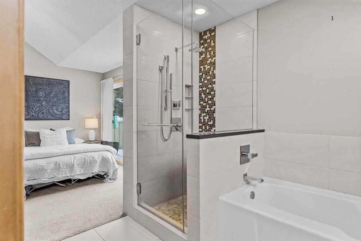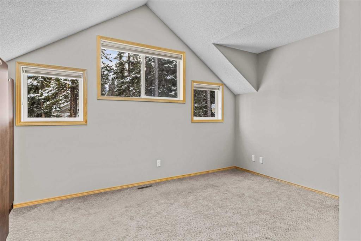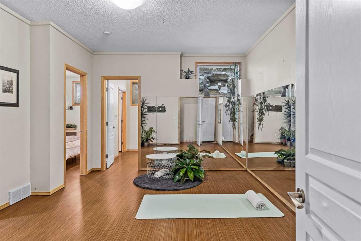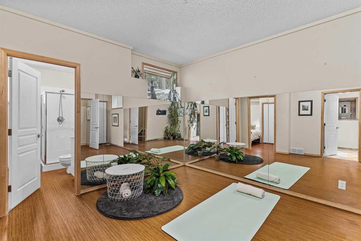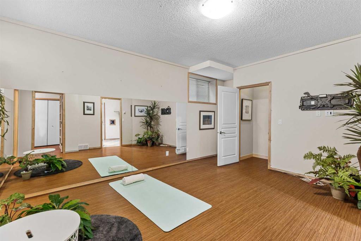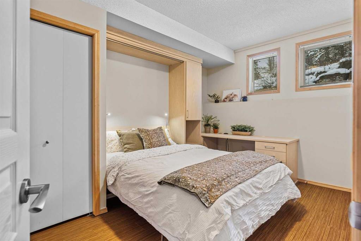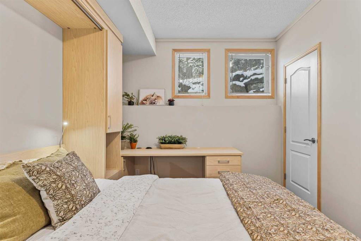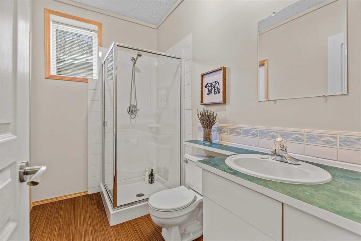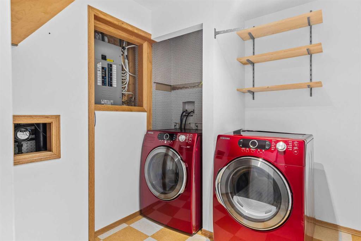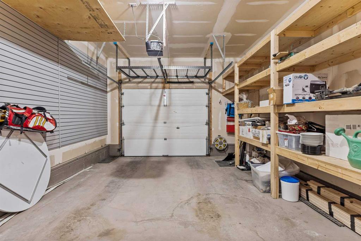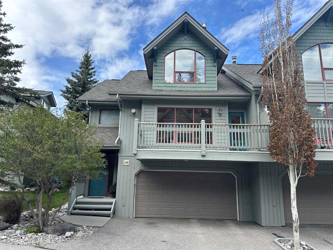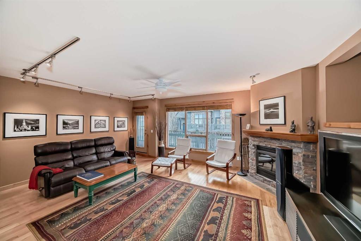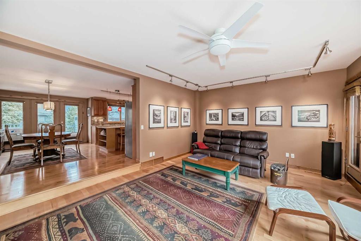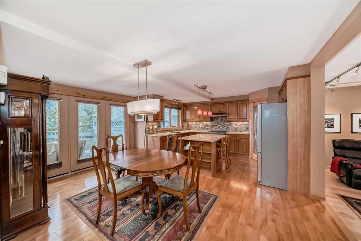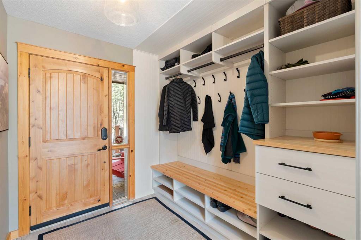53, 127 Charles Carey
Canmore T1W2R3
MLS® Number: A2202741
$ 1,197,000
3
BEDROOMS
3 + 1
BATHROOMS
1,332
SQUARE FEET
1998
YEAR BUILT
This exceptional 3-bedroom, 4-bathroom duplex is thoughtfully designed to showcase its breathtaking surroundings. With stunning views, a spacious layout, and an abundance of natural light streaming through every window, this home is as inviting as it is functional. The kitchen is both elegant and practical, featuring beautiful cabinetry, quartz countertops, and updated stainless steel appliances—perfect for daily living and culinary pursuits. The open living and dining area extends seamlessly to a spacious, private deck, creating an ideal space for entertaining or relaxing amidst the serene mountain backdrop. Upstairs, two generously sized bedrooms each boast ensuite bathrooms, offering comfort and privacy. The primary suite serves as a tranquil haven, complete with a private deck for morning coffee or evening unwinding, and a custom walk-in closet tailored for organization and style. The lower level adds versatility with a third bedroom featuring a Murphy bed and built-in desk, along with a second living space that can be used as a home gym, or flex area. Outdoor enthusiasts will appreciate the oversized garage for all your mountain gear and toys. Blending thoughtful design, modern comforts, and an unbeatable Canmore location, this home delivers the ultimate Rocky Mountain lifestyle.
| COMMUNITY | Homesteads |
| PROPERTY TYPE | Semi Detached (Half Duplex) |
| BUILDING TYPE | Duplex |
| STYLE | 2 Storey, Side by Side |
| YEAR BUILT | 1998 |
| SQUARE FOOTAGE | 1,332 |
| BEDROOMS | 3 |
| BATHROOMS | 4.00 |
| BASEMENT | Finished, Full |
| AMENITIES | |
| APPLIANCES | Dishwasher, Dryer, Gas Range, Refrigerator, Washer |
| COOLING | None |
| FIREPLACE | Gas, Mantle, Primary Bedroom, Raised Hearth |
| FLOORING | Carpet, Ceramic Tile, Vinyl Plank |
| HEATING | Forced Air |
| LAUNDRY | Laundry Room, Lower Level |
| LOT FEATURES | Back Yard, Backs on to Park/Green Space, Low Maintenance Landscape, Treed, Views |
| PARKING | Driveway, Oversized, Single Garage Attached |
| RESTRICTIONS | None Known |
| ROOF | Asphalt Shingle |
| TITLE | Fee Simple |
| BROKER | CENTURY 21 NORDIC REALTY |
| ROOMS | DIMENSIONS (m) | LEVEL |
|---|---|---|
| 3pc Bathroom | 18`1" x 29`0" | Basement |
| Bedroom | 31`9" x 46`2" | Basement |
| Laundry | 28`2" x 33`4" | Basement |
| Game Room | 40`9" x 58`3" | Basement |
| Storage | 20`6" x 16`2" | Basement |
| Furnace/Utility Room | 16`2" x 18`1" | Basement |
| 2pc Bathroom | 16`2" x 15`4" | Main |
| Balcony | 32`3" x 42`5" | Main |
| Dining Room | 52`3" x 28`2" | Main |
| Foyer | 22`5" x 26`0" | Main |
| Kitchen | 27`1" x 33`8" | Main |
| Living Room | 42`11" x 53`4" | Main |
| 3pc Ensuite bath | 19`5" x 21`1" | Second |
| 4pc Ensuite bath | 45`5" x 33`1" | Second |
| Bedroom | 46`2" x 37`9" | Second |
| Bedroom - Primary | 46`2" x 54`2" | Second |

