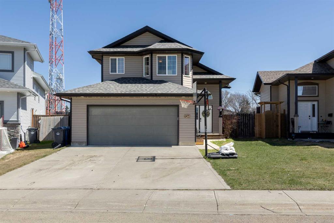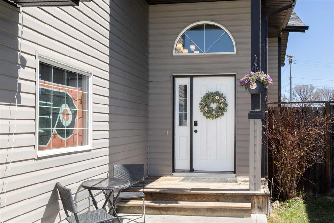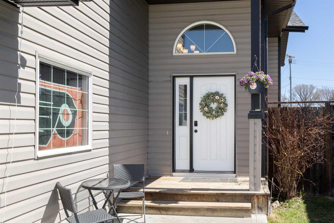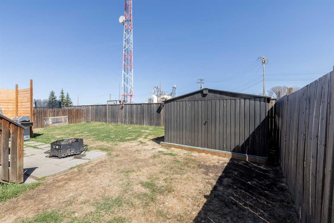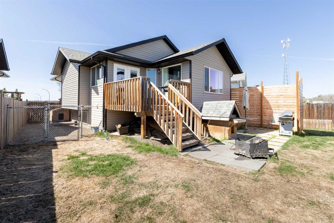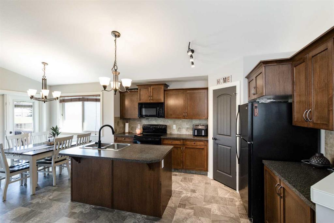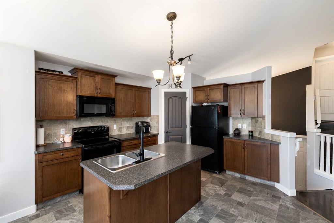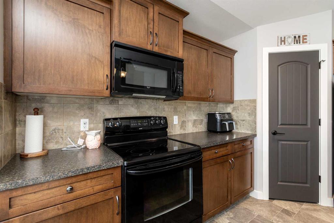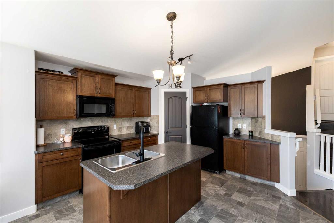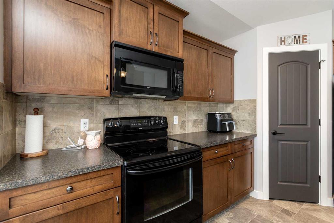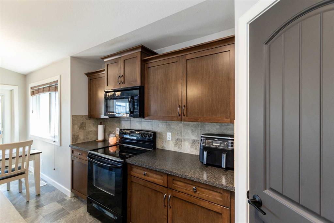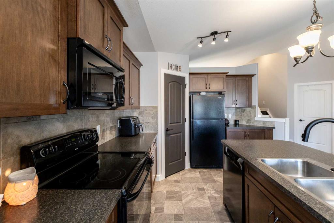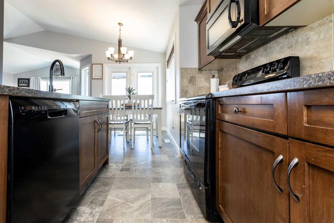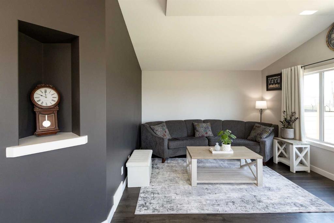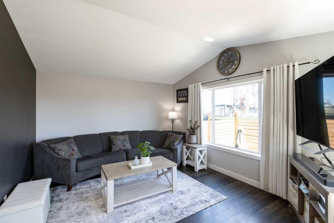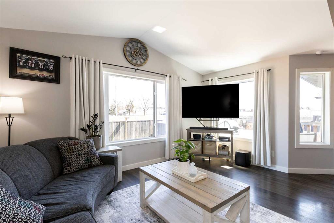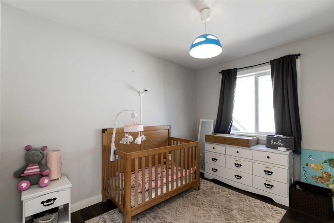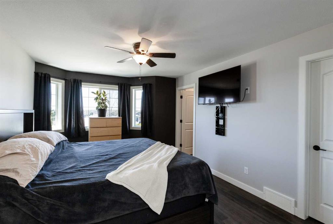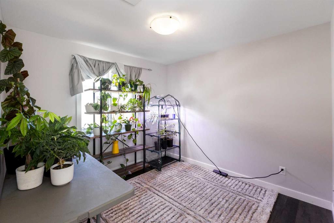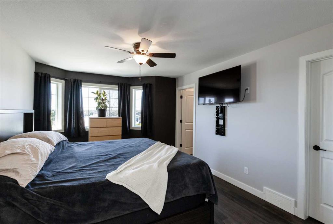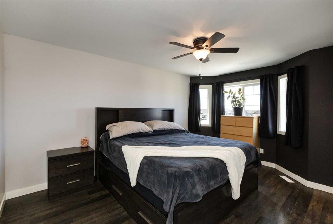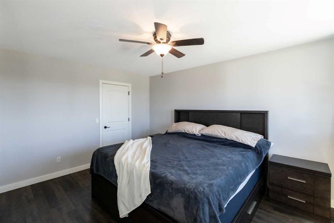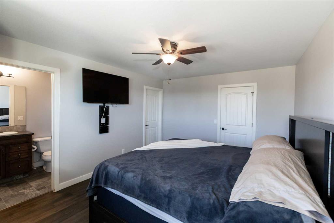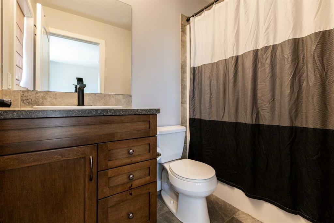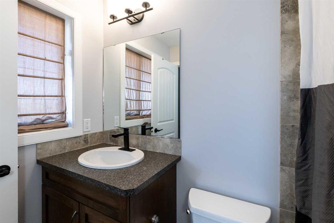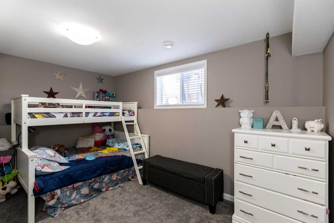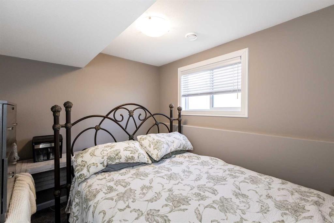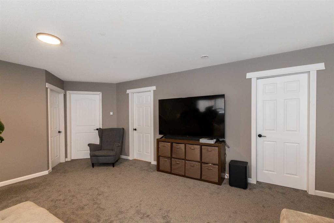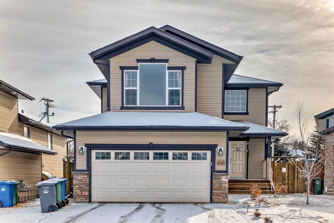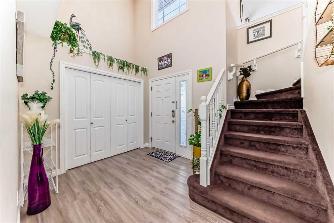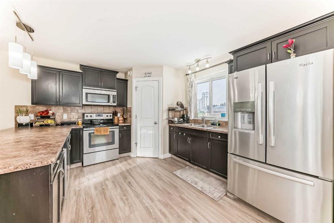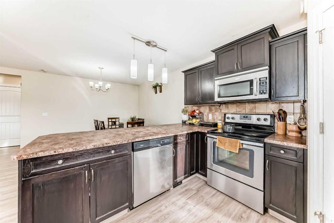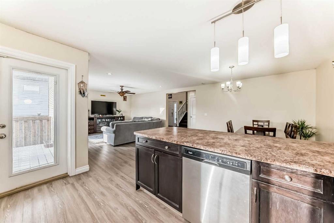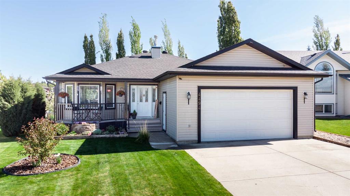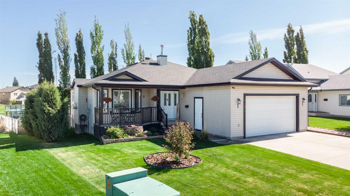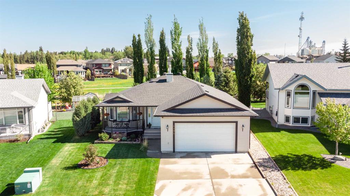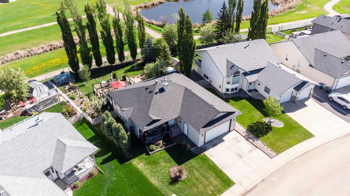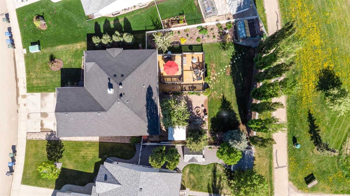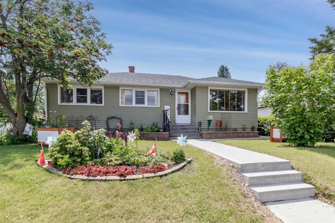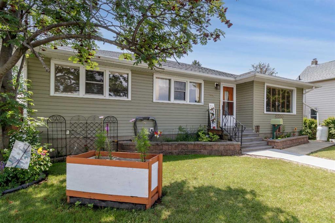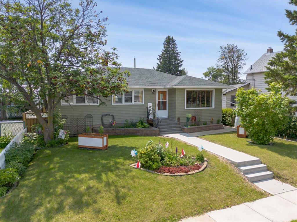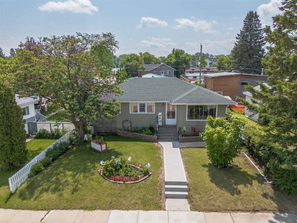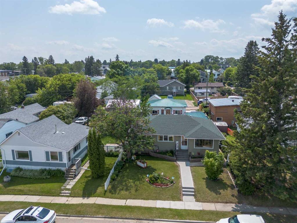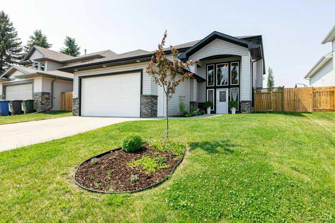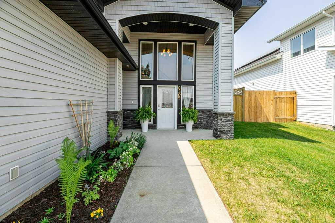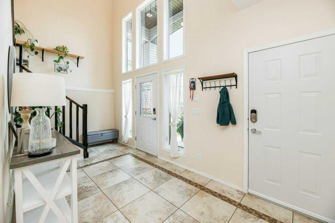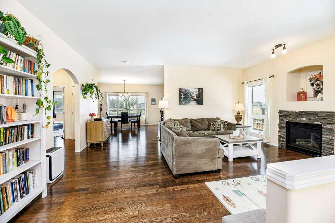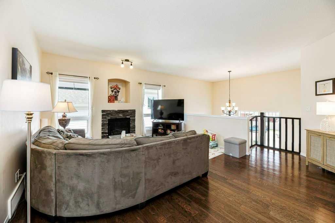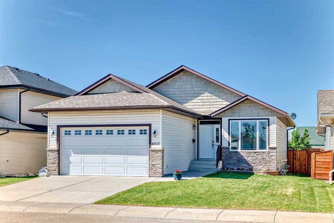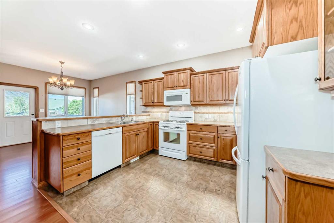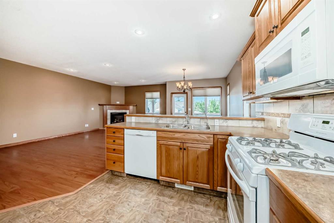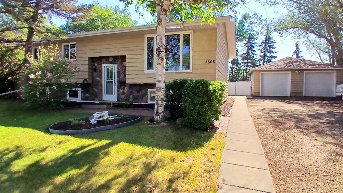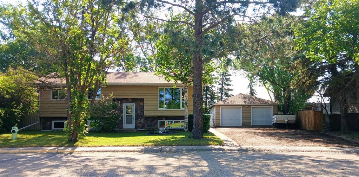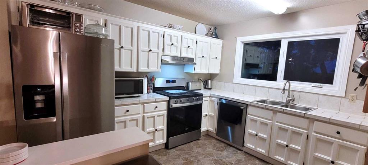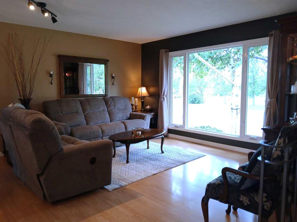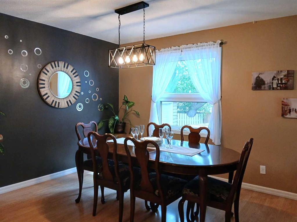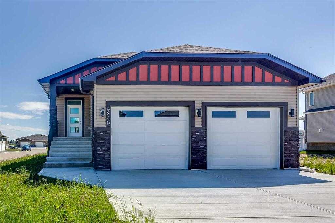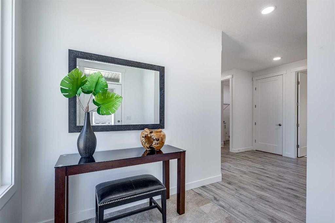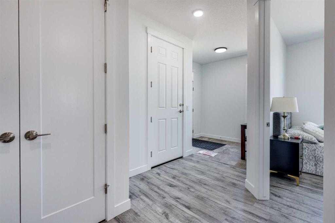5260 48 StreetClose
Innisfail T4G 0B9
MLS® Number: A2217632
$ 469,900
5
BEDROOMS
3 + 0
BATHROOMS
2012
YEAR BUILT
Fully Finished 5-Bedroom Home in a Family-Friendly Neighborhood Cul-De-Sac – Close to Schools, Parks & Amenities! This beautifully maintained home is located in a quiet, family-oriented area and offers everything you need for comfortable, modern living. With 5 spacious bedrooms and 3 full bathrooms, there’s room for everyone to enjoy their own space. Step inside to a welcoming entryway with convenient storage. The bright, open-concept main floor features vaulted ceilings and large windows that flood the space with natural light. The kitchen is perfect for busy family life and entertaining, with a corner pantry, a large eat-up island, and seamless flow into the dining area. Just off the dining room, step out onto the back deck—ideal for summer BBQs—overlooking a fully fenced, 2 Tiered deck, dog run, shed and landscaped backyard. The cozy living room offers plenty of space to relax, while the generous primary bedroom includes a walk-in closet and a private 4-piece ensuite. Downstairs, the fully finished basement features two additional bedrooms, a spacious family room, laundry area, and ample storage. Additional highlights include a double attached heated garage and a location that’s just a short walk from schools, playgrounds, shopping, and more.
| COMMUNITY | Madison Park |
| PROPERTY TYPE | Detached |
| BUILDING TYPE | House |
| STYLE | Bi-Level |
| YEAR BUILT | 2012 |
| SQUARE FOOTAGE | 1,213 |
| BEDROOMS | 5 |
| BATHROOMS | 3.00 |
| BASEMENT | Finished, Full |
| AMENITIES | |
| APPLIANCES | Dishwasher, Dryer, Microwave, Refrigerator, Stove(s), Washer, Window Coverings |
| COOLING | None |
| FIREPLACE | N/A |
| FLOORING | Carpet, Laminate, Linoleum, Tile |
| HEATING | In Floor, Forced Air |
| LAUNDRY | In Basement |
| LOT FEATURES | Back Yard, Cul-De-Sac, Landscaped, No Neighbours Behind |
| PARKING | Concrete Driveway, Double Garage Attached, Garage Door Opener, Heated Garage, Insulated |
| RESTRICTIONS | None Known |
| ROOF | Asphalt Shingle |
| TITLE | Fee Simple |
| BROKER | Royal Lepage Network Realty Corp. |
| ROOMS | DIMENSIONS (m) | LEVEL |
|---|---|---|
| 4pc Bathroom | 8`8" x 4`11" | Basement |
| Bedroom | 13`11" x 9`1" | Basement |
| Bedroom | 8`8" x 10`5" | Basement |
| Bedroom | 11`2" x 9`0" | Main |
| Bedroom - Primary | 11`8" x 15`6" | Main |
| 4pc Ensuite bath | 4`11" x 8`3" | Main |
| Bedroom | 12`2" x 9`11" | Main |
| 4pc Bathroom | 8`8" x 4`11" | Main |

