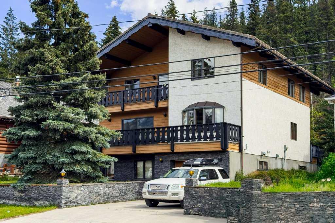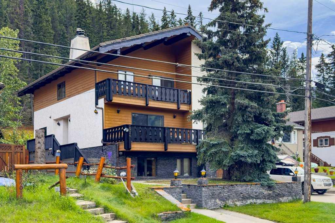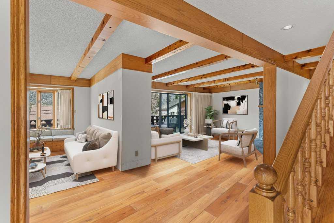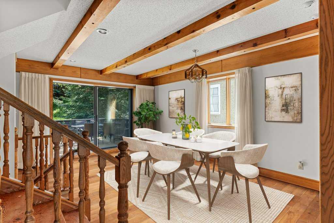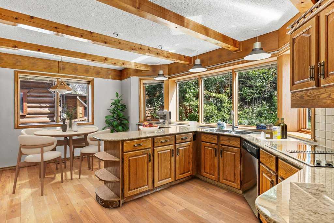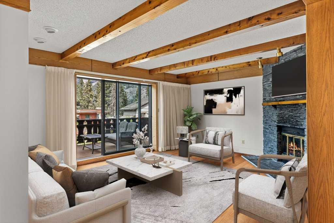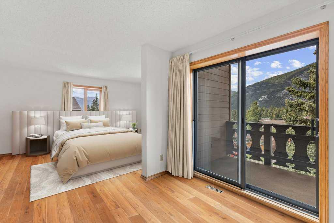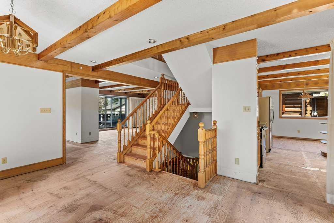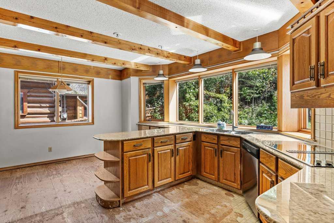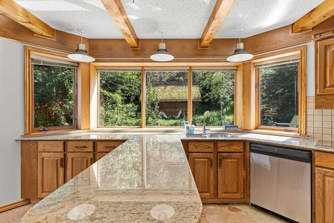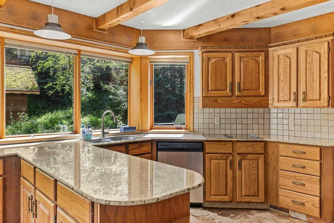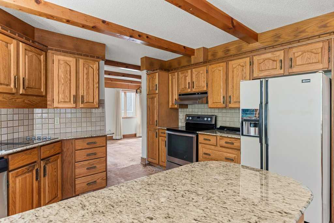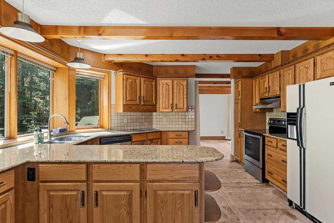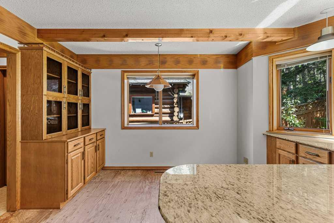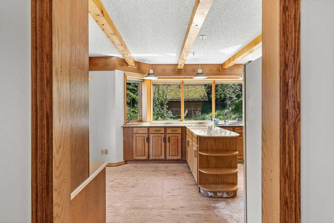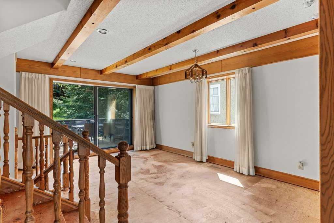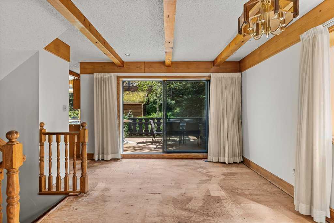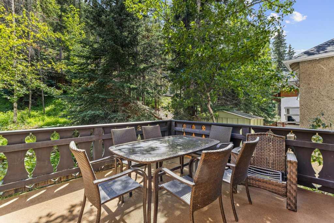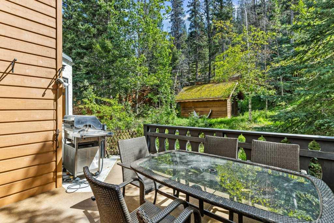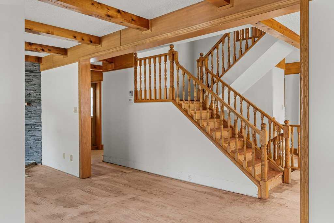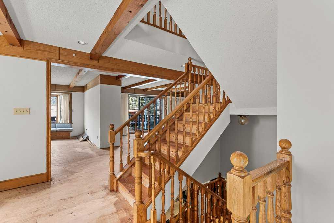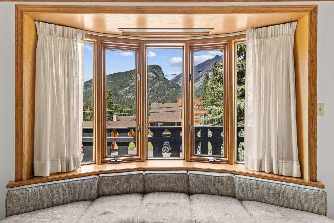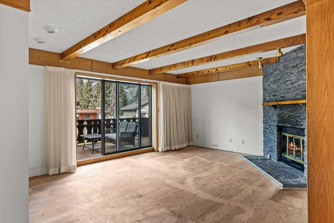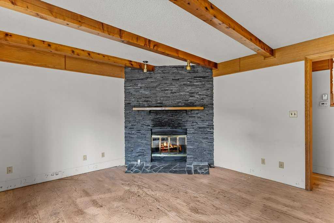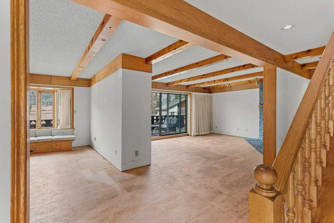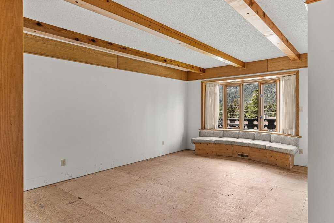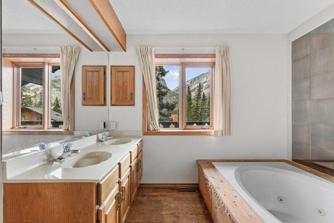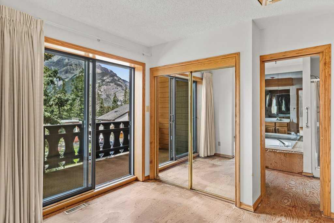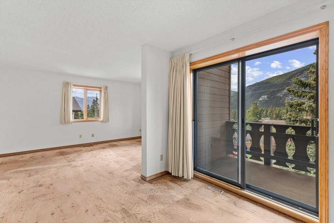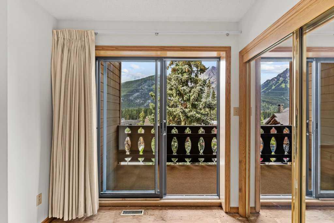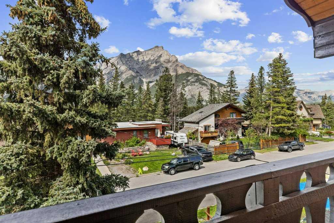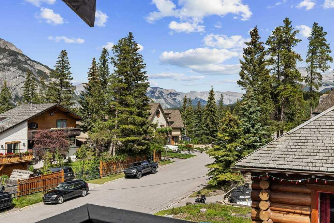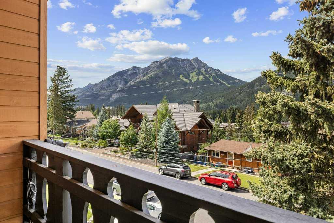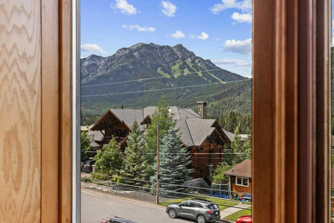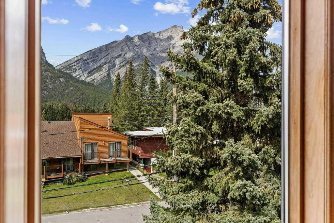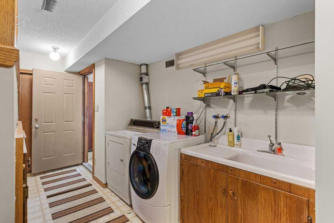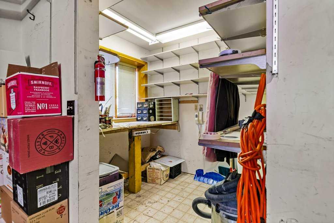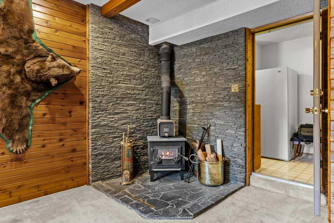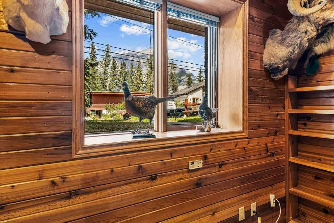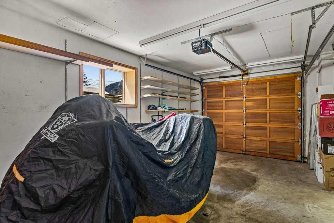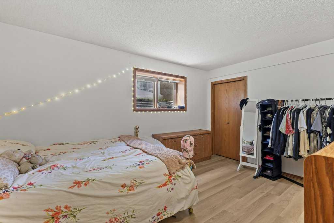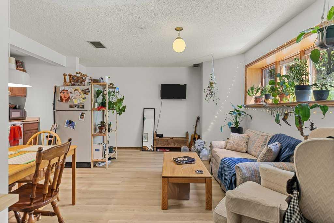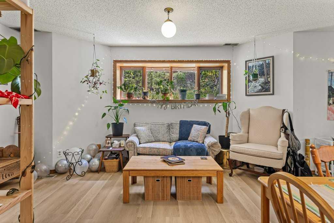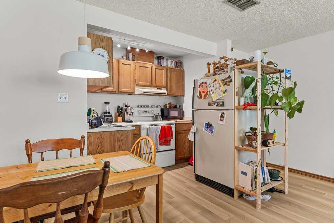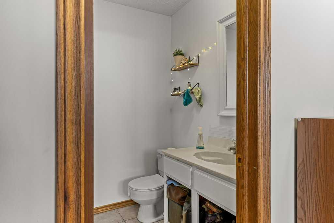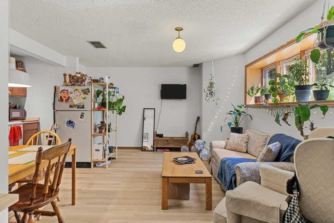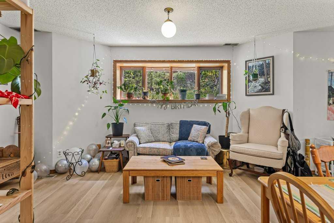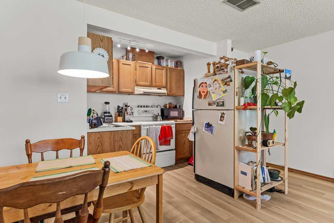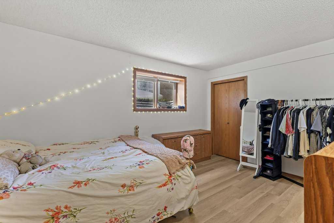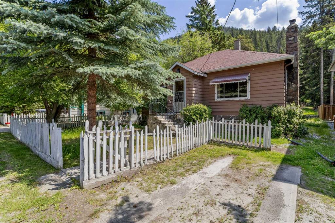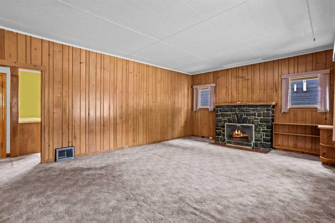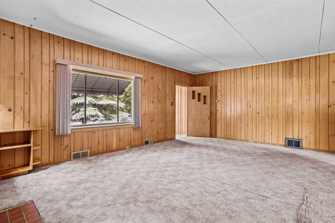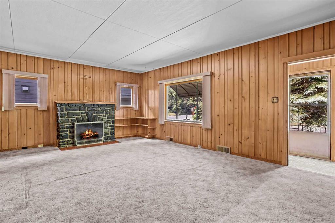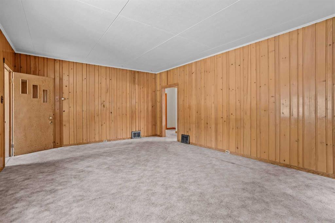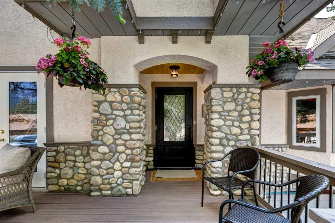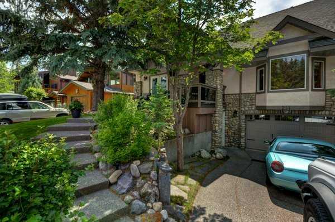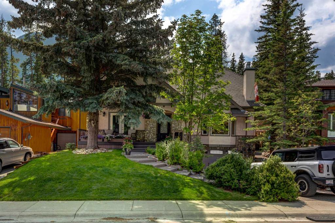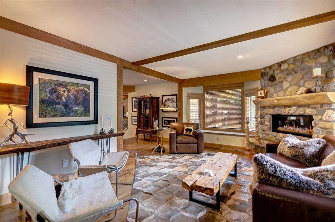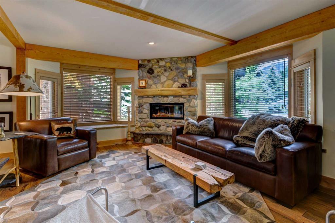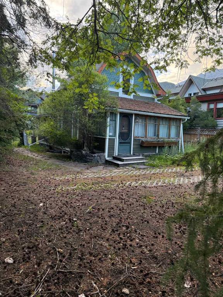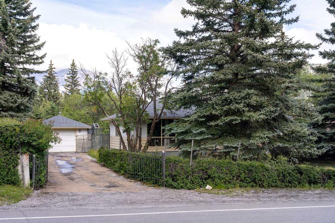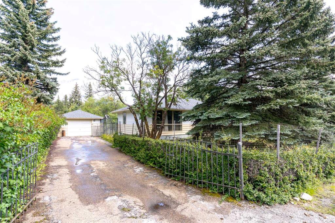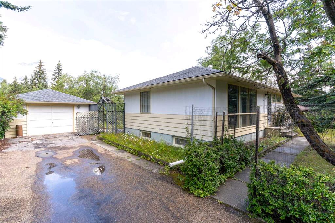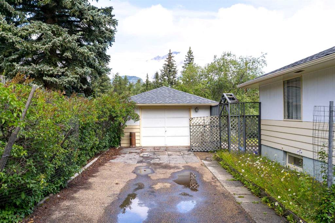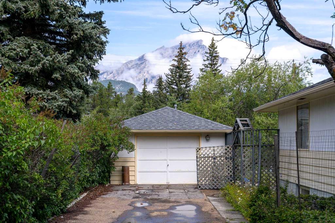$ 1,750,000
4
BEDROOMS
3 + 1
BATHROOMS
1985
YEAR BUILT
524 Deer Street sits on a 6,500 sq ft lot with no rear neighbours in one of Banff’s most desirable neighbourhoods — a rare combination of space, privacy, and views. Outside, you’ll find terraced gardens, a large back deck, a storage shed, and a two-car driveway. Inside, there’s over 3,300 sq ft of living space. The main floor is bright and open, with beamed ceilings, oak bannisters, a stunning bay window framing mountain views, a massive kitchen, and connected dining and living spaces. The family room’s gas-assist fireplace adds warmth and character, and the 222 sq ft balcony offers sweeping, unobstructed views. Upstairs has three bedrooms, including a spacious primary with its own balcony and 5-piece ensuite, plus a second full bath. The lower level adds even more — a large bonus room/bedroom with a wood-burning stove, a workshop off the single-car garage, and ample storage. Also downstairs is a bright, private, one-bedroom legal suite with its own entrance, large windows, and a full kitchen and full bath — perfect for rental income, extended family, or guests. The home is prepared for your custom flooring selections to complete the space. With one long-time owner, this property delivers space, flexibility, and huge potential in a location that almost never hits the market.
| COMMUNITY | |
| PROPERTY TYPE | Detached |
| BUILDING TYPE | House |
| STYLE | 3 Storey |
| YEAR BUILT | 1985 |
| SQUARE FOOTAGE | 2,348 |
| BEDROOMS | 4 |
| BATHROOMS | 4.00 |
| BASEMENT | Separate/Exterior Entry, Finished, Full, Suite, Walk-Out To Grade |
| AMENITIES | |
| APPLIANCES | Built-In Electric Range, Electric Range, Electric Stove, Refrigerator, Washer/Dryer, Window Coverings |
| COOLING | None |
| FIREPLACE | Basement, Family Room, Gas Log, Gas Starter, Masonry, Tile, Wood Burning, Wood Burning Stove |
| FLOORING | Other |
| HEATING | Forced Air, Natural Gas |
| LAUNDRY | Lower Level |
| LOT FEATURES | Back Yard, Garden, No Neighbours Behind, Secluded, Sloped |
| PARKING | Driveway, Off Street, Single Garage Attached |
| RESTRICTIONS | Park Approval |
| ROOF | Clay Tile |
| TITLE | Leasehold |
| BROKER | GRASSROOTS REALTY GROUP |
| ROOMS | DIMENSIONS (m) | LEVEL |
|---|---|---|
| Bonus Room | 11`3" x 18`0" | Basement |
| Workshop | 7`1" x 7`7" | Basement |
| Furnace/Utility Room | 7`1" x 7`7" | Basement |
| Balcony | 33`3" x 8`2" | Main |
| 2pc Bathroom | 3`0" x 6`9" | Main |
| Dining Room | 14`4" x 16`5" | Main |
| Family Room | 14`4" x 19`6" | Main |
| Kitchen | 18`8" x 14`0" | Main |
| Living Room | 19`3" x 17`10" | Main |
| Foyer | 9`1" x 10`5" | Main |
| 4pc Bathroom | 4`10" x 8`0" | Second |
| 5pc Ensuite bath | 9`6" x 11`2" | Second |
| Bedroom | 15`11" x 10`4" | Second |
| Bedroom - Primary | 21`5" x 16`11" | Second |
| Balcony | 19`1" x 5`3" | Second |
| Bedroom | 11`7" x 11`7" | Second |
| 3pc Bathroom | 5`7" x 8`3" | Suite |
| Bedroom | 10`6" x 14`10" | Suite |
| Kitchen | 7`8" x 4`3" | Suite |
| Game Room | 20`3" x 17`10" | Suite |

