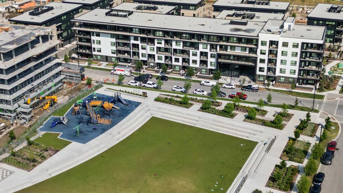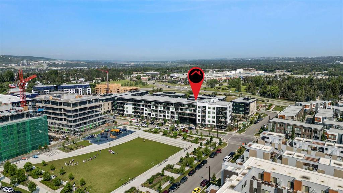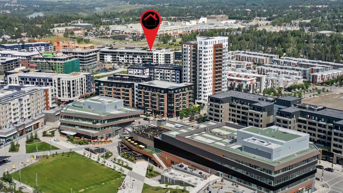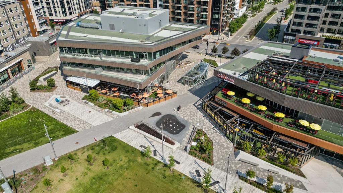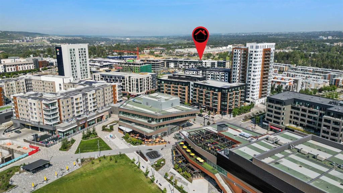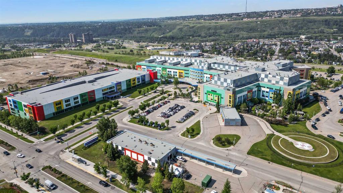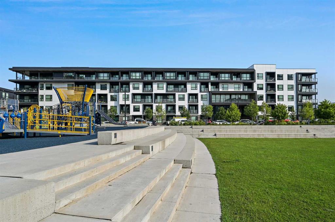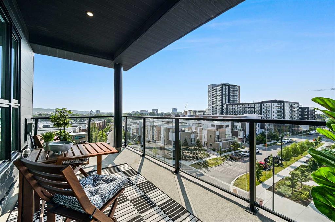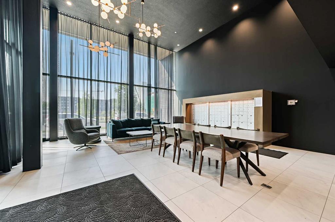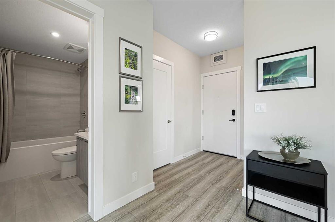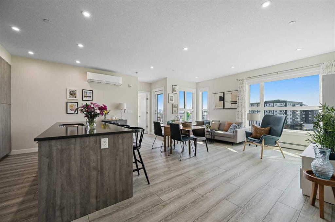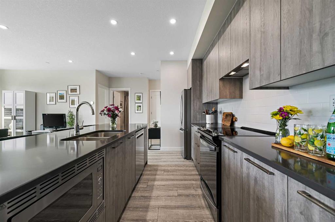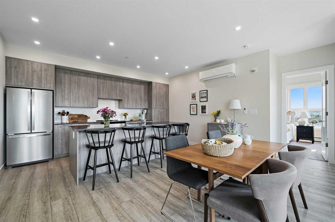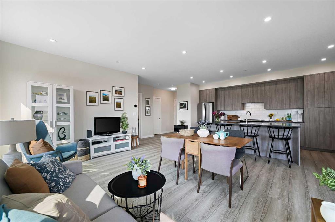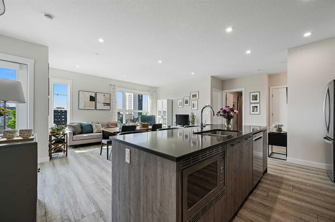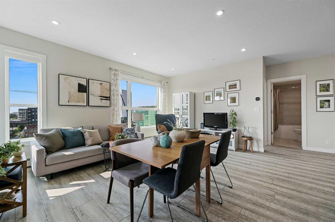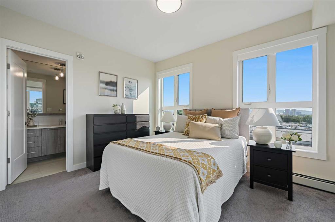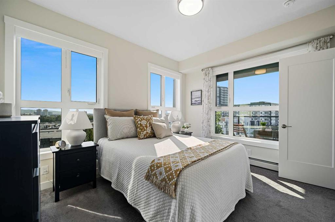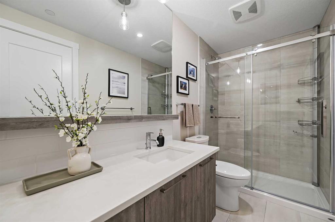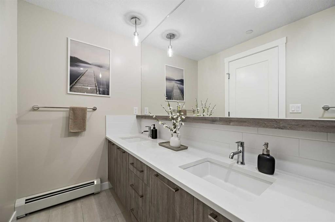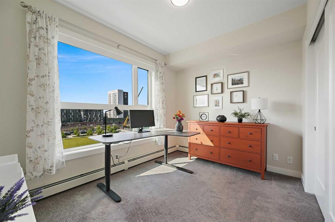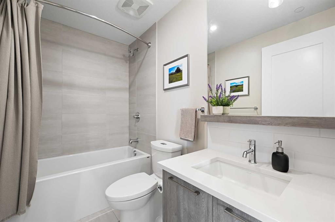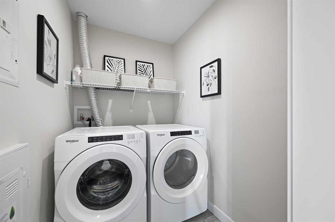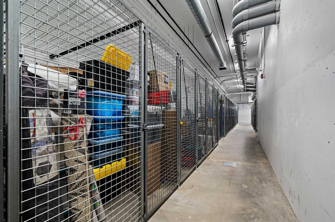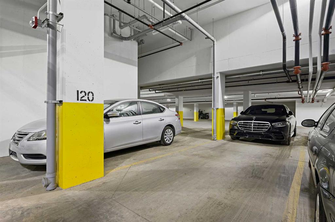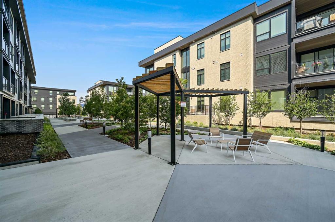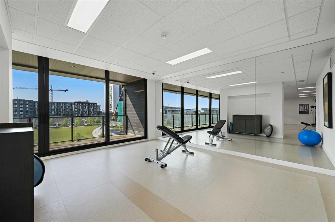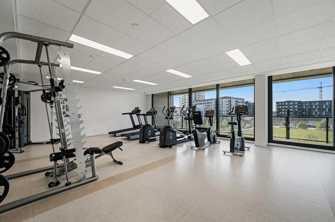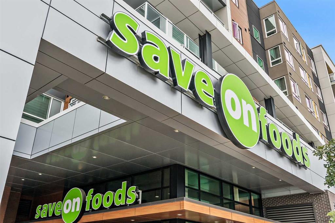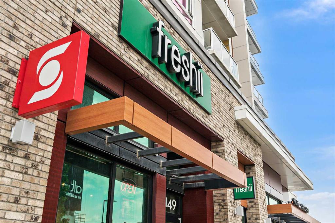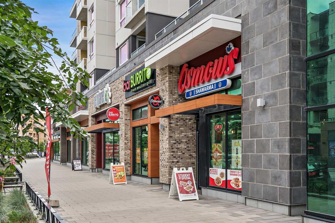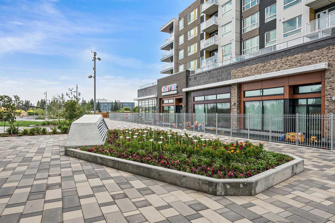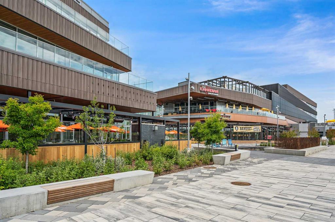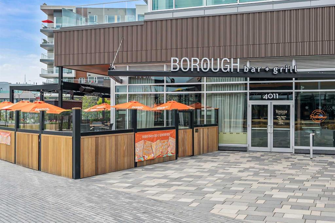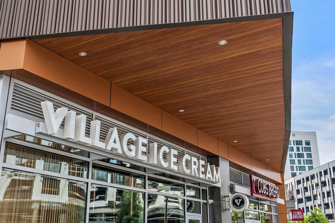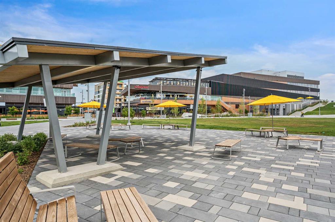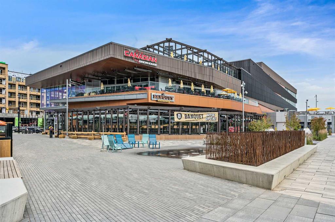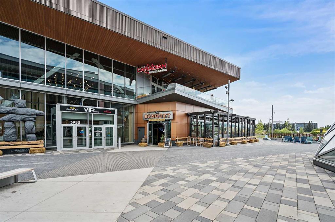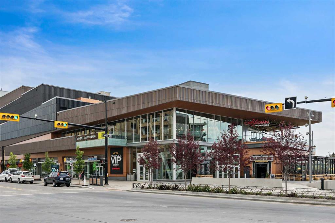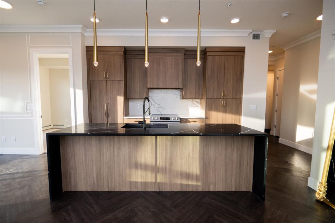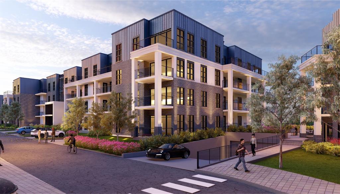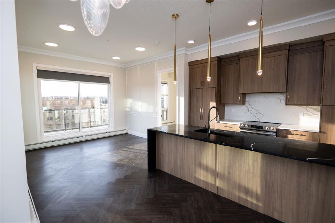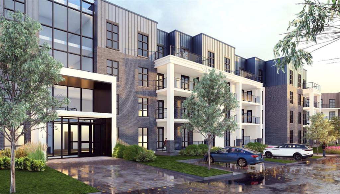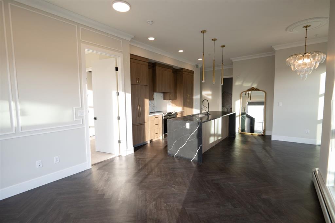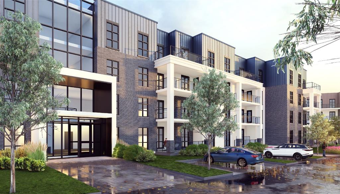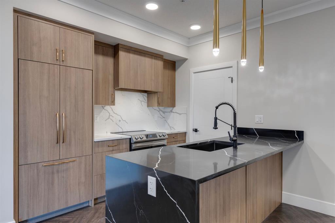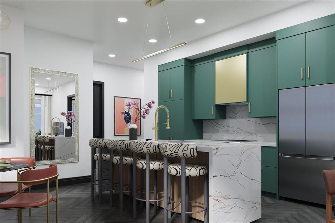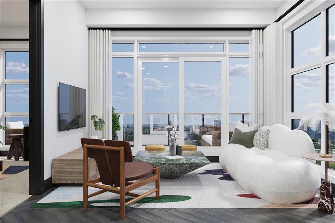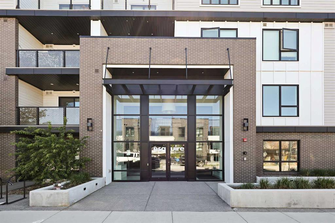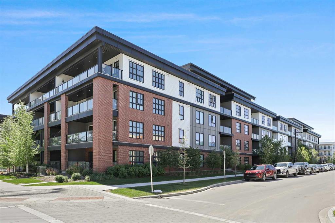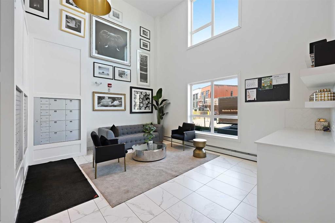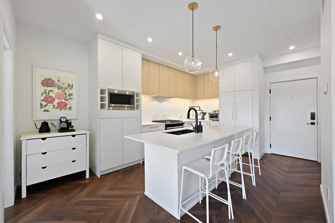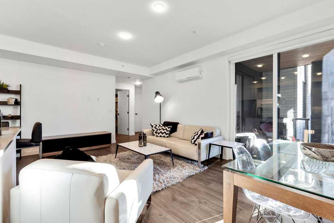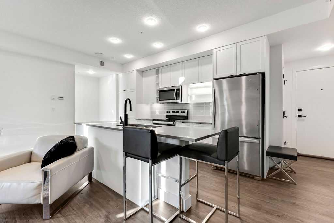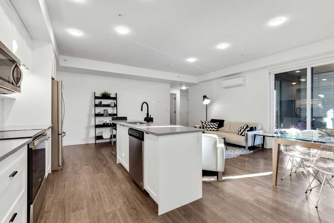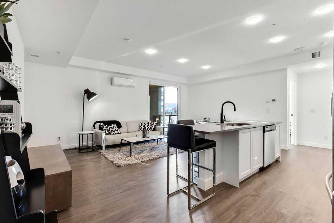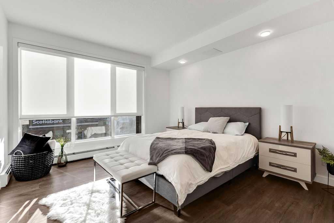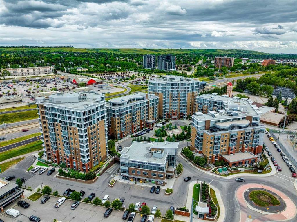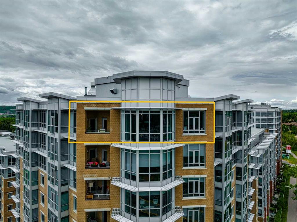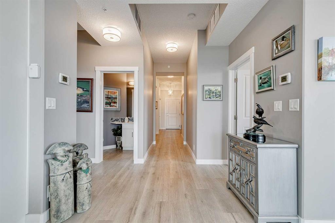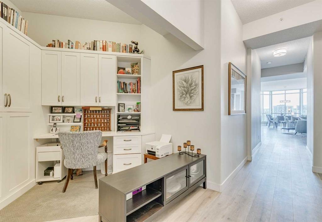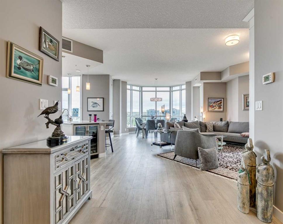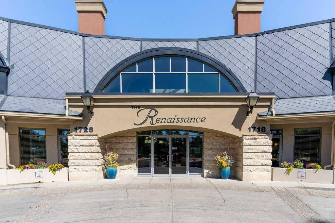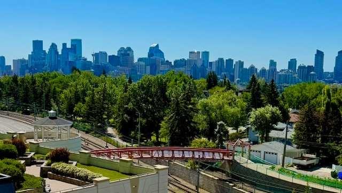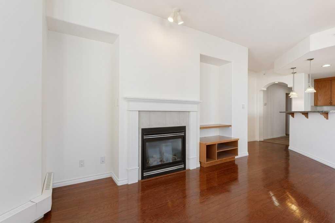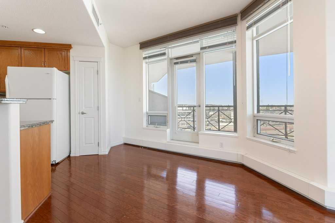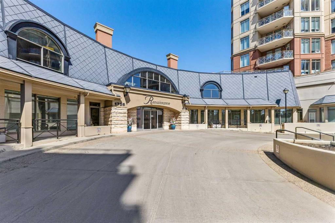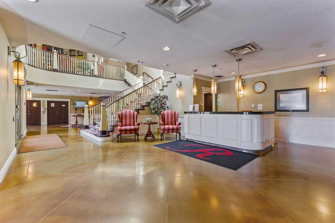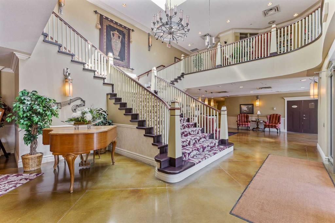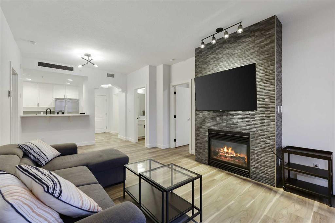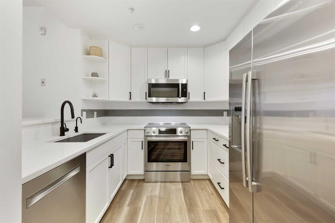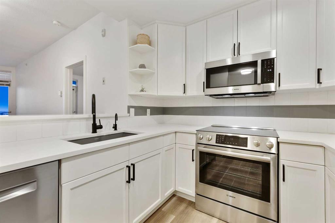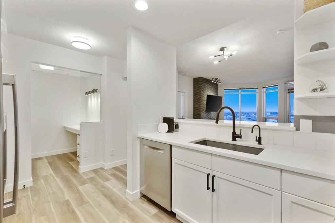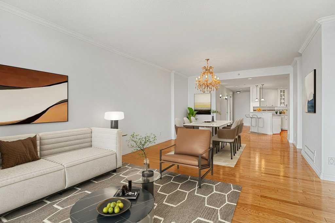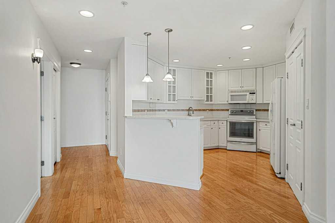519, 4160 Norford Avenue NW
Calgary T3B 6L8
MLS® Number: A2234011
$ 690,000
2
BEDROOMS
2 + 0
BATHROOMS
2023
YEAR BUILT
Welcome to the brand-new opportunities at Capella by Brookfield Residential, where sophisticated design meets a vibrant, amenity-rich lifestyle in Calgary's award-winning University District. This stunning two-bedroom, two-bathroom corner unit is ideally situated on the top floor and offers nearly 1,000 square feet of beautifully finished living space, including an unobstructed view from the South and East-facing balcony. Facing south, this expansive ~150 square foot outdoor retreat captures abundant sunshine throughout the day, extending the living space and offering the perfect setting for morning coffee, evening barbecues, or simply relaxing in the sun. Inside, the home showcases an open-concept layout with oversized windows that flood the space with natural light. The gourmet kitchen is thoughtfully designed with quartz countertops, a massive island with ample room for seating, a built-in hood fan and microwave, an electric stove, and a seamless pantry integration for both function and style. The kitchen flows effortlessly into the spacious living and dining areas, making it ideal for entertaining or everyday living. Durable luxury vinyl plank flooring runs throughout the main living spaces, combining elegance with easy maintenance. The primary bedroom is a private retreat complete with a full-size closet and a spa-like four-piece ensuite that includes flowing dual vanities and a floor-to-ceiling tile walk-in glass shower. A generously sized second bedroom, a full guest bathroom with a tub and shower, and a full laundry room complete this thoughtful and functional floor plan. This unit also comes with an air conditioner unit, a heated underground parking stall and a private storage locker in the secured parkade. Beyond the home itself, Capella offers an unmatched lifestyle. Residents have access to a fitness studio located conveniently on the third floor, along with peace of mind thanks to the new home warranty coverage and the Built Green Gold Standard certification. The unit is also surrounded by some of the ccity'sbest green spaces, including North Pond Park, South Pond Park, Central Commons Park, and even a peaceful pocket park right out front. Perfectly positioned in the heart of the University District, this home is within walking distance to some of CCalgary'sbest amenities, including Market Mall, the University of Calgary, Alberta CChildren'sHospital, Foothills Hospital, and the future Calgary Cancer Centre. Just minutes from downtown, this walkable community features an ever-growing list of retail options, including Monogram Coffee, OEB Breakfast Co., Village Ice Cream, Market Wines, Cineplex VIP, Save-On-Foods, Charcut, Una Pizza + Wine, Native Tongues Taqueria, Staples, Shoppers Drug Mart, and various dental and optical services. Whether yyou'redownsizing, investing, or simply seeking stylish, maintenance-free living in one of the ccity'smost desirable new communities, this brand-new home at Capella is ready to welcome you.
| COMMUNITY | University District |
| PROPERTY TYPE | Apartment |
| BUILDING TYPE | High Rise (5+ stories) |
| STYLE | Single Level Unit |
| YEAR BUILT | 2023 |
| SQUARE FOOTAGE | 977 |
| BEDROOMS | 2 |
| BATHROOMS | 2.00 |
| BASEMENT | |
| AMENITIES | |
| APPLIANCES | Central Air Conditioner, Dishwasher, Dryer, Electric Stove, Microwave, Range Hood, Refrigerator, Washer |
| COOLING | Central Air |
| FIREPLACE | N/A |
| FLOORING | Carpet, Tile, Vinyl Plank |
| HEATING | Baseboard, Radiant |
| LAUNDRY | Laundry Room |
| LOT FEATURES | |
| PARKING | Assigned, Parkade, Stall, Underground |
| RESTRICTIONS | Pet Restrictions or Board approval Required |
| ROOF | |
| TITLE | Fee Simple |
| BROKER | Century 21 Bamber Realty LTD. |
| ROOMS | DIMENSIONS (m) | LEVEL |
|---|---|---|
| Foyer | 7`6" x 4`11" | Main |
| Laundry | 6`5" x 4`11" | Main |
| Living Room | 16`1" x 14`9" | Main |
| Kitchen With Eating Area | 15`8" x 9`6" | Main |
| Bedroom - Primary | 12`5" x 10`4" | Main |
| 4pc Ensuite bath | 12`7" x 4`10" | Main |
| Bedroom | 12`0" x 8`10" | Main |
| 4pc Bathroom | 8`5" x 4`11" | Main |
| Balcony | 16`3" x 7`4" | Main |

