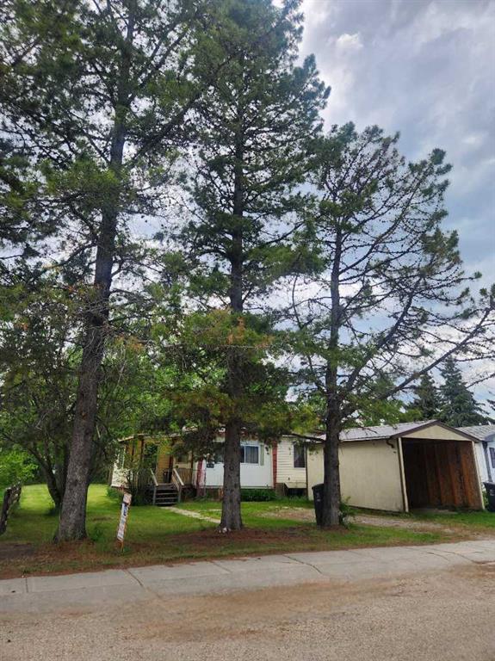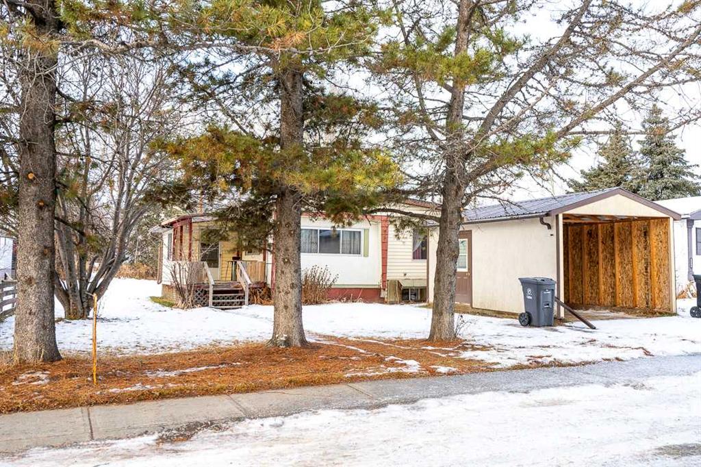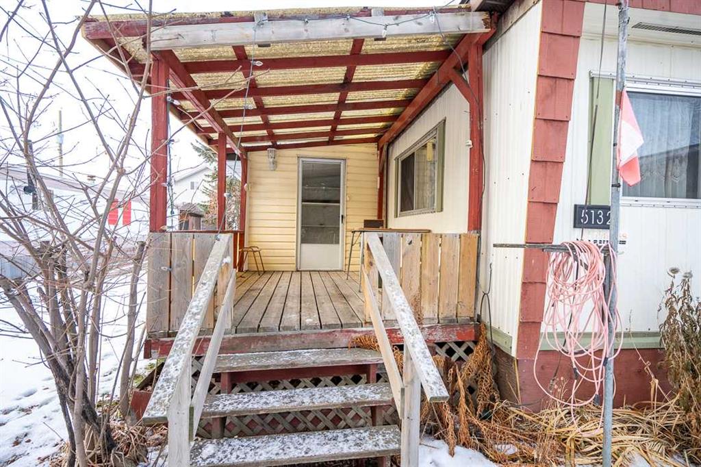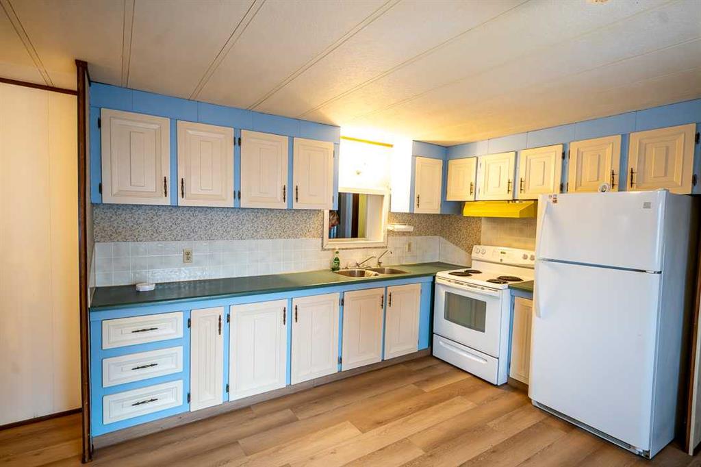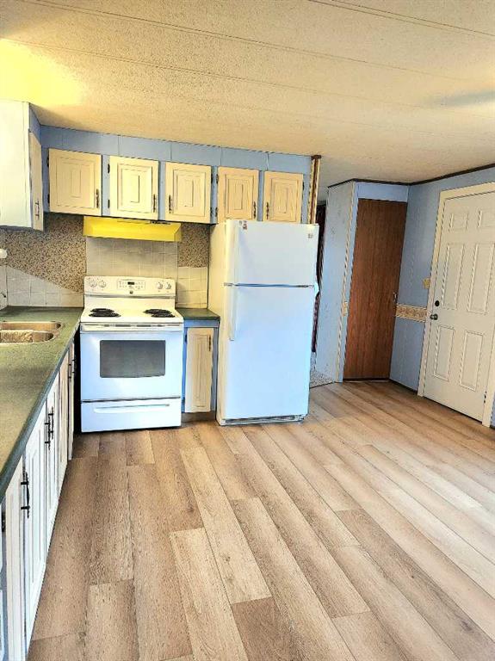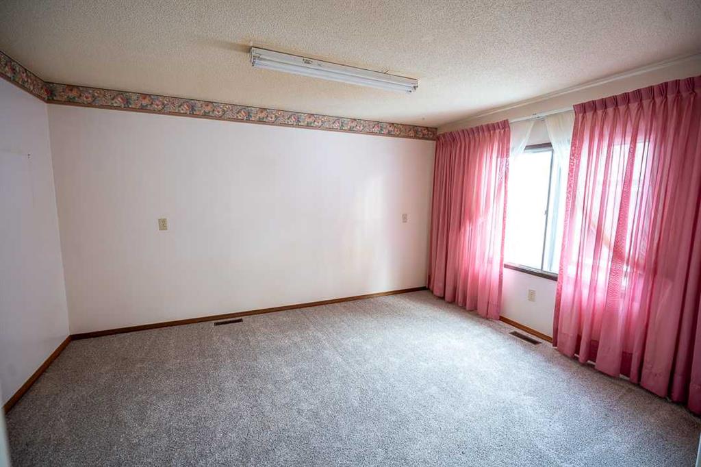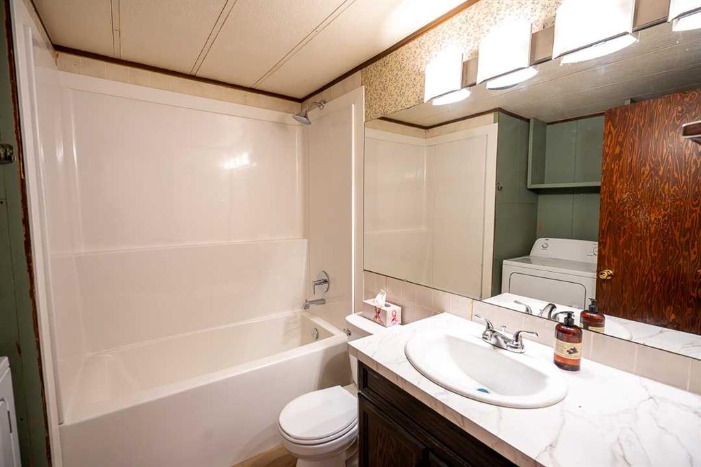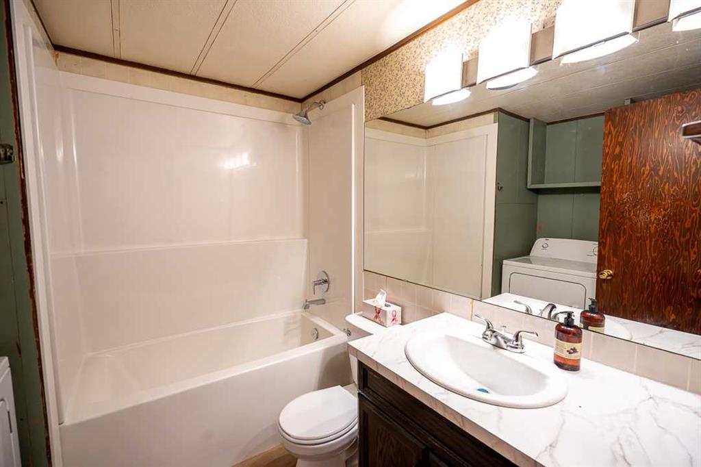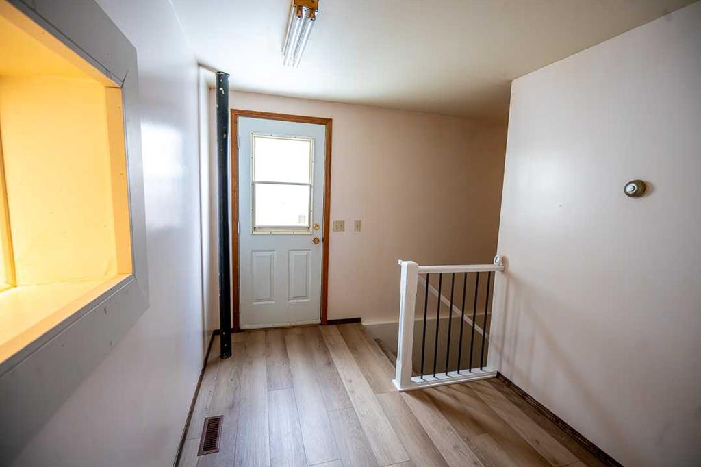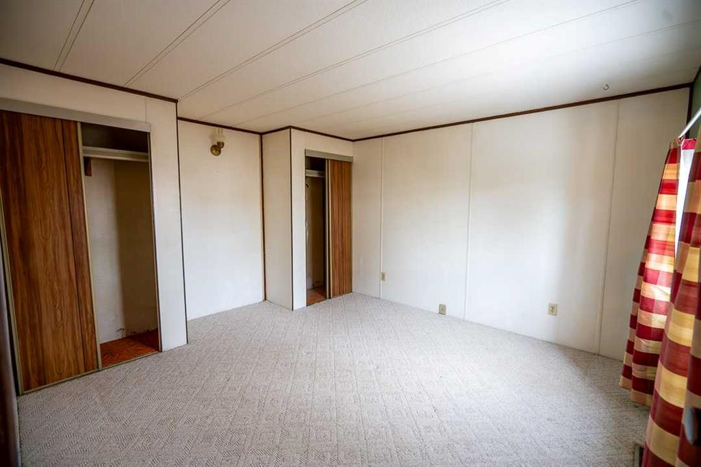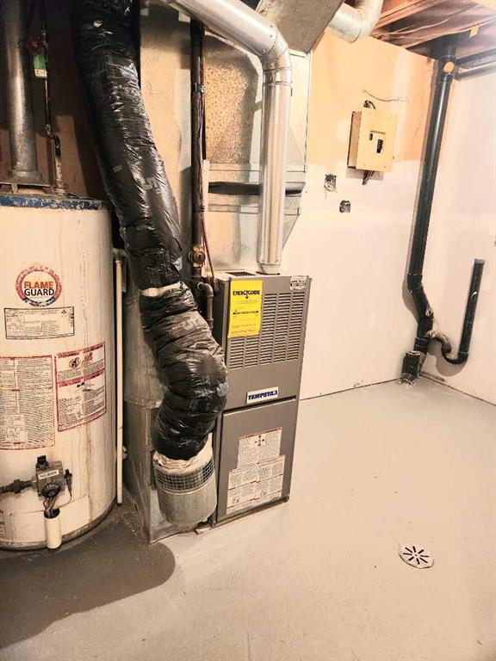5132 51 Street
Caroline T0M 0M0
MLS® Number: A2193472
$ 165,000
4
BEDROOMS
2 + 0
BATHROOMS
1,400
SQUARE FEET
1978
YEAR BUILT
Why Rent When You Can Own? Discover affordable living in this spacious 1,760 sq. ft. mobile home, recently renovated and move-in ready! This 4-Bedroom, 2-Bathroom home features new flooring and fresh paint, offering a bright and inviting space. Upstairs, you'll find 3 Bedrooms, a fully renovated bathroom, a cozy second living room, and a newer washer & dryer—perfect for comfortable family living. The finished Basement has a separate entrance, an additional bedroom, a 3-piece bathroom, and a large utility room, providing extra storage. The layout could allows for private living space for a family member. With a newer furnace and hot water tank, this home is efficient and well-maintained. The spacious closed in entryway offers good space for a mudroom Enjoy the beautifully treed yard, complete with a 10x12 Shed and a 12x20 single Garage Carport—offering plenty of outdoor space and parking. Don't miss this opportunity to own instead of rent—Book your viewing today!
| COMMUNITY | |
| PROPERTY TYPE | Detached |
| BUILDING TYPE | Manufactured House |
| STYLE | Mobile |
| YEAR BUILT | 1978 |
| SQUARE FOOTAGE | 1,400 |
| BEDROOMS | 4 |
| BATHROOMS | 2.00 |
| BASEMENT | Partial, Partially Finished |
| AMENITIES | |
| APPLIANCES | Electric Stove, Refrigerator |
| COOLING | None |
| FIREPLACE | N/A |
| FLOORING | See Remarks |
| HEATING | Forced Air, Natural Gas |
| LAUNDRY | In Bathroom |
| LOT FEATURES | See Remarks |
| PARKING | Single Garage Detached |
| RESTRICTIONS | None Known |
| ROOF | Asphalt Shingle |
| TITLE | Fee Simple |
| BROKER | Coldwell Banker Ontrack Realty |
| ROOMS | DIMENSIONS (m) | LEVEL |
|---|---|---|
| Bedroom | 10`6" x 10`5" | Basement |
| Furnace/Utility Room | 10`0" x 10`0" | Basement |
| 3pc Bathroom | 5`5" x 8`5" | Basement |
| Kitchen | 13`2" x 12`4" | Main |
| Living Room | 13`6" x 17`0" | Main |
| 4pc Bathroom | 8`0" x 8`0" | Main |
| Bedroom | 10`2" x 7`4" | Main |
| Bedroom | 10`2" x 7`8" | Main |
| Bedroom - Primary | 13`3" x 11`9" | Main |
| Porch - Enclosed | 7`8" x 9`3" | Main |
| Living Room | 11`6" x 13`4" | Main |
| Storage | 10`9" x 6`0" | Main |
| Mud Room | 7`3" x 10`0" | Main |

