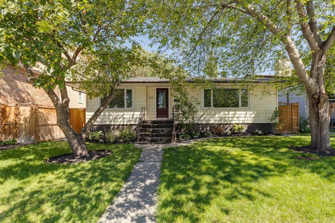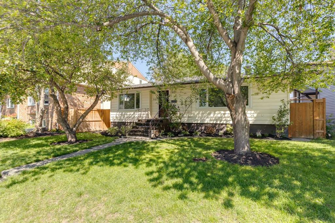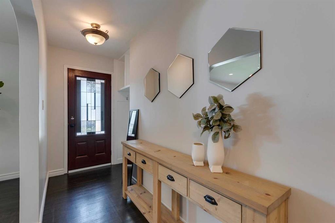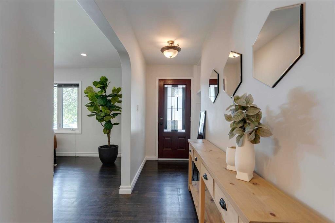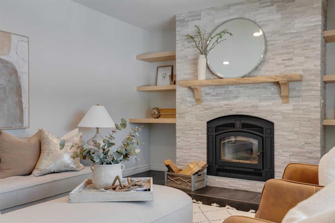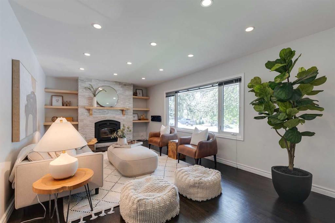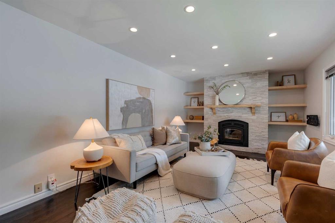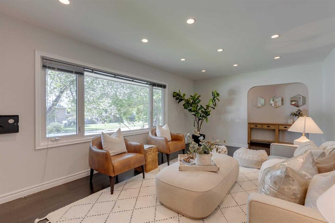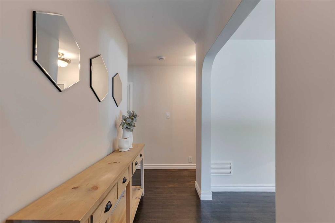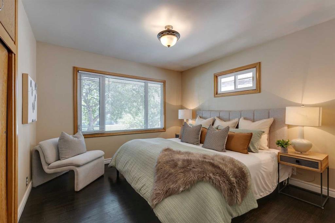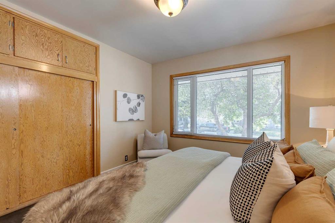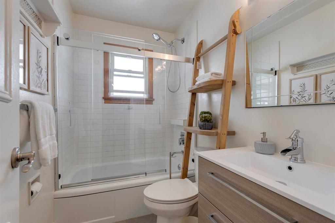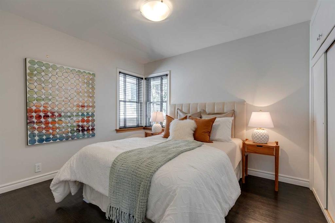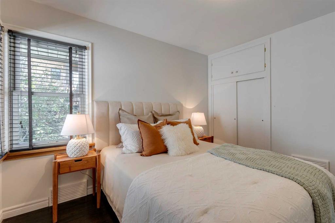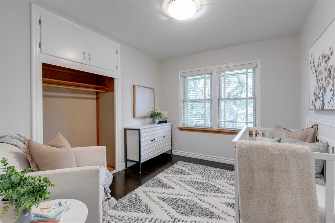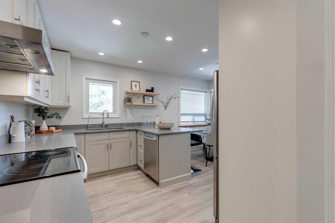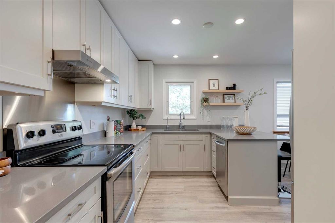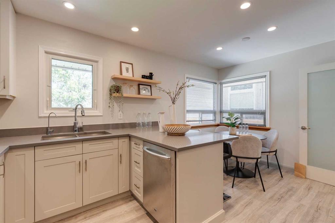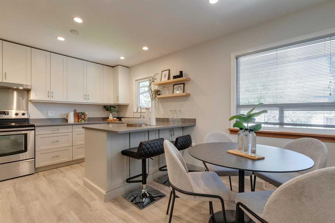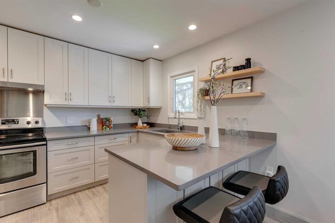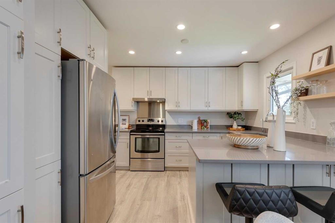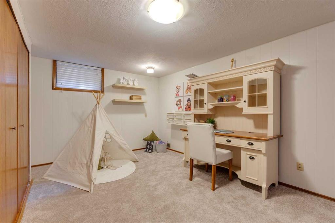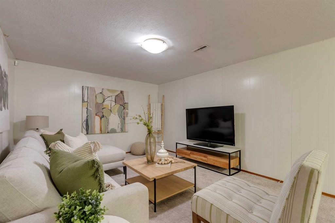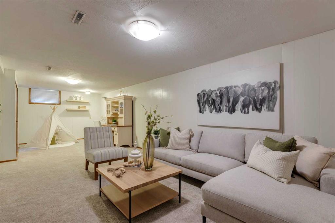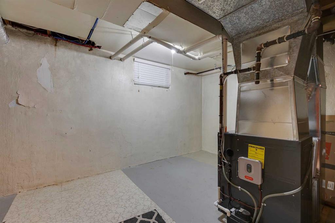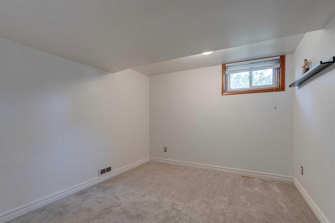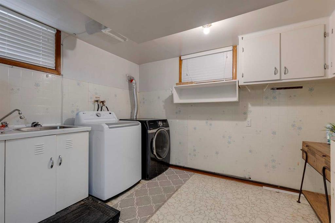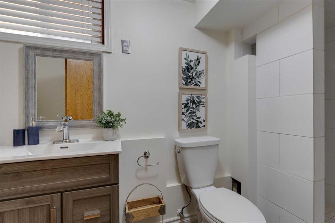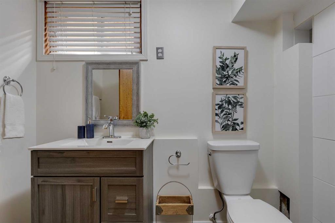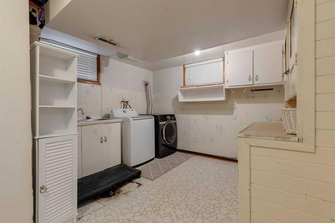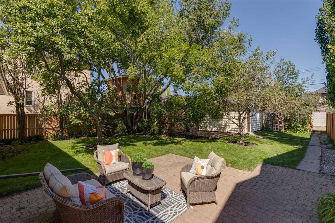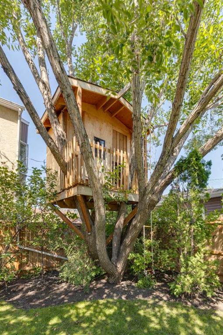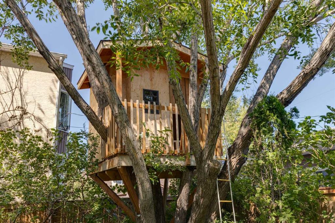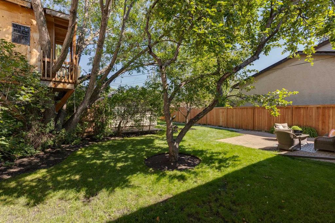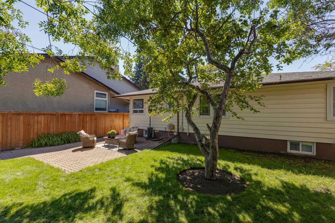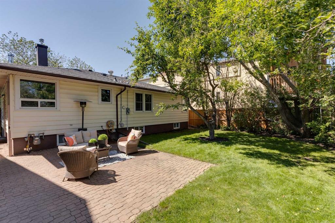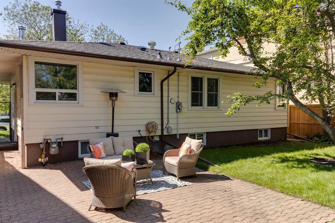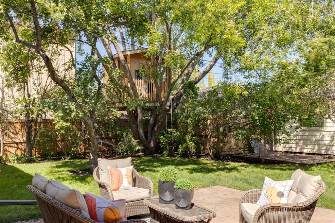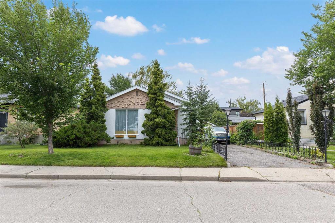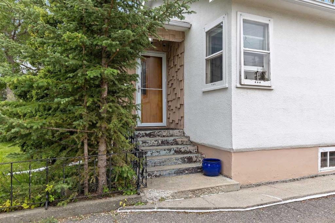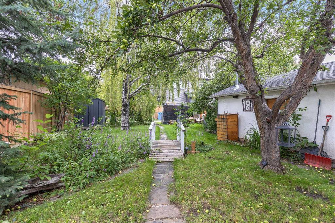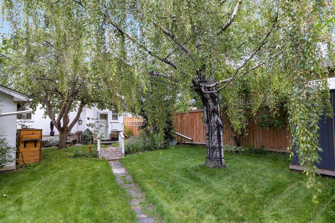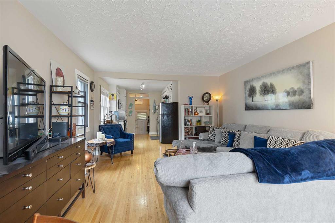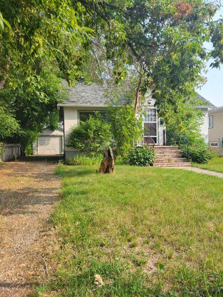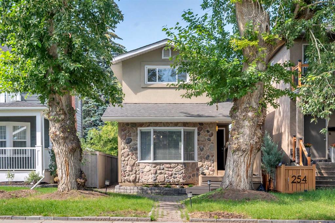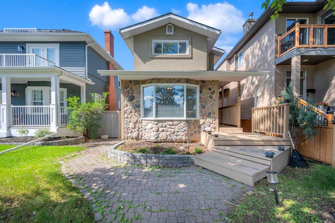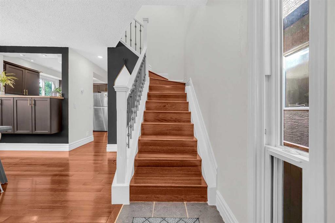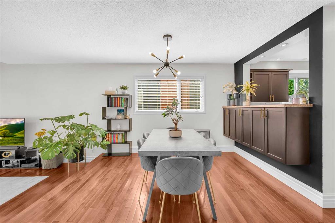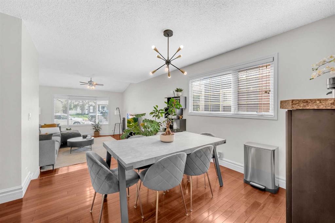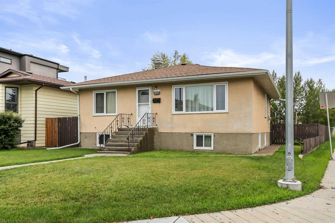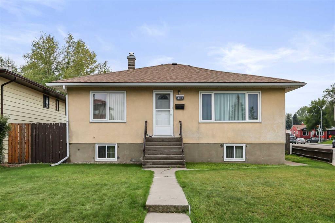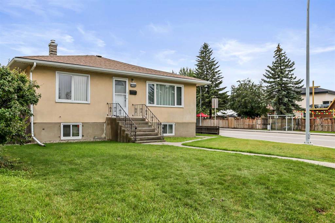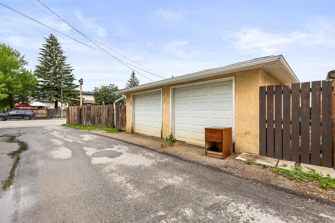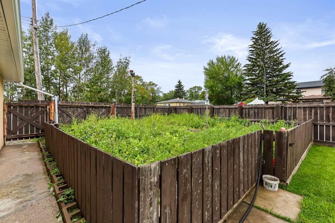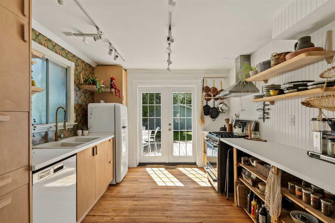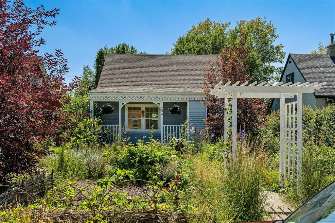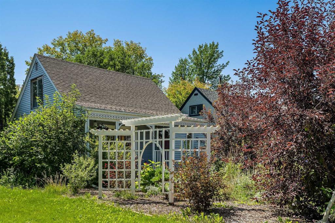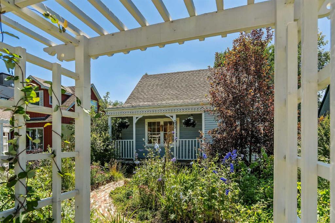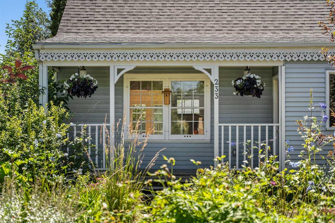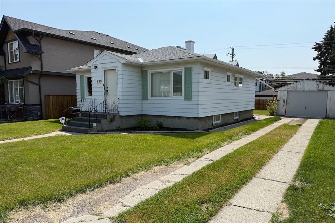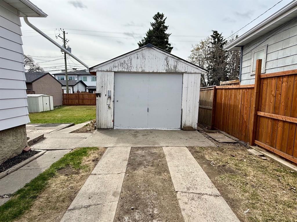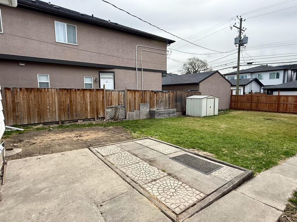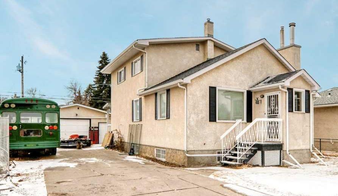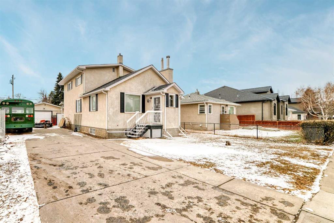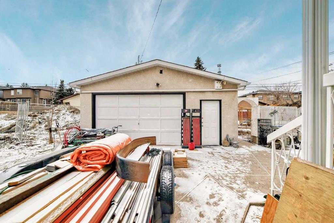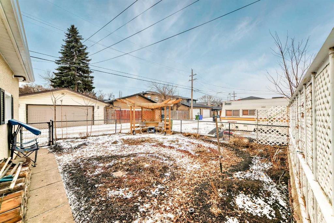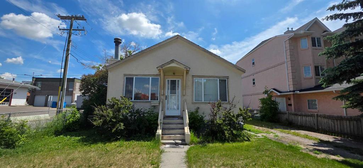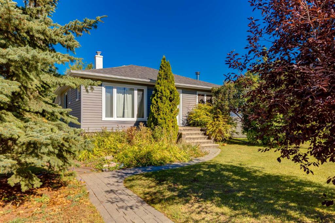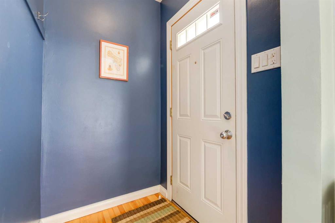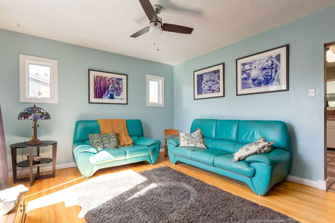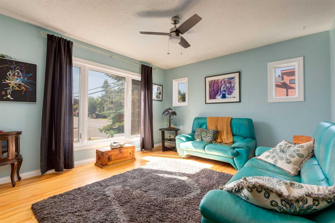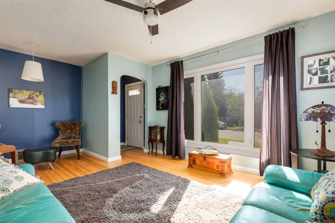512 21 Avenue NE
Calgary T2E 1S8
MLS® Number: A2242683
$ 699,900
4
BEDROOMS
2 + 0
BATHROOMS
1,114
SQUARE FEET
1953
YEAR BUILT
Welcome to this charming and bright character bungalow located on a quiet, tree-lined street in the desirable community of Winston Heights—just a short walk to the Winston Golf Course. Thoughtfully updated throughout, this home blends timeless charm with modern comfort. Step inside to a custom built-in coat area at the front entrance. The living space features newer windows, a stunning stone-surround fireplace with custom built-in shelving, and a mix of hardwood and luxury vinyl plank flooring. The main floor offers three generous bedrooms and an updated 4-piece bathroom. The chef’s kitchen includes stainless steel appliances, sleek light grey cabinetry, quartz countertops, a pantry-style cupboard, an eating bar, and a cozy dining nook. Modern pot lighting and a new front door enhance the fresh, inviting feel. The mature, landscaped backyard is a true retreat with an interlocking stone patio, raised wood patio, manicured garden beds, and a custom-built tree house—perfect for families with young children. The fully developed basement features a spacious rec room, flex space, an updated 3-piece bathroom, and a full laundry room. Complete with a single detached garage, this home is ideal for a growing family or as an excellent investment opportunity in a fantastic inner-city location.
| COMMUNITY | Winston Heights/Mountview |
| PROPERTY TYPE | Detached |
| BUILDING TYPE | House |
| STYLE | Bungalow |
| YEAR BUILT | 1953 |
| SQUARE FOOTAGE | 1,114 |
| BEDROOMS | 4 |
| BATHROOMS | 2.00 |
| BASEMENT | Finished, Full |
| AMENITIES | |
| APPLIANCES | Dishwasher, Microwave, Refrigerator, Stove(s), Washer/Dryer |
| COOLING | None |
| FIREPLACE | Gas |
| FLOORING | Carpet, Ceramic Tile, Hardwood, Vinyl |
| HEATING | Forced Air, Natural Gas |
| LAUNDRY | In Basement |
| LOT FEATURES | Back Lane, Back Yard, Fruit Trees/Shrub(s), Interior Lot, Irregular Lot, Lawn, Level, Treed |
| PARKING | Single Garage Detached |
| RESTRICTIONS | None Known |
| ROOF | Asphalt Shingle |
| TITLE | Fee Simple |
| BROKER | RE/MAX House of Real Estate |
| ROOMS | DIMENSIONS (m) | LEVEL |
|---|---|---|
| Family Room | 29`0" x 11`4" | Basement |
| 3pc Bathroom | 10`8" x 4`3" | Basement |
| 4pc Bathroom | 7`6" x 4`11" | Main |
| Laundry | 11`1" x 9`10" | Main |
| Other | 12`0" x 12`0" | Main |
| Other | 20`6" x 18`0" | Main |
| Other | 5`6" x 5`6" | Main |
| Bedroom - Primary | 11`7" x 11`3" | Main |
| Bedroom | 11`2" x 9`8" | Main |
| Bedroom | 10`11" x 9`4" | Main |
| Bedroom | 14`1" x 10`5" | Main |
| Foyer | 11`6" x 3`10" | Main |
| Kitchen | 11`3" x 9`3" | Main |
| Dining Room | 8`9" x 6`6" | Main |
| Living Room | 21`4" x 12`1" | Main |

